Box fresh: a clever refurbishment makes for a crisp London townhouse

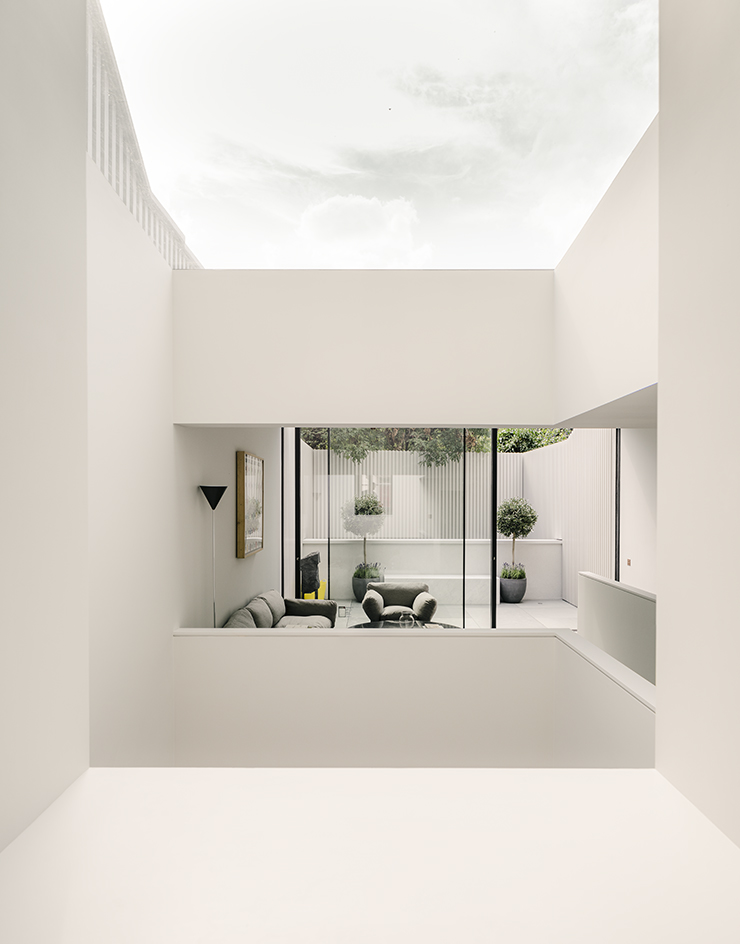
Receive our daily digest of inspiration, escapism and design stories from around the world direct to your inbox.
You are now subscribed
Your newsletter sign-up was successful
Want to add more newsletters?

Daily (Mon-Sun)
Daily Digest
Sign up for global news and reviews, a Wallpaper* take on architecture, design, art & culture, fashion & beauty, travel, tech, watches & jewellery and more.

Monthly, coming soon
The Rundown
A design-minded take on the world of style from Wallpaper* fashion features editor Jack Moss, from global runway shows to insider news and emerging trends.

Monthly, coming soon
The Design File
A closer look at the people and places shaping design, from inspiring interiors to exceptional products, in an expert edit by Wallpaper* global design director Hugo Macdonald.
Business finance specialist Lawrence Salem and project manager Gabriel Chipperfield had been looking for while for the perfect project to kick-start their joint property venture, when they came across a Grade II listed house in West London's Eccleston Street.
'It was a mess when we found it,' recalls Chipperfield. 'So the project was primarily about straightening everything out, restoring the original 1850s Georgian building, whilst adding several modern extensions to the top, bottom, and back of the house.' The pair developed and designed the majestic old house together, 'under the watchful eye' of the latter's father, celebrated London based architect David Chipperfield.
Once planning permission was granted, the team focused on opening up the space, completely rebuilding the house with a new basement, rear façade and 'a new steelwork to frame everything and support the new top floor and those marble bathtubs'.
The redesigned house's contemporary style and expertly finished interior proves that the apple never falls far from the tree, in terms of both creative flair and attention to detail. The sophisticated, clean white interiors, combining luxurious Carrara marble, restored original timber flooring and Pietra Serena limestone in the new built areas, feel modern yet warm and intimate. Leather elements designed into the joinery help to that end, as did the extensive customised ironmongery and joinery applied for the high spec fittings. Lighting was provided by the Milan based company Viabizzuno.
The generous property spans 3,900 sq ft and six levels that include four bedrooms – the top floor one can be transformed into a gym or library – a reception room, cinema, garden room and terrace. An 800 sq ft kitchen and dining area sits in the extension's lower level, amply lit by a pair of lightwells that cut through the new part, allowing the light to travel deep into the basement. In fact, it is as much the crisp interior as these views through different levels, skylights and select double height spaces that help give the historical house its particularly airy feel.
With Eccleston Street complete and awaiting its new owner, the team is now focusing on its next steps. 'This is the first in a series of projects that we are doing,' says Chipperfield. 'We're honing our skills at the moment. We still need our big idea but there are a lot of basic things to get good at; we do our own contracting, which helps save the most time and money without compromising on quality – but it's obviously a lot more work. As soon as we become fluent we'll try and up the ante. I would like to do a small hotel but I haven't told Lawrence yet.'
See more of Eccleston Street House in the Wallpaper* March 2016 issue (W*204)
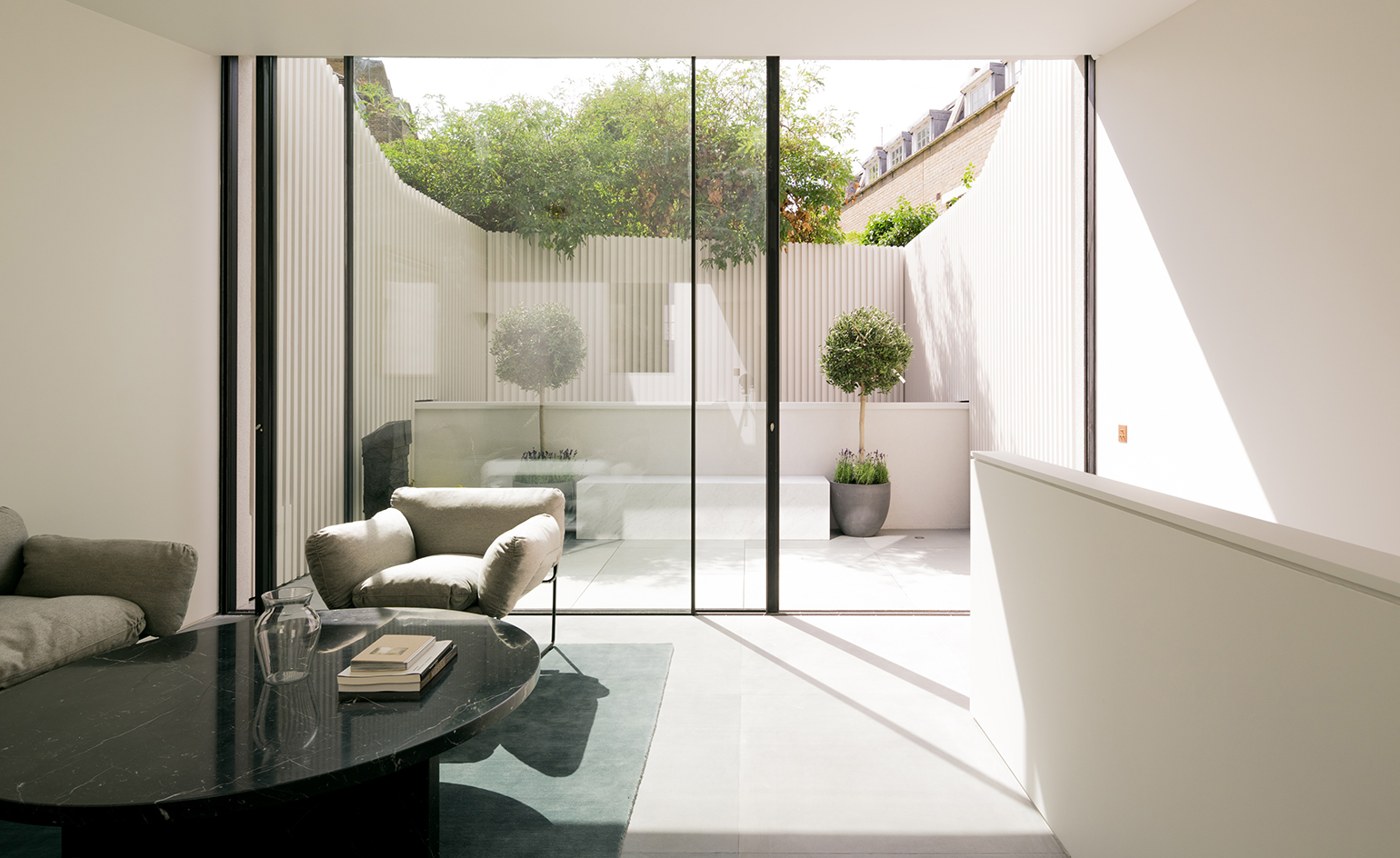
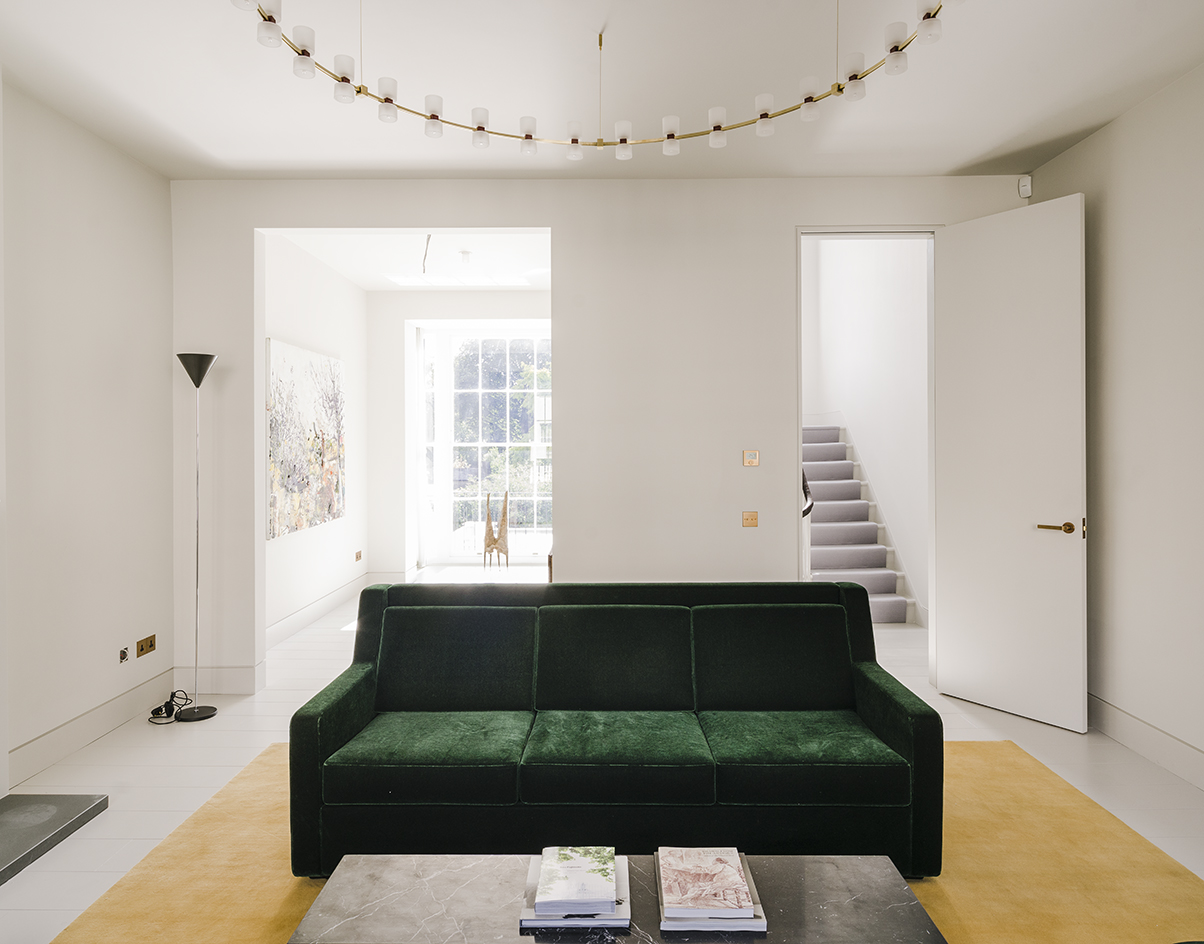
The generous property spans 3,900 sq ft and six levels, that include four bedrooms, a reception room, cinema, garden room and terrace, as well as an 800 sq ft kitchen and dining area
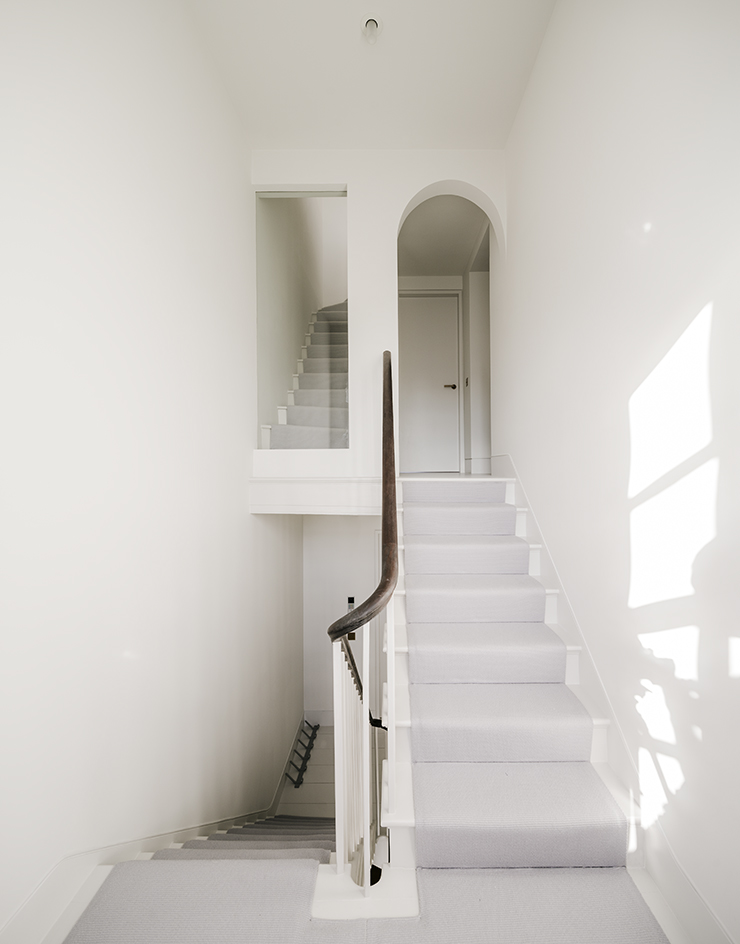
Views through different levels, skylights and select double height spaces help give this historical house a particularly airy feel
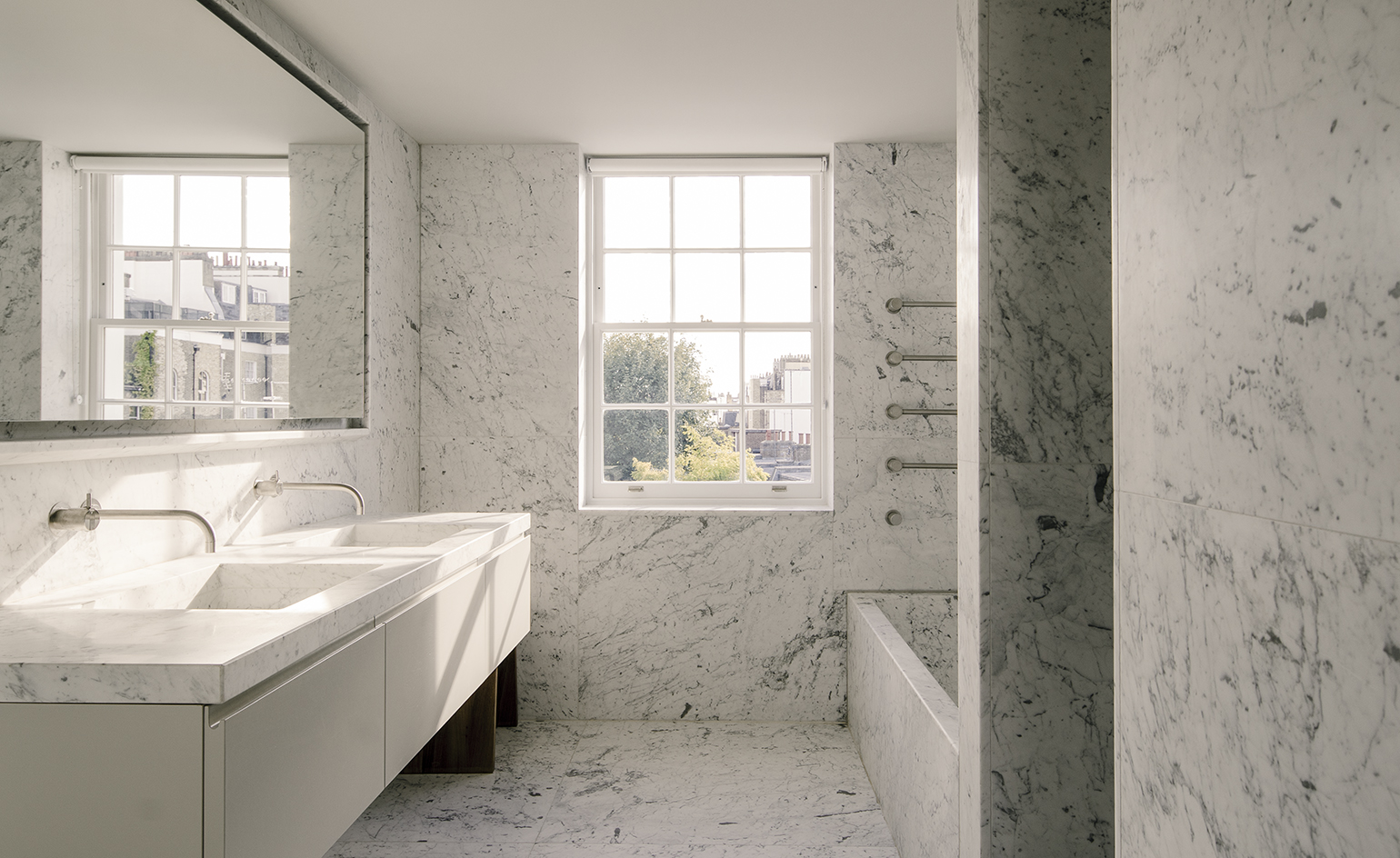
Its crisp interiors feature luxurious Carrara marble, restored original timber flooring and Pietra Serena limestone
INFORMATION
Photography: Simon Menges
Receive our daily digest of inspiration, escapism and design stories from around the world direct to your inbox.
Ellie Stathaki is the Architecture & Environment Director at Wallpaper*. She trained as an architect at the Aristotle University of Thessaloniki in Greece and studied architectural history at the Bartlett in London. Now an established journalist, she has been a member of the Wallpaper* team since 2006, visiting buildings across the globe and interviewing leading architects such as Tadao Ando and Rem Koolhaas. Ellie has also taken part in judging panels, moderated events, curated shows and contributed in books, such as The Contemporary House (Thames & Hudson, 2018), Glenn Sestig Architecture Diary (2020) and House London (2022).
