Escape route: React Architects align architecture and environment in Paros
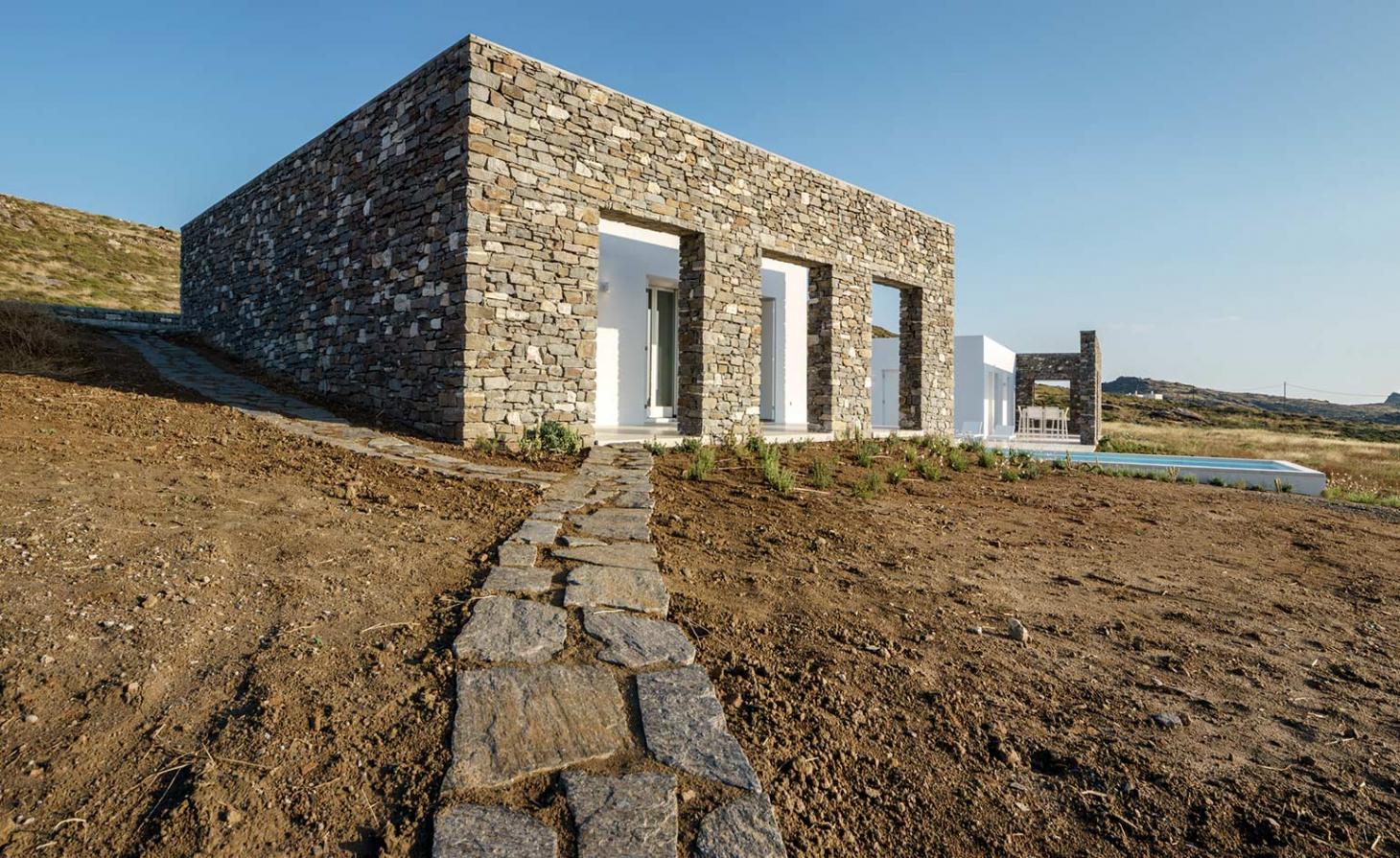
Receive our daily digest of inspiration, escapism and design stories from around the world direct to your inbox.
You are now subscribed
Your newsletter sign-up was successful
Want to add more newsletters?

Daily (Mon-Sun)
Daily Digest
Sign up for global news and reviews, a Wallpaper* take on architecture, design, art & culture, fashion & beauty, travel, tech, watches & jewellery and more.

Monthly, coming soon
The Rundown
A design-minded take on the world of style from Wallpaper* fashion features editor Jack Moss, from global runway shows to insider news and emerging trends.

Monthly, coming soon
The Design File
A closer look at the people and places shaping design, from inspiring interiors to exceptional products, in an expert edit by Wallpaper* global design director Hugo Macdonald.
On the island of Paros React Architects have embedded a low-lying house complex with a stone exterior wall into a curved site that slopes down towards the sea. Mindful to preserve the natural beauty of the house’s location in the Agios Ioannis Detis area, a protected stretch of rocky landscape that meets the serene Naoussa Bay, Natasha Deliyianni and Yiorgos Spiridonos, directors of React architects, wanted to leave the smallest possible footprint on the horizon.
The project on the 11,000 sq m site is made up of two houses with white plaster walls, a shared courtyard and swimming pool, all of which is surrounded by a stone exterior wall – enveloping and protecting the inhabited space in what the architects describe as a ‘hug’. The architectural grouping of forms follows the traditional ‘katoikiés’ style of Cycladic architecture, which can also be seen in the plans of monasteries on Paros featuring a church at the centre and satellite buildings all surrounded by an enclosing exterior wall.
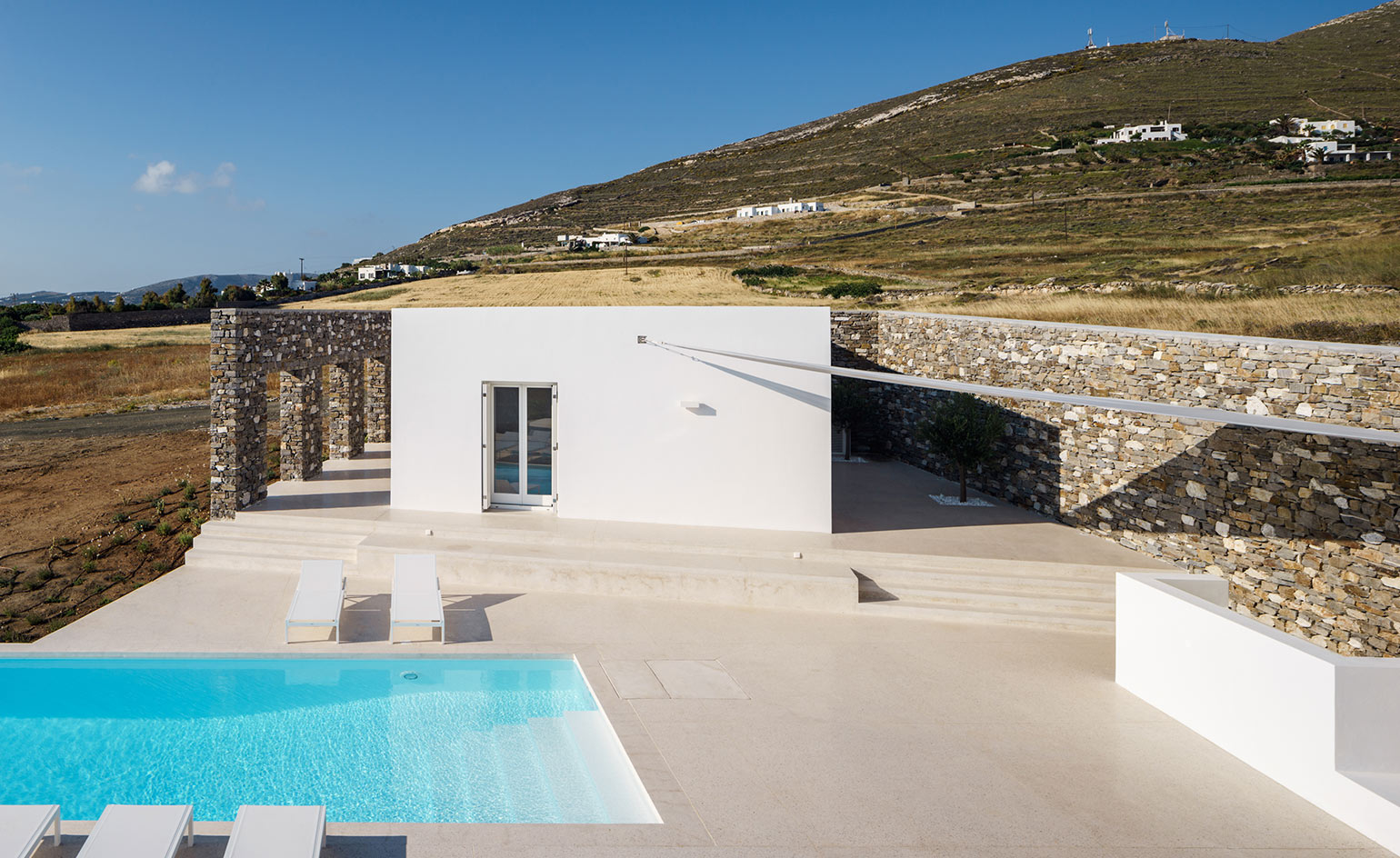
Hug House designed by Athens-based React Architects is landscaped to the terrain of the land in a protected area of natural beauty
Sensitive to the gradual incline of the land, the complex is settled into the natural topography and only the tops of the exterior walls are visible to passersby. The architects chose a stone that was visually similar in colour to the surrounding terrain, and this border is designed so the white walls of the houses can only be seen from the courtyard.
The architecture also works to bring privacy to the relatively exposed site – entry to the house complex is from the highest point of the site, where a pathway descends between two buttressing walls into the heart of the courtyard.
The position of the house in relation to the land, also means that the inhabitants are protected from the strong winds from the north, just another instance of how the React Architects have constructively challenged the symbiotic relationship between the architecture and the environment.
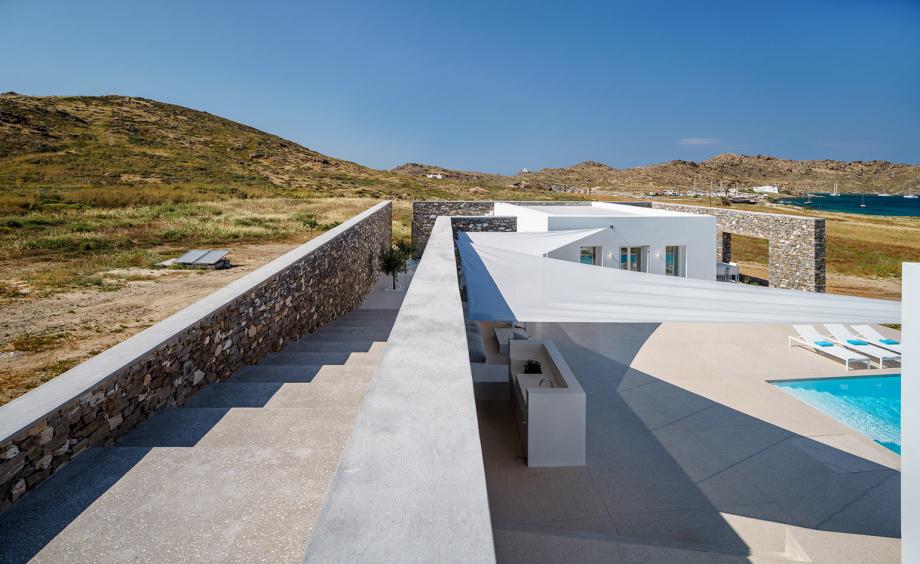
Hug House is named after its exterior stone walls, which wrap the housing complex of two houses, a courtyard and a swimming pool in a protective hug
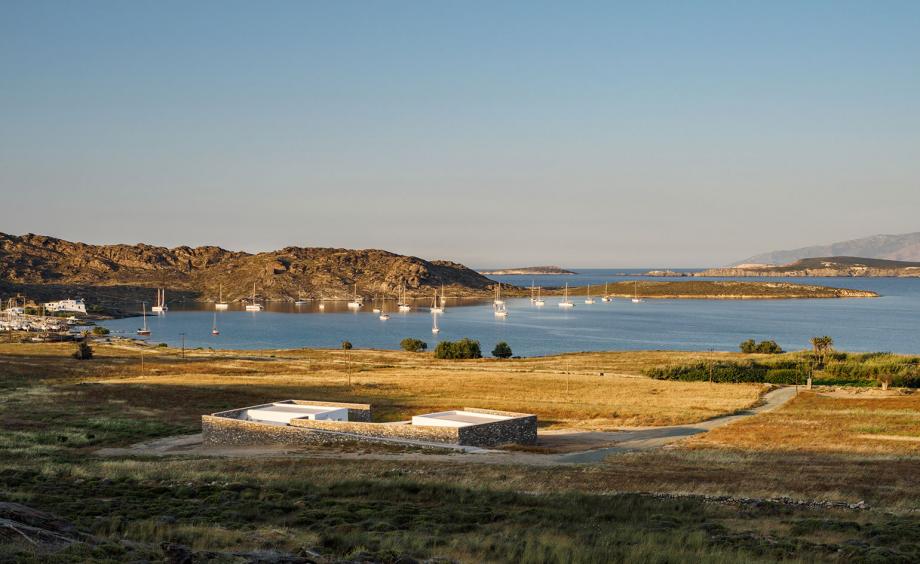
The house is located in the Agios Ioannis Detis area in Paros, a protected stretch of rocky landscape that meets the serene Naoussa Bay in the north west of the island

The swimming pool is positioned between the two single-storey houses
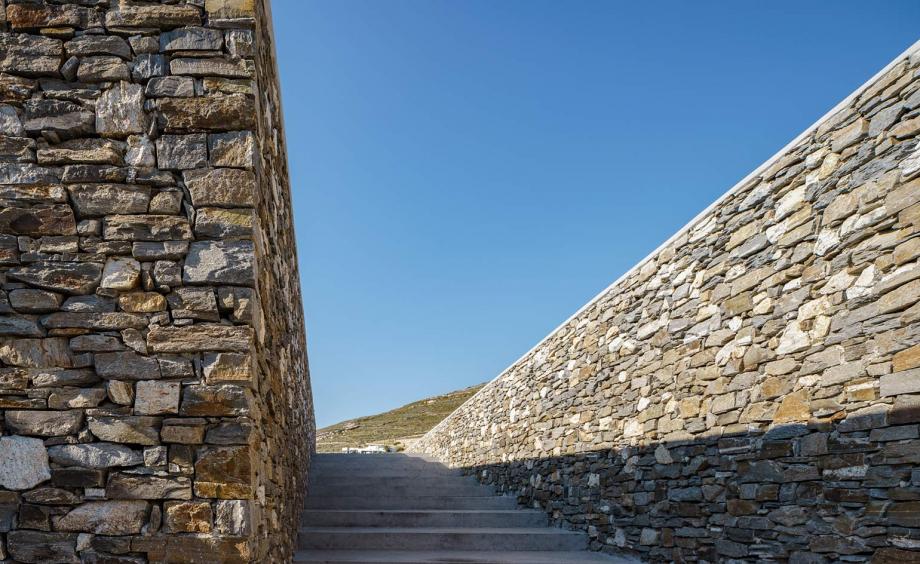
Entry to the site is from the highest point, where a pathway descends to the courtyard between two stone walls
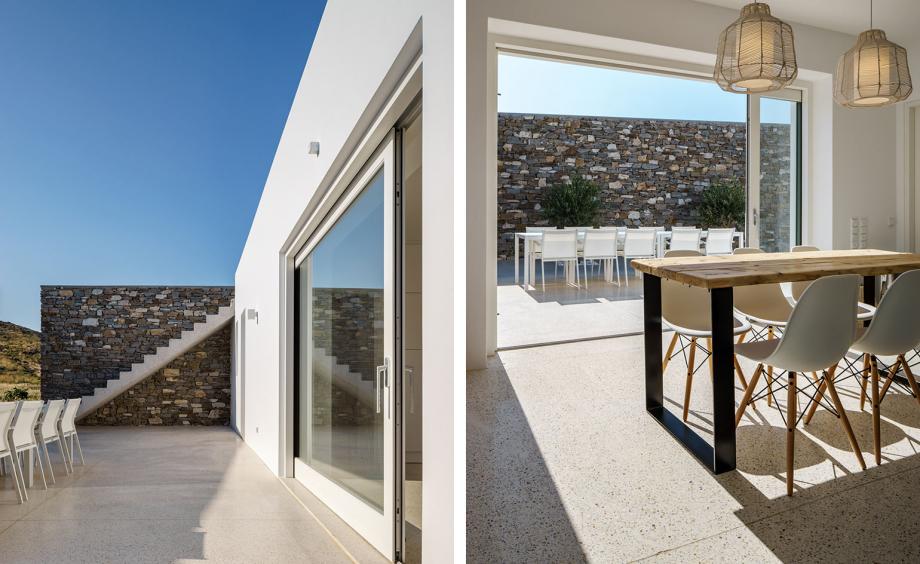
The surrounding stone wall allows the house to be less visible from the exterior, yet also brings privacy to the interior spaces and courtyard, also protecting it from the strong north winds
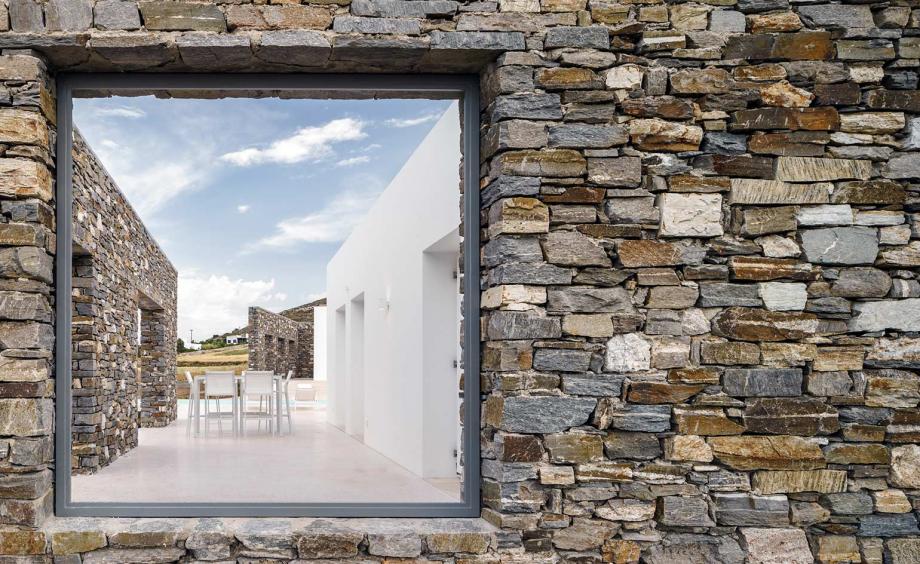
A few square apertures in the exterior wall open up the complex to framed views of the landscape
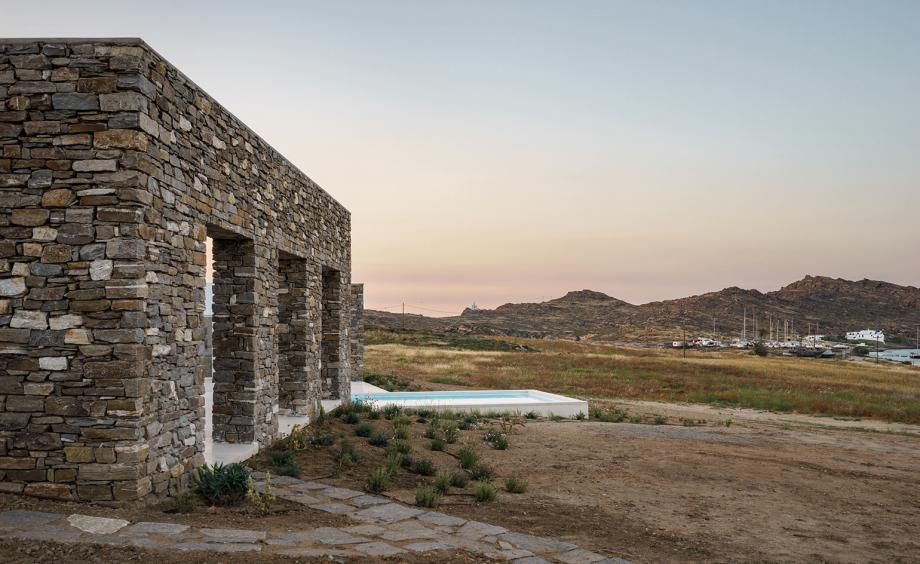
The house is designed to make as little impact on the landscape as possible
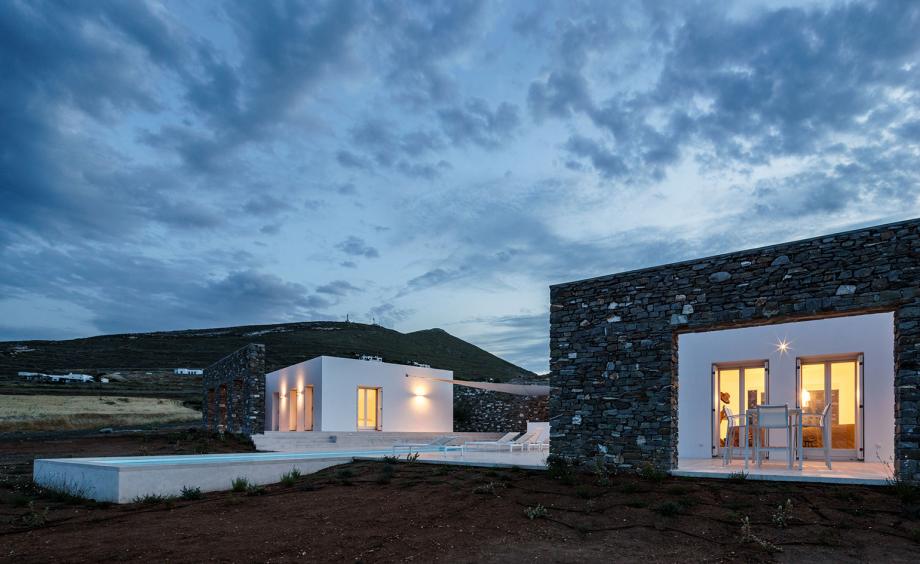
The design of the complex follows the traditional katoikiés style of Cycladic architecture, which can also be seen in the plans of monasteries on Paros
INFORMATION
For more information, visit the React Architects website
Receive our daily digest of inspiration, escapism and design stories from around the world direct to your inbox.
Harriet Thorpe is a writer, journalist and editor covering architecture, design and culture, with particular interest in sustainability, 20th-century architecture and community. After studying History of Art at the School of Oriental and African Studies (SOAS) and Journalism at City University in London, she developed her interest in architecture working at Wallpaper* magazine and today contributes to Wallpaper*, The World of Interiors and Icon magazine, amongst other titles. She is author of The Sustainable City (2022, Hoxton Mini Press), a book about sustainable architecture in London, and the Modern Cambridge Map (2023, Blue Crow Media), a map of 20th-century architecture in Cambridge, the city where she grew up.