London’s Hoxton Press is an ode to brick
Karakusevic Carson Architects and David Chipperfield Architects’ Hackney housing complex features two towers – one of red, and the other of grey handmade bricks. Keeping up appearances, the curved walls of the ground floor interior spaces are also clad bricks

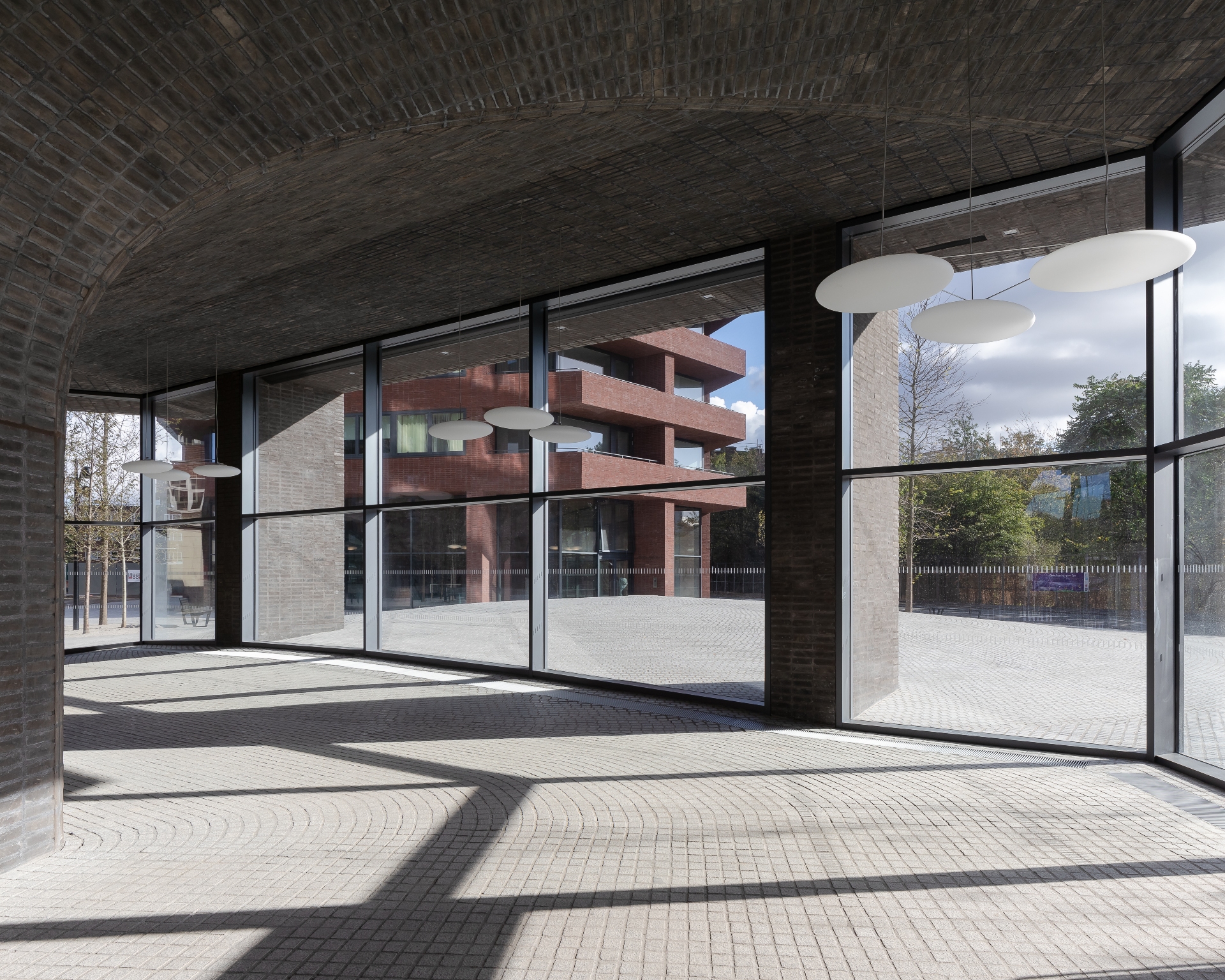
Receive our daily digest of inspiration, escapism and design stories from around the world direct to your inbox.
You are now subscribed
Your newsletter sign-up was successful
Want to add more newsletters?

Daily (Mon-Sun)
Daily Digest
Sign up for global news and reviews, a Wallpaper* take on architecture, design, art & culture, fashion & beauty, travel, tech, watches & jewellery and more.

Monthly, coming soon
The Rundown
A design-minded take on the world of style from Wallpaper* fashion features editor Jack Moss, from global runway shows to insider news and emerging trends.

Monthly, coming soon
The Design File
A closer look at the people and places shaping design, from inspiring interiors to exceptional products, in an expert edit by Wallpaper* global design director Hugo Macdonald.
Brick can be a truly marvelous material. Combining the warmth and tactility of timber with the sculptural qualities and flexibility of concrete, while still feeling approachable and familiar, brick has been the material of choice for many an architectural masterpiece; and the recently completed Hoxton Press in east London is a case in point.
The residential development, created as a collaboration between Karakusevic Carson Architects and David Chipperfield Architects, is an elegant composition of two towers that form part of a wider estate renewal for Hackney. Part of a larger project designed by Karakusevic Carson in 2010, Hoxton Press is the third phase of the development – a joint venture between the borough and property specialists Anthology.
The two high rises, spanning 16 and 20 storeys each, are entirely externally clad in brick – one in red-hued and the other in grey-coloured handmade blocks in stack bond style. The skin is seamless and beautifully executed in a way that enhances the design’s aesthetics, creating a truly powerful whole. Undulating landscaping around the towers and a ground level that remains true to the overall approach (with curving fully brick-clad walls and floors) further underline the scheme's identity as an ode to brick.
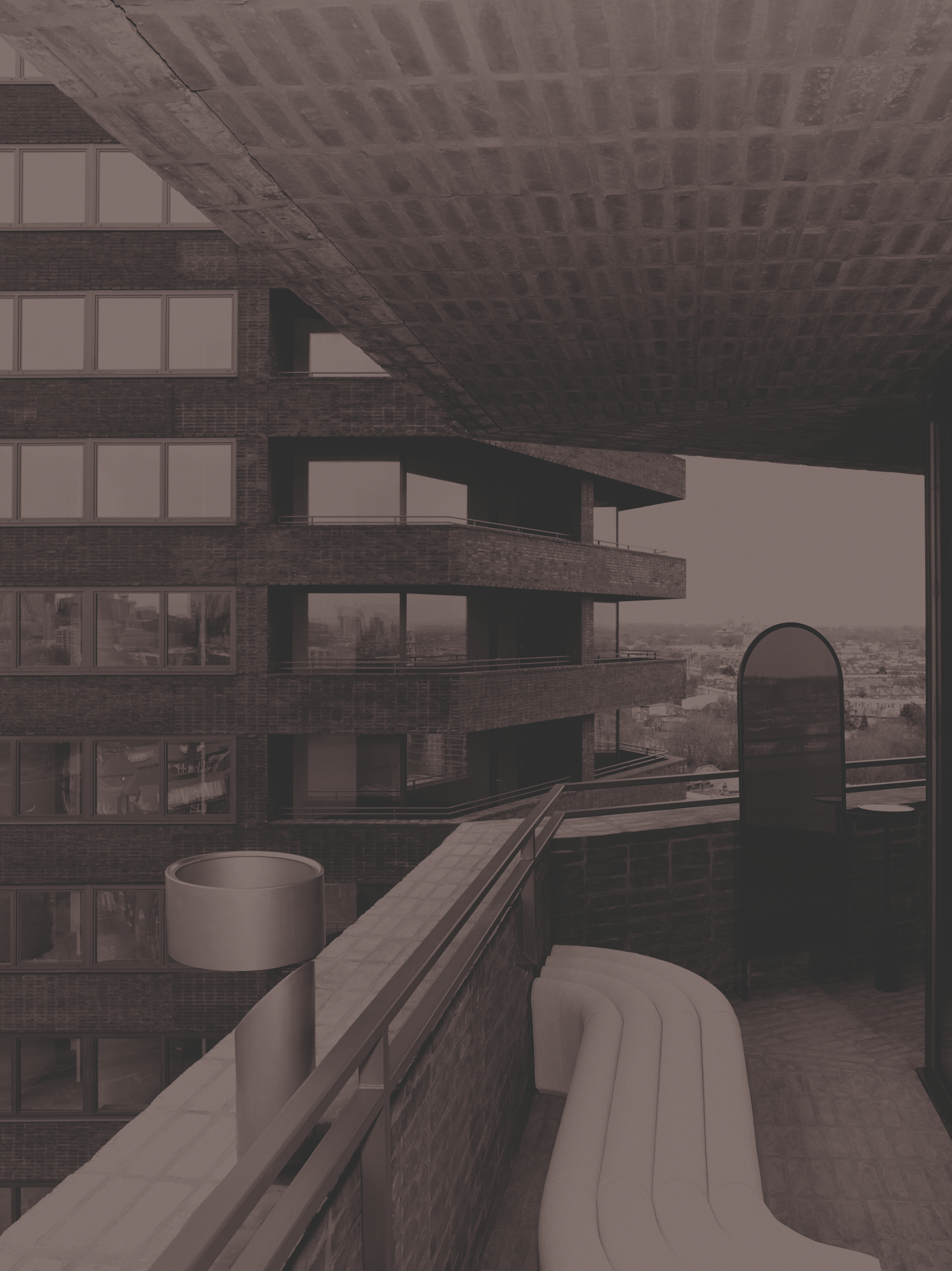
Hoxton Press was the location for our Wallpaper* June 2019 issue (W*243) interiors shoot with interiors styled by Maria Sobrino
Yet, this project is not just about looks. Including some 200 apartments, the two towers’ dynamic presence also acts as a gateway to the wider estate. The circulation core was placed right at the heart of the towers’ hexagonal footprint, allowing for flexible outward-facing floorplate areas for the apartments, which are bright and open throughout. The rotation of the overall volumes minimises overlooking, even though every unit has outdoors space with the top duplexes also spilling out to green roof terraces. Generous lobbies, retail space and a parking garage entrance occupy the ground level, creating an coherent and transparent base.
‘Through their solidity and robustness, the buildings challenge contemporary preconceptions about high-rise residential developments. The permeable ground floors, which open up to the public realm, also address the limitations of public interaction that we often find in high-rise buildings,’ says Chipperfield. Meanwhile, ‘the sale of the apartments will cross-subsidise the construction of new council homes across the rest of the estate,’ adds the team.
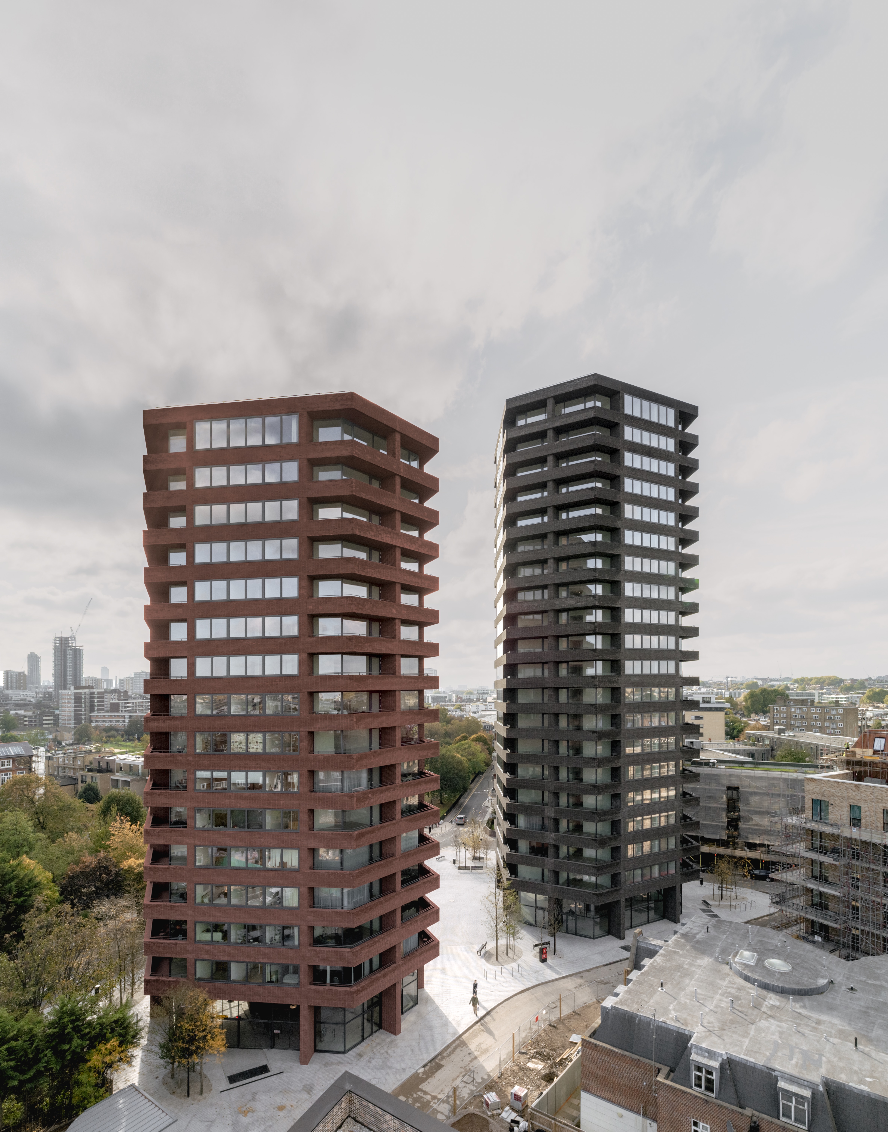
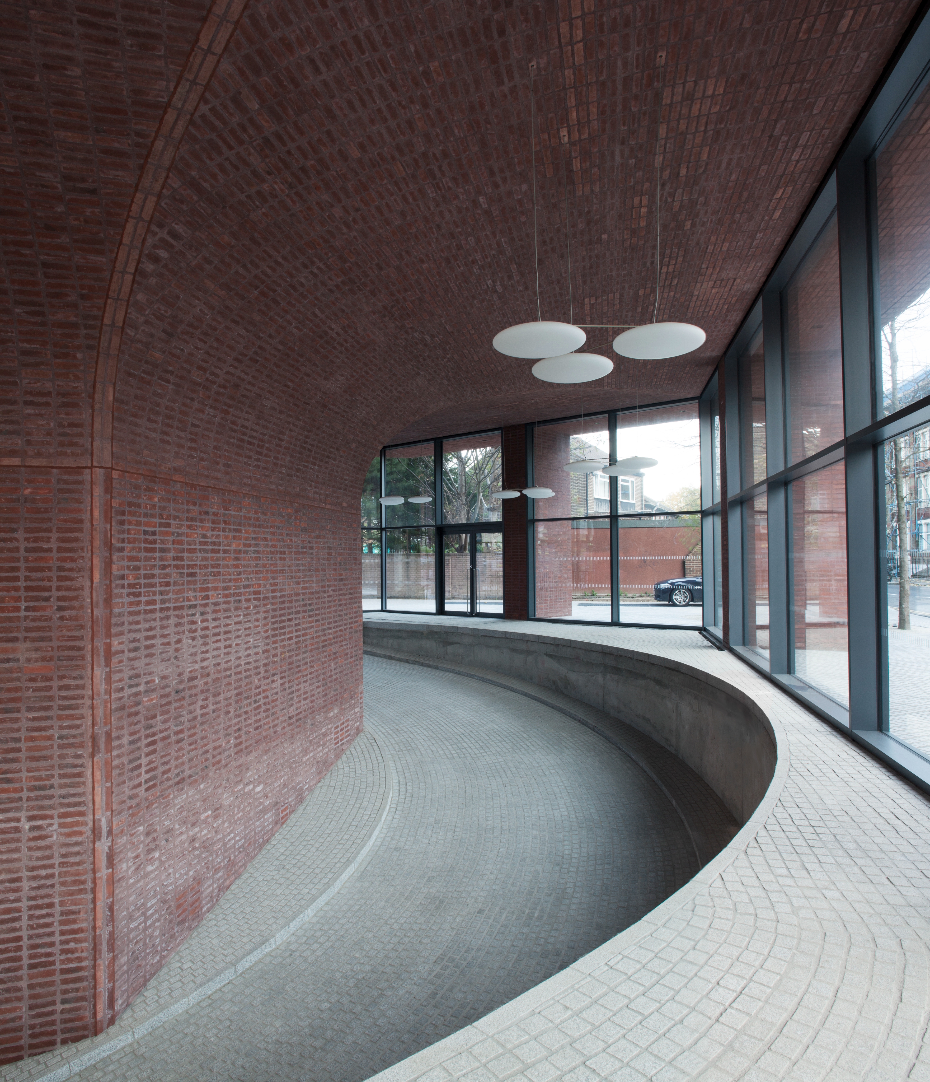
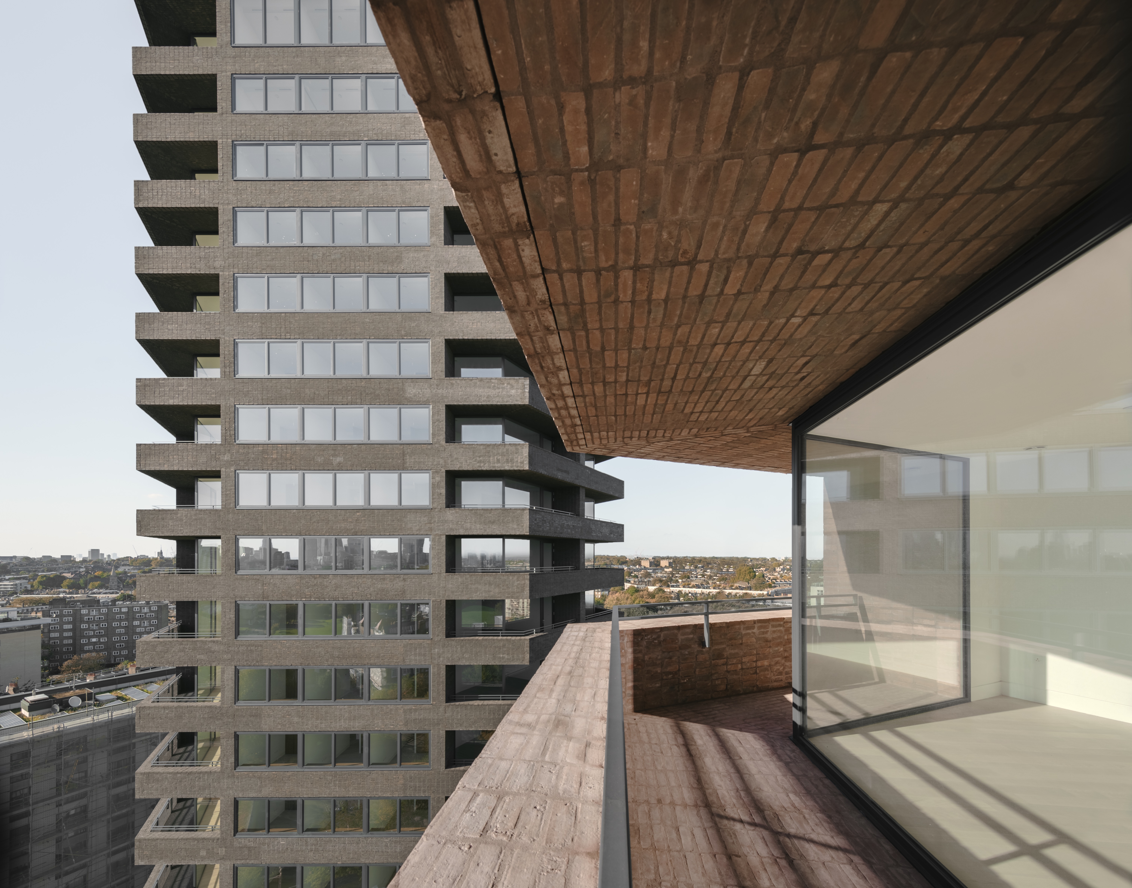
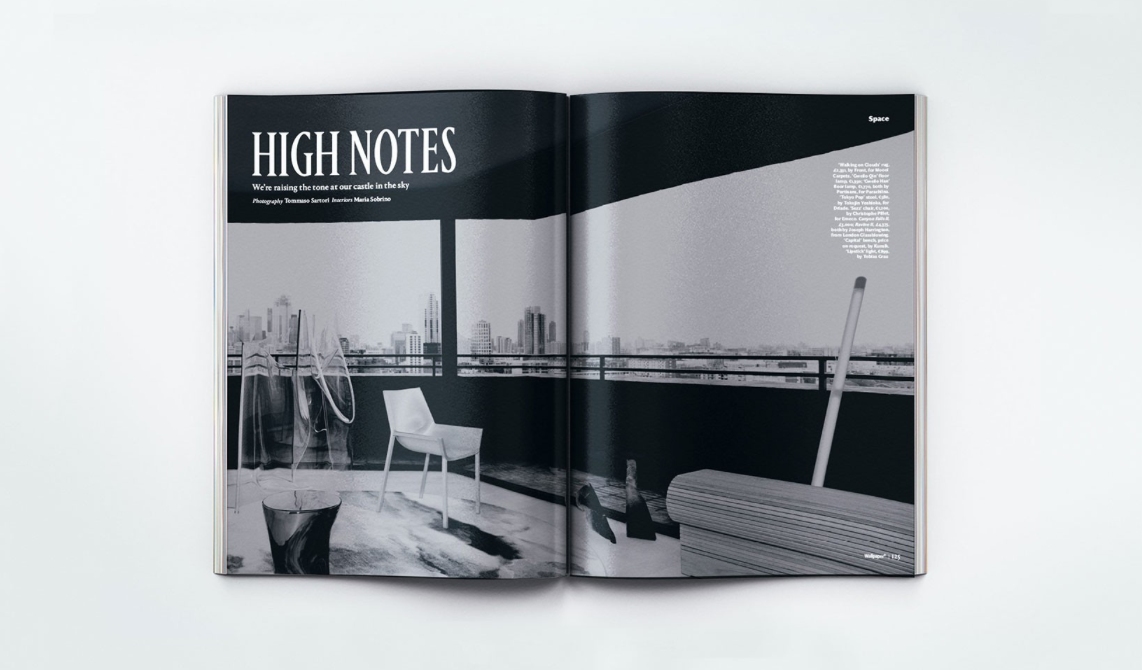
To see more of our interiors, pick up a copy of the Wallpaper* June 2019 issue (W*243)
INFORMATION
For more information, visit the Karakusevic Carson Architects website and the David Chipperfield Architects website
Receive our daily digest of inspiration, escapism and design stories from around the world direct to your inbox.
Ellie Stathaki is the Architecture & Environment Director at Wallpaper*. She trained as an architect at the Aristotle University of Thessaloniki in Greece and studied architectural history at the Bartlett in London. Now an established journalist, she has been a member of the Wallpaper* team since 2006, visiting buildings across the globe and interviewing leading architects such as Tadao Ando and Rem Koolhaas. Ellie has also taken part in judging panels, moderated events, curated shows and contributed in books, such as The Contemporary House (Thames & Hudson, 2018), Glenn Sestig Architecture Diary (2020) and House London (2022).
