House of Muses by Gruppe builds upon its historic London surrounds
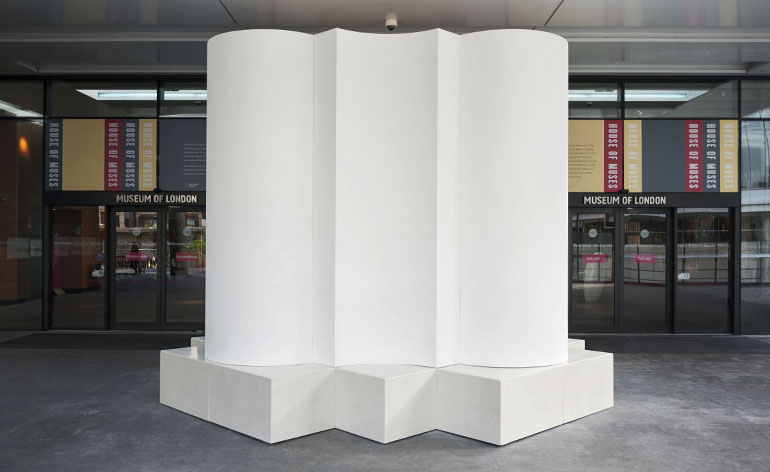
Receive our daily digest of inspiration, escapism and design stories from around the world direct to your inbox.
You are now subscribed
Your newsletter sign-up was successful
Want to add more newsletters?

Daily (Mon-Sun)
Daily Digest
Sign up for global news and reviews, a Wallpaper* take on architecture, design, art & culture, fashion & beauty, travel, tech, watches & jewellery and more.

Monthly, coming soon
The Rundown
A design-minded take on the world of style from Wallpaper* fashion features editor Jack Moss, from global runway shows to insider news and emerging trends.

Monthly, coming soon
The Design File
A closer look at the people and places shaping design, from inspiring interiors to exceptional products, in an expert edit by Wallpaper* global design director Hugo Macdonald.
When it was built in the midst of a bomb site nearly 40 years ago, the Museum of London represented the future of architecture. While that might now seem a quaint notion, visitors are being asked to contemplate the future of that same site with an interactive installation, launching today as part of the London Festival of Architecture.
House of Muses is conceived as a large stone architectural fragment inspired by the Church of St Alban down the road, built by Christopher Wren - the tower of which is all that remains. Moulded from white plaster and propped on a plinth of scagliola, the new structure follows the traditional dips and bows of a classical column, yet its simplicity makes it appear amazingly fresh and modern on the pallid deck of the museum. Architect Nicholas Lobo Brennan, of the Swiss architecture and design practice Gruppe, says that, rather than harken back to an earlier time, the column 'uses history consciously'.
Lobo Brennan and his partners Boris Gusic and Christoph Junk won the commission by bringing to light 'the clash of times and styles' of this area, bound by 2,000 years of history. 'We wanted to give an idea of what has been and what could be,' says Lobo Brennan, 'to begin the discussion of this place by adding another fragment.'
At a basic level, House of Muses provides a place to sit - on the smooth plinth within the fluted niches of the column. 'With people meeting and chatting, kids climbing up... the urban barrier is broken down,' says Lobo Brennan. 'For me, some of the great social spaces of London happen when it's raining heavily and everyone has to hide under the eaves. It's the same here - the architectural elements encourage social engagement.'
Visitors can also enter into the raw plywood interior, like backstage at a theatre, to jot down their thoughts on the Muse and its London Wall setting. A wood staircase circles up to the brim of the column, and if you're outside looking at it from a distance, you might occasionally see a head pop out the top. This was entirely intentional. 'One of the big problems with museums today is their monumentality,' says Lobo Brennan. 'Seeing a head poke out the top takes away the authority of the monument. On the one hand, we've communicated this architectural topic in a direct way, but we've also provided a genuine city moment.'

Moulded from white plaster and propped on a plinth of scagliola, the new structure follows the traditional dips and bows of a classical column, yet its simplicity makes it appear amazingly fresh and modern on the pallid deck of the museum

The Tower of St Alban on Wood Street that inspired the piece. Rather than the more modest church of which it was actually a part, Gruppe imagined the tower as a remnant of a monumental cathedral stretching as far as the entrance to the museum today.
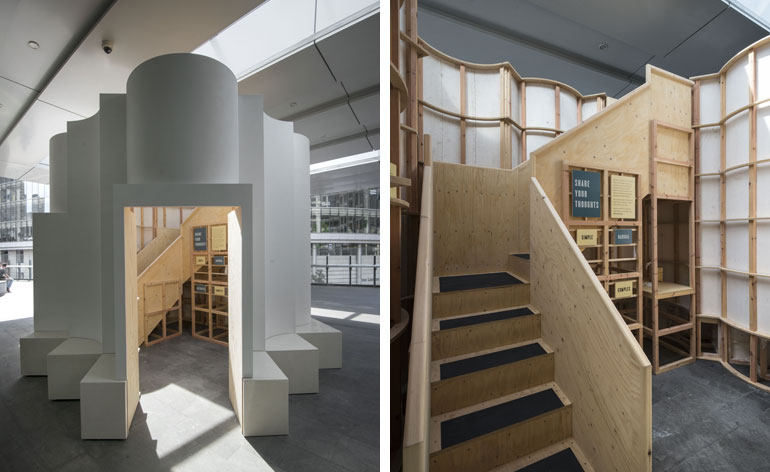
Visitors can enter into the raw plywood interior, like backstage at a theatre, to jot down their thoughts on the Muse and its London Wall setting
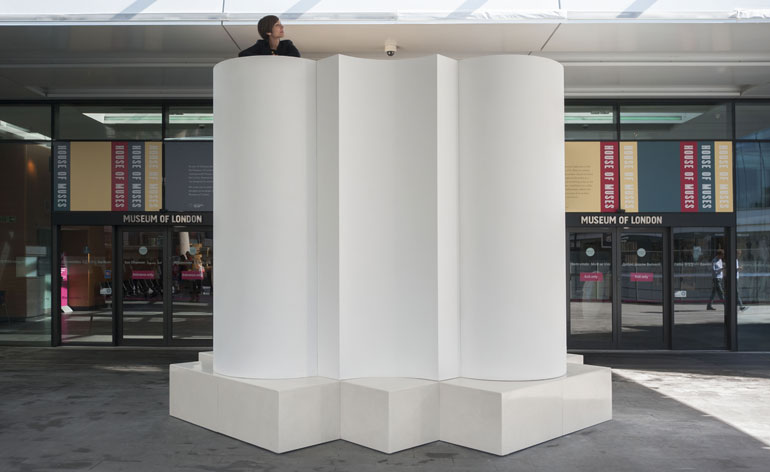
A wood staircase circles up to the brim of the column, and if you're outside looking at it from a distance, you might occasionally see a head pop out the top
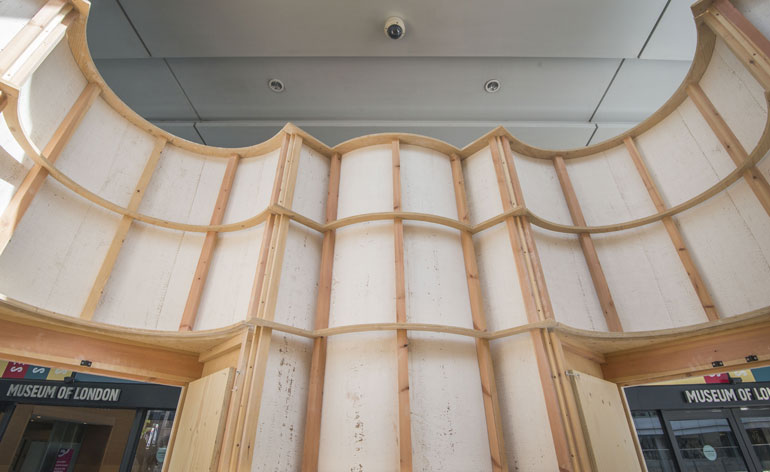
Gruppe conceived the pavilion as a way to bring people together in an intimate setting. 'For me, some of the great social spaces of London happen when it's raining heavily and everyone has to hide under the eaves,' says Gruppe partner Nicholas Lobo Brennan. 'It's the same here - the architectural elements encourage social engagement.'
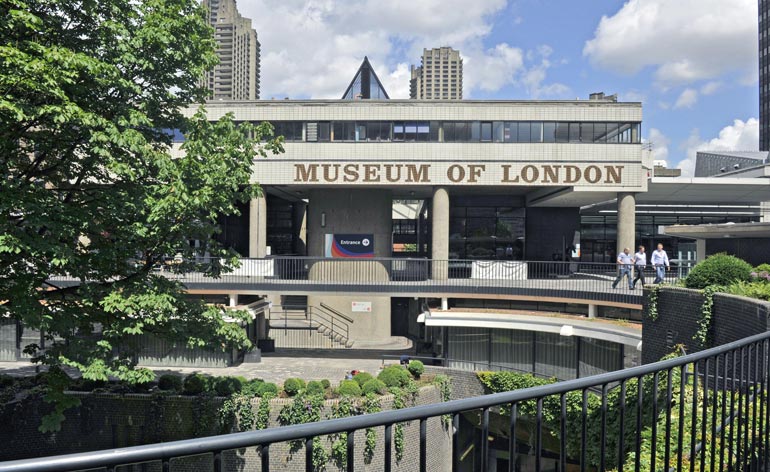
The Museum of London was designed by Powell & Moya and completed in 1976. It is sited on the southwest corner of the Barbican estate.
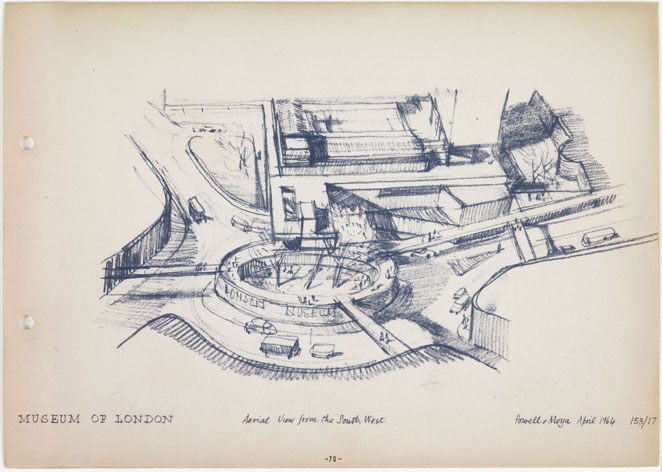
To complement Gruppe's structure, the museum is staging a mini exhibition in the rotunda space outside the entrance, delving into its own archive to tell the story of the building of the museum and set it within the context of the area in which it is sited - the heart of the City of London. Pictured is an aerial view sketch of the Museum of London by Powell & Moya, April 1964
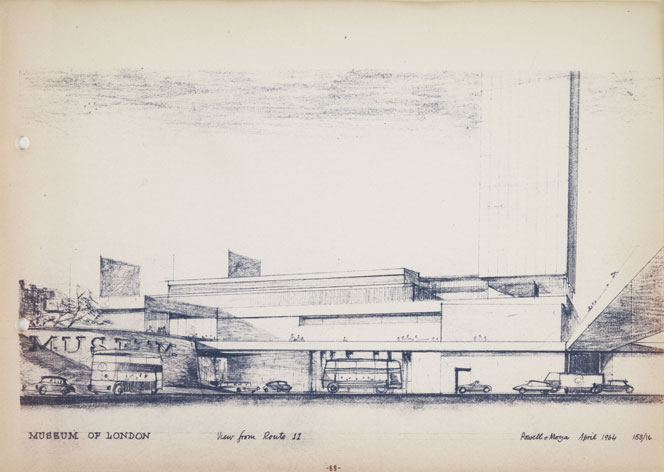
A Powell & Moya sketch of the Museum of London, April 1964
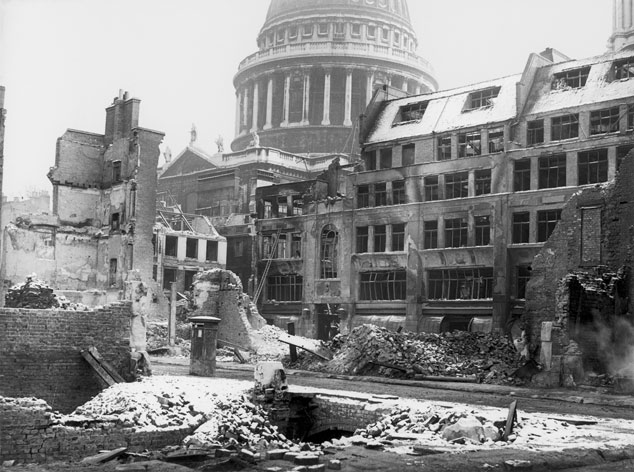
Also on display are photographs by Arthur Cross and Fred Tibbs that show the damage wreaked by the Second World War on the City of London. Pictured is the south side of Paternoster Square by St Paul's Cathedral, December 1940
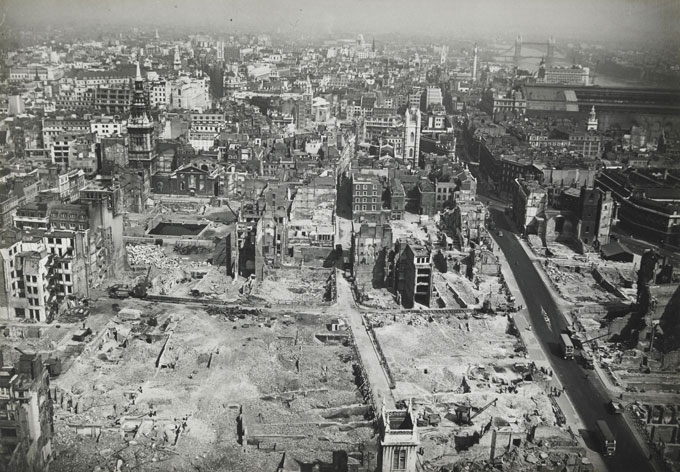
View looking east from the top of St Paul's Cathedral showing the extent of the damage caused during the Blitz, 1940-41
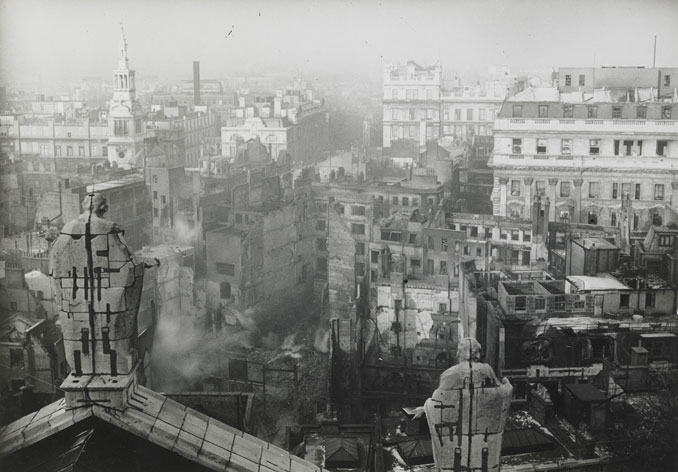
An elevated view from St Paul's Cathedral looking across Paternoster Square, showing the damage, circa 1941
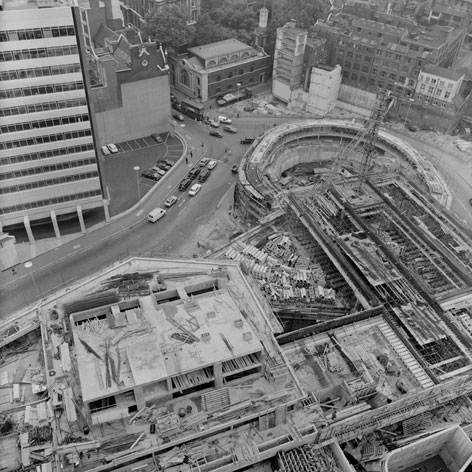
The Museum of London's building was part of the post-war regeneration of the City. Pictured is a construction photograph from the 1970s
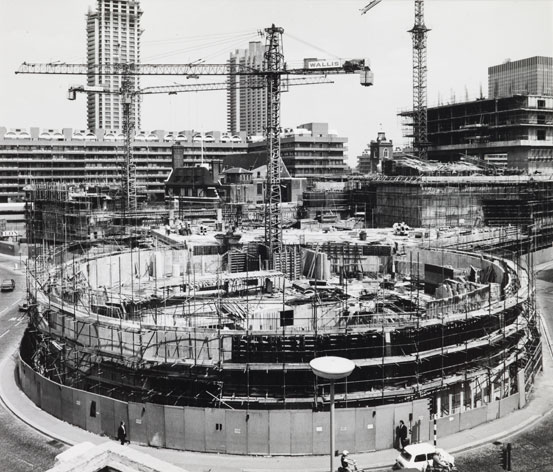
Museum of London rotunda construction, 1973
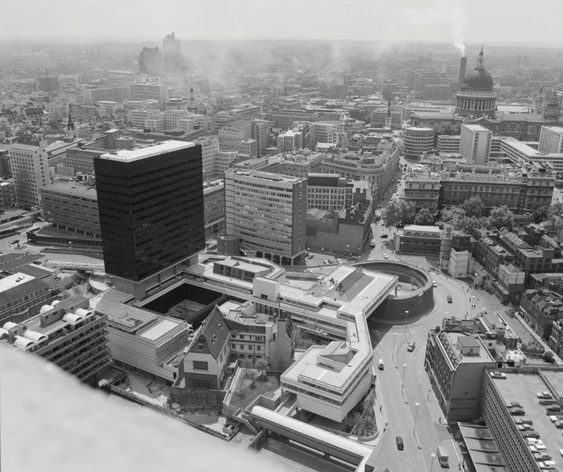
Aerial view looking south of the completed Museum of London, 1976
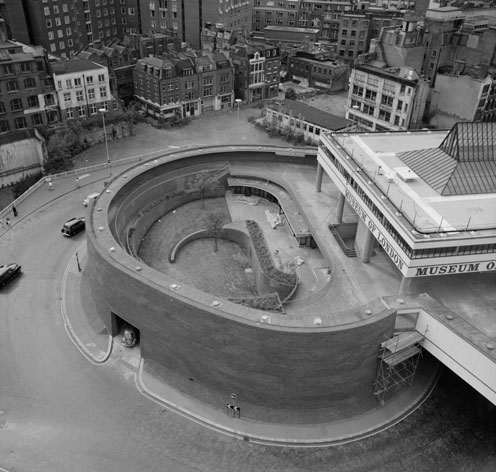
Museum of London rotunda, 1976
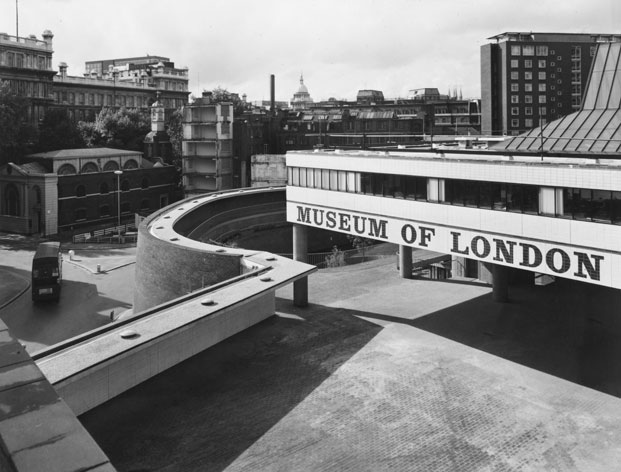
A view of the new Museum of London looking towards the junction of Aldersgate Street and London Wall, 1976
ADDRESS
Museum of London
150 London Wall
London EC2Y 5HN
Receive our daily digest of inspiration, escapism and design stories from around the world direct to your inbox.
Based in London, Ellen Himelfarb travels widely for her reports on architecture and design. Her words appear in The Times, The Telegraph, The World of Interiors, and The Globe and Mail in her native Canada. She has worked with Wallpaper* since 2006.