Herringbone House by Atelier ChanChan, London
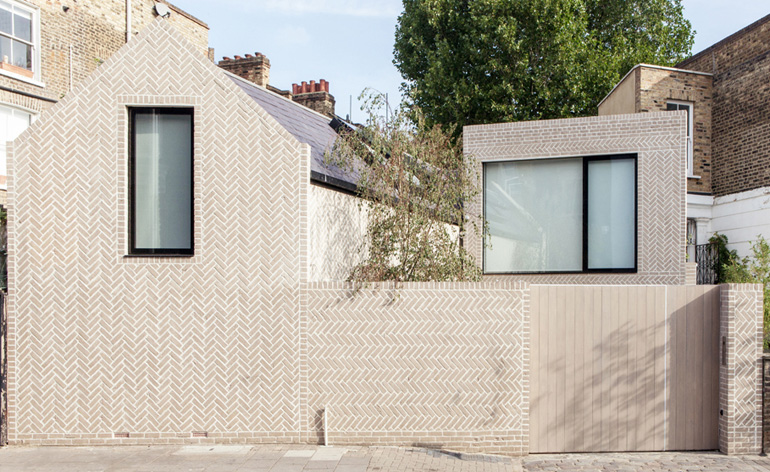
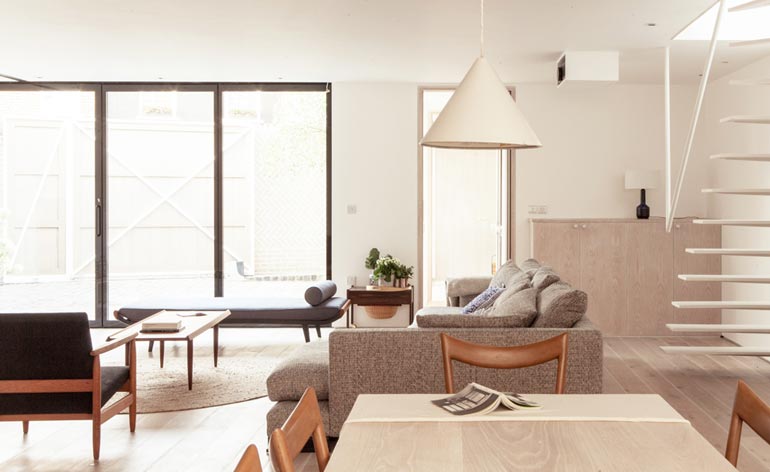
The dilapidated state of the pre-existing site presented the architect with a golden opportunity to convert a tight, angular floor plan into a spacious, light-filled home
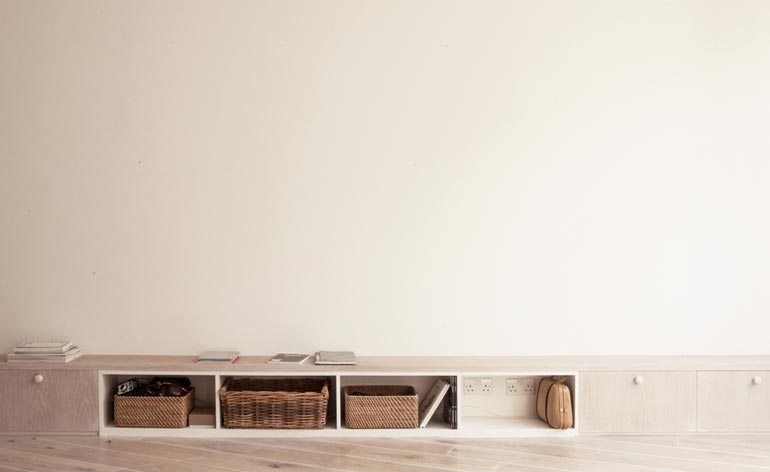
The pale, streamlined timber flooring complements the minimalist interior, reflecting light across all areas, which fosters a harmonious balance within the space
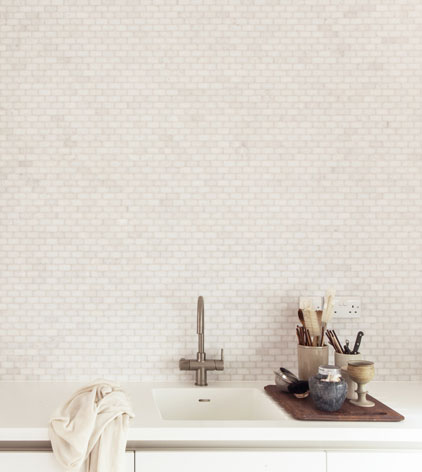
The exterior brickwork is loosely echoed inside by the stark white tiling in the kitchen
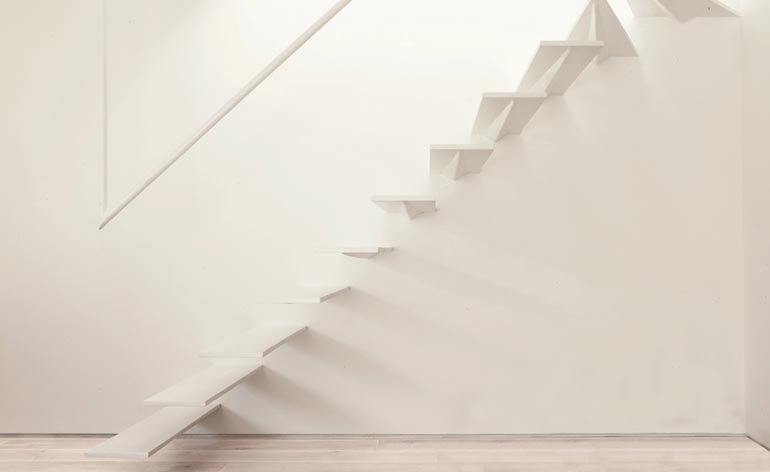
A white metal staircase, which seems to float on air, leads to the upper floor of the house
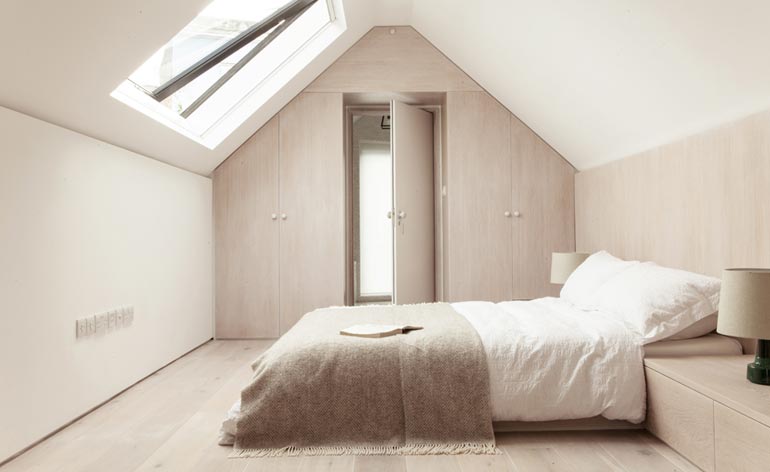
Herringbone House is not only Atelier ChanChan's inaugural project but also its founder's private home. Each room is as comfortable as it is stylish
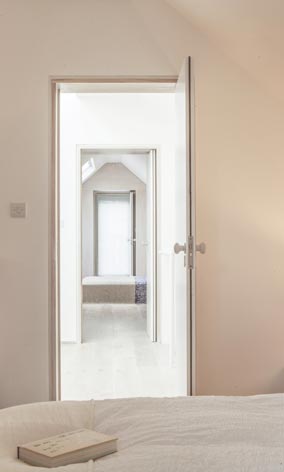
A small, bright atrium connects the three bedrooms and a master bathroom
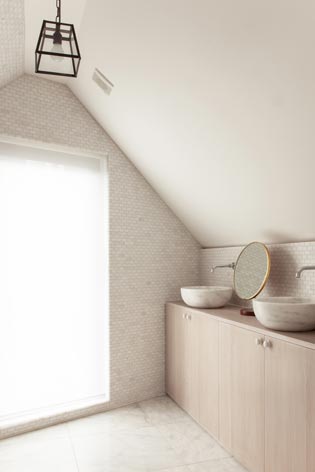
Large windows throughout the house flood rooms with light, banishing any notions of a cramped, urban existence
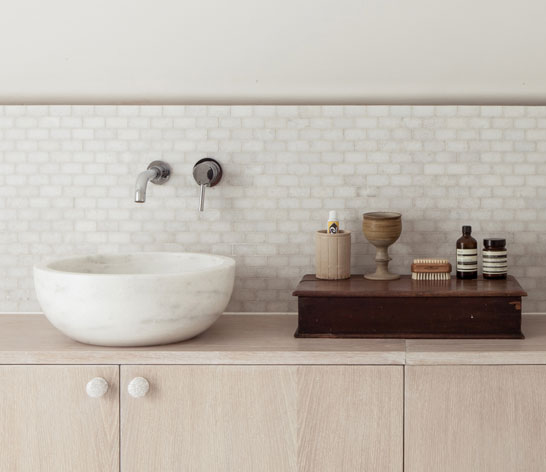
Throughout the house the colour pallette is a mix of soft browns, nude and light tones, reflective of Chan's love of Scandinavian architecture and design
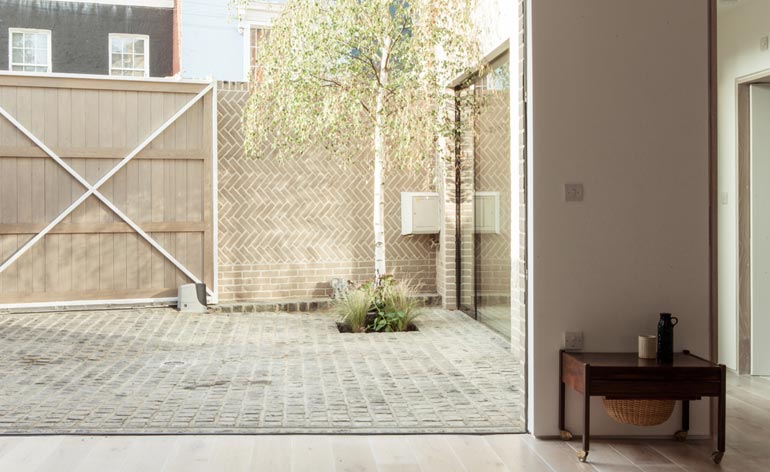
Large retractable glass doors, designed and manufactured by Atelier ChanChan, are positioned at either end of the lower level...
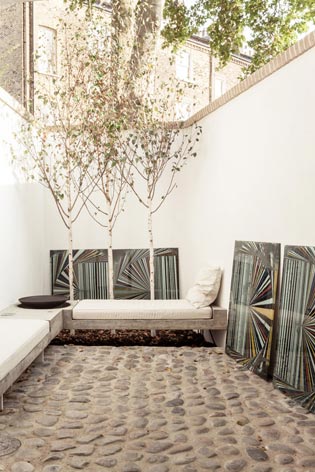
... allowing for the open-plan lounge and kitchen to extend further into the courtyard and, says Chan, 'bringing in natural light and air'
Receive our daily digest of inspiration, escapism and design stories from around the world direct to your inbox.
Ellie Stathaki is the Architecture & Environment Director at Wallpaper*. She trained as an architect at the Aristotle University of Thessaloniki in Greece and studied architectural history at the Bartlett in London. Now an established journalist, she has been a member of the Wallpaper* team since 2006, visiting buildings across the globe and interviewing leading architects such as Tadao Ando and Rem Koolhaas. Ellie has also taken part in judging panels, moderated events, curated shows and contributed in books, such as The Contemporary House (Thames & Hudson, 2018), Glenn Sestig Architecture Diary (2020) and House London (2022).
-
 Men’s Fashion Week A/W 2026 is almost here. Here’s what to expect
Men’s Fashion Week A/W 2026 is almost here. Here’s what to expectFrom this season’s roster of Pitti Uomo guest designers to Jonathan Anderson’s sophomore men’s collection at Dior – as well as Véronique Nichanian’s Hermès swansong – everything to look out for at Men’s Fashion Week A/W 2026
-
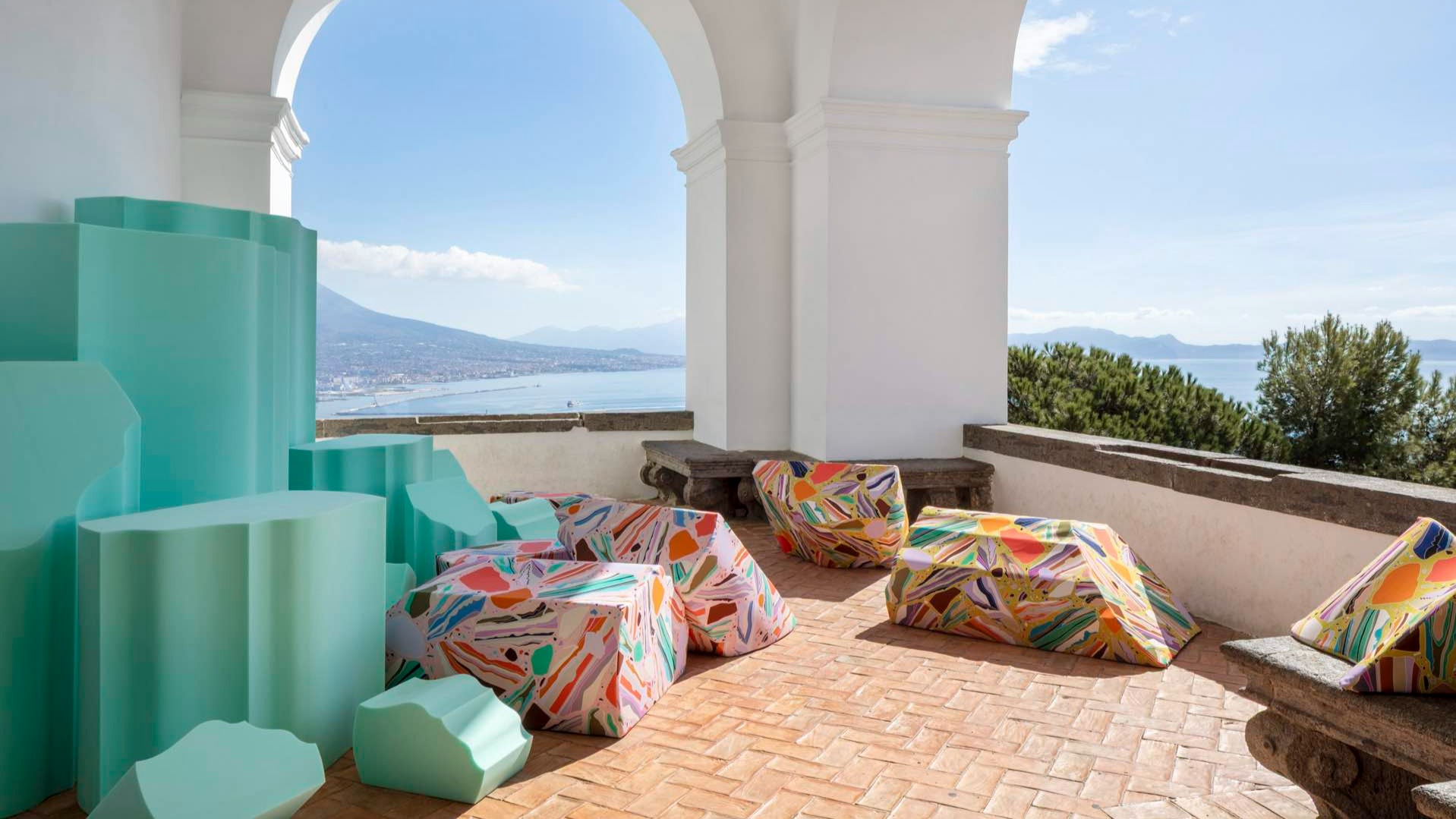 The international design fairs shaping 2026
The international design fairs shaping 2026Passports at the ready as Wallpaper* maps out the year’s best design fairs, from established fixtures to new arrivals.
-
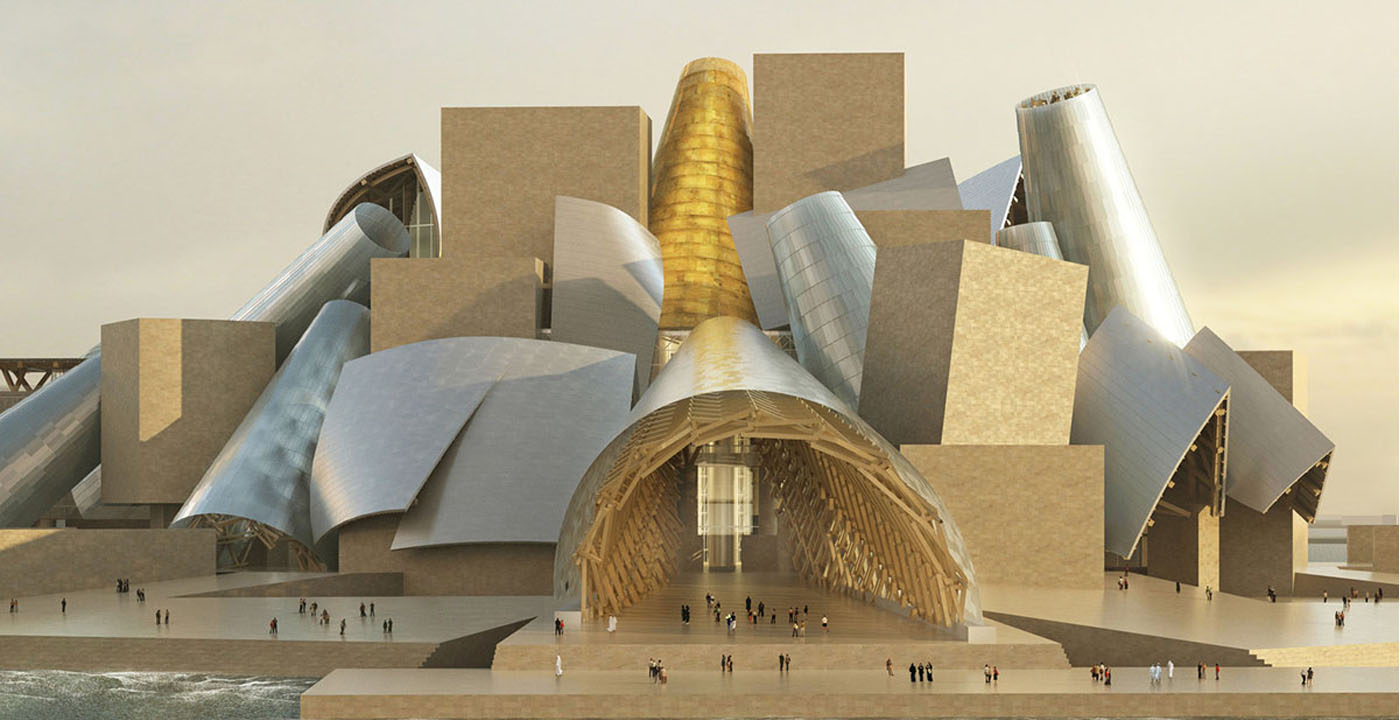 The eight hotly awaited art-venue openings we are most looking forward to in 2026
The eight hotly awaited art-venue openings we are most looking forward to in 2026With major new institutions gearing up to open their doors, it is set to be a big year in the art world. Here is what to look out for