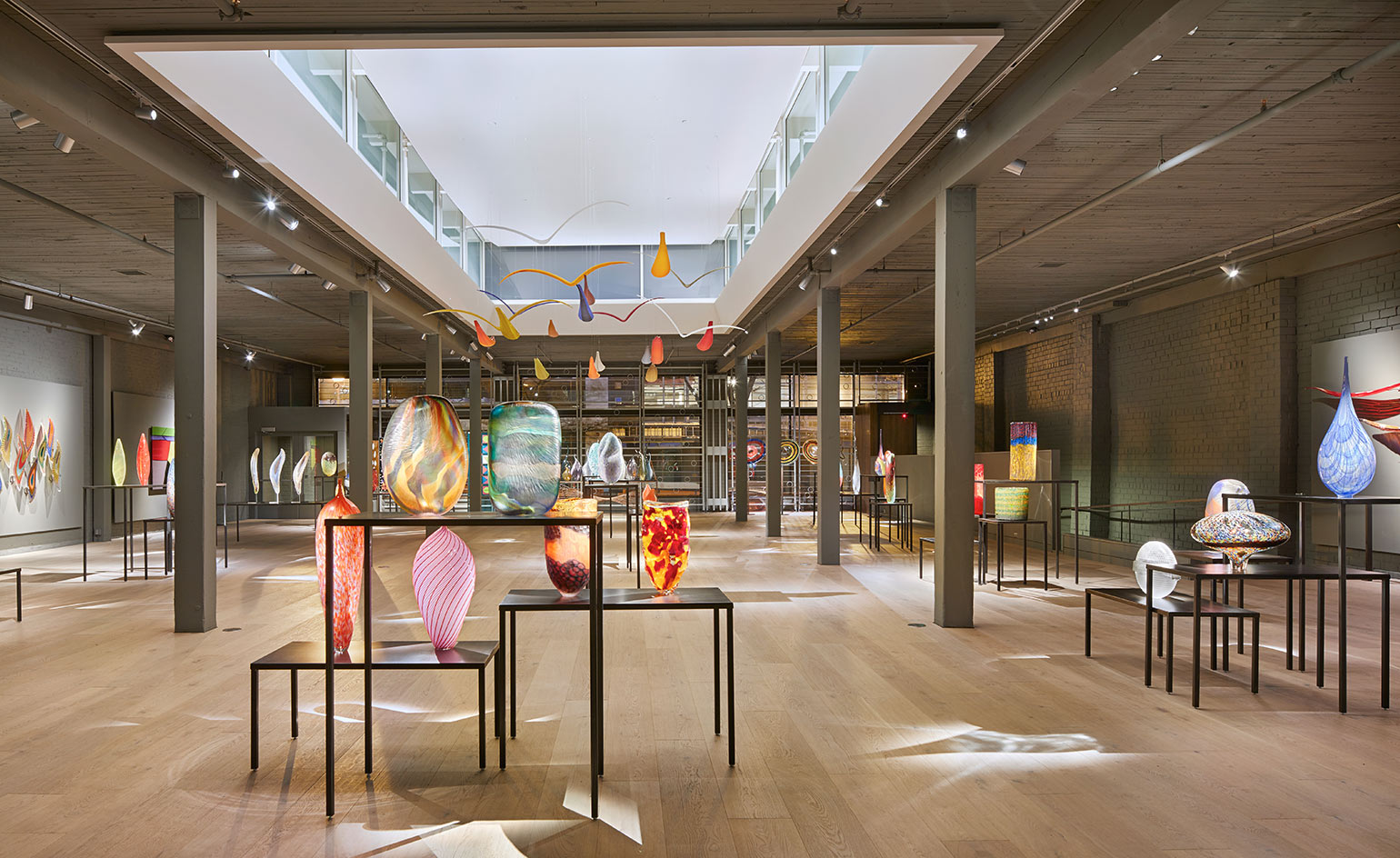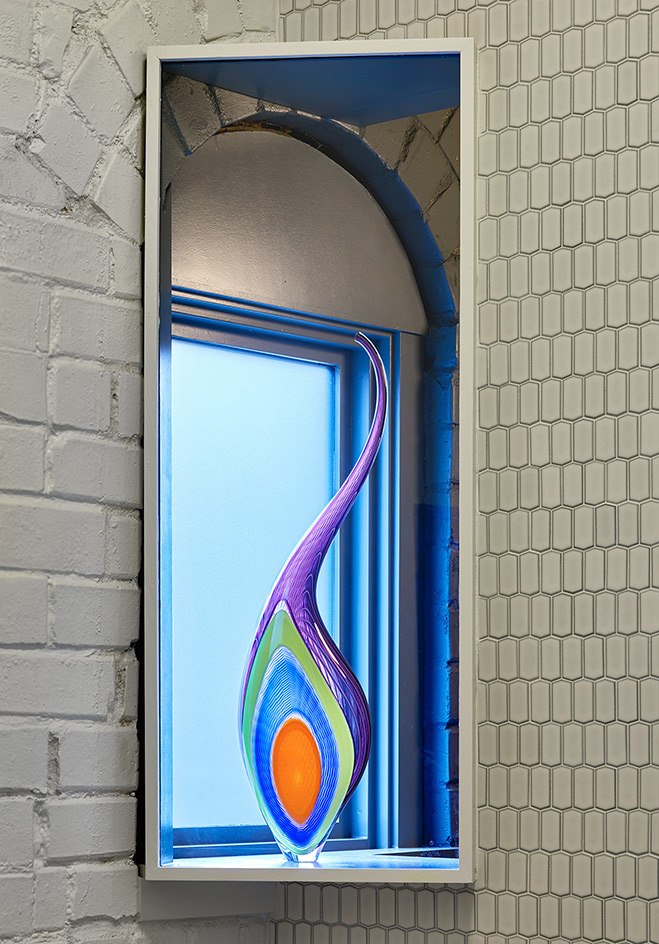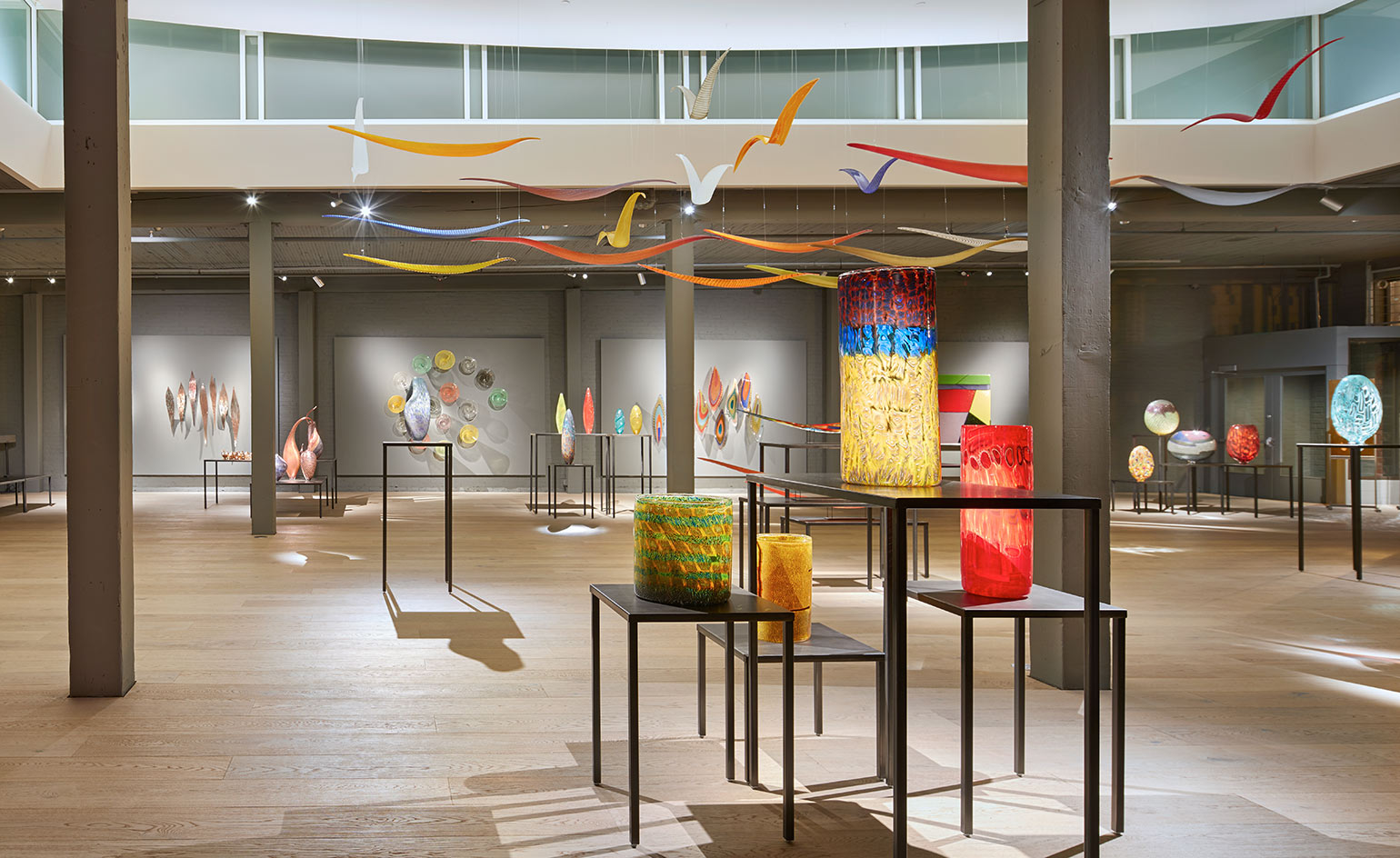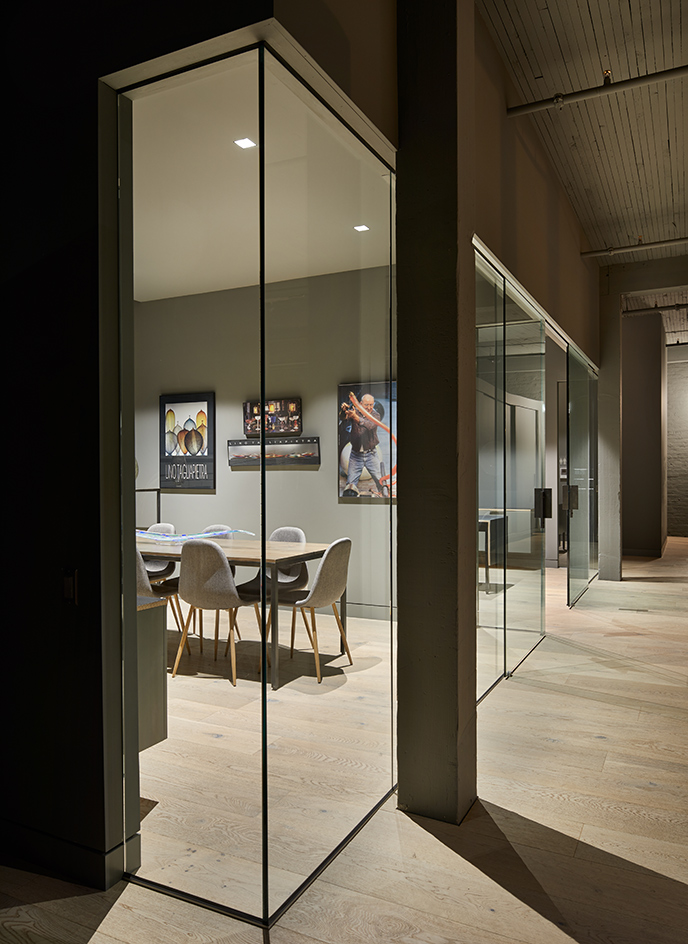Graham Baba Architects designs Seattle gallery for glass artist Lino Tagliapietra

Receive our daily digest of inspiration, escapism and design stories from around the world direct to your inbox.
You are now subscribed
Your newsletter sign-up was successful
Want to add more newsletters?

Daily (Mon-Sun)
Daily Digest
Sign up for global news and reviews, a Wallpaper* take on architecture, design, art & culture, fashion & beauty, travel, tech, watches & jewellery and more.

Monthly, coming soon
The Rundown
A design-minded take on the world of style from Wallpaper* fashion features editor Jack Moss, from global runway shows to insider news and emerging trends.

Monthly, coming soon
The Design File
A closer look at the people and places shaping design, from inspiring interiors to exceptional products, in an expert edit by Wallpaper* global design director Hugo Macdonald.
Graham Baba Architects has designed a showroom for Murano-born glass artist Lino Tagliapietra in Seattle. Working with an existing single-storey warehouse building in the downtown neighbourhood of Belltown, the architects created a clean canvas for exhibition, installation, events and business.
The masonry and heavy timber warehouse, originally built in 1917, was previously an auction house, that Graham Baba architects have adapted and upgraded into a ‘space worthy of the art it contains’.
Challenged by Tagliapietra to create a ‘clean, modern, and simple’ backdrop for his textural and colourful glass pieces, the architects painted the exposed brick on the interior a matte grey and re-lay the floors with subtly bleached oak.

A glass piece designed by Murano-born glass artist Lino Tagliapietra on display at the new exhibition space in Seattle.
‘They wanted a dramatic approach to bringing in more daylight while increasing the height and spatial volume to feature custom-hanging installations of Lino’s pieces,’ says Jim Graham, principal-in-charge and Leann Crist, project architect of Graham Baba architects of Tagliapietra and his family’s brief.
The Graham Baba team therefore routed mechanical and electrical systems above the existing roof deck to ensure clean lines and above the space, a designed a curved light monitor to shape the light being brought into the space.
Cutting a hole in the wood laminated roof deck between the major beam lines, allowed light from the glazing in the façade to reach between the roof deck and new panel roof. ‘The structural components are hidden from view by the translucent glass and a subtle curving drywall ceiling,’ say the architects: ‘The effect is an ethereal glow that floats above the space and fills room with daylight. In the evenings, the light monitor is lit from below to provide dramatic indirect light. At all times of day, the hanging glass pieces are the focal point of the space.’
Surrounding the exhibition space are offices and meeting rooms that the architects were careful to always connect to the creative activity of Tagliapietra. ‘We focused all of the support spaces around the exhibition space with very transparent connections to the glass art,’ say the architects. ‘This allows clear sight lines throughout the main floor for both the users and the guests. The activities in the office and the conference room are all about Lino’s art.’

The glass works designed by Lino Tagliapietra take centre stage and the architectural details are kept to a minimum.

The support spaces around the main gallery include a glass-fronted office and conference room, restrooms, kitchenette and storage, round out the functions on the main floor.

A curved light monitor shapes the light being brought into the space.

The entrance to the studio and US headquarters of Lino Tagliapietra.

Custom-designed Europly cabinetry and hot-rolled steel and Europly furniture fit out the spaces. The conference table is built from fir beams reclaimed from the building construction
INFORMATION
For more information, visit the Graham Baba architects website
Receive our daily digest of inspiration, escapism and design stories from around the world direct to your inbox.
Harriet Thorpe is a writer, journalist and editor covering architecture, design and culture, with particular interest in sustainability, 20th-century architecture and community. After studying History of Art at the School of Oriental and African Studies (SOAS) and Journalism at City University in London, she developed her interest in architecture working at Wallpaper* magazine and today contributes to Wallpaper*, The World of Interiors and Icon magazine, amongst other titles. She is author of The Sustainable City (2022, Hoxton Mini Press), a book about sustainable architecture in London, and the Modern Cambridge Map (2023, Blue Crow Media), a map of 20th-century architecture in Cambridge, the city where she grew up.