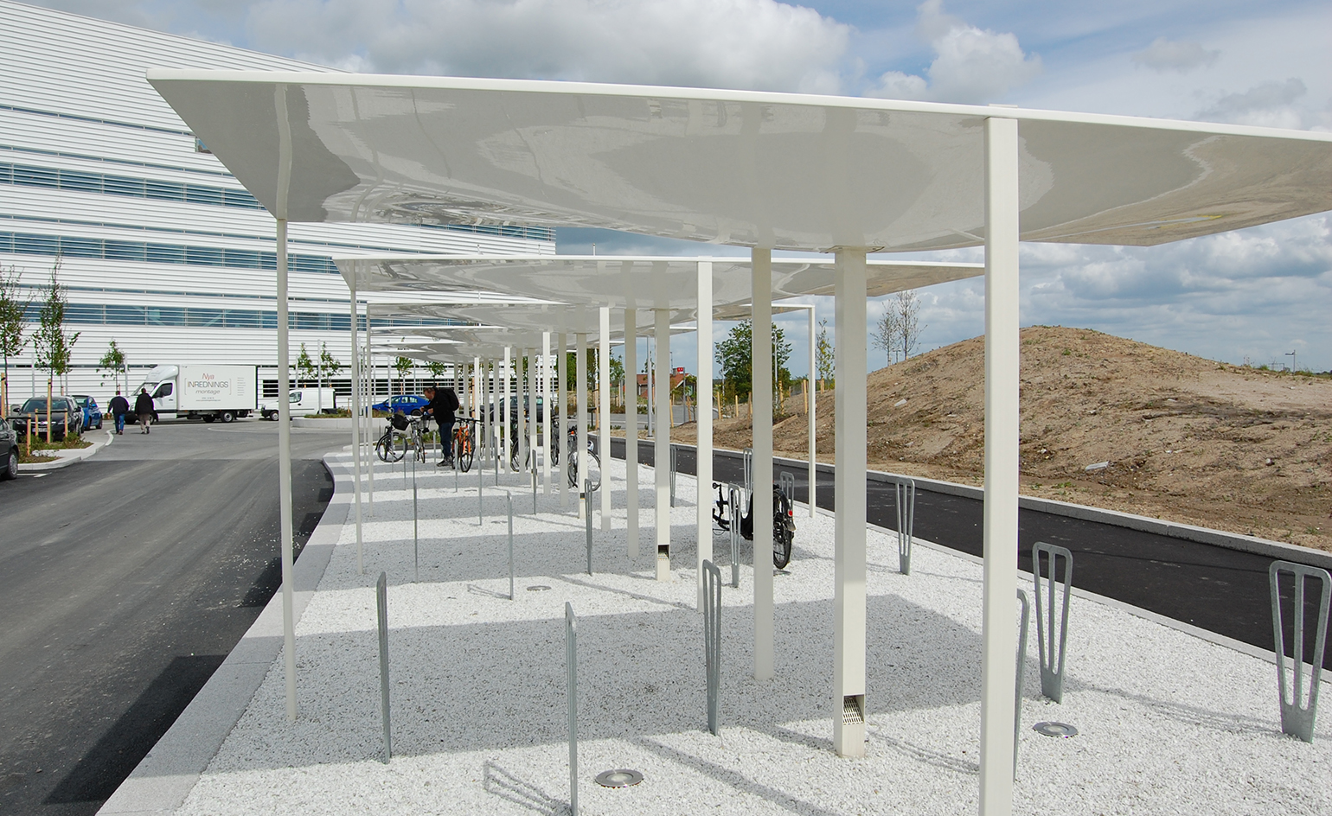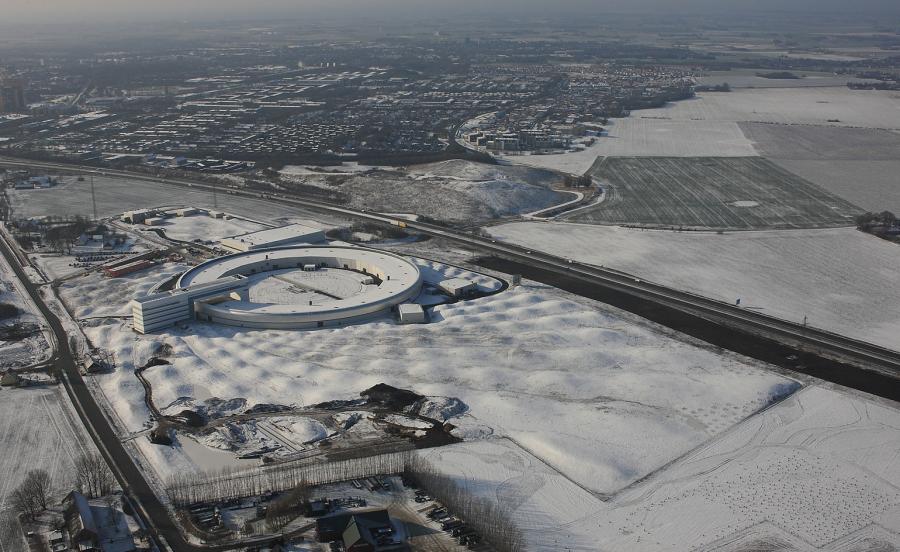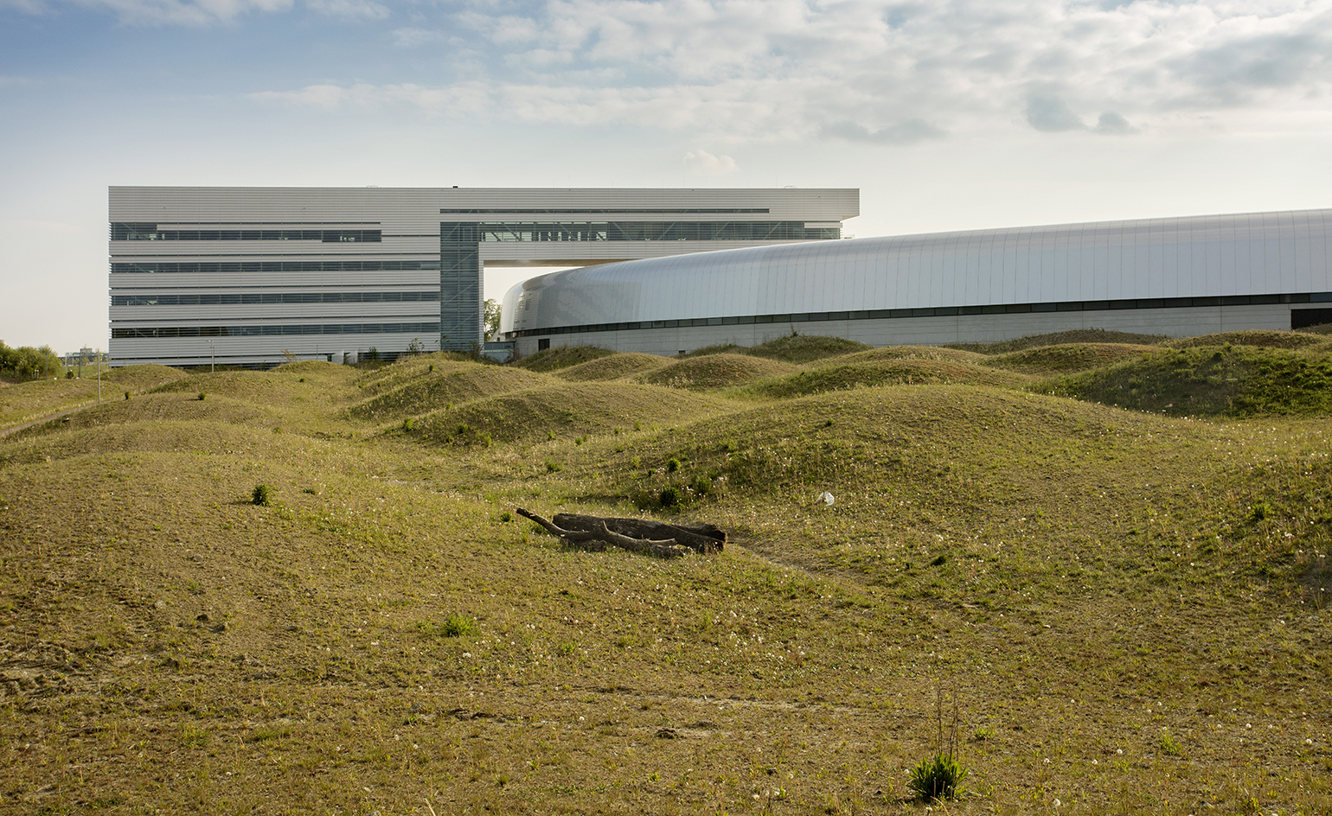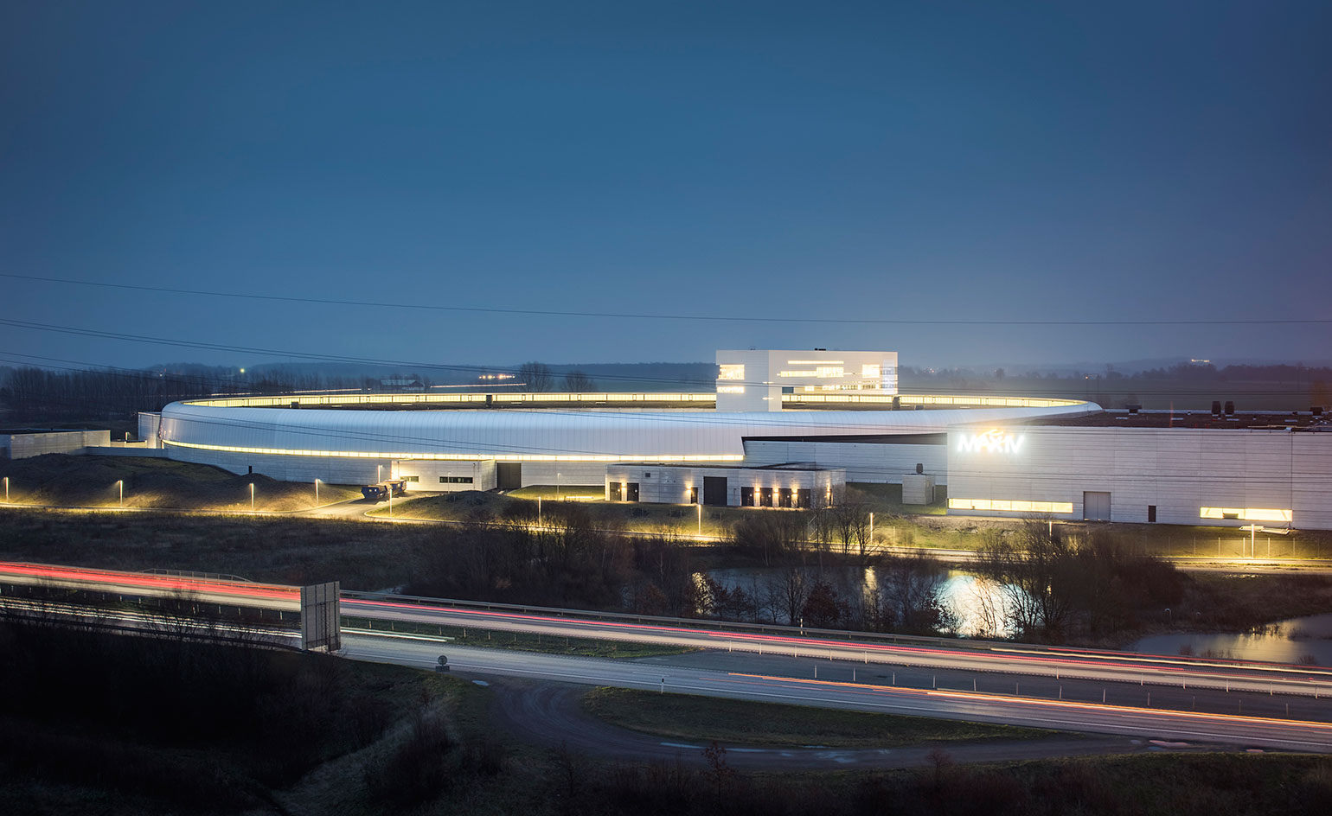Good vibrations: Snøhetta unveils landscape designed for MAX IV laboratory

Receive our daily digest of inspiration, escapism and design stories from around the world direct to your inbox.
You are now subscribed
Your newsletter sign-up was successful
Want to add more newsletters?

Daily (Mon-Sun)
Daily Digest
Sign up for global news and reviews, a Wallpaper* take on architecture, design, art & culture, fashion & beauty, travel, tech, watches & jewellery and more.

Monthly, coming soon
The Rundown
A design-minded take on the world of style from Wallpaper* fashion features editor Jack Moss, from global runway shows to insider news and emerging trends.

Monthly, coming soon
The Design File
A closer look at the people and places shaping design, from inspiring interiors to exceptional products, in an expert edit by Wallpaper* global design director Hugo Macdonald.
Designing the landscape for a high-performance synchrotron radiation laboratory is as difficult as it sounds, but international architecture and design practice Snøhetta have made it look rather simple.
To balance the high tech within – the Fojab Arkitekter-designed laboratory houses two new next-generation particle accelerators – Snøhetta have chosen to take a rather low-tech approach with their landscape design. Opening its doors last week, the advanced research laboratory MAX IV, a national centre operated jointly by the Swedish Research Council and Lund University, is the first structure of the future 'Science City' taking shape in the Brunnshög area northeast of Lund.
Using a (seemingly) simple, albeit highly effective, wave field landscape, the architects help mitigate ground vibrations from the neighbouring highway that would otherwise negatively impact the sensitive research inside the lab. Rather than importing new soil to create a wavelike surface, they shifted earth on site. Adding to the sustainability of the design, while adhering to local rules and regulations on water usage, there is a built-in storm water management system which will collect and store water on site. The surrounding meadowland will be grazed upon by sheep and maintained using conventional machines, growing locally-sourced, native vegetation.
'In MAX IV, the process was like having a giant 3D printer producing the project on a 1:1 scale,' explain the architects. 'The high-tech research facility, together with the low-tech meadowland, creates the iconic image of the waves, that protects the research facility from the vibrations.'
The process behind the parametrically-designed landscape is the result of extensive 3D modelling. Snøhetta translated the nature of vibrations into a set of rational values and plotted them accordingly, to correlate with the planned positions of future laboratories. The first set of waves were pinpointed, followed by more waves which spiral out from the central electron storage ring, stretching out the site boundary. The result is an altogether rather natural approach to a decidedly modern challenge.

To balance the high tech character within – the Fojab Architects-designed laboratory houses two new next-generation particle accelerators – Snøhetta opted for a rather low-tech approach to their landscape design.

The architects created a set of waves in the landscape, which spiral out from the central electron storage ring and stretch out to the site boundary.

Rather than importing new soil to create a wavelike surface, the architects shifted the earth already on site.

Using this wave design, the architects help mitigate ground vibrations from the neighbouring highway that would otherwise negatively impact the sensitive research inside the lab.
INFORMATION
For more information on the MAX IV laboratory landscape, visit Snøhetta's website
Receive our daily digest of inspiration, escapism and design stories from around the world direct to your inbox.