Glenn Sestig transforms brutalist Belgian monument into contemporary workspace

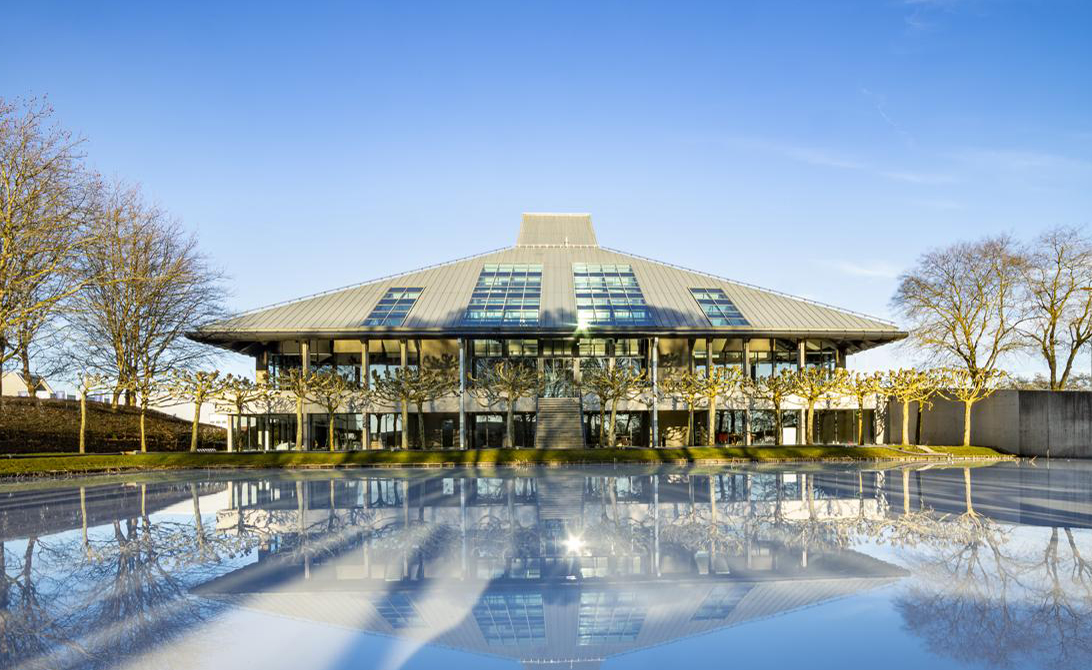
Receive our daily digest of inspiration, escapism and design stories from around the world direct to your inbox.
You are now subscribed
Your newsletter sign-up was successful
Want to add more newsletters?

Daily (Mon-Sun)
Daily Digest
Sign up for global news and reviews, a Wallpaper* take on architecture, design, art & culture, fashion & beauty, travel, tech, watches & jewellery and more.

Monthly, coming soon
The Rundown
A design-minded take on the world of style from Wallpaper* fashion features editor Jack Moss, from global runway shows to insider news and emerging trends.

Monthly, coming soon
The Design File
A closer look at the people and places shaping design, from inspiring interiors to exceptional products, in an expert edit by Wallpaper* global design director Hugo Macdonald.
Glenn Sestig is an expert in walking the tightrope between elegance and substance, smoothly balancing craft and a careful use of materials with an architectural narrative and programmatic meaning; as one of his latest workspace commissions, the redesign of IVC’s Flooring Development Centre in Belgium, demonstrates.
For this project, Sestig had a double mission. He needed to make sure his design respected the original brutalist structure on site by J. Verbauwhede and P. Vandekerkhove (which was built in the late 1980s and later listed), while ensuring the leading carpet tile, luxury vinyl tile and sheet vinyl manufacturer gained a contemporary workspace, fit for 21st-century use.
The existing building's unusual shape might have been a challenge to deal with in different hands, but Sestig embraced it and worked with its distinctive form to make the most out of the visual impact and unique interiors on offer. The office area is spread across two floors, and the architects worked with the principles of collaboration and wellbeing, striving for the highest quality of acoustics and ergonomics. At the same time, Sestig's signature flair for highly sophisticated compositions and a coherent aesthetic is prominent throughout.
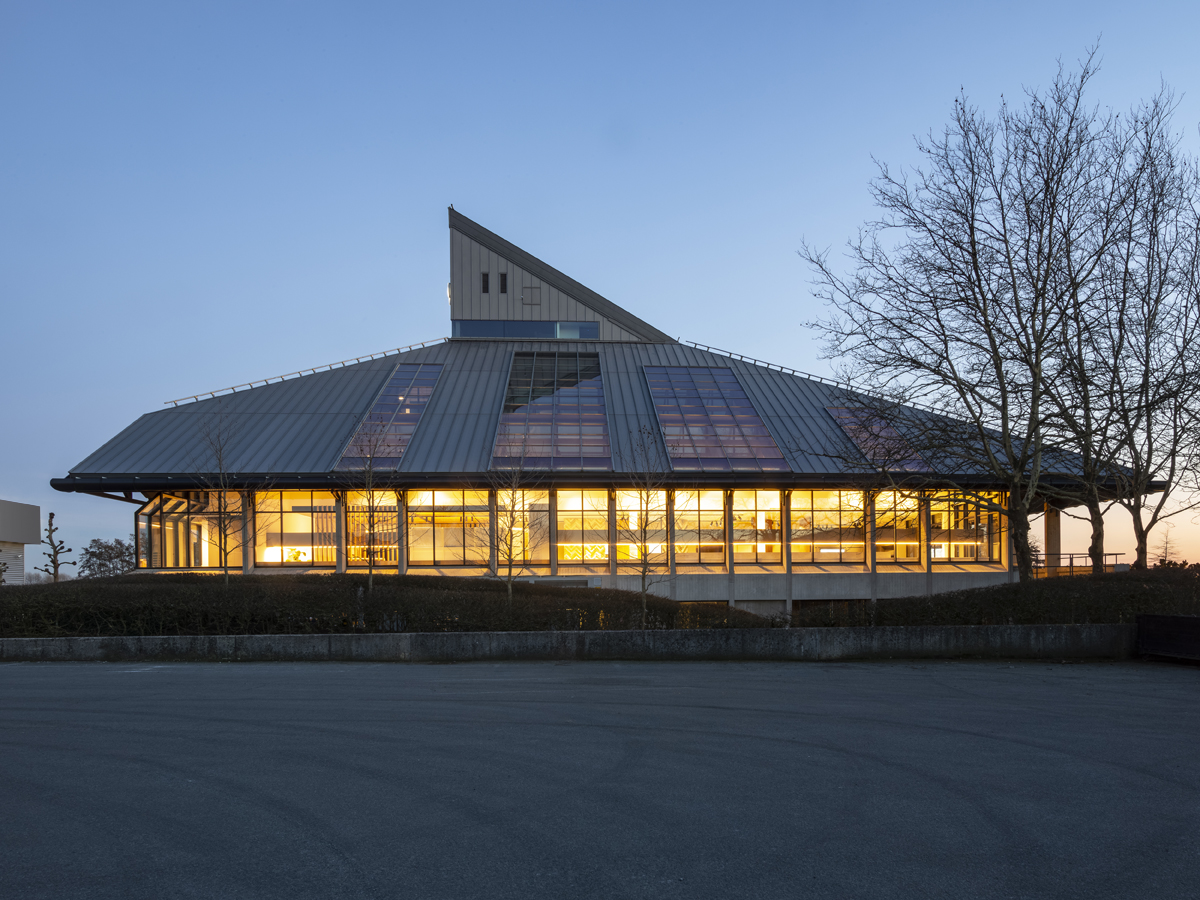
‘We gave each floor a different aesthetic identity that fits the teams that will be working there', explains Sestig. ‘On the first floor, the commercial teams will feel at home in an office area that plays with greenish tones and contrasting materials that blend harmoniously together. On the second floor, however, dark reddish colours set a more intense tone to provide our creative teams with a stimulating setting that’s made to measure.'
RELATED STORY
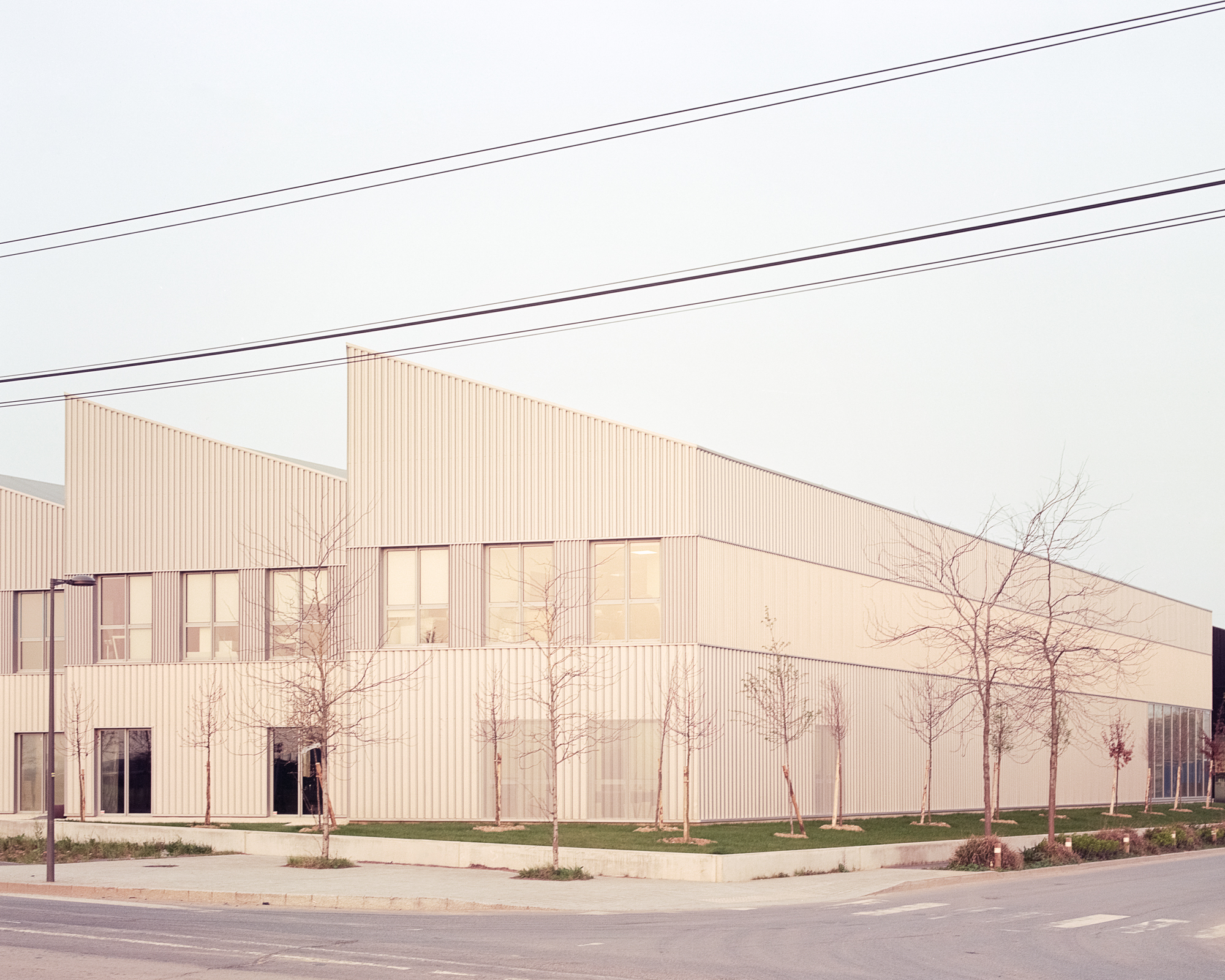
Sestig and his team created different identities within various areas of the building, subtly telling the story of IVC through their choice of colours and textures. ‘For example, the IVC Commercial Library has the ambience of a modern flooring materials library targeting a broad audience of international designers, architects and project developers', says the architect. ‘Meanwhile, the Moduleo House has a more domestic feel and displays flooring materials in a way that highlights attainability and comfort.'
Part of the architecture team's work in modernising the building involved improving its energy efficiency – so, apart from the aesthetic and functional refresh it received, now this is also a fully LEED certified piece of architecture, employing techniques such as heat recovery ventilation, a free cooling network and solar panels to cover its environmental needs.
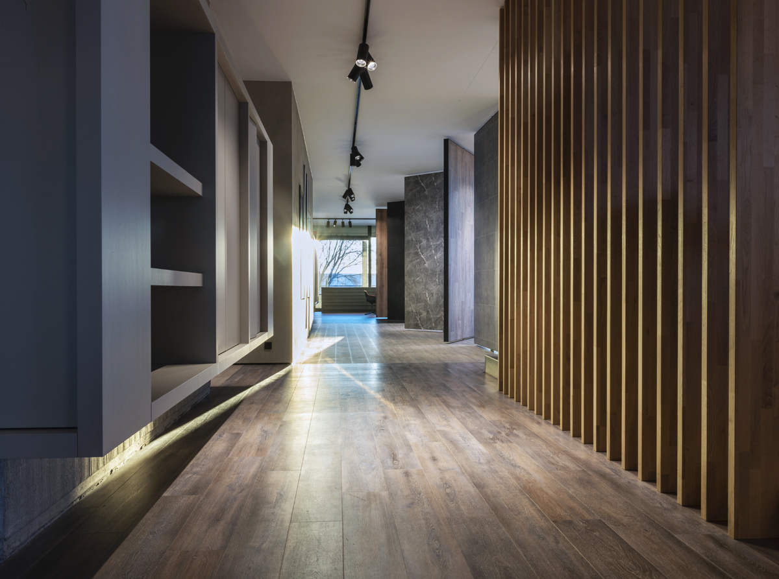
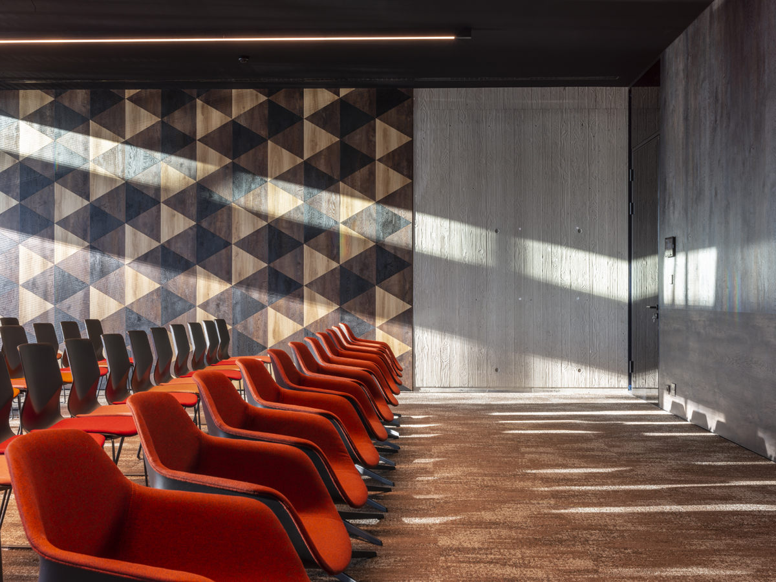
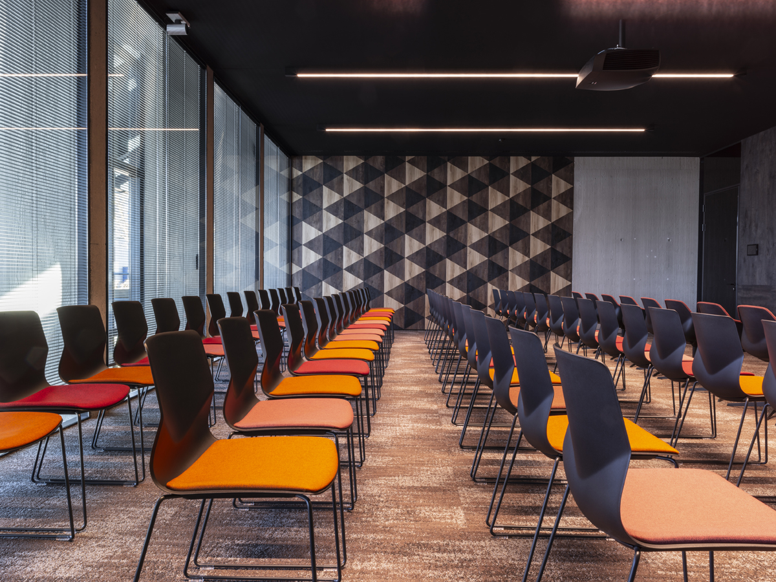
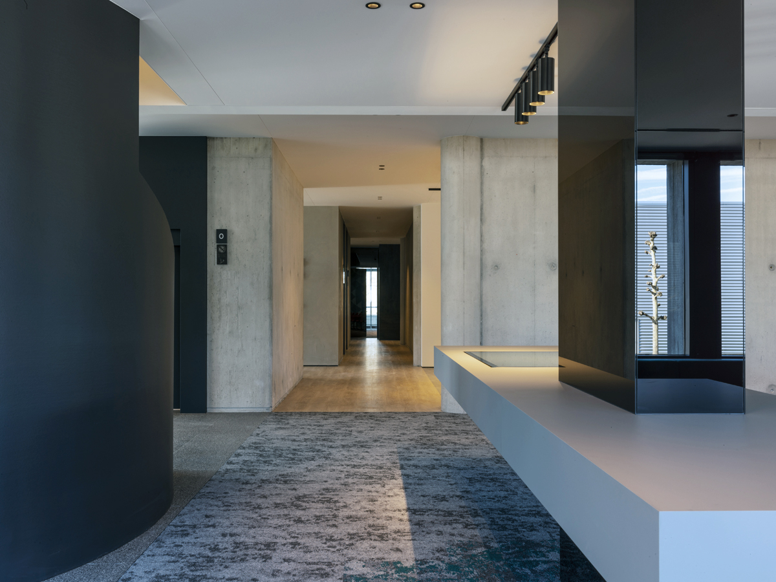
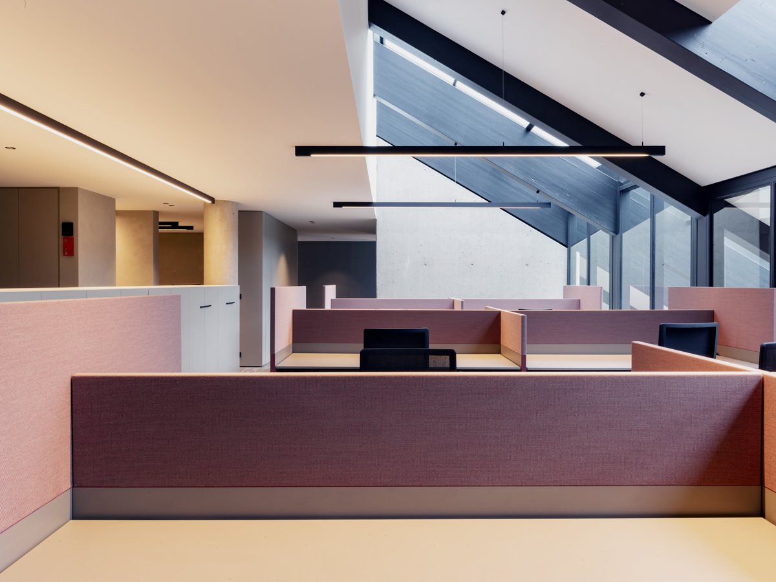
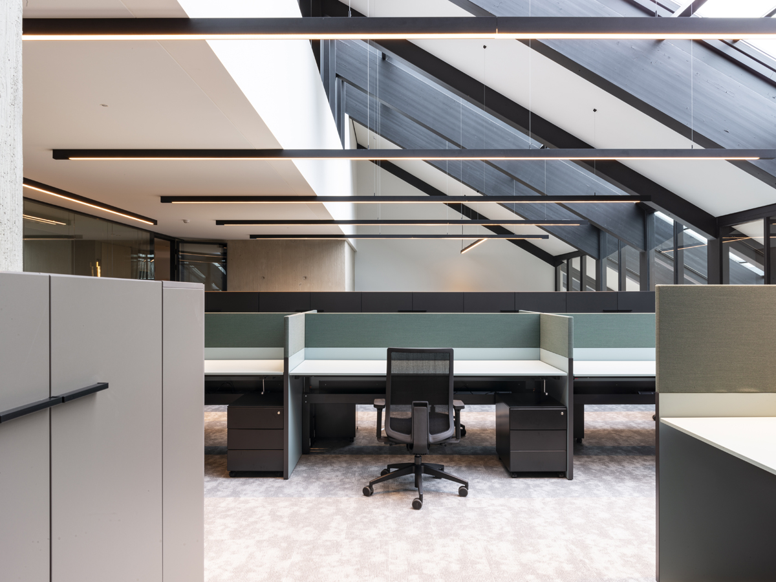
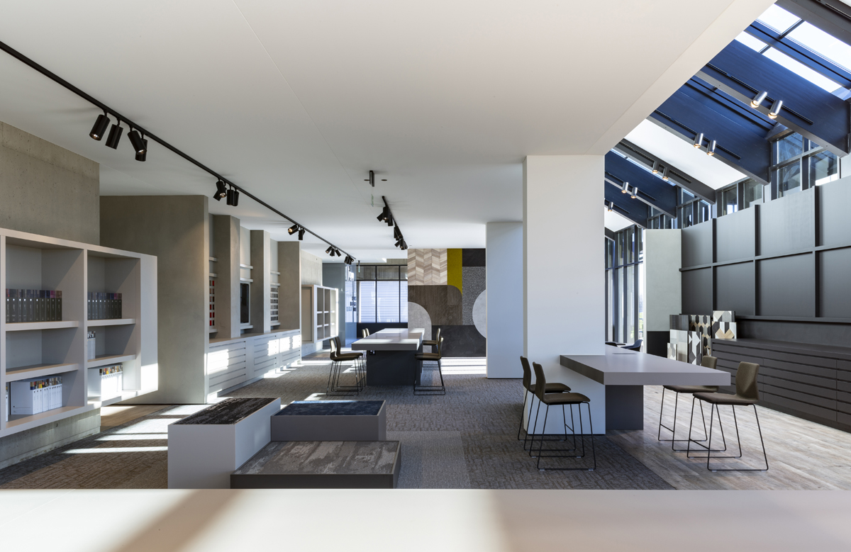
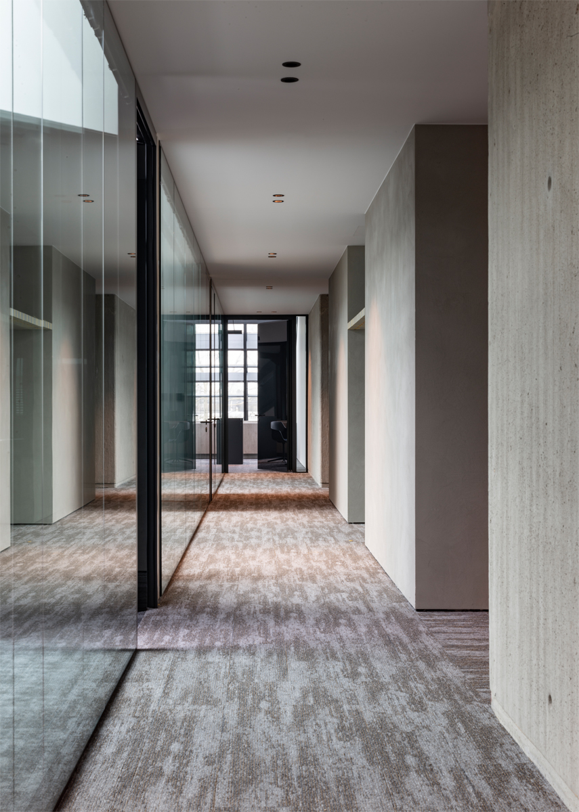
INFORMATION
For more information visit the Glenn Sestig website
Receive our daily digest of inspiration, escapism and design stories from around the world direct to your inbox.
Ellie Stathaki is the Architecture & Environment Director at Wallpaper*. She trained as an architect at the Aristotle University of Thessaloniki in Greece and studied architectural history at the Bartlett in London. Now an established journalist, she has been a member of the Wallpaper* team since 2006, visiting buildings across the globe and interviewing leading architects such as Tadao Ando and Rem Koolhaas. Ellie has also taken part in judging panels, moderated events, curated shows and contributed in books, such as The Contemporary House (Thames & Hudson, 2018), Glenn Sestig Architecture Diary (2020) and House London (2022).
