Glenn Murcutt’s Australian Islamic Centre is explored with a preceding exhibition
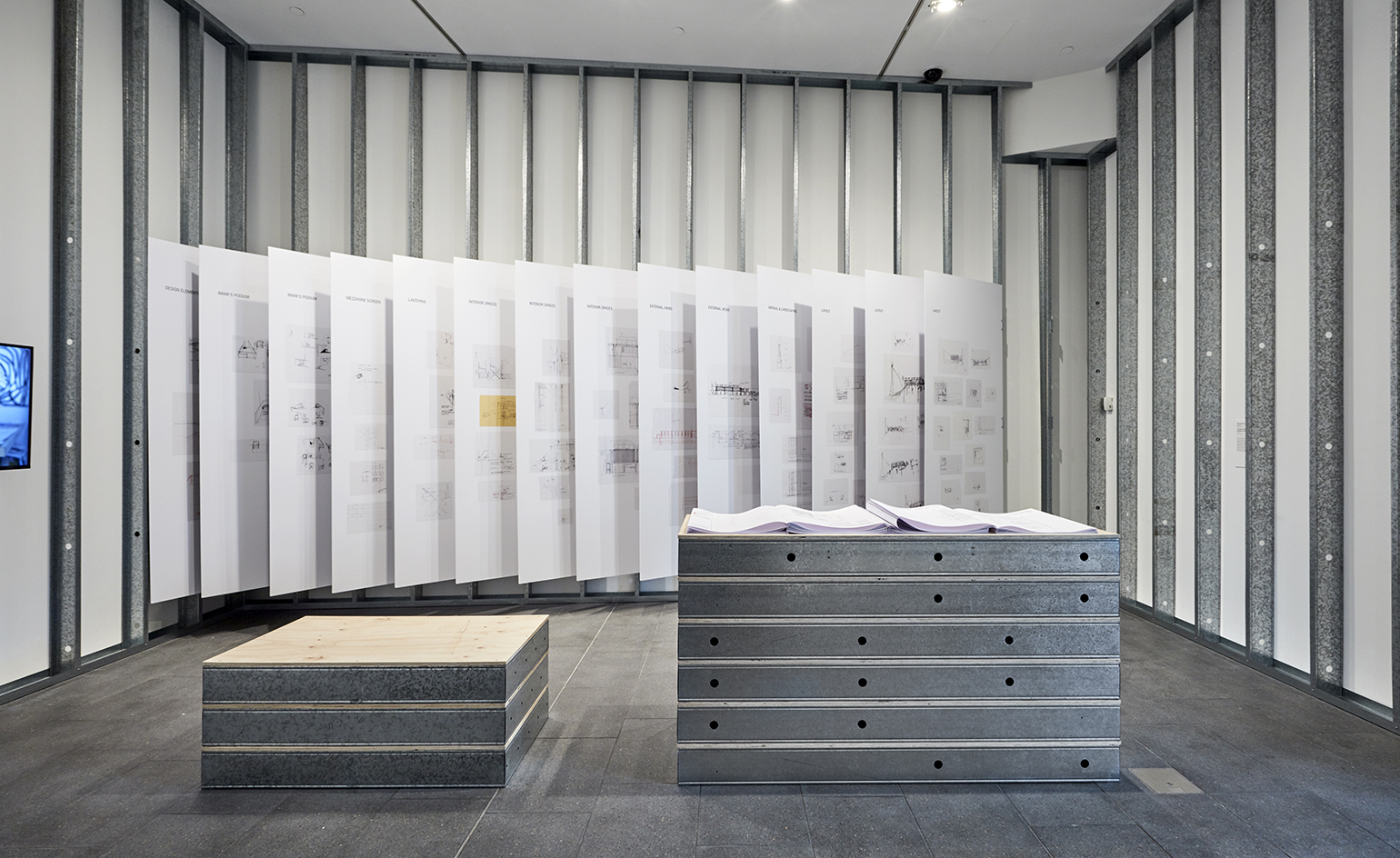
To celebrate the near completion of Australian architect Glenn Murcutt’s Australian Islamic Centre – located at Hobsons Bay, Melbourne – the National Gallery of Victoria has unveiled its newest exhibition, titled ‘Architecture of Faith’, which will expose the multi-layered process behind the Centre’s creation.
Throughout the build, Pritzker Prize-winner Murcutt worked closely with Hakan Elevli of Melbourne practice Elevli Plus and the Newport Islamic Council, also calling upon the consultation of Islamic architects, imams and the local community. This constant communication with the Centre’s future visitors consequently led to the creation of a highly functional, communal space which provides a new type of architectural language for Australian Islam.
Noticeably lacking a minaret or dome, the Centre is a bright and colourful creation, featuring a roof studded with multicoloured glass lanterns. Murcutt’s design hoped to push the architectural envelope, whilst simultaneously respecting the fundamental principles and requirements of traditional Islamic architecture, to envision a contemporary, accessible place of worship.
Showcasing over 200 original sketches by Murcutt, ‘Architecture of Faith’ will reveal the history of and people involved in the Centre’s ten-year conception. The exhibition will illustrate Murcutt's multilayered design via a presentation of architectural drawings, plans, photographs, scale models and documentation of the nearly completed complex.
Even though the Australian Islamic Centre is due to open later this year, ‘Architecture of Faith’ will provide its future visitors with an early inside glimpse into the project from a variety of perspectives. The exhibit hopes to highlight the various contributions the project will make to the surrounding community and its ability to foster intercultural understanding.
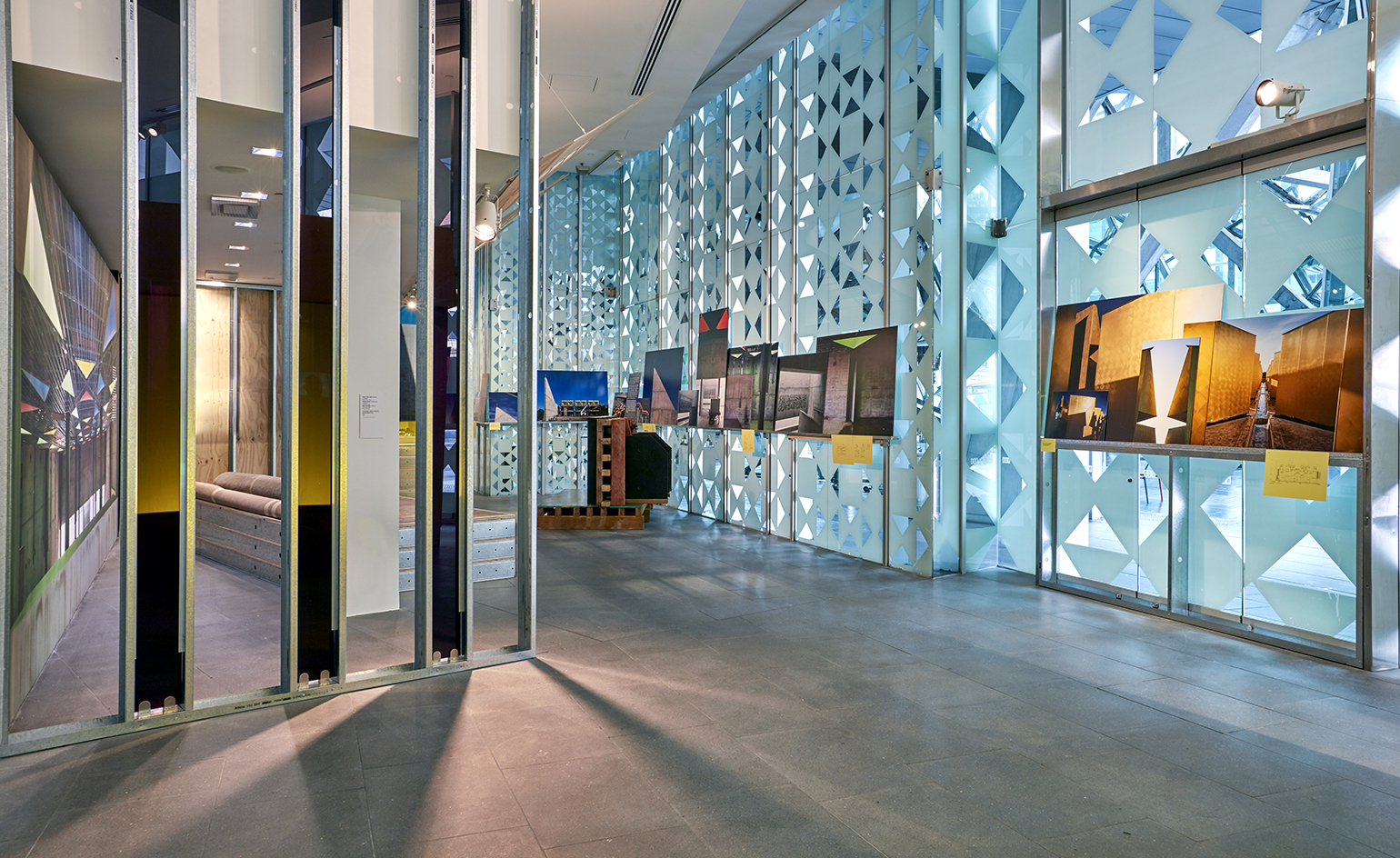
The exhibition will showcase the collaborative efforts behind the creation of this contemporary place of worship
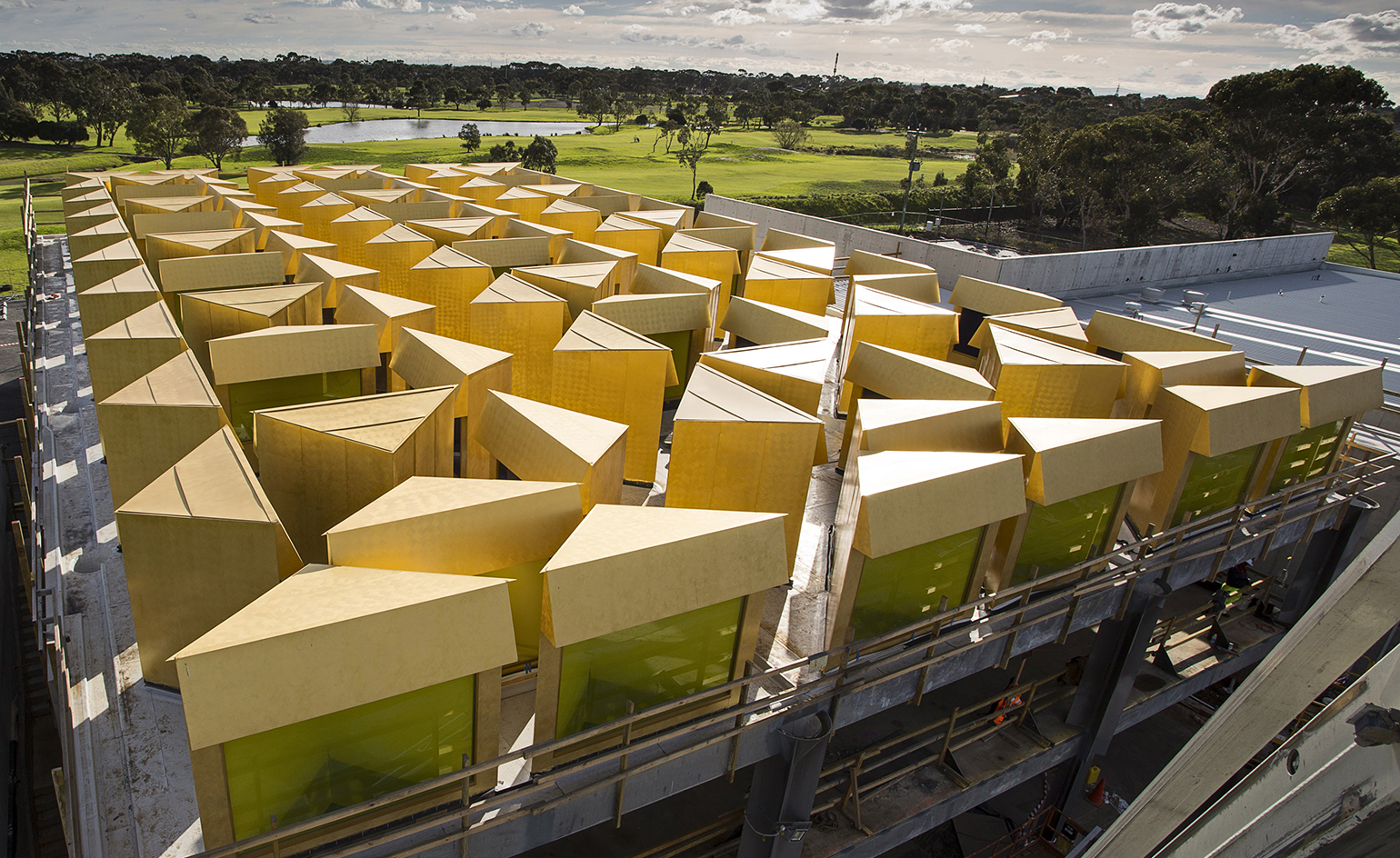
Noticeably lacking a minaret or dome, the Centre is a bright and colourful creation, featuring a roof studded with multicoloured glass lanterns

Pictured here, Pritzker Prize-winner Murcutt and Hakan Elevli of Melbourne practice Elevli Plus, who worked together to envision the design and construction of the Centre
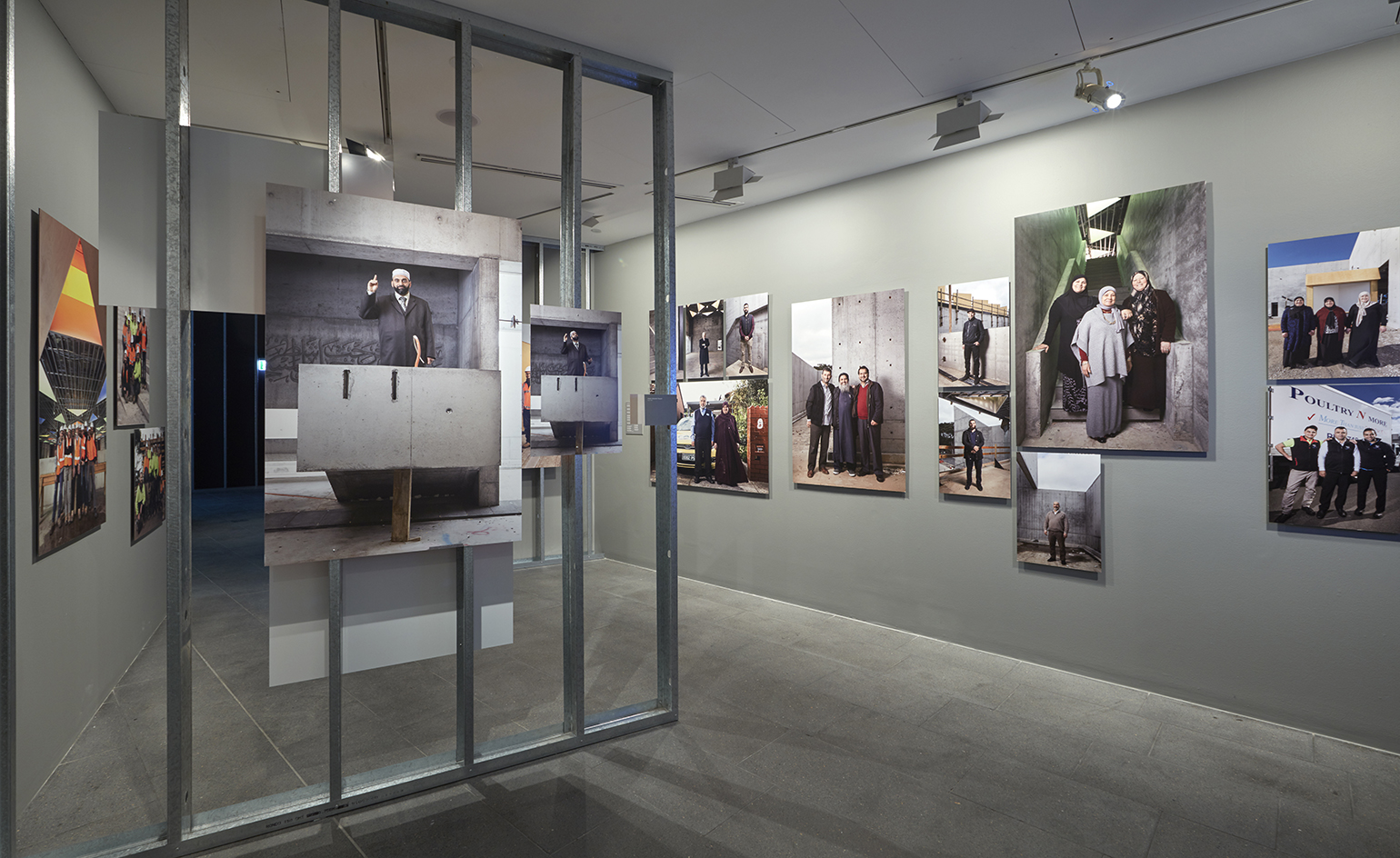
Showcasing over 200 original sketches by Murcutt, ‘Architecture of Faith’ will reveal the history of and people involved in the Centre’s ten-year conception
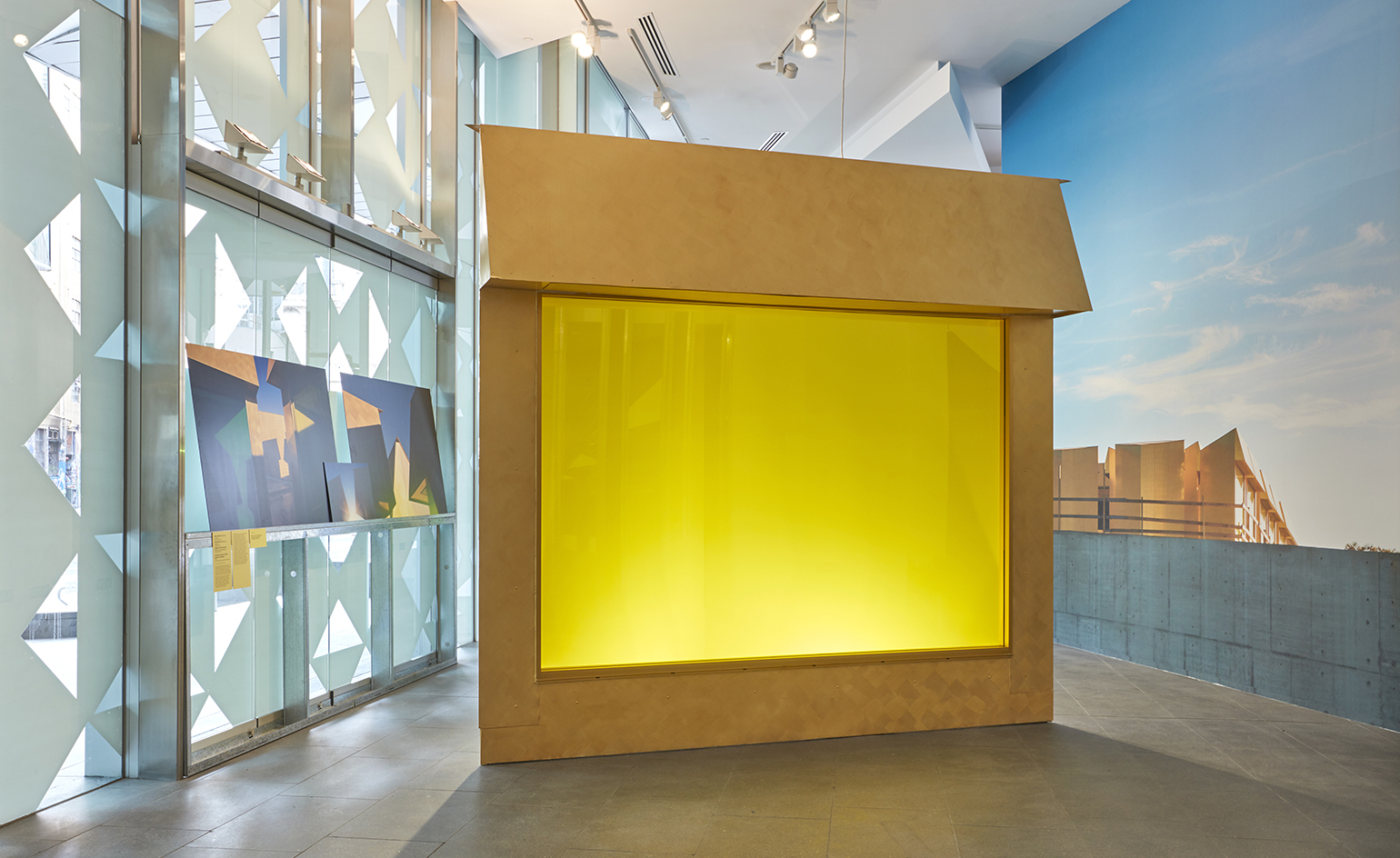
The exhibition will illustrate Murcutt’s multilayered design via a presentation of architectural drawings, plans, photographs, scale models and documentation of the nearly completed complex
INFORMATION
’Architecture of Faith’ is on view until 19 February 2017. For more information, visit the National Gallery of Victoria’s website
Photography: Sean Fennessy
ADDRESS
National Gallery of Victoria
180 St Kilda Road
Melbourne VIC 3006
Receive our daily digest of inspiration, escapism and design stories from around the world direct to your inbox.
-
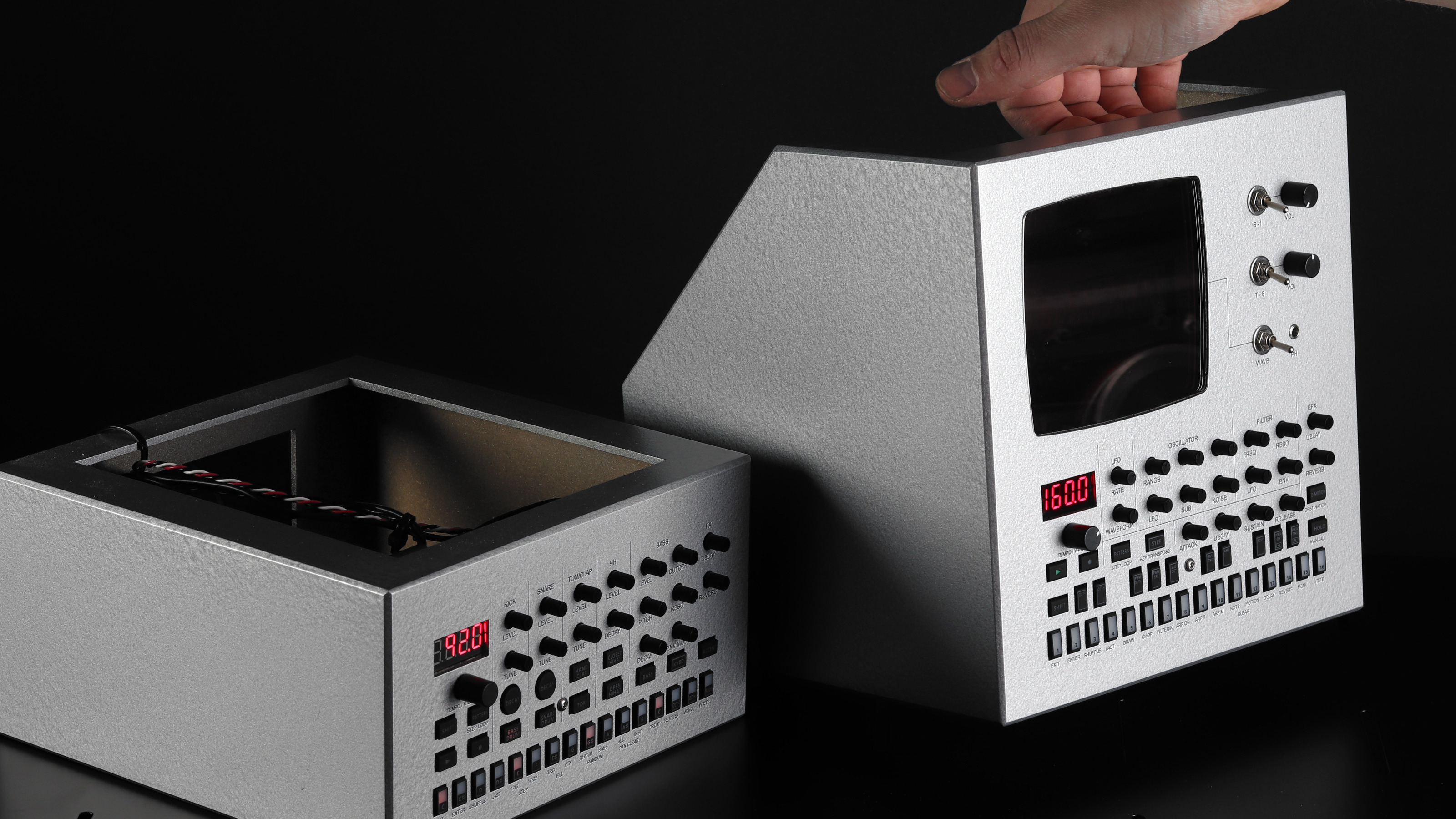 Year in Review: we’re always after innovations that interest us – here are ten of 2025’s best
Year in Review: we’re always after innovations that interest us – here are ten of 2025’s bestWe present ten pieces of tech that broke the mould in some way, from fresh takes on guitar design, new uses for old equipment and the world’s most retro smartwatch
-
 Art and culture editor Hannah Silver's top ten interviews of 2025
Art and culture editor Hannah Silver's top ten interviews of 2025Glitching, coding and painting: 2025 has been a bumper year for art and culture. Here, Art and culture editor Hannah Silver selects her favourite moments
-
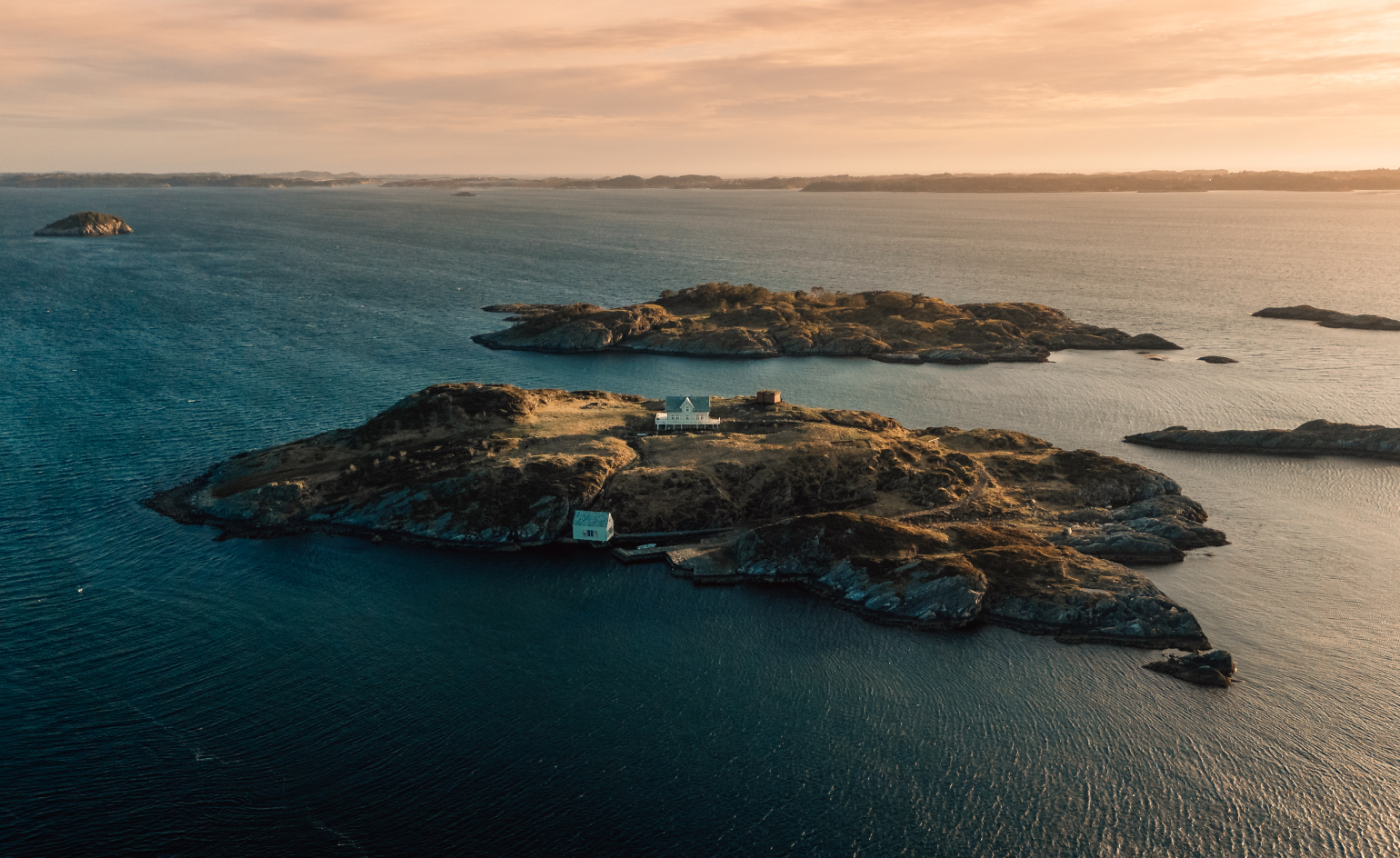 In Norway, remoteness becomes the new luxury
In Norway, remoteness becomes the new luxuryAcross islands and fjords, a new wave of design-led hideaways is elevating remoteness into a refined, elemental form of luxury
-
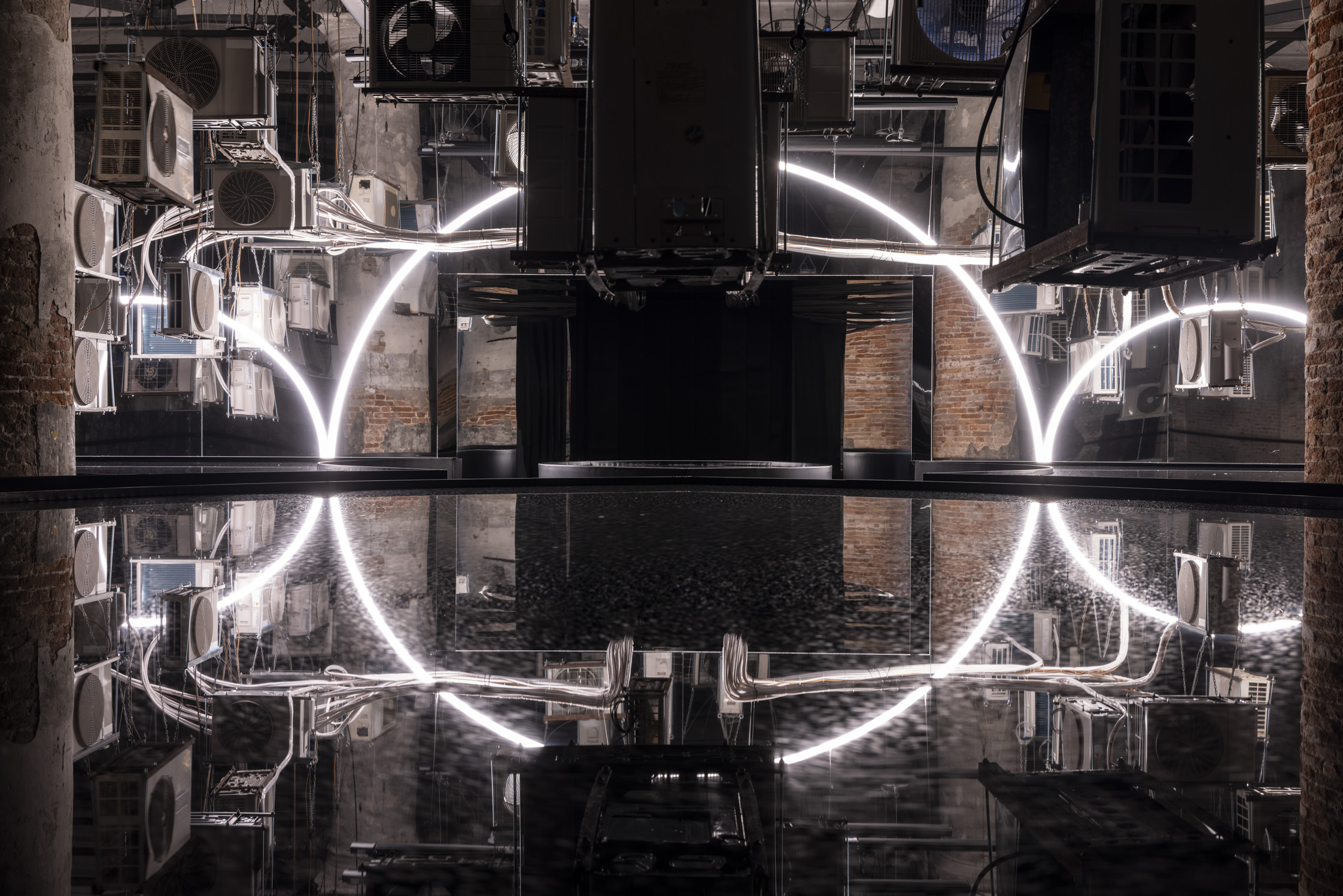 Carlo Ratti reflects on his bold Venice Architecture Biennale as it closes this weekend
Carlo Ratti reflects on his bold Venice Architecture Biennale as it closes this weekendThe Venice Architecture Biennale opens with excitement and fanfare every two years; as the 2025 edition draws to a close, we take stock with its curator Carlo Ratti and ask him, what next?
-
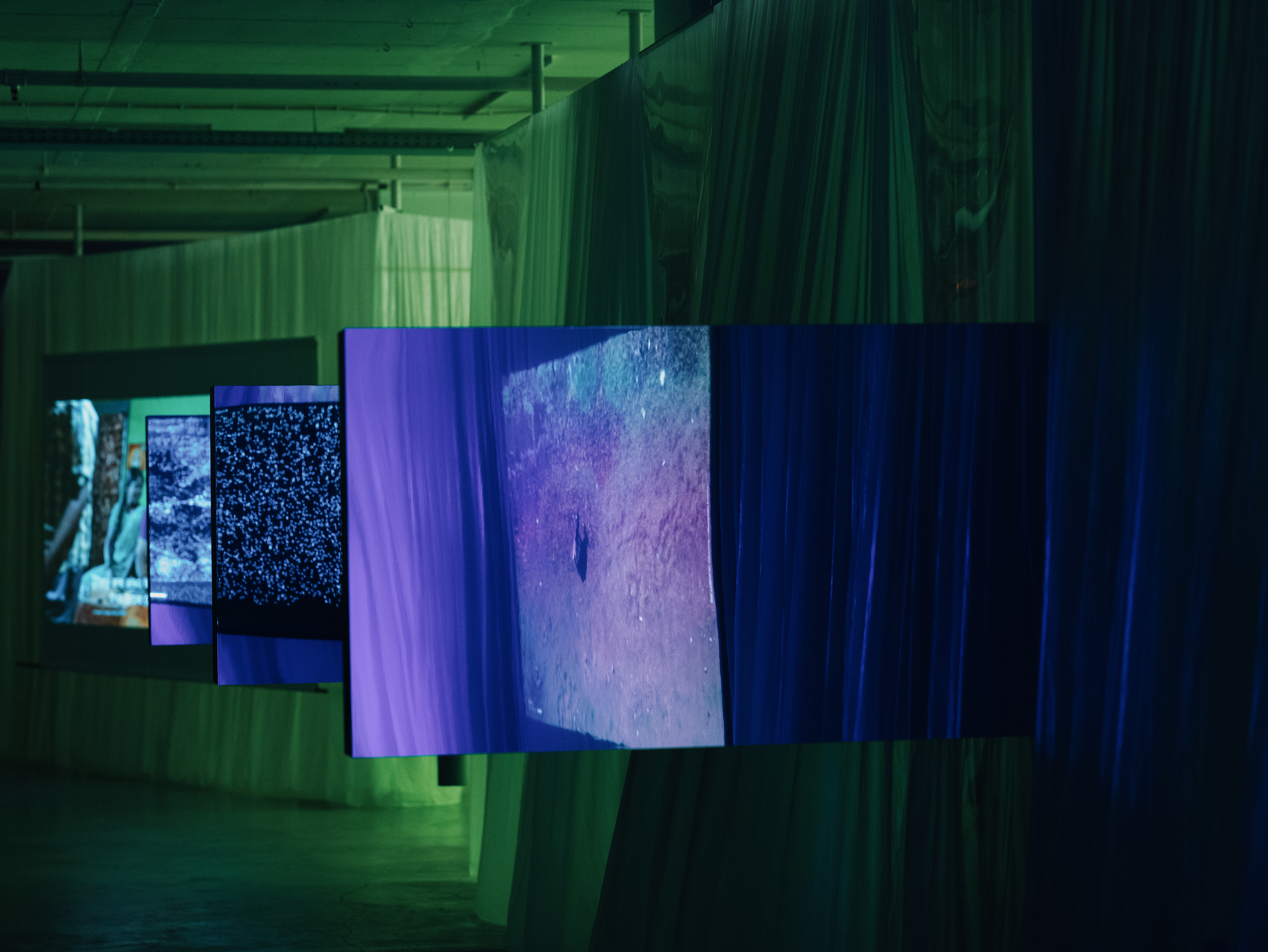 2025 Lisbon Architecture Triennale ponders the (literal and figurative) weight of humanity
2025 Lisbon Architecture Triennale ponders the (literal and figurative) weight of humanityJoin us on a tour of the 2025 Lisbon Architecture Triennale, exploring the question ‘How Heavy is the City?’ and our impact on the planet
-
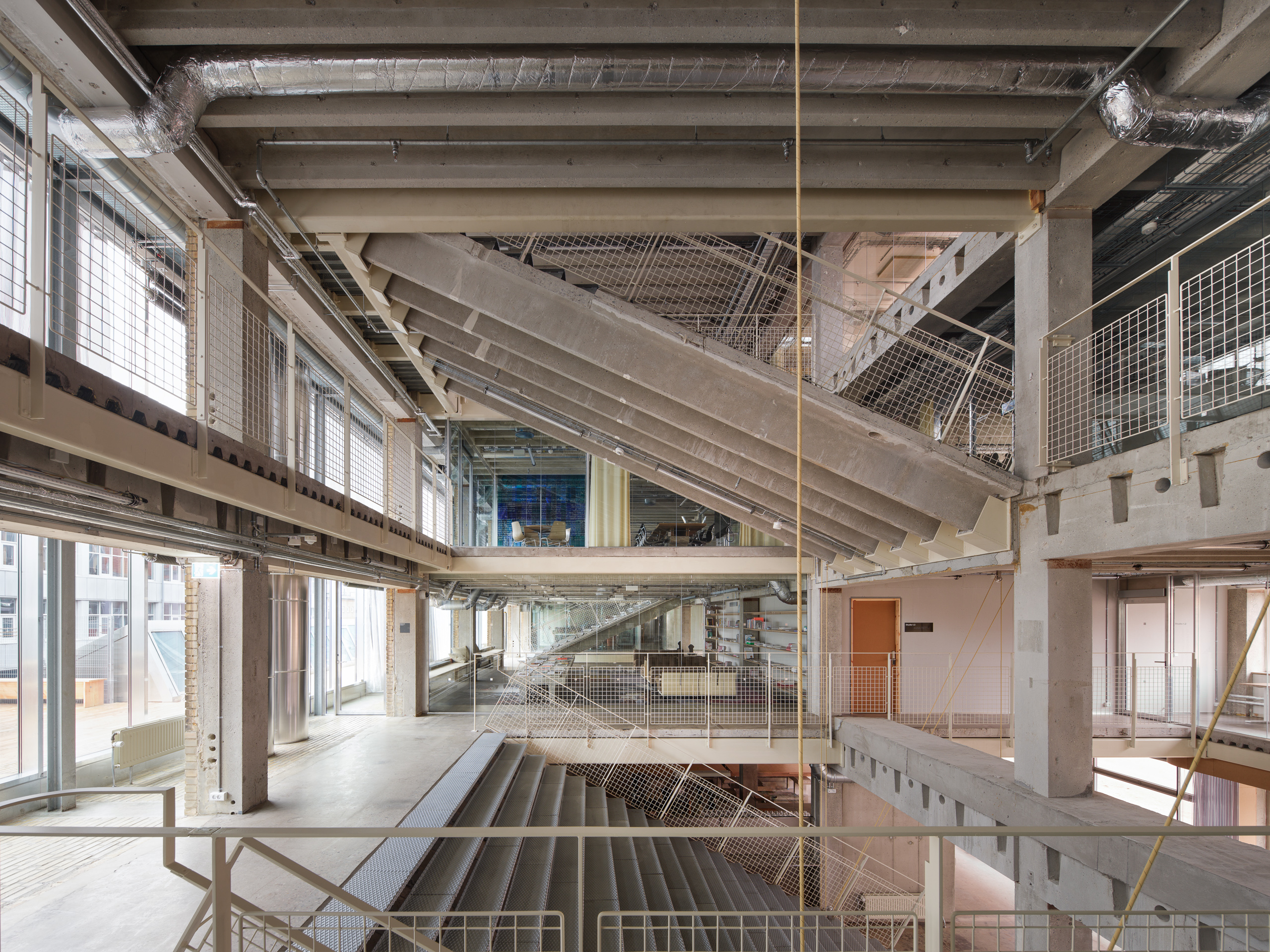 Is slowing down the answer to our ecological challenges? Copenhagen Architecture Biennial 2025 thinks so
Is slowing down the answer to our ecological challenges? Copenhagen Architecture Biennial 2025 thinks soCopenhagen’s inaugural Architecture Biennial, themed 'Slow Down', is open to visitors, discussing the world's ‘Great Acceleration’
-
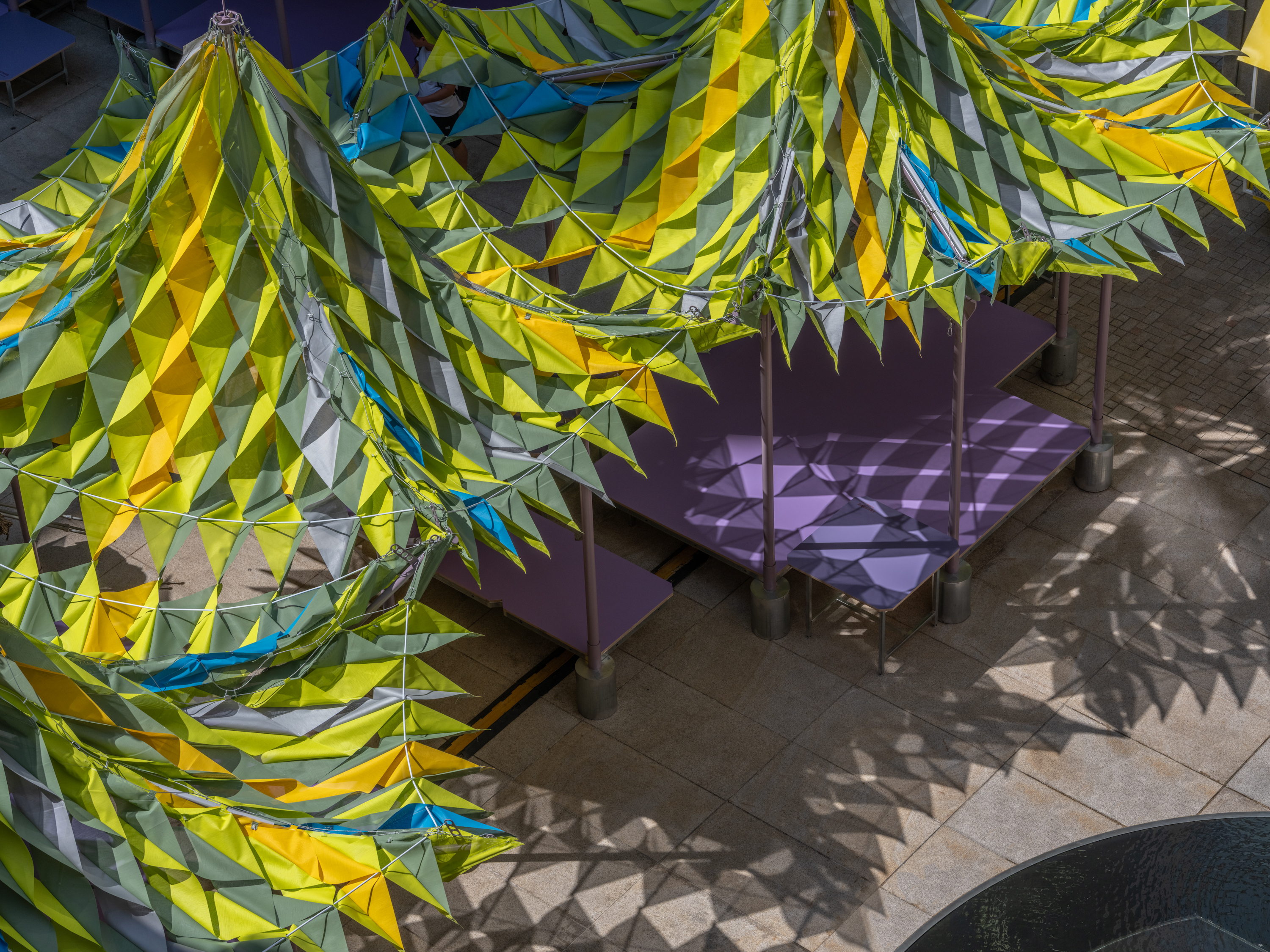 Shanghai’s biennial, RAMa 2025, takes architectural exploration outside
Shanghai’s biennial, RAMa 2025, takes architectural exploration outsideRAMa 2025, the architecture biennial at Rockbund Art Museum in Shanghai, launches, taking visitors on a journey through a historic city neighbourhood – and what it needs
-
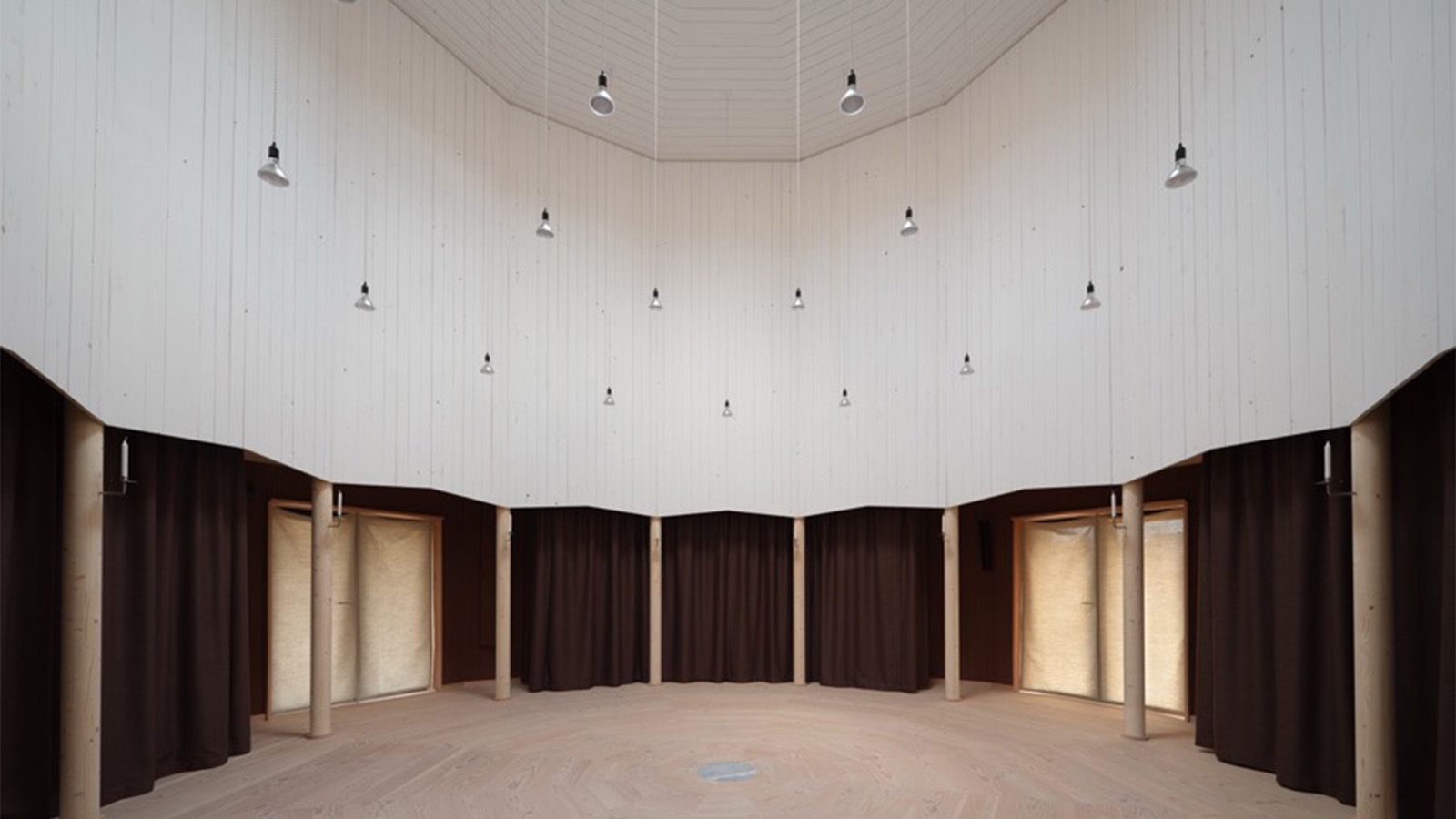 This tiny church in Denmark is a fresh take on sacred space
This tiny church in Denmark is a fresh take on sacred spaceTiny Church Tolvkanten by Julius Nielsen and Dinesen unifies tradition with modernity in its raw and simple design, demonstrating how the church can remain relevant today
-
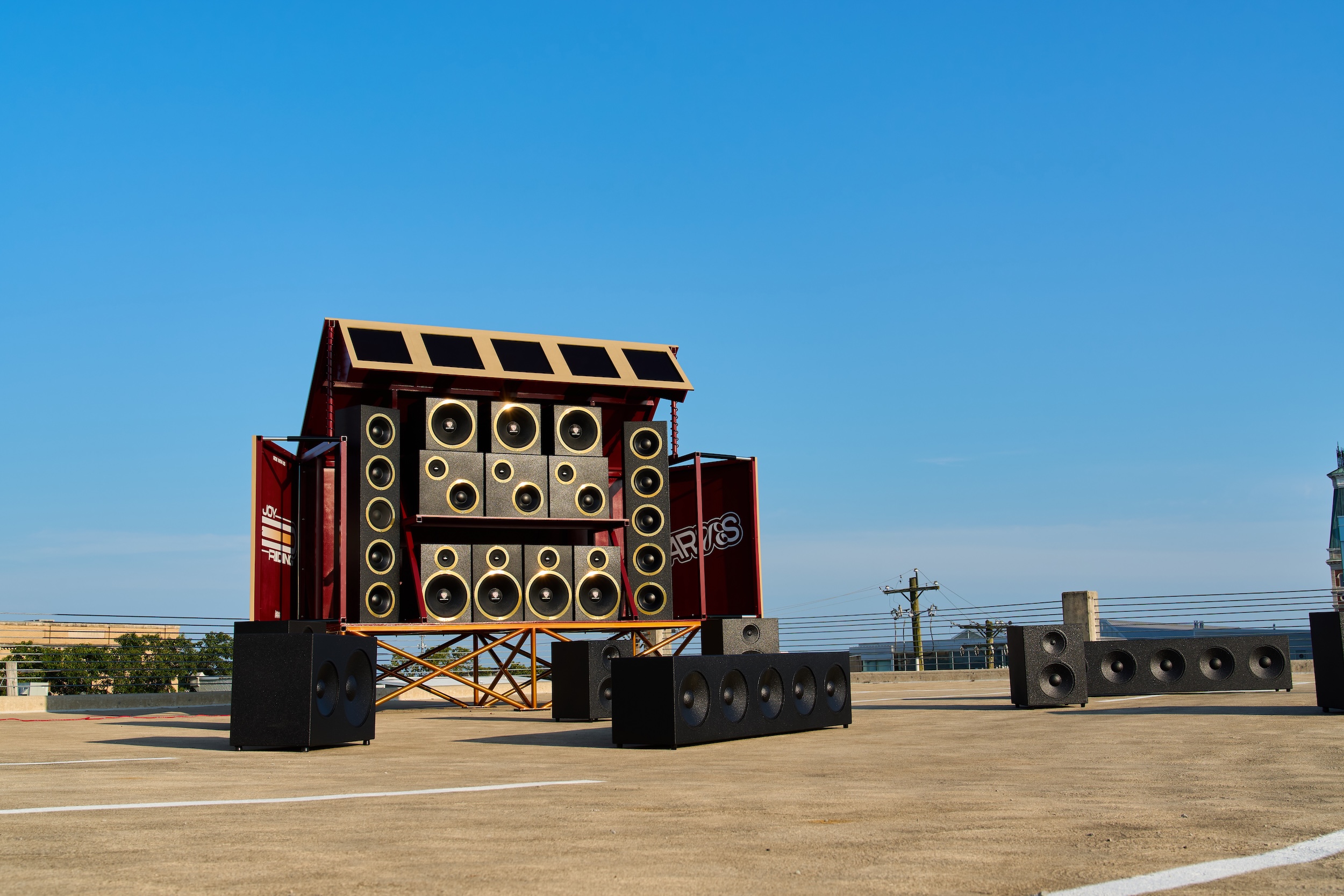 Germane Barnes just transformed a humble Indiana parking garage into an enormous sub-woofer system
Germane Barnes just transformed a humble Indiana parking garage into an enormous sub-woofer systemWith Joy Riding, the Miami-based designer’s installation at Exhibit Columbus, Barnes celebrates togetherness by evoking Black car culture
-
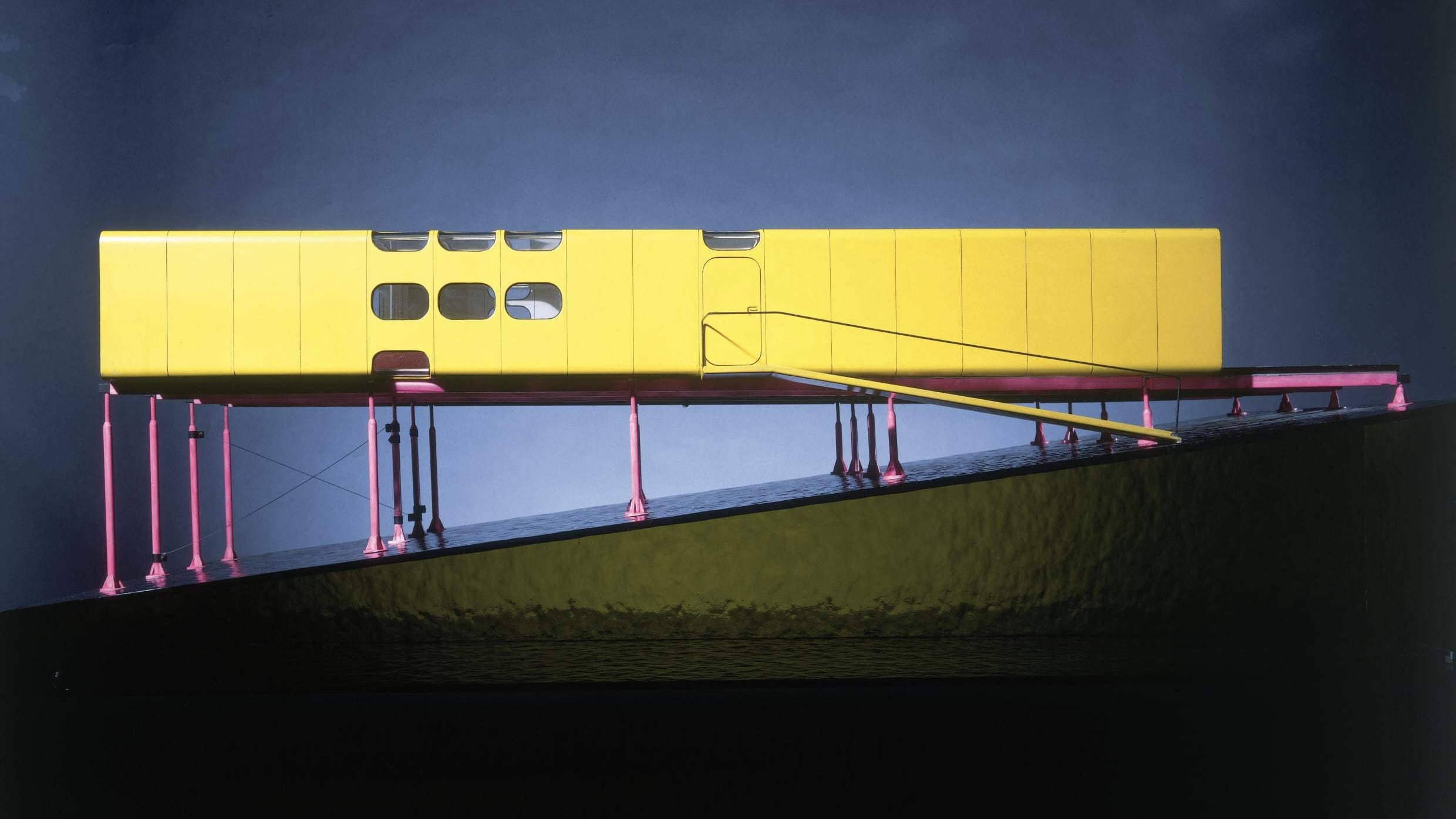 A new London exhibition explores the legacy of Centre Pompidou architect Richard Rogers
A new London exhibition explores the legacy of Centre Pompidou architect Richard Rogers‘Richard Rogers: Talking Buildings’ – opening tomorrow at Sir John Soane’s Museum – examines Rogers’ high-tech icons, which proposed a democratic future for architecture
-
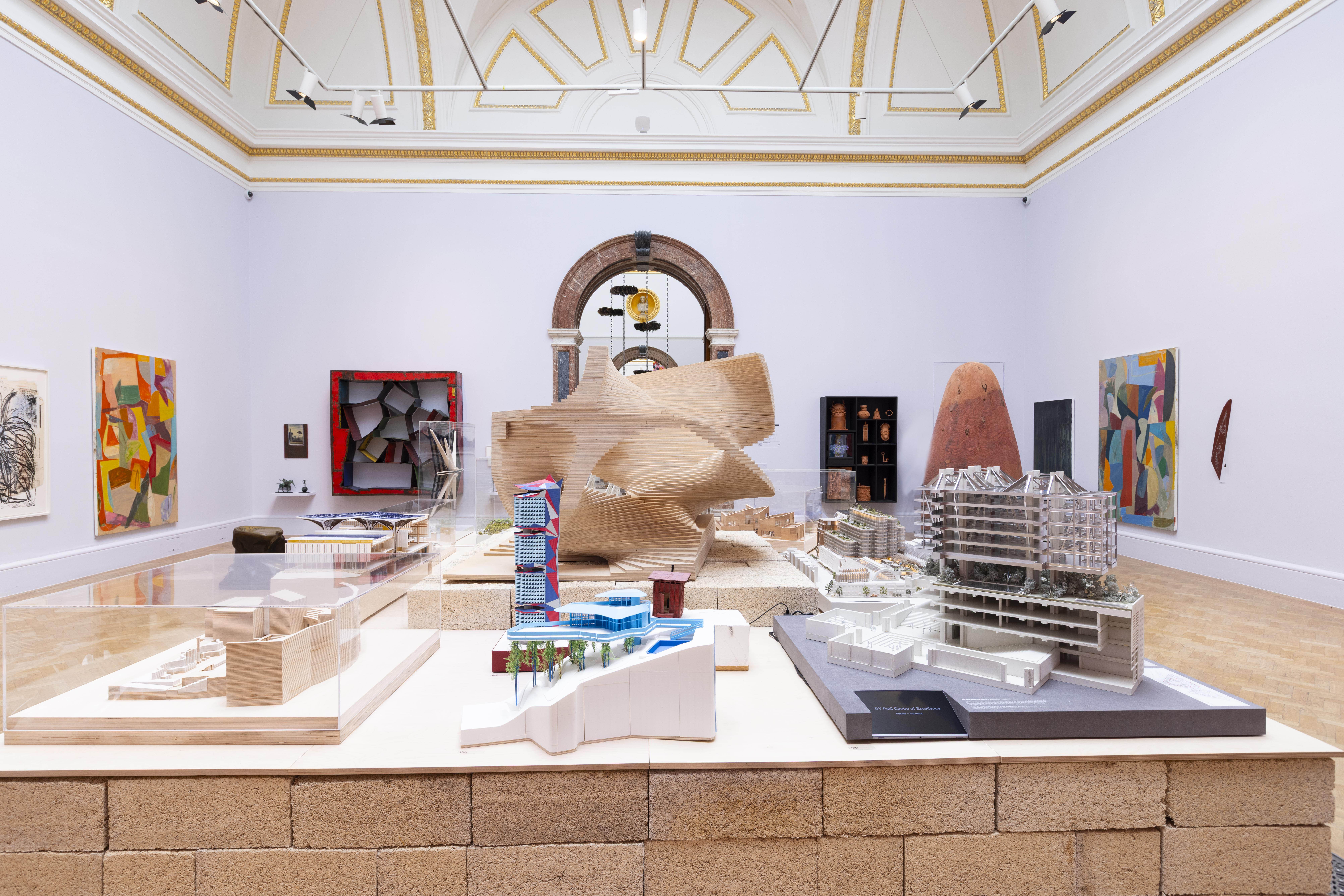 At the Royal Academy summer show, architecture and art combine as never before
At the Royal Academy summer show, architecture and art combine as never beforeThe Royal Academy summer show is about to open in London; we toured the iconic annual exhibition and spoke to its curator for architecture, Farshid Moussavi