Interiors for Ole Scheeren’s Fifteen Fifteen in Vancouver revealed
Fifteen Fifteen, a high-end, high-rise residential development by Ole Scheeren in Vancouver, Canada, reveals its apartment interiors ahead of sales launch

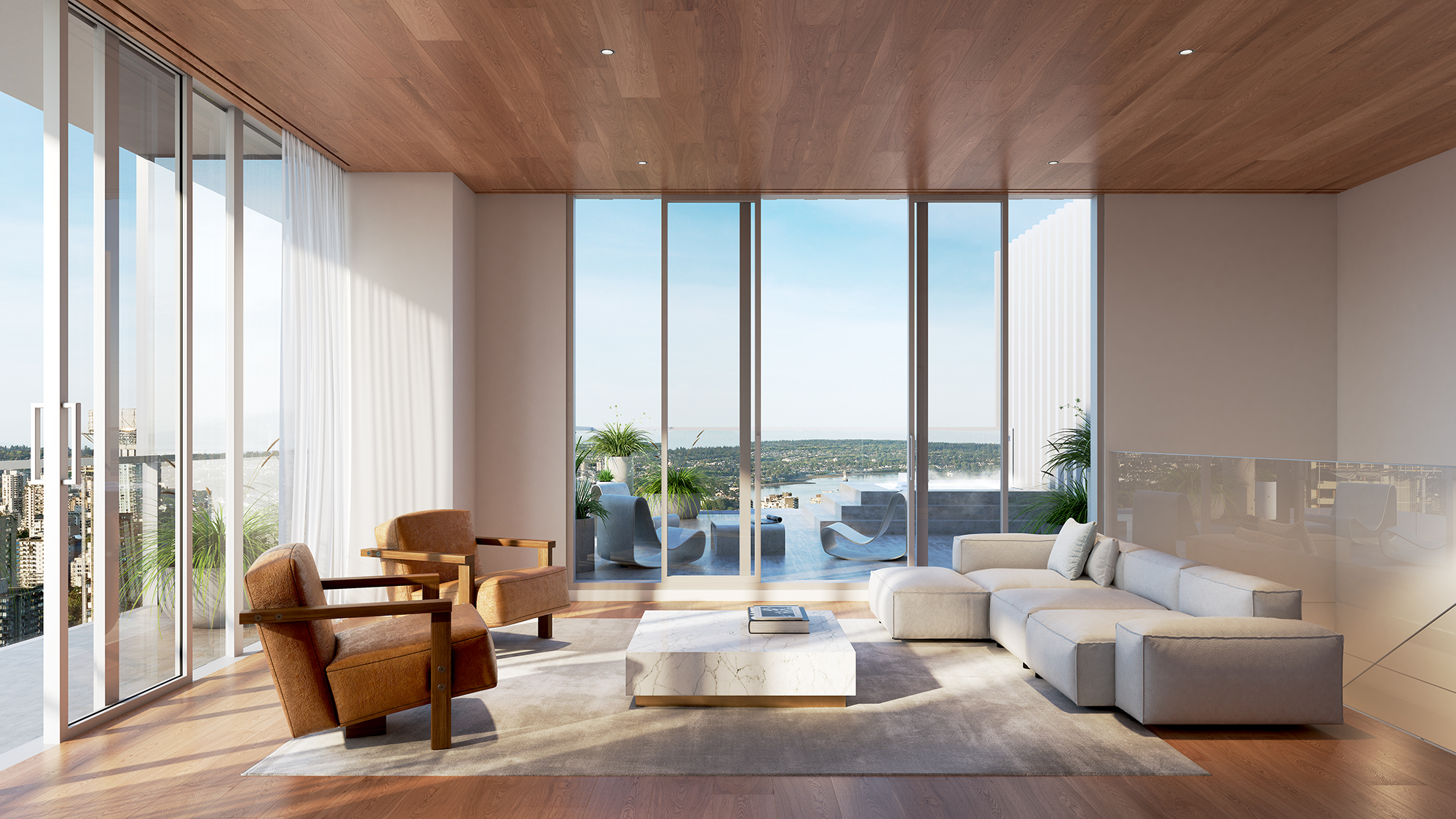
Receive our daily digest of inspiration, escapism and design stories from around the world direct to your inbox.
You are now subscribed
Your newsletter sign-up was successful
Want to add more newsletters?

Daily (Mon-Sun)
Daily Digest
Sign up for global news and reviews, a Wallpaper* take on architecture, design, art & culture, fashion & beauty, travel, tech, watches & jewellery and more.

Monthly, coming soon
The Rundown
A design-minded take on the world of style from Wallpaper* fashion features editor Jack Moss, from global runway shows to insider news and emerging trends.

Monthly, coming soon
The Design File
A closer look at the people and places shaping design, from inspiring interiors to exceptional products, in an expert edit by Wallpaper* global design director Hugo Macdonald.
When Ole Scheeren unveiled his concept for the architecture of Fifteen Fifteen, one of Vancouver's newest luxury residential projects, back in 2018, the design presented a striking, Jenga-like high rise, confidently making its mark within the skyline of the Canadian city. Fast forward to today, and the those behind the scheme – it is spearheaded by the international studio and Bosa Properties, in partnership with Kingswood Properties – have just revealed the building’s interiors, including its spatious penthouses and residents’ amenity spaces.
Fifteen Fifteen is Ole Scheeren’s first North American residential building. The tower, set in Vancouver's Coal Harbour neighbourhood, includes 42 storeys and 202 residences, spanning from studios to three-bedroom homes; four penthouses; and 18 cantilevered ‘Observatories’ (the apartments set in the building's dramatic, glass-wrapped cantilevered volumes). The last are aimed not only at breaking up the vertical volume into a more highly articulated exterior façade, but also offer an unconventional and intriguing unit typology for the scheme.
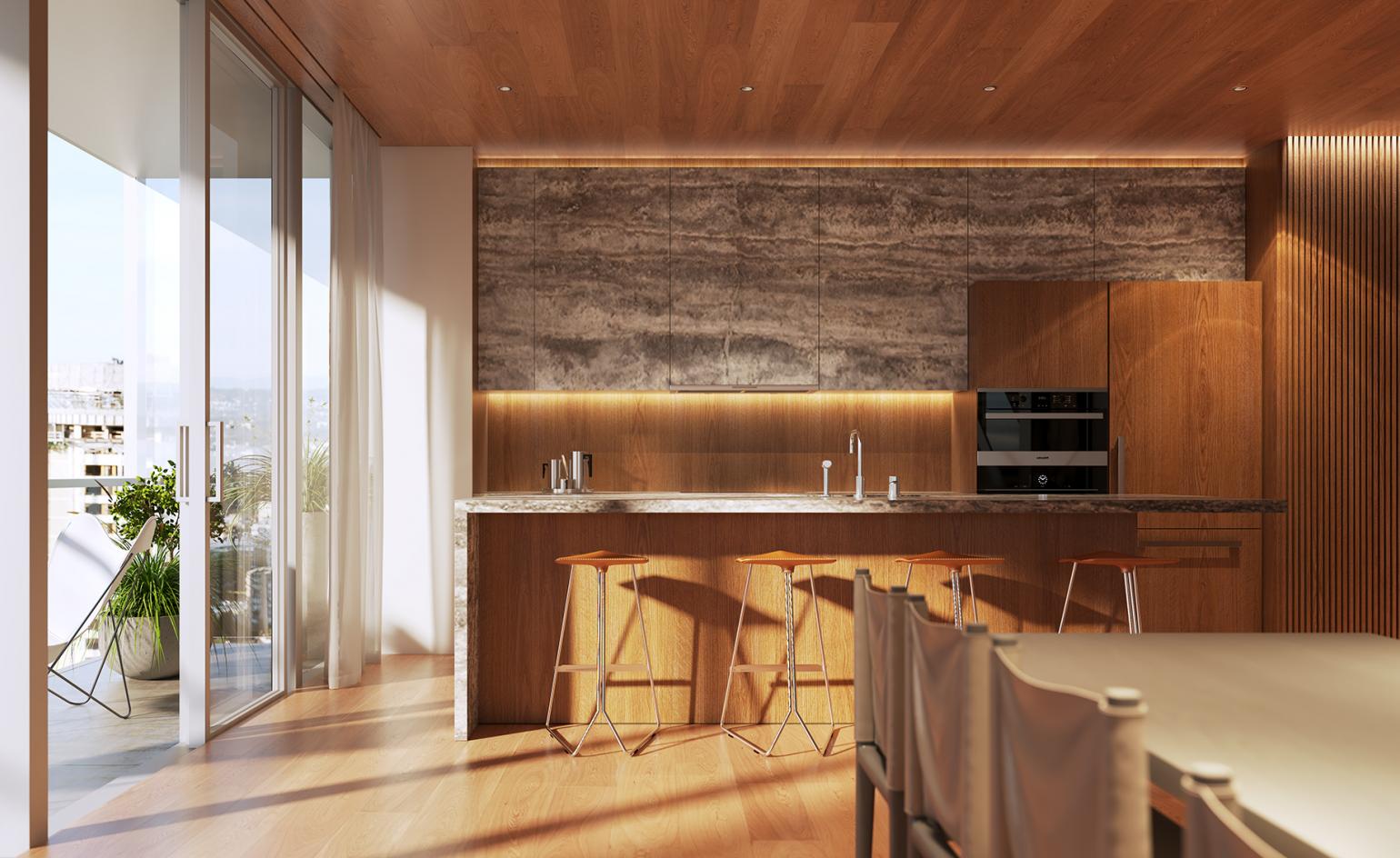
Scheeren and Bosa Properties, whose portfolio includes works by renowned architecture practices such as Gensler and Heatherwick Studio, also put an emphasis on their commitment to sustainability, ensuring that this design features environmentally friendly elements too.
These include carefully chosen materials and advanced filtration systems that deliver purified air and water throughout. The goal is for the scheme to eventually achieve a LEED Gold international sustainability certification.
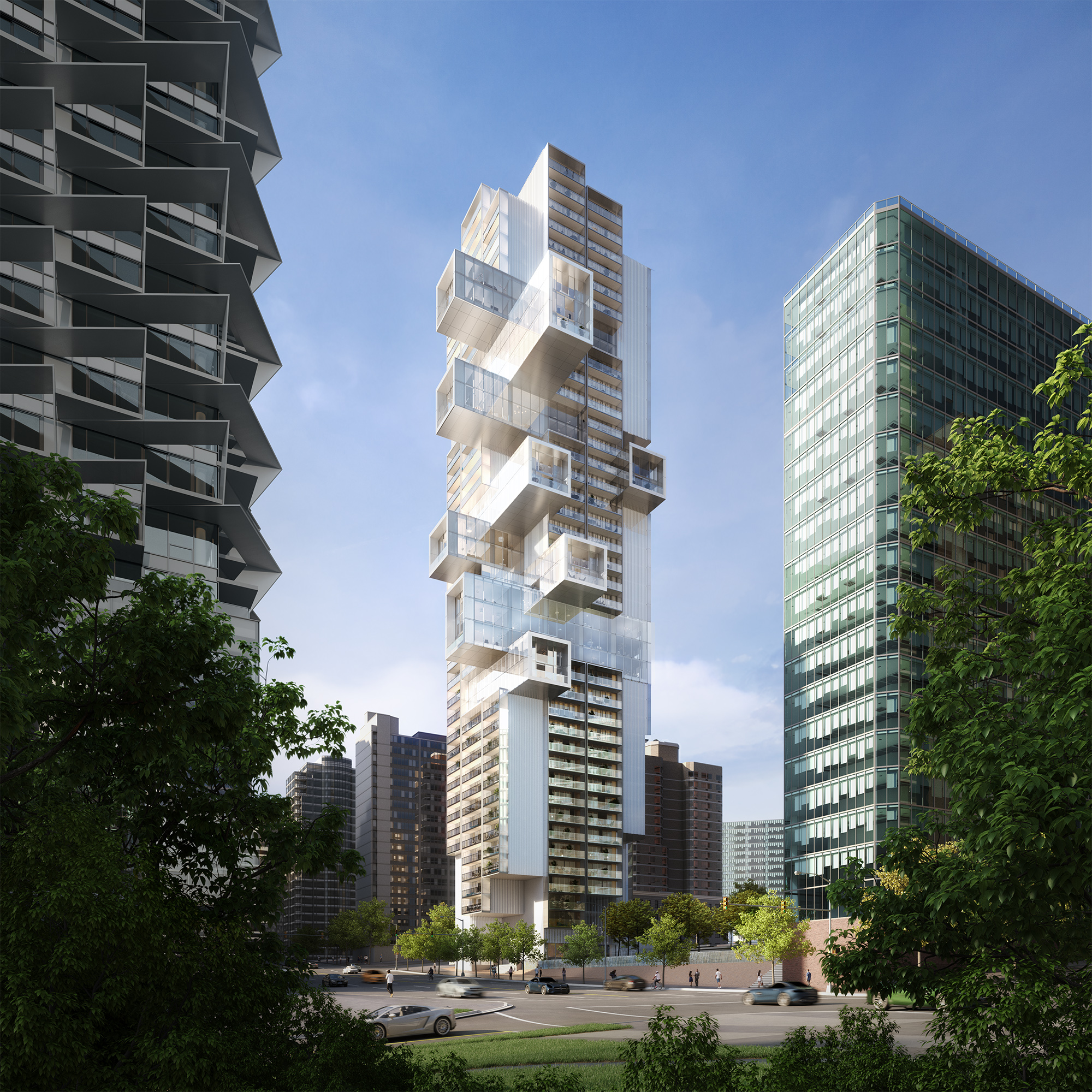
Striking architectural design and sustainable credentials are matched by an array of contemporary services. The development’s lush amenities list includes a 24-hour valet and concierge service, a fitness and yoga room, and the Sky Lounge, a private club-like space for the residents that occupies the 29th and 30th floors, offering not only striking views of Vancouver’s surrounding nature, but also eye-catching architectural features, such as an undulating ceiling and a view of the building's pronounced, exposed metal structure.
Pre-sales at Fifteen Fifteen begin this October, while groundbreaking is scheduled for 2022, aiming for the first residents to move in by 2027.
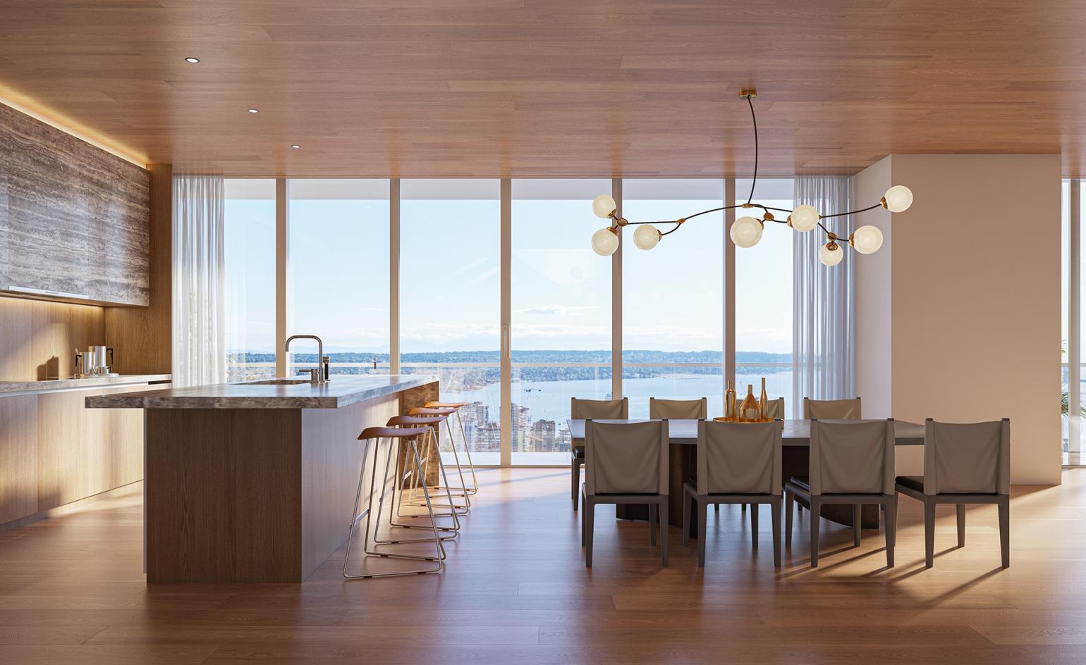
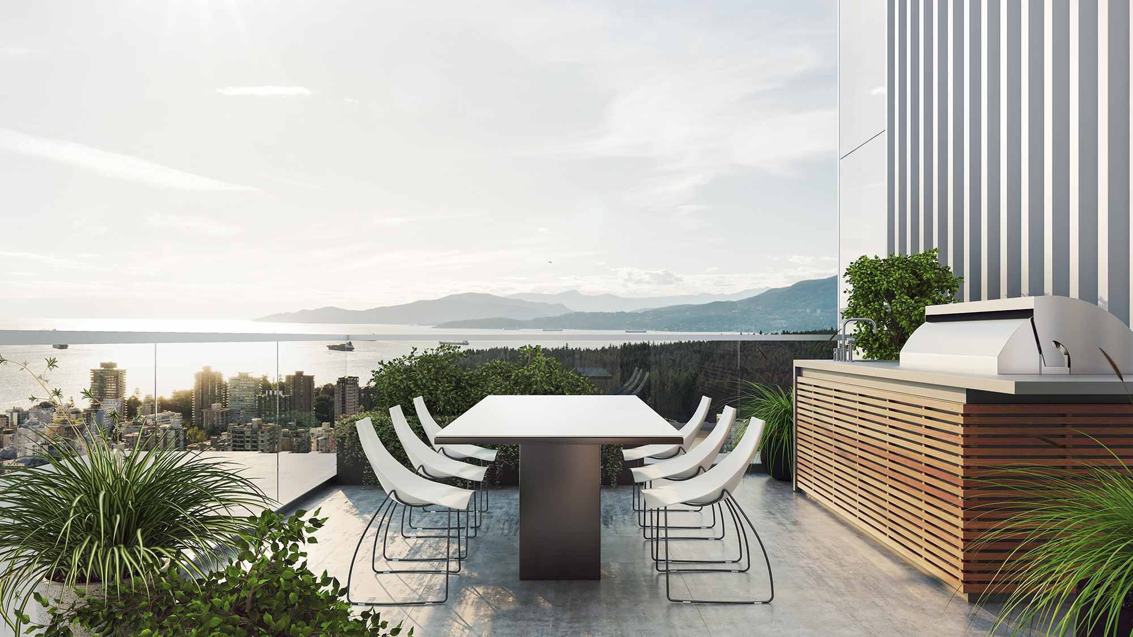
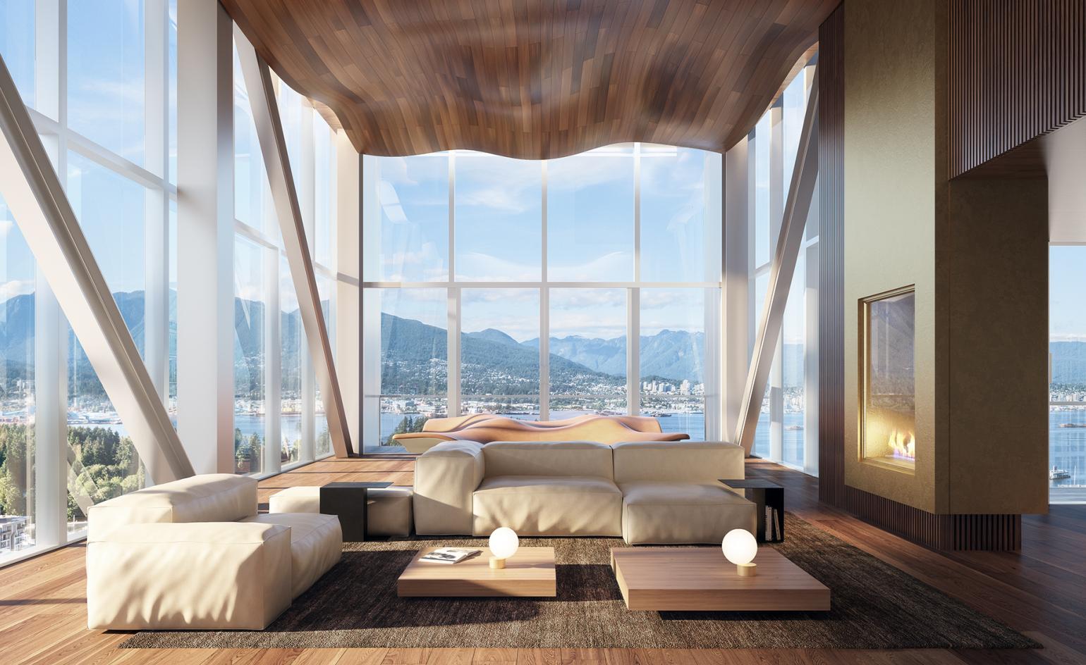
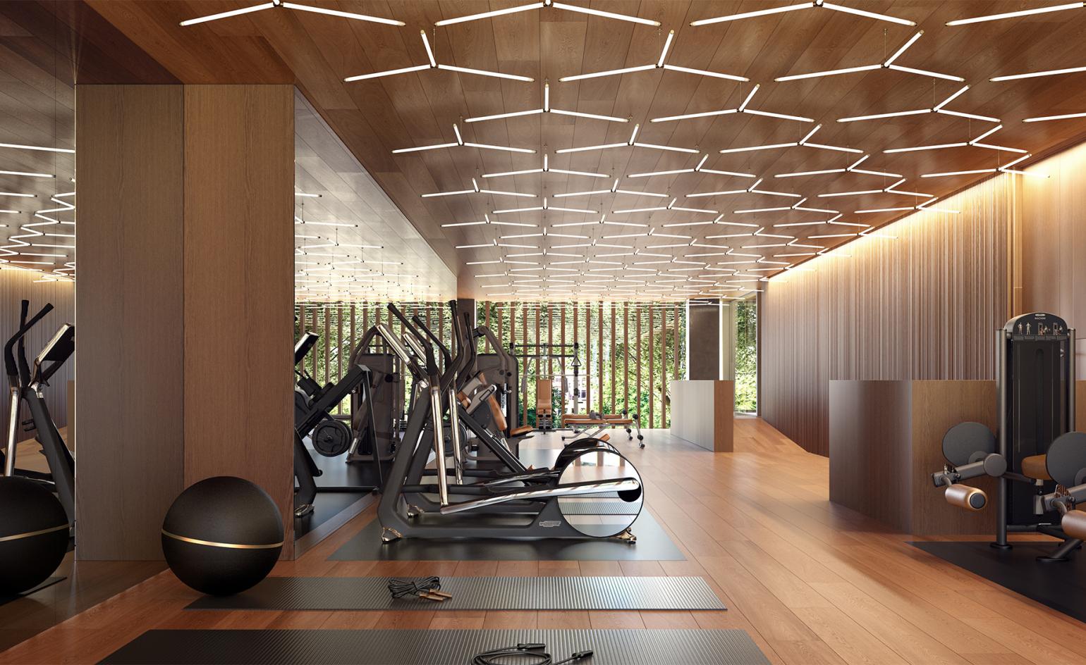
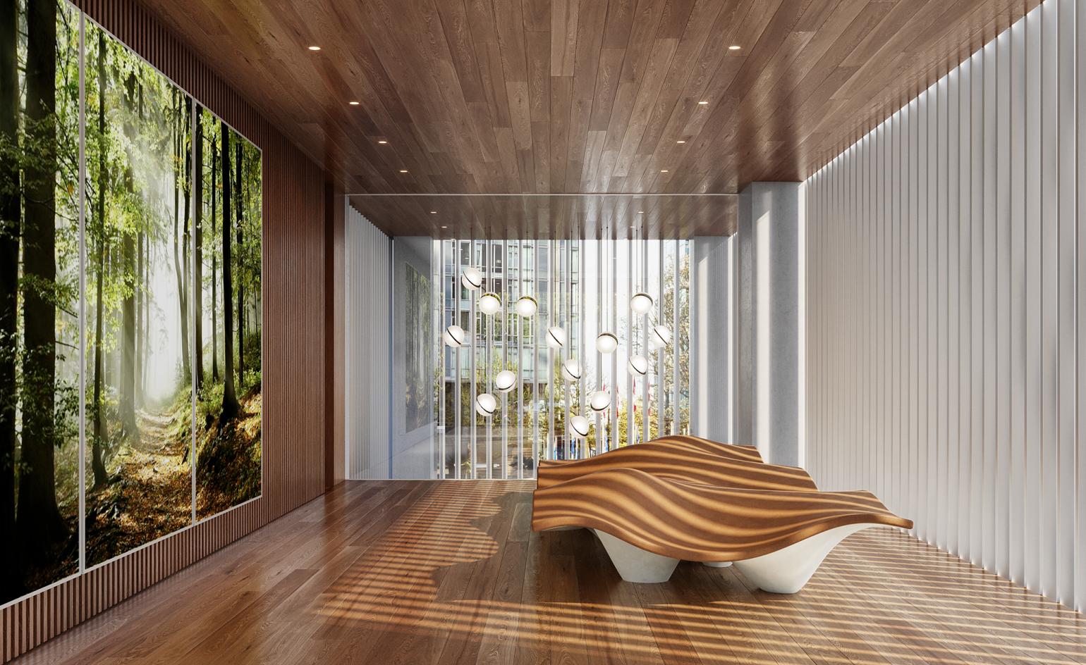
INFORMATION
buro-os.com
Receive our daily digest of inspiration, escapism and design stories from around the world direct to your inbox.
Ellie Stathaki is the Architecture & Environment Director at Wallpaper*. She trained as an architect at the Aristotle University of Thessaloniki in Greece and studied architectural history at the Bartlett in London. Now an established journalist, she has been a member of the Wallpaper* team since 2006, visiting buildings across the globe and interviewing leading architects such as Tadao Ando and Rem Koolhaas. Ellie has also taken part in judging panels, moderated events, curated shows and contributed in books, such as The Contemporary House (Thames & Hudson, 2018), Glenn Sestig Architecture Diary (2020) and House London (2022).
