Country living: Fazenda Boa Vista by Fernanda Marques Arquitetos
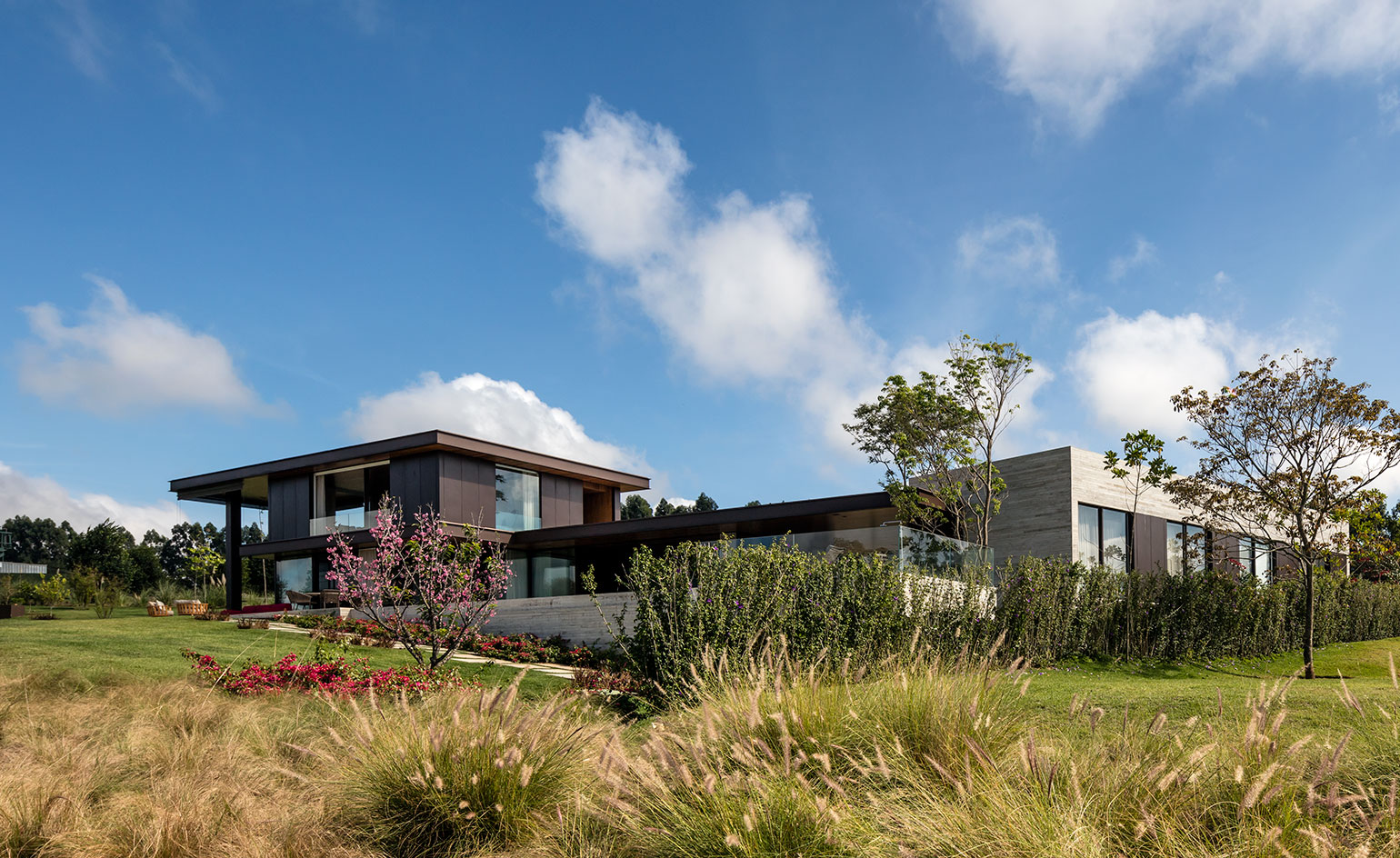
Receive our daily digest of inspiration, escapism and design stories from around the world direct to your inbox.
You are now subscribed
Your newsletter sign-up was successful
Want to add more newsletters?
Located in São Paulo, Brazil, Fazenda Boa Vista is not your typical country home. Brazilian architecture firm Fernanda Marques Arquitetos Associados was tasked with designing and creating a country home that was at once open, lightweight and integrated with the landscape, yet also sleek and luxurious.
The result is an elegant, earthen-toned 700 sq m house in wood, glass and stone. Completed in 2015 after two years of work, the steel framed former farmhouse follows the shape of the surrounding terrain; one of the architects' aims was to integrate the house into the Porto Feliz landscape. 'The idea of creating an almost transparent house was my goal in this project,' explains Fernanda Marques. 'The cross ventilation system implemented throughout the area, combined with the fully-opening glass panes of the façade create a seamless transition between indoors and outdoors.'
The building includes a living area, kitchen, master suite and four guest suites, with each space laid out to offer views of the surrounding golf course and lake. The home’s interior is filled with soft shades of dark brown and beige that complement the bucolic surroundings. Despite the neutral core colour scheme, Brazilian cumaru wood, textured fabric and glass furnishings lend a sophisticated feel typical of Marques’ clean, luxurious contemporary style. 'Despite its location,' she says, 'I tried to work the same technical, aesthetic and ethical possibilities that I do in my urban projects.'
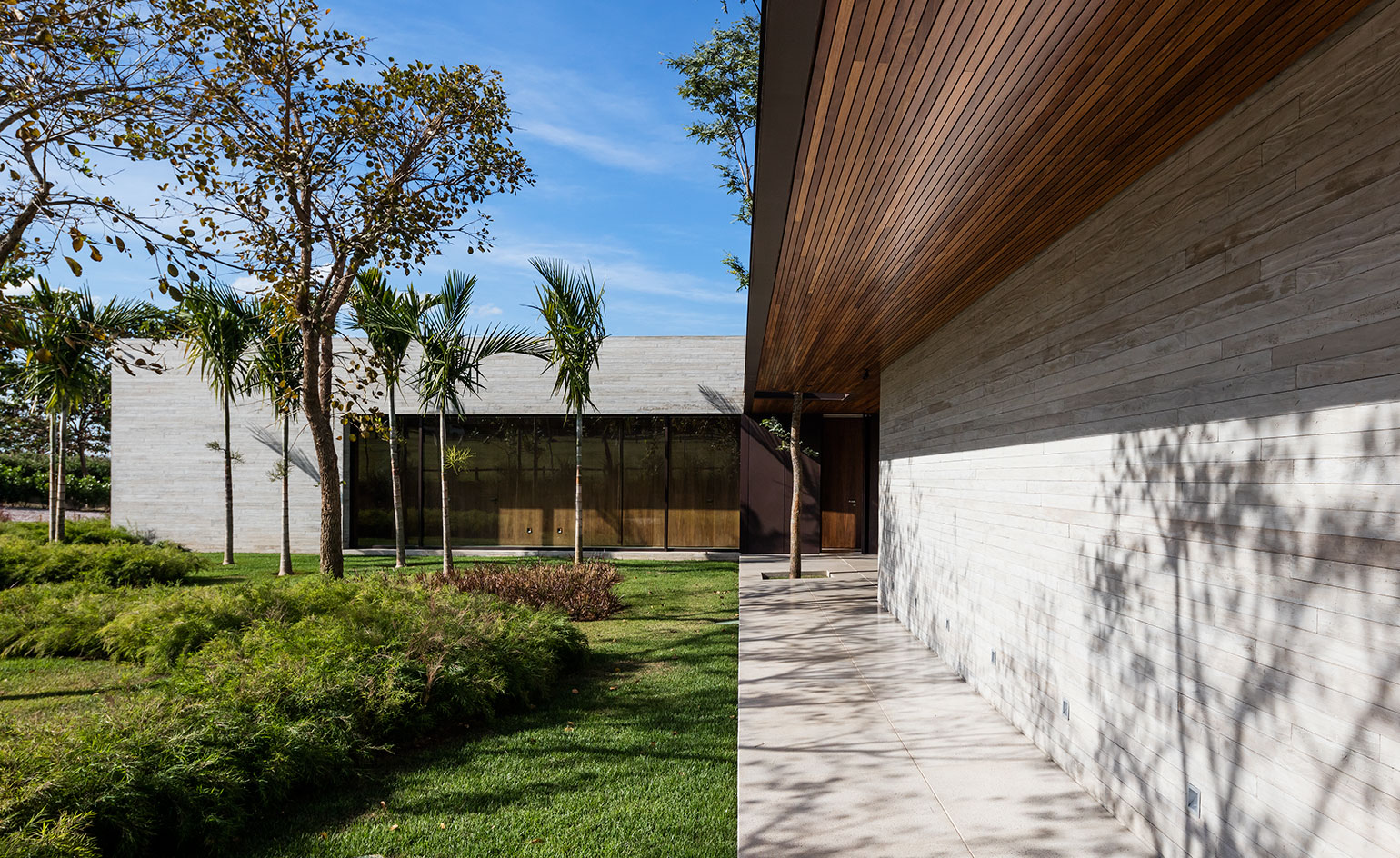
The firm was tasked with designing and creating a country home that was at once open, lightweight and integrated with the landscape
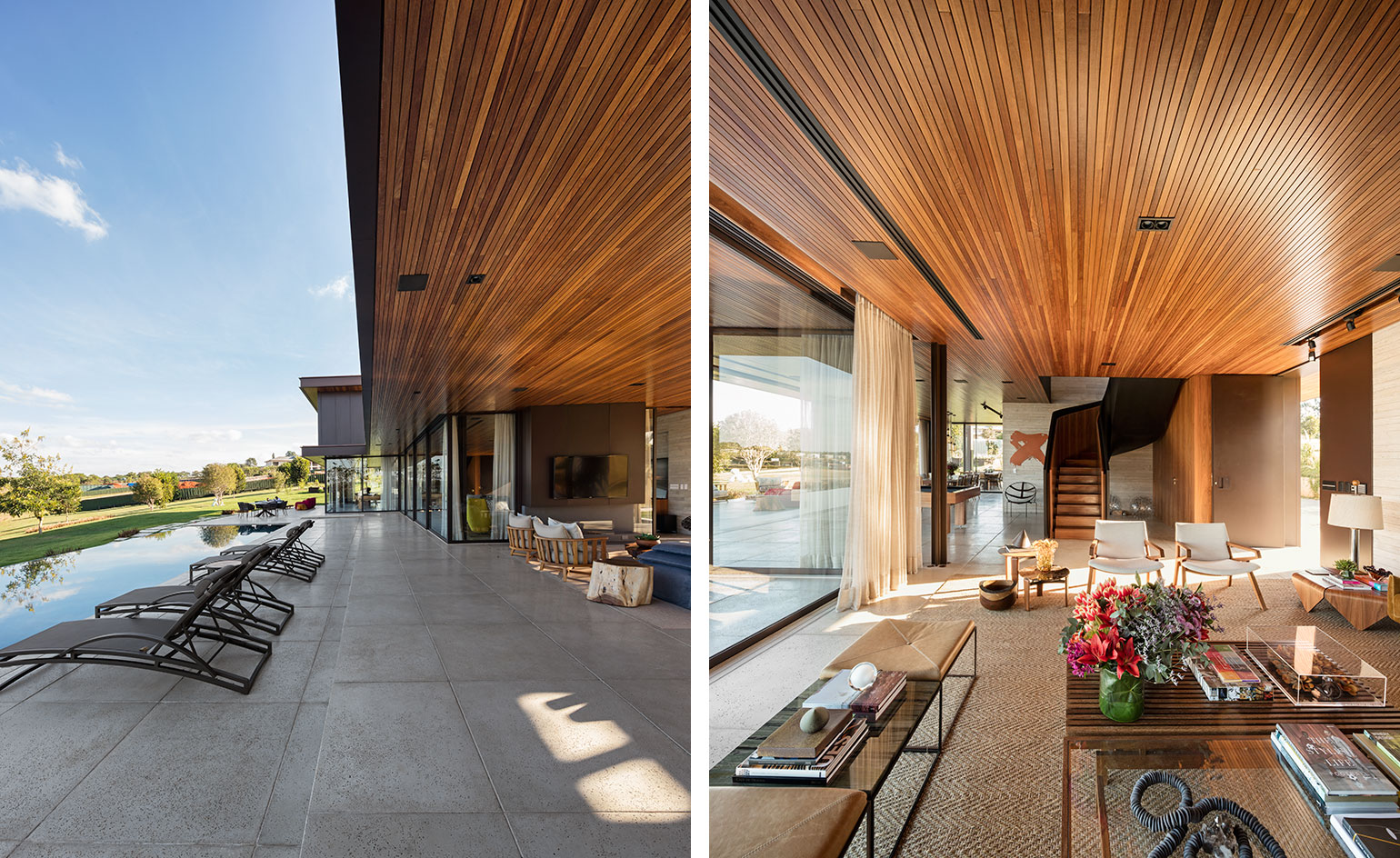
The home is designed with a seamless transition between indoor and outdoor spaces, creating a flow from the living rooms to the open-air pool and garden
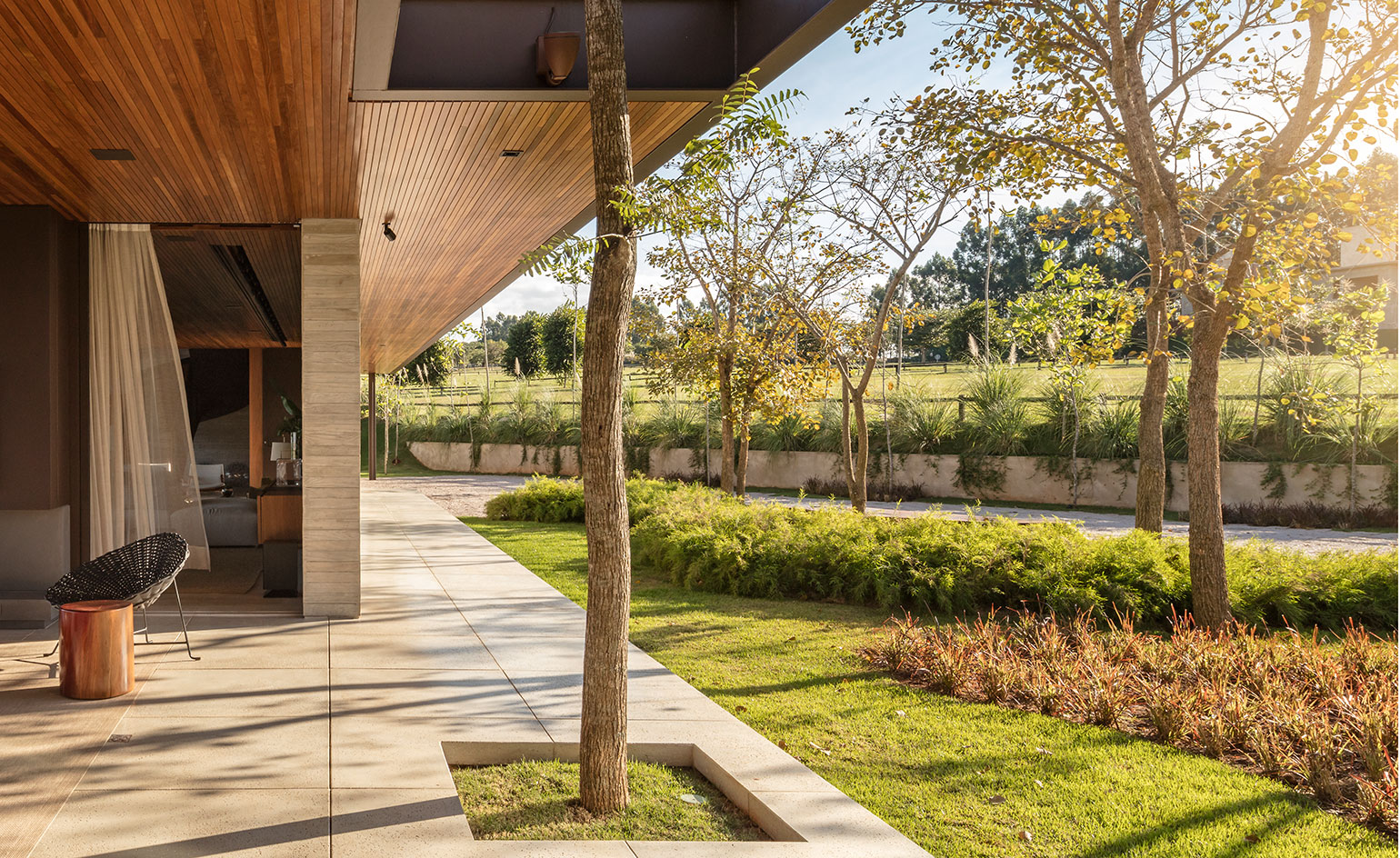
To faciliate this, the façade is comprised of smooth sliding panels, giving the 700 sq m house an airy, lightweight feel
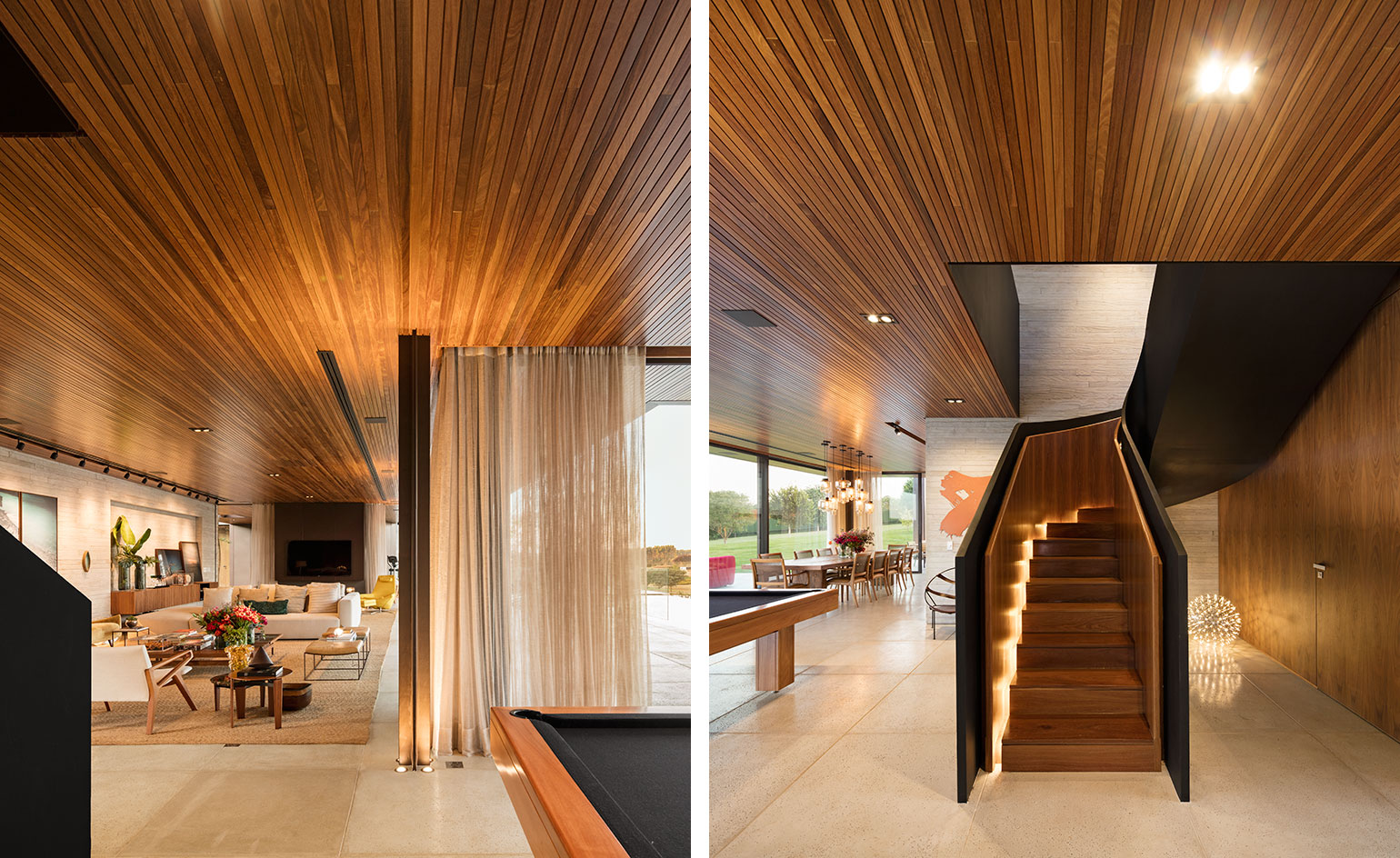
The home’s interior is filled with soft shades of dark brown and beige that complement the bucolic surroundings
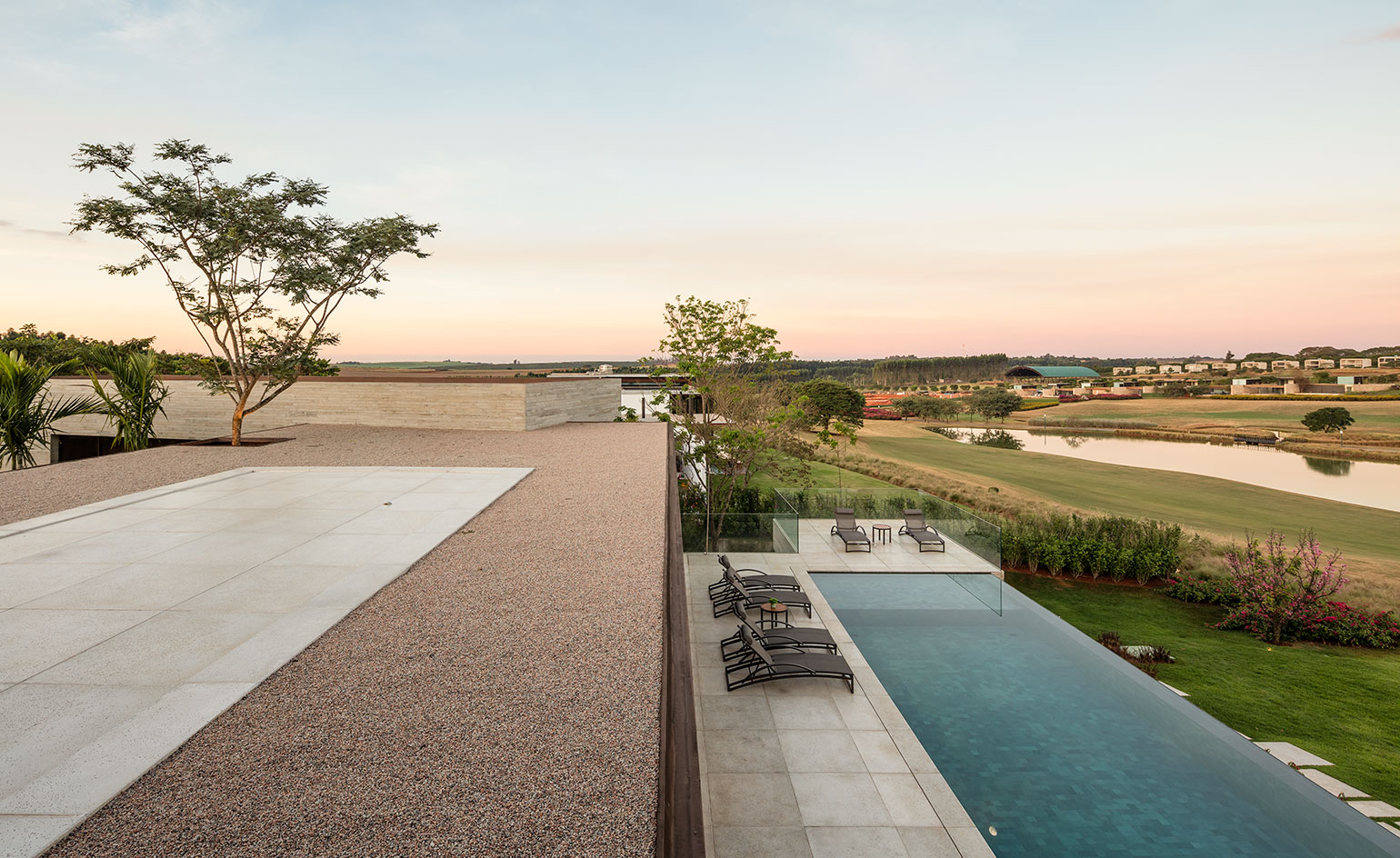
The building includes a living area, kitchen, master suite and four guest suites, with each space laid out to offer views of the surrounding golf course and lake
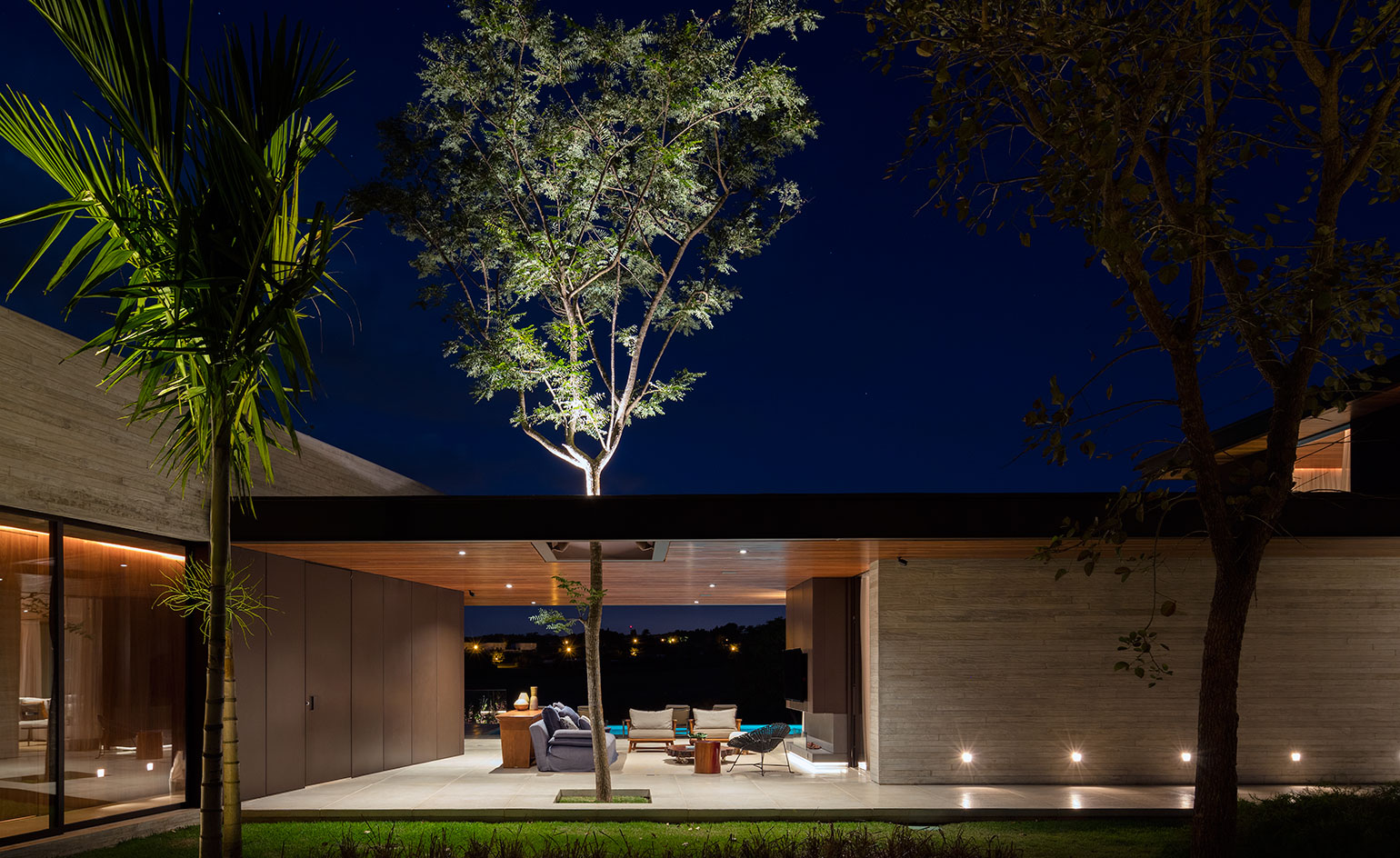
After sunset, the open structure of the glass details and panels allow the house to light up the night
INFORMATION
For more information, visit the Fernanda Marques Arquitetos Associados website
Photography: Fernando Guerrera. Courtesy Fernanda Marques Arquitetos Associados
Receive our daily digest of inspiration, escapism and design stories from around the world direct to your inbox.