This modern farmhouse in Japan is a low-tech masterpiece
Farm House of Wind and Fire by Takeshi Ikeuchi's Studio Colife3 brings together nature, the built environment, and the architectural traditions of Japan
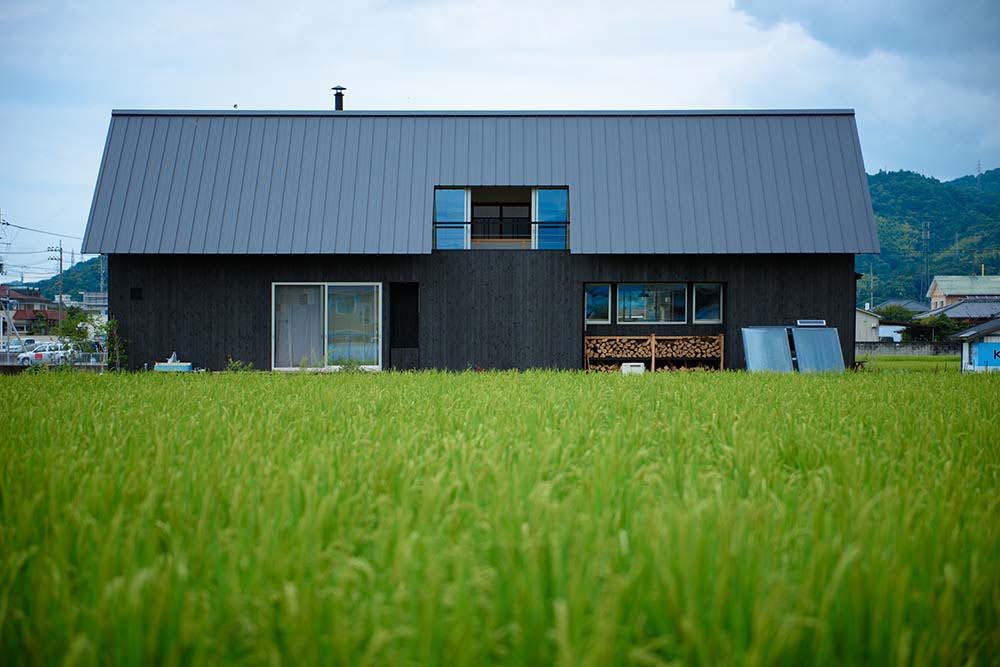
Shuhei Miyahata - Photography
Japanese architect Takeshi Ikeuchi’s modern farmhouse project for a young couple in Matsuyama, Japan, makes the most of the nearby environment and architectural traditions of the area. Having spent nine years working at Hiroshi Sambuichi’s studio has clearly had a profound impact on Ikeuchi’s approach to architecture. In true Sambuichi fashion, the site and surrounding architecture were painstakingly researched in order to help determine the overall placement of the building – named the Farm House of Wind and Fire.
Openings in the building’s west and east façades allow the gentle summer breeze to flow freely to cool the interior naturally, while louvres keep out the hot sun. This way, even in winter, the cold northern wind is effectively blocked, while still allowing for natural ventilation.
Modern farmhouse with low-tech approach
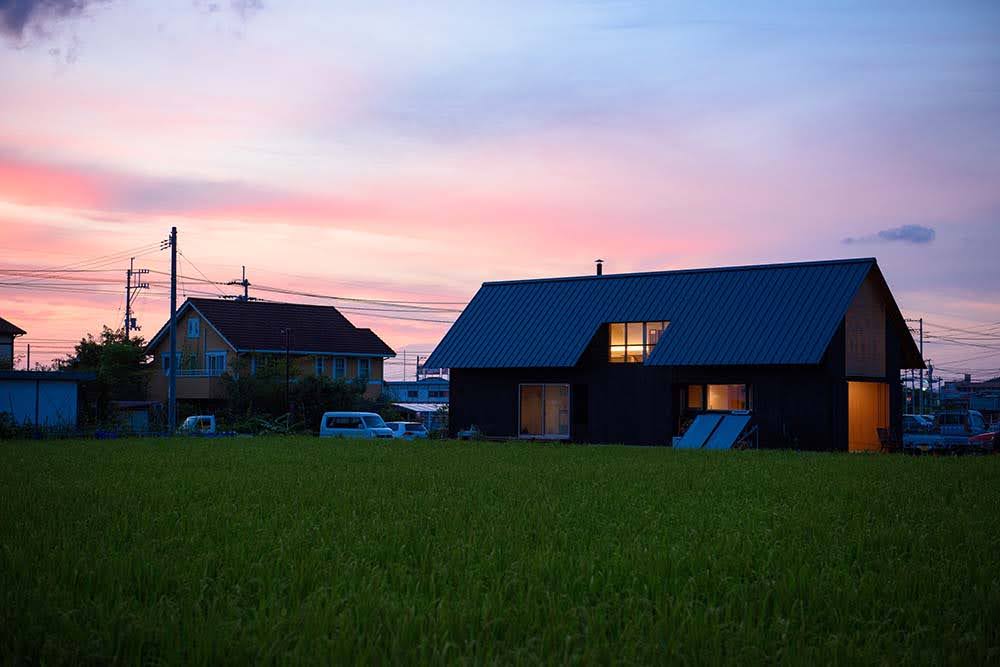
Constructed on a former rice field, the house is clad in 30mm-thick, local cedar wood that purposely had its surface burnt in a process known as yakisugi (meaning ‘burnt cedar’). The charred layer acts as a natural protective skin and renders the need for painting or other treatments obsolete, simplifying the construction process, but also the future maintenance of the house. A simple black metal roof fits like an elegant hat over the building and Ikeuchi has done away with the need for obtrusive gutters and drainpipes by placing a line of heavy gravel below the eaves for water drainage.
Inside, expensive, high-tech finishings are kept to a minimum, placing a focus instead on natural materials, such as untreated cedar flooring and shikkui plaster walls and ceilings. The curved plaster ceiling adds a beautiful and organic touch to the simple interior, with a hint at Ikeuchi’s past experience with Naoshima Hall, gained when he was working at Sambuichi’s studio.
Surrounded by rice fields, Ikeuchi’s modern farmhouse shows a new direction for the vernacular architecture of the rural community in Matsuyama.
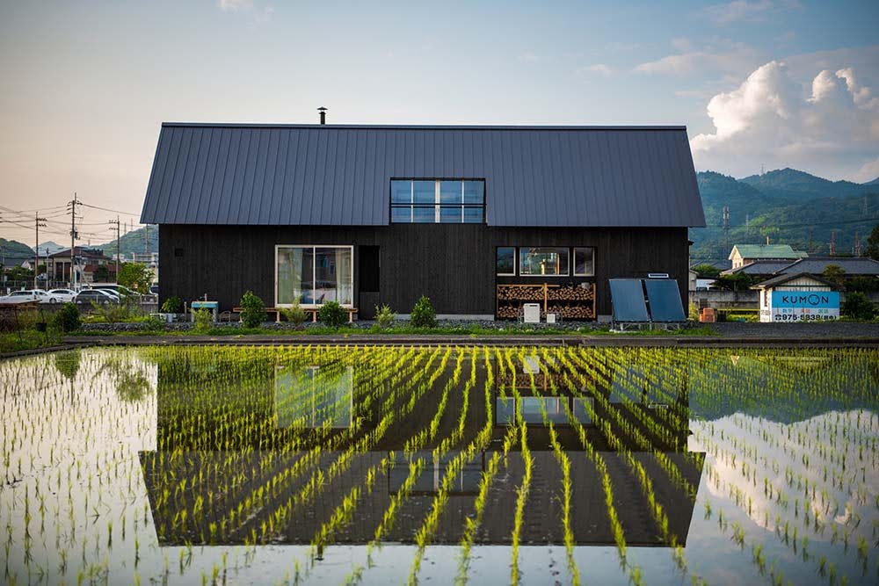
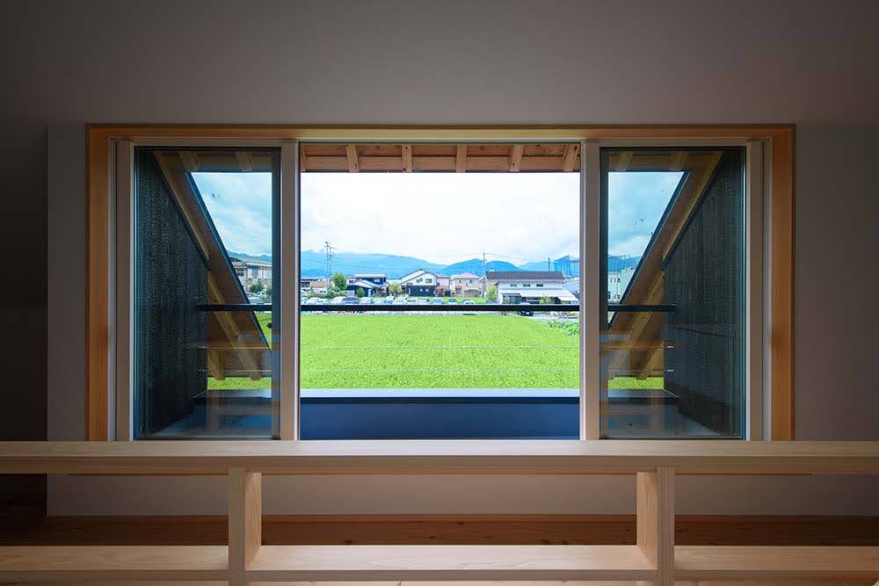
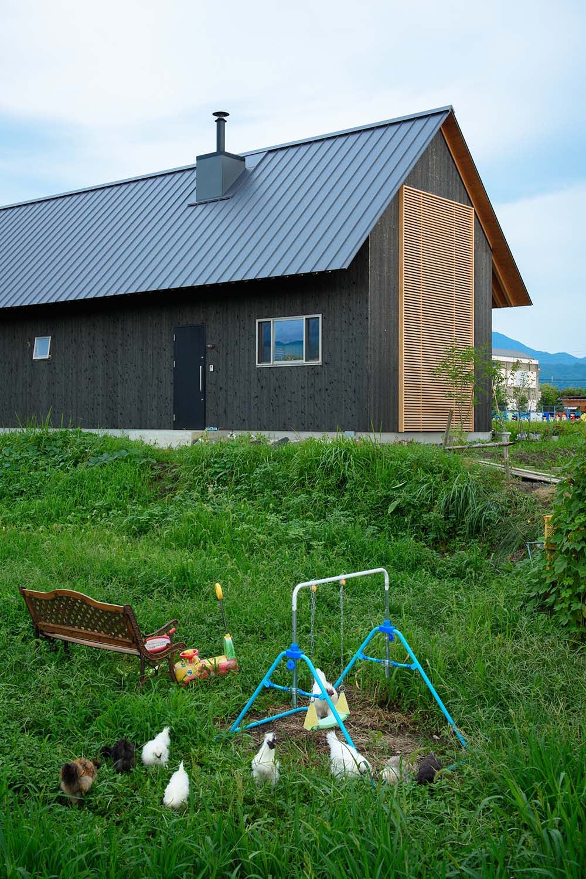
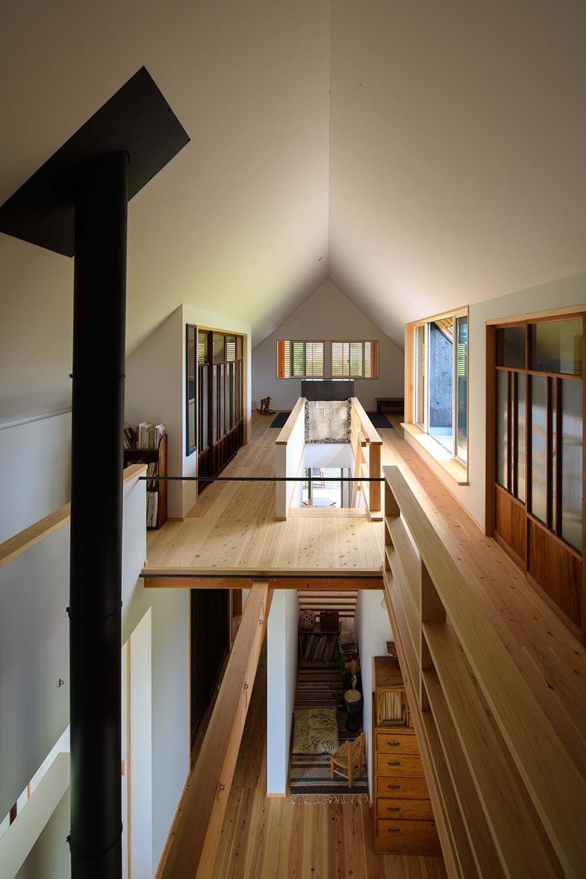
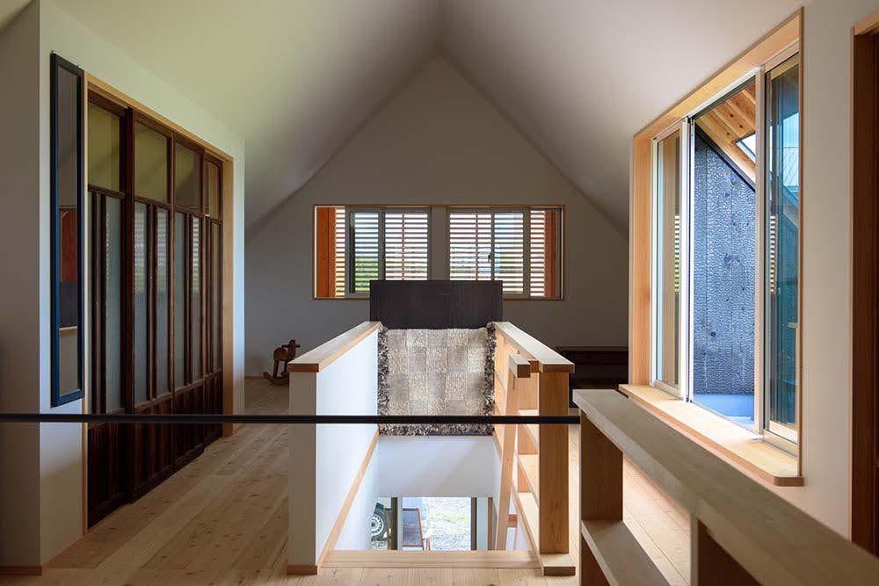
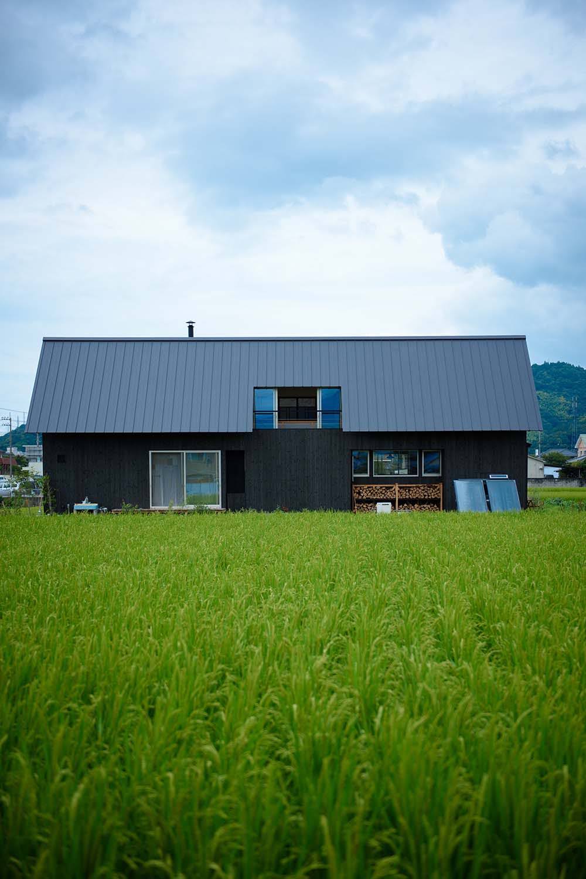
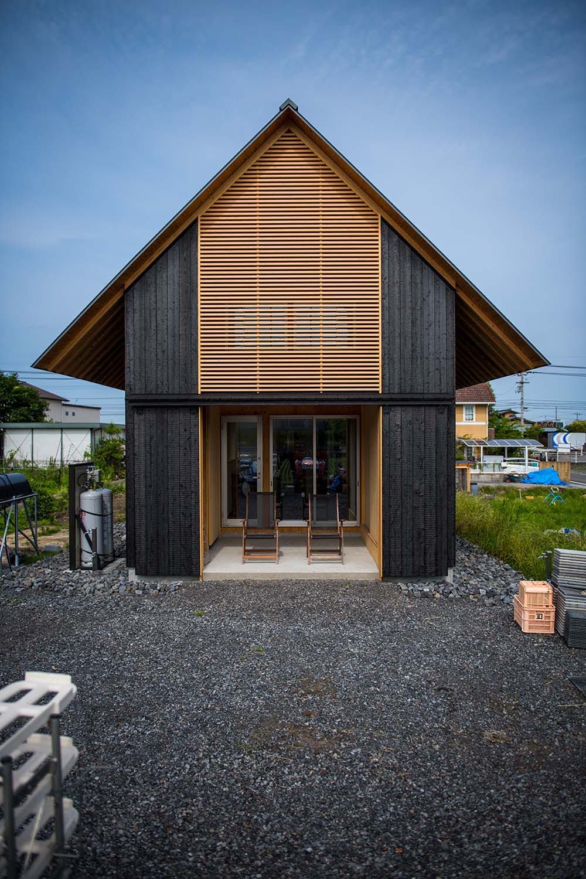
INFORMATION
colife3.com
Receive our daily digest of inspiration, escapism and design stories from around the world direct to your inbox.
Originally from Denmark, Jens H. Jensen has been calling Japan his home for almost two decades. Since 2014 he has worked with Wallpaper* as the Japan Editor. His main interests are architecture, crafts and design. Besides writing and editing, he consults numerous business in Japan and beyond and designs and build retail, residential and moving (read: vans) interiors.
-
 Inez & Vinoodh unveil romantic new photography series in Paris
Inez & Vinoodh unveil romantic new photography series in ParisA series of portraits of couple Charles Matadin and Natalie Brumley, created using an iPhone in Marfa, Texas, goes on show in Paris
-
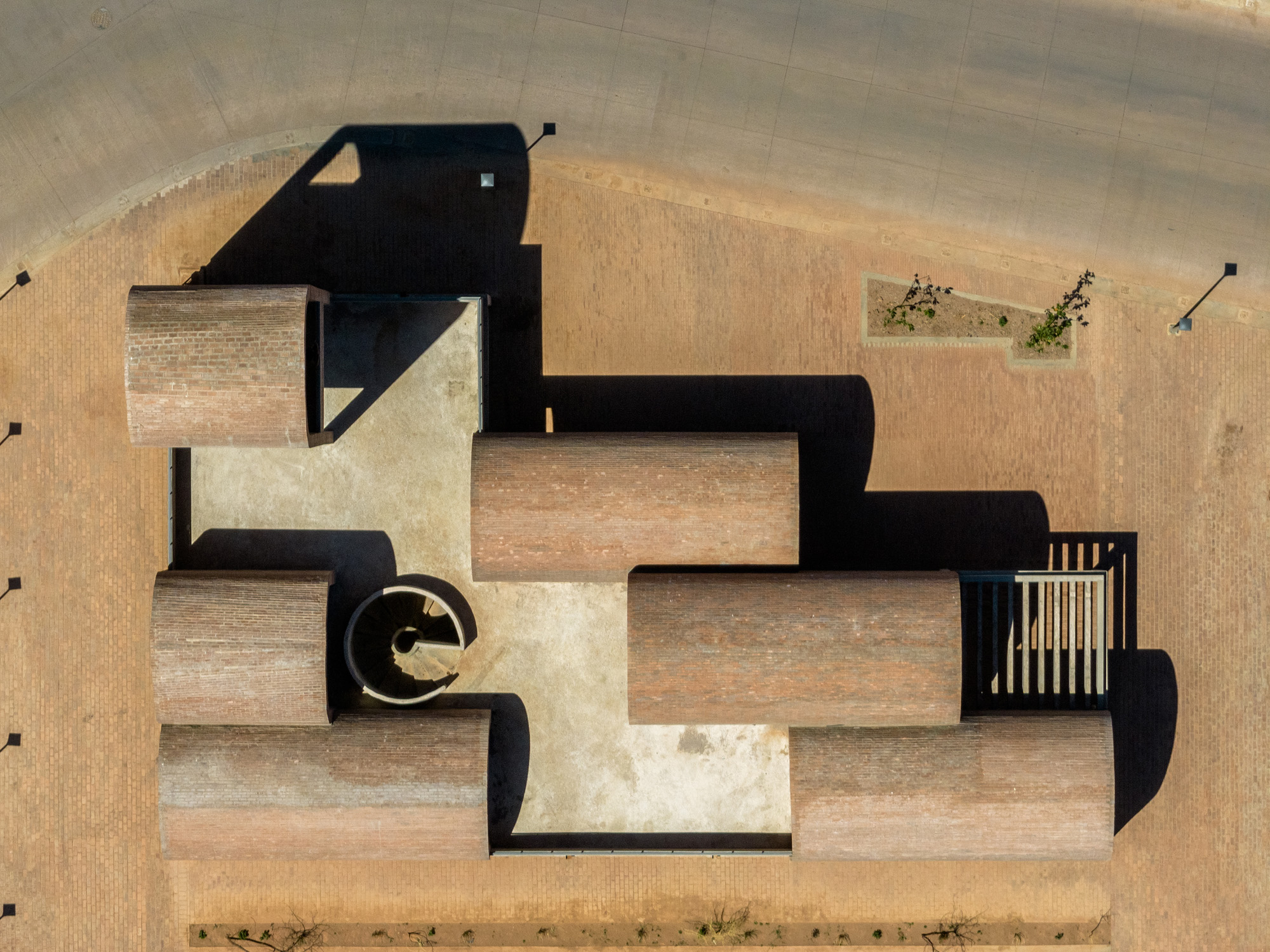 A Mexican town raises its game with Fernanda Canales’ Border Outlook
A Mexican town raises its game with Fernanda Canales’ Border OutlookBorder Outlook, a landmark community centre in northern Mexico designed by Fernanda Canales, goes above and beyond, giving hope to a region divided by the border wall
-
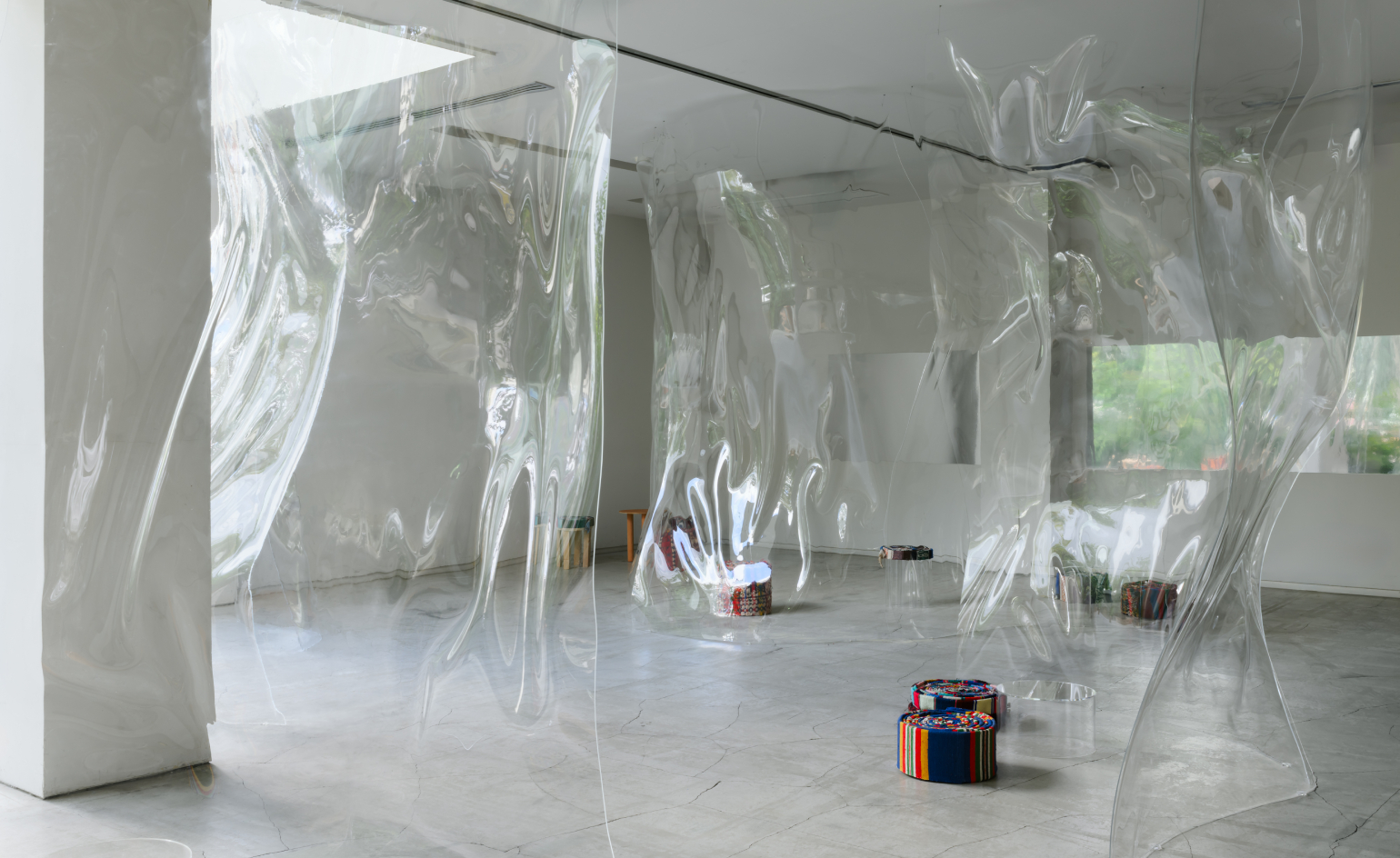 How Ichio Matsuzawa designed the almost-invisible bar defining Art Week Tokyo 2025
How Ichio Matsuzawa designed the almost-invisible bar defining Art Week Tokyo 2025During the art fair’s latest instalment, Wallpaper* met the Japanese architect to explore architecture as sensation, not structure
-
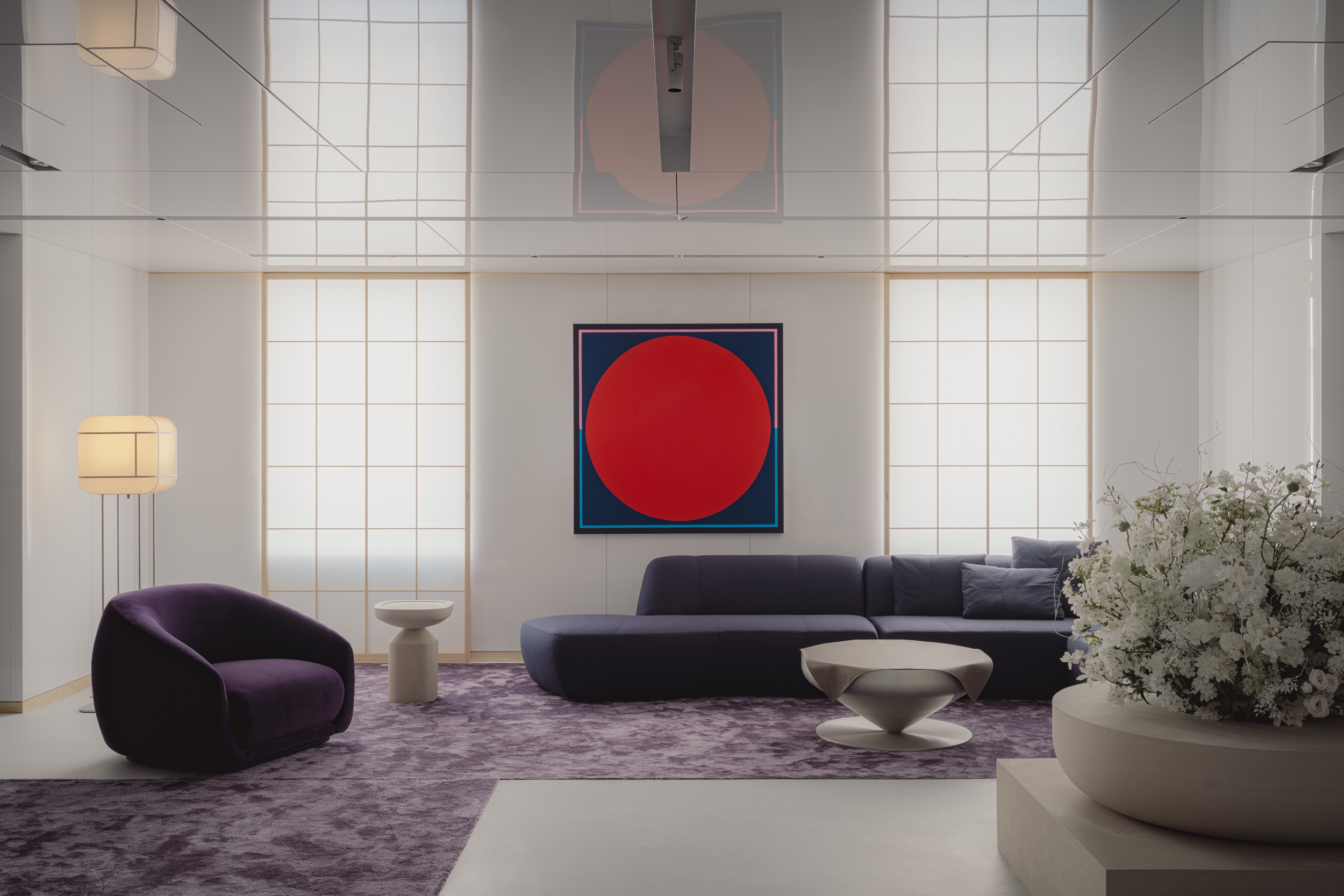 Matsuya Ginza lounge is a glossy haven at Tokyo’s century-old department store
Matsuya Ginza lounge is a glossy haven at Tokyo’s century-old department storeA new VIP lounge inside Tokyo’s Matsuya Ginza department store, designed by I-IN, balances modernity and elegance
-
 The Architecture Edit: Wallpaper’s houses of the month
The Architecture Edit: Wallpaper’s houses of the monthThis September, Wallpaper highlighted a striking mix of architecture – from iconic modernist homes newly up for sale to the dramatic transformation of a crumbling Scottish cottage. These are the projects that caught our eye
-
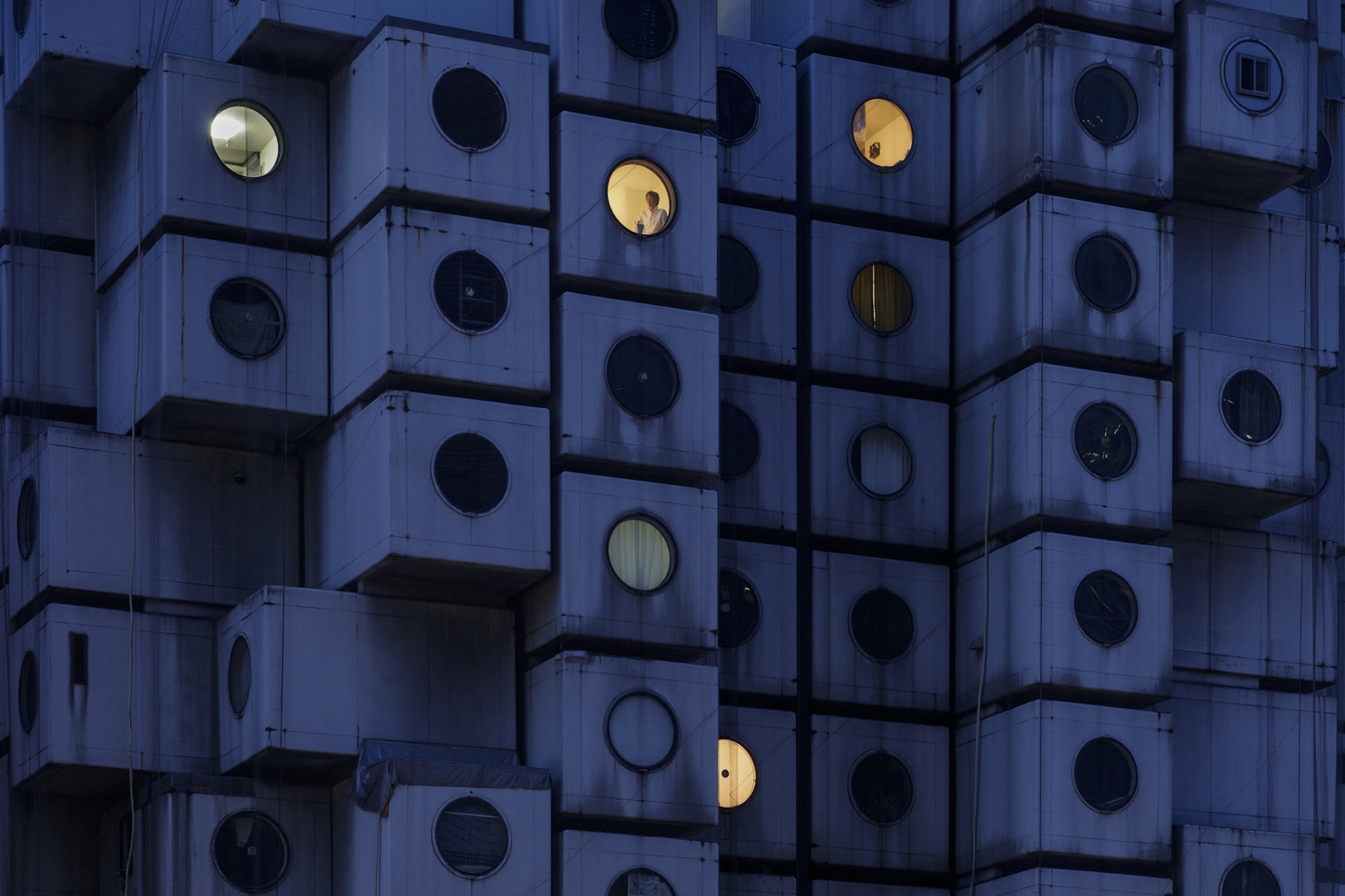 Utopian, modular, futuristic: was Japanese Metabolism architecture's raddest movement?
Utopian, modular, futuristic: was Japanese Metabolism architecture's raddest movement?We take a deep dive into Japanese Metabolism, the pioneering and relatively short-lived 20th-century architecture movement with a worldwide impact; explore our ultimate guide
-
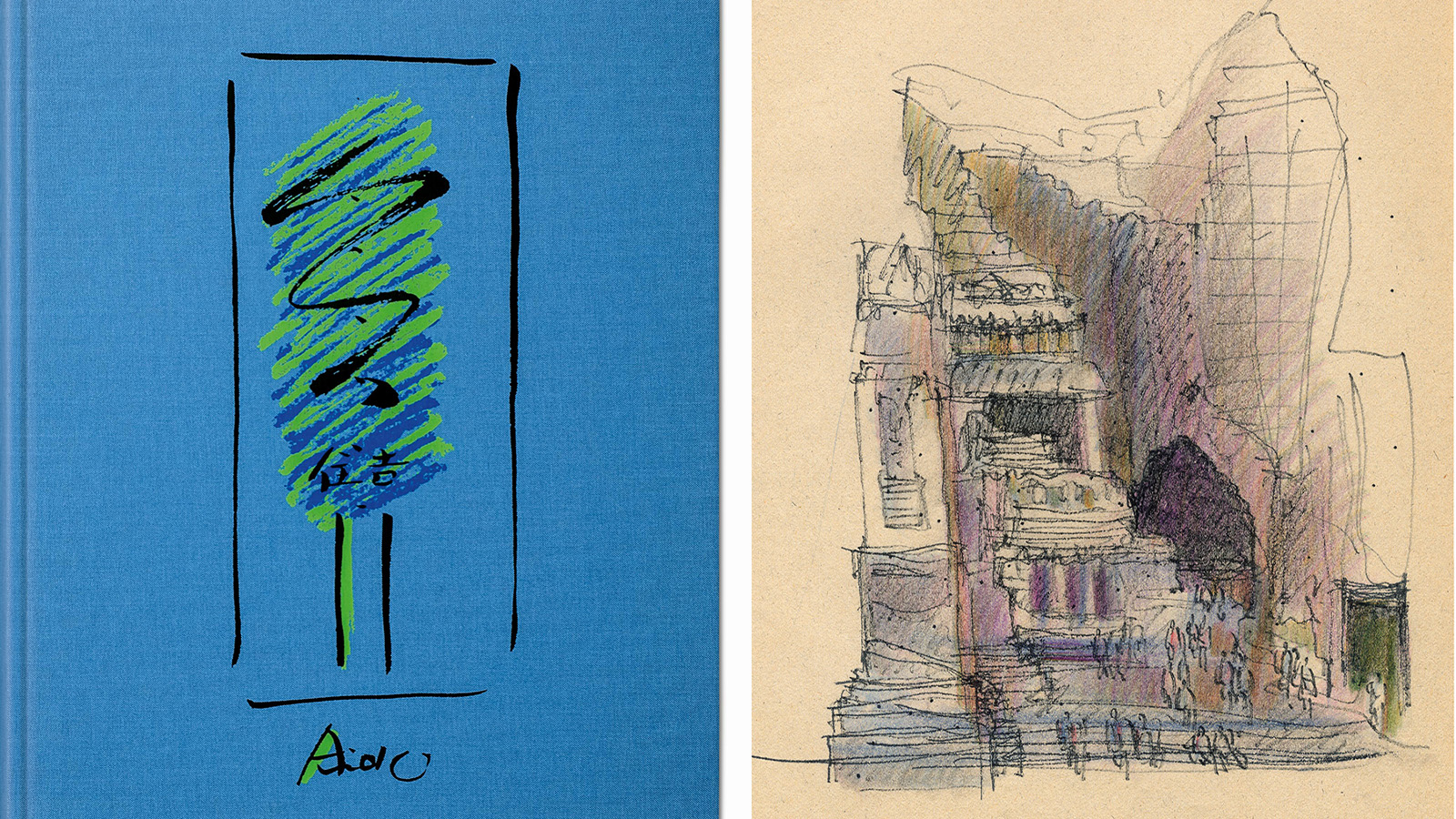 A new Tadao Ando monograph unveils the creative process guiding the architect's practice
A new Tadao Ando monograph unveils the creative process guiding the architect's practiceNew monograph ‘Tadao Ando. Sketches, Drawings, and Architecture’ by Taschen charts decades of creative work by the Japanese modernist master
-
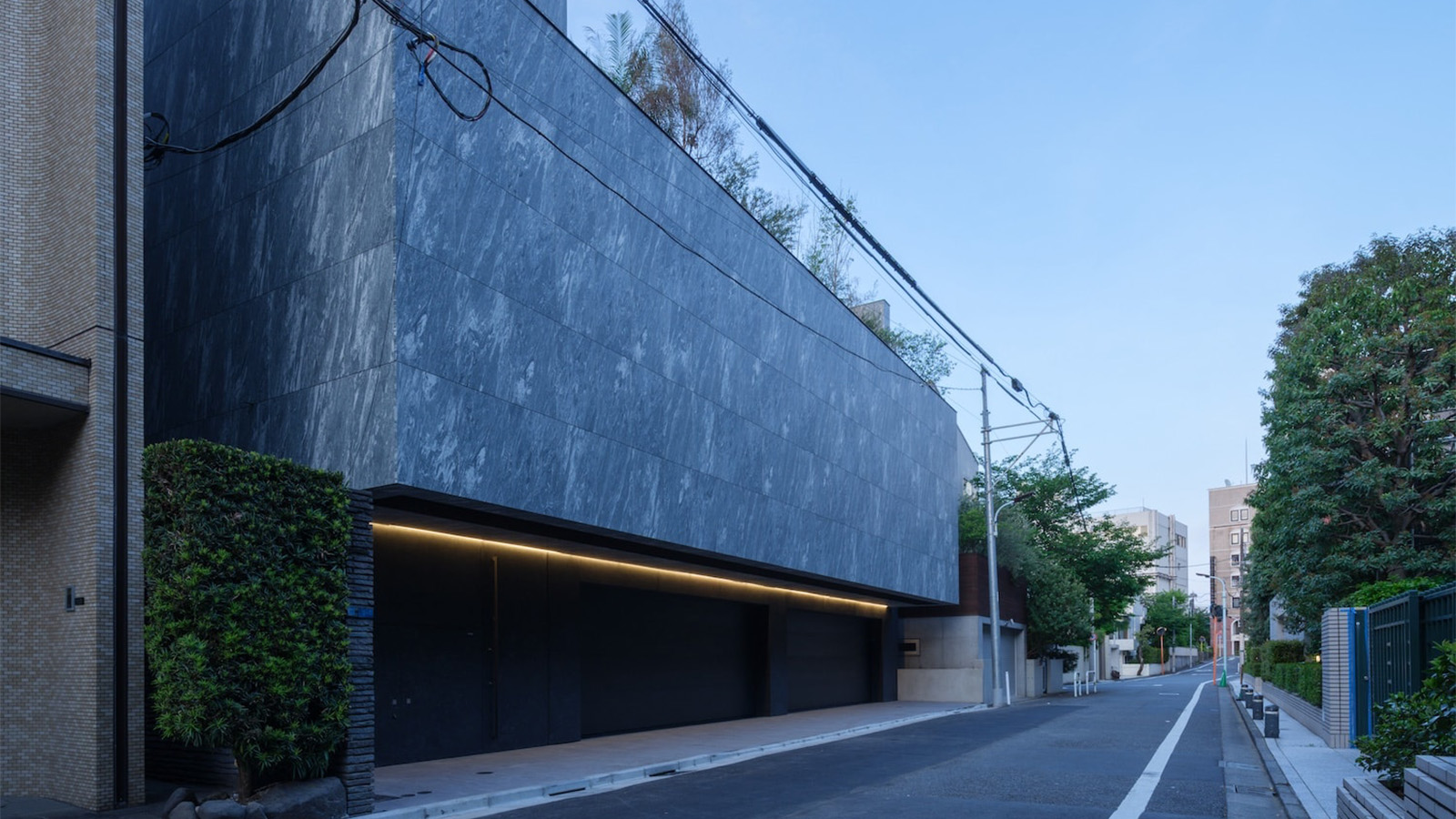 A Tokyo home’s mysterious, brutalist façade hides a secret urban retreat
A Tokyo home’s mysterious, brutalist façade hides a secret urban retreatDesigned by Apollo Architects, Tokyo home Stealth House evokes the feeling of a secluded resort, packaged up neatly into a private residence
-
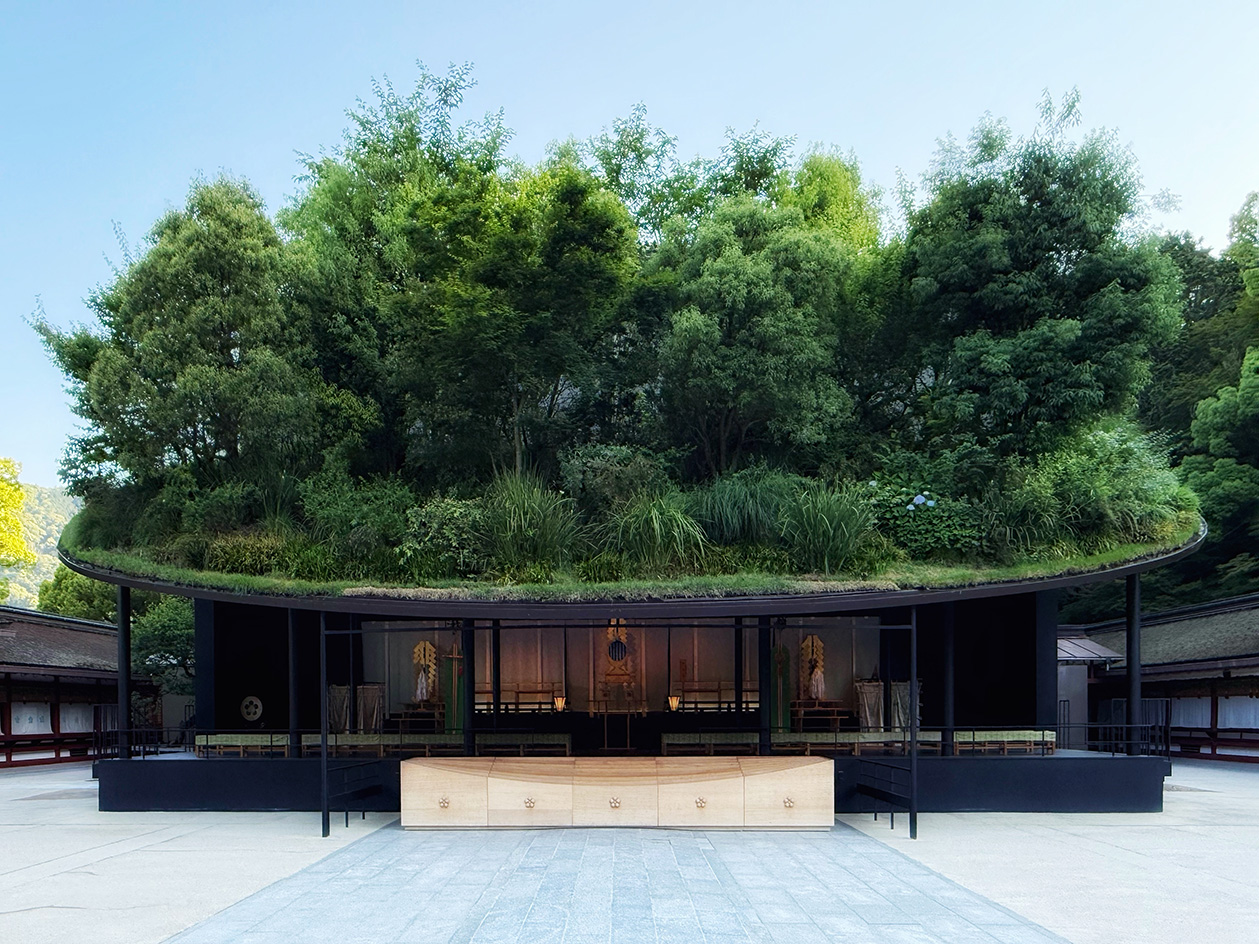 Landscape architect Taichi Saito: ‘I hope to create gentle landscapes that allow people’s hearts to feel at ease’
Landscape architect Taichi Saito: ‘I hope to create gentle landscapes that allow people’s hearts to feel at ease’We meet Taichi Saito and his 'gentle' landscapes, as the Japanese designer discusses his desire for a 'deep and meaningful' connection between humans and the natural world
-
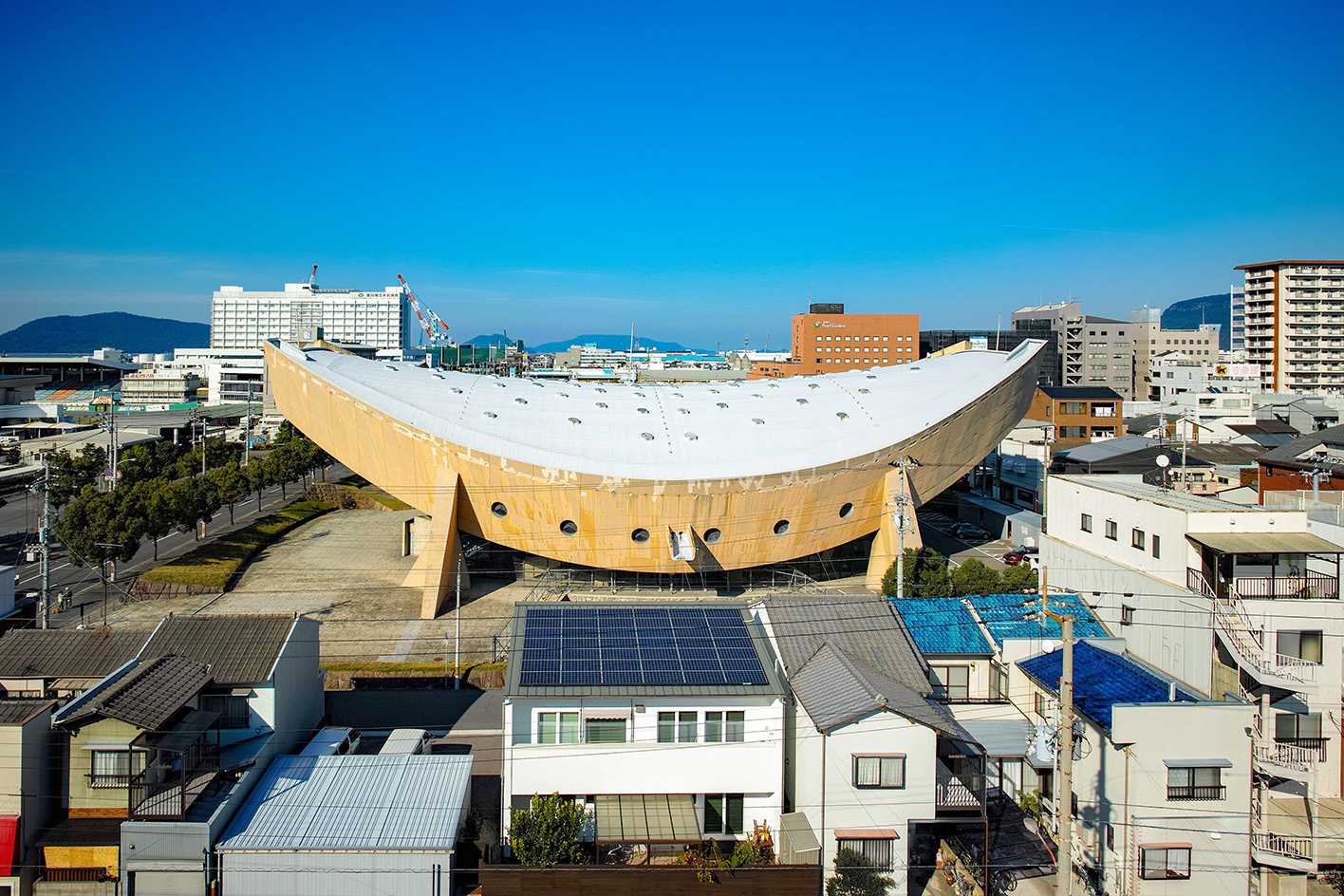 Campaigners propose reuse to save Kenzo Tange’s modernist ‘Ship Gymnasium’ in Japan
Campaigners propose reuse to save Kenzo Tange’s modernist ‘Ship Gymnasium’ in JapanThe Pritzker Prize-winning architect’s former Kagawa Prefectural Gymnasium is at risk of demolition; we caught up with the campaigners who hope to save it
-
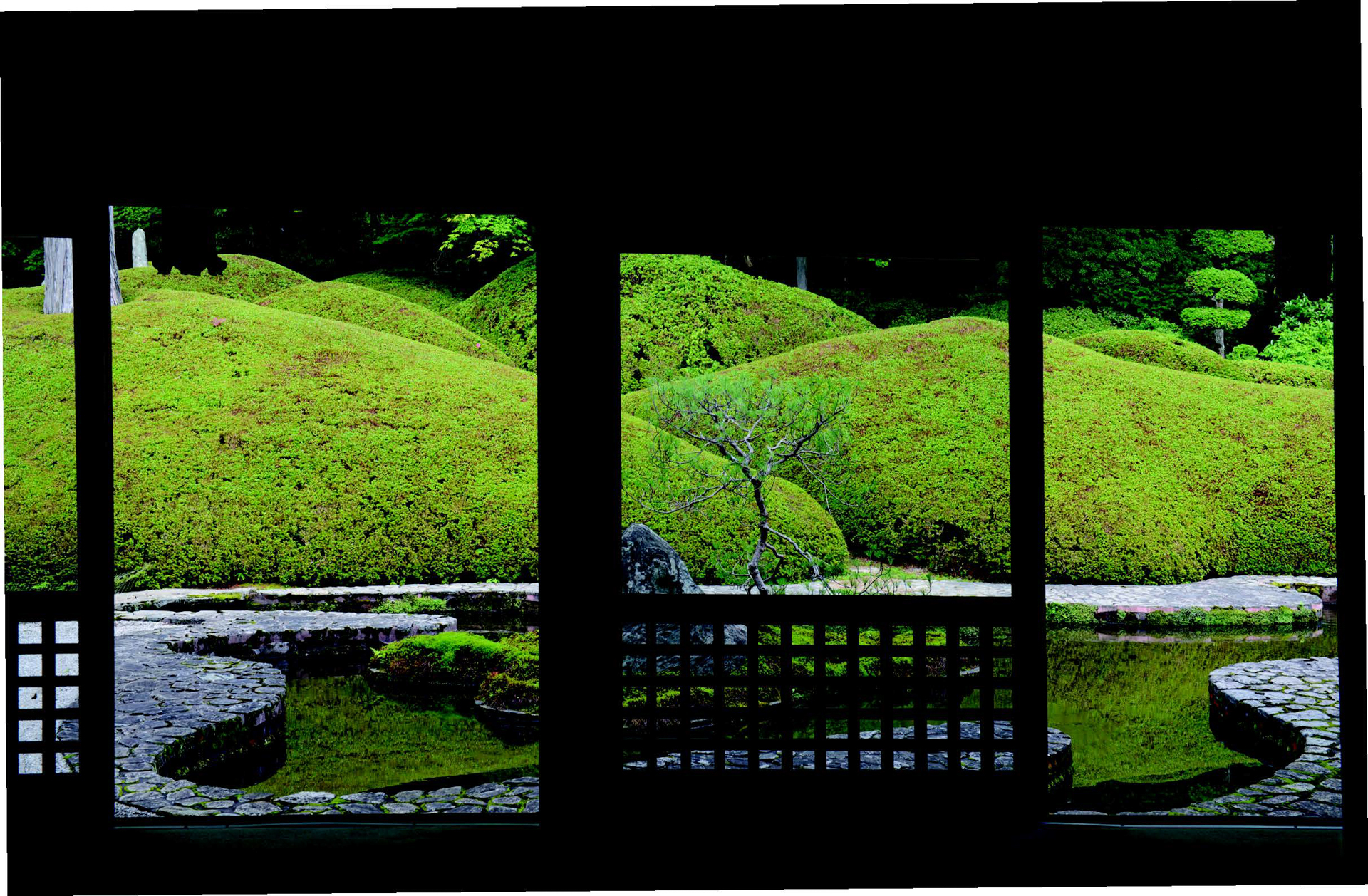 A new photo book explores the symbolic beauty of the Japanese garden
A new photo book explores the symbolic beauty of the Japanese garden‘Modern Japanese Gardens’ from Thames & Hudson traces the 20th-century evolution of these serene spaces, where every element has a purpose