A primary school in rural China proposes a new education model
Architectural designers Qiu Jiayu and Paul Mok complete the Erdu Primary School, a pioneering small-class-teaching school in rural China

Wu Qingshan - Photography
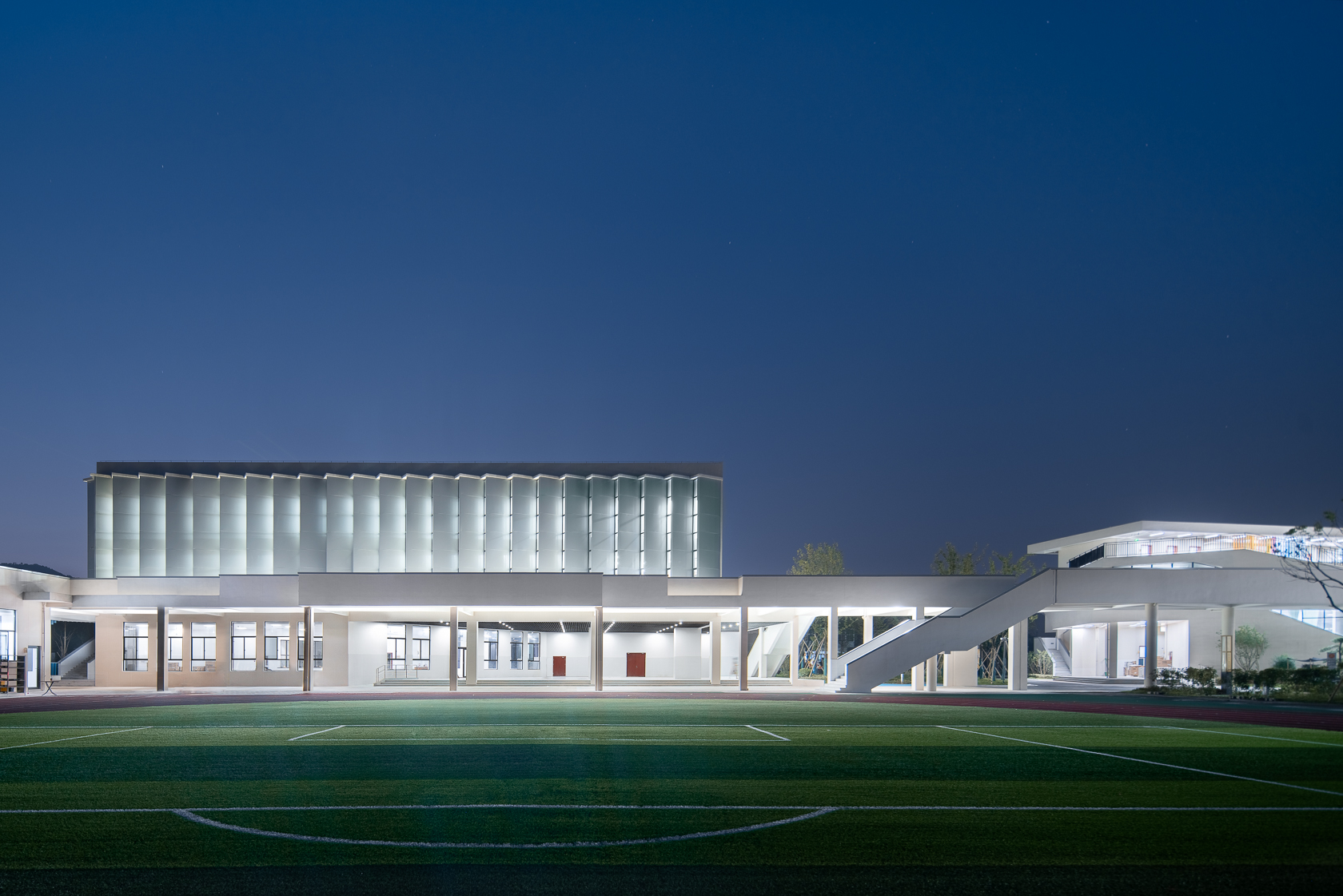
Receive our daily digest of inspiration, escapism and design stories from around the world direct to your inbox.
You are now subscribed
Your newsletter sign-up was successful
Want to add more newsletters?

Daily (Mon-Sun)
Daily Digest
Sign up for global news and reviews, a Wallpaper* take on architecture, design, art & culture, fashion & beauty, travel, tech, watches & jewellery and more.

Monthly, coming soon
The Rundown
A design-minded take on the world of style from Wallpaper* fashion features editor Jack Moss, from global runway shows to insider news and emerging trends.

Monthly, coming soon
The Design File
A closer look at the people and places shaping design, from inspiring interiors to exceptional products, in an expert edit by Wallpaper* global design director Hugo Macdonald.
‘The rigorous, decades-long rural-urban migration has led to significant reduction of students in rural China,' say designers Qiu Jiayu and Paul Mok. The two creatives – Hangzhou-based Jiayu and New York based Mok – who met as classmates at the University of Hong Kong, were called upon by the country's Education Bureau in 2015. The task was to work on a proposal for a new school model for Deqing, a town in the countryside outside the urban hub of Hangzhou.
The pair developed a design for the sustainable architecture of Erdu Primary School around small-class-teaching, a flexible, alternative education model that responds specifically to the needs of lower population numbers in the region. This allows for smaller student ‘hubs' and fewer teachers overseeing them, offering at the same time more opportunity for group play, learning and exchange. Spatial planning followed accordingly.
‘In this particular project, we mainly focused on designing a classroom-and-teacher-office module that would serve as a prototype for future school designs to implement small-class-teaching,' explains Mok. ‘Of course, in our minds, we were always picturing kids running happily around the campus, like what ourselves did as kids. I think that intent is registered in the multi-layered, continuous circulation system that we ended up with.'
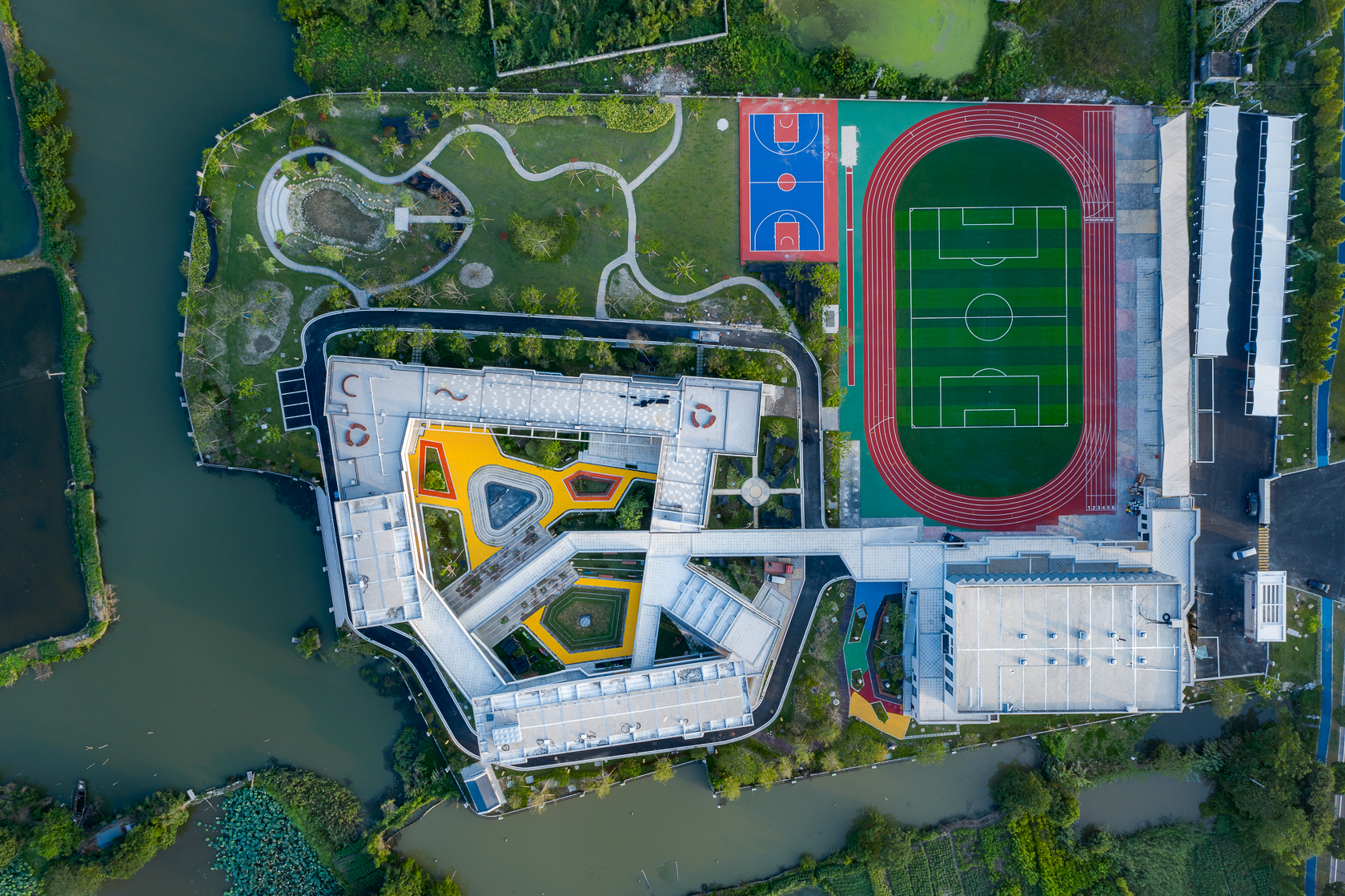
Smaller class sizes meant smaller classrooms, providing indeed further space for outdoors areas and communal activities. External circulation and seating were also promoted. The designers formulated terraces, bridges, wide staircases and balconies throughout to ensure students have plenty of space to use for formal and informal activities. These connect with the indoors circulation axis of the main building creating a ‘continuous circulation system', explain the two creators.
‘The functions of indoor spaces (classrooms, gym, offices, etc.) are very specific,' continues Mok. ‘The functions of outdoor spaces, on the other hand, are a lot more flexible, and therefore have a lot more potential for spontaneous interactions among students and teachers: for games during breaks, small group activities, inter-class events, etc.. It also gives the students enough space to exercise during rainy days. A typical school corridor is already a very active space. We further activated it by distributing these outdoor ‘pocket spaces' along the continuous circulation system that is composed of corridors, bridges, terraces, etc.'
The duo worked closely with a local design institute – Zhejiang University of Technology Engineering Design Group Co. Ltd – who took care of engineering, landscape design, construction design and construction administration. Spanning 8864 sq m, Erdu Primary opened for the new academic year this autumn.
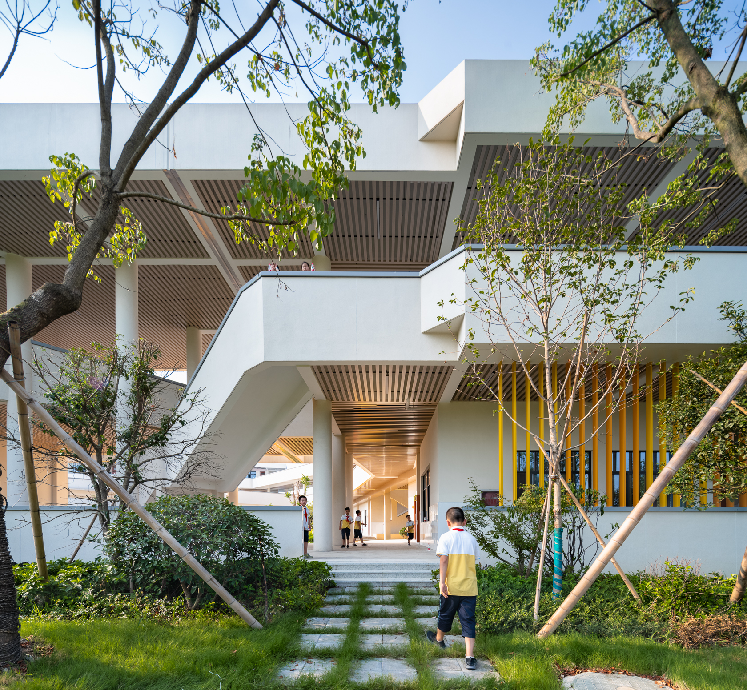
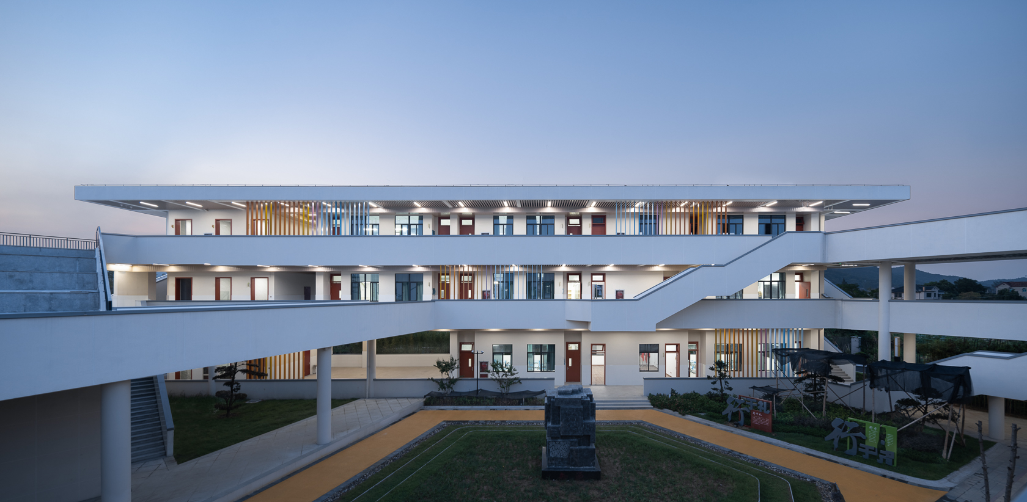
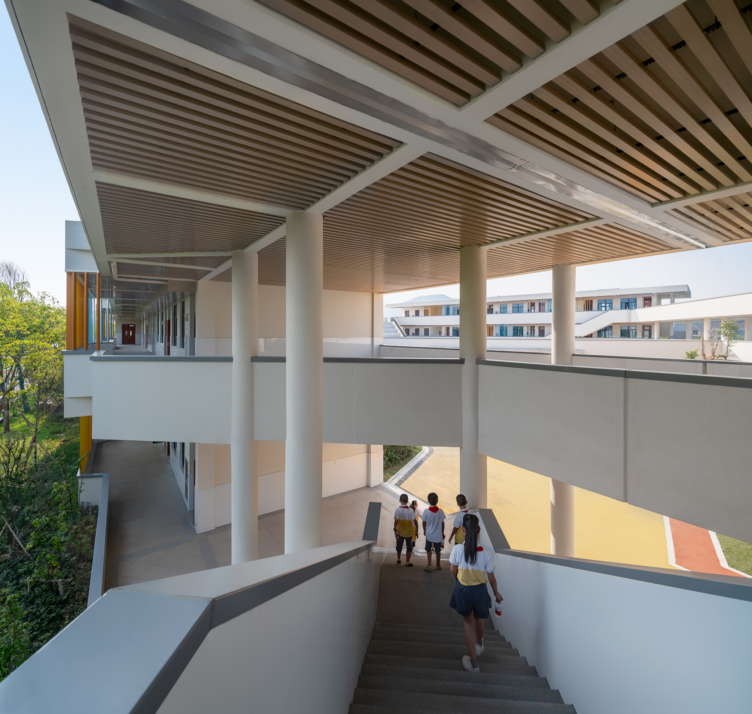
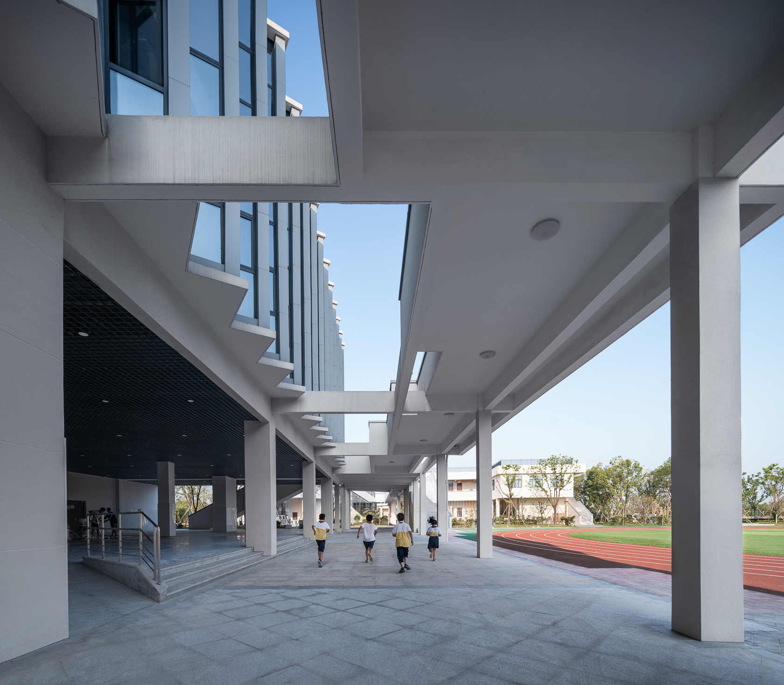
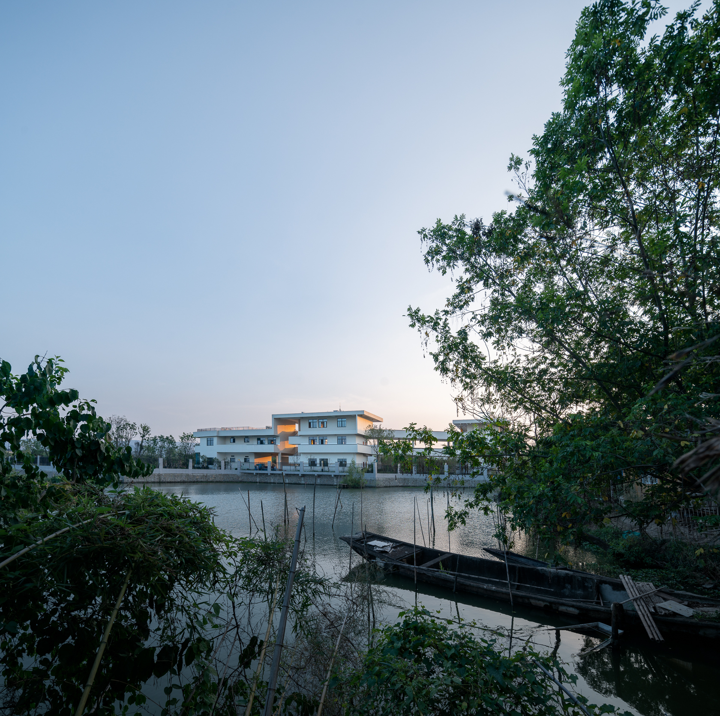
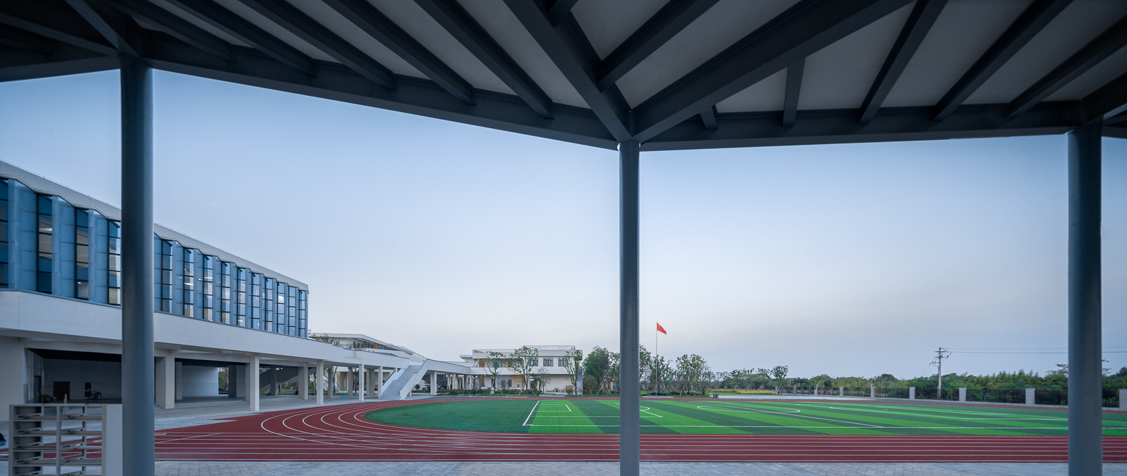
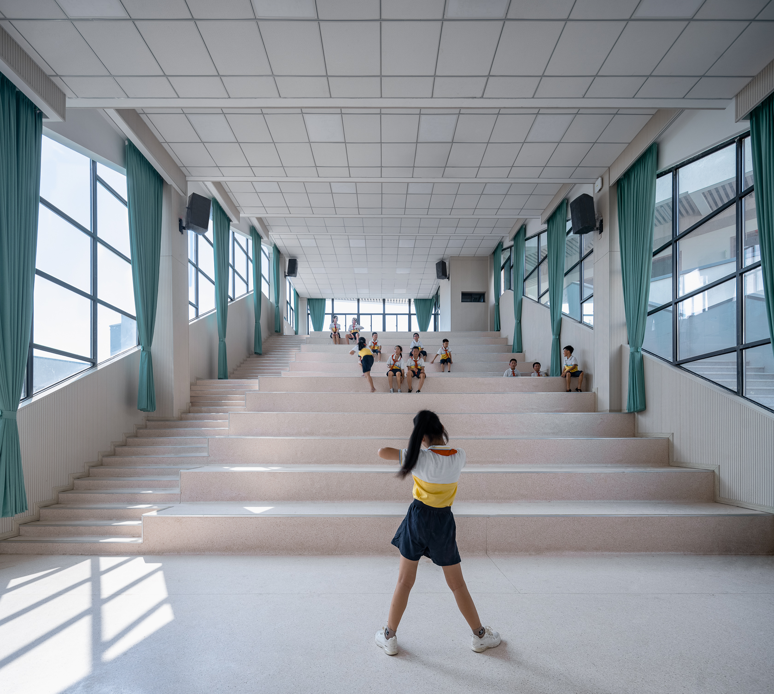
INTRODUCTION
Receive our daily digest of inspiration, escapism and design stories from around the world direct to your inbox.
Ellie Stathaki is the Architecture & Environment Director at Wallpaper*. She trained as an architect at the Aristotle University of Thessaloniki in Greece and studied architectural history at the Bartlett in London. Now an established journalist, she has been a member of the Wallpaper* team since 2006, visiting buildings across the globe and interviewing leading architects such as Tadao Ando and Rem Koolhaas. Ellie has also taken part in judging panels, moderated events, curated shows and contributed in books, such as The Contemporary House (Thames & Hudson, 2018), Glenn Sestig Architecture Diary (2020) and House London (2022).
