Entrance this way: the Van Gogh Museum’s revamped foyer opens this week
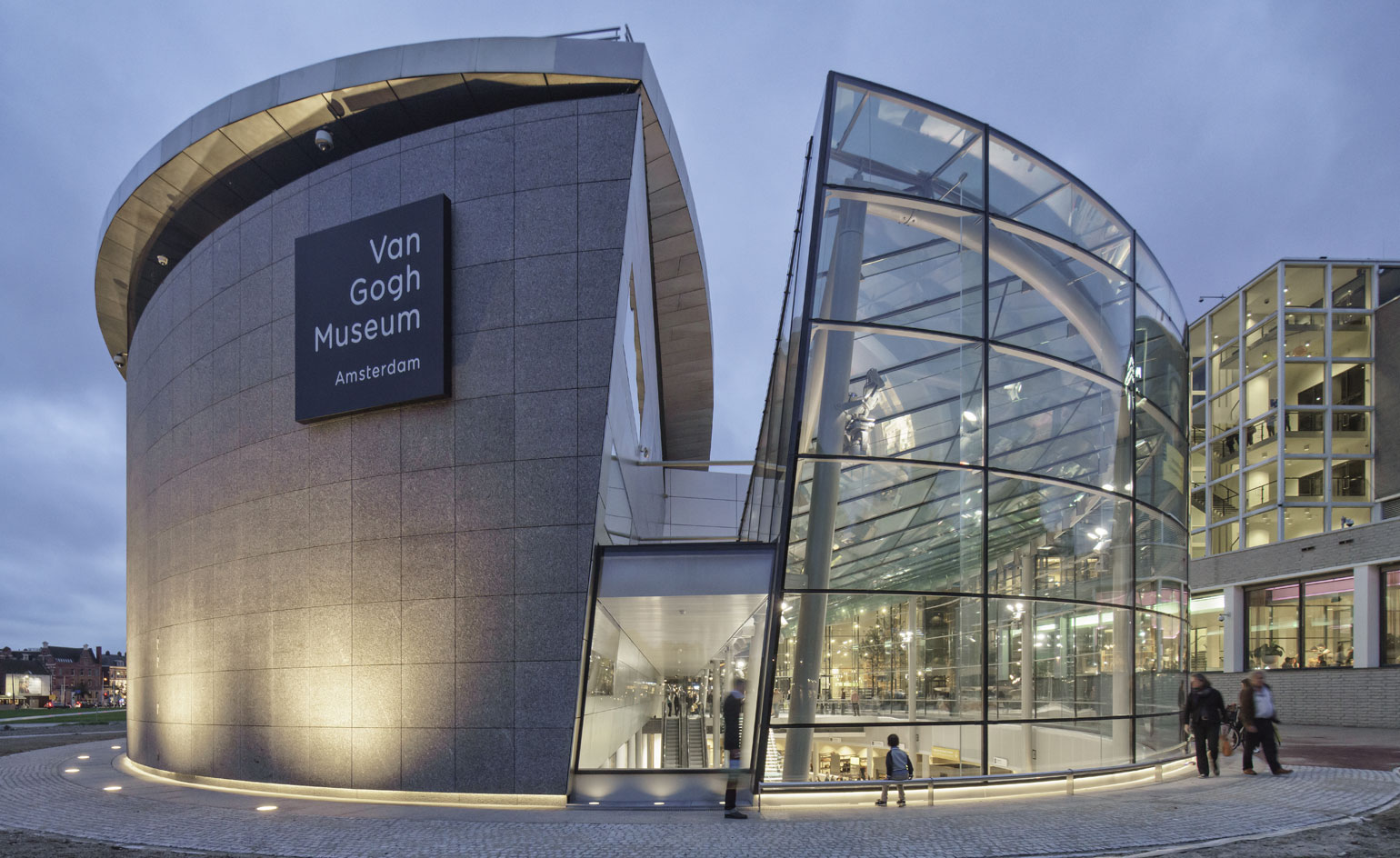
Receive our daily digest of inspiration, escapism and design stories from around the world direct to your inbox.
You are now subscribed
Your newsletter sign-up was successful
Want to add more newsletters?

Daily (Mon-Sun)
Daily Digest
Sign up for global news and reviews, a Wallpaper* take on architecture, design, art & culture, fashion & beauty, travel, tech, watches & jewellery and more.

Monthly, coming soon
The Rundown
A design-minded take on the world of style from Wallpaper* fashion features editor Jack Moss, from global runway shows to insider news and emerging trends.

Monthly, coming soon
The Design File
A closer look at the people and places shaping design, from inspiring interiors to exceptional products, in an expert edit by Wallpaper* global design director Hugo Macdonald.
The Van Gogh Museum welcomes a new member to its architectural family this week with its long-awaited new entrance hall opening on the 5th of September. Gerrit Rietveld's iconic 1973-built museum and Kisho Kurokawa's temporary exhibitions wing are joined by Hans van Heeswijk Architecten's sleek and contemporary glass and steel entrance hall, which will allow visitors to enter the Van Gogh complex from Amsterdam's recently renovated cultural hub plaza, the Museumplein.
Initially planned by the architects behind the museum's temporary exhibition wing, Kisho Kurokawa Architect and Associates, the design was later developed and completed by local firm Hans van Heeswijk Architecten. The sweeping glass wall of the entrance hall encloses the sunken pond that was built between the temporary exhibitions wing in 1999 and the main museum building, mirroring but also contrasting the curved, solid concrete wall of the Kurokawa wing and providing better access between the existing museum buildings.
Thanks to this new light and airy space, the museum has gained 800 sq m of flexible floor space to house the ticket hall, cloakroom and a new gift shop. At the same time the addition creates a multi-functional space, where events or receptions can be hosted.
The all-glass façade and roof are supported by a light and elegant steel structure. This transparent foyer is accessed by an equally transparent - seemingly weightless - glass staircase. Natural light floods down into the large, tranquil lobby, a stark contrast to the often overcrowded museum ticket halls on similar popular locations. Museum director Axel Rüger says that 'improved access, better logistics and more space will allow us to give our visitors a much warmer welcome than before.'
To celebrate the opening of the new entrance, events are being held in the Museumplein across the weekend.
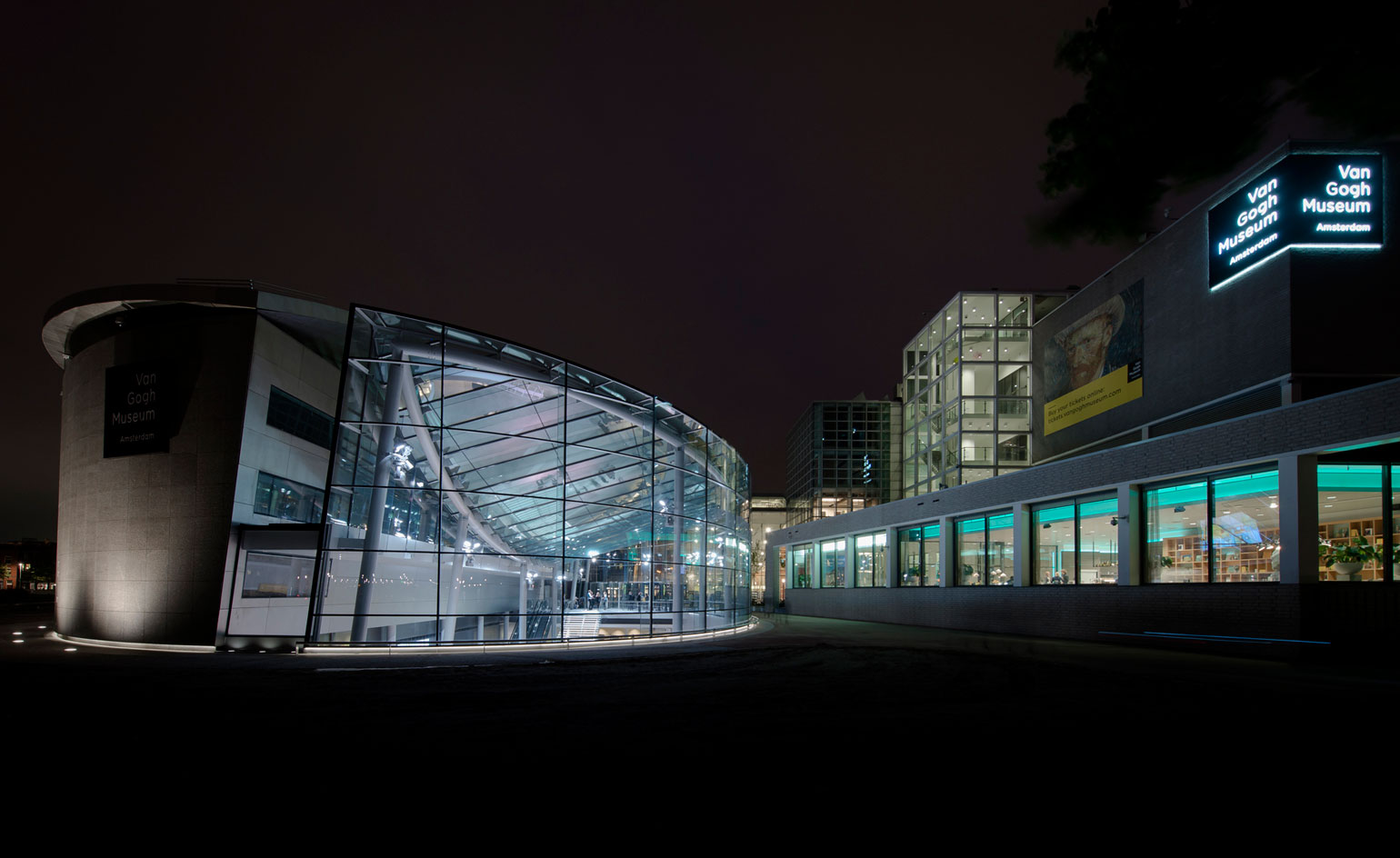
The new hall allows visitors to enter from Amsterdam's recently revamped Mesumplein, a cultural plaza, which plays host to some of Amsterdam's most prominent museums and galleries.
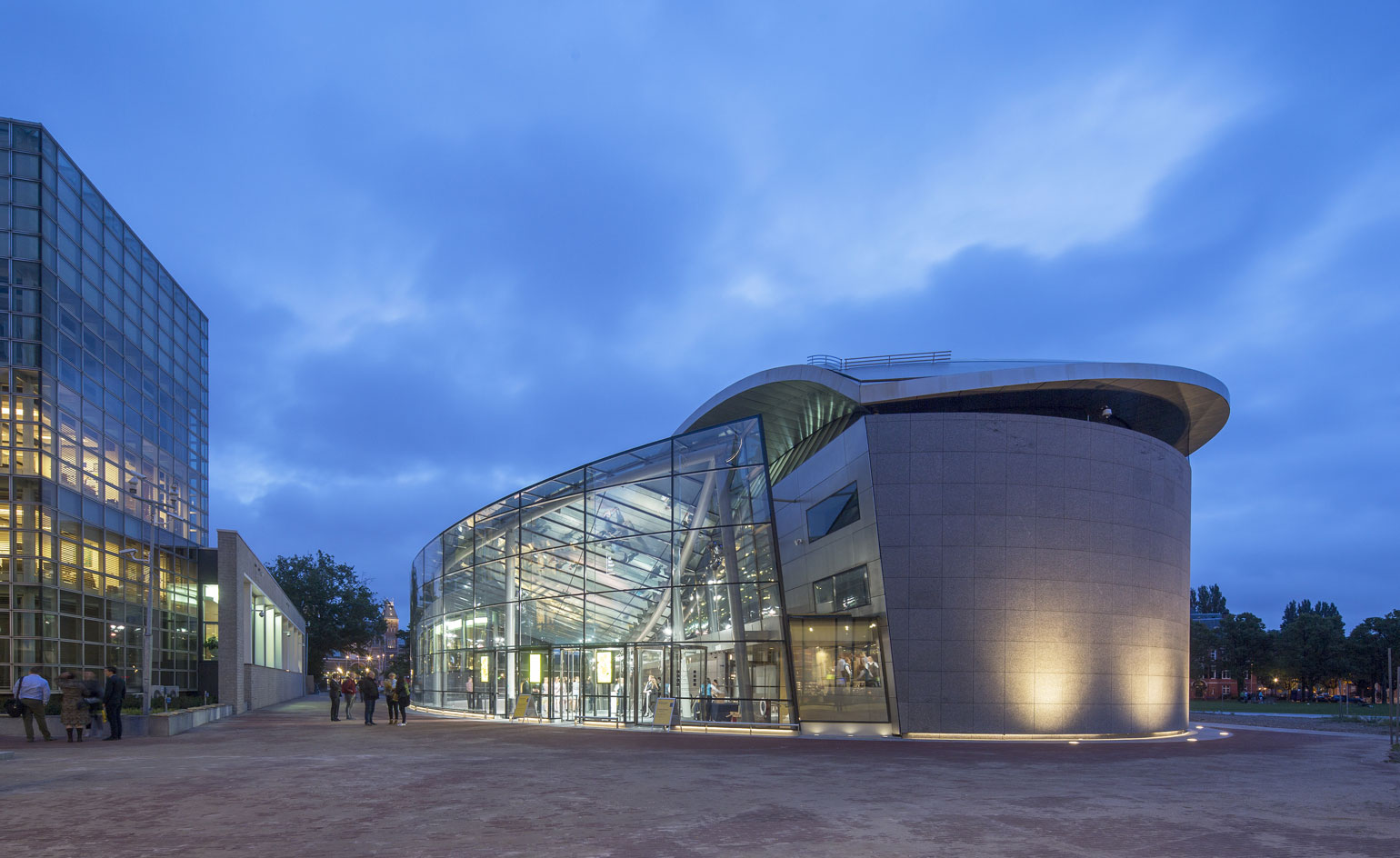
The new foyer sits between the original Reitveld-designed buildling and the 1999-built temporary exhibitions block, and allows visitors to access both wings with ease.
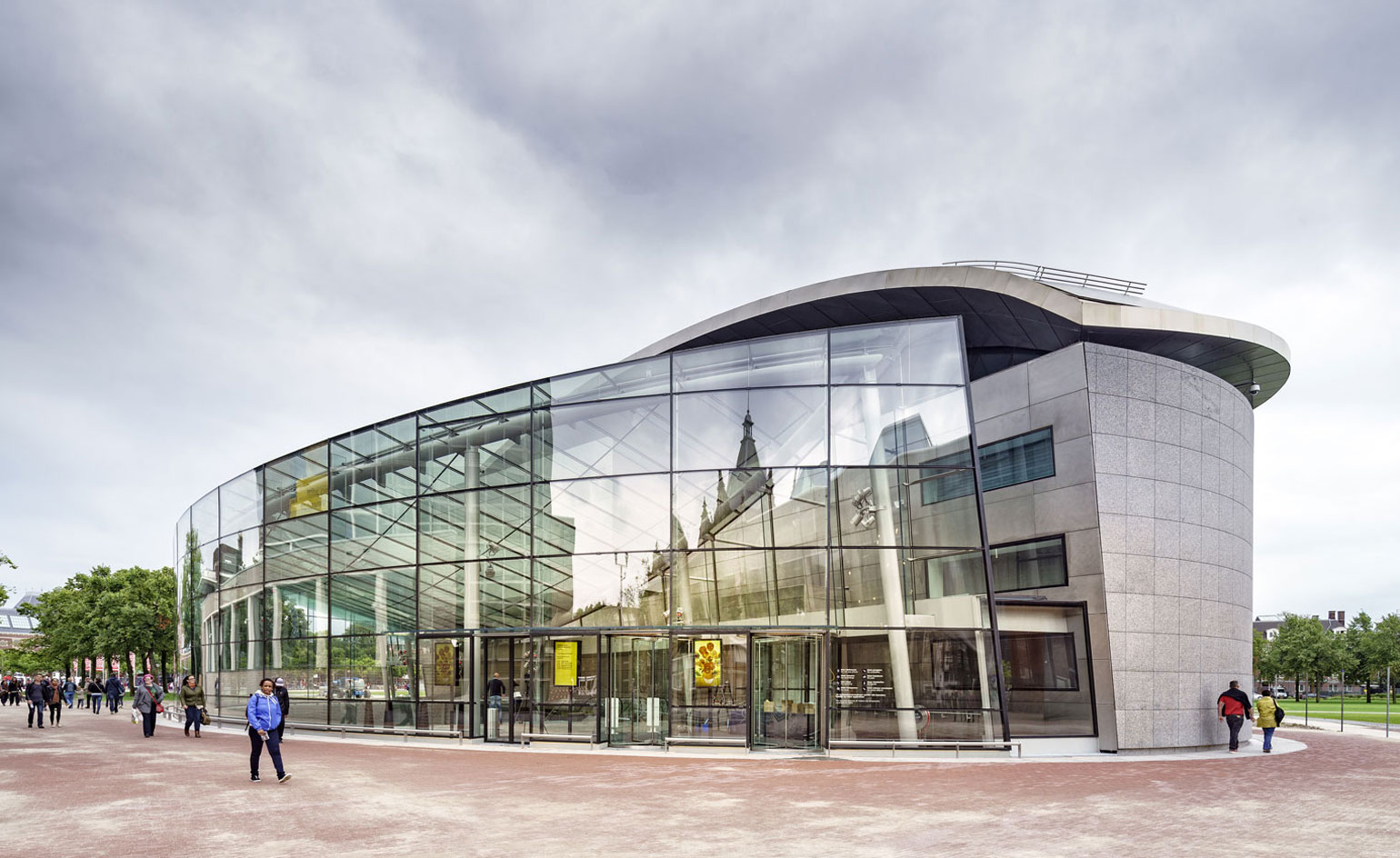
Through its shape, the new structure pays homage to the exisiting Kurokawa-designed concrete wing and its sweeping curved wall.
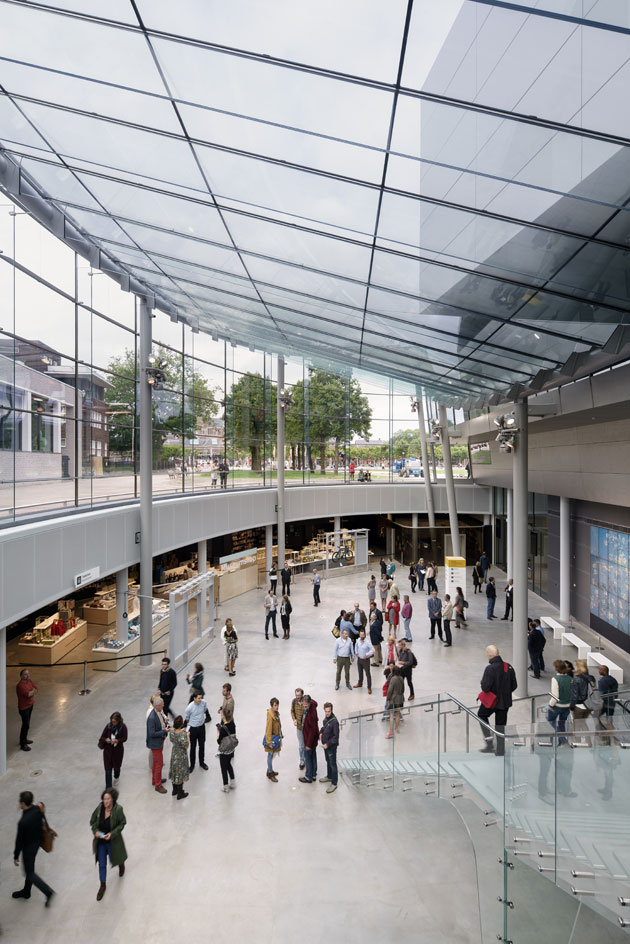
The entrance hall's vast expanse of glass allows light to flood into the spacious foyer, which is sunk below ground level.
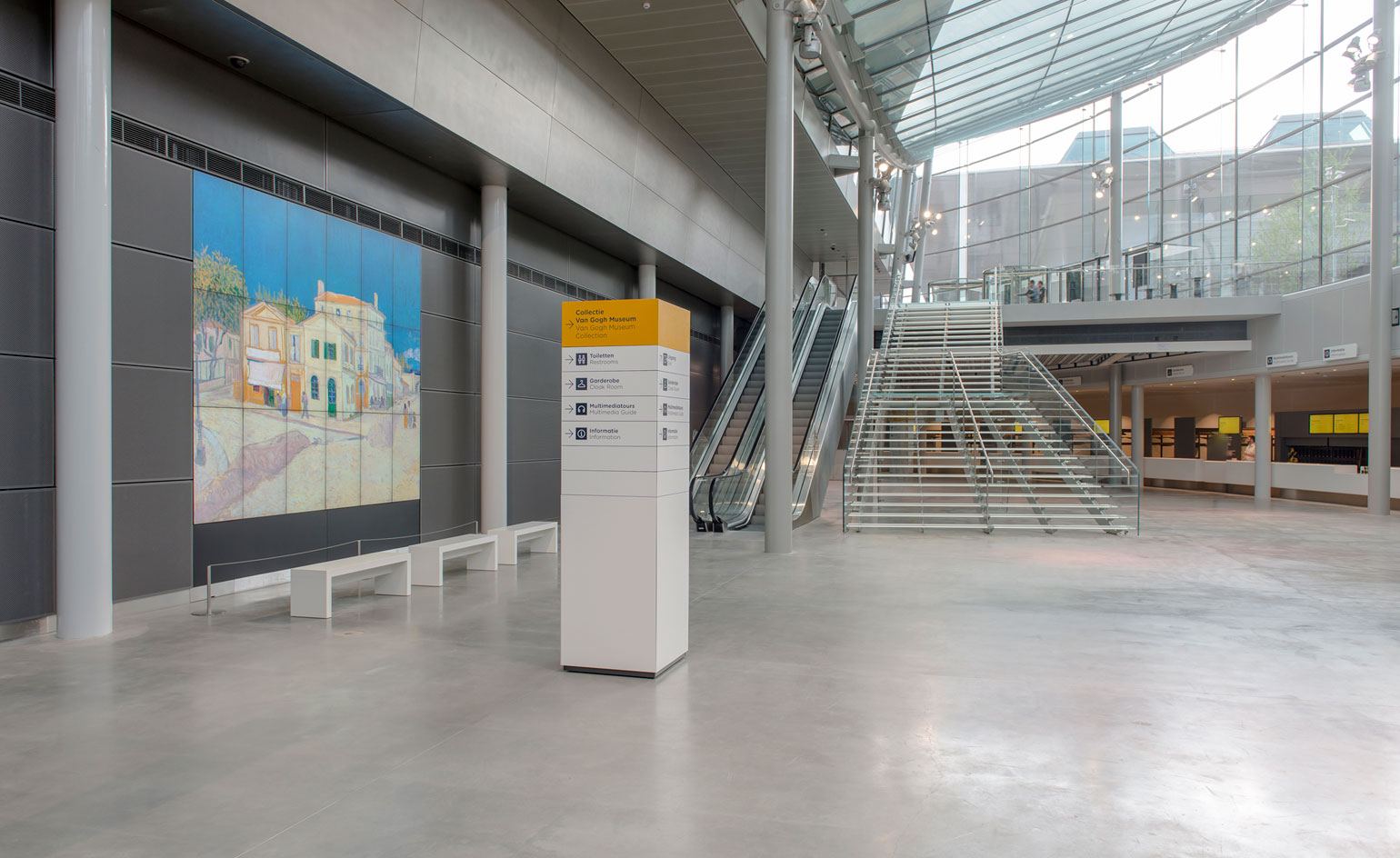
The large foyer, which accomodates a cloakroom and brand new museum shop, can be accessed via a glass staircase that appears to float within its glass surroundings.
Receive our daily digest of inspiration, escapism and design stories from around the world direct to your inbox.