EDAA’s Casa Meztitla is a modern home in sync with its rocky surroundings
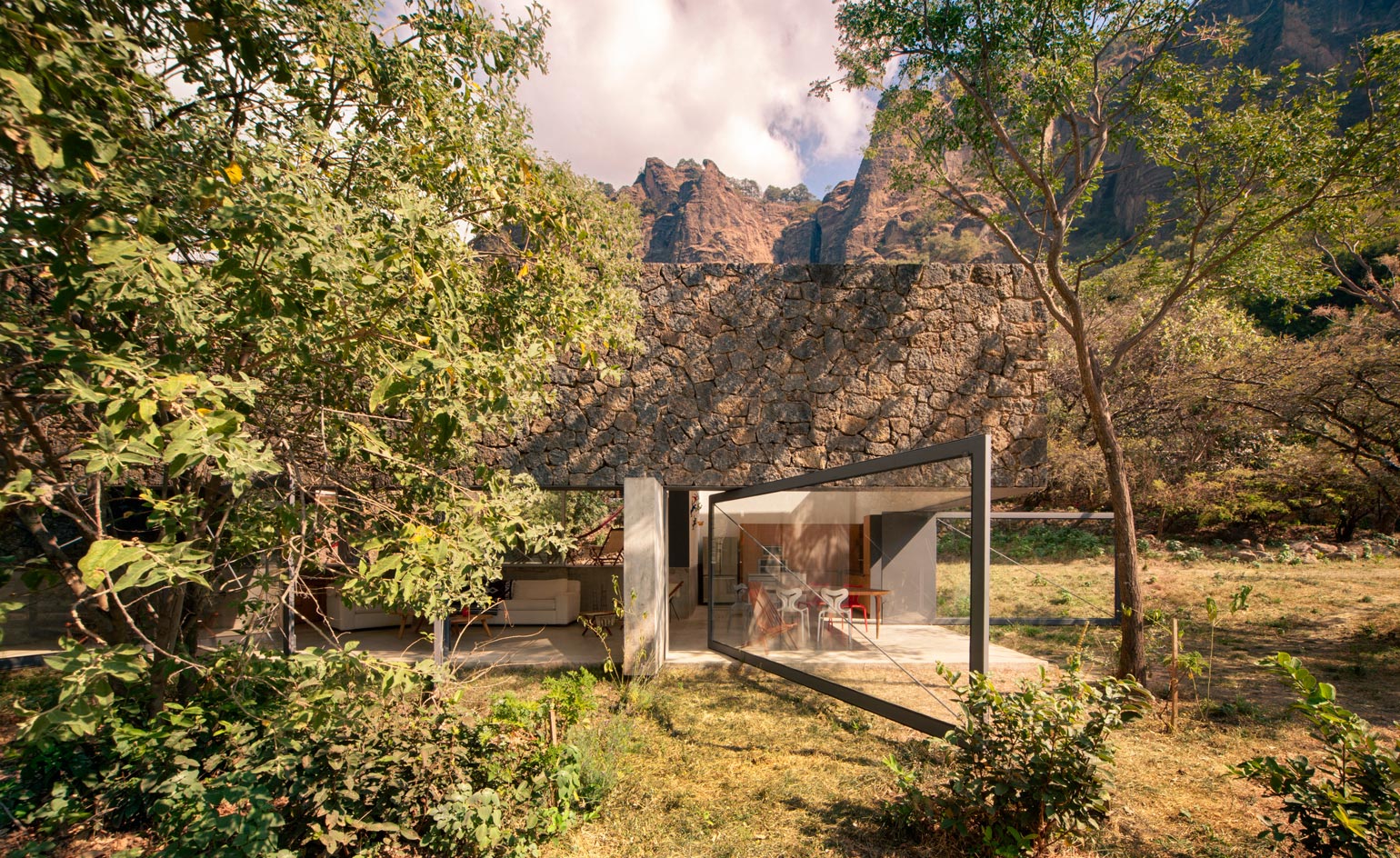
Receive our daily digest of inspiration, escapism and design stories from around the world direct to your inbox.
You are now subscribed
Your newsletter sign-up was successful
Want to add more newsletters?

Daily (Mon-Sun)
Daily Digest
Sign up for global news and reviews, a Wallpaper* take on architecture, design, art & culture, fashion & beauty, travel, tech, watches & jewellery and more.

Monthly, coming soon
The Rundown
A design-minded take on the world of style from Wallpaper* fashion features editor Jack Moss, from global runway shows to insider news and emerging trends.

Monthly, coming soon
The Design File
A closer look at the people and places shaping design, from inspiring interiors to exceptional products, in an expert edit by Wallpaper* global design director Hugo Macdonald.
A strong connection with the outdoors and contextual harmony were integral to the design of this holiday house created by young Mexican architecture practice EDAA. Casa Meztitla sits at the foot of the sacred El Tepozteco Mountain, near the popular town of Tepoztlán in rural central Mexico. Designed as a couple's retreat for leisure and entertainment, the house blurs boundaries between indoors and outdoors, with wide rotating glass doors opening up to welcome the surrounding nature inside.
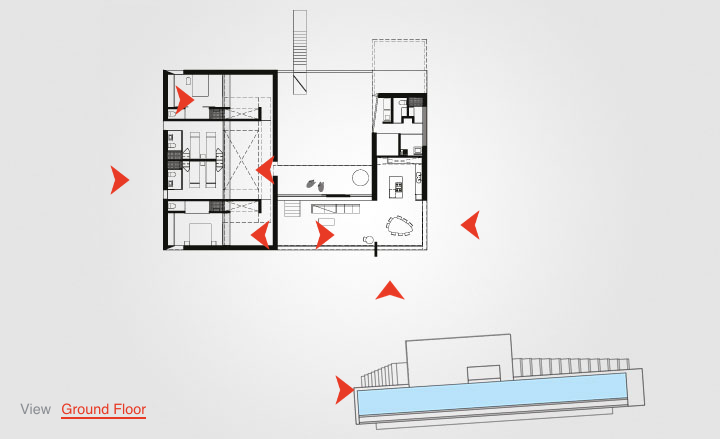
Take an interactive tour of Casa Meztitla
EDAA head architect Luis Arturo Garcia explains that the house is divided into four distinct zones: the social spaces, consisting of living, kitchen and dining areas leading out to the portico and garden; the service zone off the central courtyard, accommodating a toilet, shower room, laundry, storage and grill for alfresco dining; a row of four bedrooms, each with their own ensuite and patio; and a work/live studio space above, with access across roof terraces formed by the floor below.
Whilst allowing guests to connect with the outdoors and appreciate the region's warm subtropical weather, the scheme also aims to blend into the natural landscape, and prioritises sustainable living. With the building covering just 400 sq m of a 3,800 sq m site, the clients were left with large swaths of rugged garden, and used part of it to install an environmentally friendly storm water harvesting system.
Responding to the pressures of Mexico's seasonal conditions, stormwater is collected in the wet season. It is stored and purified for drinking and use throughout the rest of the year. Greywater is also recycled for flushing toilets, gardening, cleaning, and for the benefit of local wildlife struggling in the drought season. Storage is split between two containers: the potable reservoir sits beneath the central courtyard, whilst a maintenance reservoir sits further from the house. Their combined capacity reaches 280 sq m of water.
The residence is, Garcia suggests, 'context in itself'. Natural stone clads the concrete structure, camouflaging the house into the craggy backdrop beyond, so that only the monolithic white box of the upstairs studio - and a blossom of vibrant bougainvilleas marking the site boundary - announce the presence of this modern, tranquil home amidst the area's wooded landscaped terraces, formed over five hundred years ago by native Tepoztecos.
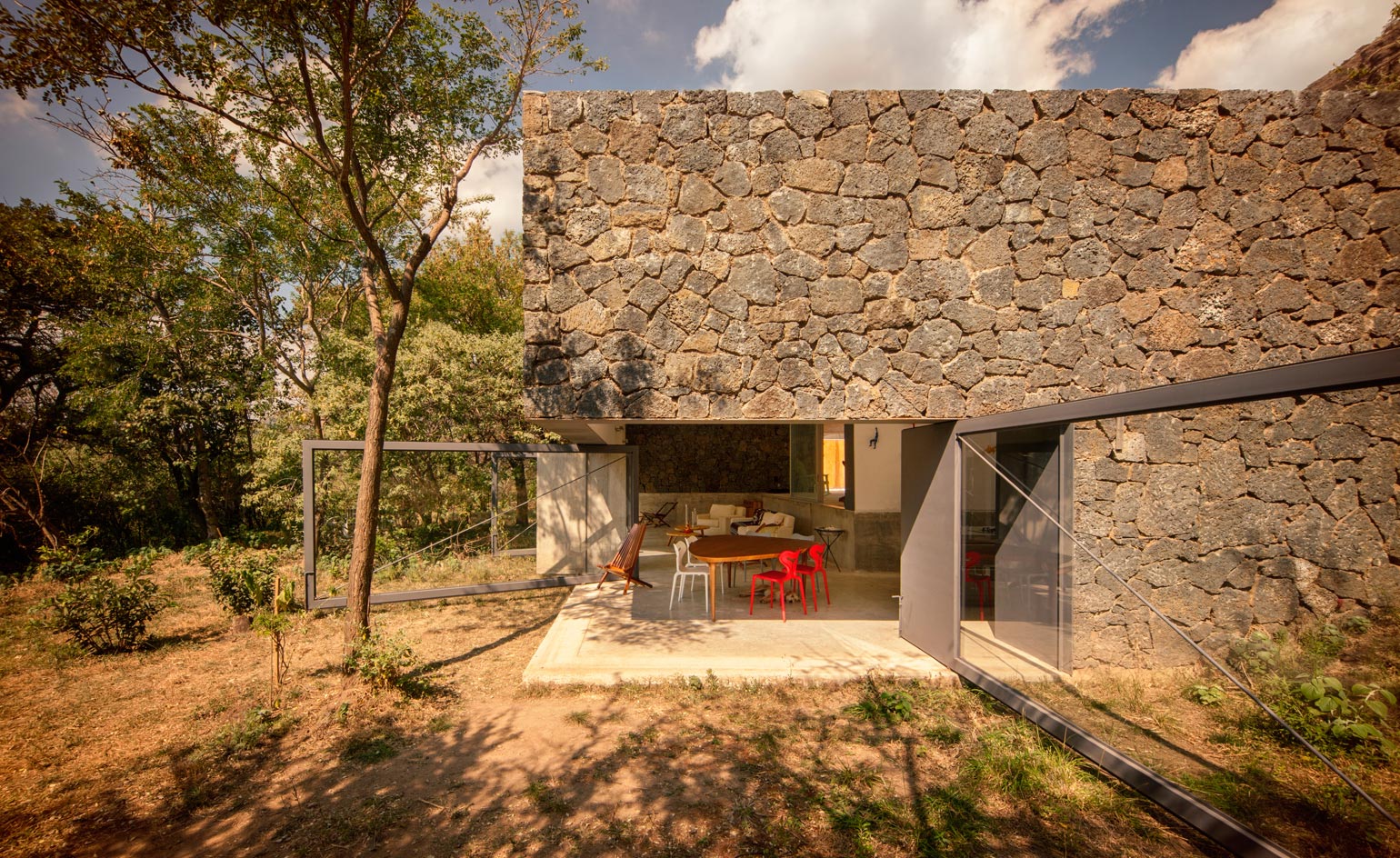
Large tempered glass doors swing outwards to expose the interior, blending inside and outside
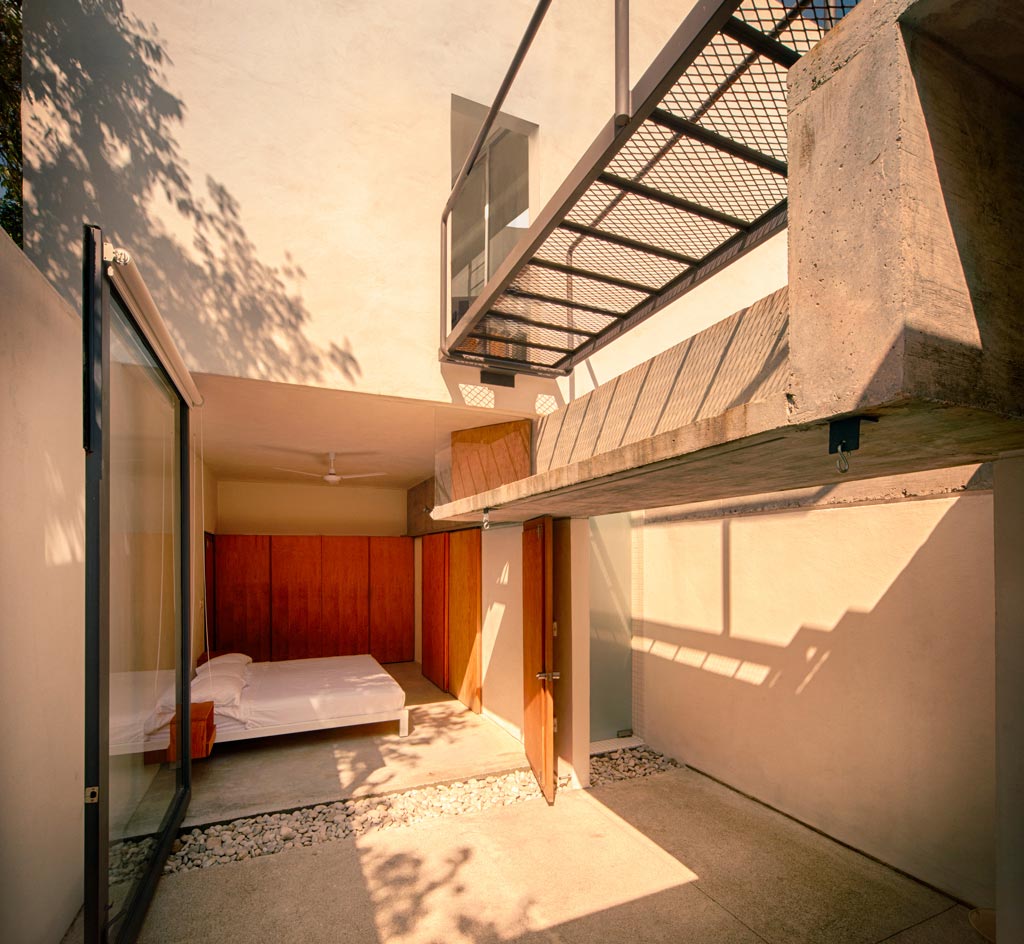
The house's four main zones are spatially separated but linked by external yards and covered walkways, encouraging visitors to engage with the outdoors
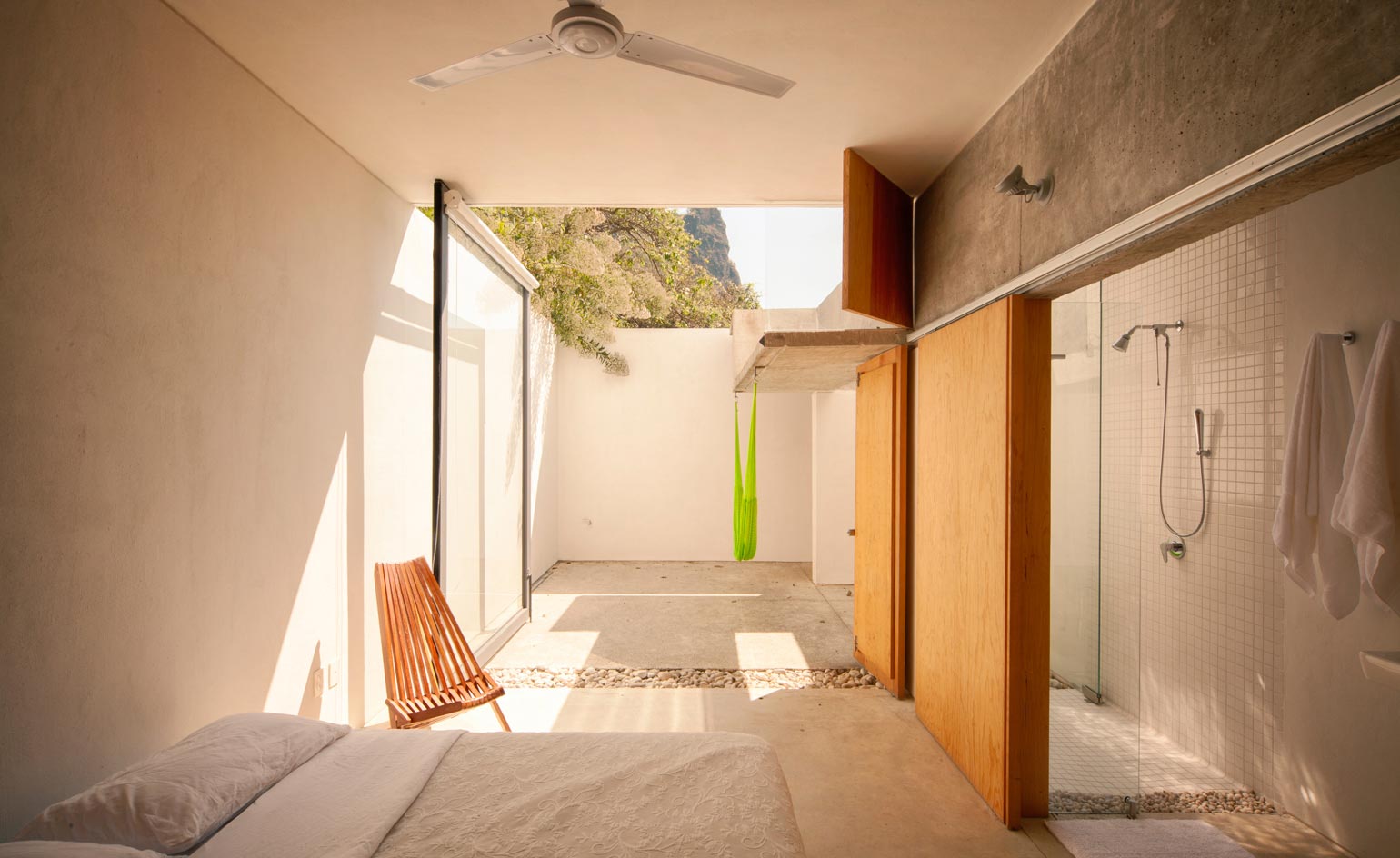
Internal and external spaces are united by the house's polished concrete floor, and white cement and lime plastered walls, which line the main bedrooms and their individual courtyards
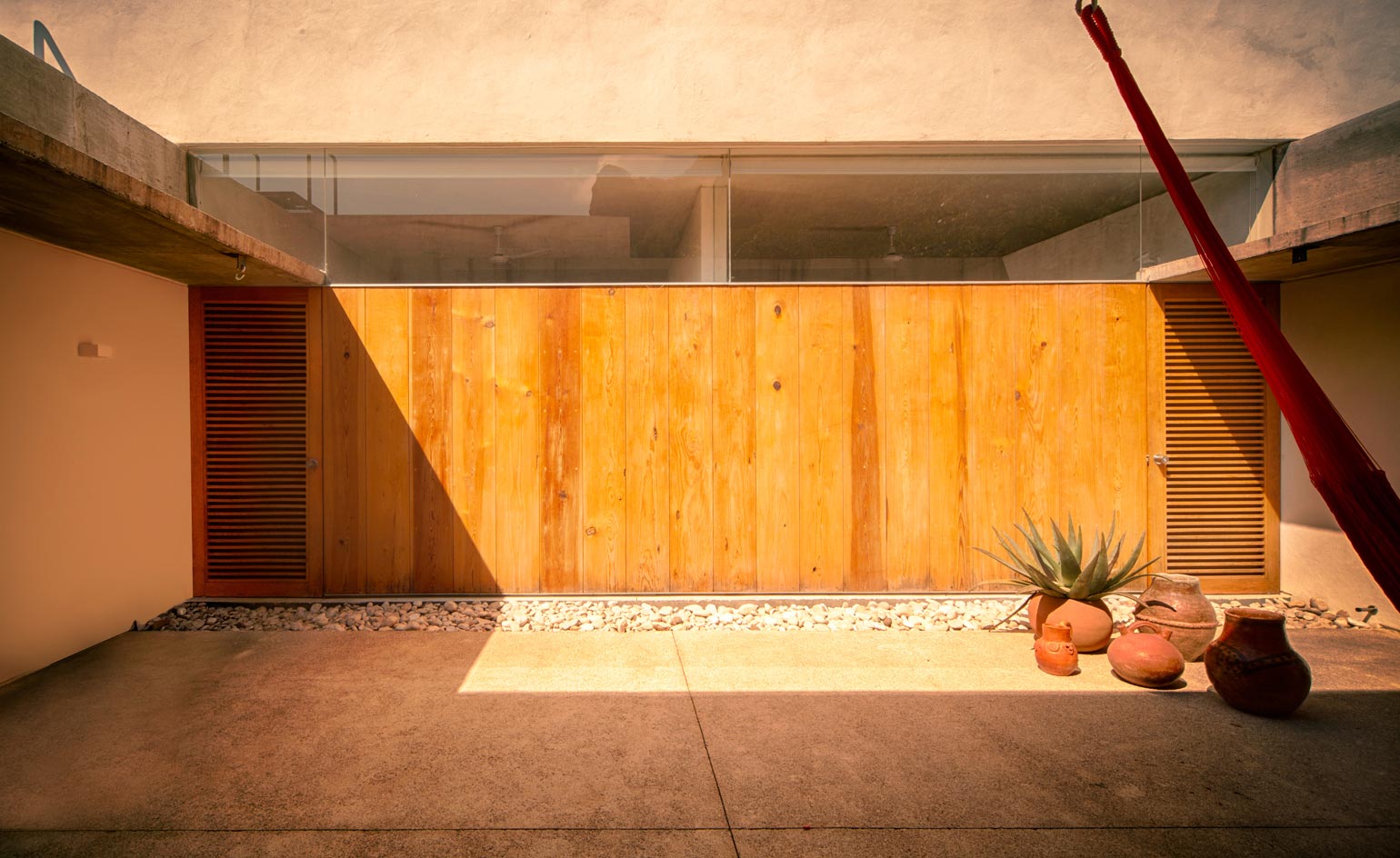
The pinewood wall of the two guest bedrooms creates a discreet frontage, while providing access out to a shared patio space
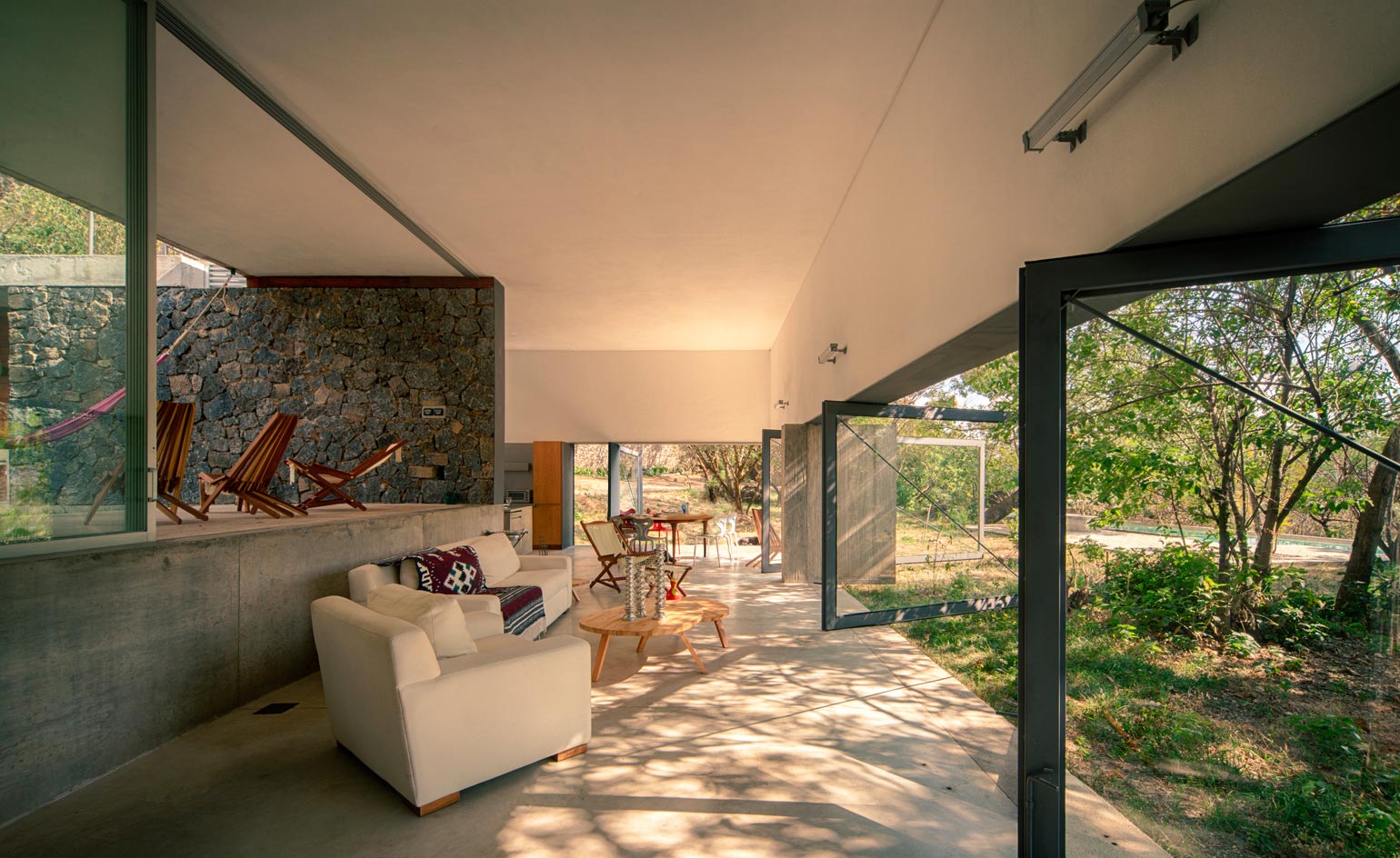
Walls of glazing open up on either side of the long, open planned living space, allowing for ample cross ventilation, as well as the Mexican sunshine to stream in
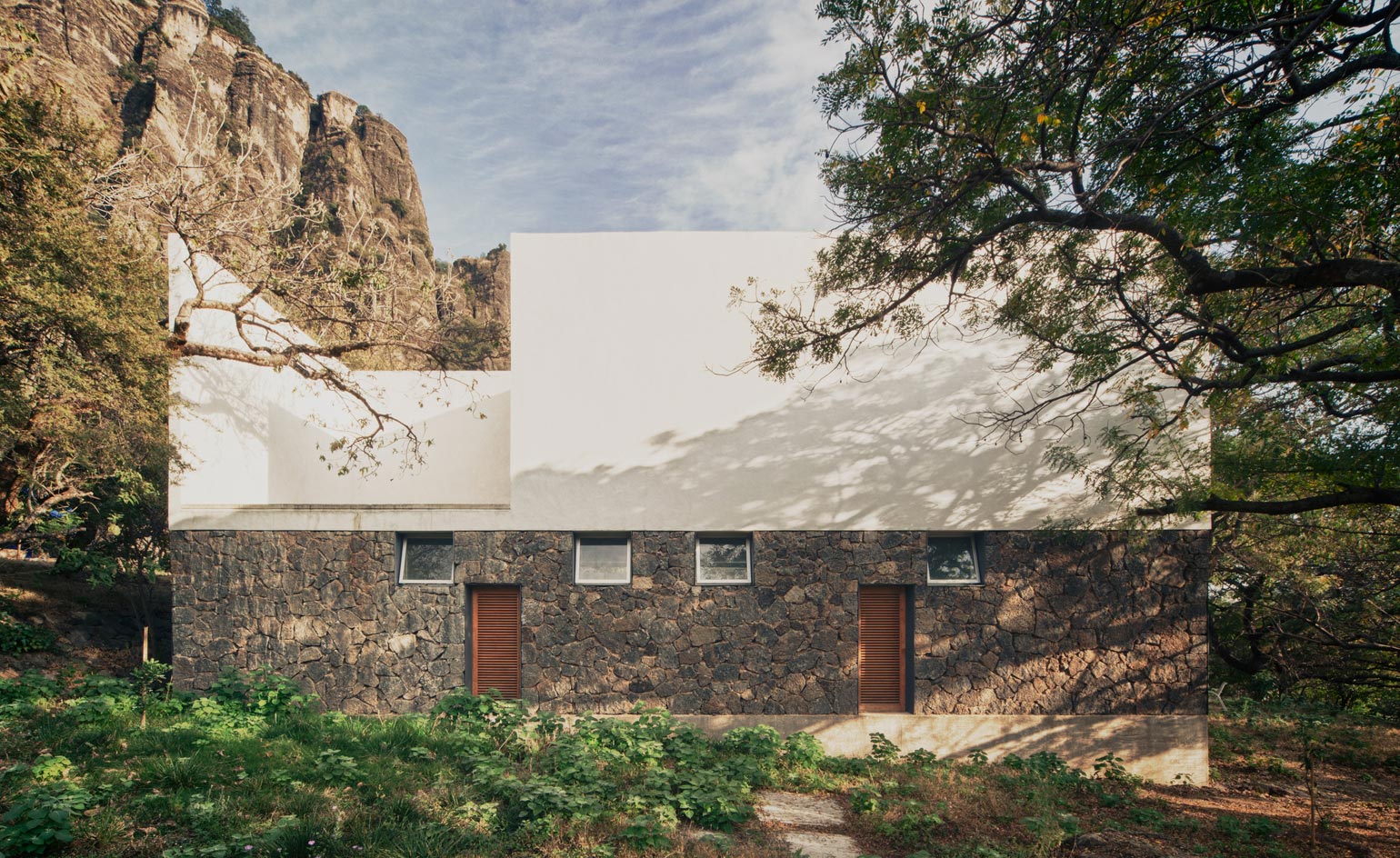
The white monolithic volume of the first floor studio space stands out boldly against the rocky lower floor and the mountainside beyond
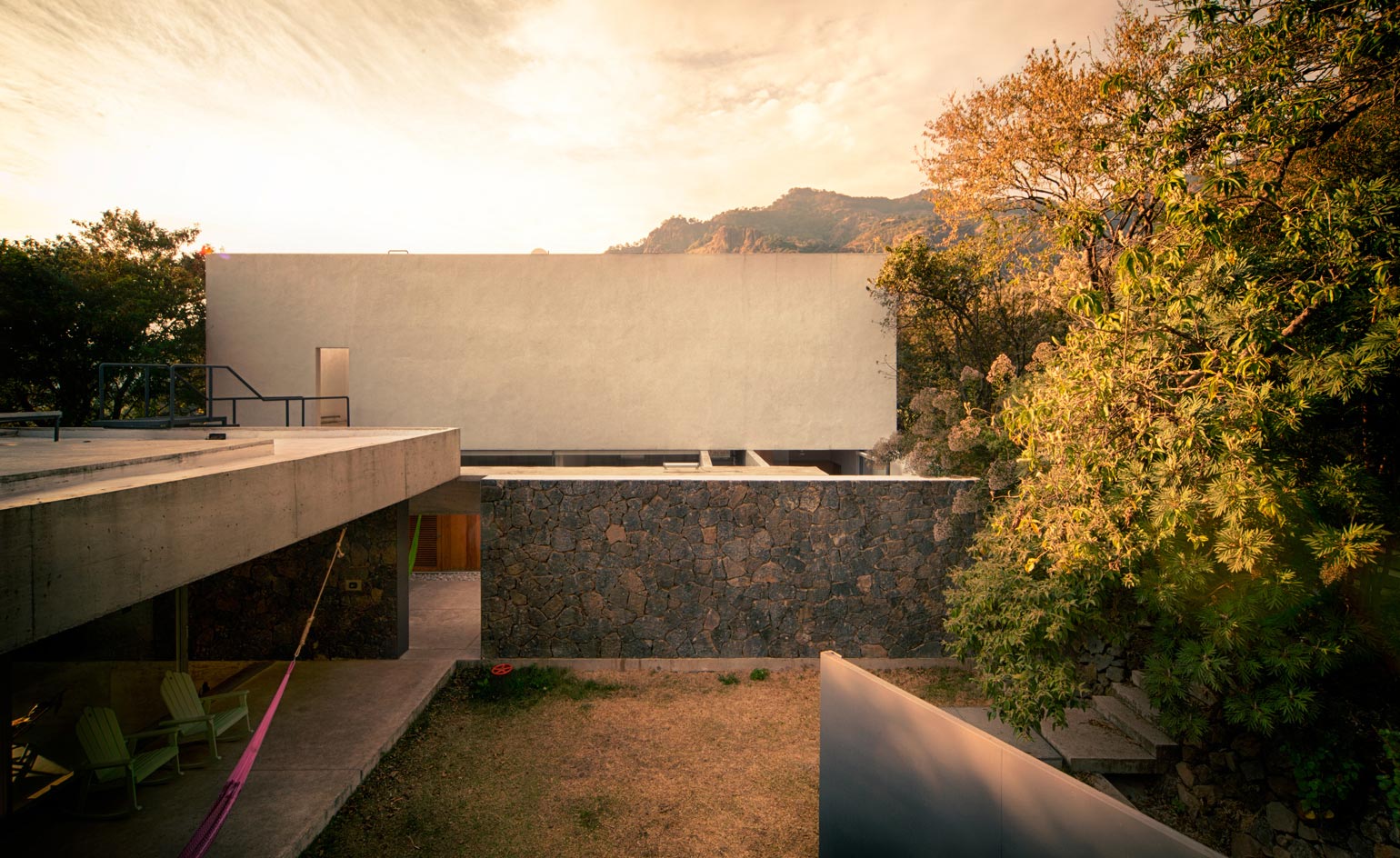
The modern scheme is located within nature and the 500 year old landscaped terraces of El Tepozteco
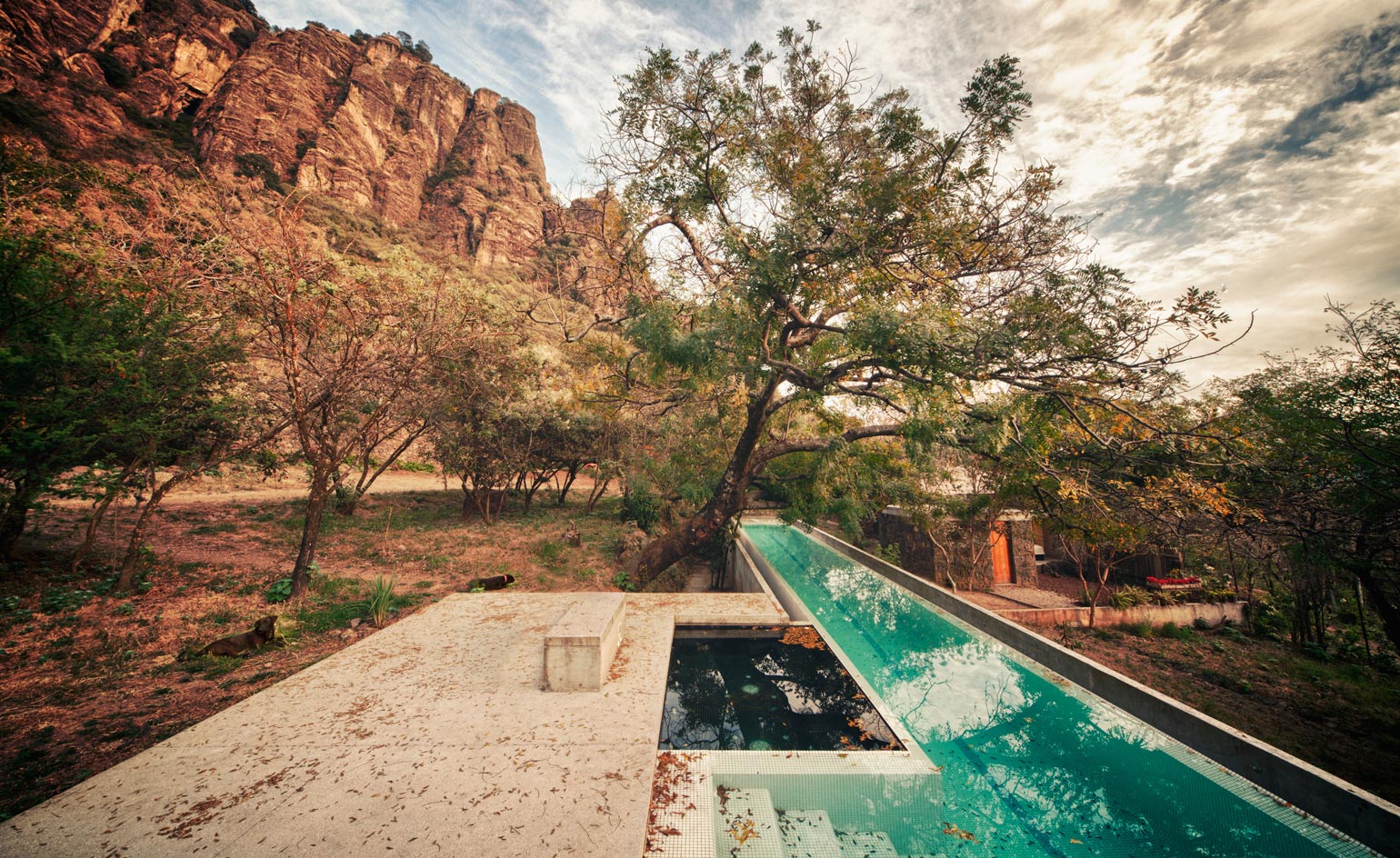
The house also features a narrow, elevated swimming pool. Water is collected on site in three large containers (the pool, a maintenance reservoir and a potable water tank) to ensure there is no waste and to allow year-round irrigation
Receive our daily digest of inspiration, escapism and design stories from around the world direct to your inbox.