DRDH Architects’ new cultural block Stormen is set to raise Bodø’s cachet
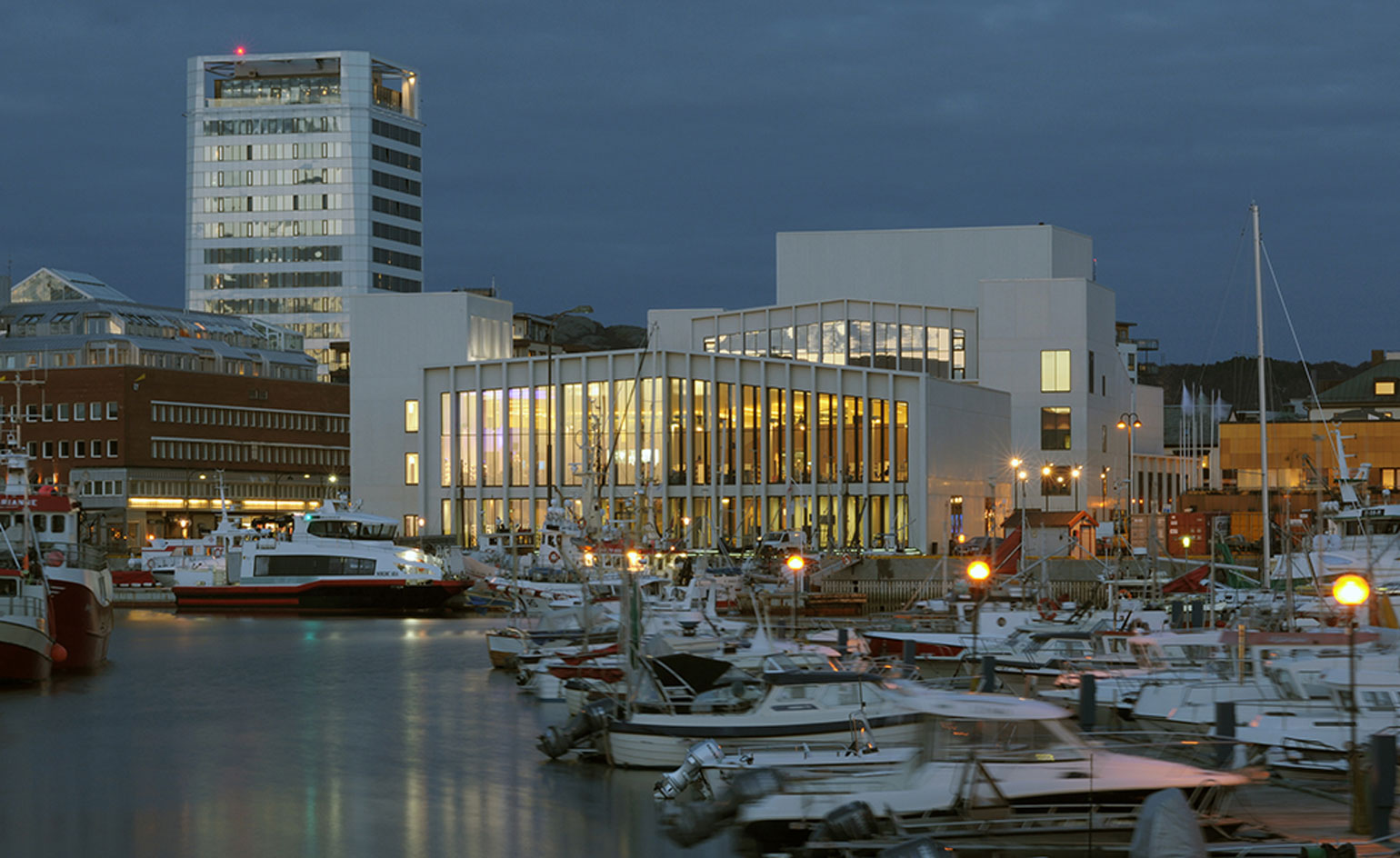
A series of tectonic forms rise from the harbour of the Norwegian city of Bodø, capped by pitched roofs that echo the peaks of the mountains beyond. These crisp white additions to the landscape make up Stormen, a new cultural block by DRDH Architects that is as big in scale as it is in significance for this remote peninsular in the Arctic Circle.
Stormen's two buildings, which house a library and a three-auditorium concert hall conceived to put Bodø on the world cultural stage, are new beacons in the city's resurrection after it was flattened during the Second World War. They sit on the last plot to be redeveloped in central Bodø – a forlorn parking lot and bus station – bringing life back to the heart of the city. DRDH won competitions to design both the masterplan and buildings in 2008 and 2009, respectively. With a budget of NOK1.18 bn and an expansive floor plan, it quickly dwarfed all previous projects for this young British practice.
'How do you make a large building not feel like a huge imposition?' the architects asked themselves from the outset. Indeed, the project could easily have overwhelmed this small city of just 50,000 people. Their solution was to 'break up the mass' of the larger 11,200 sq m concert hall, creating a collection of smaller volumes that cluster around the main fly tower. Inside, this results in a sweeping enfilade of rooms – some merely delineated at ceiling level to ensure nothing detracts from the flow of space.
At the core of the building is the main auditorium, a radical construction that combines a fully adaptable, 944-seat space that can be transformed from a symphonic hall to a full proscenium theatre. The 6,300 sq m library, meanwhile, sits between the concert hall and the harbour, offering an open series of volumes that can be adapted for different uses. 'We called it "a living room" for the city in our competition entry,' says DRDH co-director Daniel Rosbottom. 'Our hope is that it becomes the public space of Bodø in the six months of the year the community doesn't want to be outside.'
DRDH has achieved a challenging balancing act: creating buildings that feel monumental yet diaphanous, lofty yet intimate. Pilasters give the concrete facades a delicacy, while long views are created through the interiors, funnelling the precious Arctic light through the buildings from carefully planned openings. From the main gallery of the concert hall, you can even peer through the library to the sea beyond.
But the buildings also look towards the city. 'It was important for us that they talk to their neighbours,' says Rosbottom. The architects picked up architectural details from surrounding buildings, such as the traditional timber cladding, echoed in the ribbed, concrete skin of the fly tower. DRDH also cut away corners of the buildings to create spatial relationships with bars across the street, and a subtle inclination in the front facade of the library makes way for a sculpture by Norwegian artist AK Dolven. 'We wanted to create a street scene in the centre of the city once more,' says Rosbottom.
Despite these nods to their neighbours, the buildings have an abstract feel, appearing to morph and change shape as you approach from different angles. Built from pre-cast concrete, incorporating a marble aggregate, their soft white facades pick up the extraordinary colours of the elusive winter sun.
Stormen wasn't without its naysayers, thanks to its hefty cost. Is such a project necessary for this remote city in northern Norway, people asked. But this resilient community is growing fast. And these sensitively conceived buildings are hard-working spaces that can be continually adapted to suit the needs of the city. Meanwhile, Stormen's opening marks the end of a five-year Arctic odyssey for the architects that is sure to propel them to other corners of the globe.
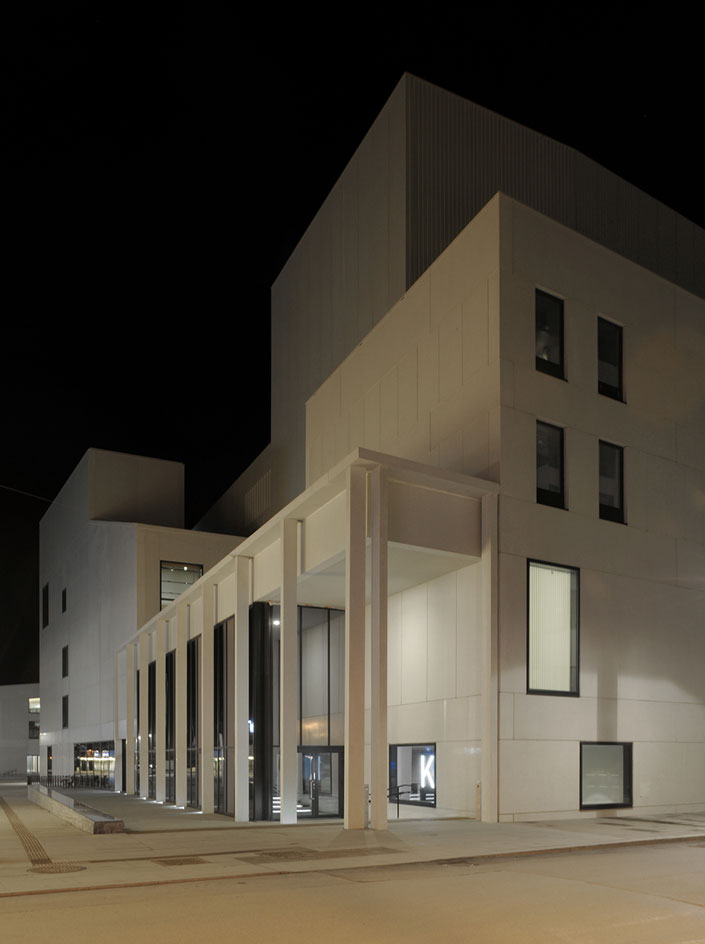
They sit on the last plot to be redeveloped in central Bodø – a forlorn parking lot and bus station – bringing life back to the heart of the city.
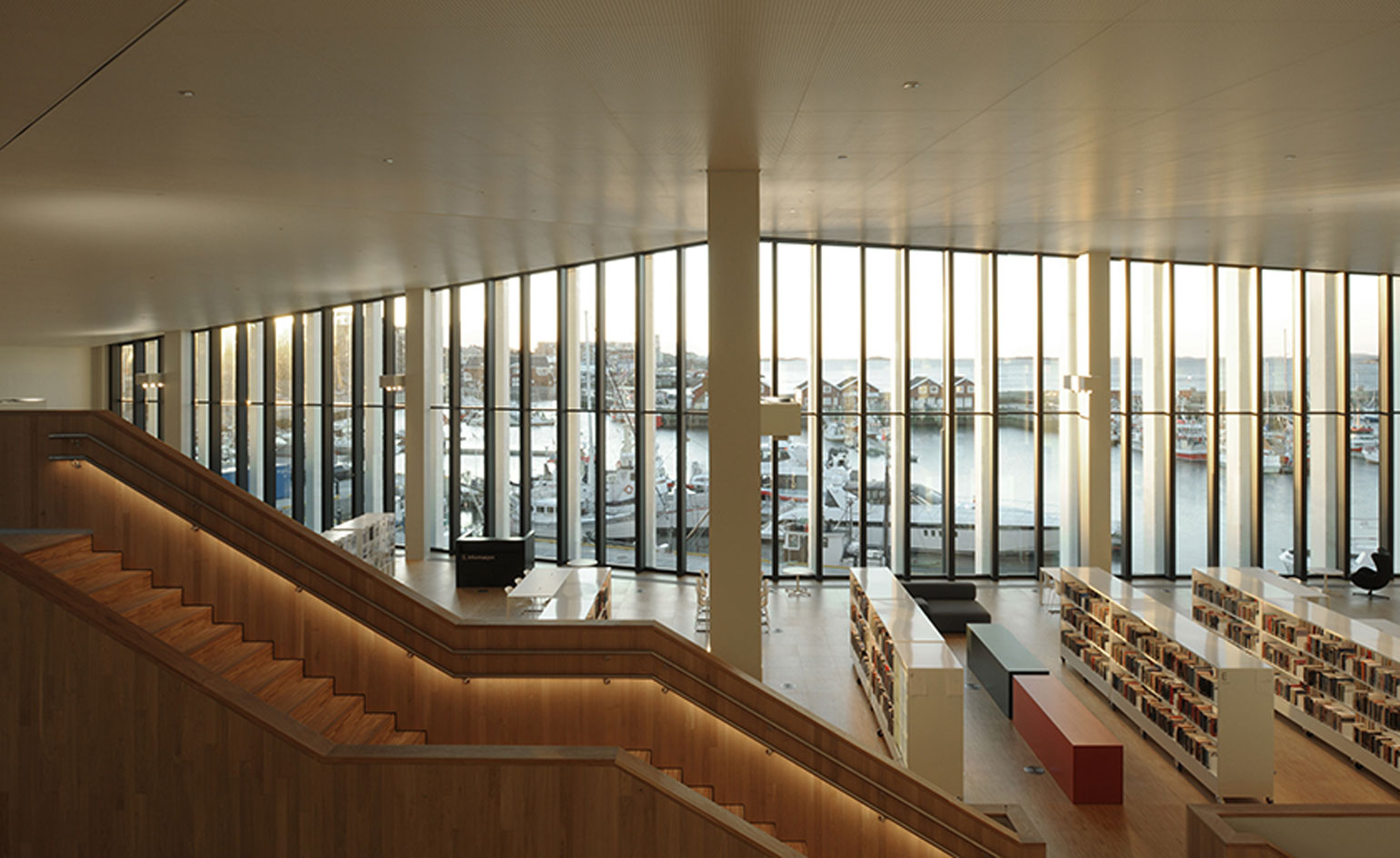
Long views are created through the interiors, funnelling the precious Arctic light through the buildings from carefully planned openings.
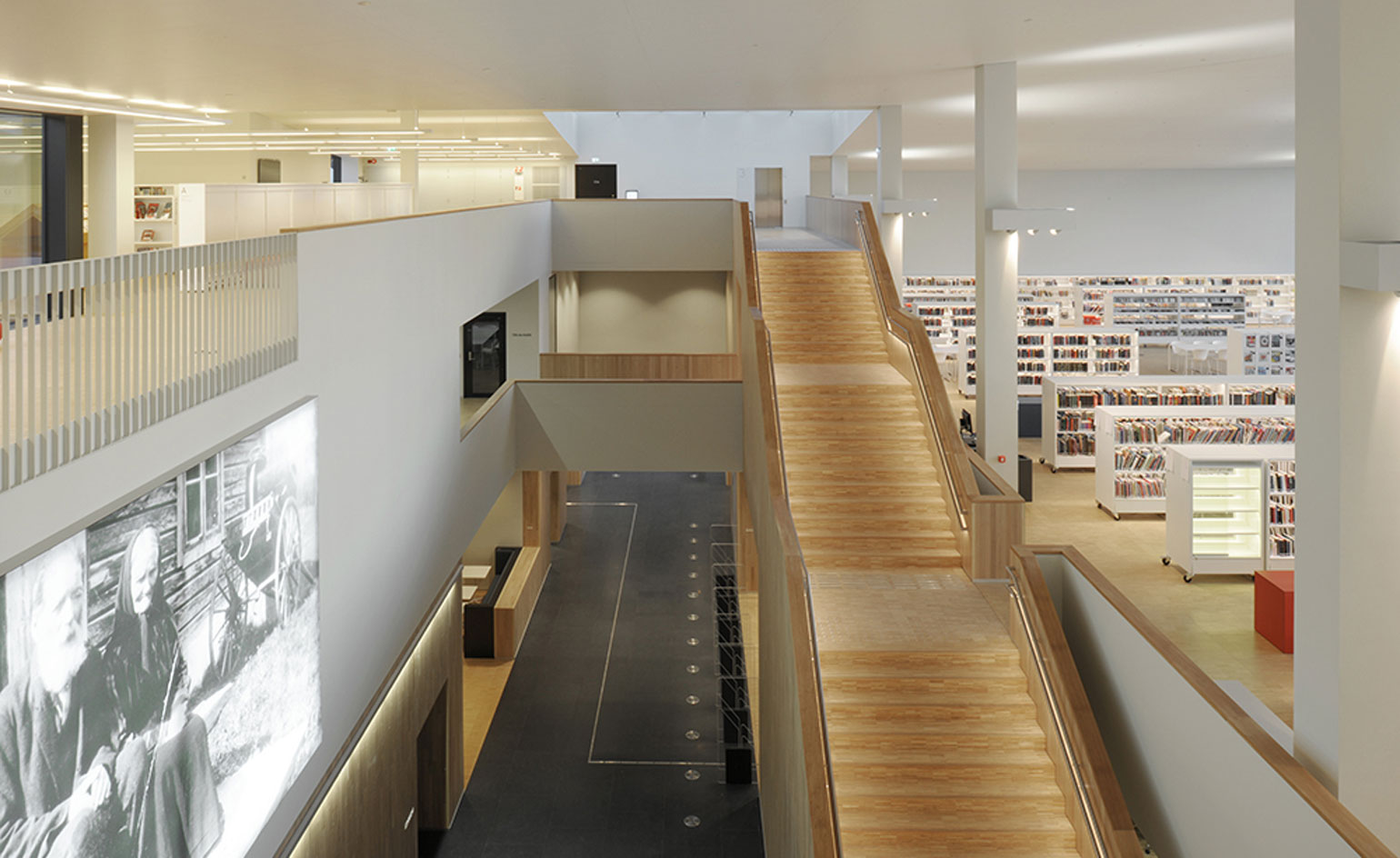
The 6,300 sq m library, meanwhile, sits between the concert hall and the harbour, offering an open series of volumes that can be adapted for different use.
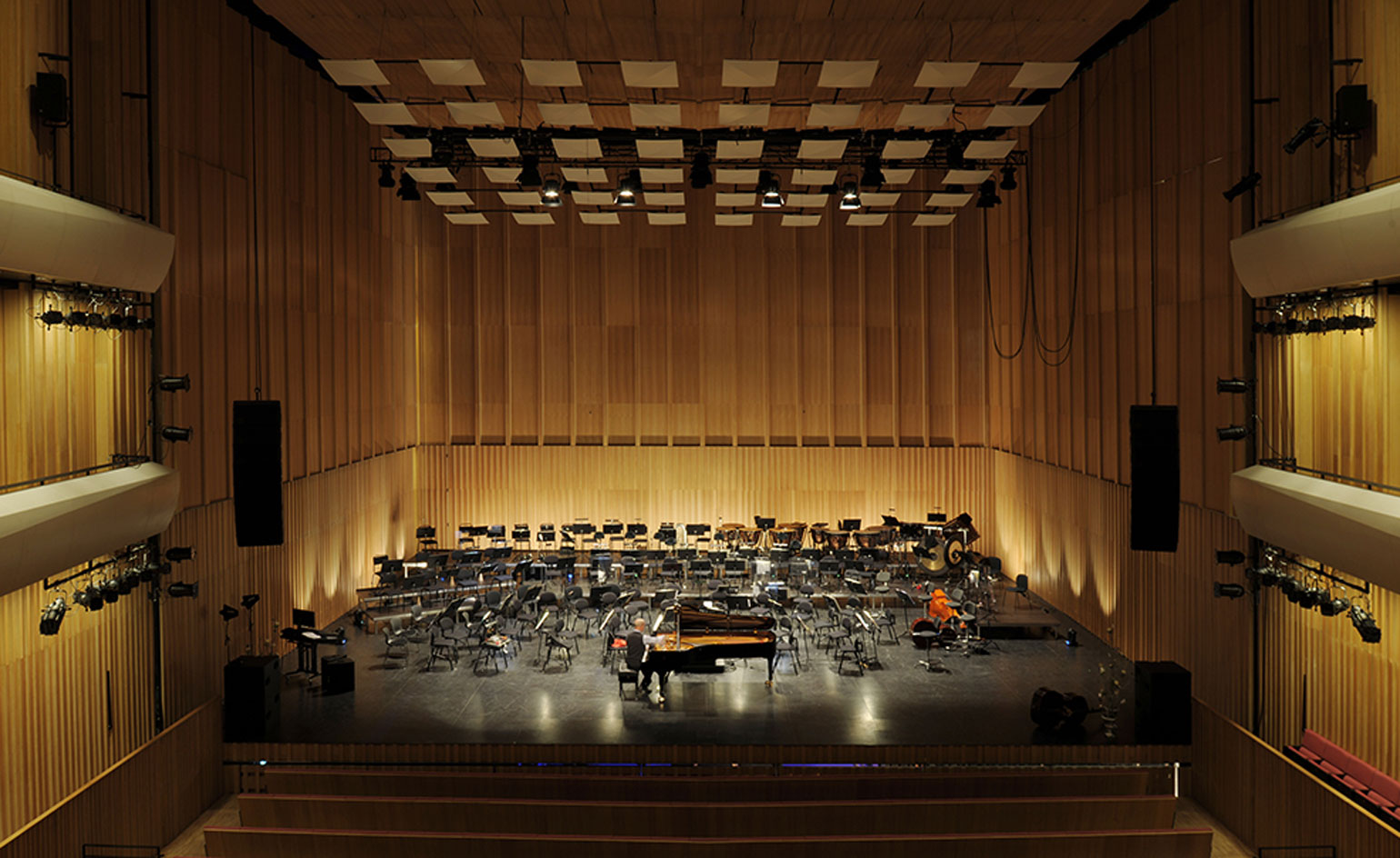
The main auditorium of the second building is a radical construction that combines a fully adaptable, 944-seat space that can be transformed from a symphonic hall to a full proscenium theatre.
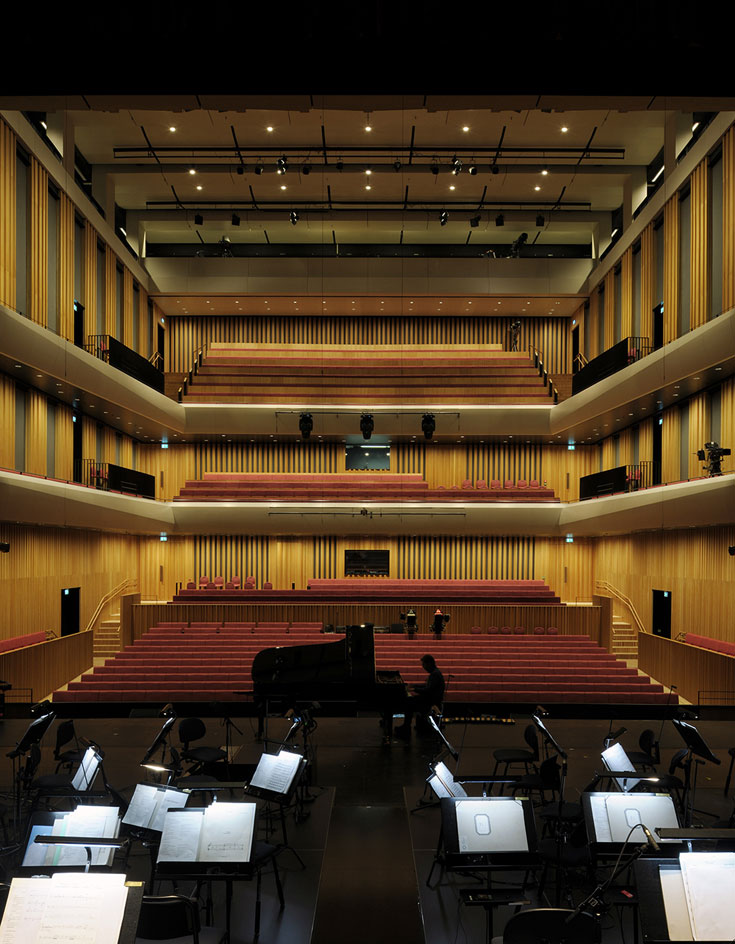
DRDH Architects have achieved a challenging balancing act: creating buildings that feel monumental yet diaphanous, lofty yet intimate.
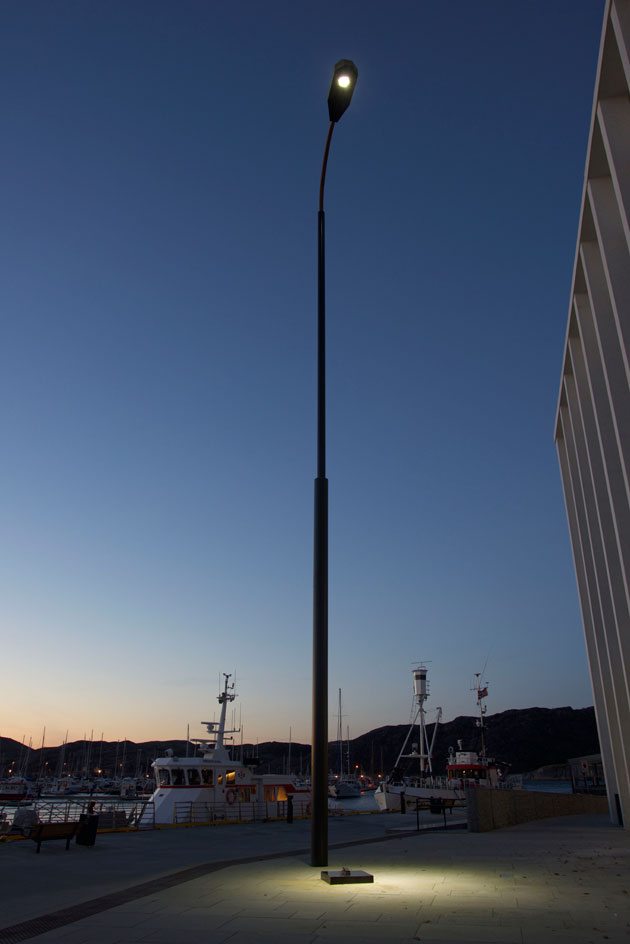
A subtle inclination in the front facade of the library makes way for a sculpture by Norwegian artist AK Dolven. 'Voices 2014' is one of a series of artworks by Dolven, commissioned for Stormen by Public Art Norway (KORO)
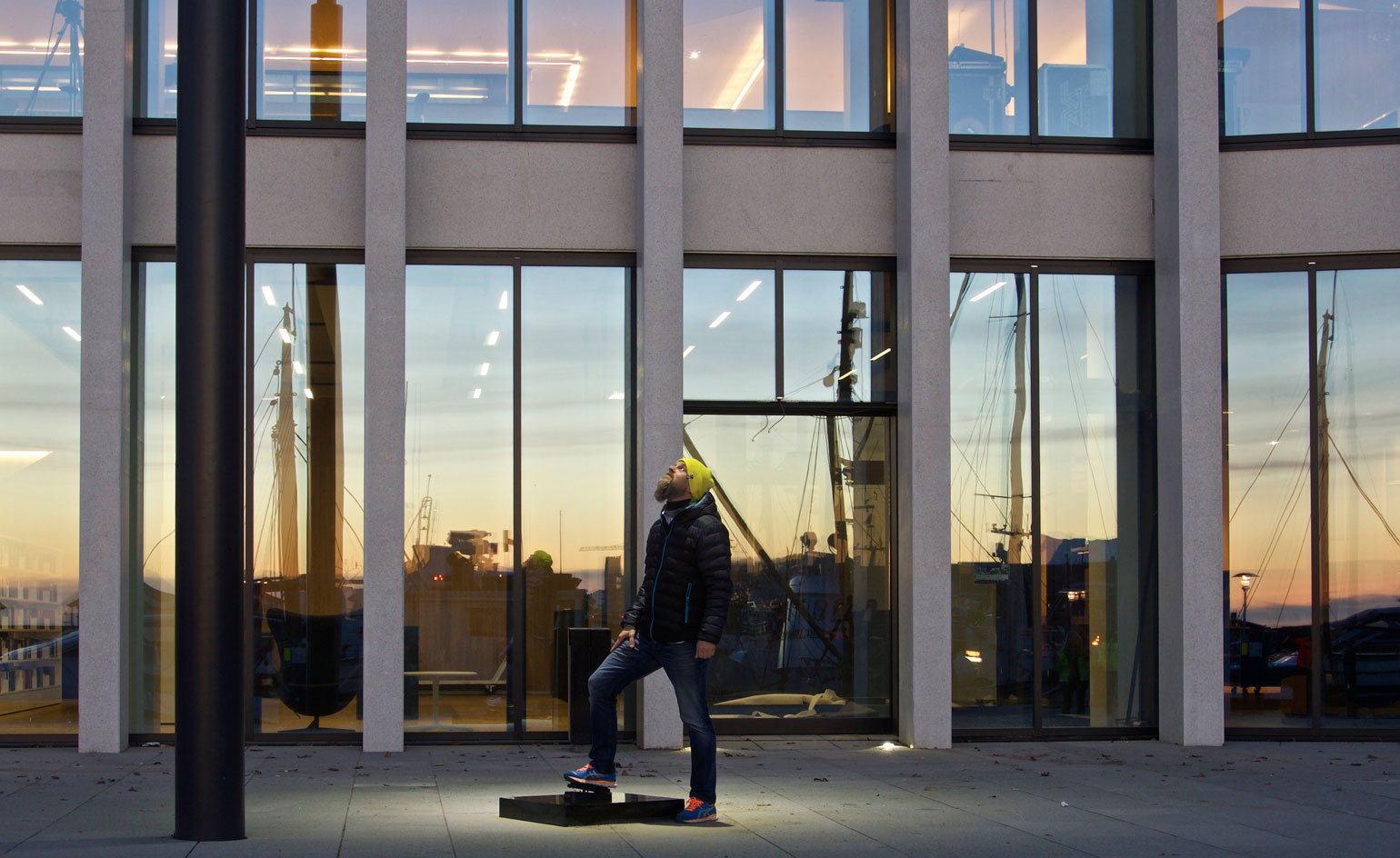
When visitors step on the pedal illuminated by the lamppost, voices of the local community speak out
ADDRESS
Stormen Konserthus
Storgata 1B
8006 Bodø
Receive our daily digest of inspiration, escapism and design stories from around the world direct to your inbox.
Malaika Byng is an editor, writer and consultant covering everything from architecture, design and ecology to art and craft. She was online editor for Wallpaper* magazine for three years and more recently editor of Crafts magazine, until she decided to go freelance in 2022. Based in London, she now writes for the Financial Times, Metropolis, Kinfolk and The Plant, among others.