An unconventional Swiss concrete house by Davide Macullo Architects
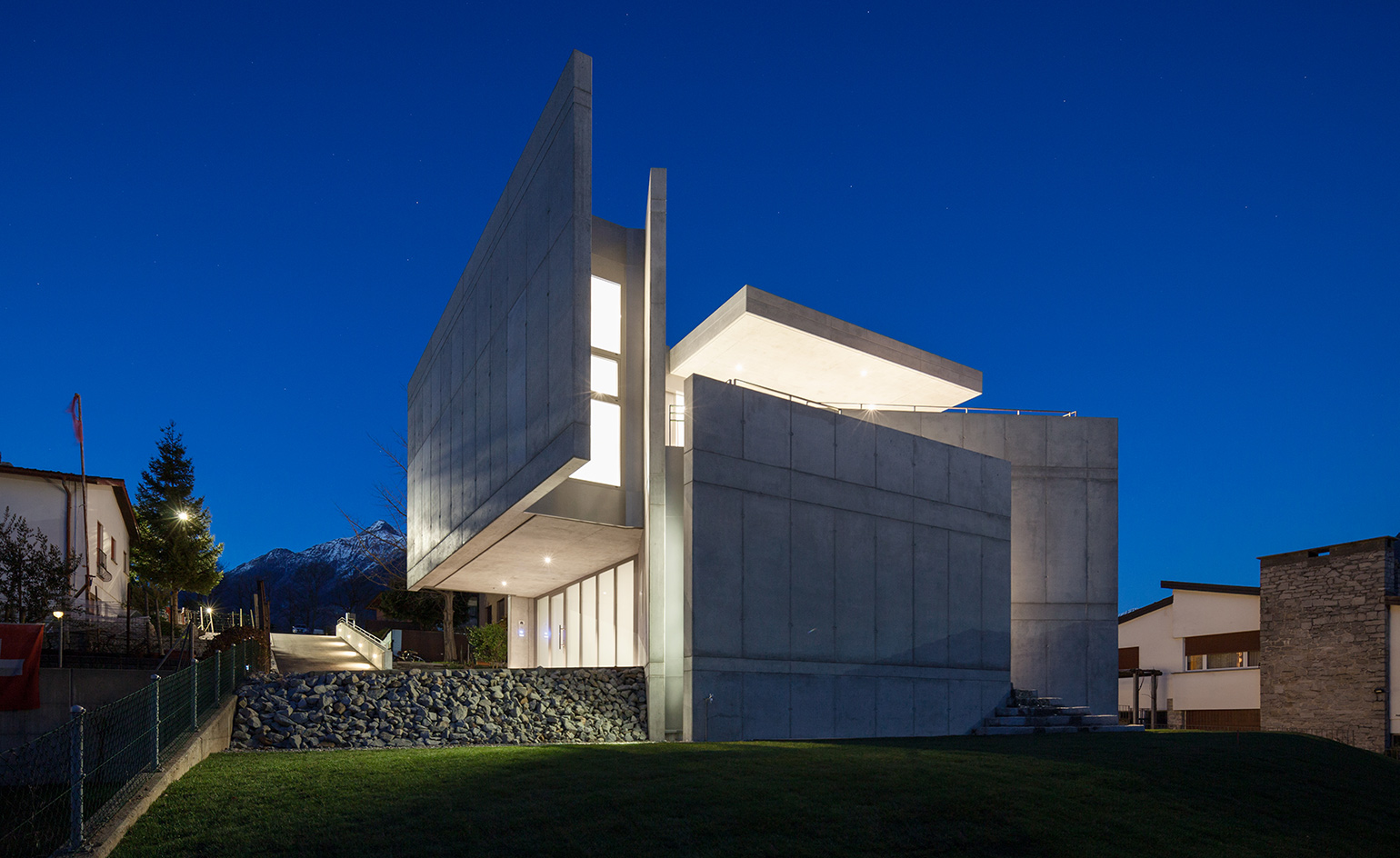
Receive our daily digest of inspiration, escapism and design stories from around the world direct to your inbox.
You are now subscribed
Your newsletter sign-up was successful
Want to add more newsletters?

Daily (Mon-Sun)
Daily Digest
Sign up for global news and reviews, a Wallpaper* take on architecture, design, art & culture, fashion & beauty, travel, tech, watches & jewellery and more.

Monthly, coming soon
The Rundown
A design-minded take on the world of style from Wallpaper* fashion features editor Jack Moss, from global runway shows to insider news and emerging trends.

Monthly, coming soon
The Design File
A closer look at the people and places shaping design, from inspiring interiors to exceptional products, in an expert edit by Wallpaper* global design director Hugo Macdonald.
This concrete house set on a hill in Galbisio, Switzerland, is somewhat of a statement in the landscape; a force ‘in’ nature. While it is based on the form of the cube, it resists its mould to prioritise living space. Lugano-based architect Davide Macullo stretched out the interior possibilities by energetically extruding the walls in different directions. Exterior stairways and patios wrap around the house, where negative space has emerged.
He describes the three-storey house as a ‘constellation’ of spaces and experiences that are adapted to the pace of modern life. Inside, unconventionally shaped rooms offer different viewing points for the landscape and new opportunities for light and space at every turn. The rooms are like puzzle pieces, each unique and adapted to its use with varying ceiling heights.
With unique façades and distinct expressions at every angle, the house has a confident, vibrant character, yet equally owns a simplicity of form that allows it to sit comfortably in (or in opposition to) its context. And for these reasons, it received a Wallpaper* Design Award nomination this year in the Best Private House category.
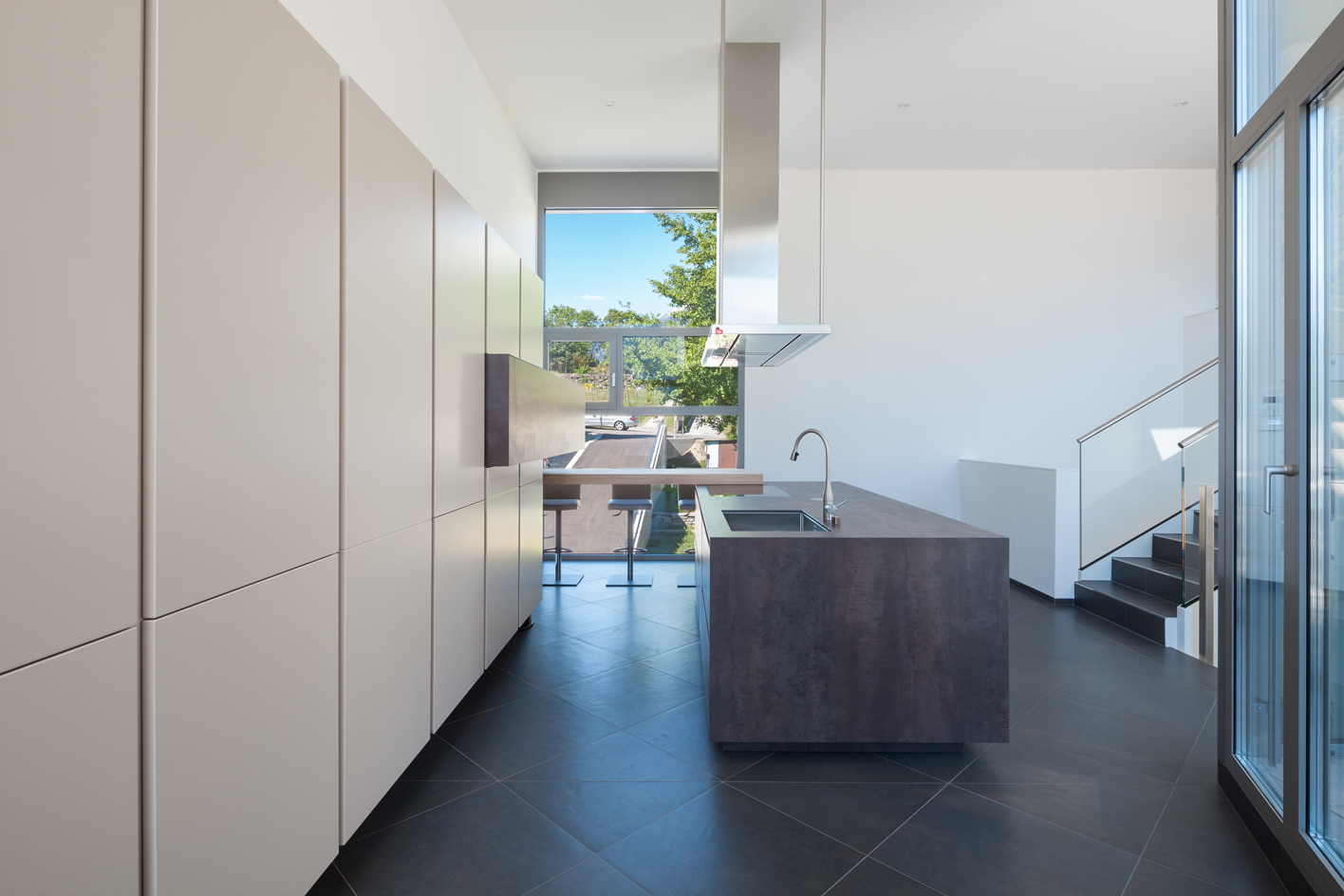
An unconventional plan allows glazing to bring plenty of light into central living spaces such as the kitchen
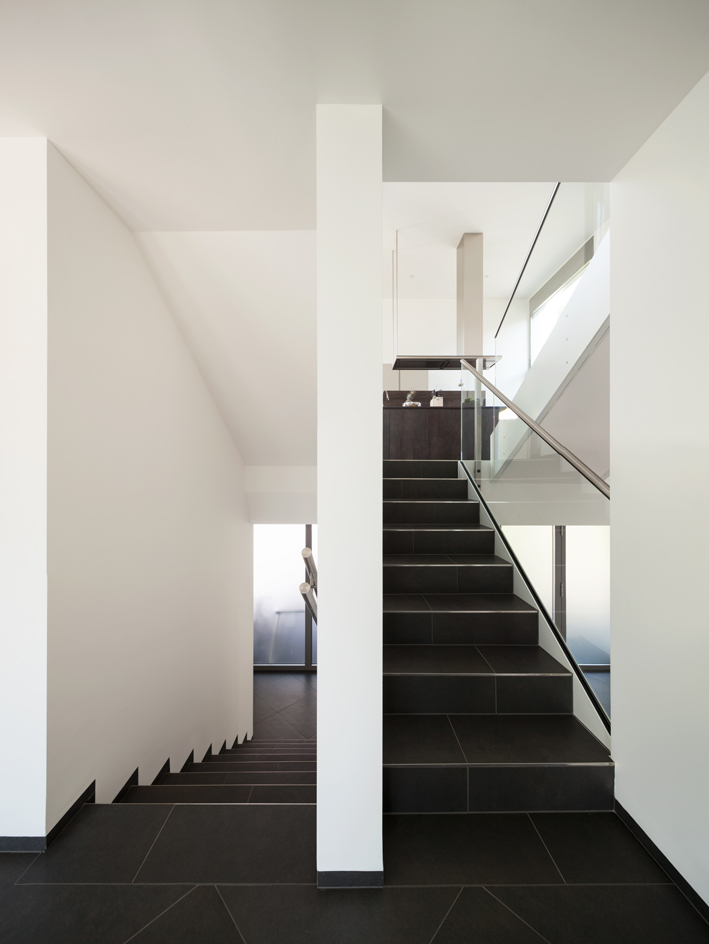
Slim stairways with dark tiled flooring move inhabitants between the living spaces
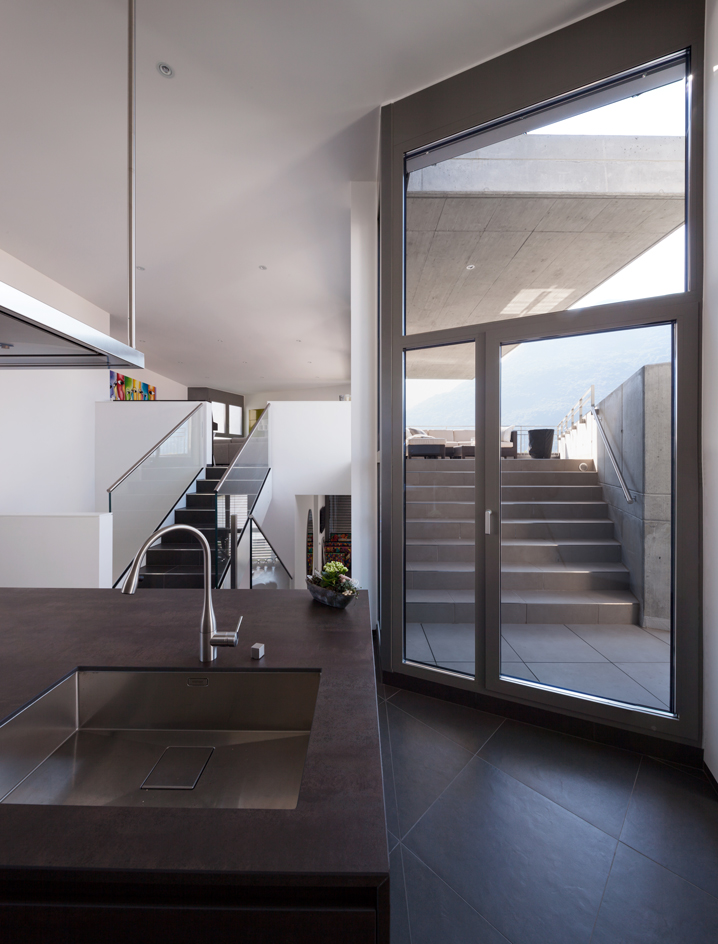
The interior plan features varying ceiling heights which respond to the use of the rooms
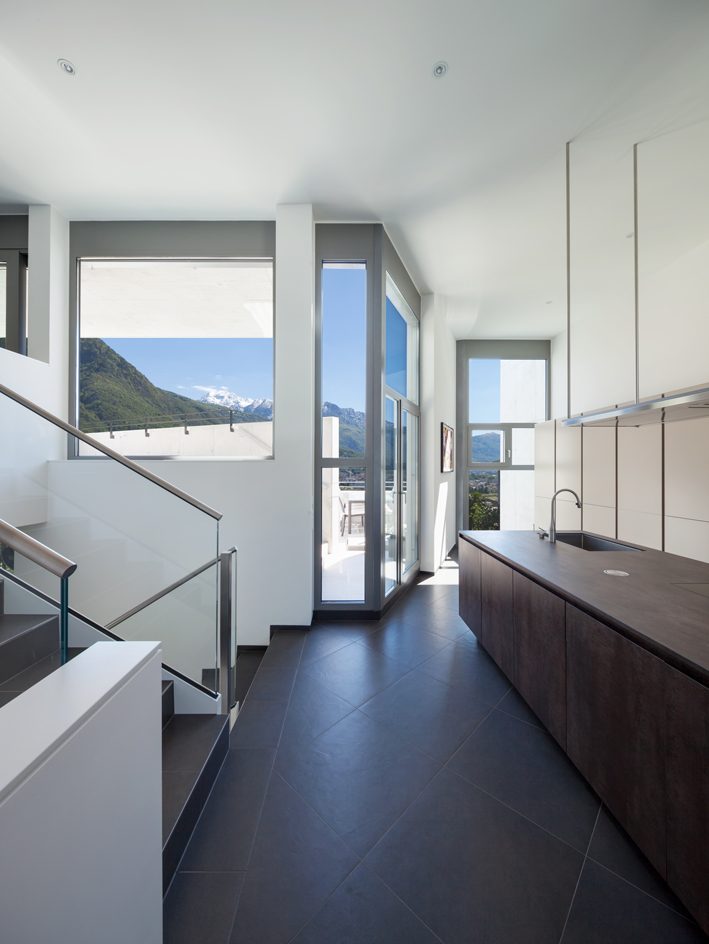
The kitchen opens up onto an outdoor patio space
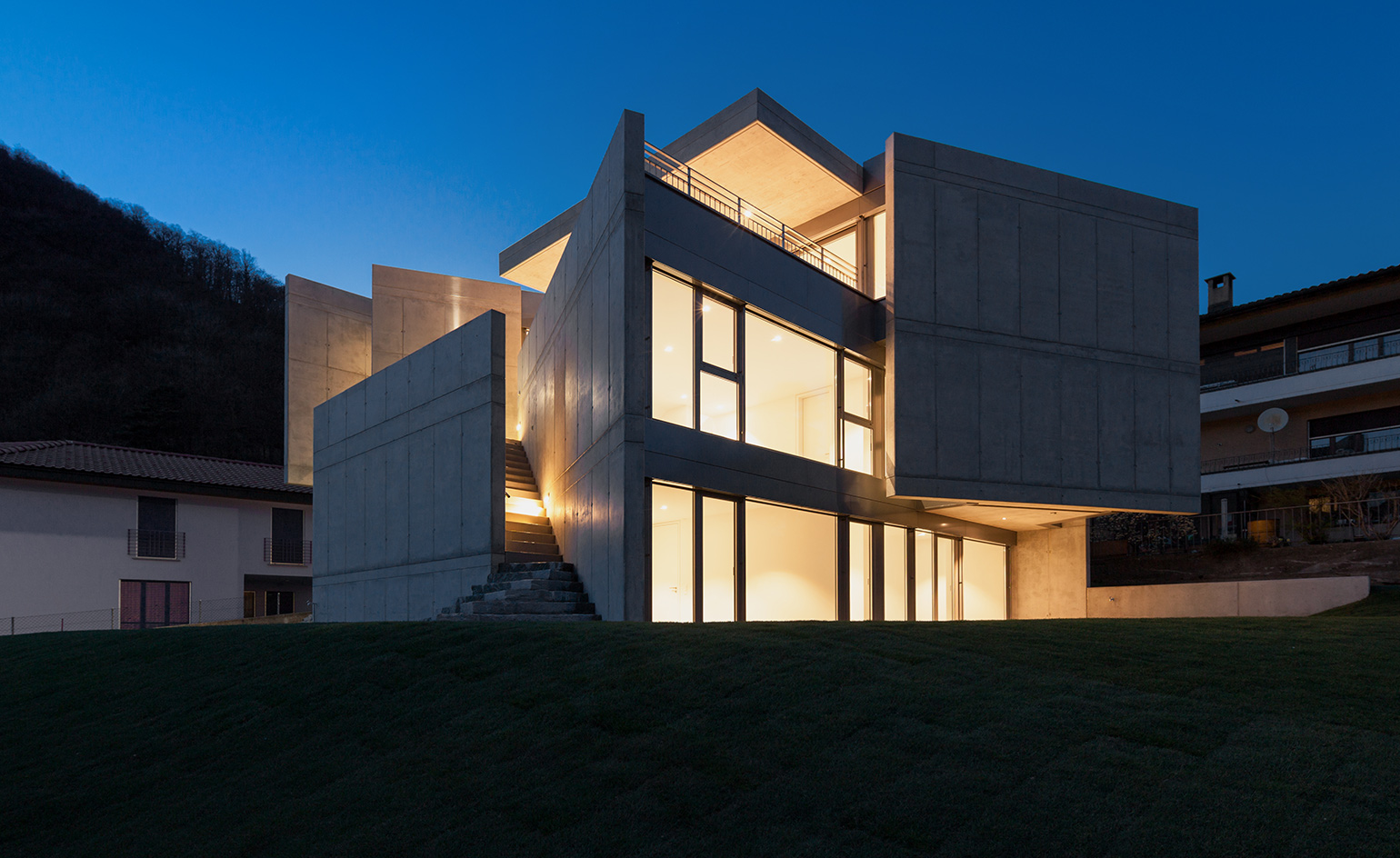
The house facade plays with ideas of exposure and enclosure
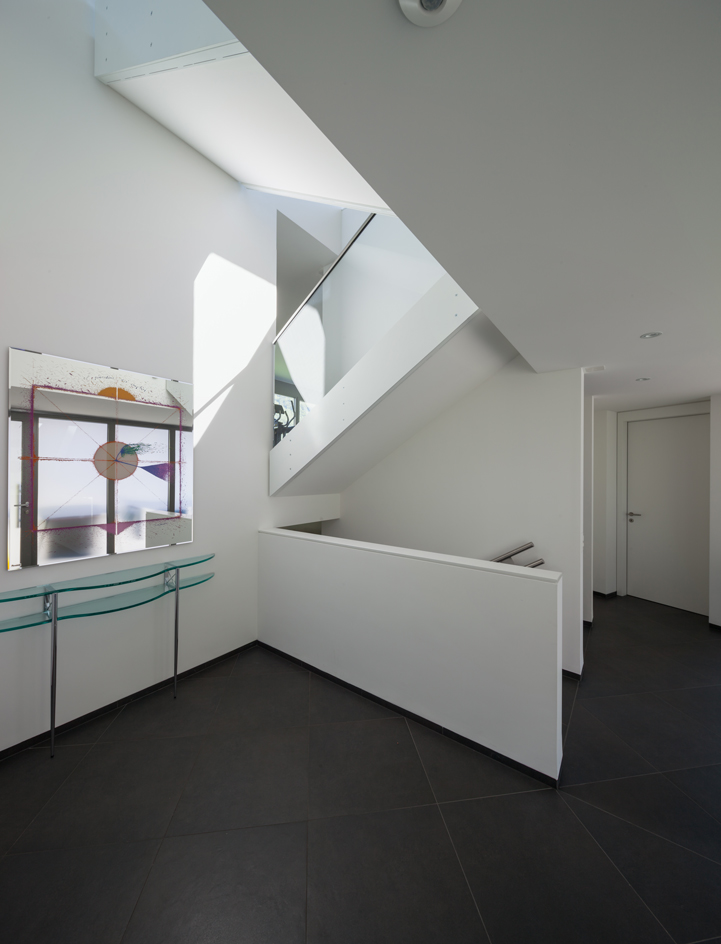
The interior plays with similar concepts, seen here with the vanishing and emerging stairway
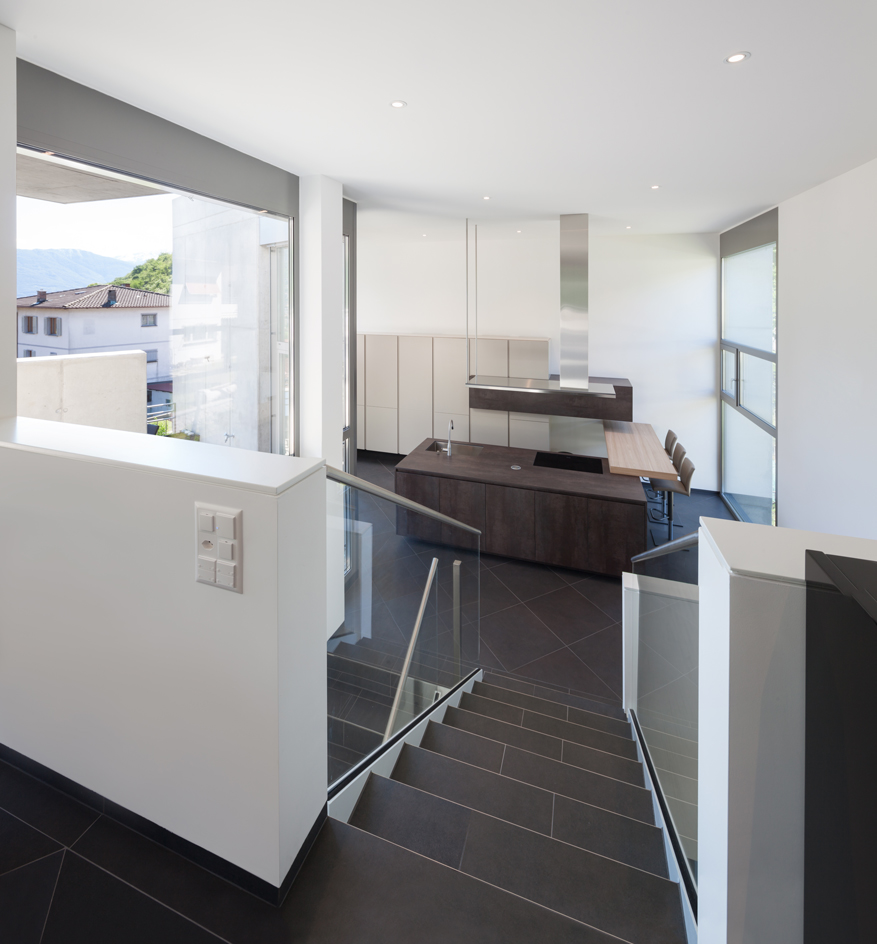
Different interior levels reveal the surrounding landscape from new angles
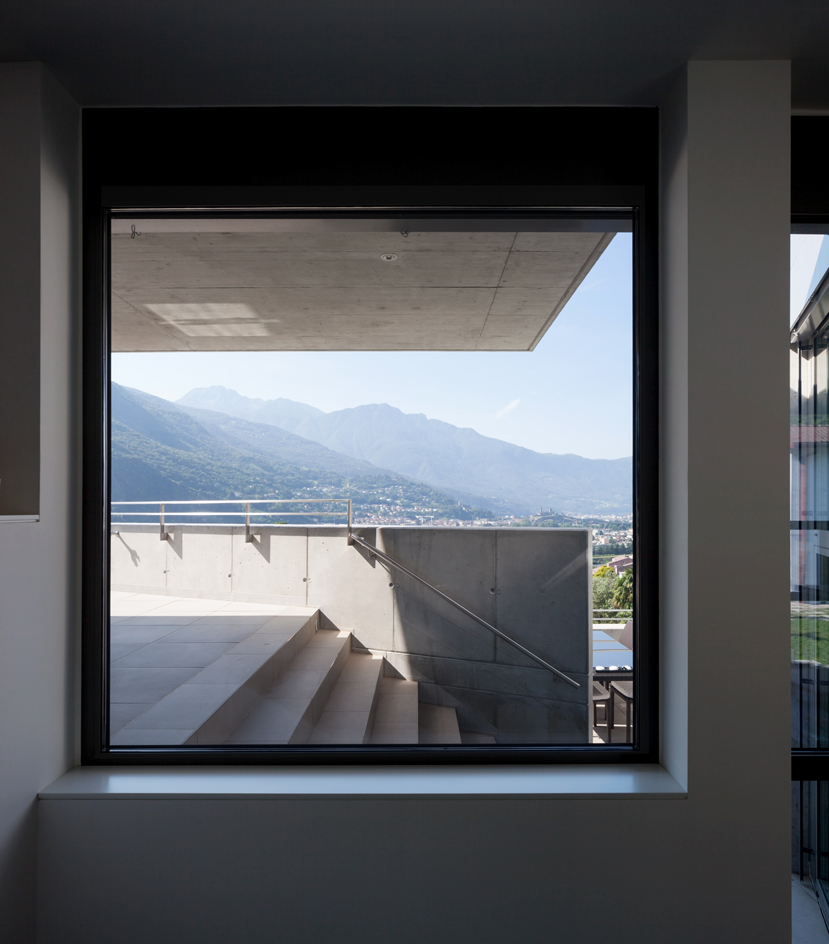
Exterior concrete stairways twist and navigate around the house, always offering the interior an outdoor opportunity
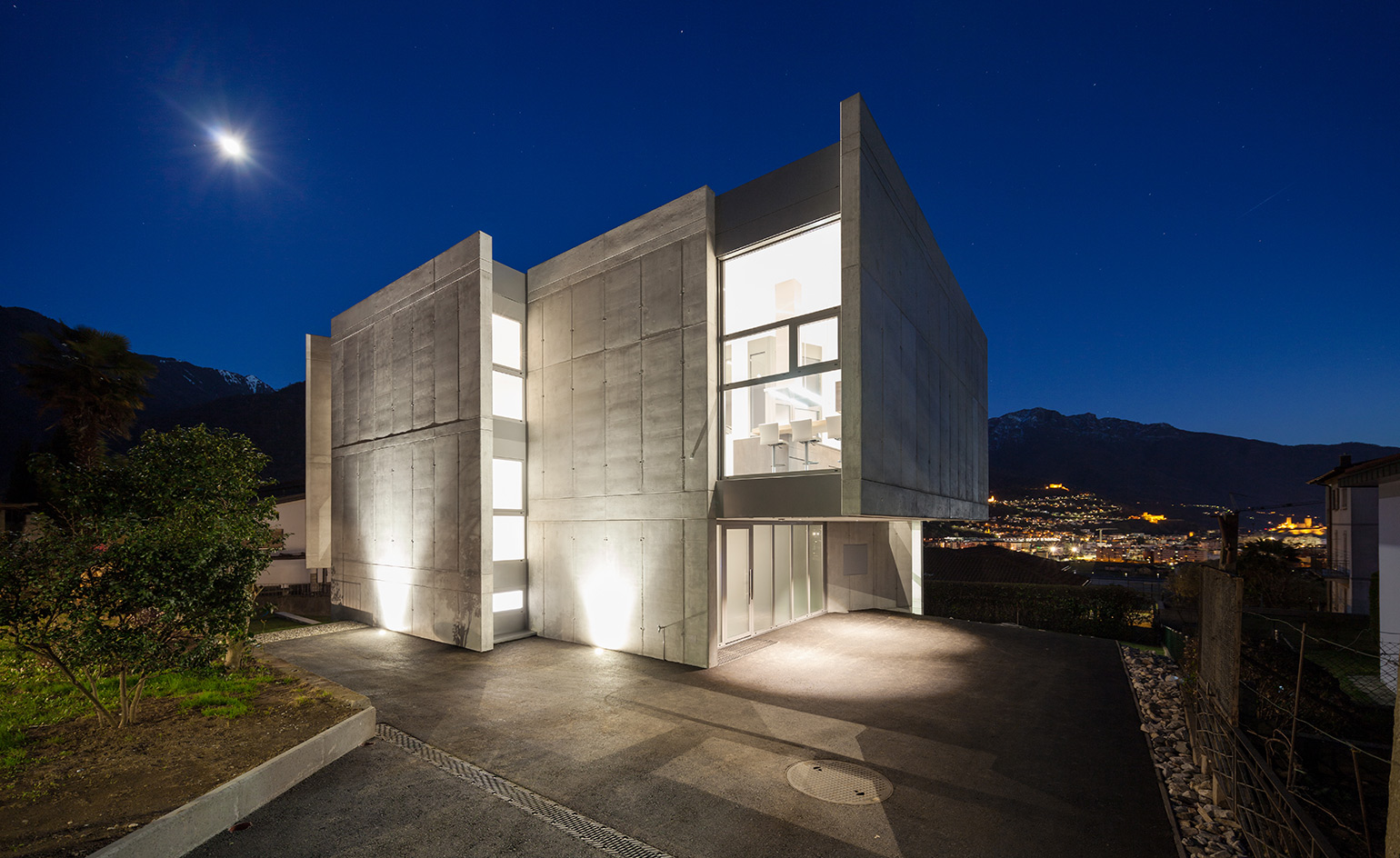
Space between the extruded concrete cube faces is filled with glazing or voids
INFORMATION
Davide Macullo Architects website
Receive our daily digest of inspiration, escapism and design stories from around the world direct to your inbox.
Harriet Thorpe is a writer, journalist and editor covering architecture, design and culture, with particular interest in sustainability, 20th-century architecture and community. After studying History of Art at the School of Oriental and African Studies (SOAS) and Journalism at City University in London, she developed her interest in architecture working at Wallpaper* magazine and today contributes to Wallpaper*, The World of Interiors and Icon magazine, amongst other titles. She is author of The Sustainable City (2022, Hoxton Mini Press), a book about sustainable architecture in London, and the Modern Cambridge Map (2023, Blue Crow Media), a map of 20th-century architecture in Cambridge, the city where she grew up.