Crook Cup Bow Twist House by Schwartz and Architecture, USA

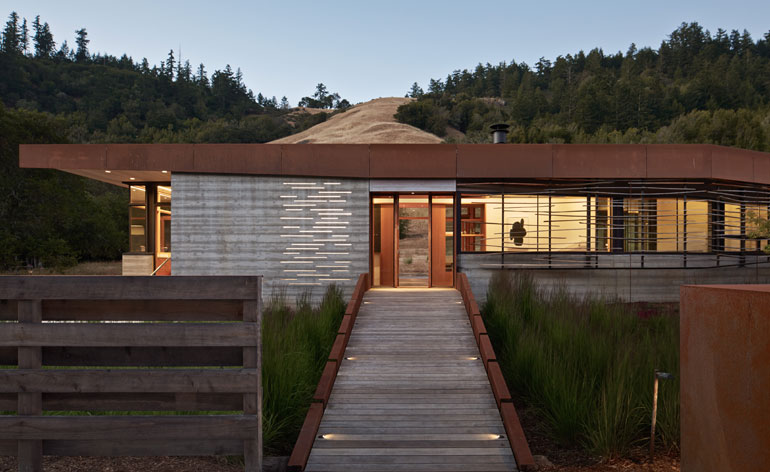
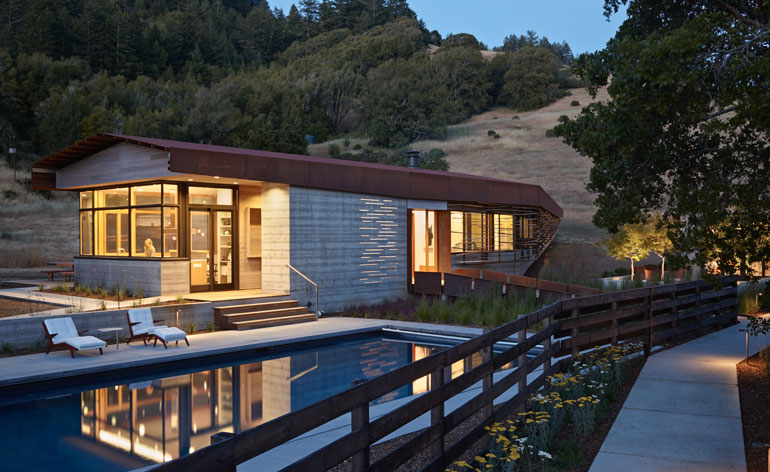
The home, quirkily dubbed the Crook Cup Bow Twist House (a reference to types of wood deformation), was largely designed as a response to the natural landscape around it
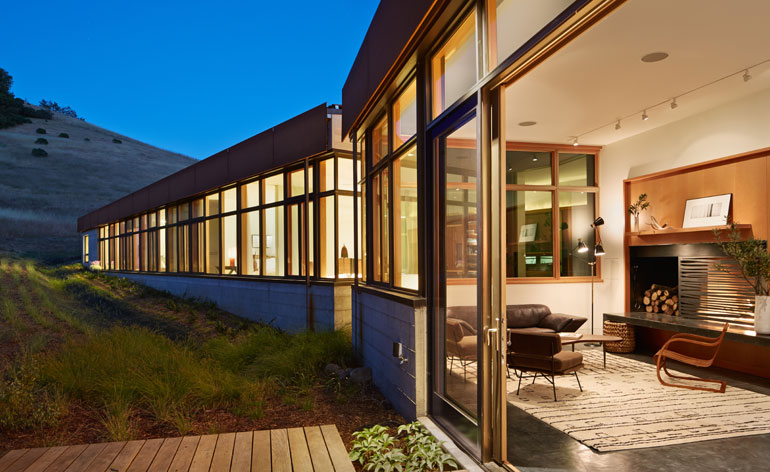
The client's desire was for a second home that would act as an escape from the hustle and bustle of city life. The brief outlined a retreat that would offer quiet solitude, where the family could enjoy nature and use the house as a 'base camp for exploration'
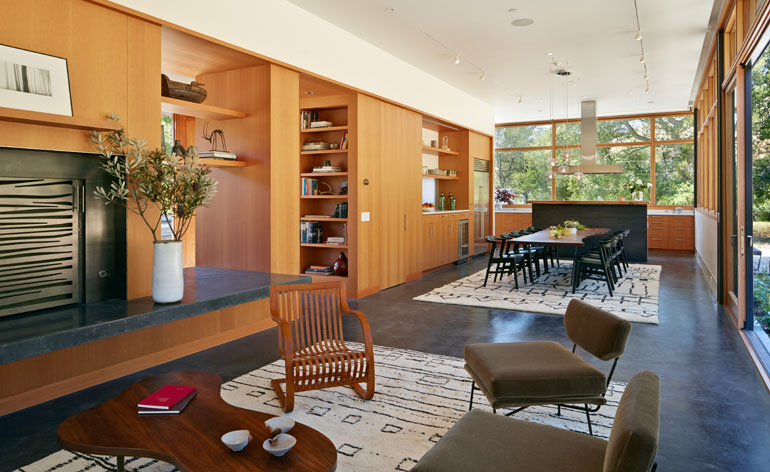
Inside, the house features five bedrooms and generous open plan living and dining areas
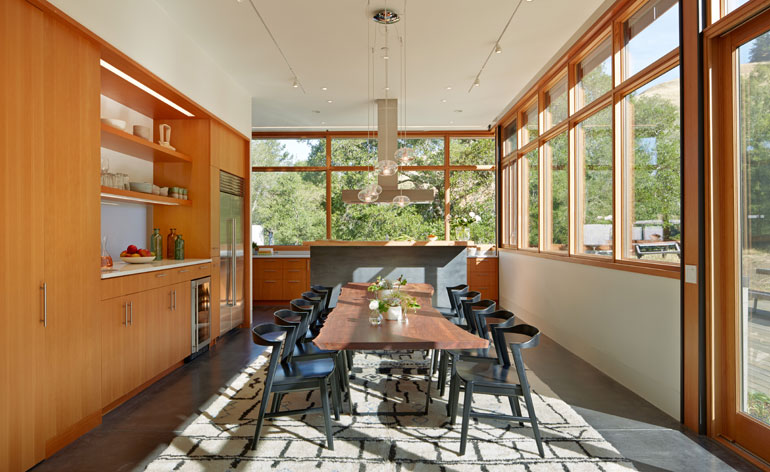
The home is respectful to the surrounding land, featuring wood fittings, stone flooring and raw concrete throughout
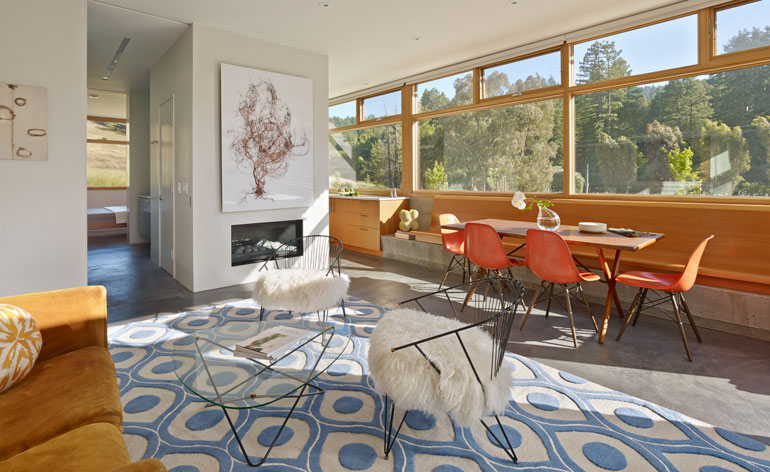
The architects took cues from the wildness of the site, engaging with the land's natural formations and incorporating them into the house's orientation and organisation, offering sweeping views of the countryside from every room
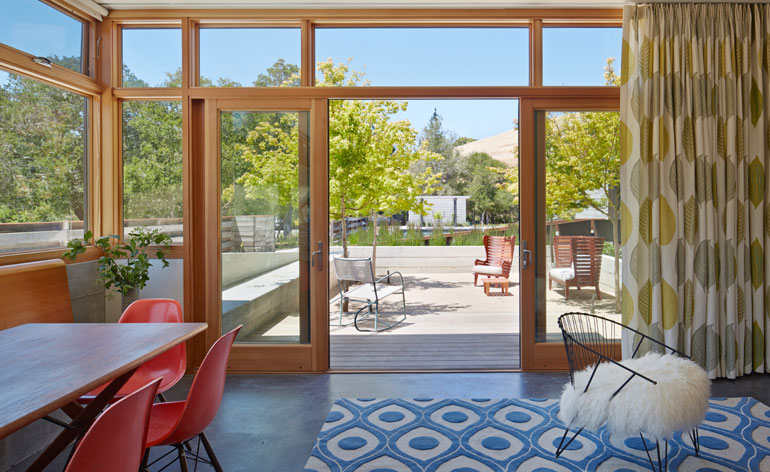
The open plan living spaces lead out onto a decked terrace
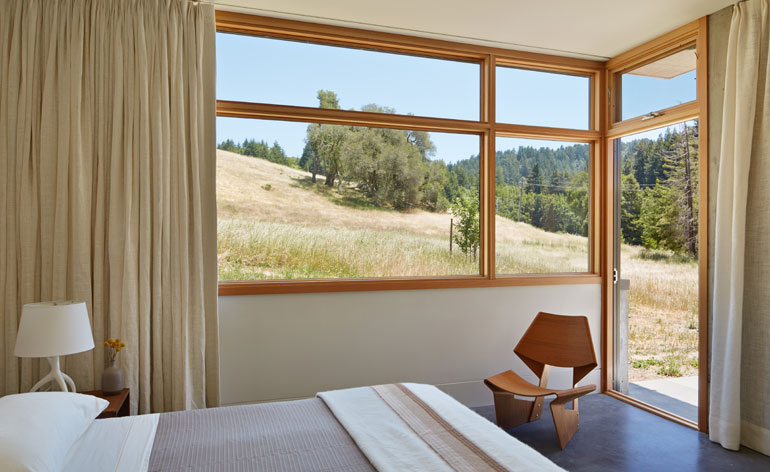
The bedrooms are modestly decorated, with muted materials and colour palettes helping them blend into the wild
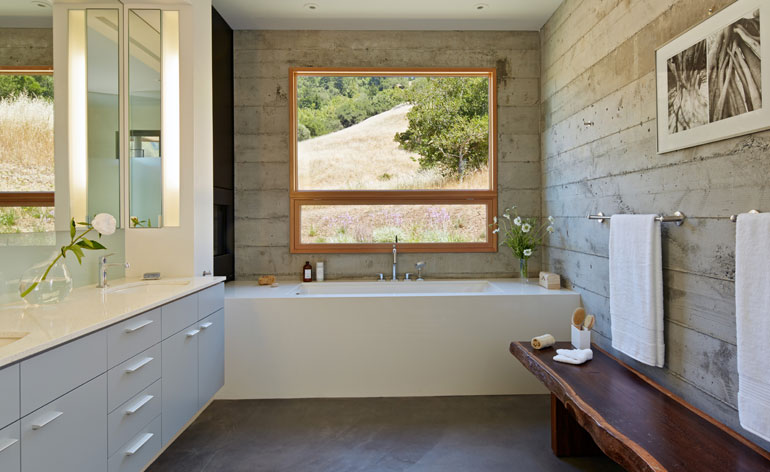
A bathroom, featuring contemporary fixtures, with a view to the hills and beyond
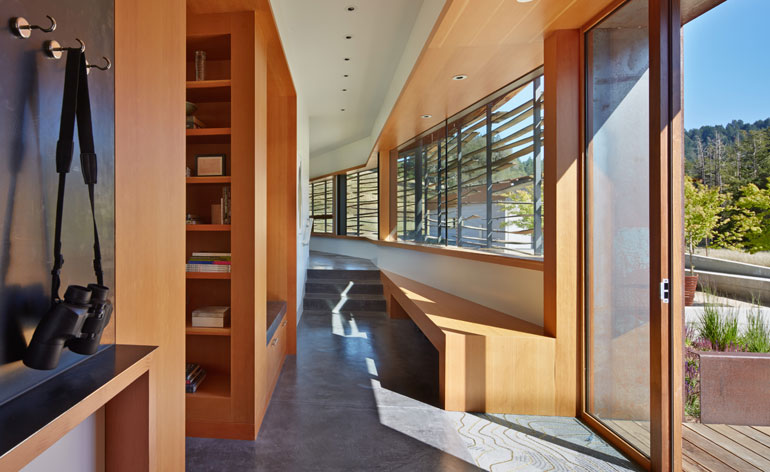
The entrance to the home features plenty of cleverly integrated storage space
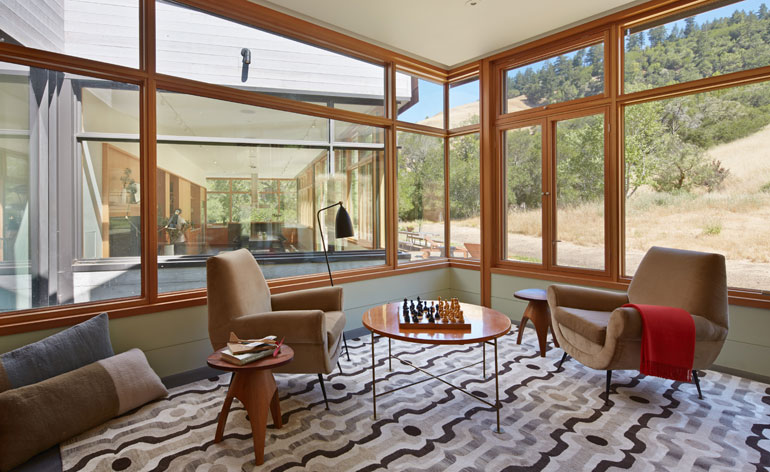
Each part of the house is connected visually by generously sized windows
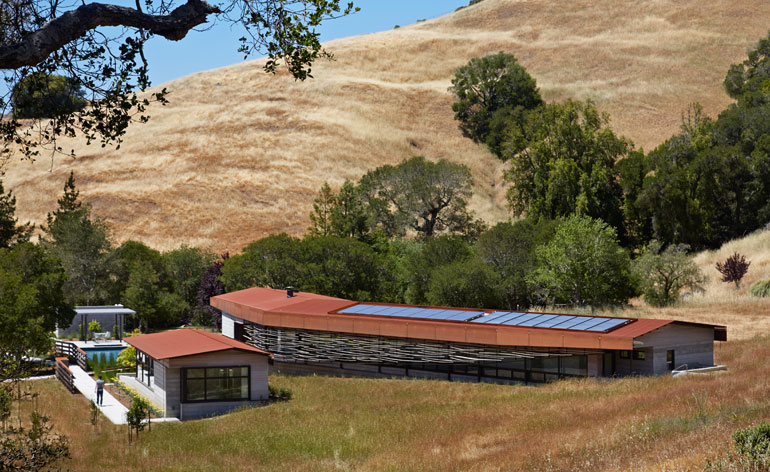
The house was arranged within two distinct, long and narrow volumes that follow the land's contours and are linked by an outdoor pool area. Embracing the site's original flora, Eucalyptus tree wood was used for the construction of the house's key external feature: the southwest-facing solar screen
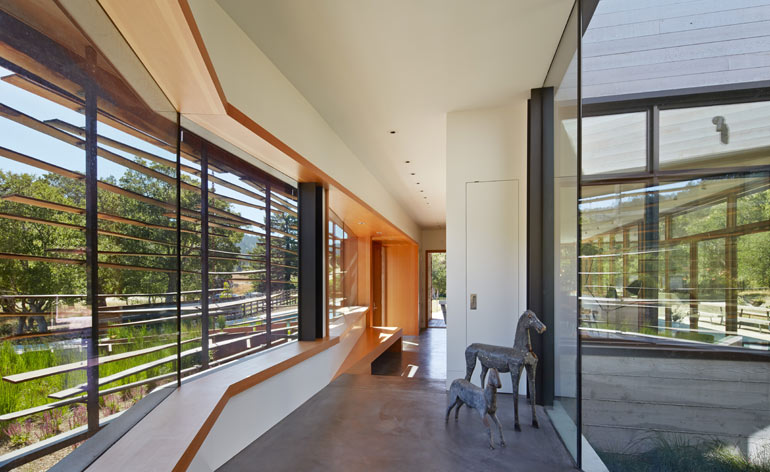
The result is an impressive element that protects from the sun and at the same time pays homage to the role the site's natural elements had in the design. The striated wood cleverly personifies the area's character, while it crooks, cups, bows and twists, evolving over time as the timber ages
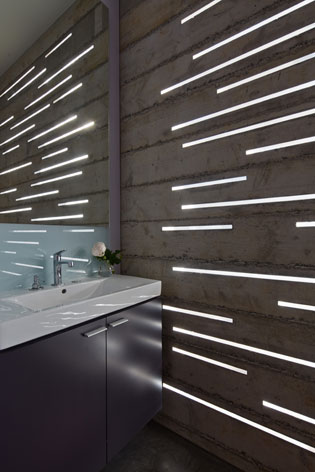
This striated pattern is echoed in architectural details around the home, such as in this slitted concrete bathroom wall, which allows natural light to filter in, while offering privacy
Receive our daily digest of inspiration, escapism and design stories from around the world direct to your inbox.
Ellie Stathaki is the Architecture & Environment Director at Wallpaper*. She trained as an architect at the Aristotle University of Thessaloniki in Greece and studied architectural history at the Bartlett in London. Now an established journalist, she has been a member of the Wallpaper* team since 2006, visiting buildings across the globe and interviewing leading architects such as Tadao Ando and Rem Koolhaas. Ellie has also taken part in judging panels, moderated events, curated shows and contributed in books, such as The Contemporary House (Thames & Hudson, 2018), Glenn Sestig Architecture Diary (2020) and House London (2022).
