Skylights add playfulness to this minimalist Los Angeles home
Architects Annie Barrett and Hye-Young Chung design Centered Home, a reimagined Los Angeles Spanish-style house

Brandon Shigeta - Photography
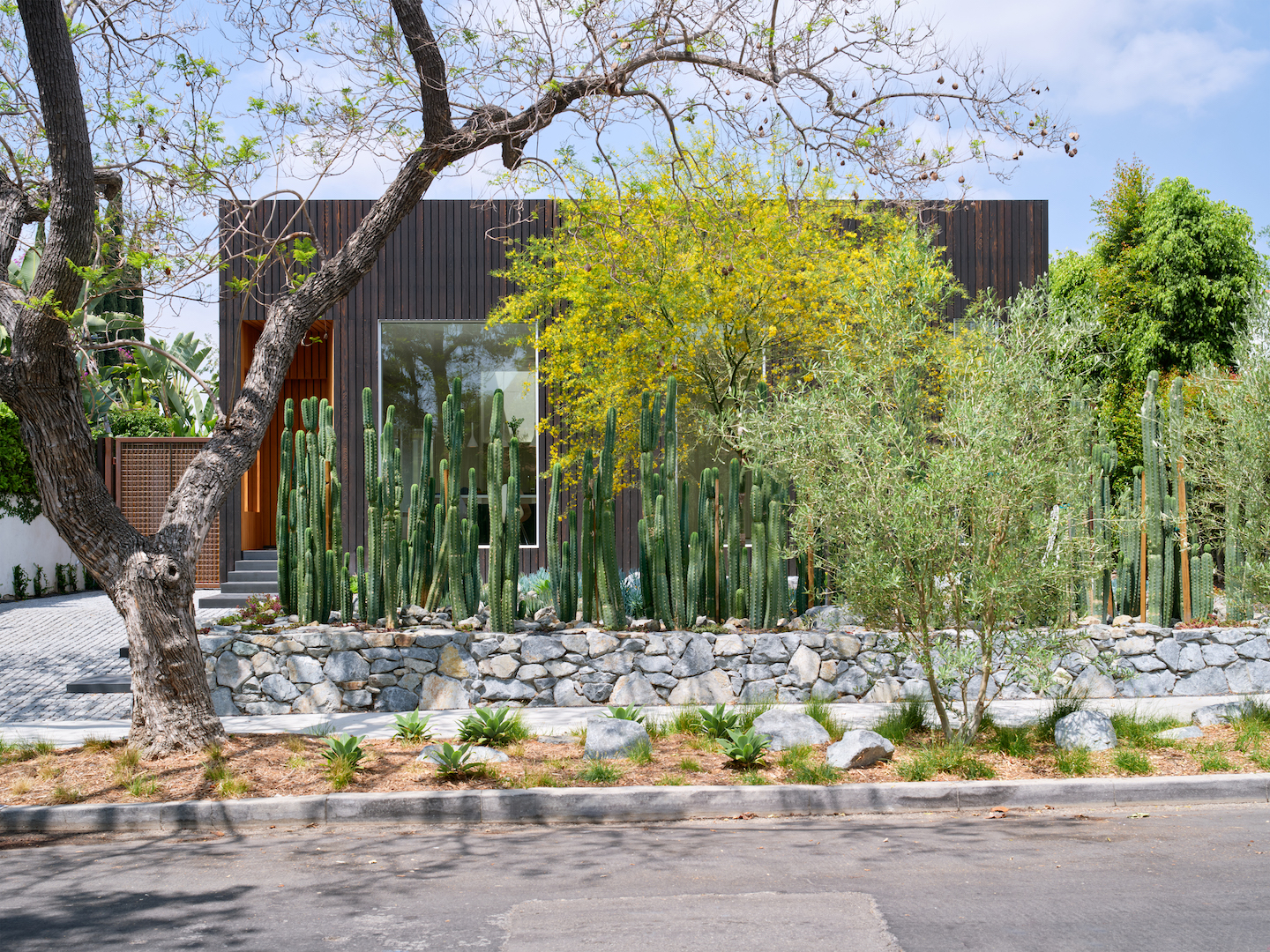
A Spanish-style Los Angeles house has been transformed into a minimalist, contemporary domestic haven, peeking behind a screen of San Pedro cacti. This is Centered Home, a project by Annie Barrett (of Aanda Architects) and Hye-Young Chung (of HYCArch), a team of architects who redesigned the existing property into a design-led abode with unexpected geometries and angular skylights, for a couple about to enter semi-retirements ‘and programmatic shifts that a new phase of life brings’.
The project’s street façade does not reveal much. A simple, clean, low rectilinear box is set back from the street behind the cacti garden, with a set of paved steps leading up to a discreet entrance, which is set to the one side of the building. Charred shou sugi ban rainscreen-cladding bridges the natural landscape in front and the minimalist architecture behind.
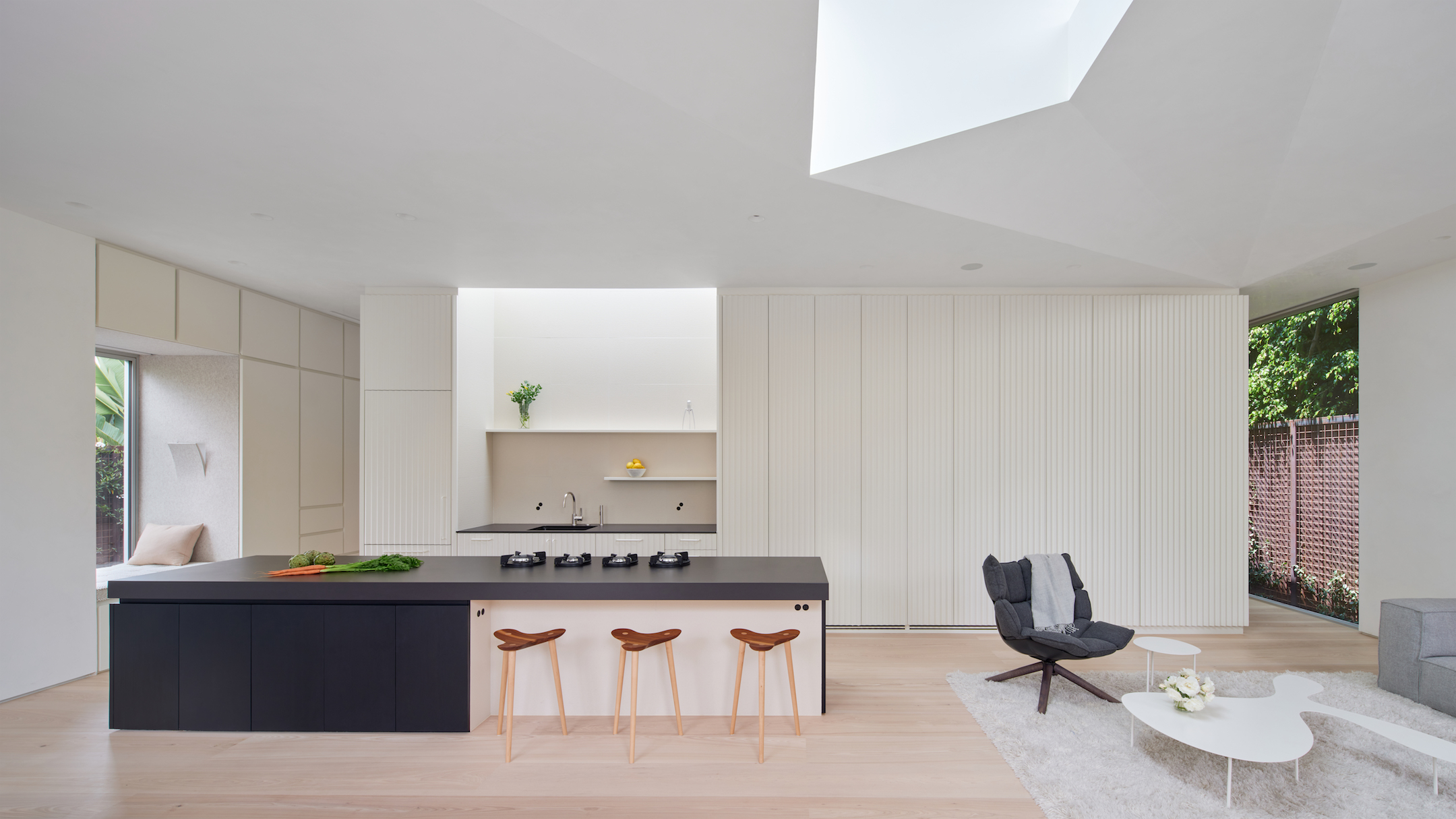
Stepping inside, the feeling is one of simplicity and brightness, underlined by the choice of materials – light colours throughout, broad, natural-timber Dinesen plank flooring, custom millwork, and crisp white plaster surfaces. The internal arrangement is built around a central ‘cube', a space off which spread the different functions. The most private areas are at the core, while communal and more public-facing spaces dot the perimeter of the floorplan.
‘While inside the house, one is either within the cube, or living between it and the visually porous exterior envelope of the building, creating direct connections to nature and amplifying the sense of the cube as a volume within a volume – or, a home within a house,' says Barrett.
Skylights at the top of angular, pyramidal ceiling shapes and skylights offer both a sense of drama and a meditative touch. Some are playfully concealed from different views, giving the sense of ‘a game of peekaboo as you circle the space’, says Chung, adding a touch of fun and the unexpected to this domestic interior.
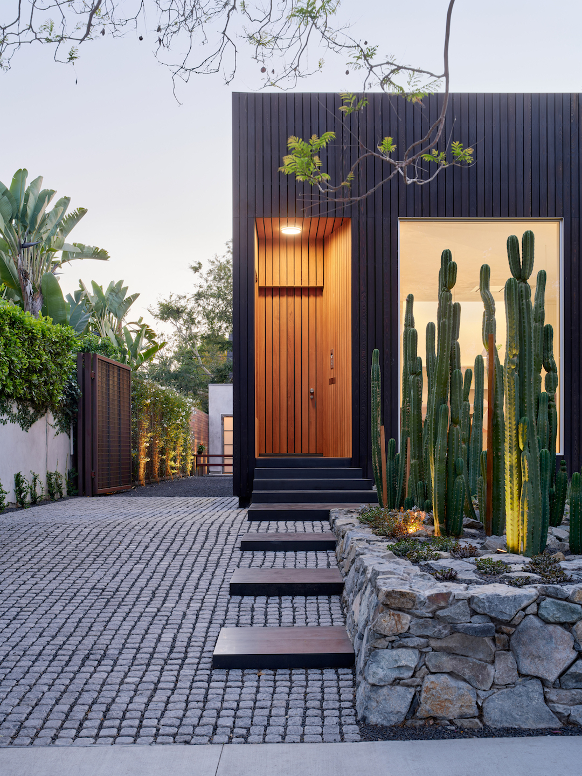
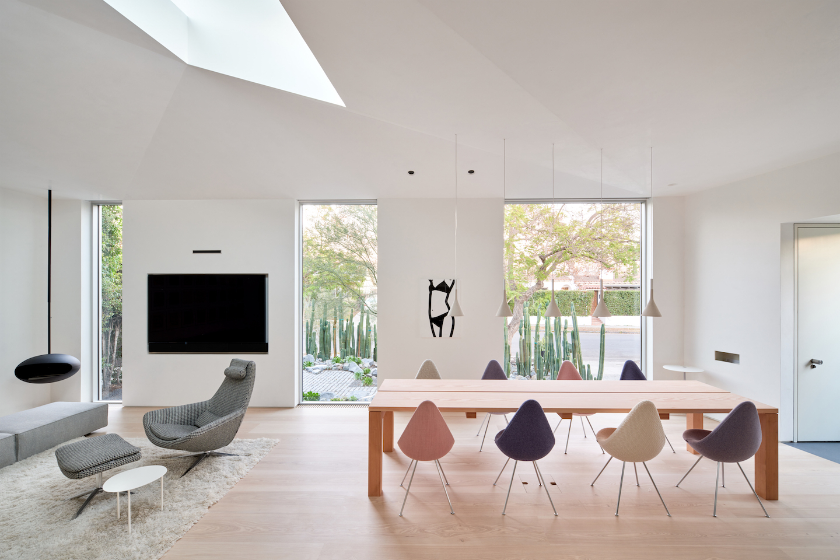
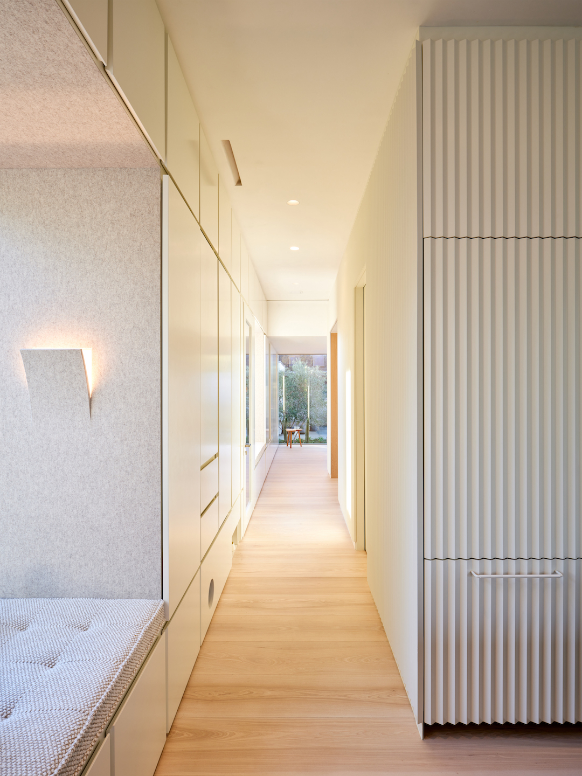
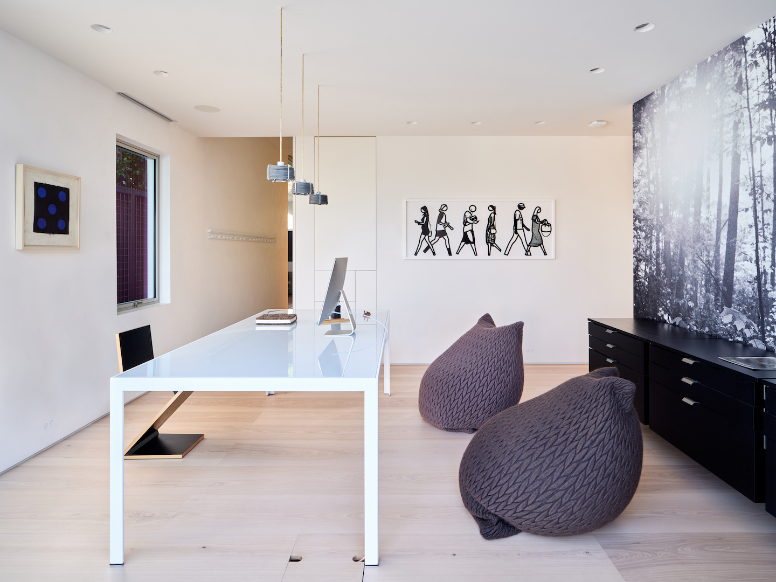
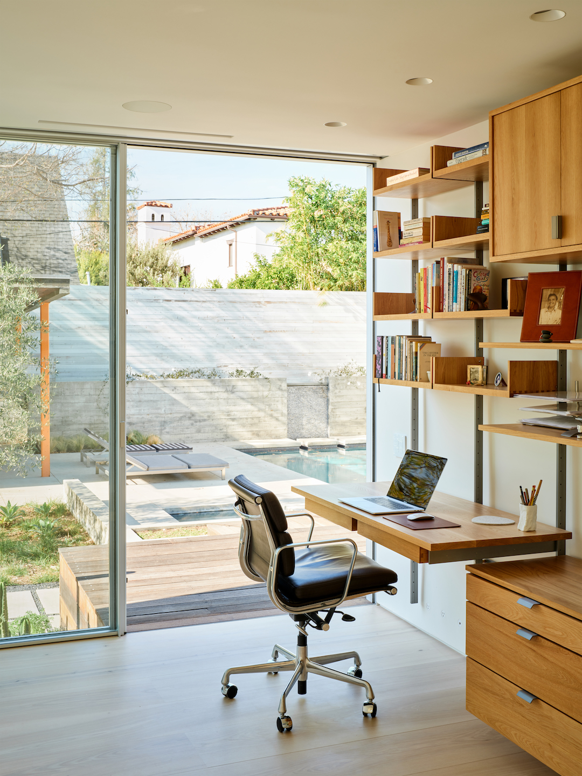
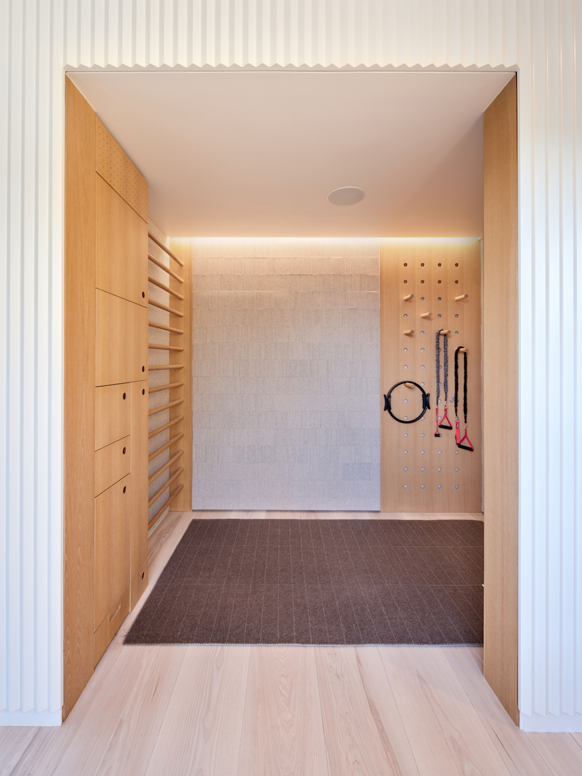
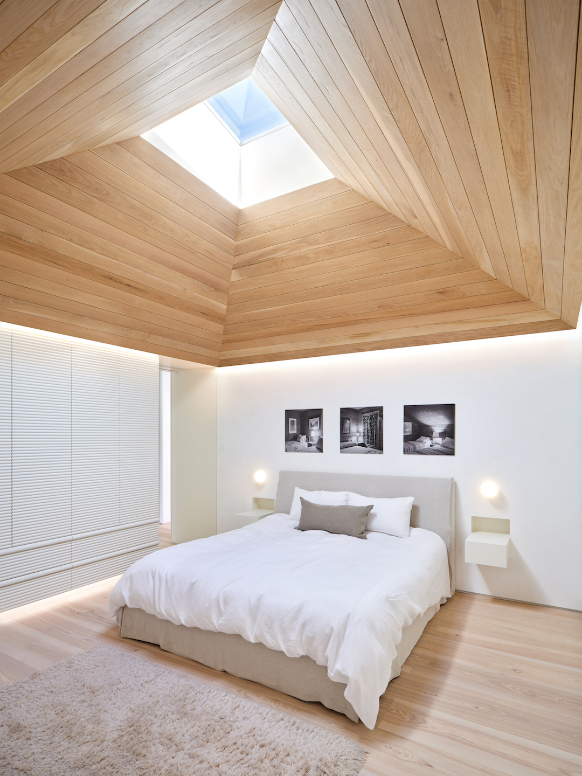
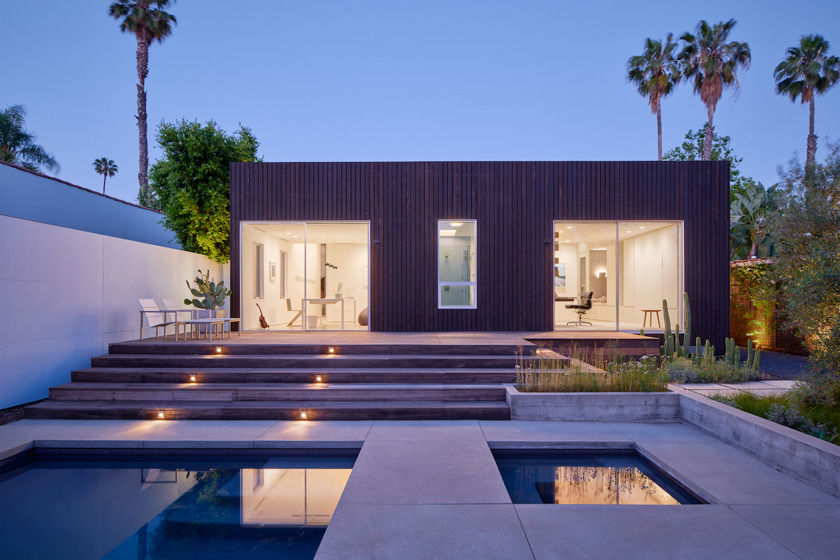
INFORMATION
Receive our daily digest of inspiration, escapism and design stories from around the world direct to your inbox.
Ellie Stathaki is the Architecture & Environment Director at Wallpaper*. She trained as an architect at the Aristotle University of Thessaloniki in Greece and studied architectural history at the Bartlett in London. Now an established journalist, she has been a member of the Wallpaper* team since 2006, visiting buildings across the globe and interviewing leading architects such as Tadao Ando and Rem Koolhaas. Ellie has also taken part in judging panels, moderated events, curated shows and contributed in books, such as The Contemporary House (Thames & Hudson, 2018), Glenn Sestig Architecture Diary (2020) and House London (2022).
