Casa Colina is a Brazilian home that connects with its landscape
Casa Colina by FGMF is a low, minimalist, contemporary home in the city of Porto Feliz, Brazil

Fran Parente - Photography
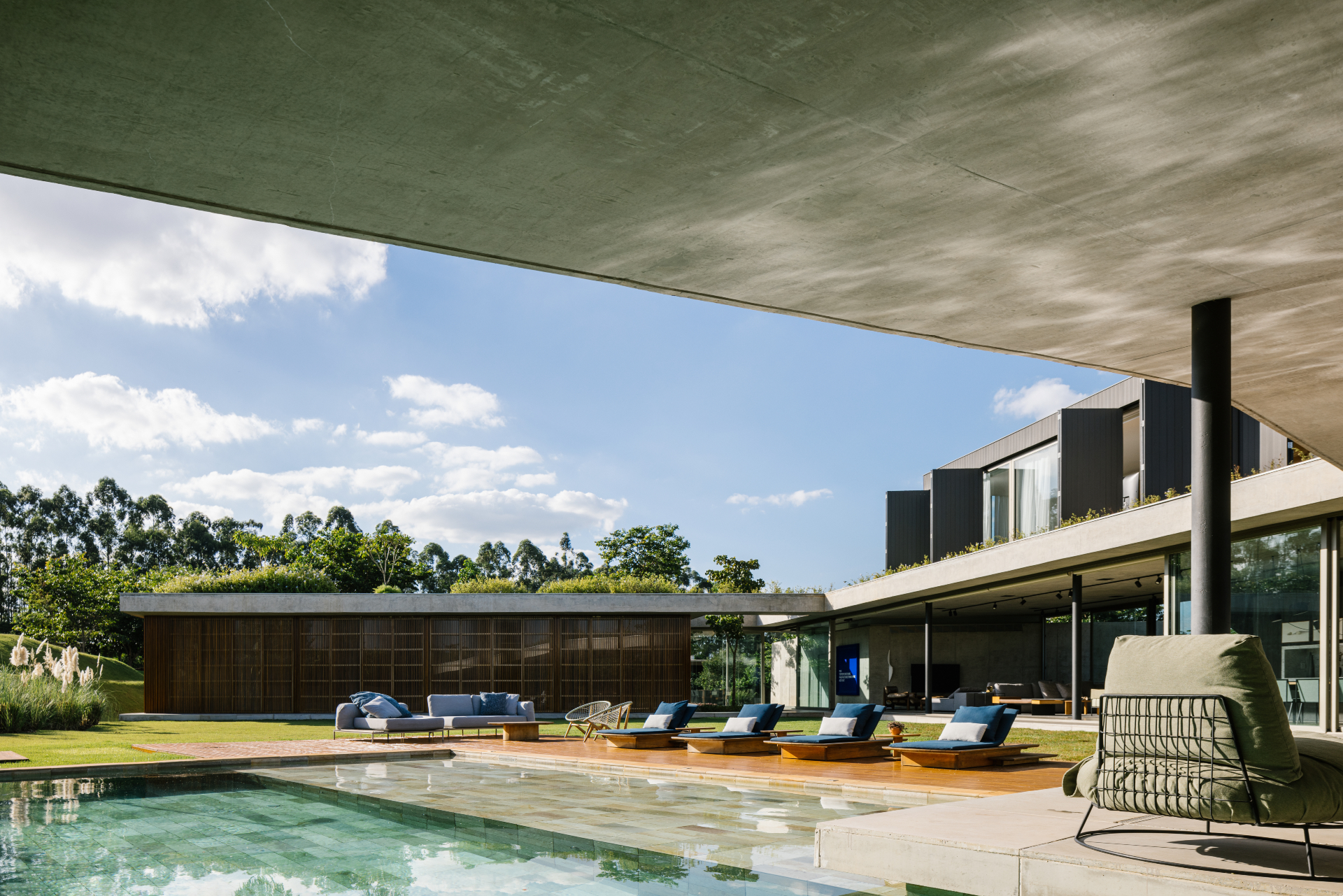
When architecture studio FGMF was called upon for a new residential design in Porto Feliz, Brazil, the team took their cues from the land it would sit on. The São Paulo-based studio, led by partners Fernando Forte, Lourenço Gimenes, Rodrigo Marcondes Ferraz, followed the plot's slight incline, its views and relationship to nature and the sun, to define their final composition and minimalist architecture – and the loose ‘C' shape of Casa Colina was born.
Now, the house is spread across a generous site, in an arrangement that encourages openness and flow, as most areas connect visually to each other. Openable glazing and a plethora of patios and paved terraces dot the plan, reinforcing the premise that this is a house intrinsically connected to its natural locale. This is underlined by the low volumes and thin, flat ceiling slab that slopes to meet the ground at one end, almost respectfully touching – bowing to? – the land.
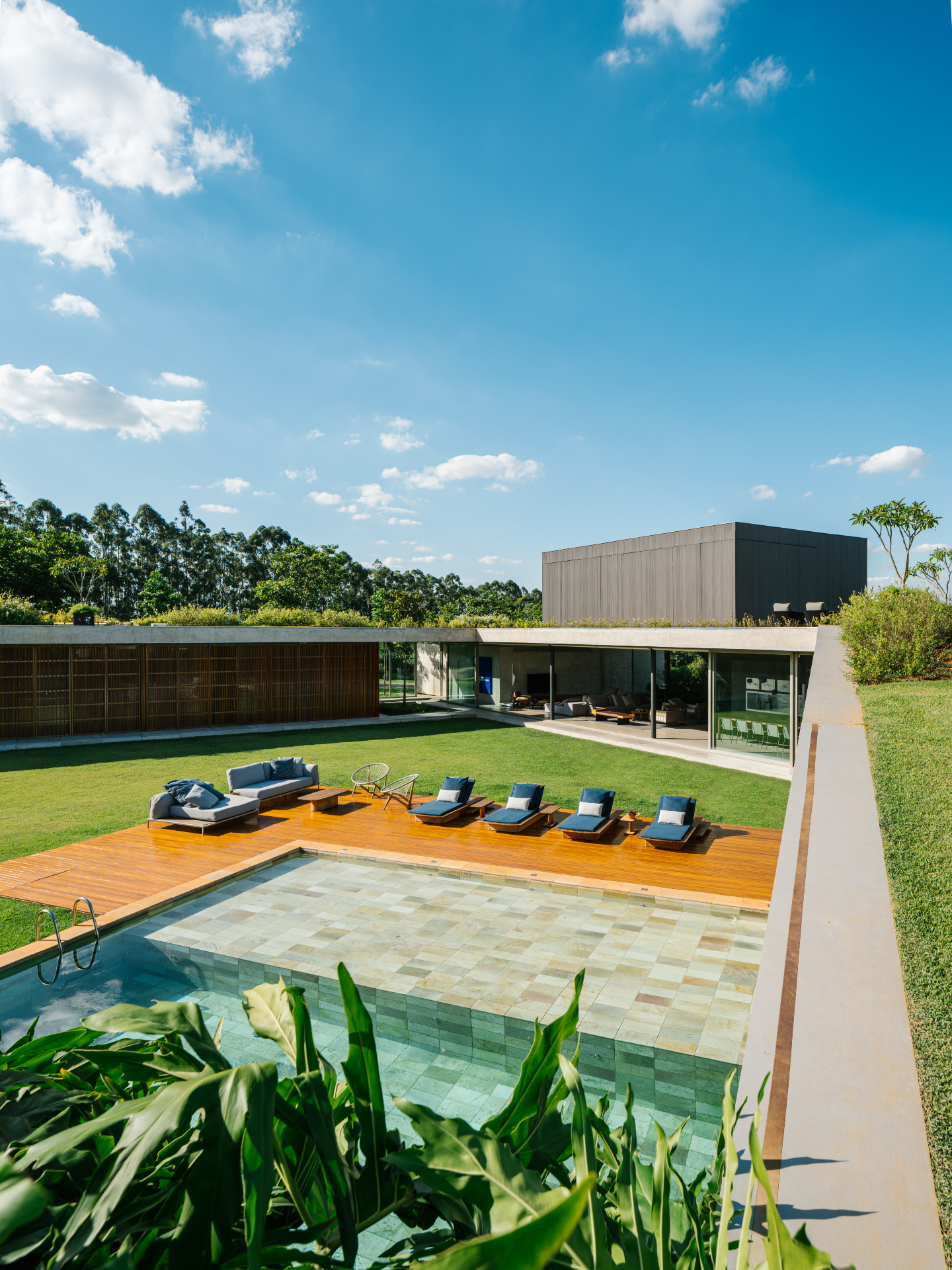
Casa Colina’s more social areas – an expansive living space that flows into dining and kitchen areas, with both indoor and outdoor options – are consequently designed to be open and facing the landscape outside and each other. The private spaces are still strongly connected to the surrounding nature but are placed in a distinct wing at one end of the house’s linear shape, somewhat more discreetly situated within the layout in order to provide seclusion for the residents when needed.
The home's greenery and slim, low profile, alongside a planted roof and solar panel features, demonstrate a nod to sustainable architecture. At the same time, flexibility and ease of use were key in creating the right atmosphere inside, the architects explain: ‘The minimalist interior design, composed of a mix of national and international designers, was also carried out by our office. It complements the house’s architecture and allows [for anything from] informal use and leisure – which were the main objectives – to slightly more formal events.’
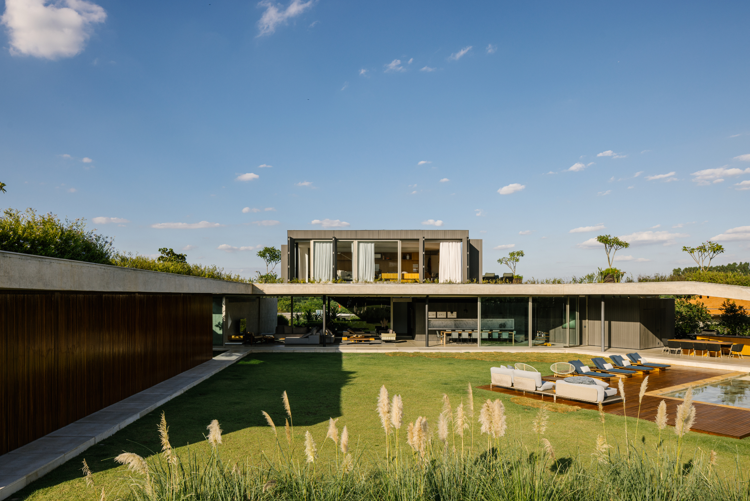
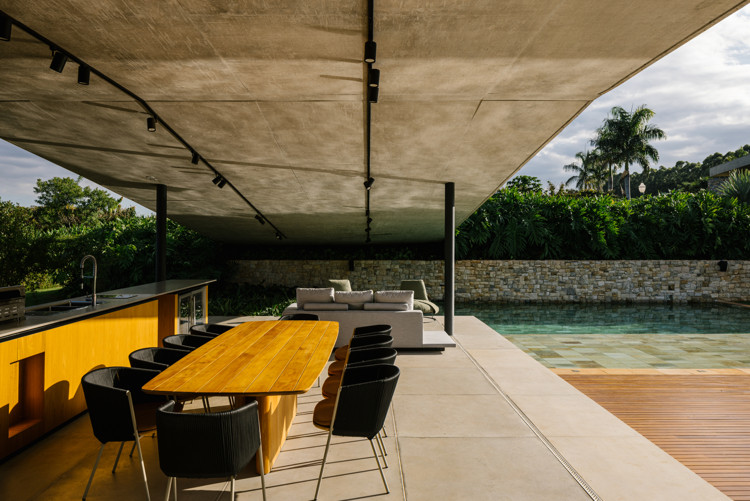
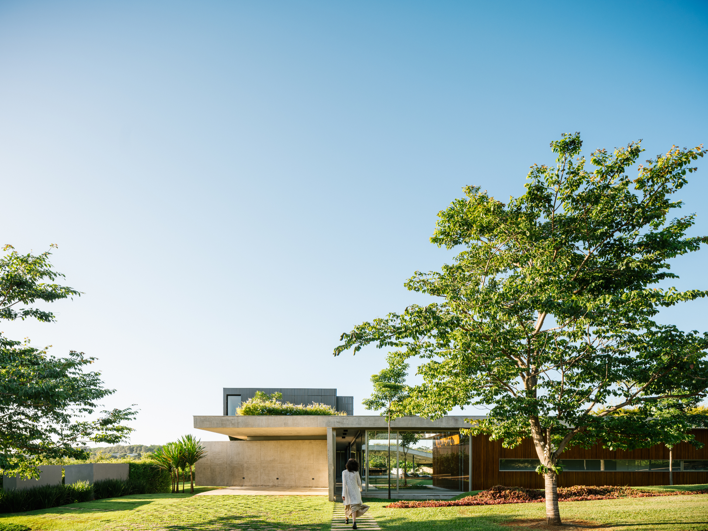
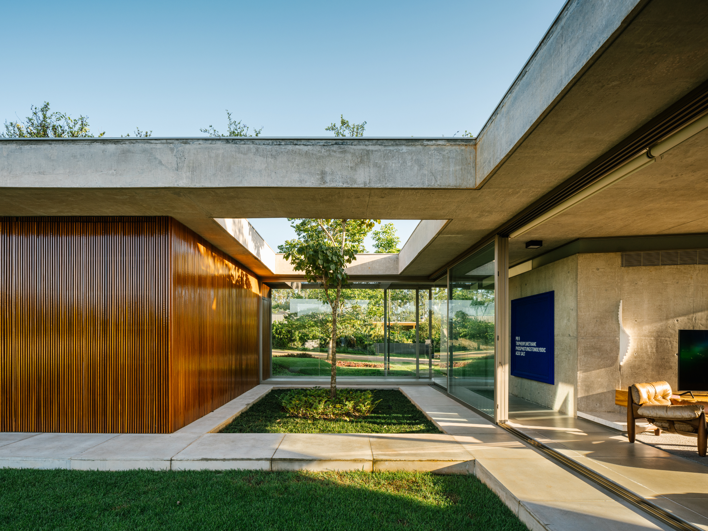
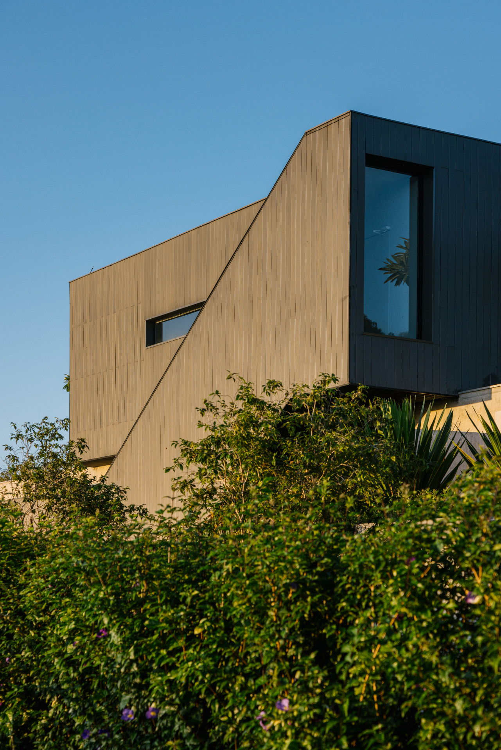
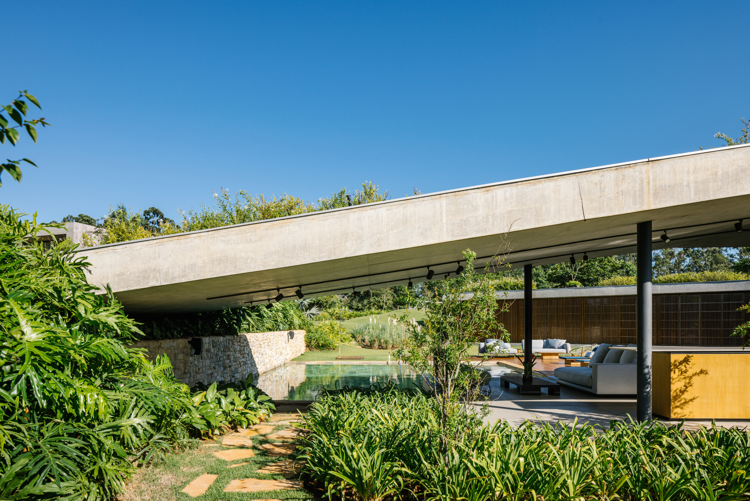
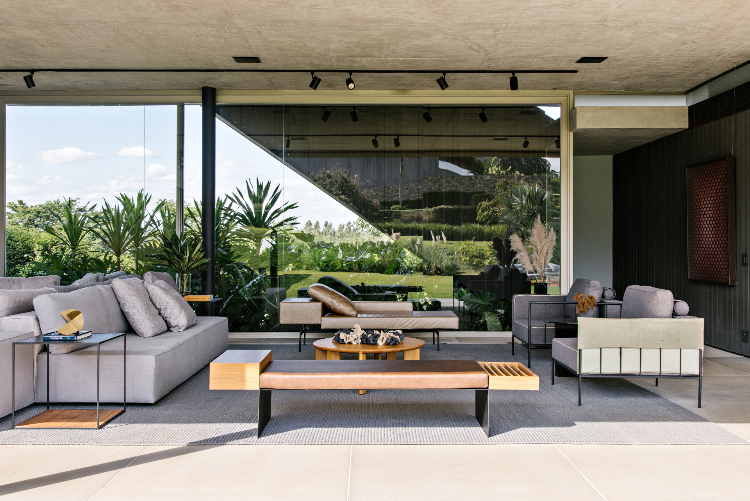
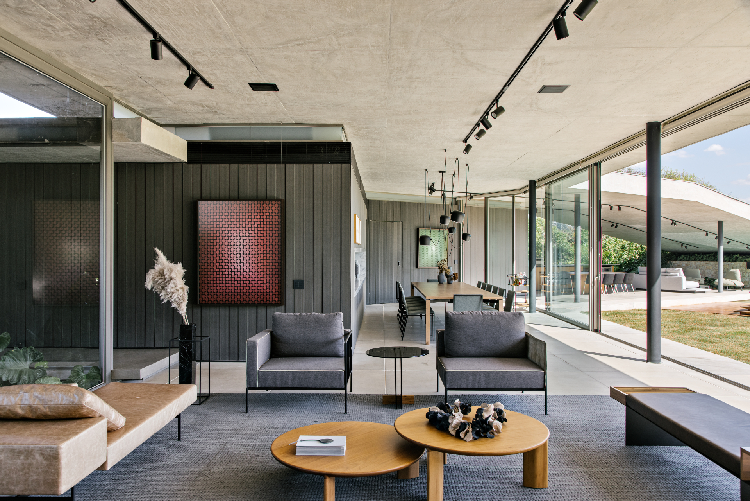
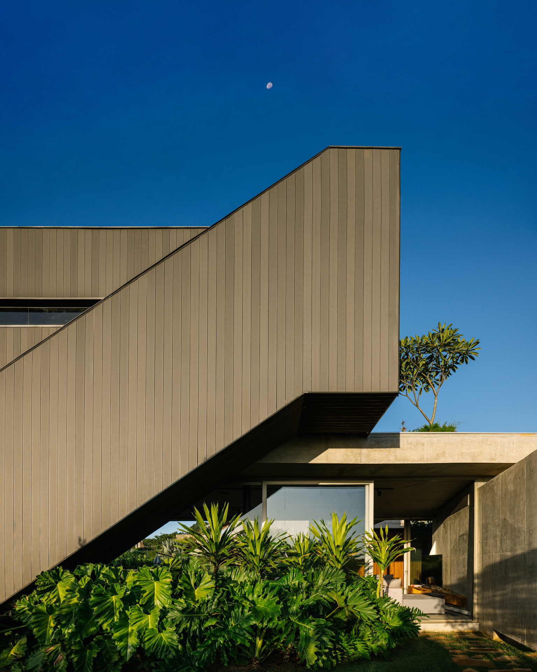
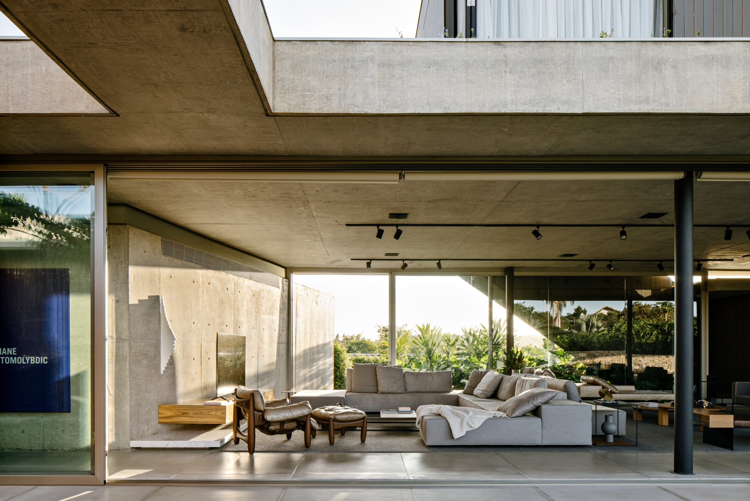
INFORMATION
fgmf.com.br
Receive our daily digest of inspiration, escapism and design stories from around the world direct to your inbox.
Ellie Stathaki is the Architecture & Environment Director at Wallpaper*. She trained as an architect at the Aristotle University of Thessaloniki in Greece and studied architectural history at the Bartlett in London. Now an established journalist, she has been a member of the Wallpaper* team since 2006, visiting buildings across the globe and interviewing leading architects such as Tadao Ando and Rem Koolhaas. Ellie has also taken part in judging panels, moderated events, curated shows and contributed in books, such as The Contemporary House (Thames & Hudson, 2018), Glenn Sestig Architecture Diary (2020) and House London (2022).
