Camp Teton is a richly designed Wyoming retreat
Camp Teton is a timeless Wyoming retreat, offering a rich combination of craft, structure, and landscape
Roger Davies - Photography
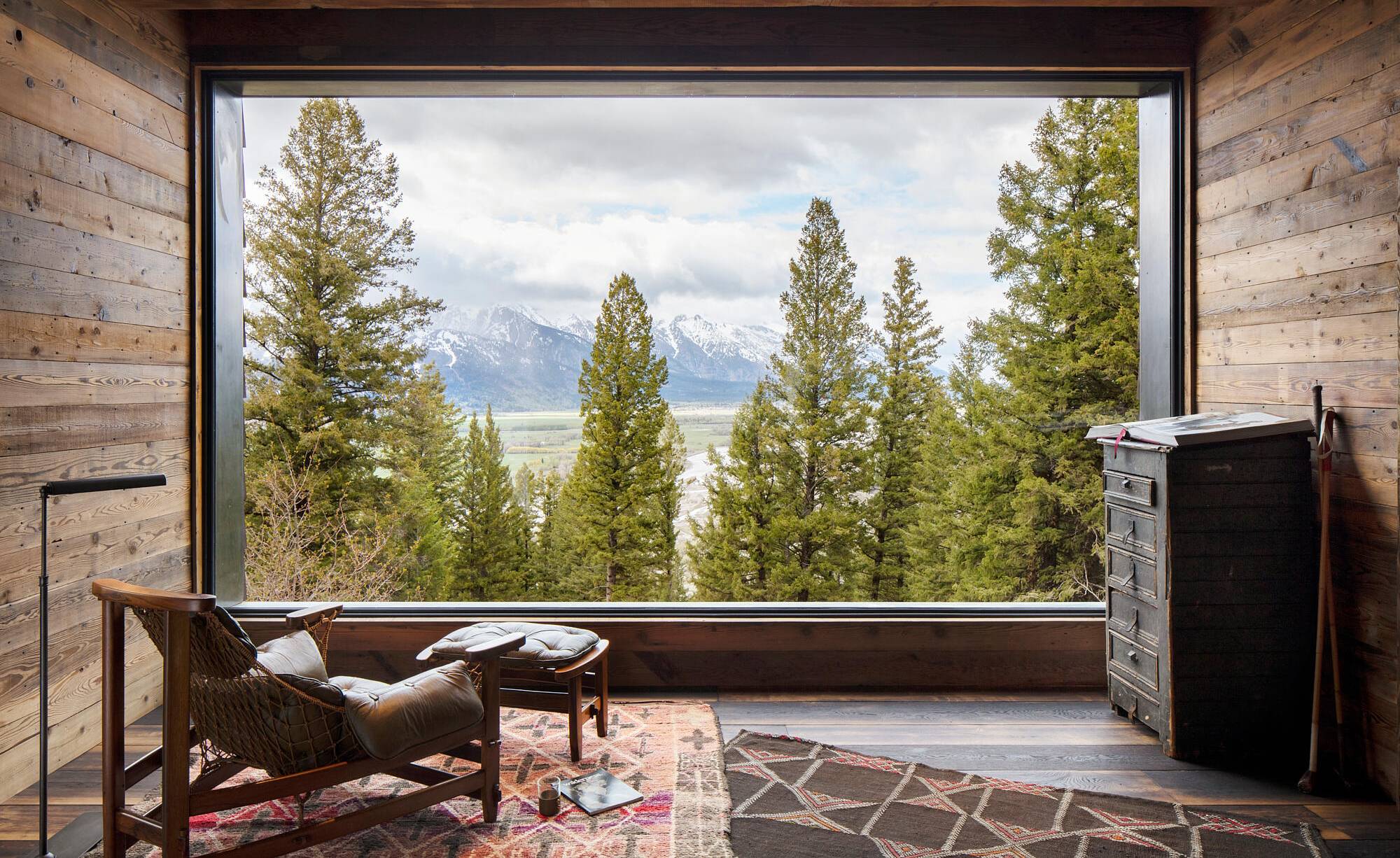
Receive our daily digest of inspiration, escapism and design stories from around the world direct to your inbox.
You are now subscribed
Your newsletter sign-up was successful
Want to add more newsletters?

Daily (Mon-Sun)
Daily Digest
Sign up for global news and reviews, a Wallpaper* take on architecture, design, art & culture, fashion & beauty, travel, tech, watches & jewellery and more.

Monthly, coming soon
The Rundown
A design-minded take on the world of style from Wallpaper* fashion features editor Jack Moss, from global runway shows to insider news and emerging trends.

Monthly, coming soon
The Design File
A closer look at the people and places shaping design, from inspiring interiors to exceptional products, in an expert edit by Wallpaper* global design director Hugo Macdonald.
Jackson Hole is one of America’s most exclusive enclaves, tucked into the foothills of the Grand Teton Mountain in the midst of a spectacular landscape. There’s space aplenty out here in Wyoming, and for the nature-loving high-flyer, it offers an unparalleled combination of privacy, high-end facilities, and natural splendour. This new residential complex, the Wyoming retreat of Camp Teton, by Austin-based American architecture studio Andersson/Wise, with interiors by Hammer and Spear, makes the most of the landscape and space.
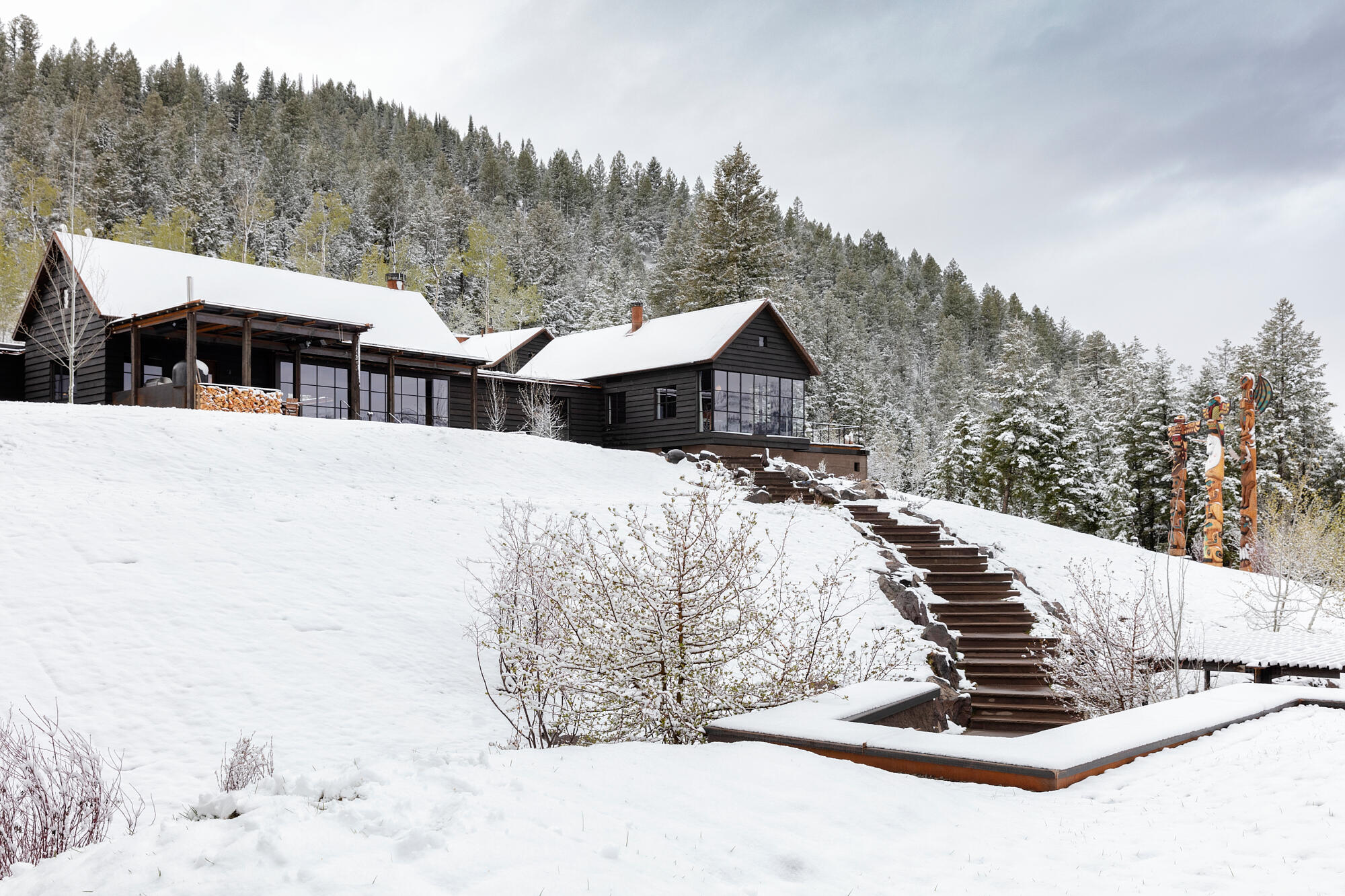
The complex is arranged as a group of four independent structures, all set on a generous sloping site overlooking the Gros Ventre and Snake rivers in the valley below. As well as a four-bedroom main house, with copious entertaining spaces, there is also a four-bedroom guest cottage. The landscape steps down to a yoga and fitness studio adjacent to the outdoor pool, and an office building, the ‘Treehouse’. The project, which was overseen by OSM Construction, has been arranged so that the spaces between each structure create a united exterior landscape, accommodating the terrain and providing excellent views down the valley.
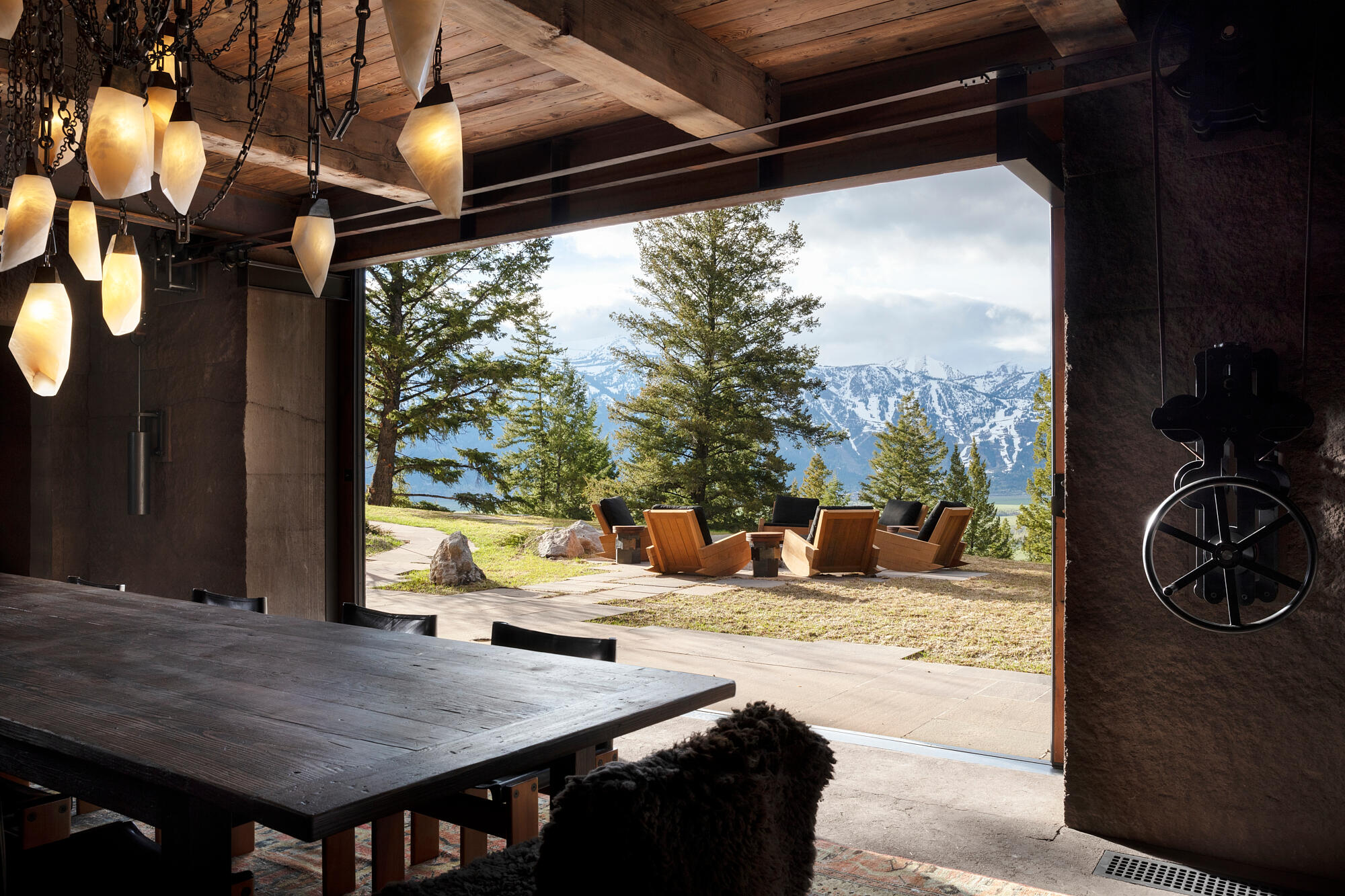
The buildings combine Douglas fir siding on their upper levels and large windows, often reaching down to the floor plane and designed to be completely opened up to blend the inside and outside. These windows are operated by an elaborate system of mechanical pulleys and counterweights, creating a very tactile relationship with the landscape. All the structures are partially sunken into the site, with rammed-earth wall construction used for the junction of structure and earth. As a result, the walls are exceptionally thick and therefore well insulated, giving the impression of a house that has been carved from the landscape.
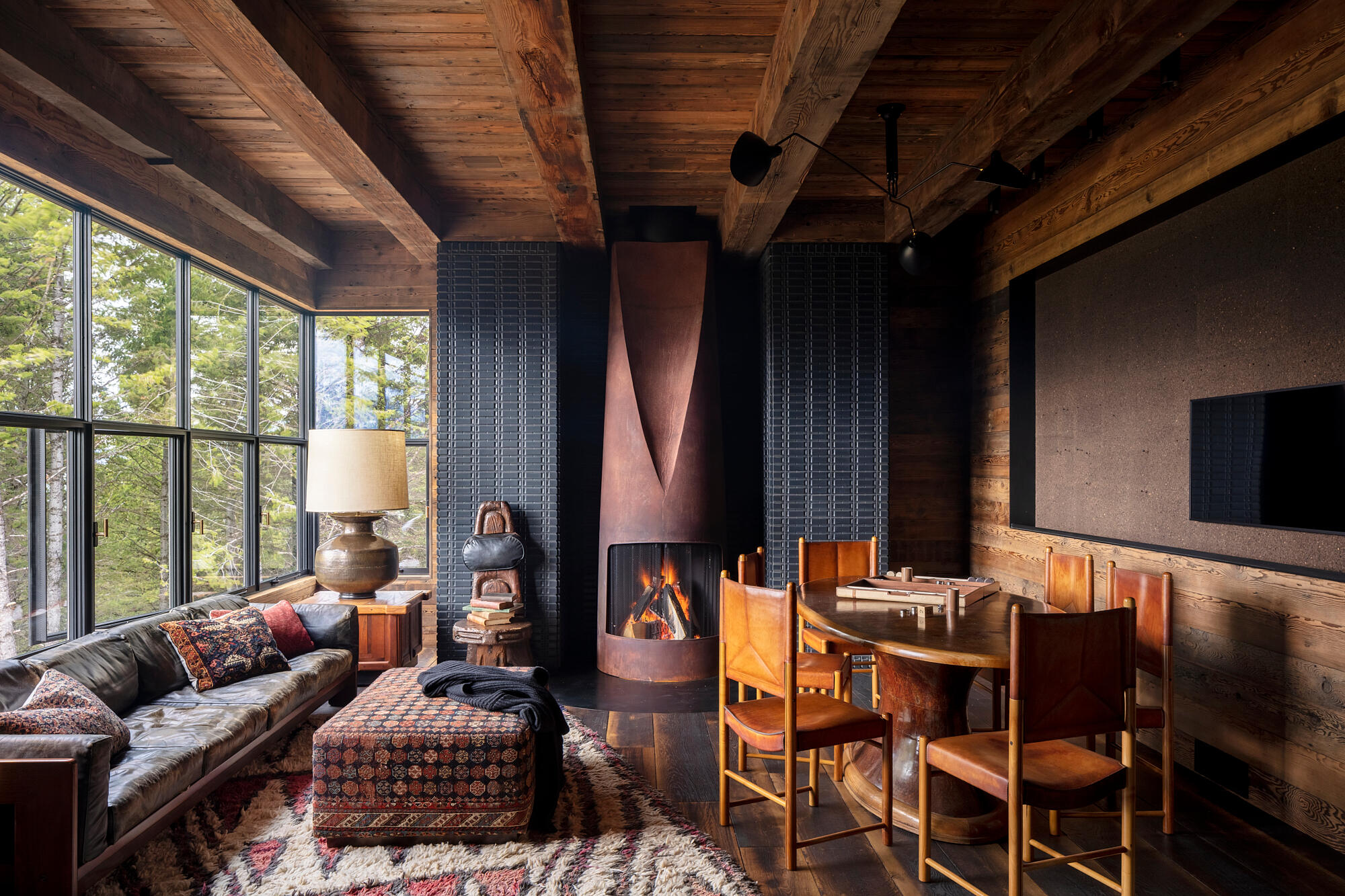
Every facet of this residential complex was either custom designed or carefully sourced by the architects and interior designers. Contemporary and antique furnishings brush up against sculptural elements such as the stove in the Treehouse sitting room. The exposed beams and rough textures of the rammed-earth walls pair well with the faded richness of antique rugs and textiles, resulting in a rich combination of craft, structure, and landscape. As a result, Camp Teton is a timeless Wyoming retreat.
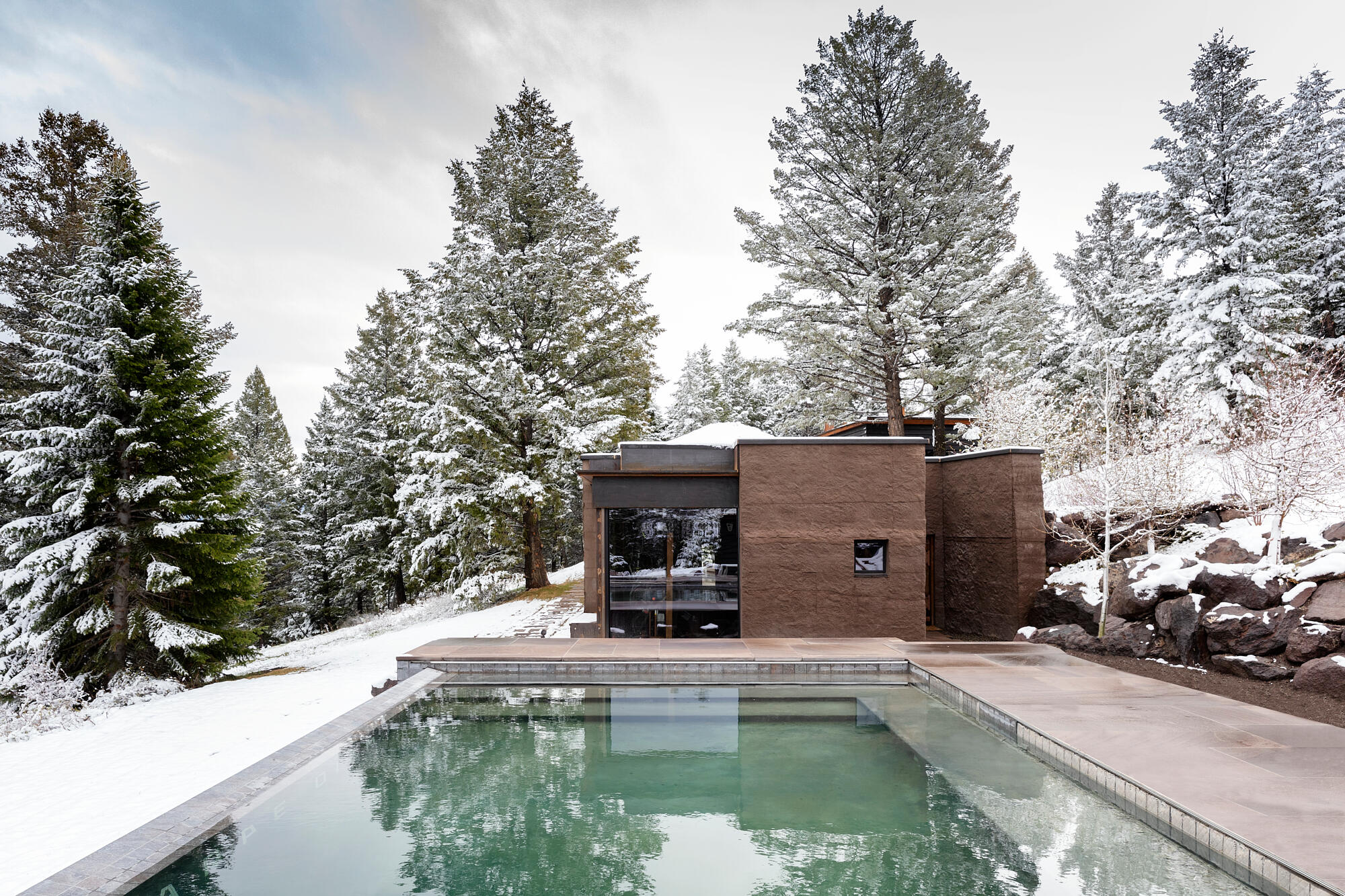
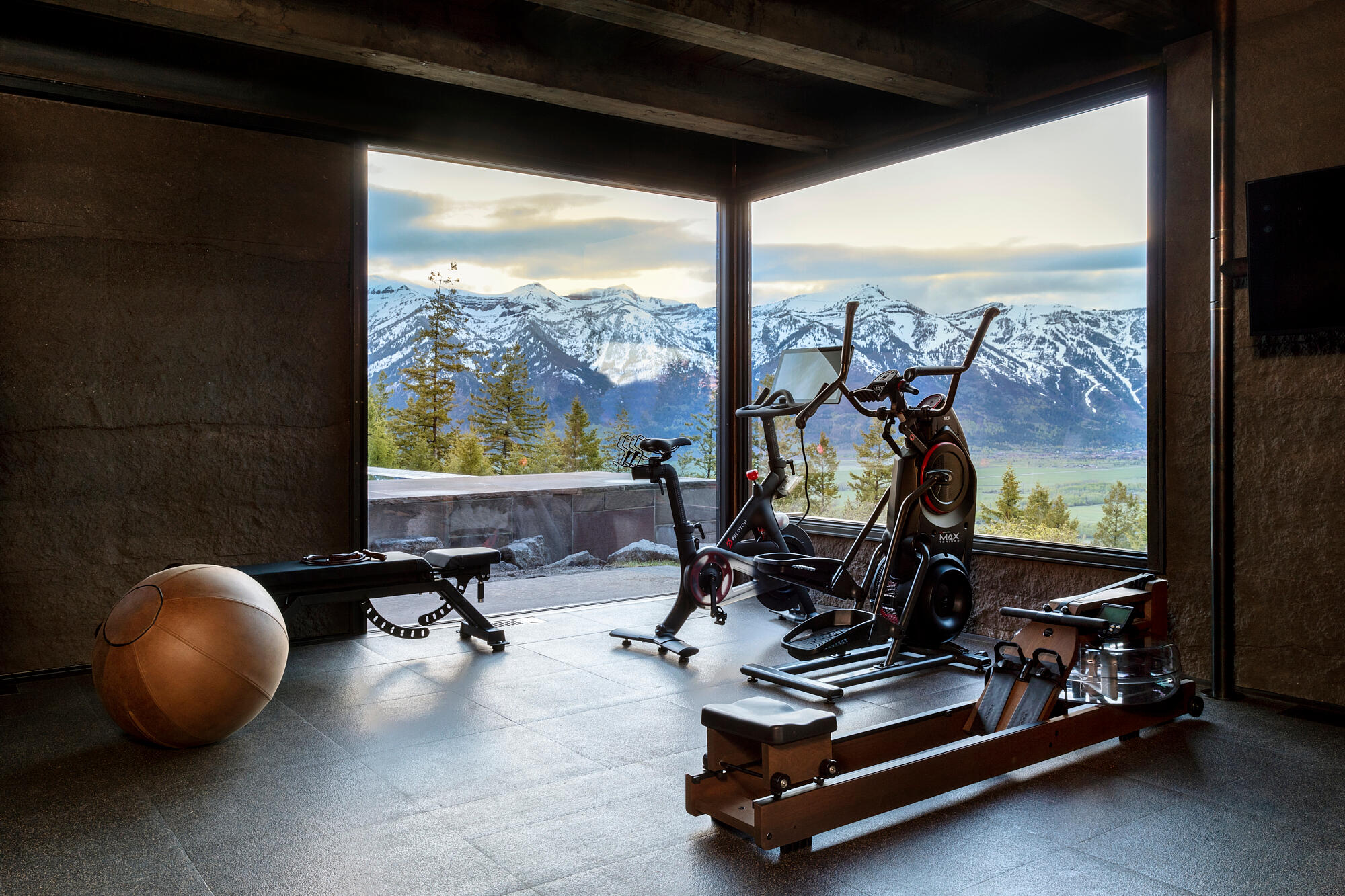
INFORMATION
Receive our daily digest of inspiration, escapism and design stories from around the world direct to your inbox.
Jonathan Bell has written for Wallpaper* magazine since 1999, covering everything from architecture and transport design to books, tech and graphic design. He is now the magazine’s Transport and Technology Editor. Jonathan has written and edited 15 books, including Concept Car Design, 21st Century House, and The New Modern House. He is also the host of Wallpaper’s first podcast.