BT House, Brazil, by Guilherme Torres

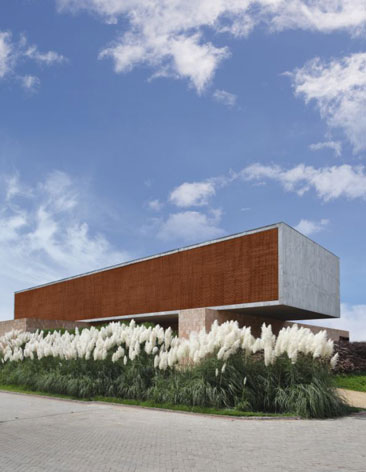
Receive our daily digest of inspiration, escapism and design stories from around the world direct to your inbox.
You are now subscribed
Your newsletter sign-up was successful
Want to add more newsletters?

Daily (Mon-Sun)
Daily Digest
Sign up for global news and reviews, a Wallpaper* take on architecture, design, art & culture, fashion & beauty, travel, tech, watches & jewellery and more.

Monthly, coming soon
The Rundown
A design-minded take on the world of style from Wallpaper* fashion features editor Jack Moss, from global runway shows to insider news and emerging trends.

Monthly, coming soon
The Design File
A closer look at the people and places shaping design, from inspiring interiors to exceptional products, in an expert edit by Wallpaper* global design director Hugo Macdonald.
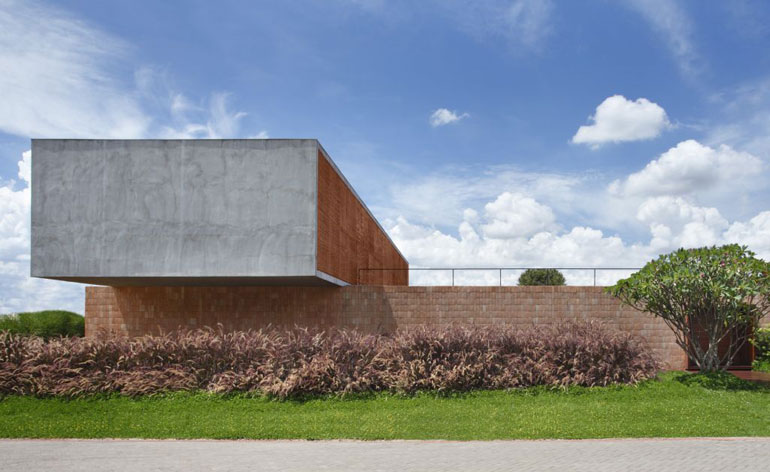
A concrete volume is placed on top of two brick structures at a 90-degree angle
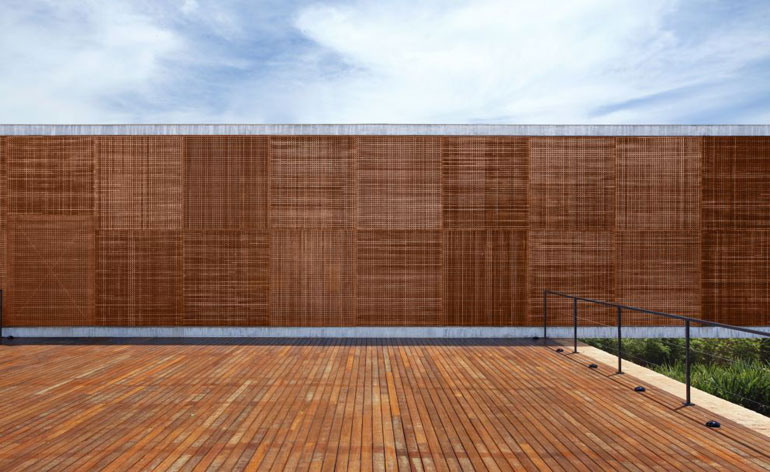
The facade features a warm-brown brise soleil - an Eastern-style chequered-wood panel inherited from the Portuguese and renamed 'muxarabie'
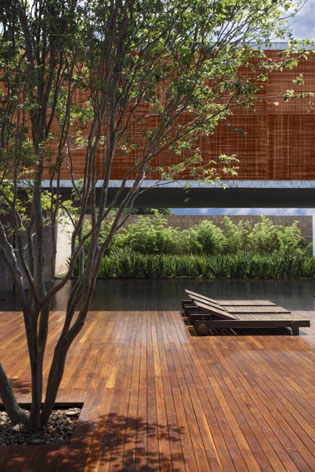
Designed by Alex Hanazaki, the shaded green garden creates a cool refuge for the young family
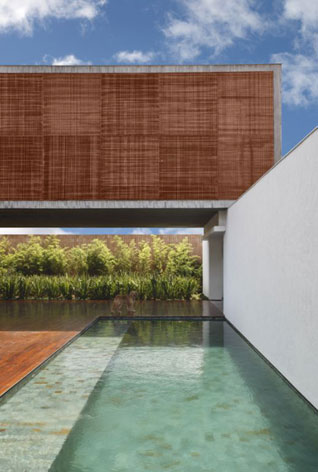
Living spaces open up to the garden and pool area
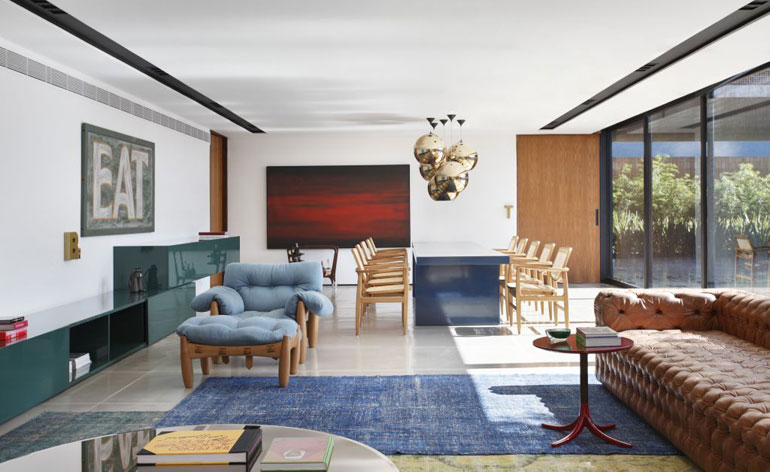
The ground floor houses the family's public areas, furnished in a mix of contemporary and classic Brazilian design and some international pieces
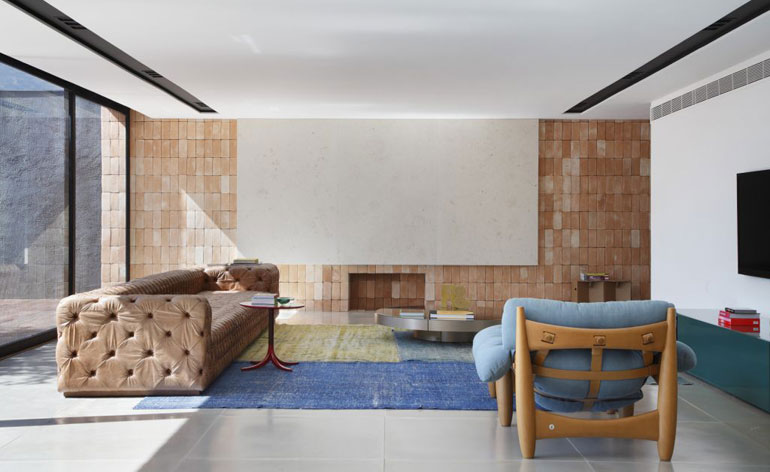
Furnishings include designs by Sérgio Rodrigues and Carlos Motta
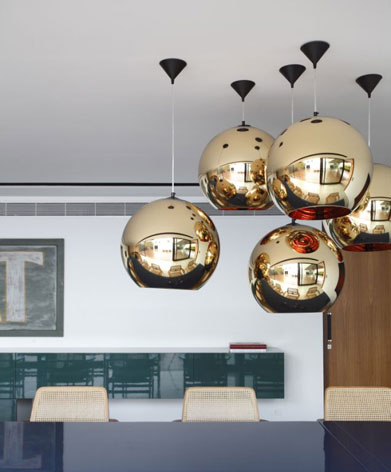
Gold light fixtures hang over the dining table and reflect its surroundings
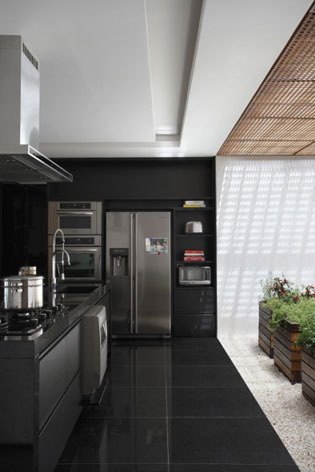
A white stone garden houses potted plants next to a contrasting black kitchen
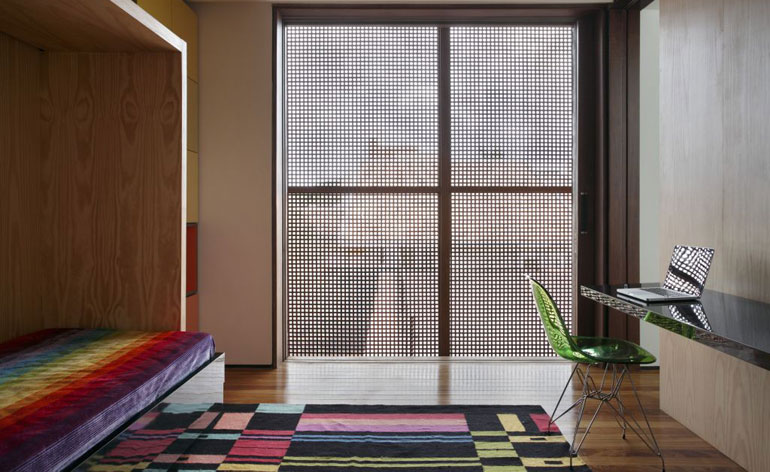
The brise-soleil adds pattern to the interior and filters the light
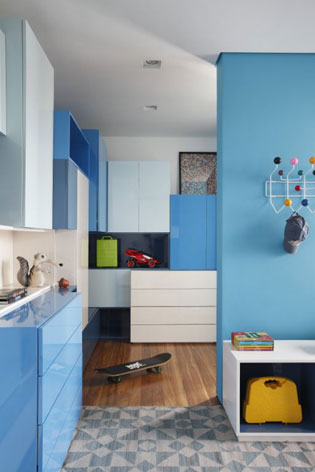
The children's bedroom allows for plenty of space to play
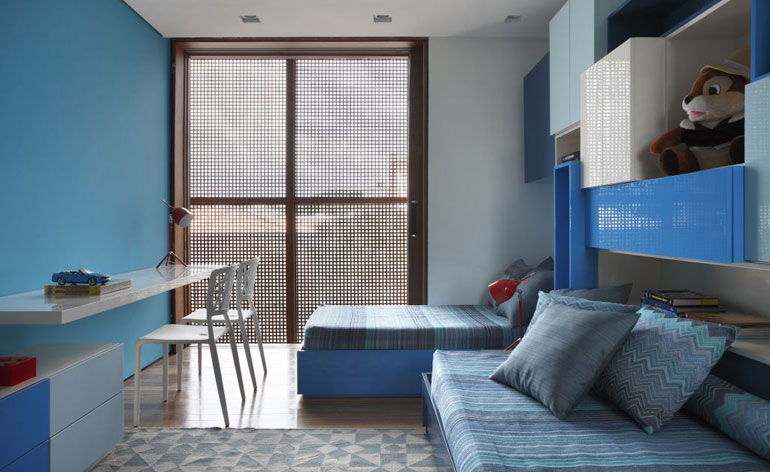
Two beds lie perpendicularly, maximising space
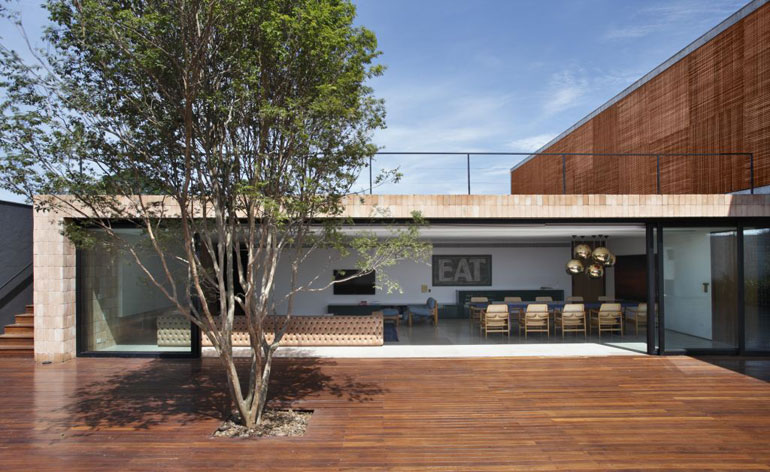
A glass wall opens directly onto the interior garden
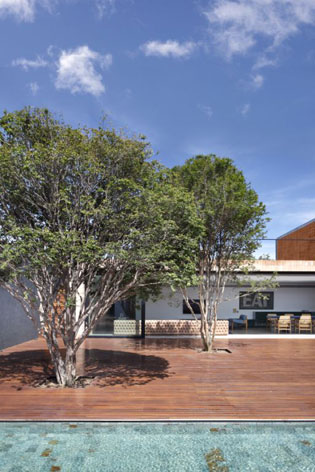
Trees provide shade over the decked area
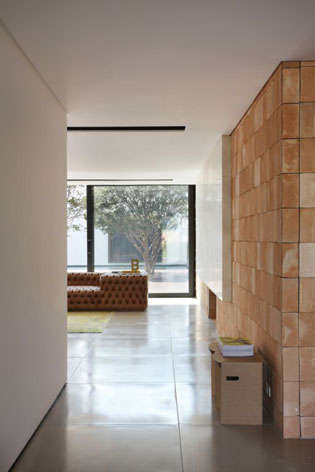
Exposed brickwork on the ground floor
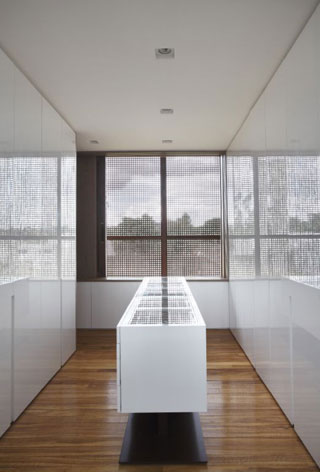
The master bedroom was built with a generous walk-in wardrobe
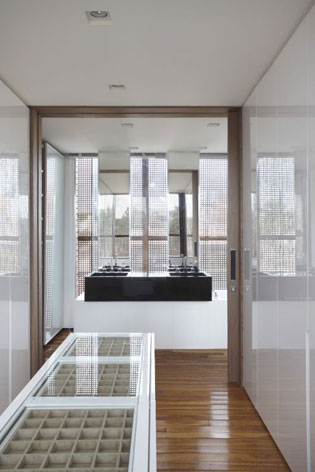
The walk-in wardrobe leads directly to the master ensuite bathroom
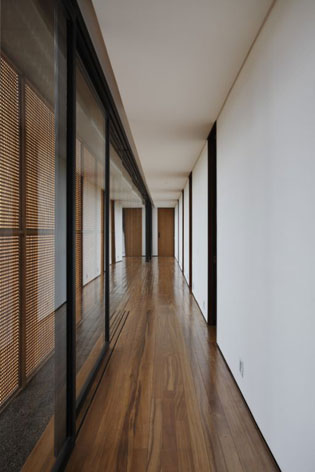
A corridor connects the eight bedrooms on the first floor
Receive our daily digest of inspiration, escapism and design stories from around the world direct to your inbox.
Ellie Stathaki is the Architecture & Environment Director at Wallpaper*. She trained as an architect at the Aristotle University of Thessaloniki in Greece and studied architectural history at the Bartlett in London. Now an established journalist, she has been a member of the Wallpaper* team since 2006, visiting buildings across the globe and interviewing leading architects such as Tadao Ando and Rem Koolhaas. Ellie has also taken part in judging panels, moderated events, curated shows and contributed in books, such as The Contemporary House (Thames & Hudson, 2018), Glenn Sestig Architecture Diary (2020) and House London (2022).
