Brutalist bus terminal redesigned in the Czech Republic
The architecture of the landmark brutalist bus terminal of Zvonarka Central in Brno, Czech Republic, has been given a refresh by architects CHYBIK + KRISTOF

Alex Shoots Buildings - Photography
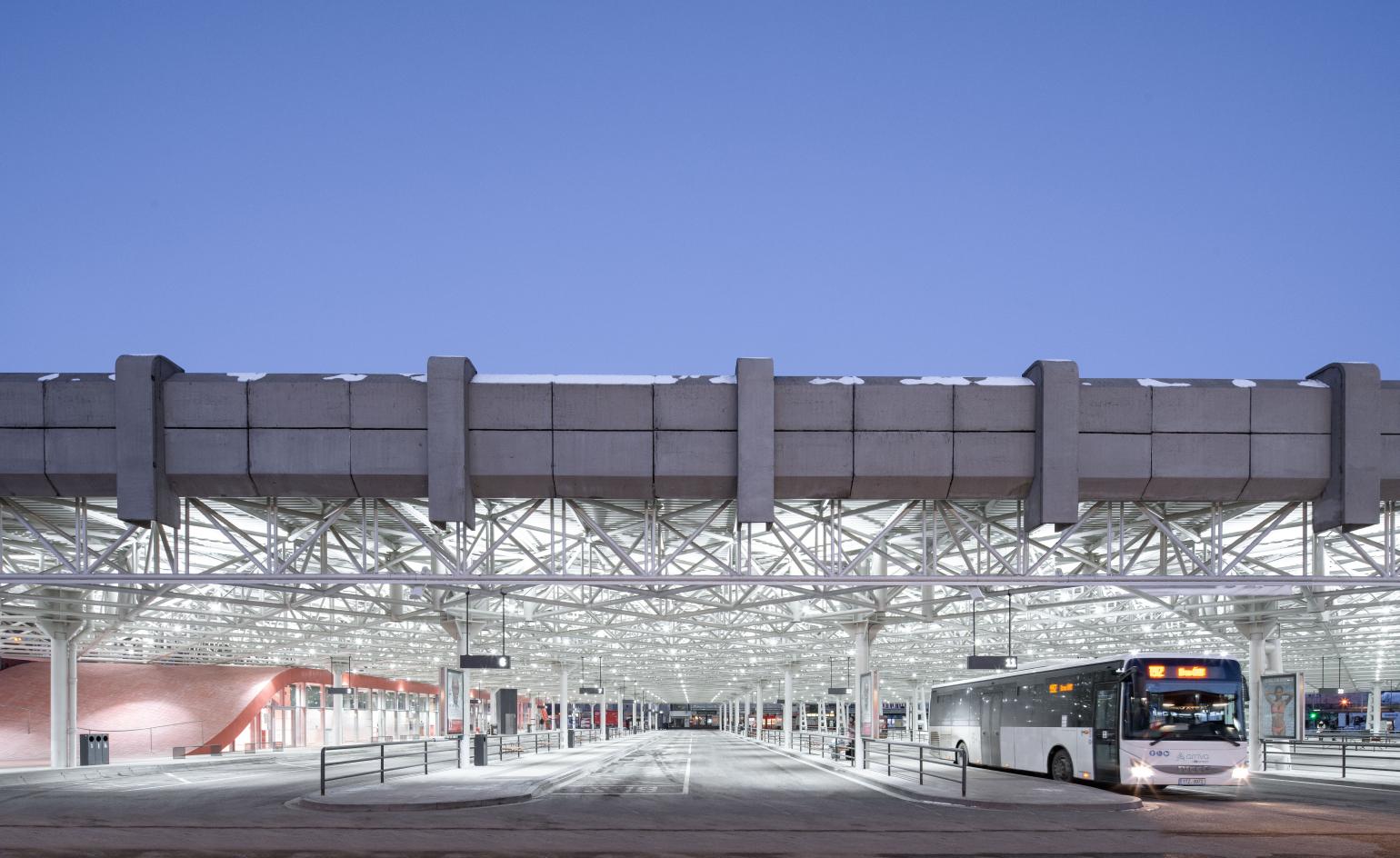
Brno’s Zvonarka Central Bus Terminal has been a key Brutalist architecture landmark in the city since it first opened in 1988 - and is among the country's most notable remaining examples of the genre. But years of intense use and high maintenance costs had resulted in a tired, decaying building in dire need of a refresh. Now, the Brutalist bus terminal has been given a new lease of life courtesy of architects CHYBIK + KRISTOF, who in 2011 embarked on a self-initiated journey to restore the famous building to its former glory.
The design team worked with the station's private owners and raised awareness through social media to instigate a discussion about the station's future, securing the necessary funding for the redesign works in 2015. ‘Demolitions are a global issue,' explains co-founding architect Michal Kristof. ‘Our role as architects is to engage in these conversations and demonstrate that we no longer operate from a blank page. We need to consider and also work from existing architecture – and gradually shift the conversation from creation to transformation.'
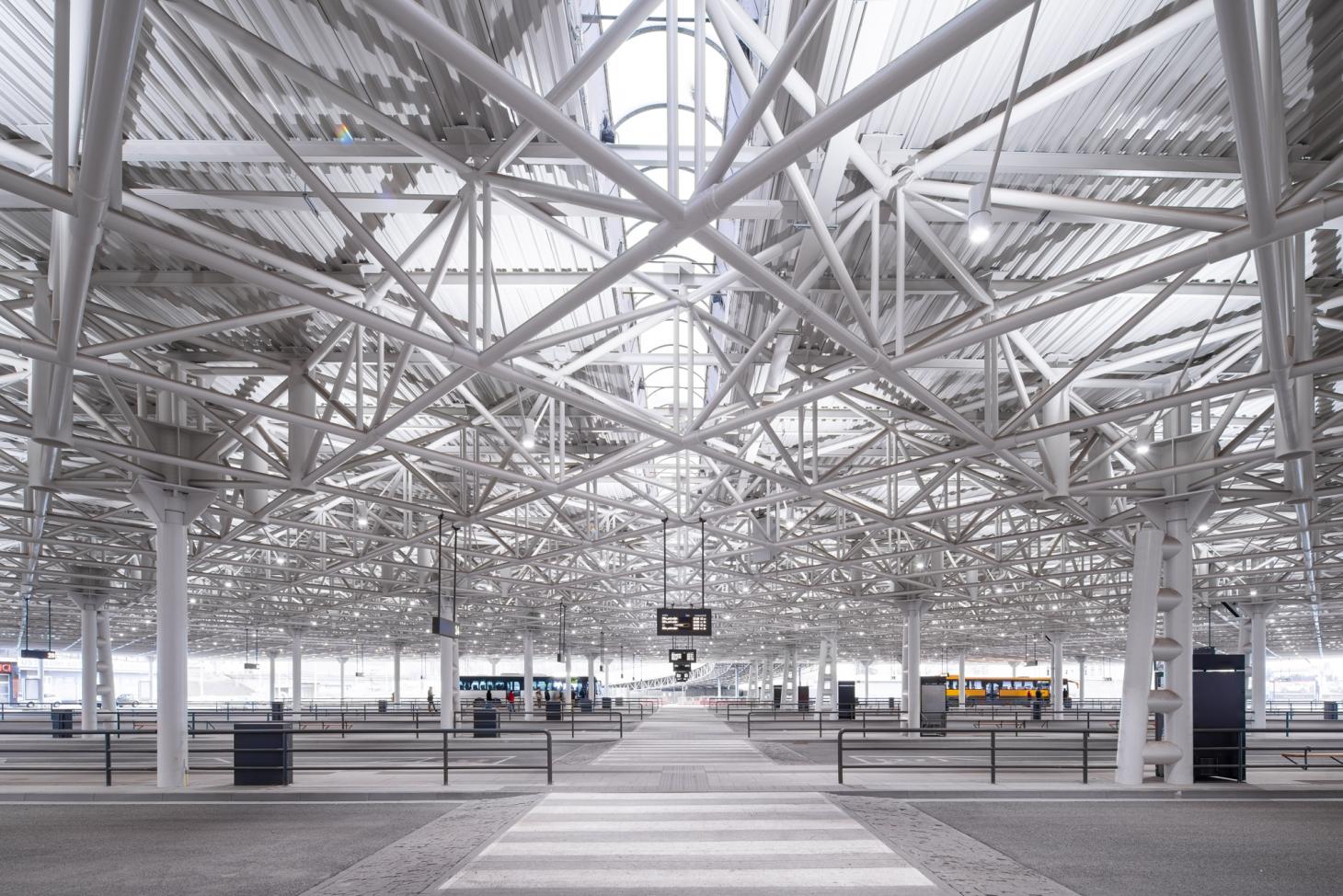
Preserving the architectural heritage of the original structure (designed by Radúz Russ in the mid-1980s) was key, but the architects also needed to bring the building to the 21st century, to better align it with current needs and requirements. Maintaining its progressive, modernist feel was also among the goals. At the same time, the station's social role was important to the team too. ‘Underlining the social awareness that consistently informs their projects, CHYBIK + KRISTOF affirm architects’ responsibility in acting as agents for positive social change,' says the architecture studio.
The architects worked with the brutalist bus terminal's original exposed concrete structure and brutalist nature. Transparency was central to the redesign, exposing the existing structure and celebrating the materials and construction, removing walls and bringing in light. The intense geometries of the concrete build and the impressive, exposed ceiling mesh draw the eye and make for a particular dynamic and visually arresting social and transport hub; a vibrant, functioning landmark for the city of Brno for the 20th and 21st centuries and beyond.
INFORMATION
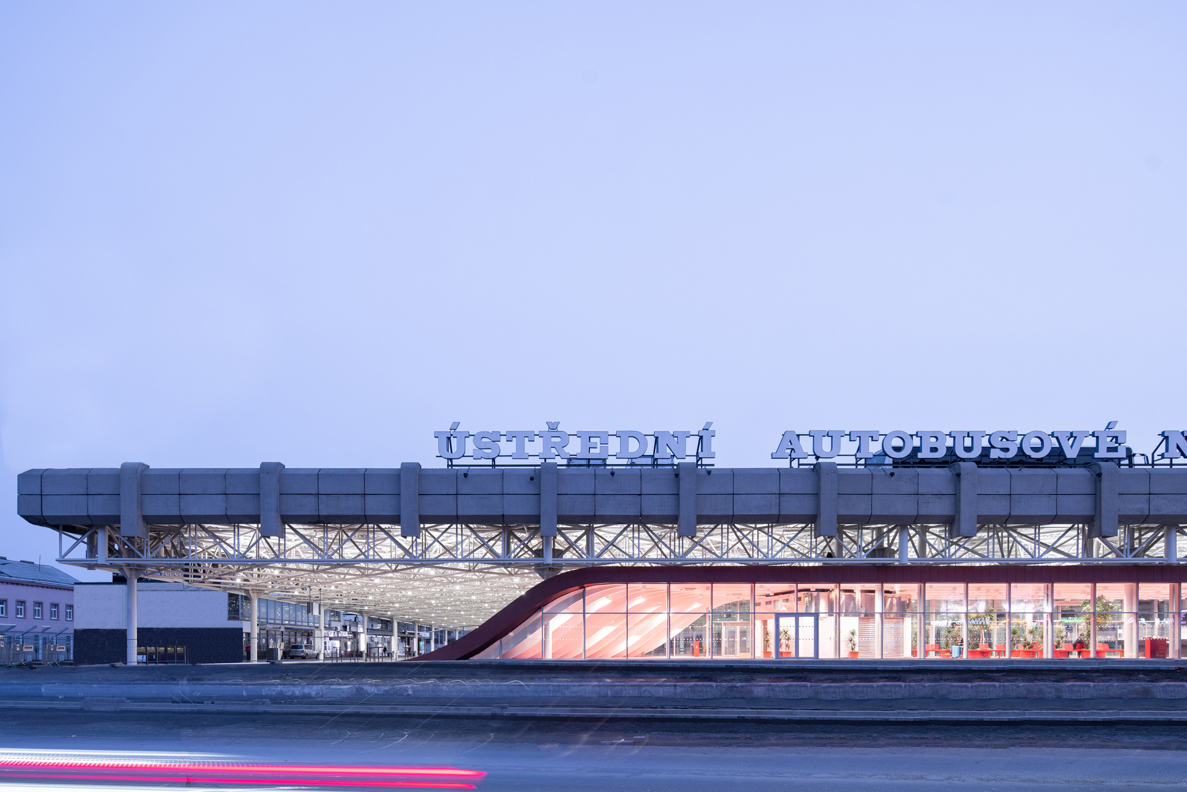
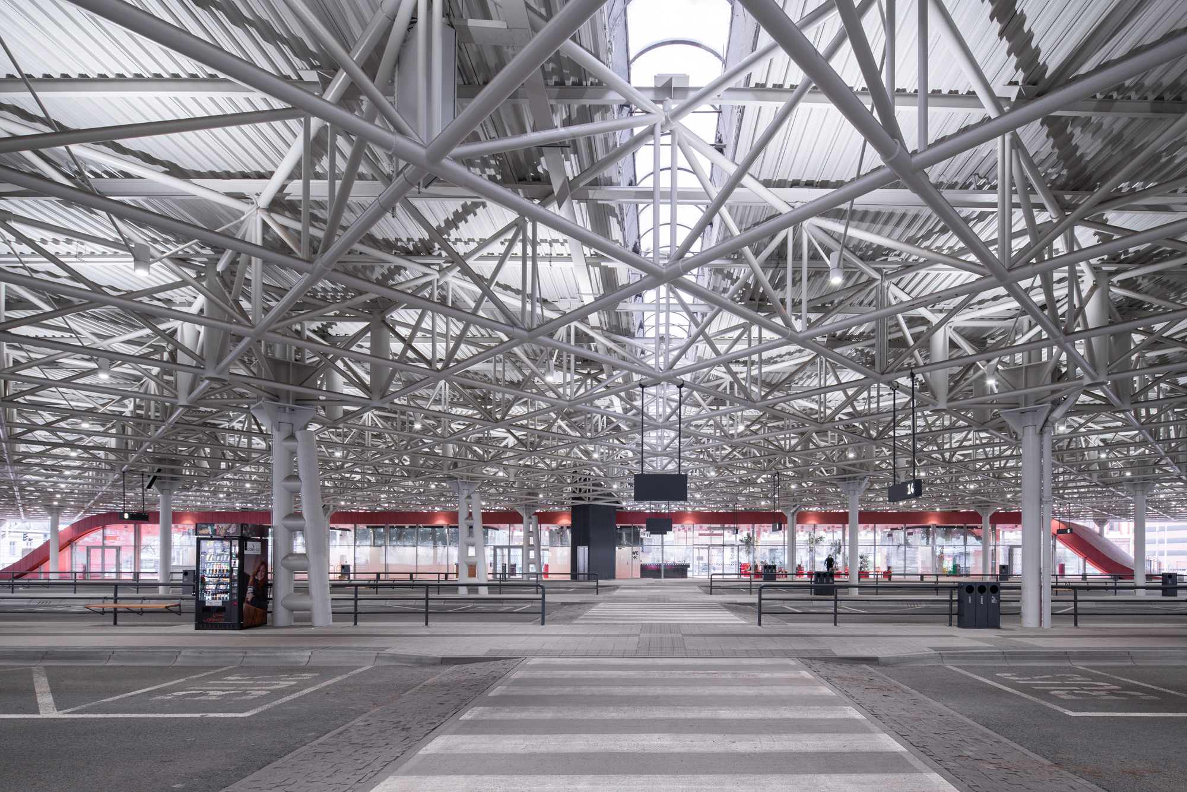
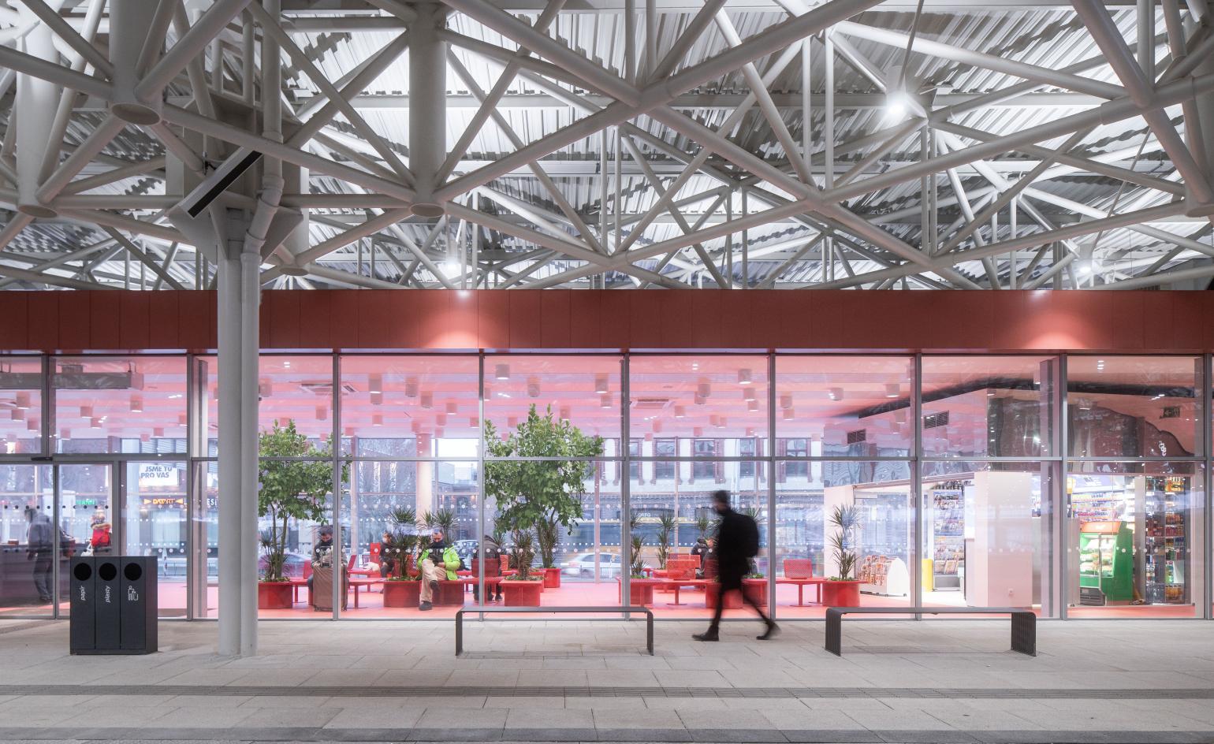
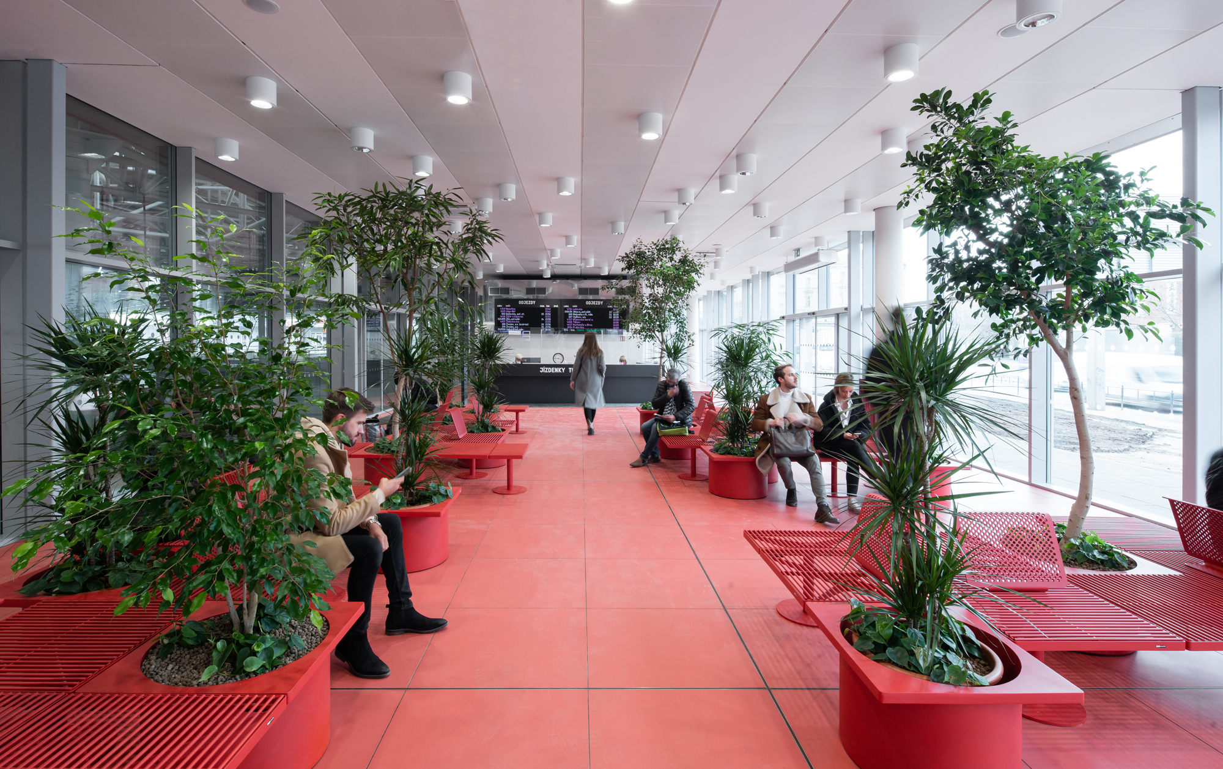
INFORMATION
Receive our daily digest of inspiration, escapism and design stories from around the world direct to your inbox.
Ellie Stathaki is the Architecture & Environment Director at Wallpaper*. She trained as an architect at the Aristotle University of Thessaloniki in Greece and studied architectural history at the Bartlett in London. Now an established journalist, she has been a member of the Wallpaper* team since 2006, visiting buildings across the globe and interviewing leading architects such as Tadao Ando and Rem Koolhaas. Ellie has also taken part in judging panels, moderated events, curated shows and contributed in books, such as The Contemporary House (Thames & Hudson, 2018), Glenn Sestig Architecture Diary (2020) and House London (2022).
