Brutalism blossoms in Sydney with a new orthogonal concrete mosque
Sculptural concrete poetically channels space and light at Candalepas Associates’ new home for the Australian Islamic Mission. From the vaulted ceiling with funnel-shaped skylight, to the rounded wooden rings that gradual constrict towards an oculus, and the muqarnas that welcome in slim rays of sunlight, each architectural element breathes geometry and spirituality.
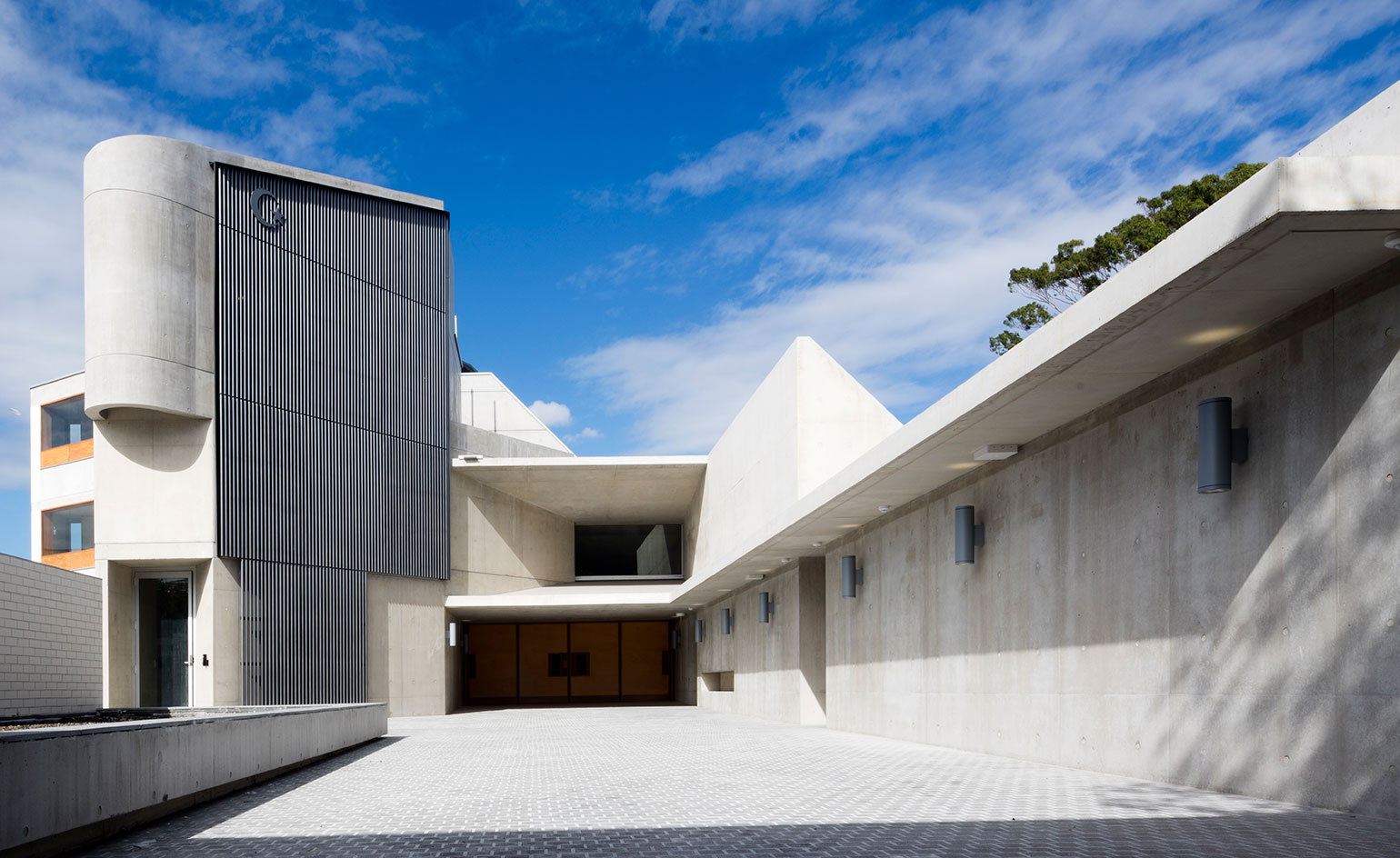
Sydney’s Candalepas Associates has brought a slice of brutalism to the city’s Punchbowl suburb with an orthogonal new mosque. The concrete structure provides a new home for the Australian Islamic Mission, and its various educative and community facilities can host up to 300 worshippers at once.
The mosque forms the first of a two-part project for the local Islamic community. The second stage of the plan will see the development of new community buildings that will orbit the place of worship, in turn bringing the local faith closer together. Candalepas Associates was resultantly driven to give the mosque a unique architectural vernacular, so to help it stand separate and distinct from its future sibling spaces.
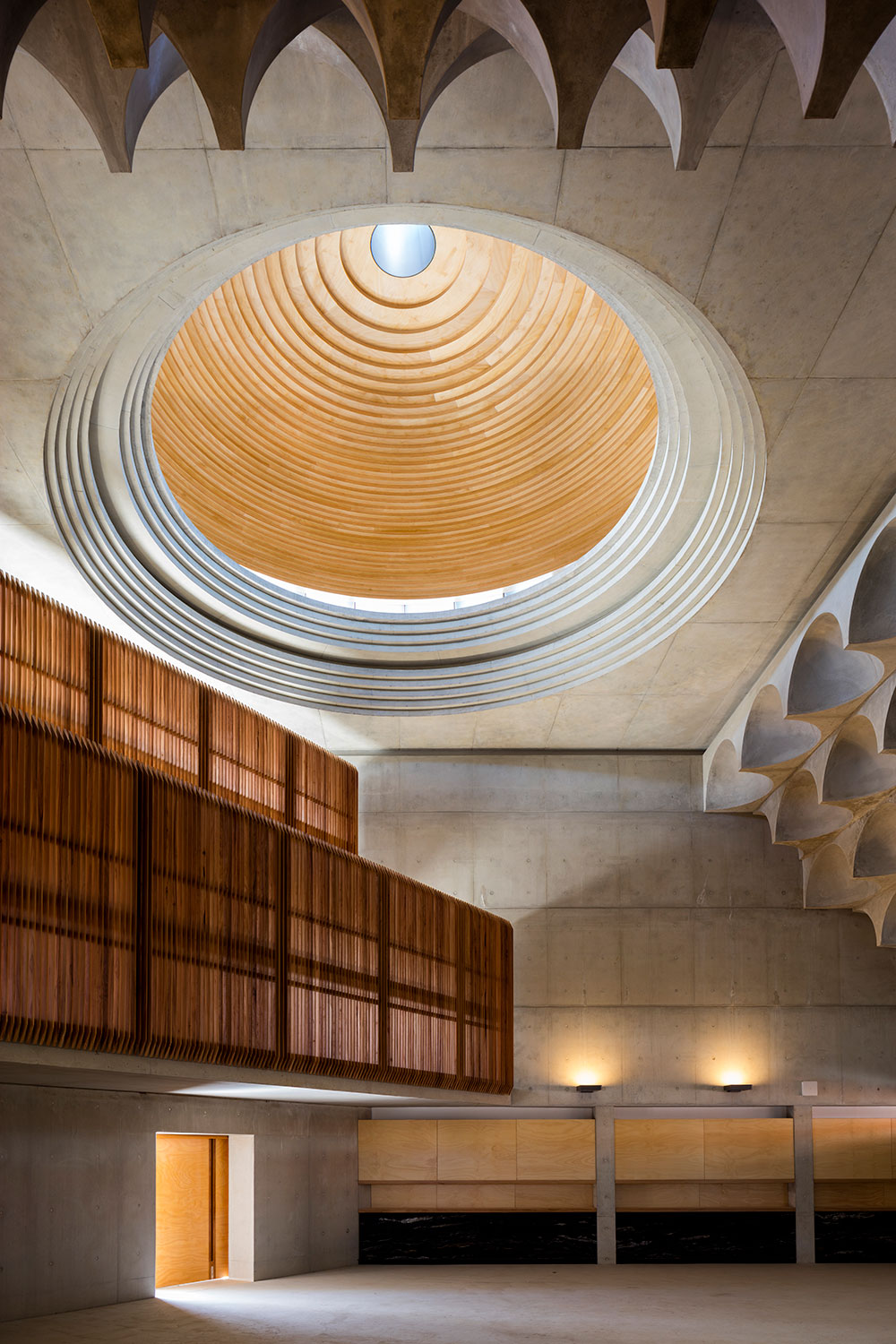
The development is arranged around a quadrangle that forms two interconnected yet distinctly isolated courtyards. The two open spaces provide ample space for the mosque’s primary daytime functions, and grant privacy to community members making use of the facilities inside. The second of the two, located further towards the centre of the development, can be opened up to the building’s interior, catering to larger events and festivals across the year.
Heading inside, natural light forms a central element of the core prayer space. The vaulted ceiling features a funnel-like skylight that looks upwards, out of the concrete. The feature rises to a second tier of rounded wooden rings, climbing in gradually constricting waves to reveal a circular orifice above.
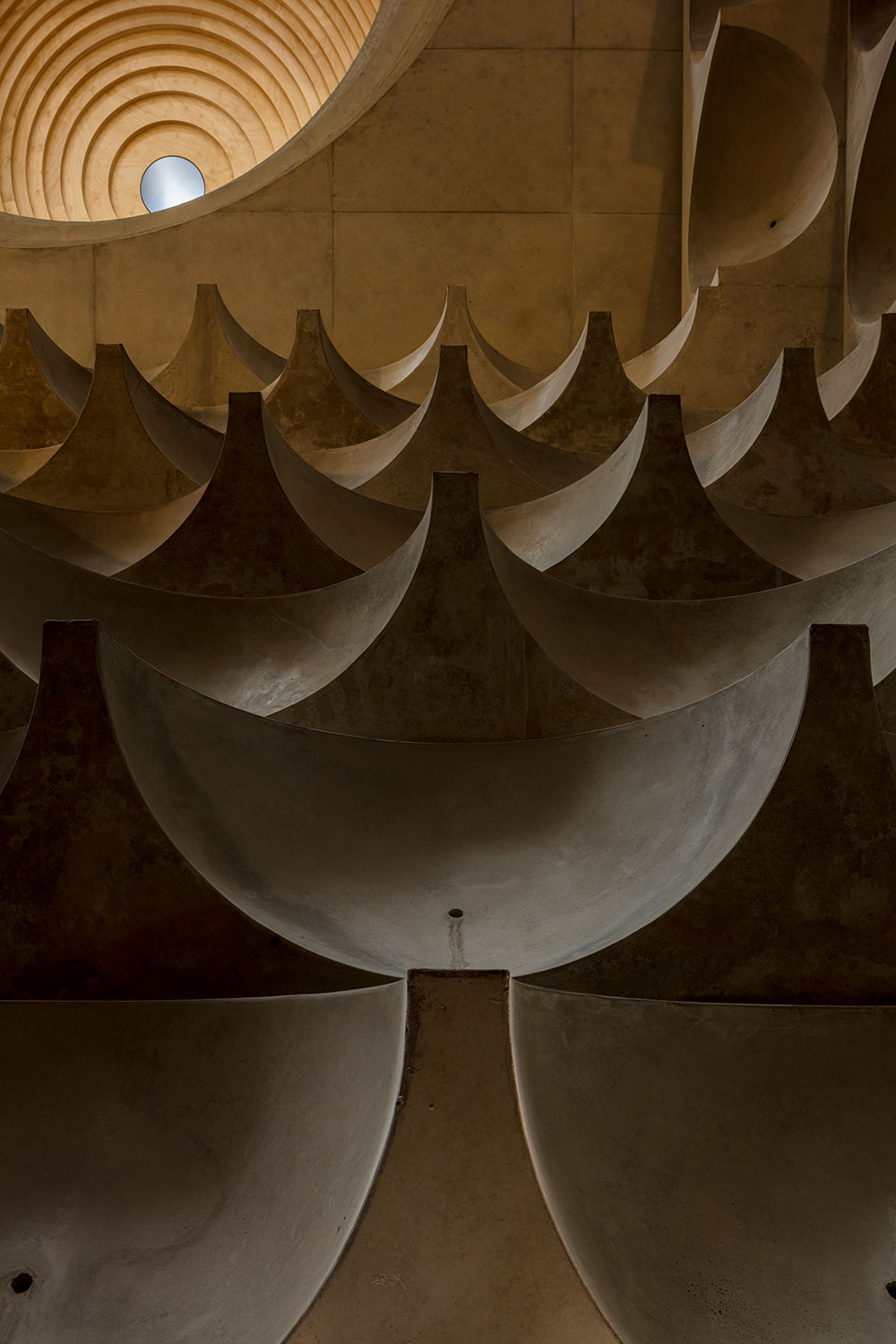
The natural light provided by this centrepiece is supplemented across the interior. A two-tiered transparent wooden façade filters in light above the main entrance. Additionally, over 100 muqarnas – the archetypal patterned motif of Islamic architecture – all feature 30mm diameter holes that welcome in slim rays of sunlight. This combination produces an interior lighting experience that evolves as the day’s prayer services follow one another.
Elsewhere, a splayed off-form wall juts from the mosque’s main entry doors, breaking the visual language and concurrently positioning worshippers towards the city of Mecca in Saudi Arabia, the birthplace of Muhammad.
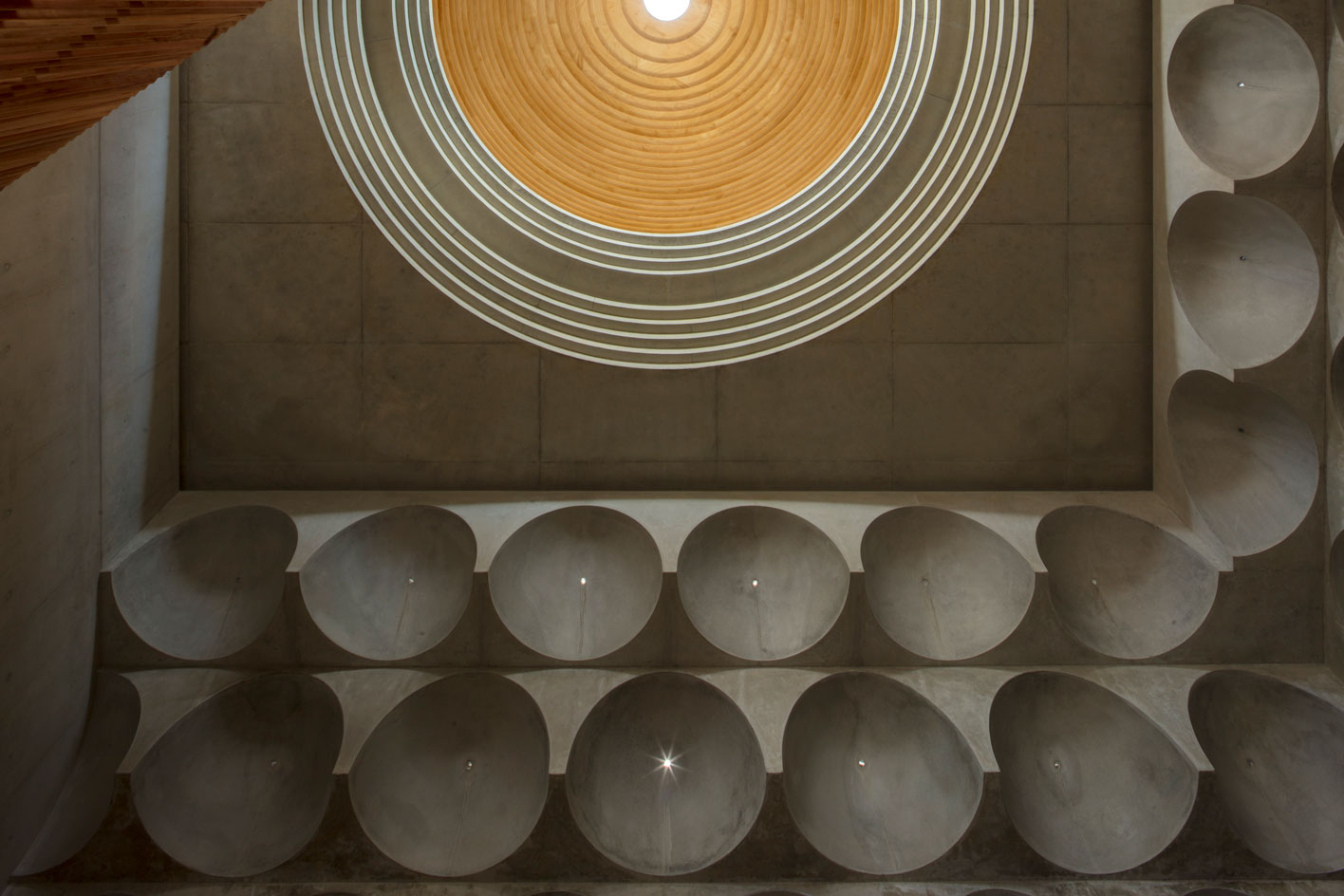
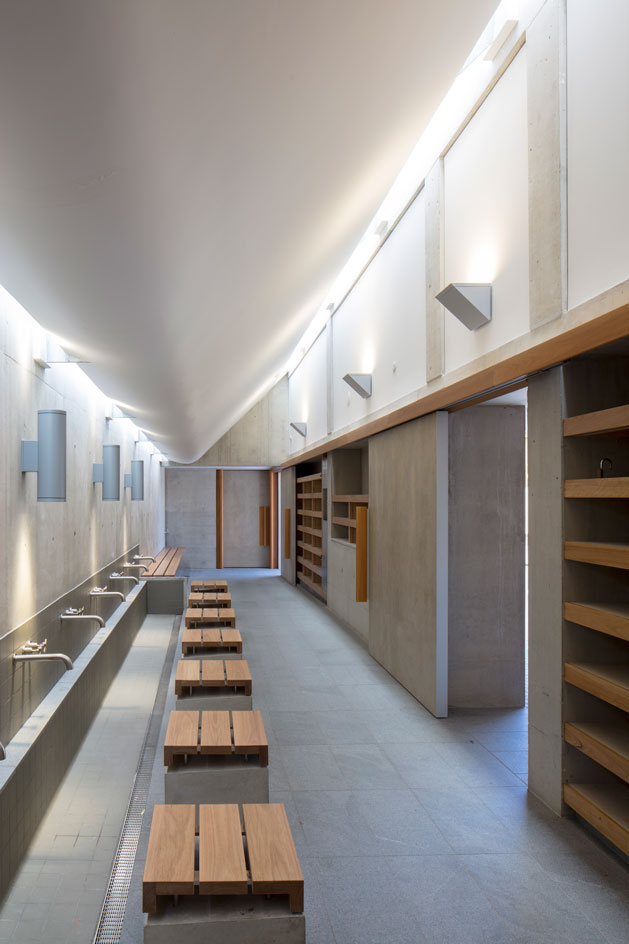
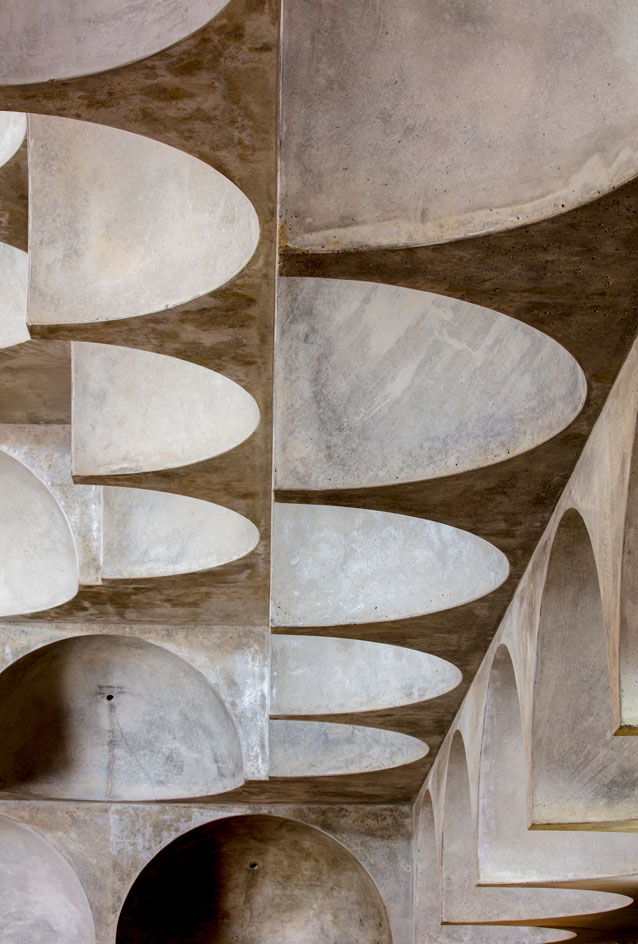
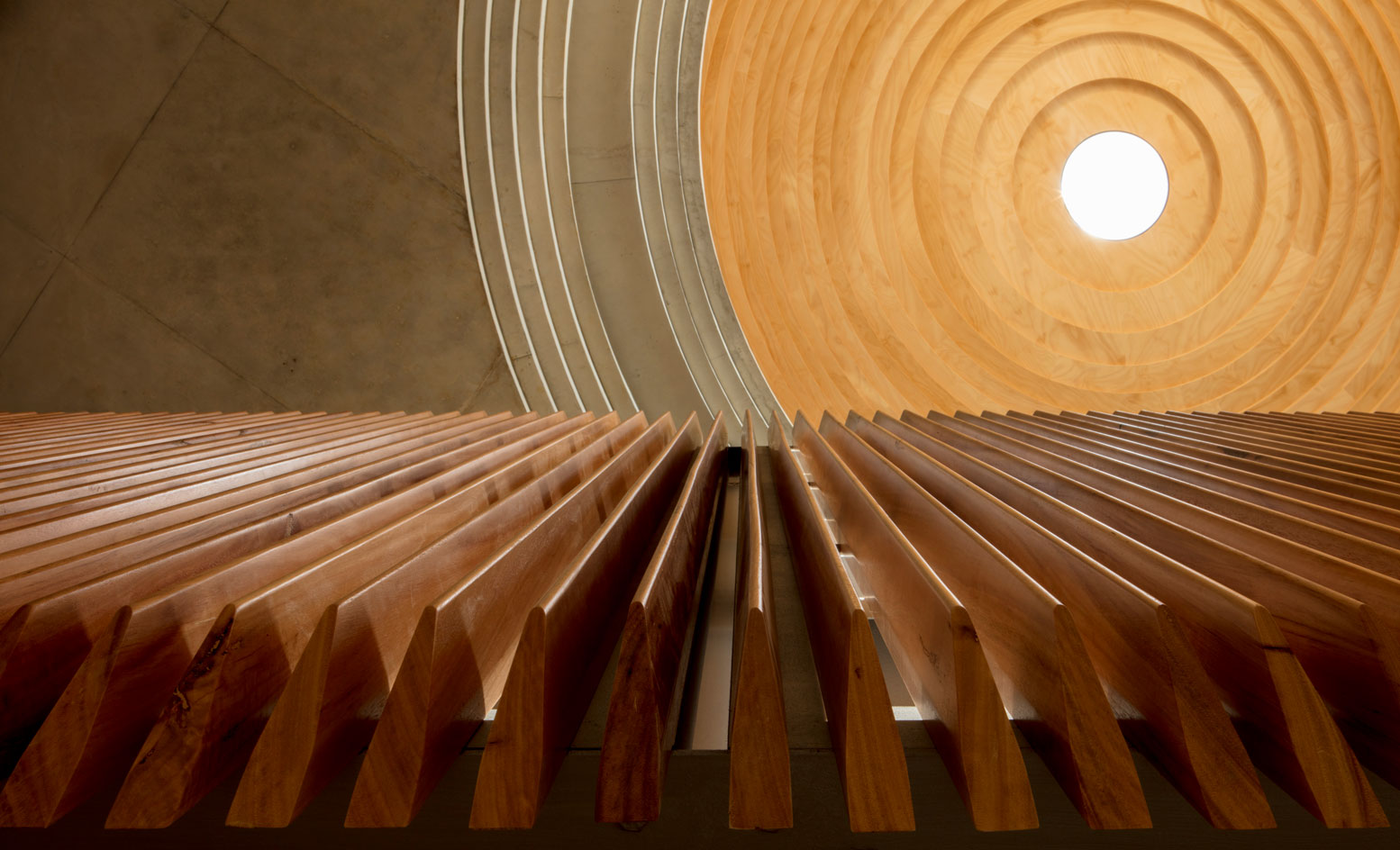
INFORMATION
Receive our daily digest of inspiration, escapism and design stories from around the world direct to your inbox.