Beyond Miami: the latest architectural addition in Vero Beach

Brooklyn based architects Alloy have just launched plans for a brand new development in Florida beach town Vero Beach. The property, 8050 Vero Beach, is a collection of minimalist lofts, sprinkled with a tropical architecture feel, to match the region's geography and climate.
Known to be the 'Hamptons' equivalent of the South Florida area, where many of the city's high profile residents keep a vacation home and escape to, when they need a break from urban life, Vero Beach is a beautiful coastal town some 140 miles north from the heart of Miami.
The project will be able to offer a combination of contemporary interiors with lush landscaping of local plants and grown oak trees, right next to the water. 8050 Vero Beach is the 'first new development on the beach in many years', explain the architects. And with the Vero Beach Airport - previously open only to private aviation - about to open for commercial flights from the New York City area soon, chances are that this Florida town is only going to become more popular.
The boutique development will house 18 condominiums, none smaller than 3,300 sq ft. All are designed to share dramatic views of the ocean and have access to private terraces. A pool with pool house, beach cabanas and an outdoor summer kitchen, complete the rich amenities available to tenants. Sales will be launching in January.
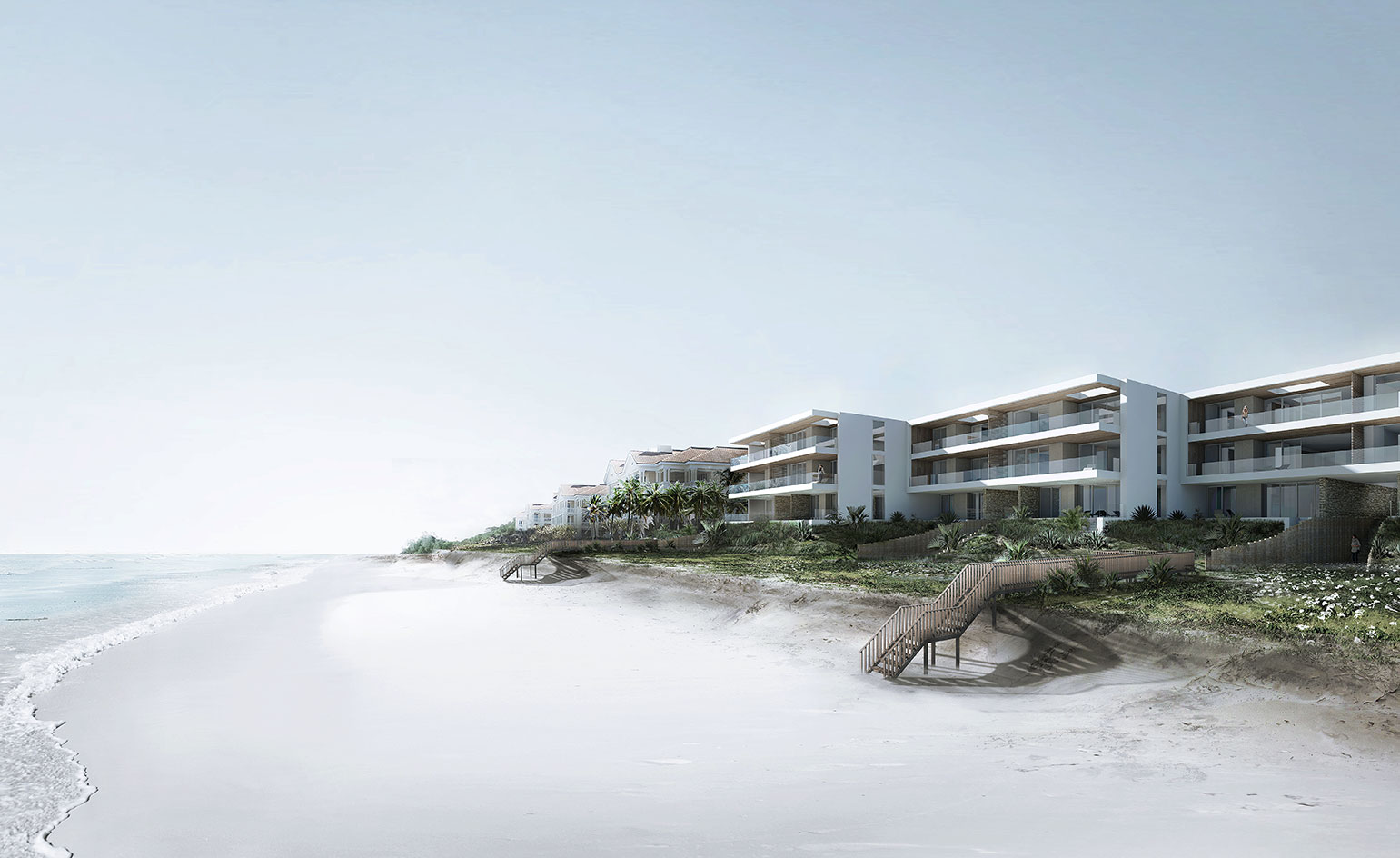
Designed by Brooklyn based architects Alloy, the project offers spacious living units and access to private outdoor space, as well as the unspoilt nearby beach
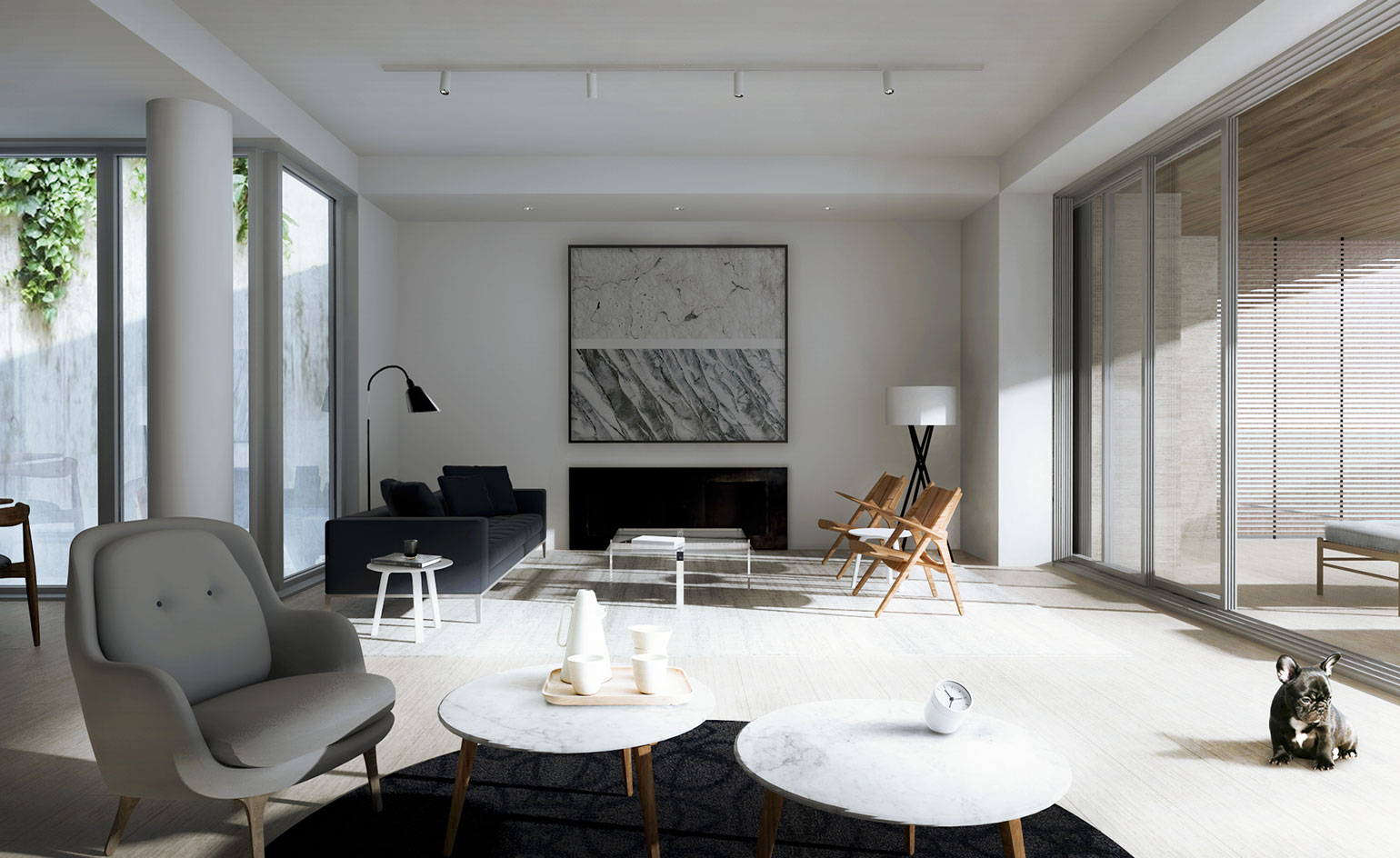
Inside, interiors are kept clean and modern, with a tropical feel
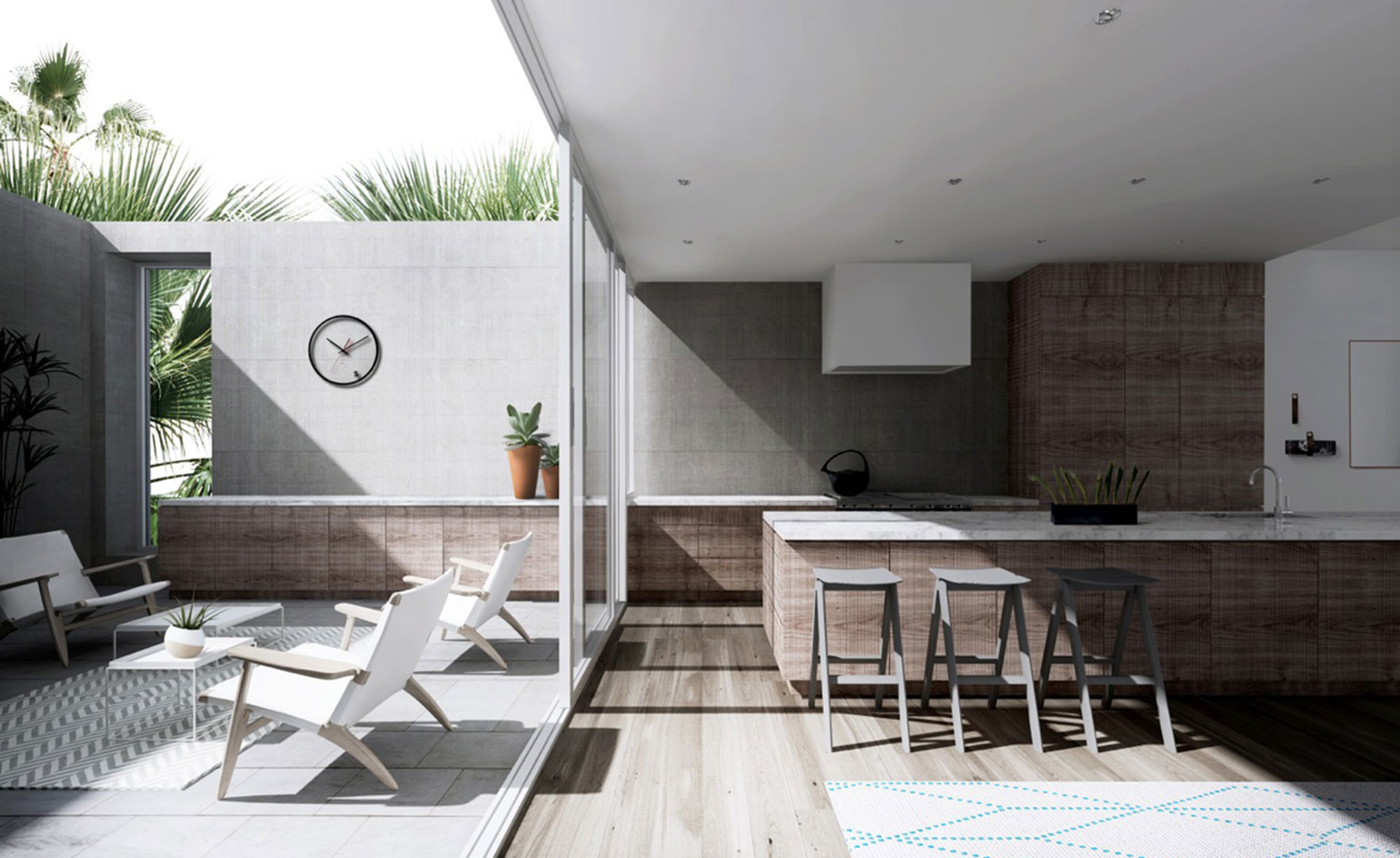
The development includes 80 condonimiums of no less than 3,300 sq ft
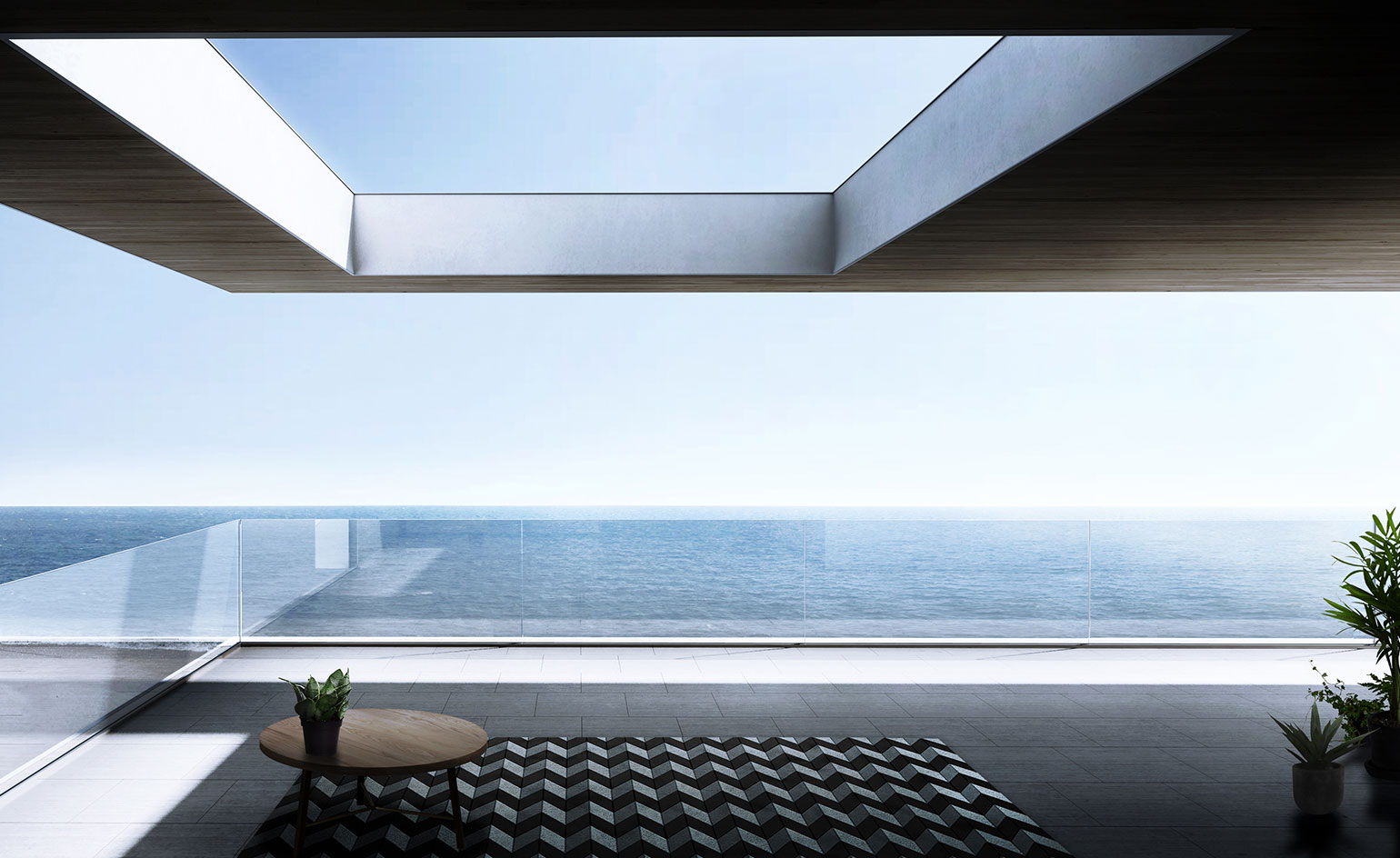
The seaside town will soon have its own commercial airport and is set to become even more popular in months to come
INFORMATION
For more information on 8050 Vero Beach, visit the property’s website
Receive our daily digest of inspiration, escapism and design stories from around the world direct to your inbox.
Ellie Stathaki is the Architecture & Environment Director at Wallpaper*. She trained as an architect at the Aristotle University of Thessaloniki in Greece and studied architectural history at the Bartlett in London. Now an established journalist, she has been a member of the Wallpaper* team since 2006, visiting buildings across the globe and interviewing leading architects such as Tadao Ando and Rem Koolhaas. Ellie has also taken part in judging panels, moderated events, curated shows and contributed in books, such as The Contemporary House (Thames & Hudson, 2018), Glenn Sestig Architecture Diary (2020) and House London (2022).
-
 Dublin-based designer Cara Campos turns abandoned bicycles into sleekly minimal furniture pieces
Dublin-based designer Cara Campos turns abandoned bicycles into sleekly minimal furniture piecesWallpaper* Future Icons: Saudi-raised Irish/French designer Cara Campos' creative approach is rooted in reuse, construction and the lives of objects
-
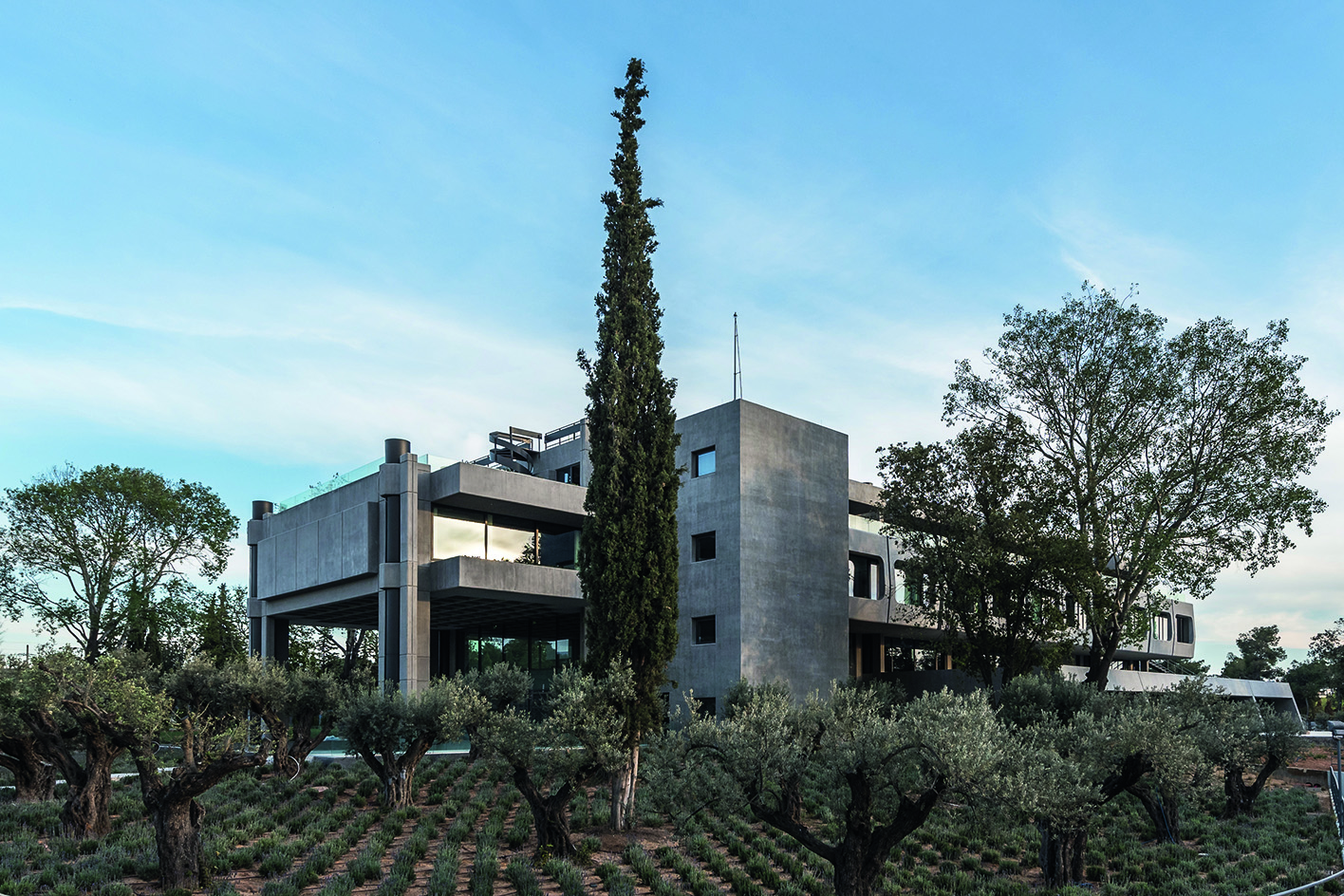 A Greek brutalist gem wows with its reimagining in Athens
A Greek brutalist gem wows with its reimagining in AthensAthens architect Georges Batzios squares up to the renovation of a landmark Greek brutalist office block in the capital's suburbs; we revisit a story from the Wallpaper* archive
-
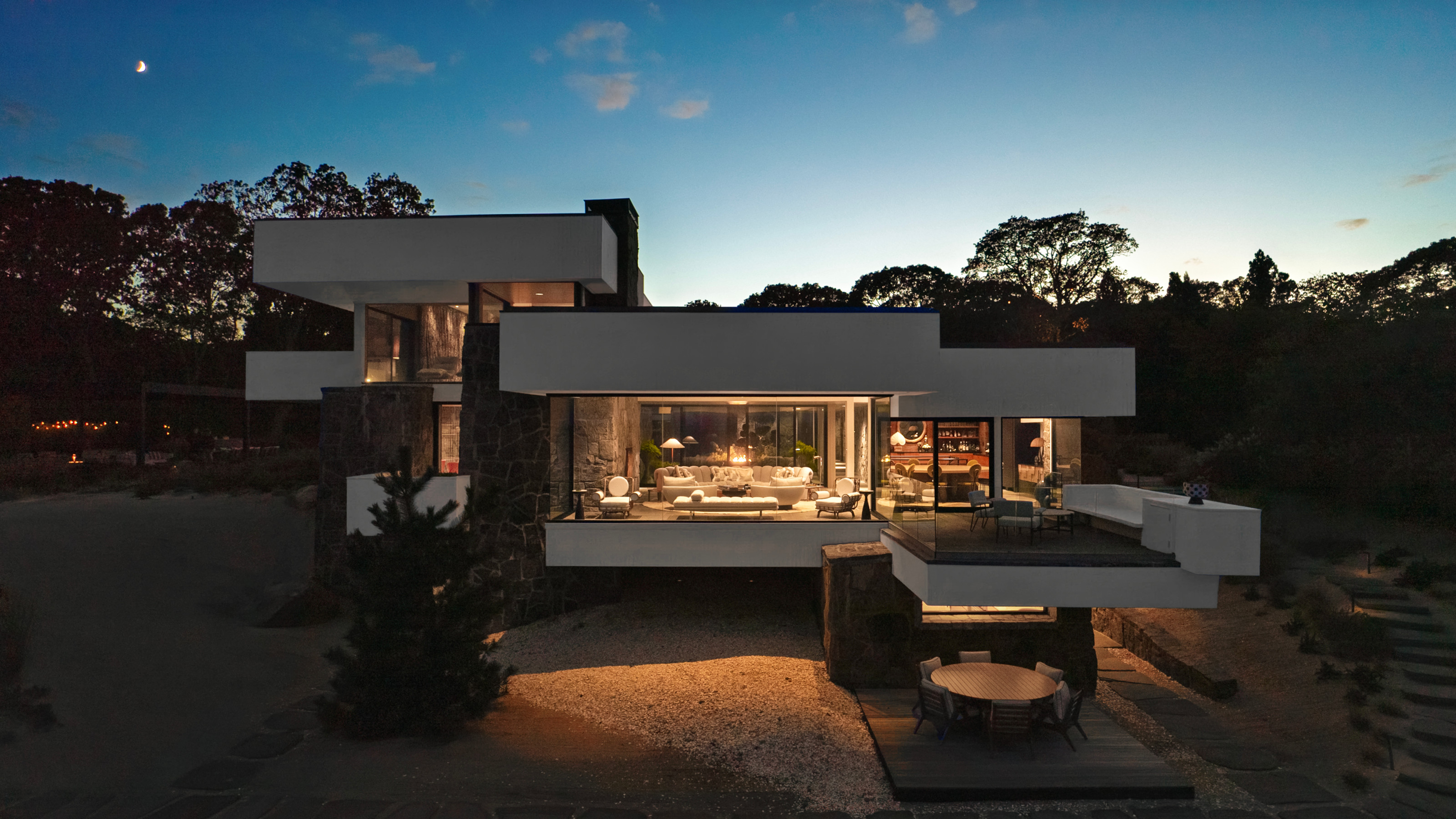 Modernism for sale: a Norman Jaffe-designed icon on Shelter Island hits the market
Modernism for sale: a Norman Jaffe-designed icon on Shelter Island hits the marketThe Osofsky House epitomised the glamour of high-end 70s modernism on Long Island. Now updated and refurbished, it’s back on the market for the first time in over two decades
-
 Step inside this resilient, river-facing cabin for a life with ‘less stuff’
Step inside this resilient, river-facing cabin for a life with ‘less stuff’A tough little cabin designed by architects Wittman Estes, with a big view of the Pacific Northwest's Wenatchee River, is the perfect cosy retreat
-
 Remembering Robert A.M. Stern, an architect who discovered possibility in the past
Remembering Robert A.M. Stern, an architect who discovered possibility in the pastIt's easy to dismiss the late architect as a traditionalist. But Stern was, in fact, a design rebel whose buildings were as distinctly grand and buttoned-up as his chalk-striped suits
-
 Own an early John Lautner, perched in LA’s Echo Park hills
Own an early John Lautner, perched in LA’s Echo Park hillsThe restored and updated Jules Salkin Residence by John Lautner is a unique piece of Californian design heritage, an early private house by the Frank Lloyd Wright acolyte that points to his future iconic status
-
 The Architecture Edit: Wallpaper’s houses of the month
The Architecture Edit: Wallpaper’s houses of the monthFrom wineries-turned-music studios to fire-resistant holiday homes, these are the properties that have most impressed the Wallpaper* editors this month
-
 The Stahl House – an icon of mid-century modernism – is for sale in Los Angeles
The Stahl House – an icon of mid-century modernism – is for sale in Los AngelesAfter 65 years in the hands of the same family, the home, also known as Case Study House #22, has been listed for $25 million
-
 Houston's Ismaili Centre is the most dazzling new building in America. Here's a look inside
Houston's Ismaili Centre is the most dazzling new building in America. Here's a look insideLondon-based architect Farshid Moussavi designed a new building open to all – and in the process, has created a gleaming new monument
-
 Frank Lloyd Wright’s Fountainhead will be opened to the public for the first time
Frank Lloyd Wright’s Fountainhead will be opened to the public for the first timeThe home, a defining example of the architect’s vision for American design, has been acquired by the Mississippi Museum of Art, which will open it to the public, giving visitors the chance to experience Frank Lloyd Wright’s genius firsthand
-
 Clad in terracotta, these new Williamsburg homes blend loft living and an organic feel
Clad in terracotta, these new Williamsburg homes blend loft living and an organic feelThe Williamsburg homes inside 103 Grand Street, designed by Brooklyn-based architects Of Possible, bring together elegant interiors and dramatic outdoor space in a slick, stacked volume