Contemporary architecture blossoms in Brussels
In our latest architectural exploration, we turn to the Belgian capital of Brussels, where a balance is being struck between new projects and the city’s time-tested 20th-century gems
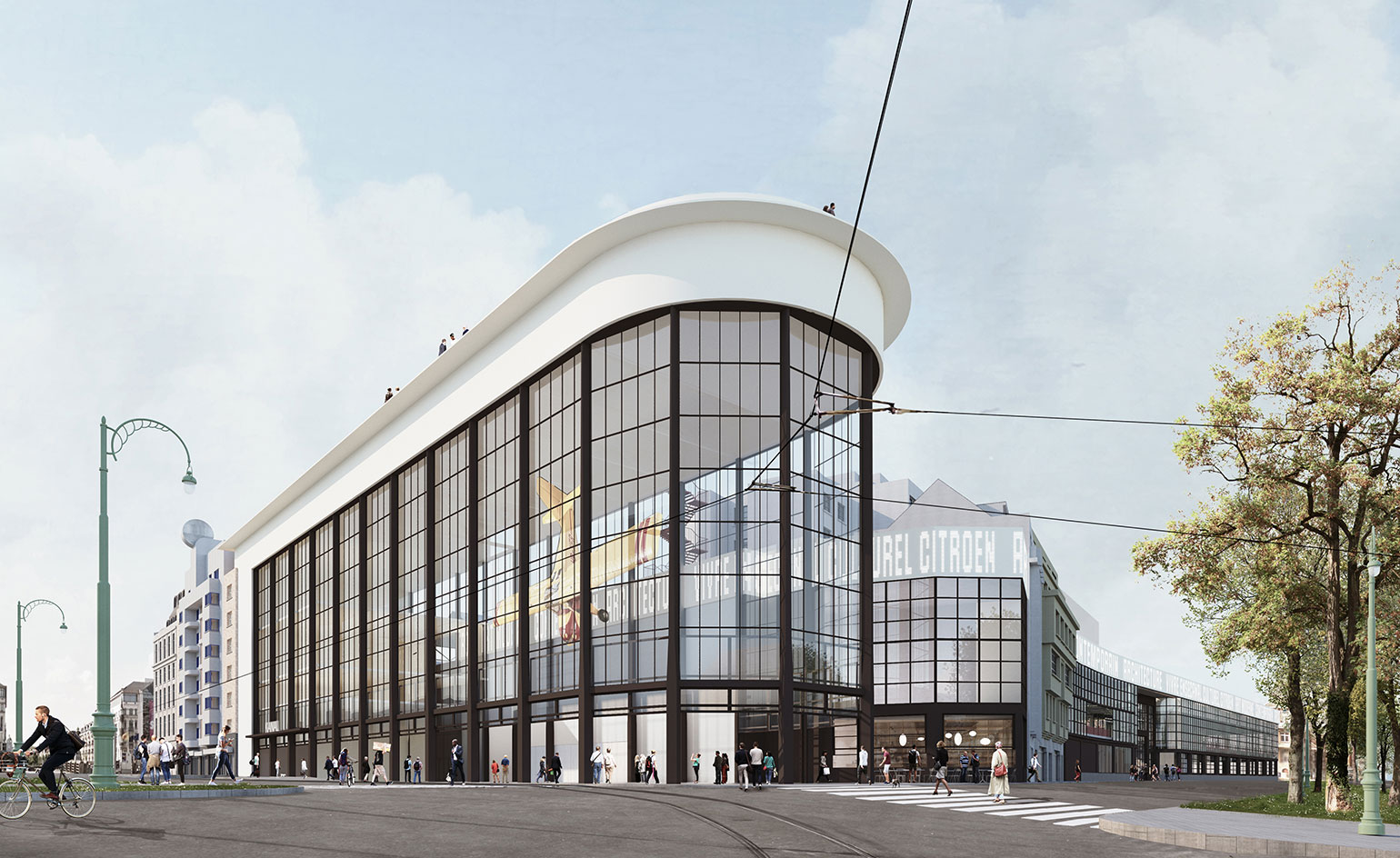
Receive our daily digest of inspiration, escapism and design stories from around the world direct to your inbox.
You are now subscribed
Your newsletter sign-up was successful
Want to add more newsletters?

Daily (Mon-Sun)
Daily Digest
Sign up for global news and reviews, a Wallpaper* take on architecture, design, art & culture, fashion & beauty, travel, tech, watches & jewellery and more.

Monthly, coming soon
The Rundown
A design-minded take on the world of style from Wallpaper* fashion features editor Jack Moss, from global runway shows to insider news and emerging trends.

Monthly, coming soon
The Design File
A closer look at the people and places shaping design, from inspiring interiors to exceptional products, in an expert edit by Wallpaper* global design director Hugo Macdonald.
‘Boring’, ‘banal’, ‘bureaucratic’ — forget the chocolates or the chips and mayo, Brexit (the biggest B-word) has left a bitter taste in the mouths of many Brits when it comes to Brussels. It doesn’t help too, that thanks to social media, Belgium has become a butt of architectural jokes – the Instagram page ‘UglyBelgianHouses’ boasts more than 60,000 followers.
The antidote to this PR problem would be to do as other historic European cities do: fall back on its history and play up the splendour of its architectural past, in Brussels’ case, pushing a Gothic, Neo-renaissance and Art Nouveau agenda.
‘The city is encouraging new projects while also celebrating its 20th century architecture’
Brussels does not ignore its undoubtedly rich heritage – that would be a crime – but the city does not rest on historical architectural laurels either. Refreshingly, Brussels is now abuzz with new work, encouraging new projects, while also celebrating its 20th-century architecture (as demonstrated with the Brussels Biennale of Modern Architecture which launched in 2014), and striking an interesting balance between old and new.
A healthy mix of large and small projects are currently under way, comprising work from studios both local and international. Most of this new work is civic, while offices and new housing — none of which run the risk appearing on the aforementioned Instagram page — are also being constructed in the outer reaches of the city.
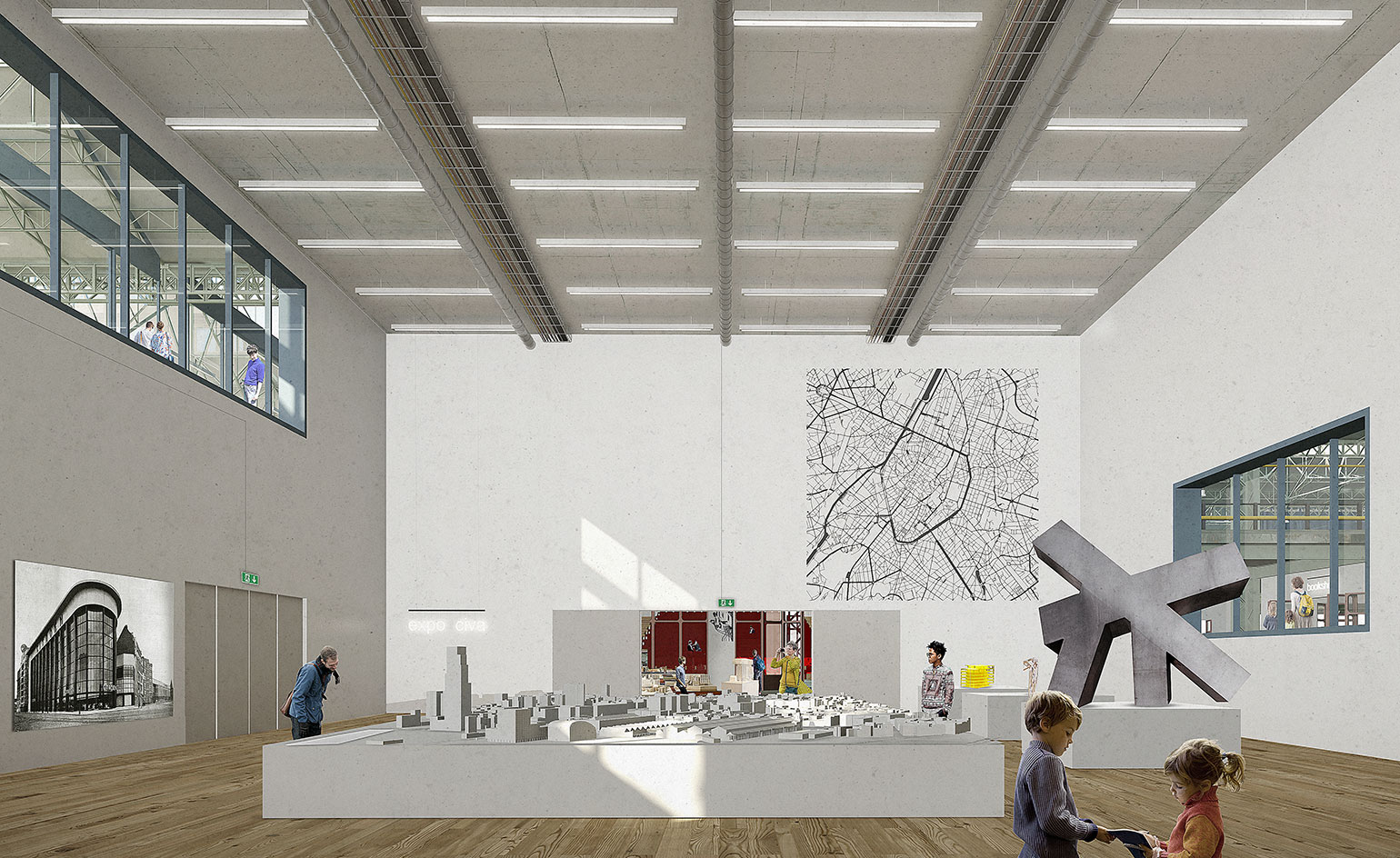
KANAL – Centre Pompidou, by noAarchitecten, EM2N, and Sergison Bates
The 39,000 sq m structure abounds with double-, triple-, and quadruple-height spaces perfect for showing large-scale artwork as the building is set to host a museum, architecture archive, and auditorium
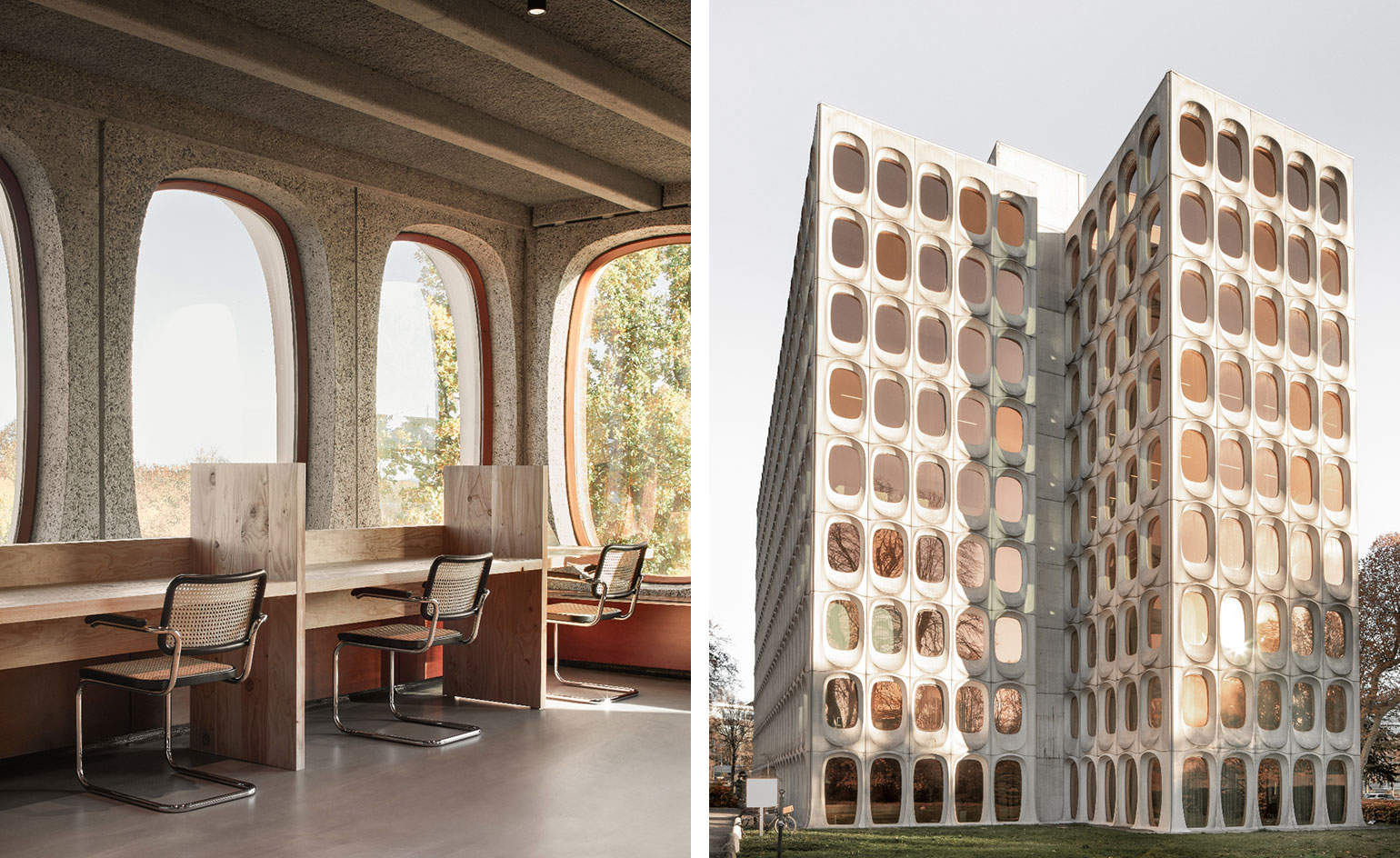
Going East, by Fosbury & Sons
As an indication to Brussels’ size, it’s only ten minutes by train to Boitsfort, where the city fades into forest and then Flanders. The journey is worth it for there you can find Constantin Brodzki’s 1970 HQ for cement firm CBR
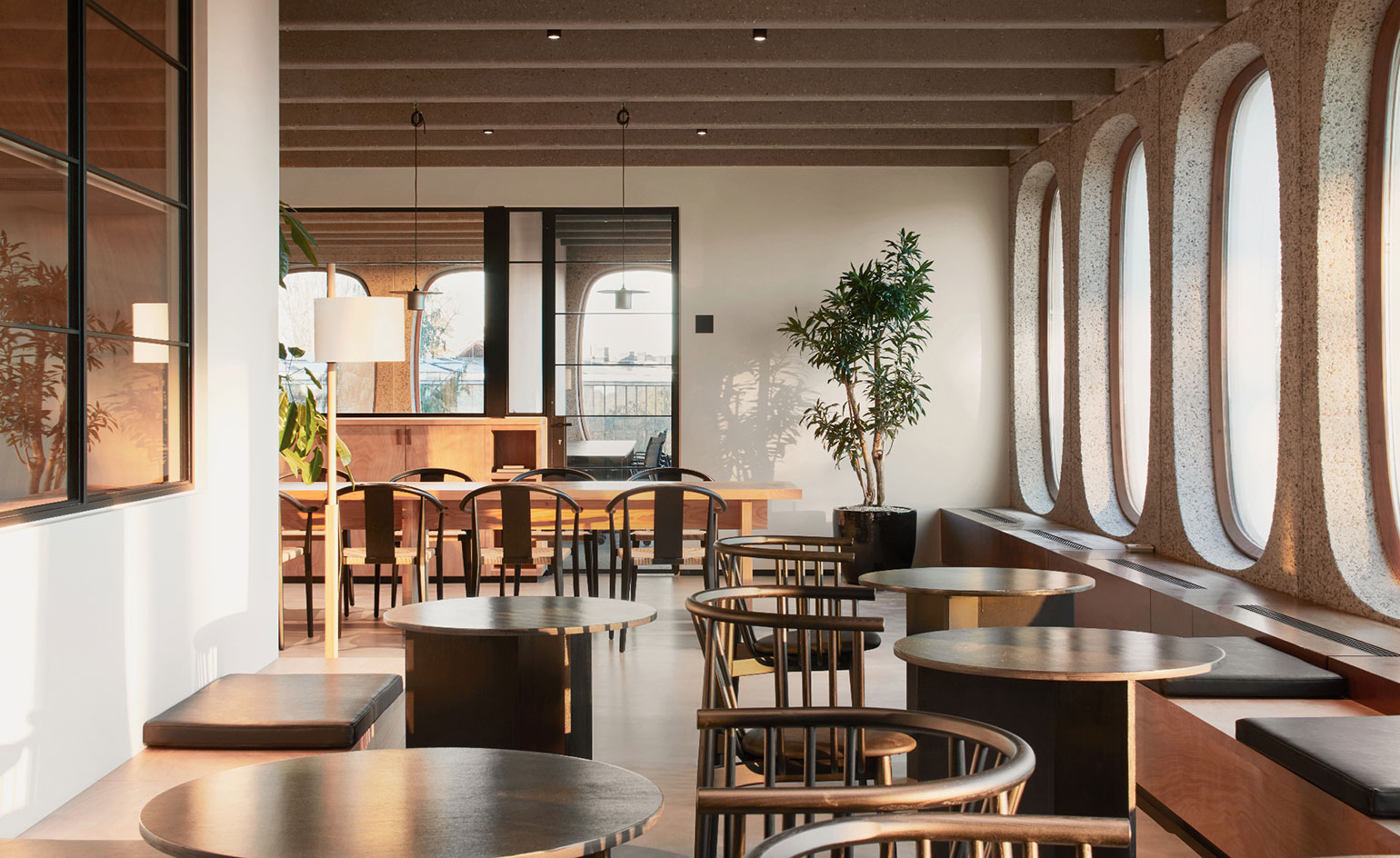
Going East, by Fosbury & Sons
The former HQ has been lovingly restored and fitted out by design studio, Going East
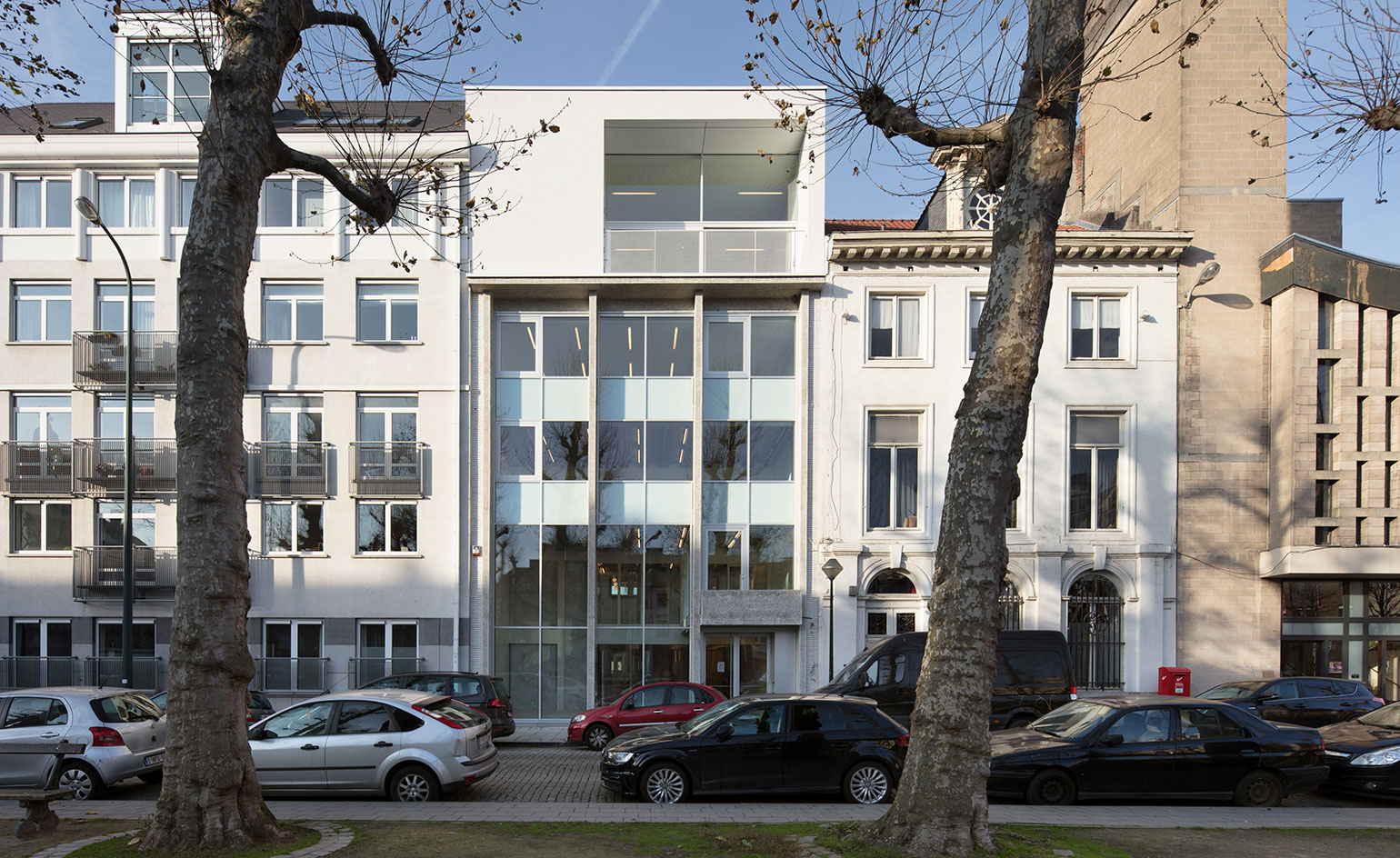
Brussels Fashion and Design Platform, Bureau Vers plus de bien-être (V+) and Rotor, by MAD
Rejecting a brief which called for demolishing the whole existing structure, architecture studio V+ and interior designers Rotor chose to use the former industrial building to create a venue that serves fashion and design professionals in Brussels
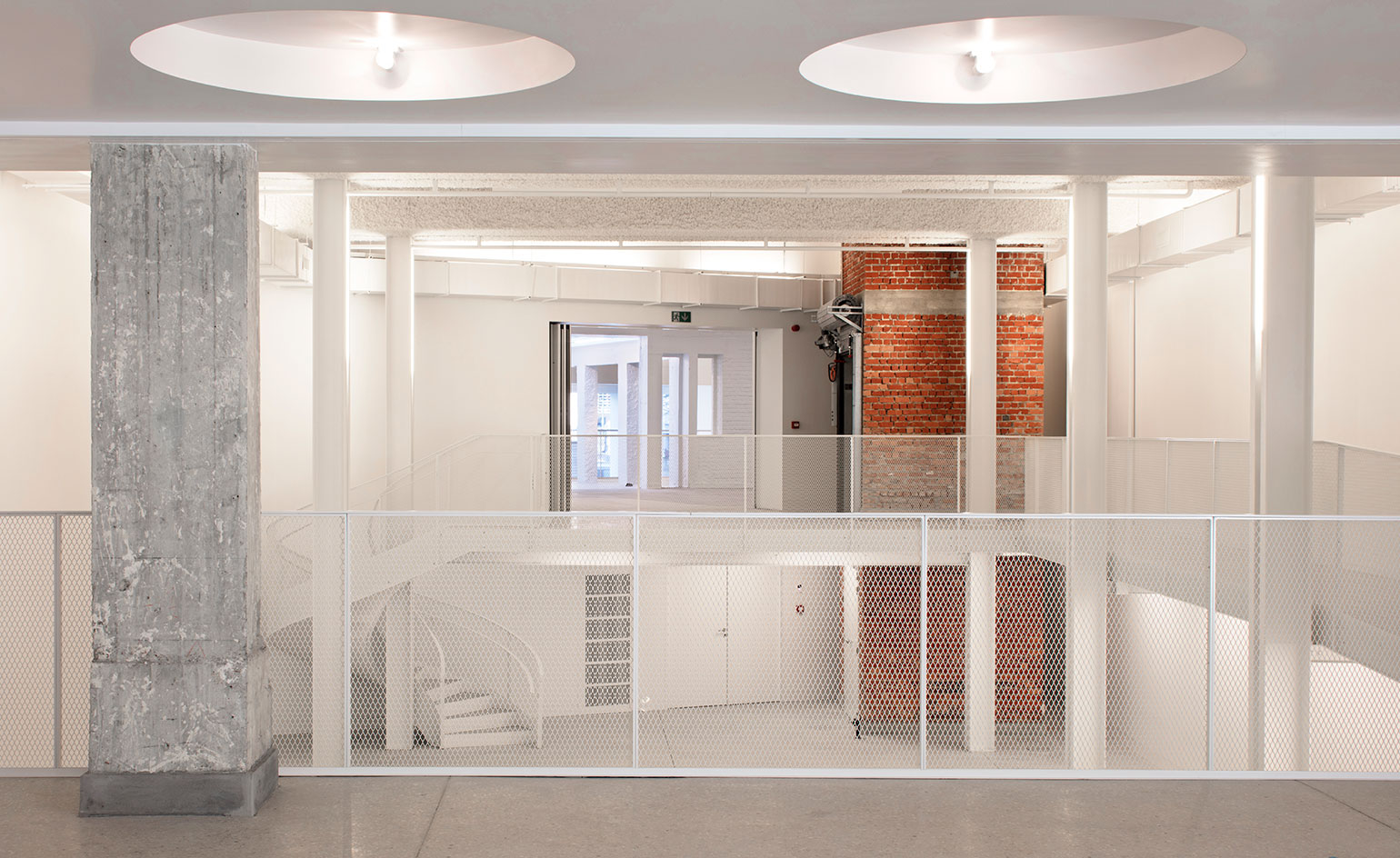
Brussels Fashion and Design Platform, Bureau Vers plus de bien-être (V+) and Rotor, by MAD
The industrial building now features spaces to exhibit, teach, work and relax in
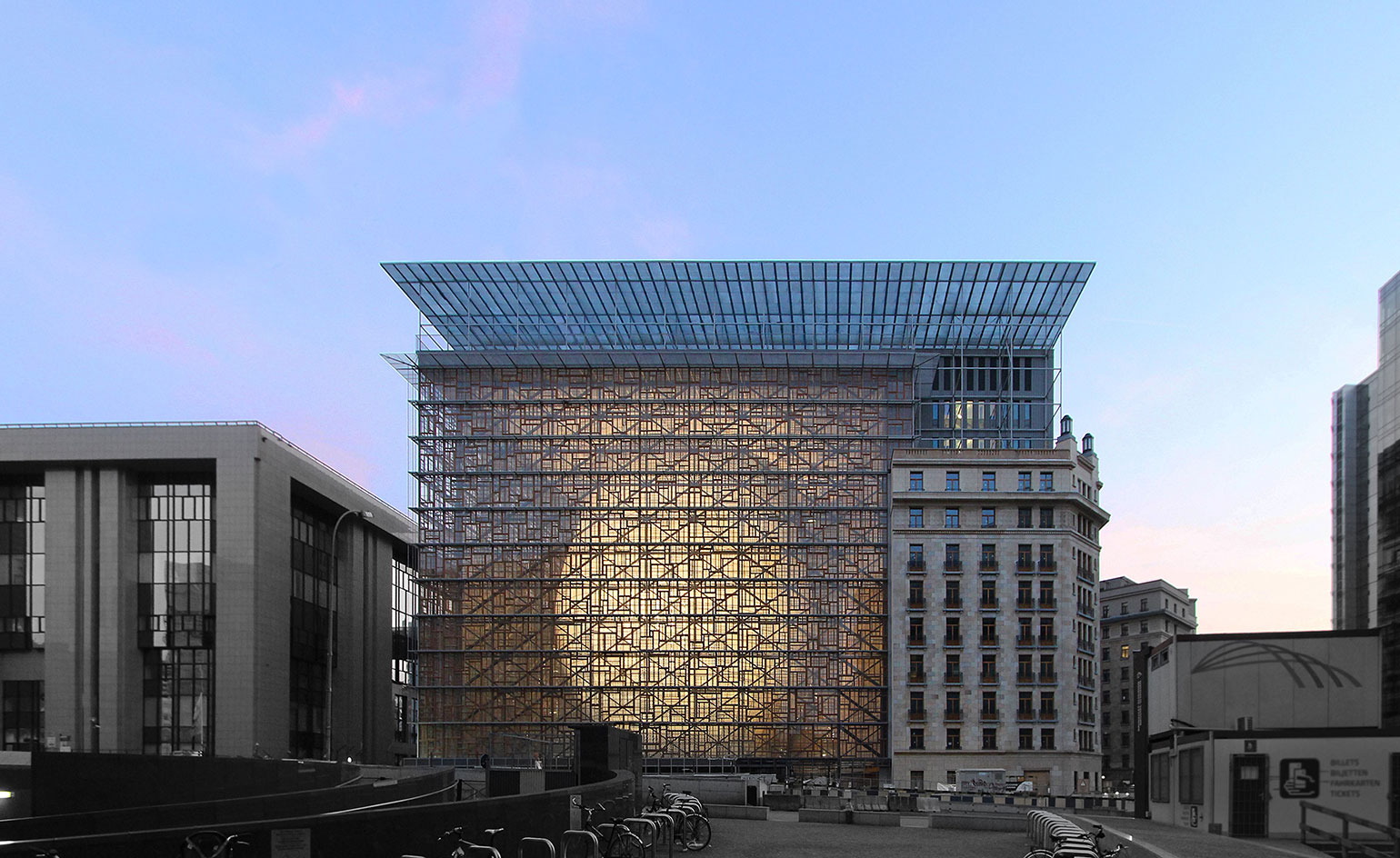
Europa (European Council and Council of the EU), by Samyn & Partners
Chances are you’ve seen the likes of May, Merkel, Macron and co. being interviewed on TV here. Dubbed the ‘egg’, the Europa building encases a spherical lantern where European presidents, prime ministers and ministers meet
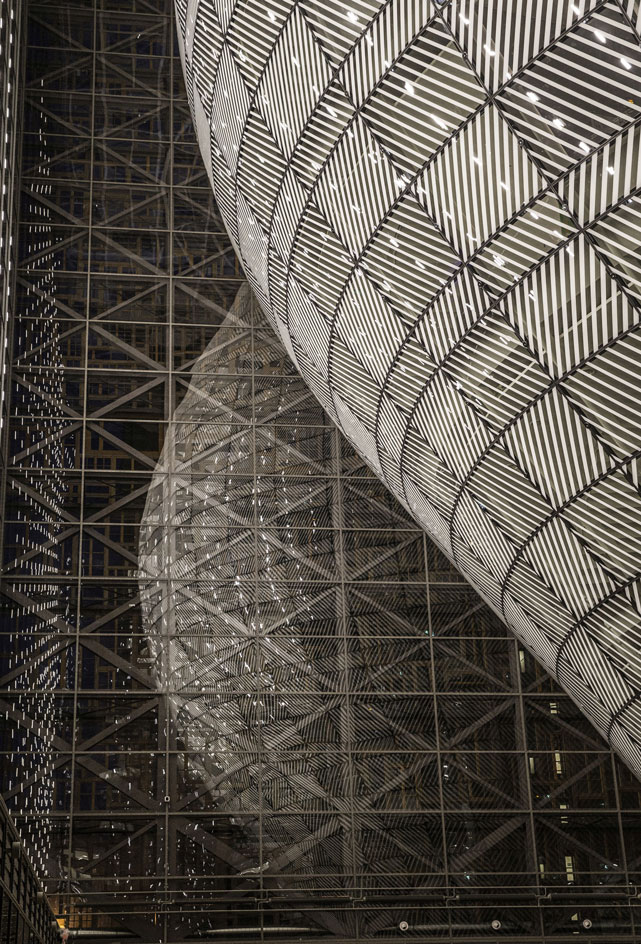
Europa (European Council and Council of the EU), by Samyn & Partners
The façade uses recycled oak window frames to symbolise diversity and unity, for oak can be found all over Europe
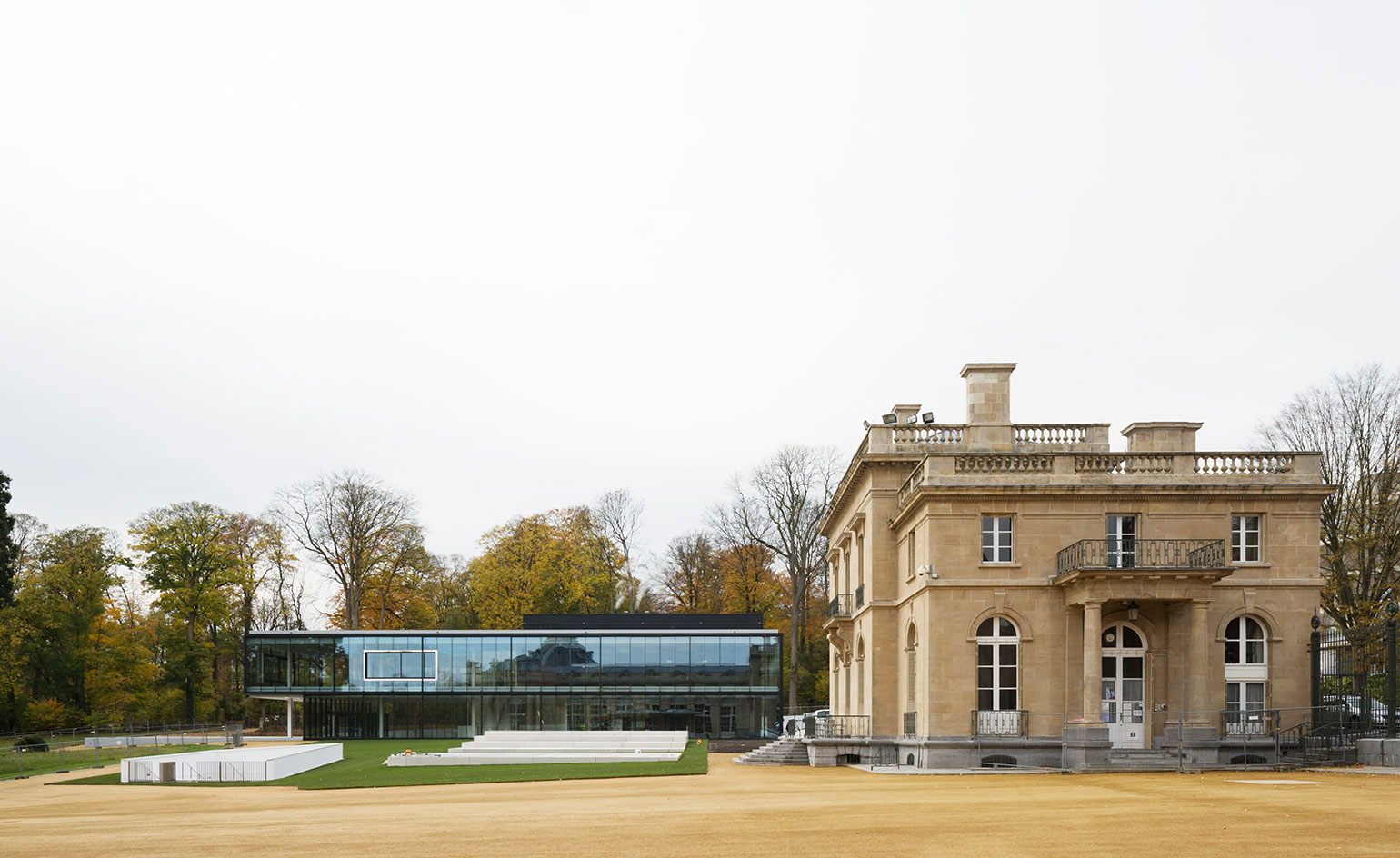
Royal Museum for Central Africa, Tervuren, by Stéphane Beel Architects
Confronting a touchy subject, a team of architects, engineers, restorers, landscapers and interior designers have extended and restored the Royal Museum for Central Africa — a building which dates back to 1910
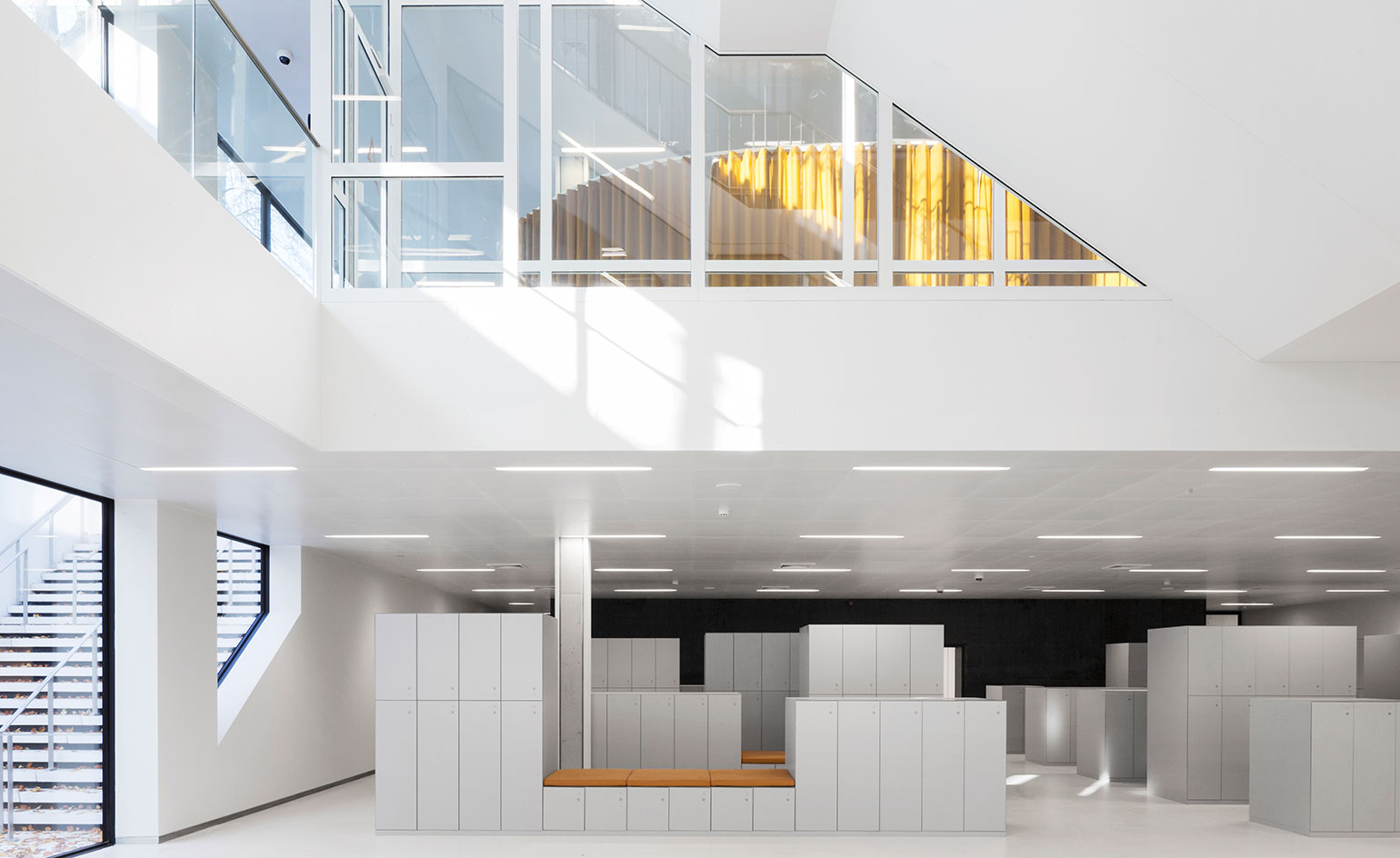
Royal Museum for Central Africa, Tervuren, by Stéphane Beel Architects
A glazed visitor centre has been added along with a tunnel that connects the two buildings and houses an auditorium, meeting room and reception
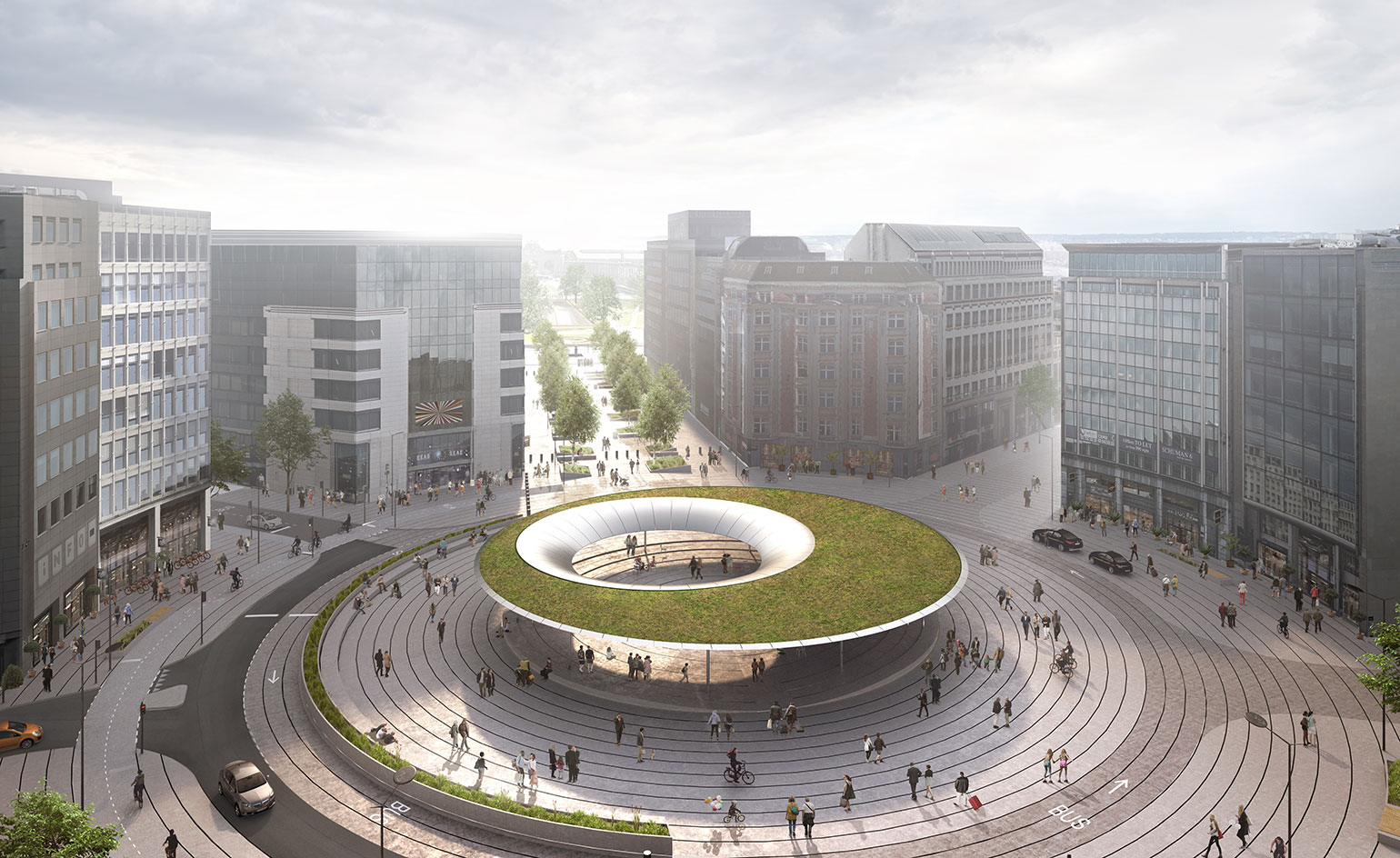
EU Entrance Plaza, by COBE and BRUT
A giant, mirrored, circular canopy will greet visitors to the European Union headquarters in a couple of years. The pavilion from the Danish-Belgian duo draws on the European Parliaments’ hemicycle
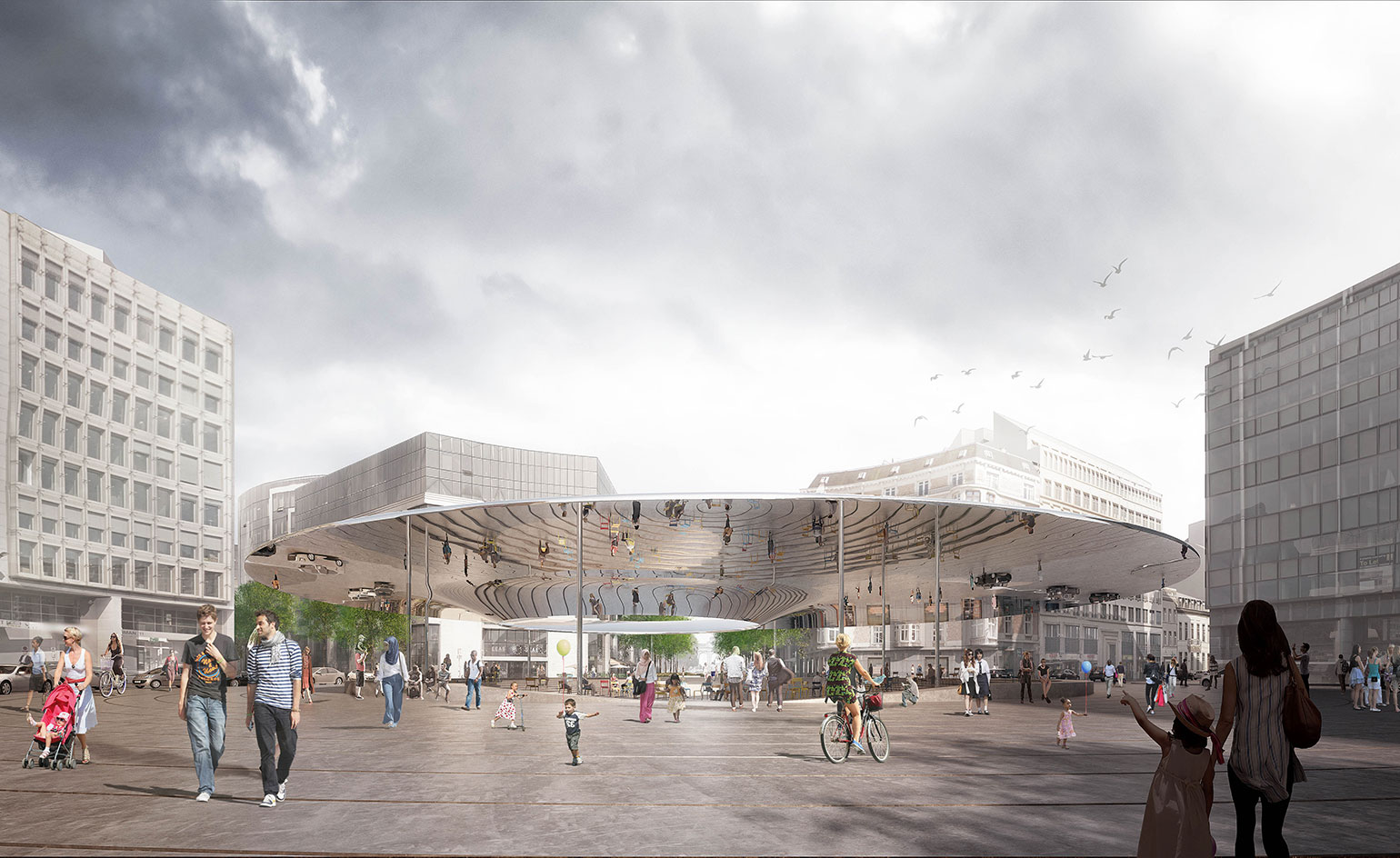
EU Entrance Plaza, by COBE and BRUT
With its funnel-shaped roof and staggered steps, the plaza will become a gathering place for visitors, open to the public even when the Parliament is closed
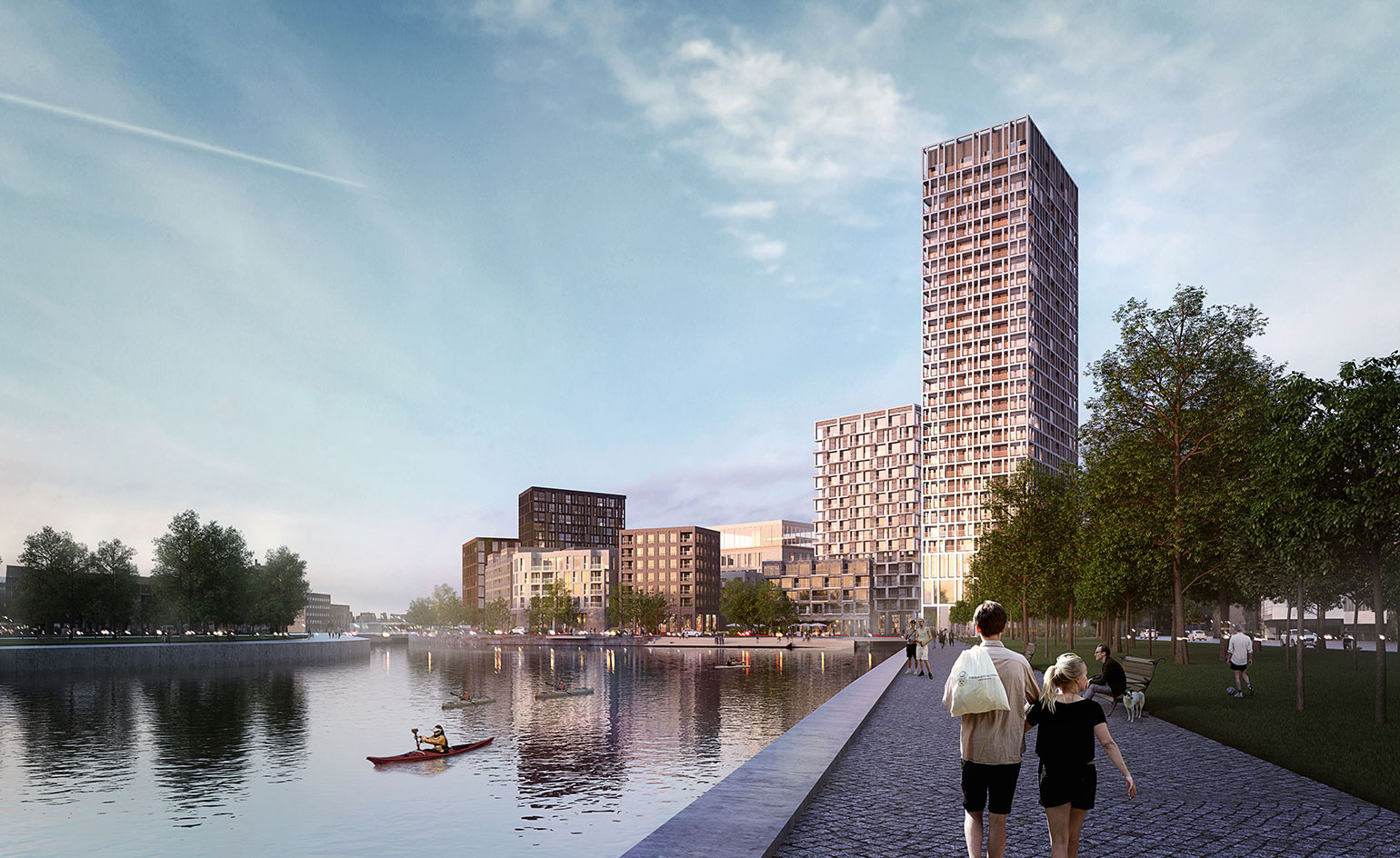
Key West urban development, by Henning Larsen with A2RC
Revitalising the city’s canals, the project aims to link Anderlecht and the city west of the canal, closer to Brussels city centre
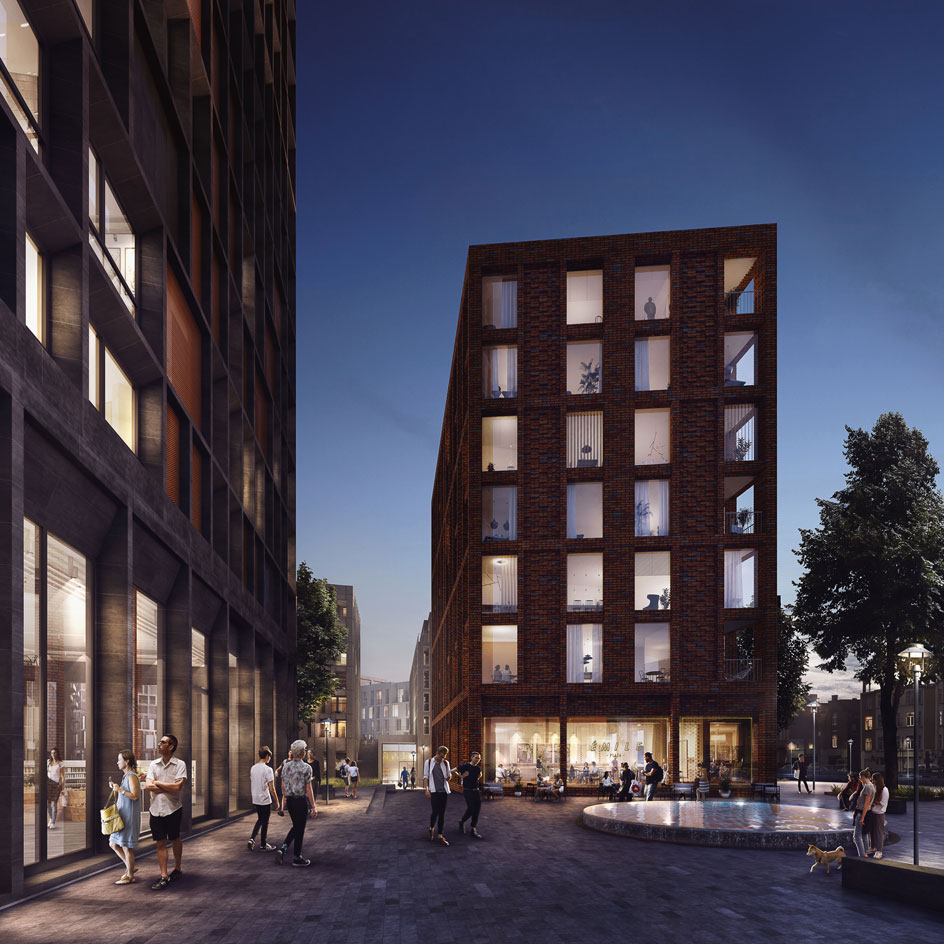
Key West urban development, by Henning Larsen with A2RC
Co-housing, rooftop farming and improved water quality (in the canal) will help make waterfront living accessible to more people
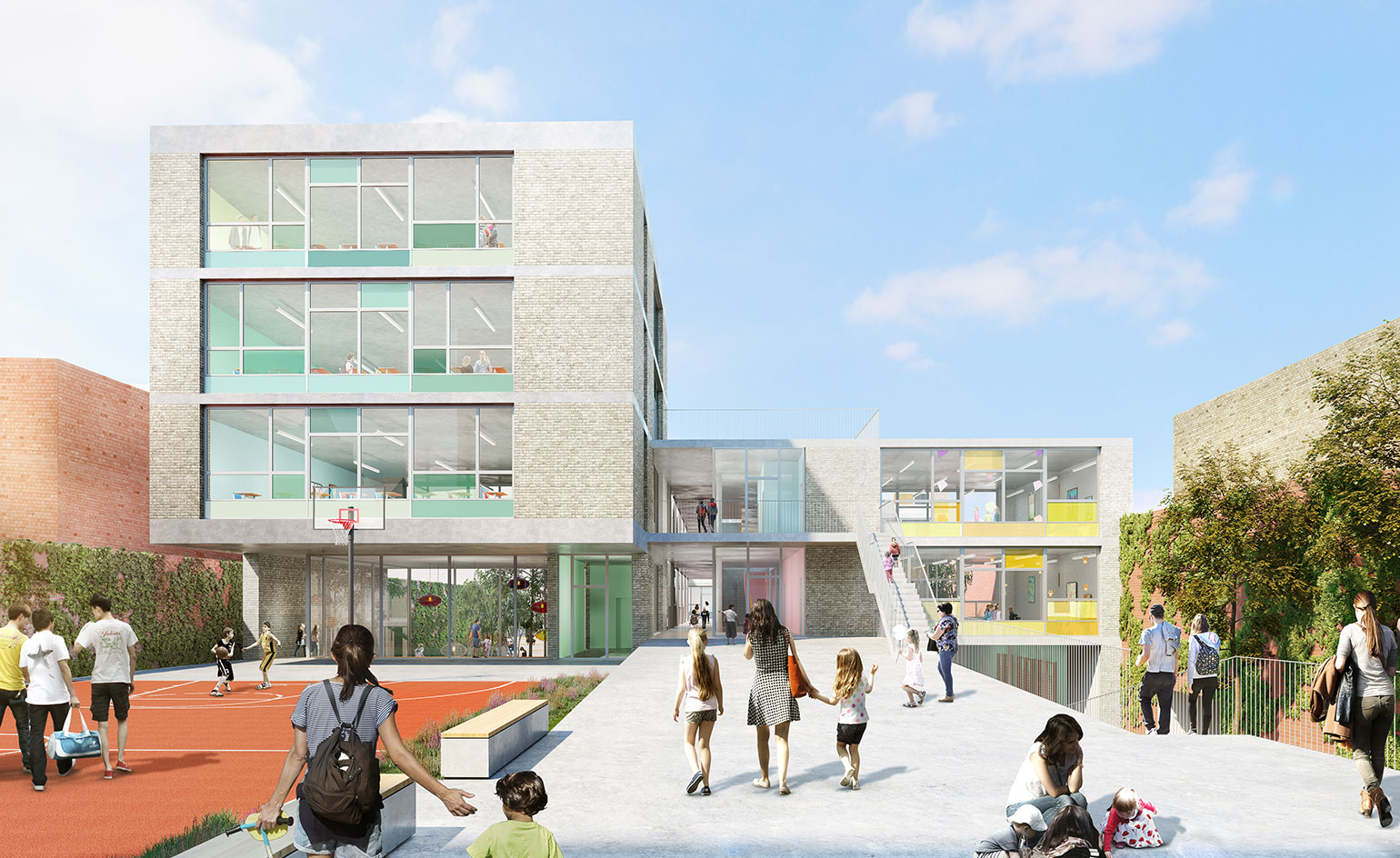
Campus Gallait Sitr Schaerbeek, by POLO Architects
The new campus for the Flemish Community Commission (VGC) will host a youth centre along with a secondary school for 680 pupils
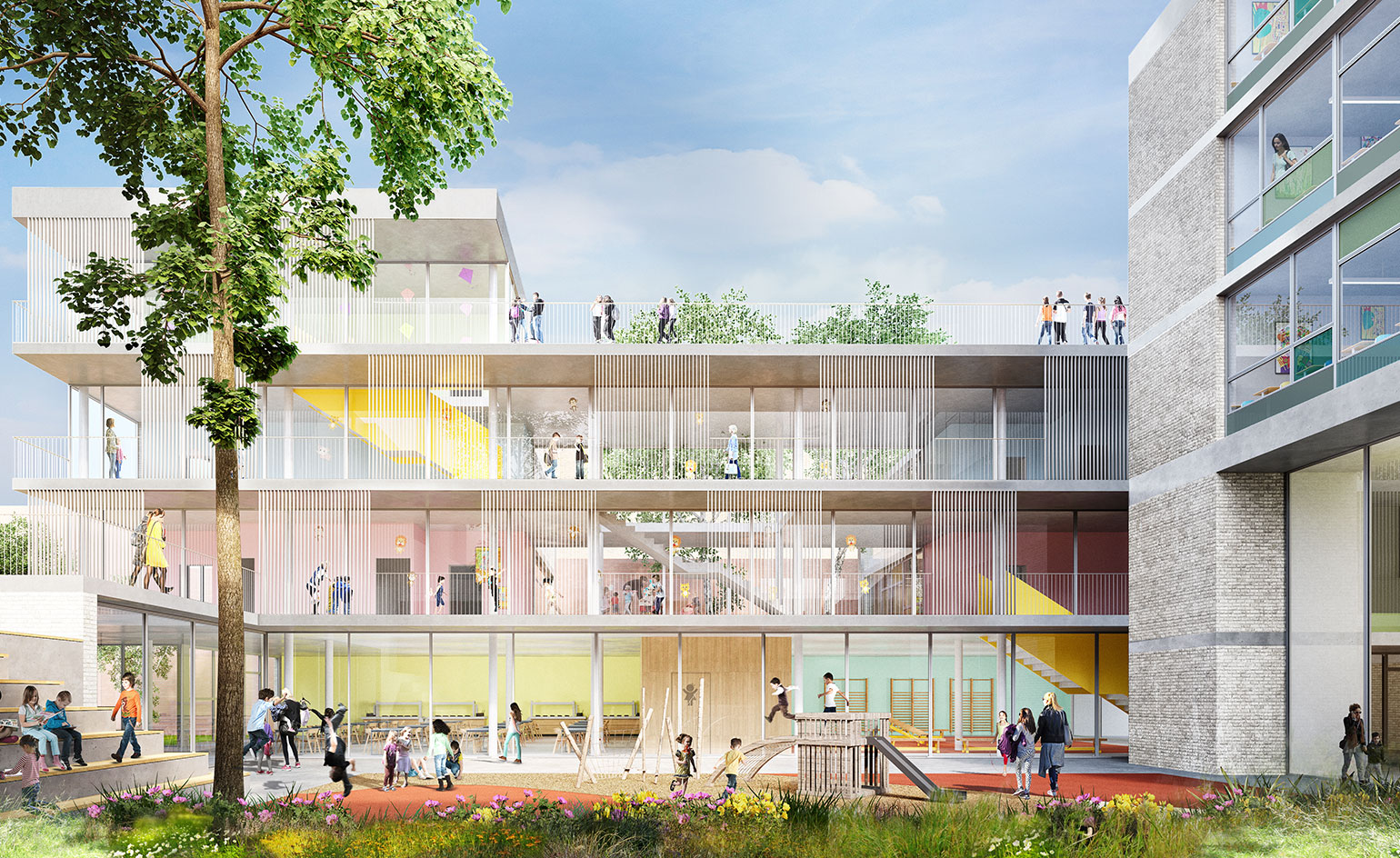
Campus Gallait Sitr Schaerbeek, by POLO Architects
It will also feature a ‘teenage school’ for 240 pupils, and a primary school for 220 pupils
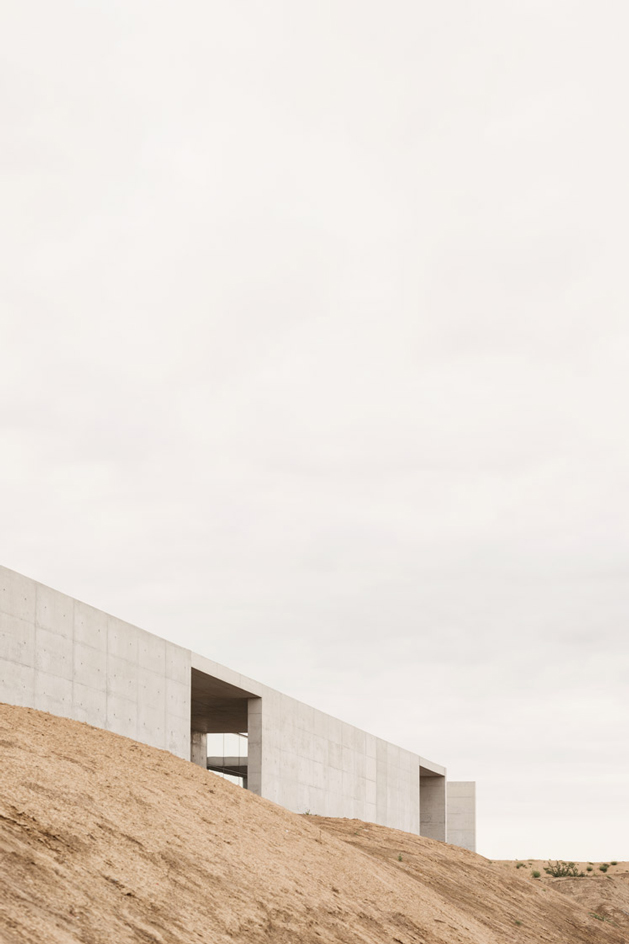
Crematorium Siesegem, by KAAN Architecten
Located in the countryside, a 30-minute drive from central Brussels, is the concrete crematorium of Aalst
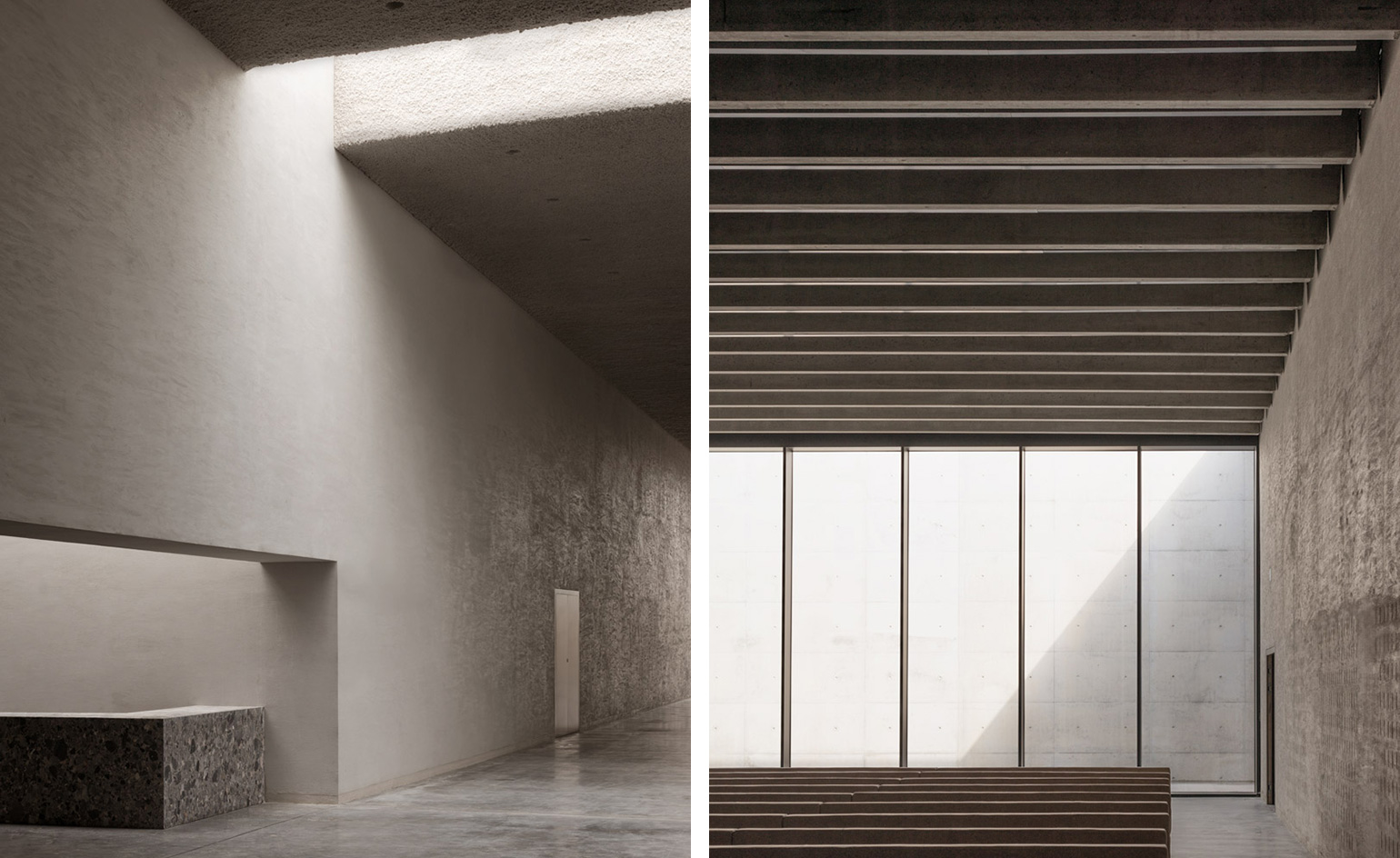
Crematorium Siesegem, by KAAN Architecten
Measuring 74 m sq, the facility slips away into the greenery of the surrounding park which was designed by landscape architect Erik Dhont
Receive our daily digest of inspiration, escapism and design stories from around the world direct to your inbox.