Bauhaus Museum Dessau opens in Germany
Addenda architects has designed a simple glass box for the second largest collection of Bauhaus objects in the world – bringing much needed climate-controlled and flexible space to the city of Dessau, where the Bauhaus School building designed by Walter Gropius, opened in 1926, is located
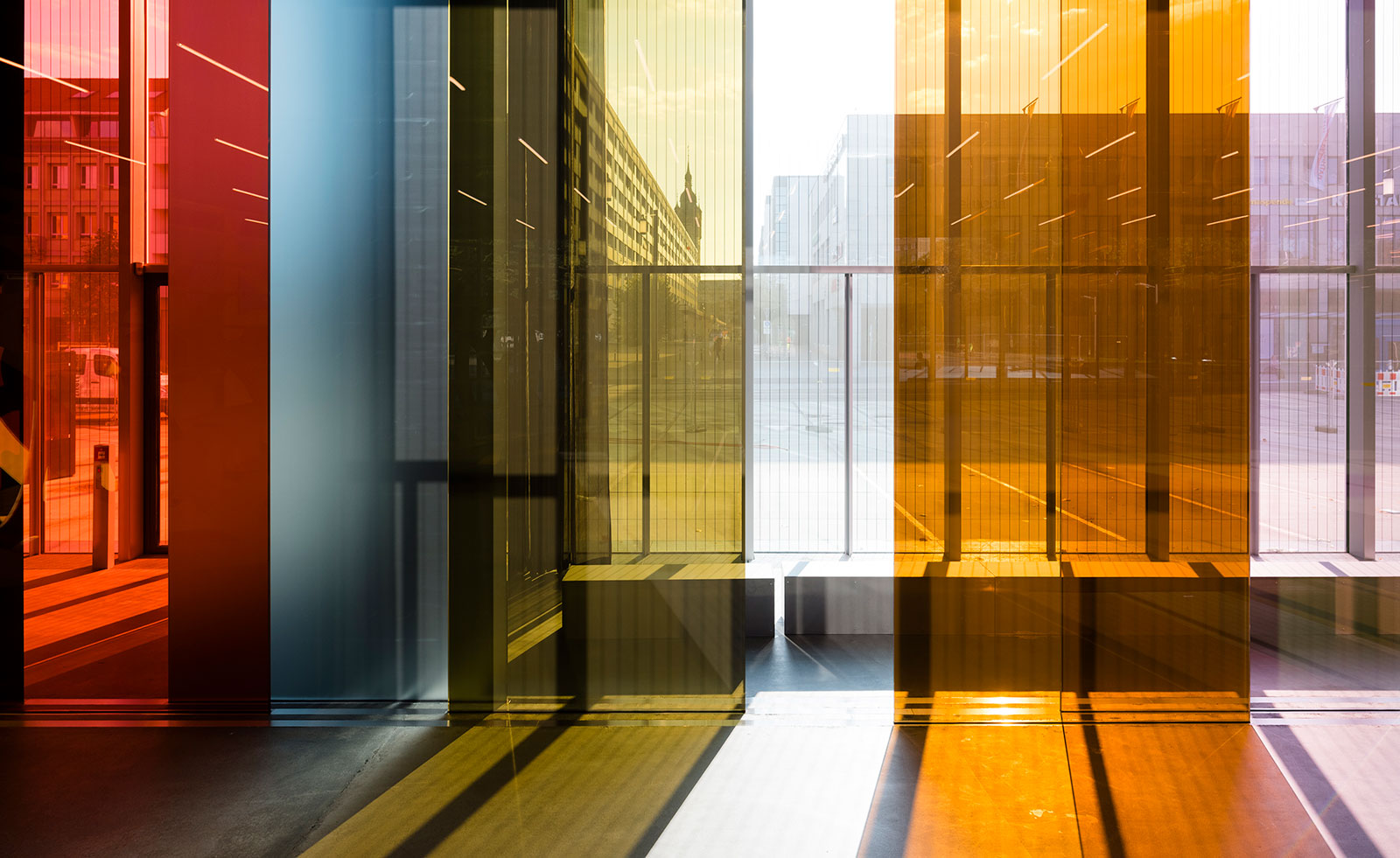
Receive our daily digest of inspiration, escapism and design stories from around the world direct to your inbox.
You are now subscribed
Your newsletter sign-up was successful
Want to add more newsletters?

Daily (Mon-Sun)
Daily Digest
Sign up for global news and reviews, a Wallpaper* take on architecture, design, art & culture, fashion & beauty, travel, tech, watches & jewellery and more.

Monthly, coming soon
The Rundown
A design-minded take on the world of style from Wallpaper* fashion features editor Jack Moss, from global runway shows to insider news and emerging trends.

Monthly, coming soon
The Design File
A closer look at the people and places shaping design, from inspiring interiors to exceptional products, in an expert edit by Wallpaper* global design director Hugo Macdonald.
The new Bauhaus museum in Dessau, Germany opened on Sunday and finally offers the city's Bauhaus Foundation a dedicated space to show its substantial collection of objects, models and schoolwork projects. As the second largest of its kind in the world, Dessau's Bauhaus collection requires the sort of climate-controlled museum conditions that the famous but listed school building by Gropius just outside the city centre could not achieve without significant transformation.
The new museum was conceived ‘as a black box with a glass envelope’ or a ‘winter jacket made of glass’ – as project architect Roberto Gonzalez of Barcelona-based practice addenda architects puts it. The simple but effective design stemmed from a brief that required the creation of a space that could host events and temporary exhibitions, as well as a large gallery shows where light-sensitive precious and original documents and pieces could be displayed.
From outside, the building’s glass skin reacts with the city on the eastern side and to the greenery of a park on the west. It reflects light back or allows glimpses through the building depending on the time of day and the amount of sunlight, explains Gonzalez.
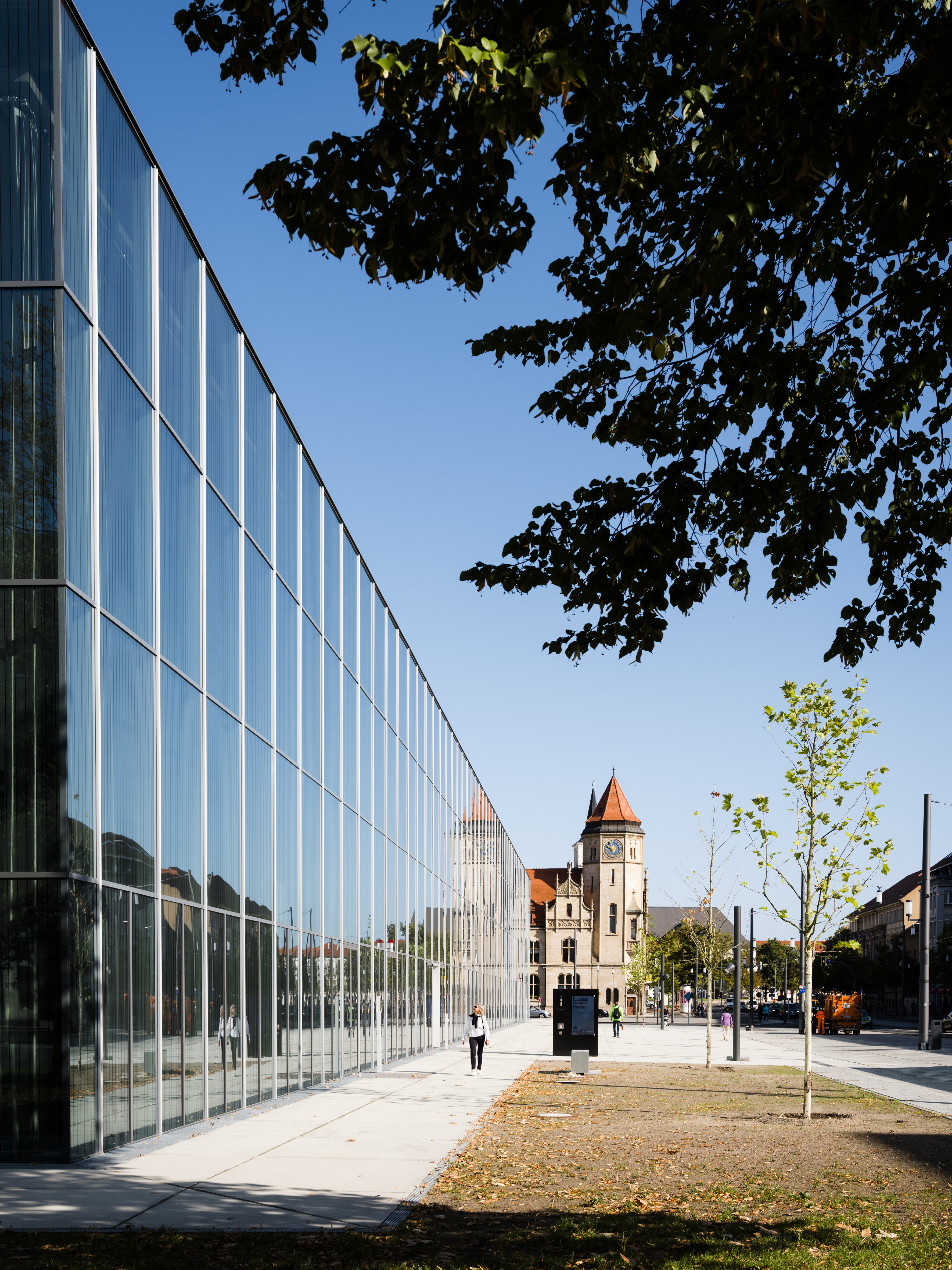
Bauhaus museum Dessau.
Though it is not as transparent as some might have hoped – in part due to budgetary constraints that meant mechanical heating and cooling were largely eschewed on the ground floor and the glass curtain had to do more work than initially intended – when daylight begins to recede, the effect is pronounced and delightful. ‘That’s when you can see right through the museum and follow all its activities,’ says Gonzalez.
Inside, the project shines and innovates. The main entrance hall feels light, airy and spacious whatever the season or time of day, and offers plenty of room for events, meetings and exhibitions. There is also not a column in sight as the black box stands, or hovers, on two stairwell shafts that are 50m apart.
Constructed like a bridge, the two ends are bent slightly upwards and will only settle to form a horizontal line over time through the weight of visitors and exhibits. Choosing a black box for the main gallery was an audacious and unexpected move that takes a little period of adjustment, but that ultimately focuses the mind on the pieces and, in many ways, is highly apt given the Bauhaus movement’s interest in theatre, spectacle and dance.
László Moholy-Nagy’s brilliant kinetic Light-Space-Modulator (of which one, of the few existing official replicas, is on display) looks very much at home in this setting.
The museum’s location is also significant and wasn’t without controversy. Instead of being located on or near the existing Bauhaus site north-west of the centre, a site on the edge of an existing park in the city centre was eventually chosen. ‘The idea was to avoid a museum island scenario but to create a new Bauhaus location in the city,’ explains the director and CEO of the Bauhaus Dessau Foundation, Claudia Perren.
‘The city is already separated from the Bauhaus school and masters' houses by train tracks and misses out on a lot of tourism as a result,’ adds Gonzalez. It makes sense to bring some new energy – and some of the movement that was so seminal for Dessau – into the city centre.
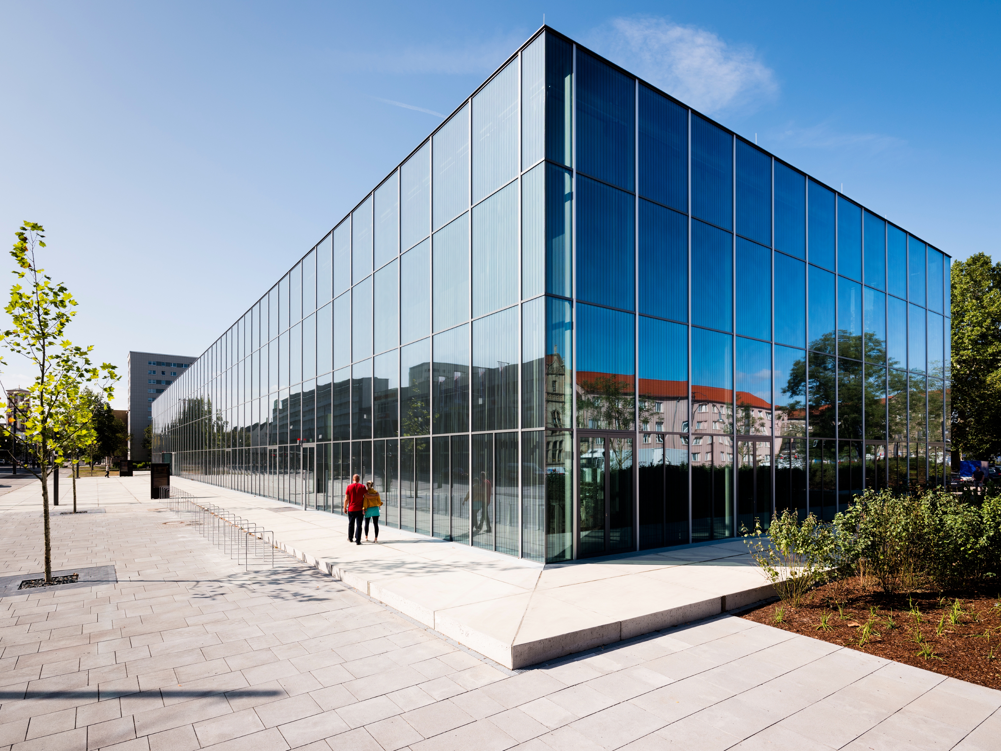
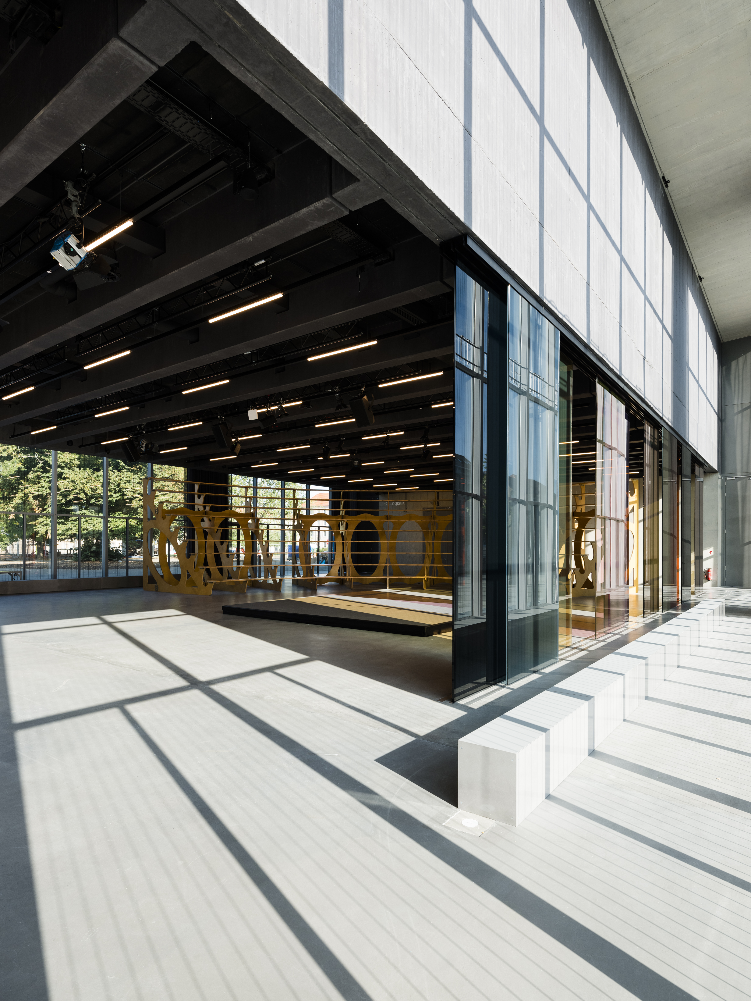
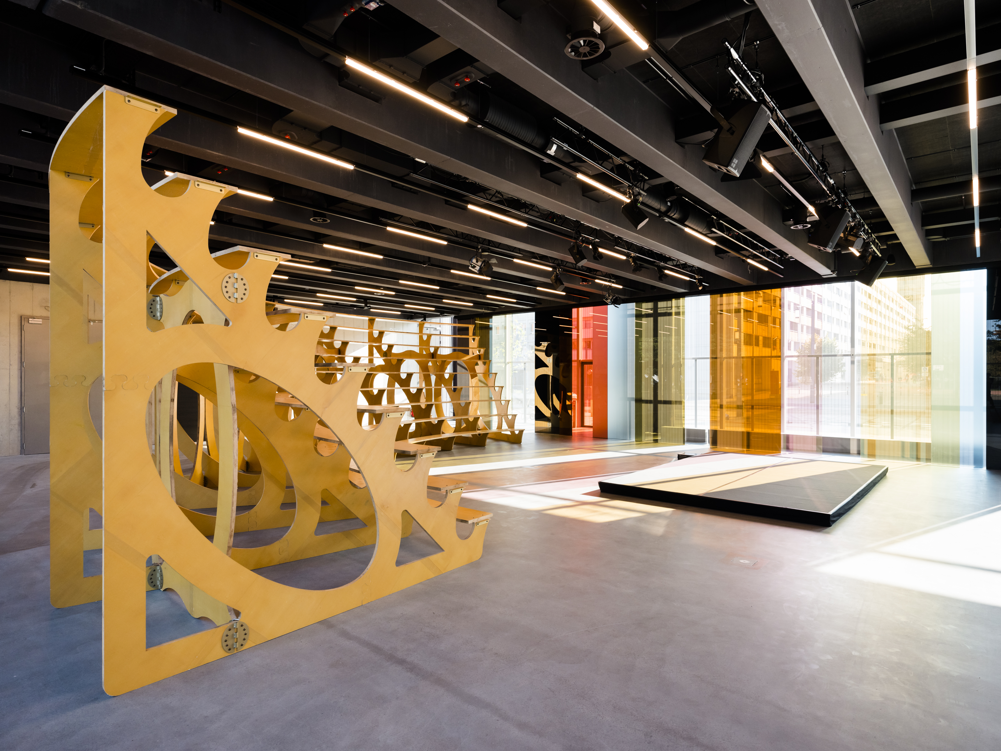
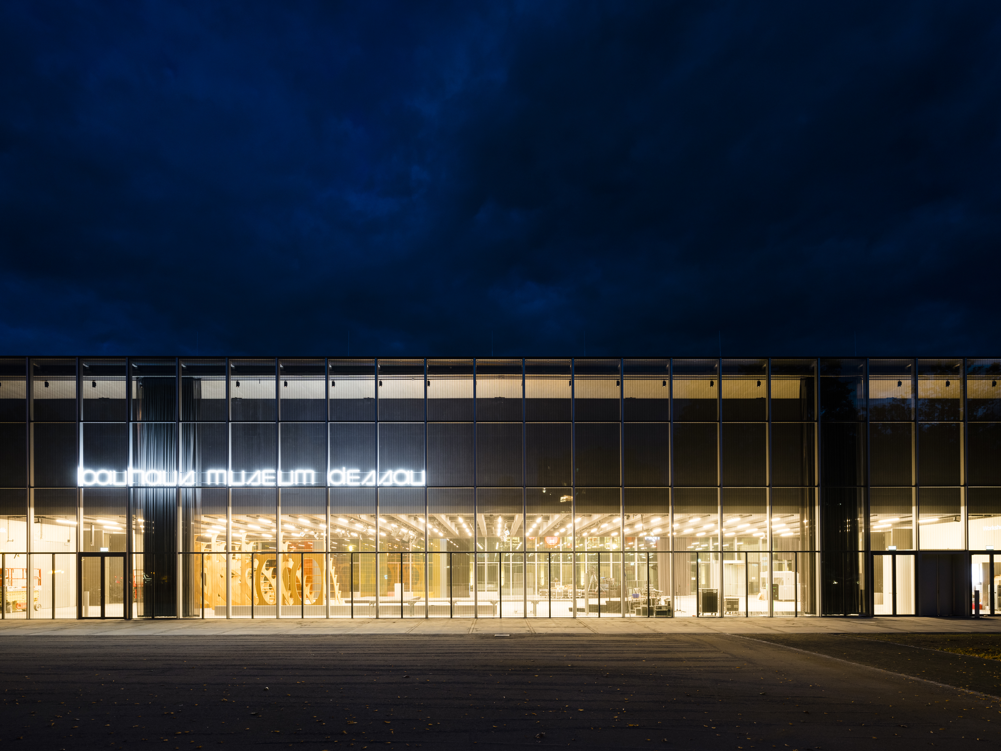
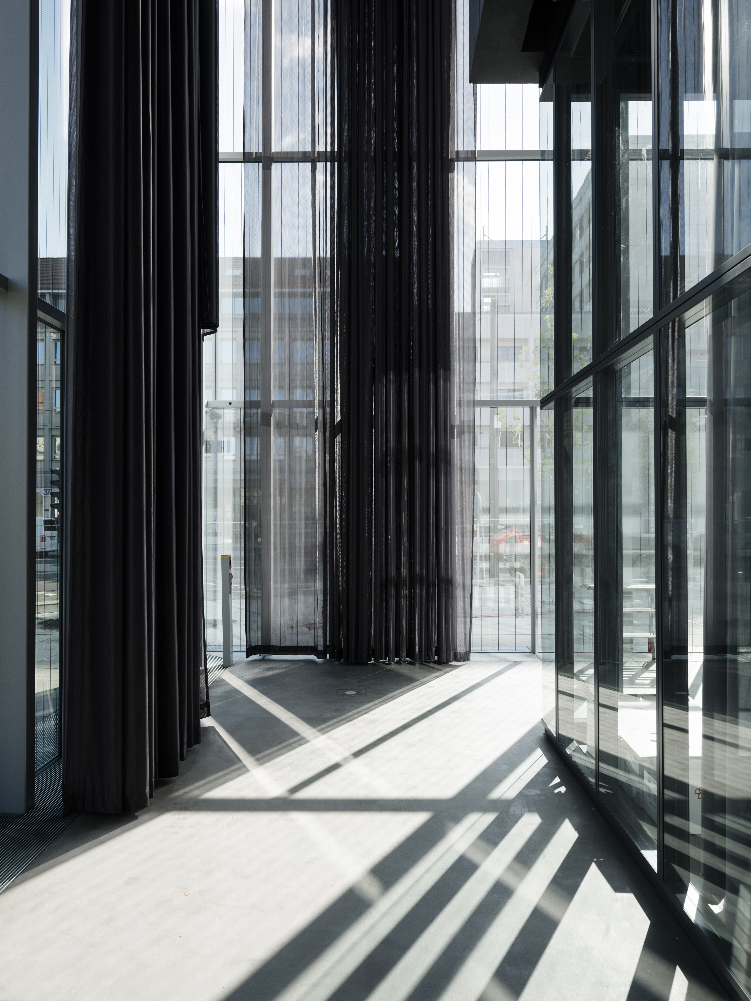
INFORMATION
ADDRESS
Bauhaus Museum Dessau
06844 Dessau-Roßlau
Germany
Receive our daily digest of inspiration, escapism and design stories from around the world direct to your inbox.
Giovanna Dunmall is a freelance journalist based in London and West Wales who writes about architecture, culture, travel and design for international publications including The National, Wallpaper*, Azure, Detail, Damn, Conde Nast Traveller, AD India, Interior Design, Design Anthology and others. She also does editing, translation and copy writing work for architecture practices, design brands and cultural organisations.