Bacatete House in Mexico City carves a pathway into an urban escape
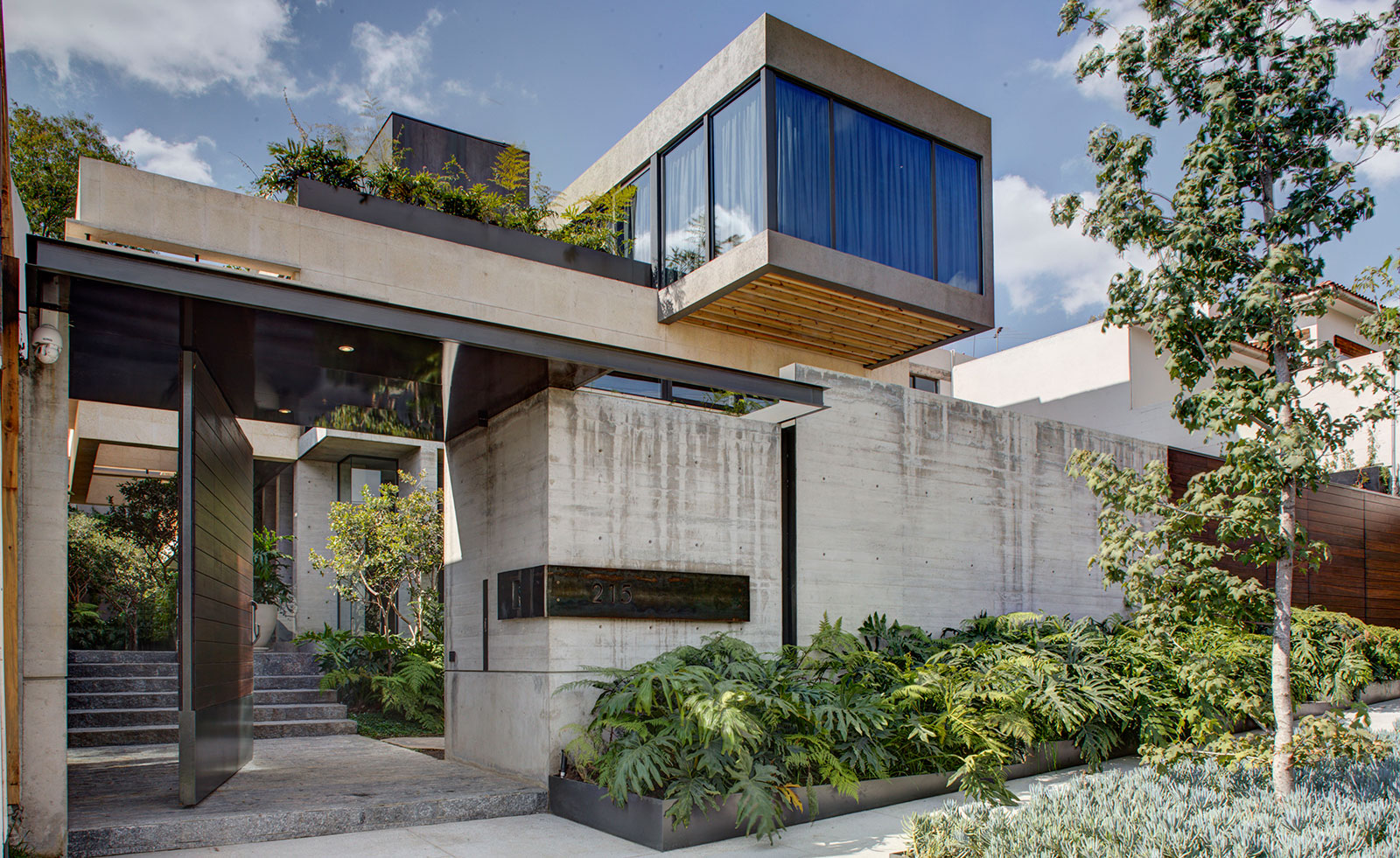
Immersed in nature, the Bacatete House in Mexico City has been designed by Rima Arquitectura as an escape from urbanity into the wilderness. The single family home features cantilevering volumes, a first floor central courtyard and a subterranean garden bringing daylight into the basement level – all of which connect the interior with the outdoors.
A single pathway glides through the rectangular plot from the street, transporting inhabitants into a private paradise. The smooth, grey stone path runs over a subterranean garden at basement level bringing the illusion that you are really floating through a forest.
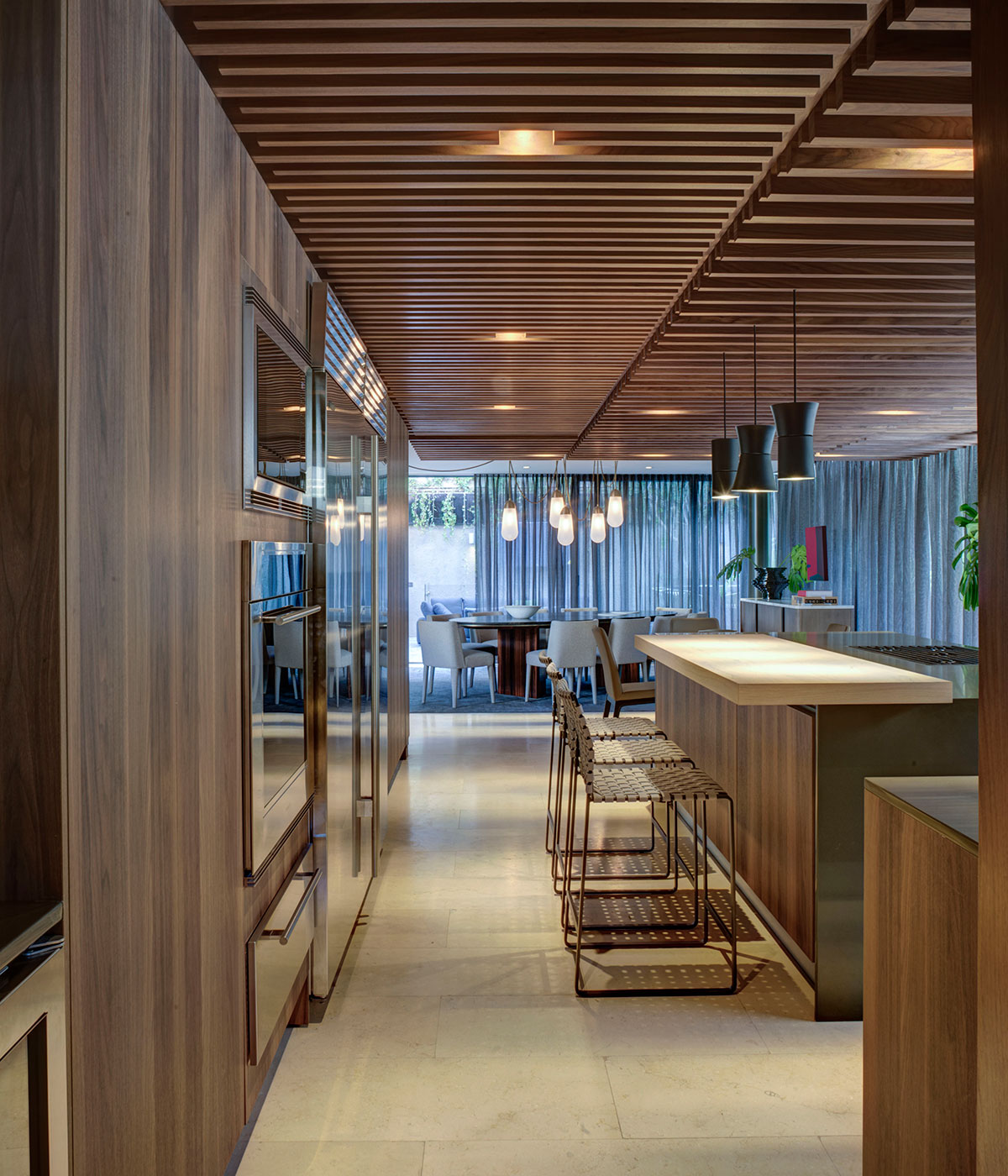
The ground floor living space
The building was designed to connect nature to the lived experience – textural finishes on the exterior of the building including wood, stone and concrete, let the building sink into its environment. The inner structural system of the house is built with steel columns and girders set at an angle, while Vierendeel truss frames support two cantilevered volumes that suspend the inhabitant into nature.
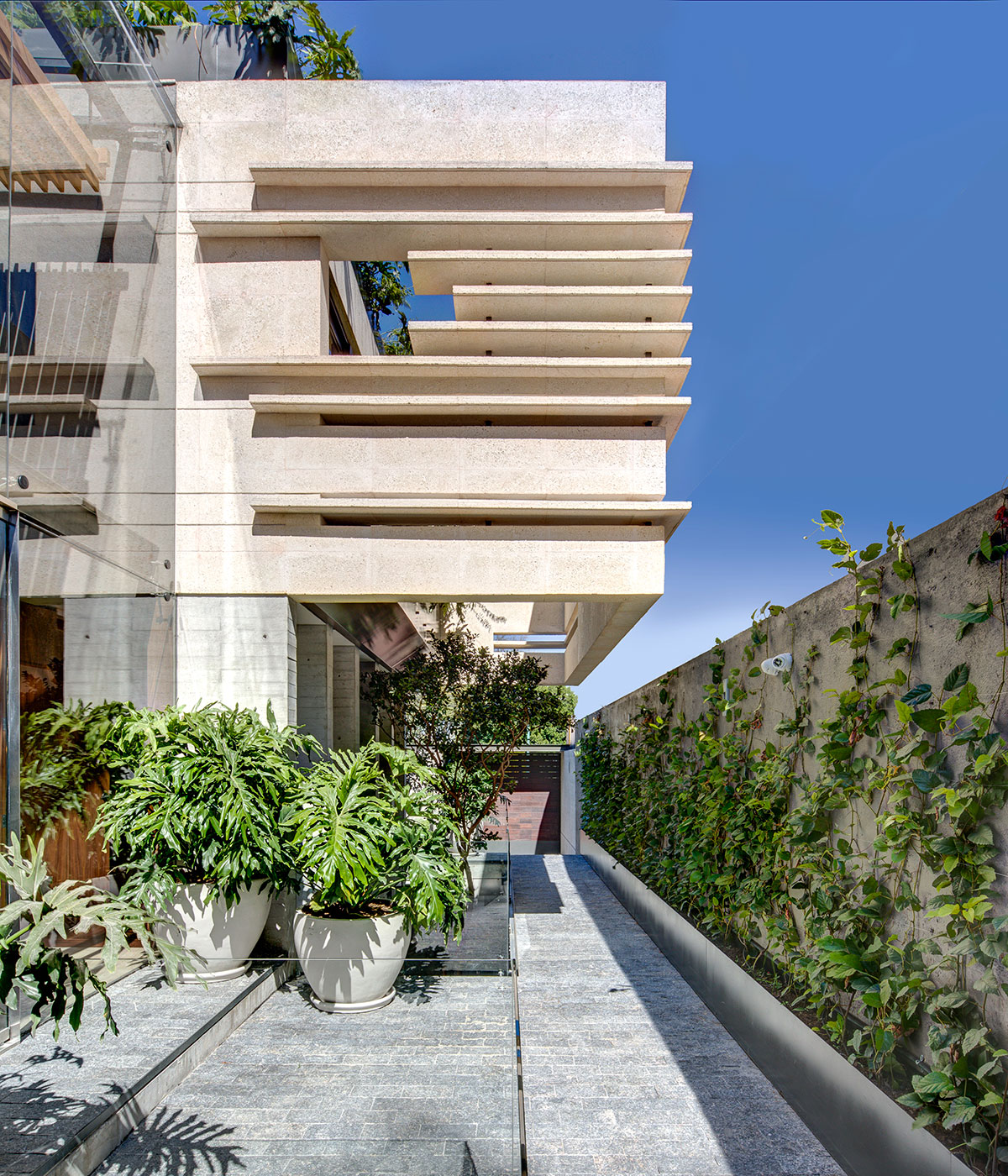
The exterior pathway leading through the site
The sensory experience continues throughout the house across four levels and down into the basement that opens up to the lower garden, bringing daylight into the underground rooms that include a wine cellar, gym and utility spaces.
The ground floor is a social zone for living, dining, studying and cooking, surrounded by glazing and access to the outdoors. While above, on the first floor, three bedrooms are planned around a double-height terrace at the heart of the house. An extensive master suite on the second floor includes a lounge area, dressing room and terrace overlooking the view of the valley.
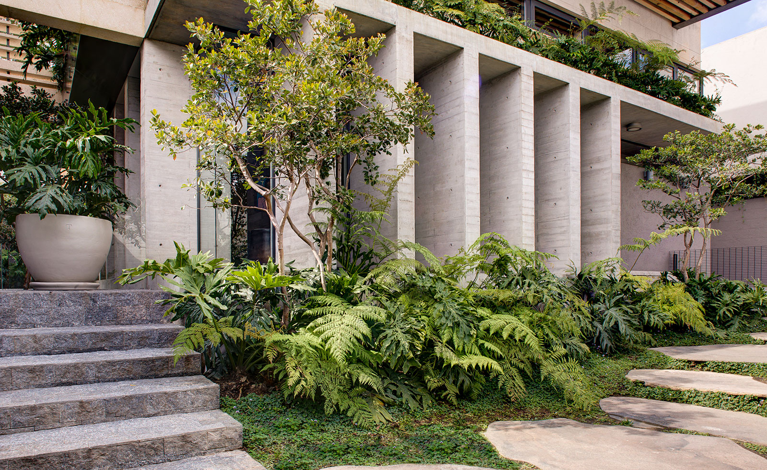
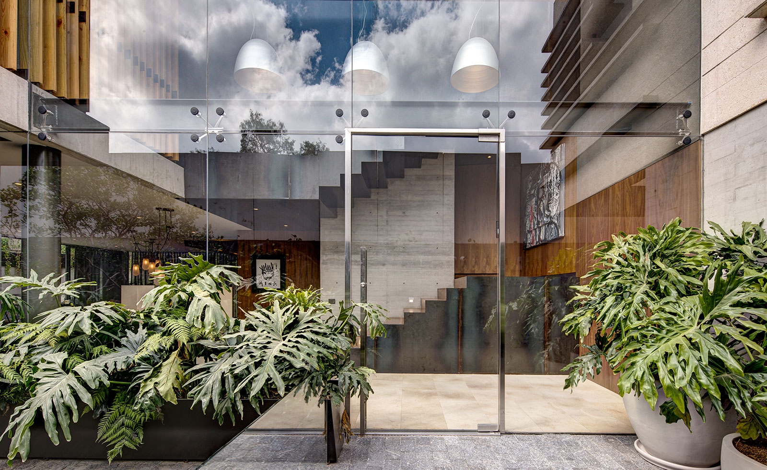
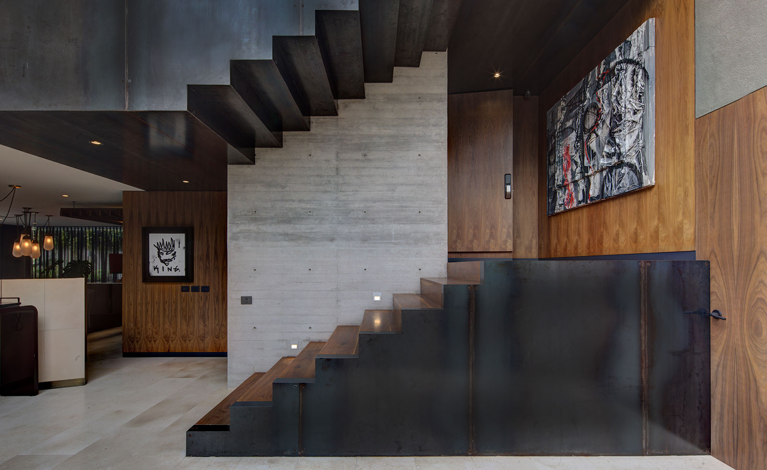
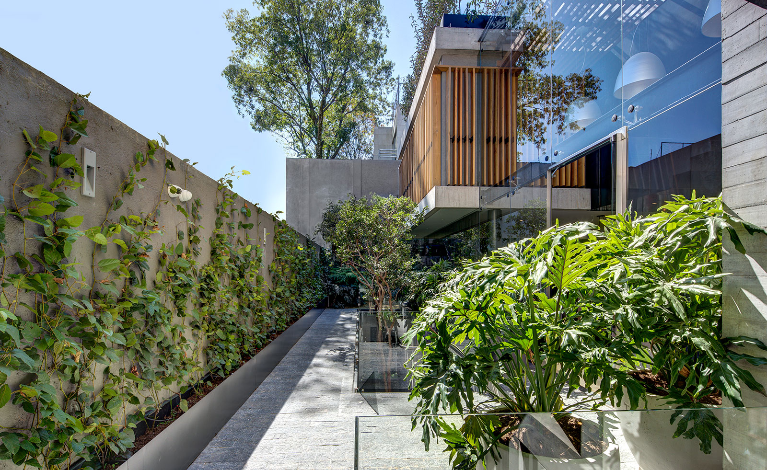
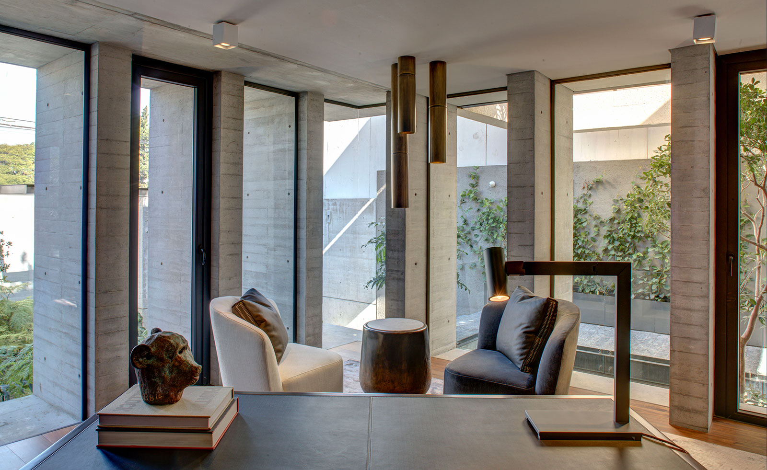
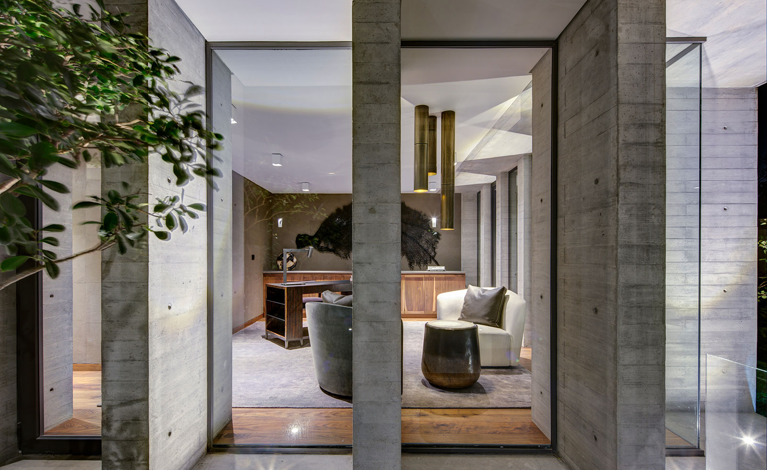
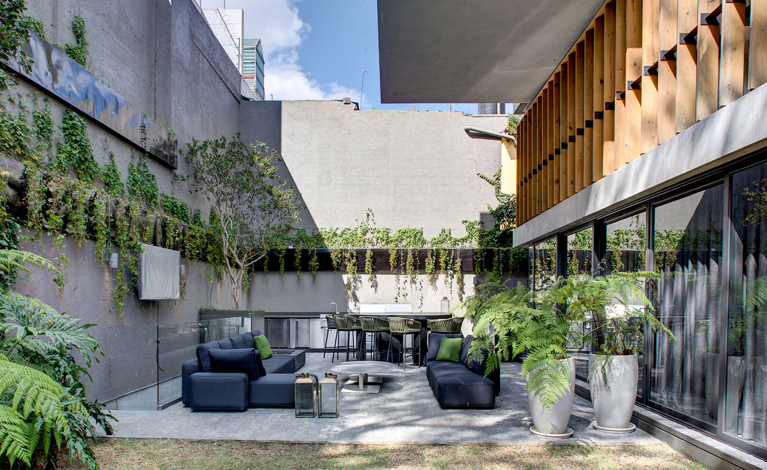
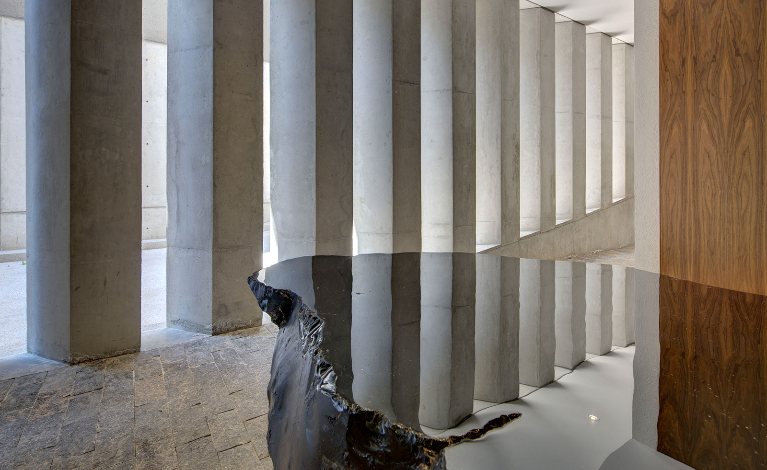
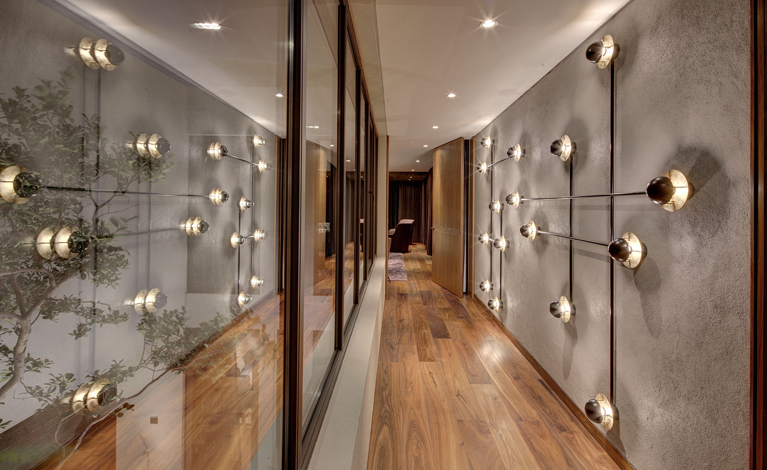
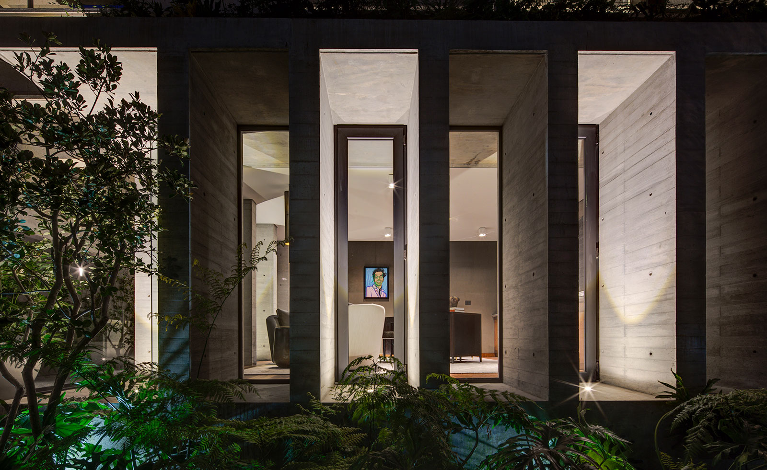
INFORMATION
For more information, visit the Rima Arquitectura website
Wallpaper* Newsletter
Receive our daily digest of inspiration, escapism and design stories from around the world direct to your inbox.
Harriet Thorpe is a writer, journalist and editor covering architecture, design and culture, with particular interest in sustainability, 20th-century architecture and community. After studying History of Art at the School of Oriental and African Studies (SOAS) and Journalism at City University in London, she developed her interest in architecture working at Wallpaper* magazine and today contributes to Wallpaper*, The World of Interiors and Icon magazine, amongst other titles. She is author of The Sustainable City (2022, Hoxton Mini Press), a book about sustainable architecture in London, and the Modern Cambridge Map (2023, Blue Crow Media), a map of 20th-century architecture in Cambridge, the city where she grew up.
-
 The bespoke Jaguar E-Type GTO melds elements from every era of the classic sports car
The bespoke Jaguar E-Type GTO melds elements from every era of the classic sports carECD Automotive Design’s one-off commission caters to a client who wanted to combine the greatest hits of Jaguar’s E-Type along with modern conveniences and more power
-
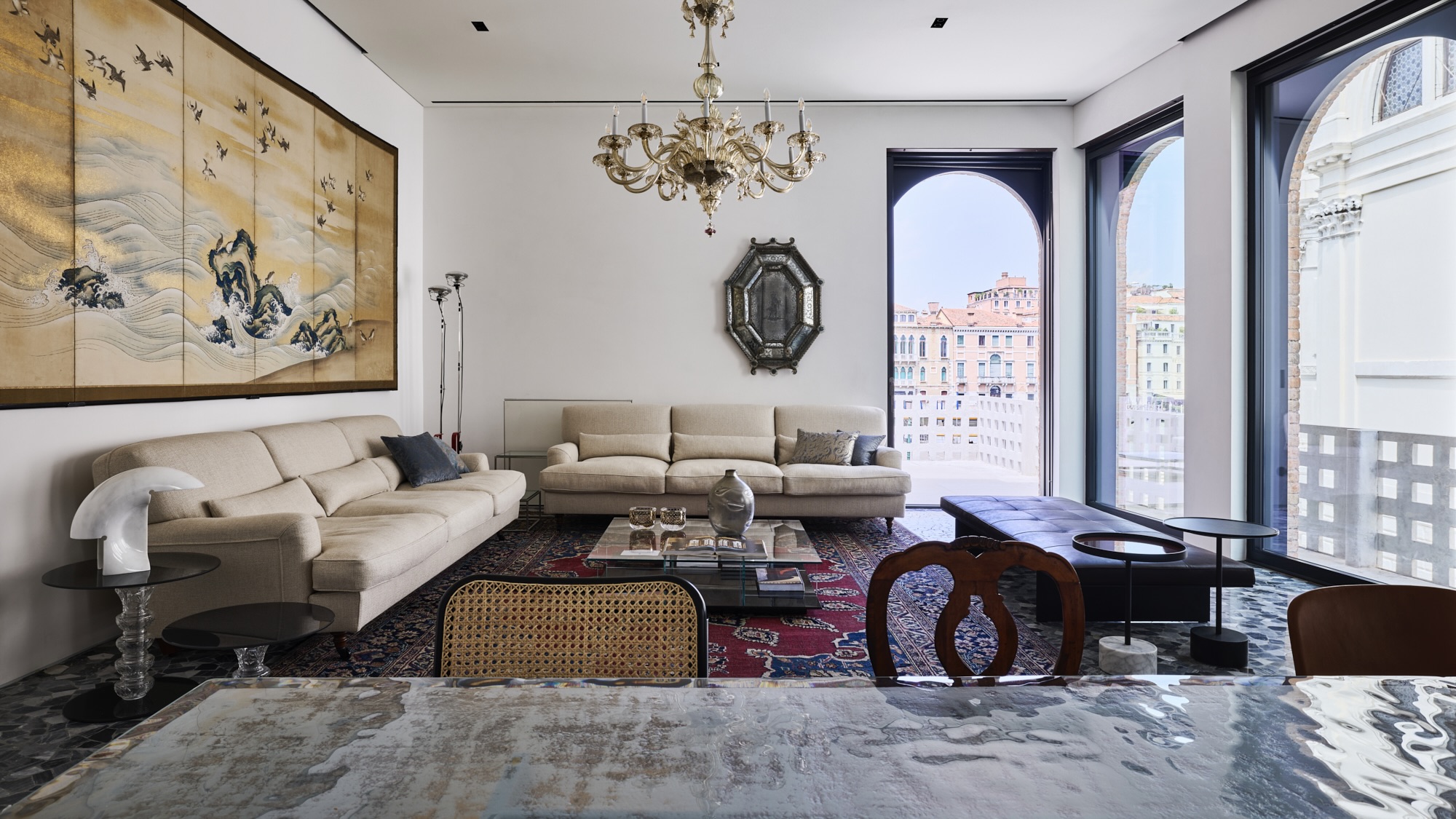 Casa Sanlorenzo debuts in Venice as a new hub for contemporary art
Casa Sanlorenzo debuts in Venice as a new hub for contemporary artThe luxury yachting leader unveils a stunning new space in a palazzo restored by Piero Lissoni – where art, innovation, and sustainability come together
-
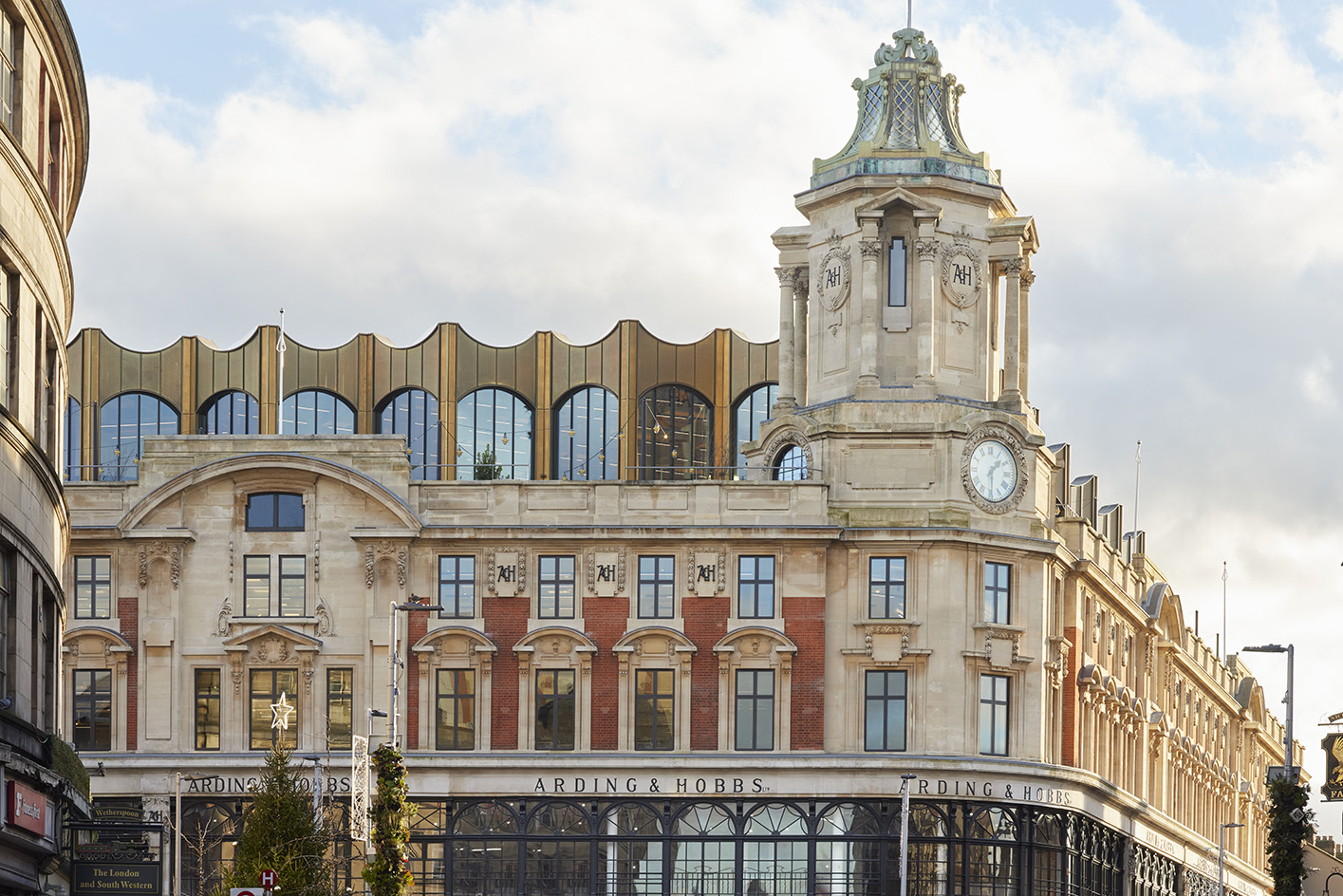 Once vacant, London's grand department stores are getting a new lease on life
Once vacant, London's grand department stores are getting a new lease on lifeThanks to imaginative redevelopment, these historic landmarks are being rebonr as residences, offices, gyms and restaurants. Here's what's behind the trend
-
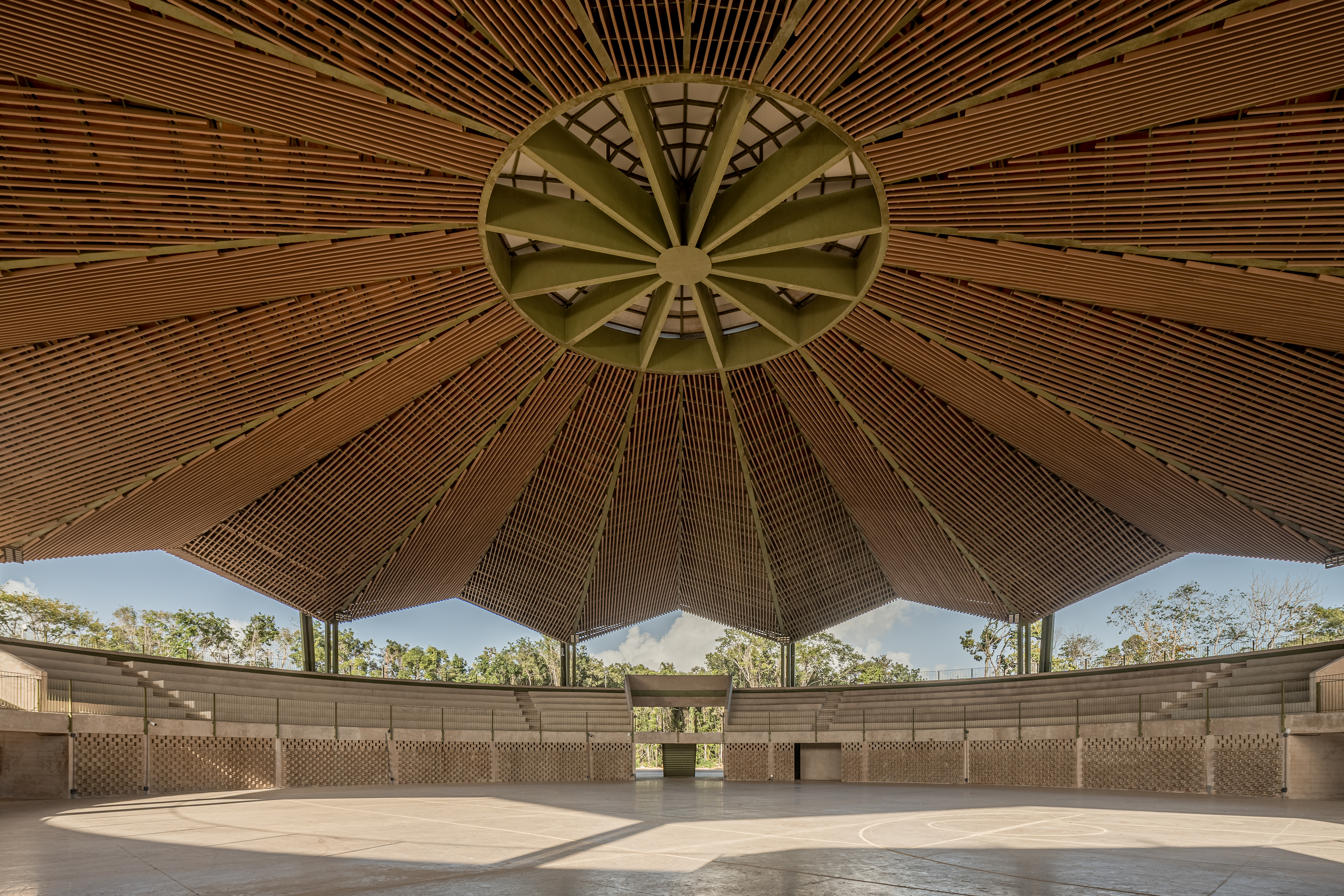 In Quintana Roo, a park mesmerises with its geometric pavilion
In Quintana Roo, a park mesmerises with its geometric pavilionA Mexican events venue in the state of Quintana Roo rings the changes with a year-round pavilion that fosters a strong connection between its users and nature
-
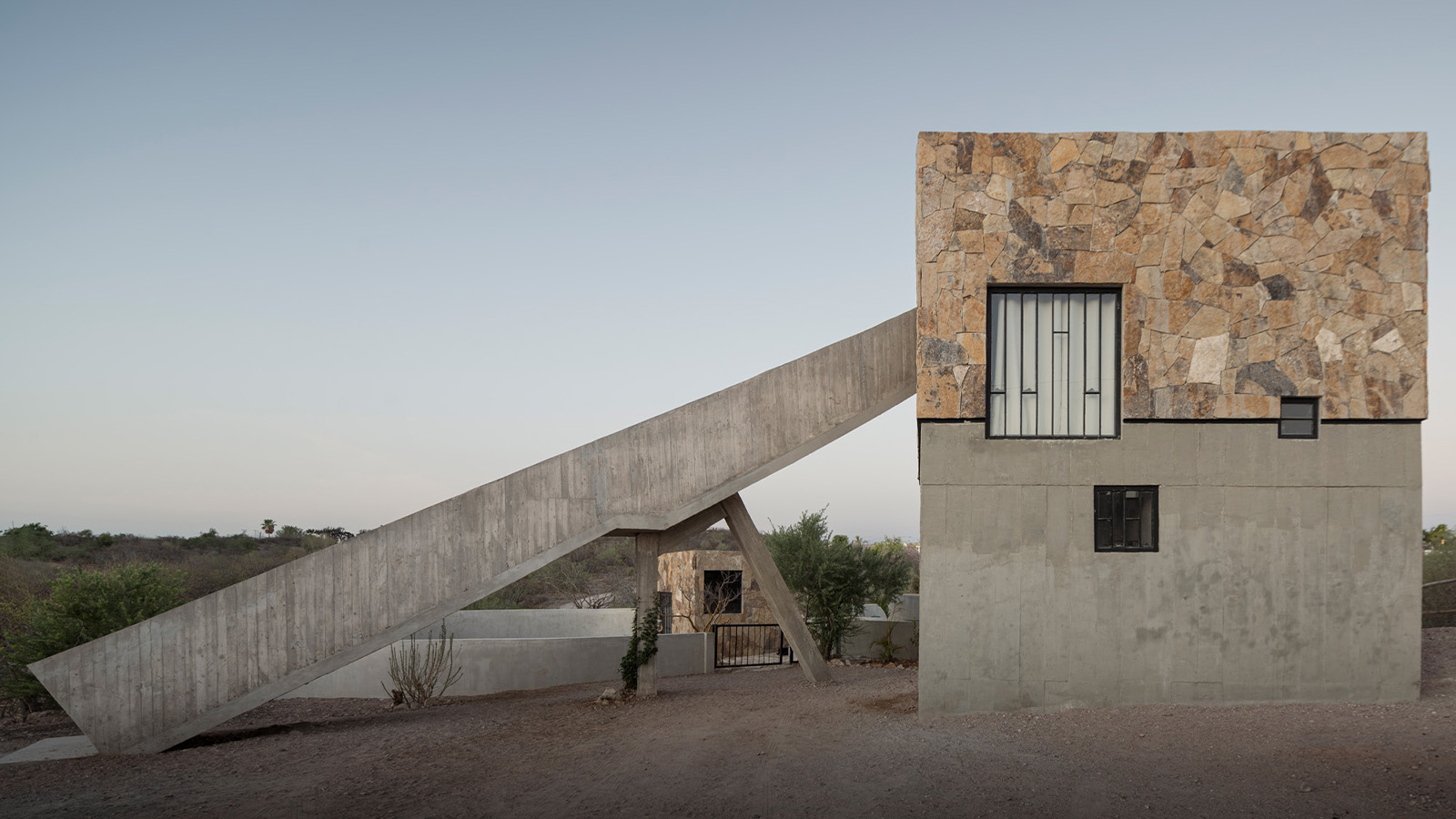 Casa La Paz is a private retreat in Baja California full of texture and theatrics
Casa La Paz is a private retreat in Baja California full of texture and theatricsLudwig Godefroy designed Casa La Paz in Baja California, Mexico to create deep connections between the home and its surroundings
-
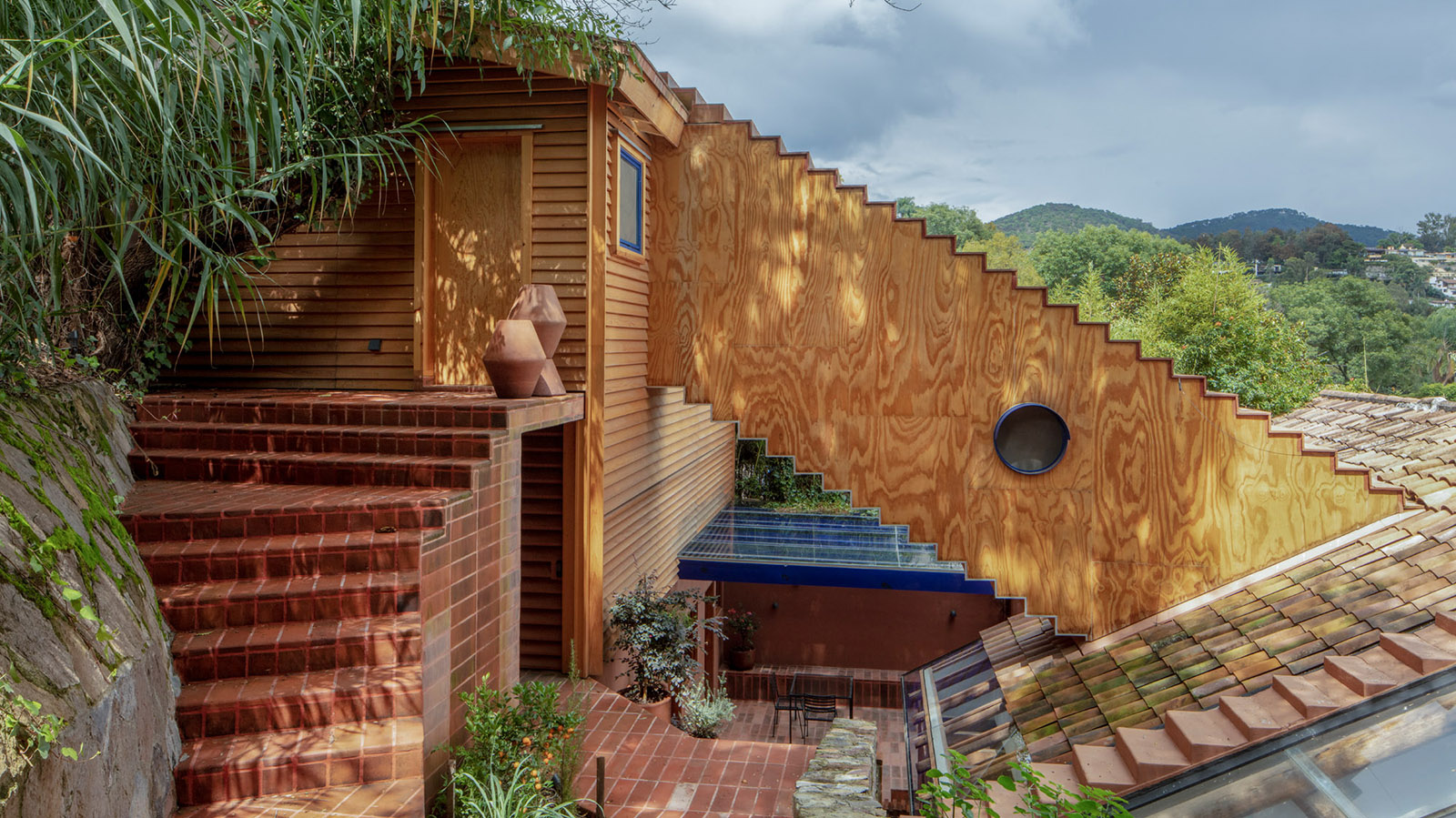 Pedro y Juana's take on architecture: 'We want to level the playing field’
Pedro y Juana's take on architecture: 'We want to level the playing field’Mexico City-based architects Pedro y Juana bring their transdisciplinary, participatory approach to the Mexico pavilion at the Venice Architecture Biennale 2025; find out more
-
 Tour the wonderful homes of ‘Casa Mexicana’, an ode to residential architecture in Mexico
Tour the wonderful homes of ‘Casa Mexicana’, an ode to residential architecture in Mexico‘Casa Mexicana’ is a new book celebrating the country’s residential architecture, highlighting its influence across the world
-
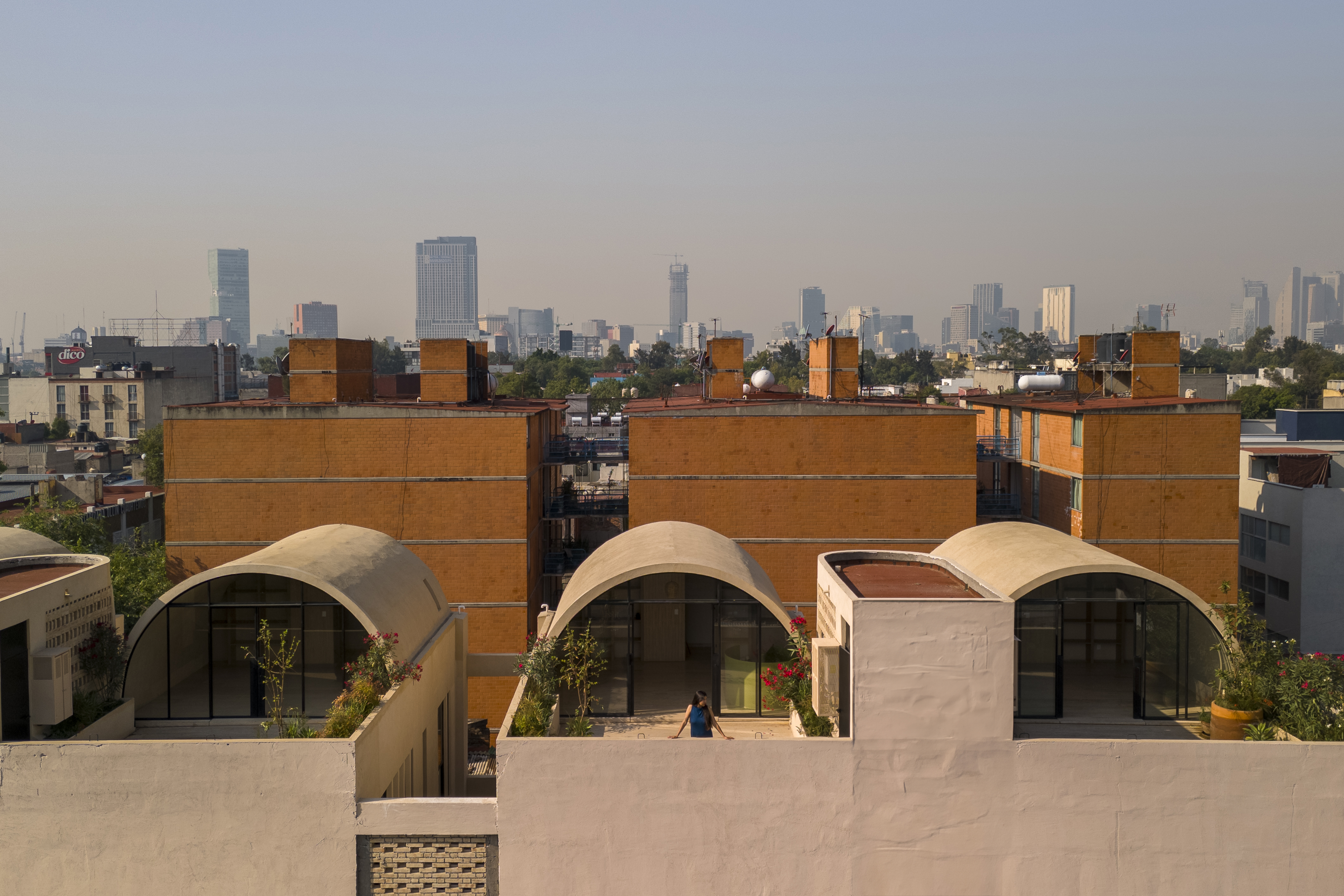 A barrel vault rooftop adds drama to these homes in Mexico City
A barrel vault rooftop adds drama to these homes in Mexico CityExplore Mariano Azuela 194, a housing project by Bloqe Arquitetura, which celebrates Mexico City's Santa Maria la Ribera neighbourhood
-
 Explore a minimalist, non-religious ceremony space in the Baja California Desert
Explore a minimalist, non-religious ceremony space in the Baja California DesertSpiritual Enclosure, a minimalist, non-religious ceremony space designed by Ruben Valdez in Mexico's Baja California Desert, offers flexibility and calm
-
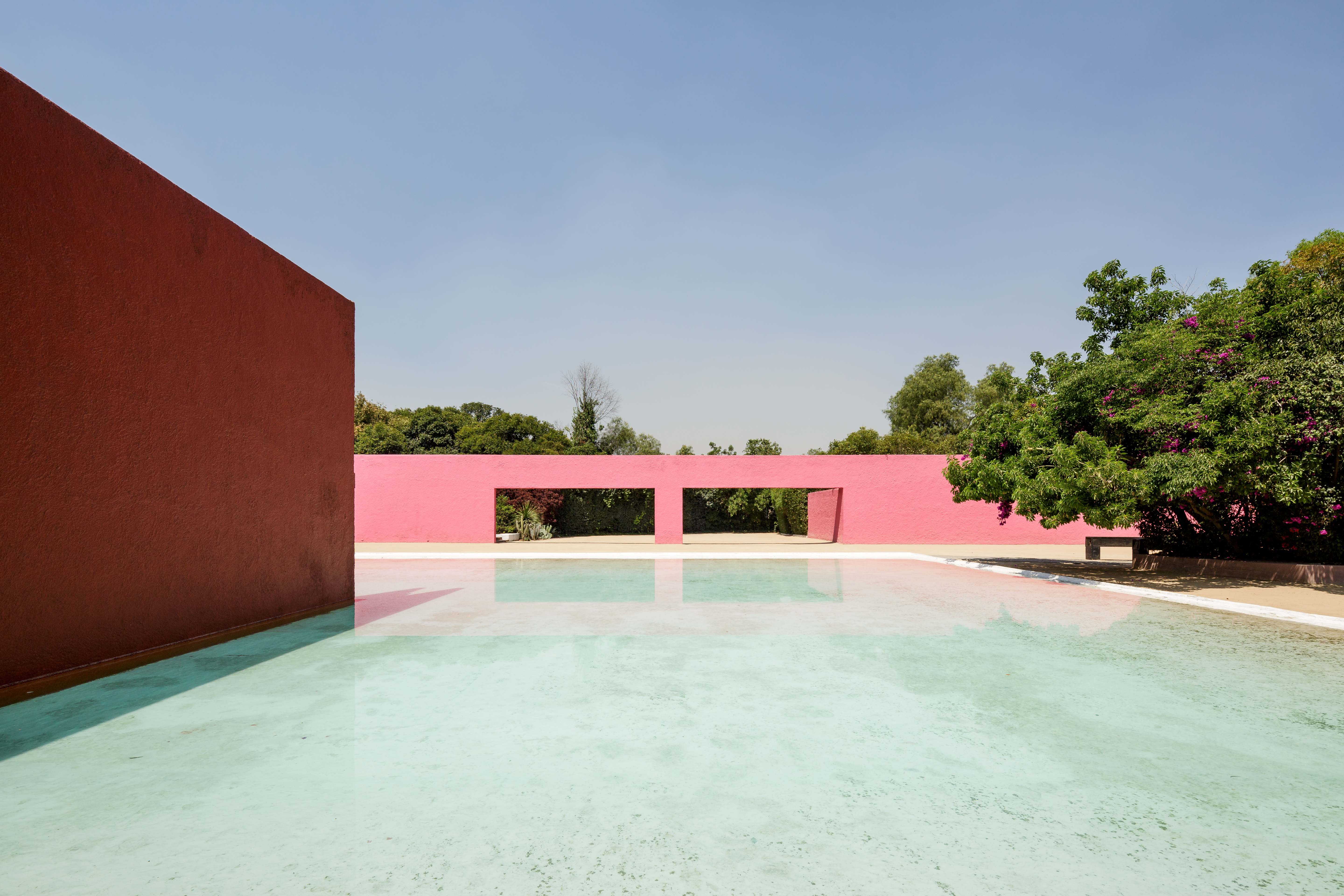 La Cuadra: Luis Barragán’s Mexico modernist icon enters a new chapter
La Cuadra: Luis Barragán’s Mexico modernist icon enters a new chapterLa Cuadra San Cristóbal by Luis Barragán is reborn through a Fundación Fernando Romero initiative in Mexico City; we meet with the foundation's founder, architect and design curator Fernando Romero to discuss the plans
-
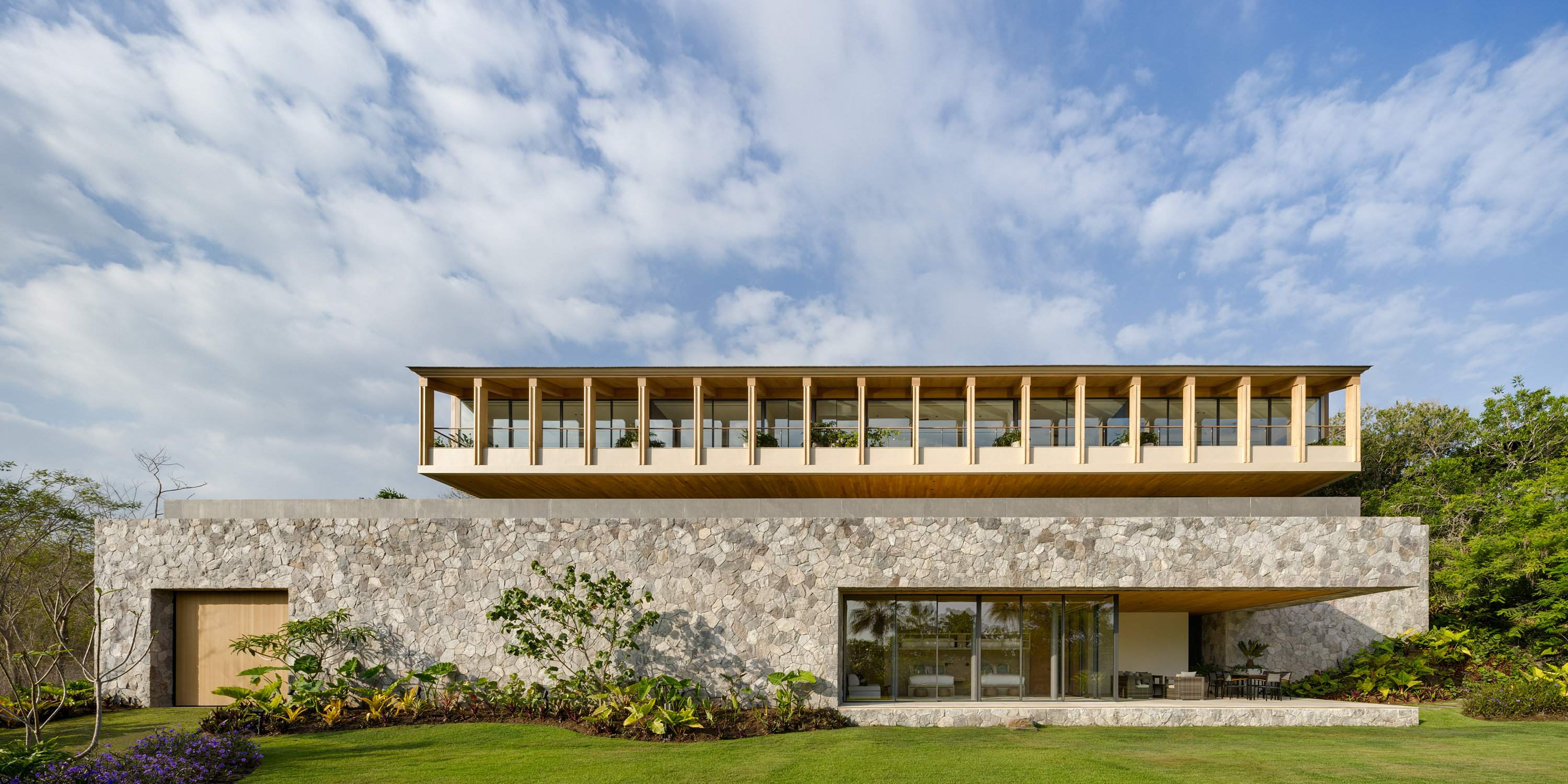 Enjoy whale watching from this east coast villa in Mexico, a contemporary oceanside gem
Enjoy whale watching from this east coast villa in Mexico, a contemporary oceanside gemEast coast villa Casa Tupika in Riviera Nayarit, Mexico, is designed by architecture studios BLANCASMORAN and Rzero to be in harmony with its coastal and tropical context