Architects Directory Alumni: Fabric Warehouse 2.0 by Fearon Hay
The Wallpaper* Architects Directory has turned 20. Conceived in 2000 as our index of emerging architectural talent, this annual listing of promising practices, has, over the years, spanned styles and continents; yet always championing the best and most exciting young studios and showcasing inspiring work with an emphasis on the residential realm. To mark the occasion, this summer, we're looking back at some of our over-500 alumni, to catch up about life and work since their participation and exclusively launch some of their latest completions. Award winning New Zealand architecture studio Fearon Hay, which featured in the 2001 Wallpaper* Architects Directory, has created Fabric Warehouse 2.0, an industrial building with bold, art installation-like features.
Michelle Weir - Photography
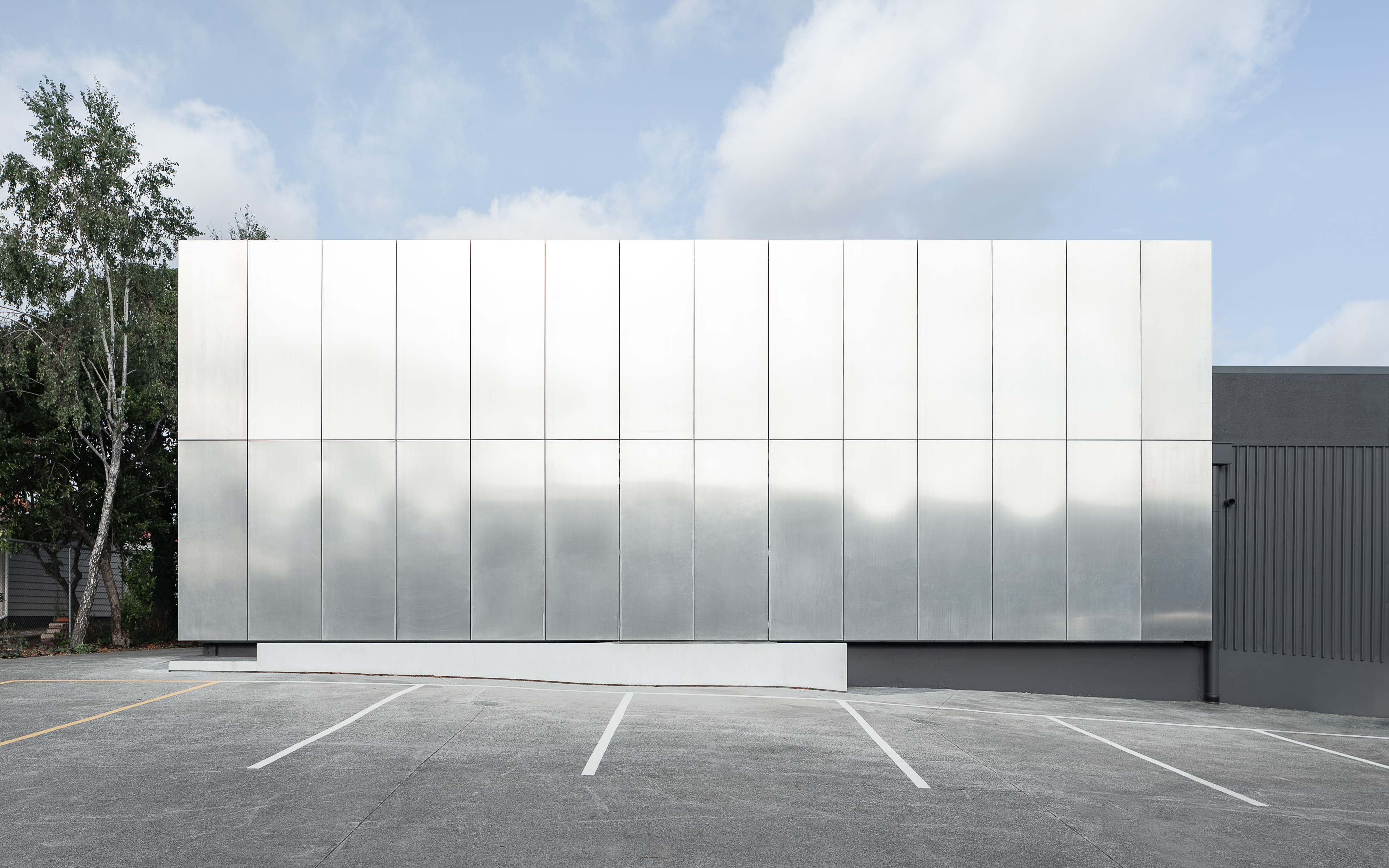
Receive our daily digest of inspiration, escapism and design stories from around the world direct to your inbox.
You are now subscribed
Your newsletter sign-up was successful
Want to add more newsletters?

Daily (Mon-Sun)
Daily Digest
Sign up for global news and reviews, a Wallpaper* take on architecture, design, art & culture, fashion & beauty, travel, tech, watches & jewellery and more.

Monthly, coming soon
The Rundown
A design-minded take on the world of style from Wallpaper* fashion features editor Jack Moss, from global runway shows to insider news and emerging trends.

Monthly, coming soon
The Design File
A closer look at the people and places shaping design, from inspiring interiors to exceptional products, in an expert edit by Wallpaper* global design director Hugo Macdonald.
When we featured them back in 2001, Fearon Hay had been running for just three years. Set up by Tim Hay and Jeff Fearon, the studio started out in Auckland, although it now has an outpost in Los Angeles. We were drawn by their exquisite residential architecture, which more often than not was paired with the equally beautiful New Zealand landscape, creating far flung retreats that tempted in every way.
This recent project, Fabric Warehouse 2.0, reflects the practice's approach to commercial projects. These have often required redevelopment and re-use, integrating their refined modern approach within the context of an existing storage warehouse. Located in downtown Auckland, the project creates two clear spaces – office and warehouse – with bold, installation-like connections, like the metal-wrapped internal stair and balustrade.
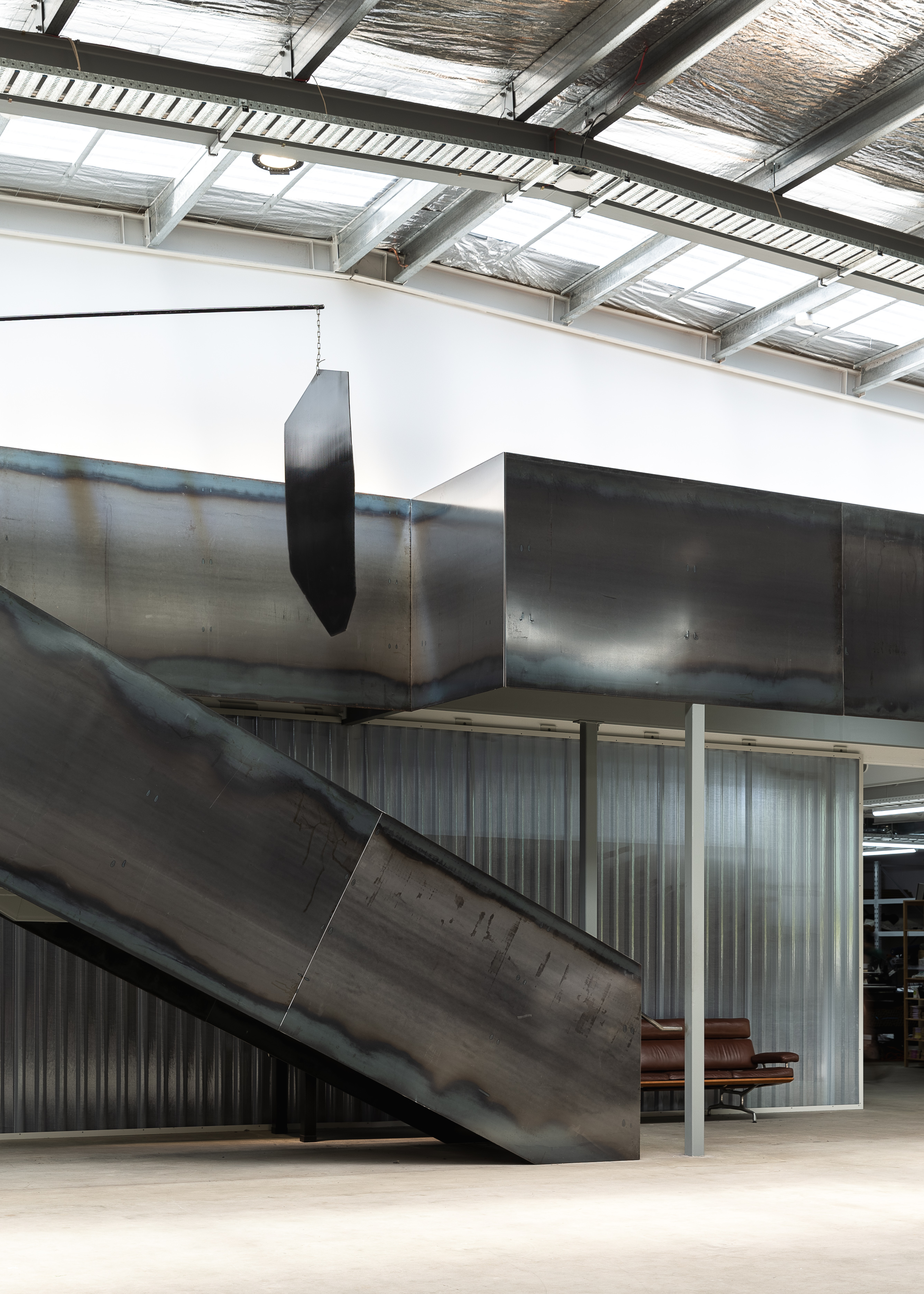
The architects describe the exterior as deliberately mysterious – it's more Donald Judd than big box store. That artistic focus extends to the client's collection of art and objects, which are scattered throughout the space, alongside internal courtyards for work and meetings.
The entire building is also designed to be self-sufficient, with the ability to harvest rainwater and solar power – elements that Fearon Hay have explored with their more off-the-grid and out of the way private projects. As well NZ and the US, the practice has also worked on hospitality projects in China and Sri Lanka and won numerous awards, including for the vineyard building at the Brancott Estate on the South Island.
MORE FROM WALLPAPER* ARCHITECTS DIRECTORY 2020
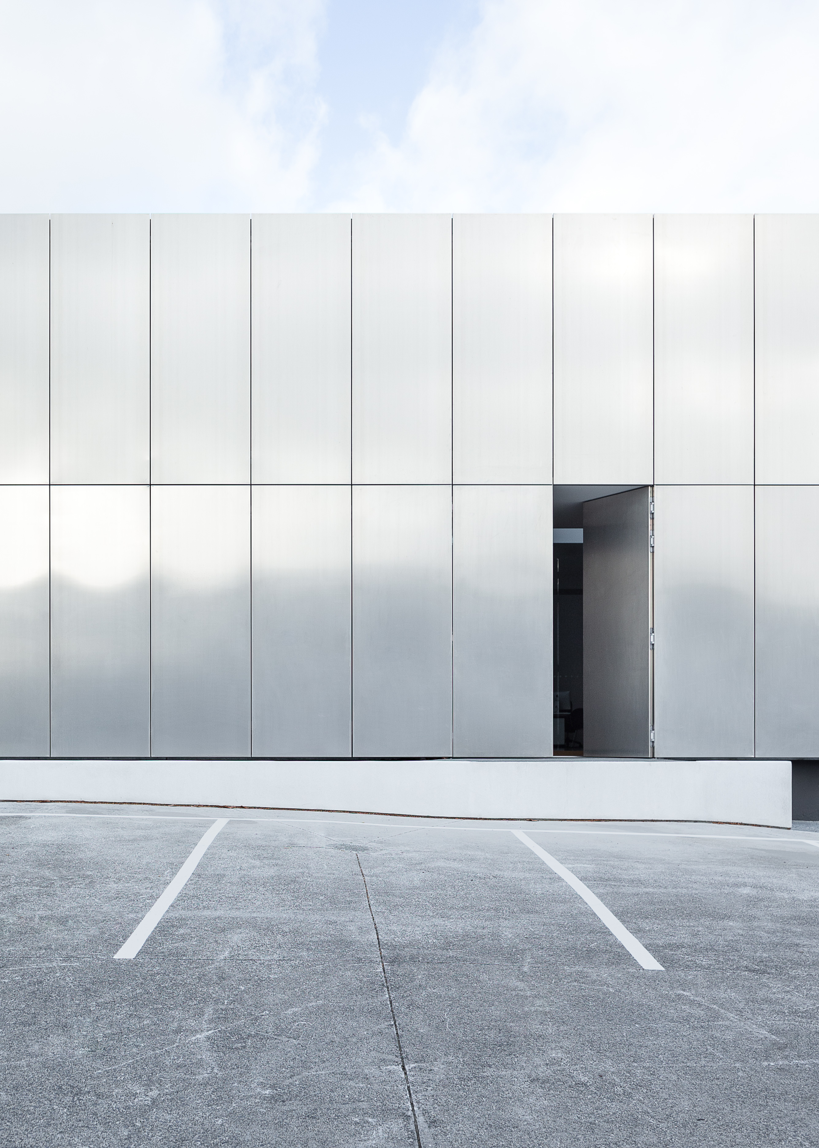
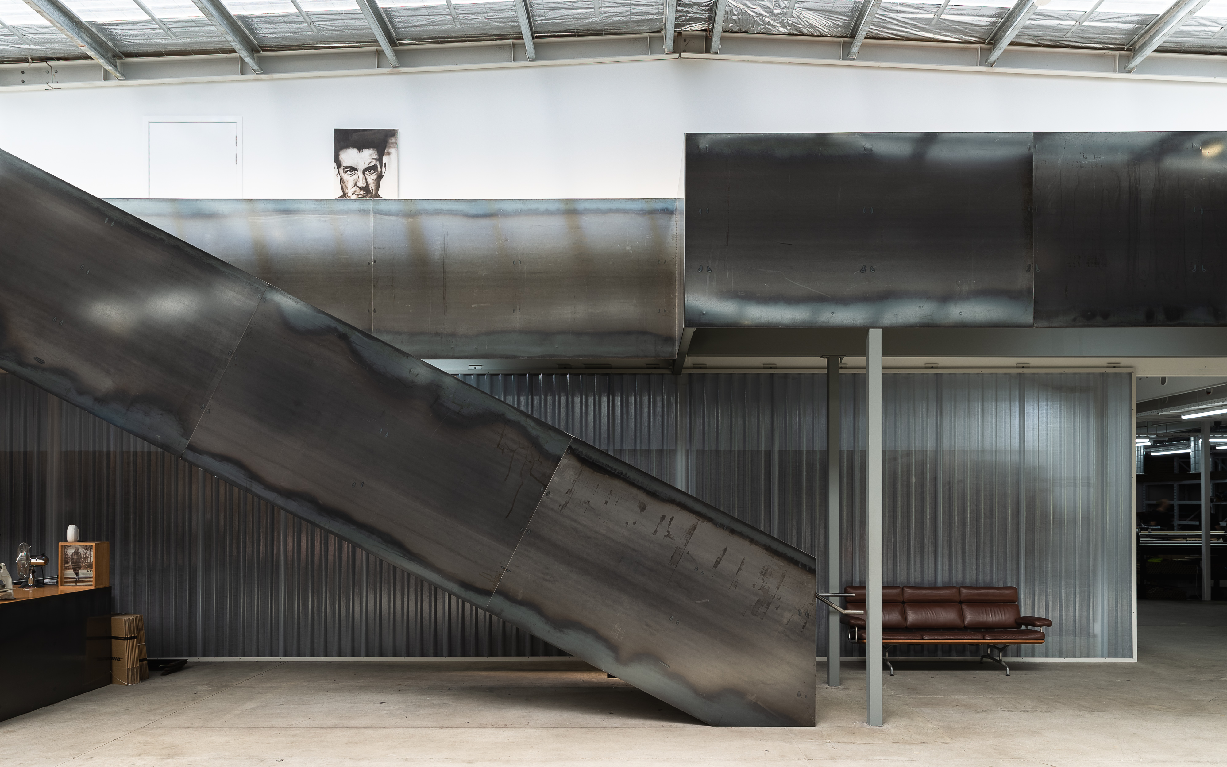
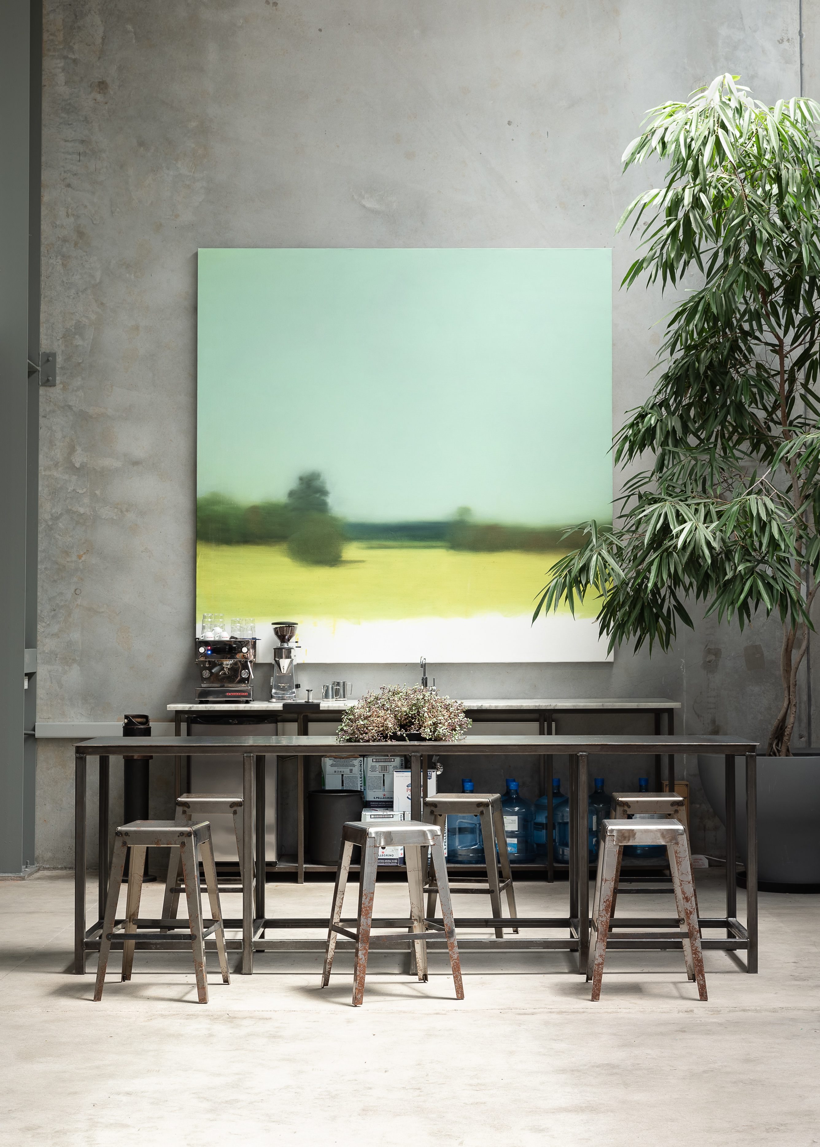
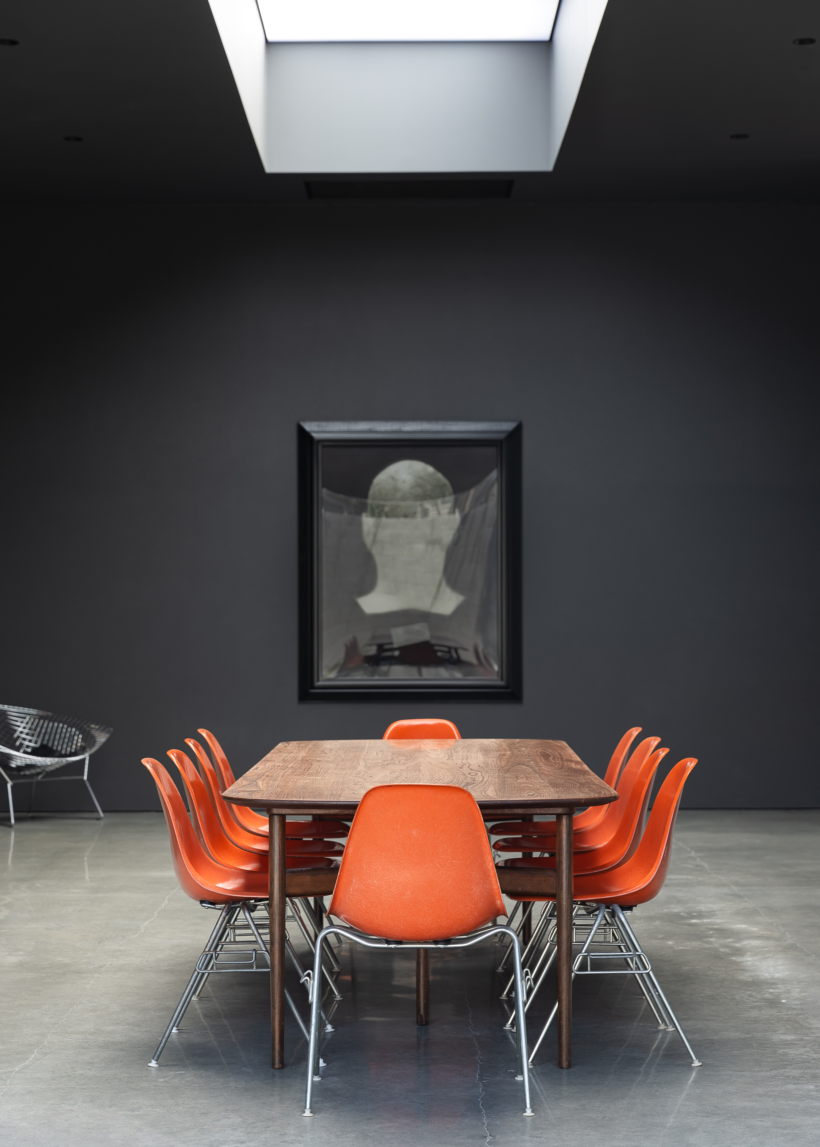
INFORMATION
fearonhay.com
Receive our daily digest of inspiration, escapism and design stories from around the world direct to your inbox.
Jonathan Bell has written for Wallpaper* magazine since 1999, covering everything from architecture and transport design to books, tech and graphic design. He is now the magazine’s Transport and Technology Editor. Jonathan has written and edited 15 books, including Concept Car Design, 21st Century House, and The New Modern House. He is also the host of Wallpaper’s first podcast.