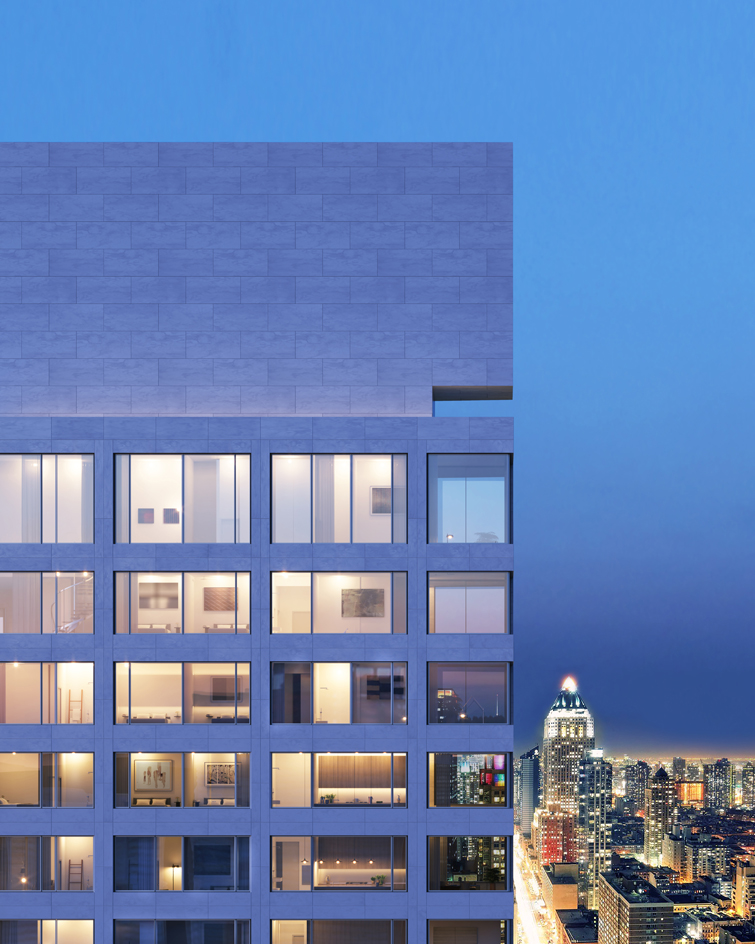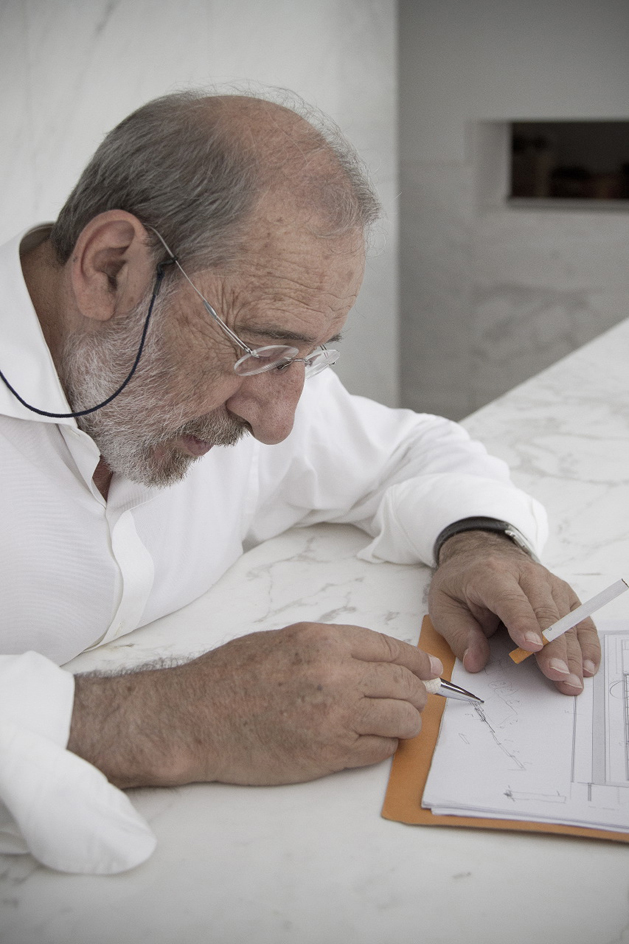The big reveal: Álvaro Siza, Sumaida + Khurana and LENY release designs for 611 West 56th Street


Sumaida + Khurana, the inspired New York developer behind Tadao Ando's first building in the Big Apple, 152 Elizabeth Street, have just revealed to us the design for their latest project in the city - Pritzker Prize winning Portuguese architect Álvaro Siza's 611 West 56th Street.
The new scheme, which is commissioned by Sumaida + Khurana together with New York based real estate firm LENY, is not only a new luxurious addition to Manhattan's fascinating and ever-evolving skyline; it is also Siza's very first completed building in the United States. This landmark addition to the leading Porto-based architect's portfolio will soon join his well-known international works - which span from China and South Korea, to Spain, Brazil and the Netherlands.
The building, located in the Hell's Kitchen neighborhood, will cover 172,000 sq ft, across 34 stories. Offering a total of 80 high-end residences, from one bedrooms through to large penthouses, 611 West 56th Street will also include luxurious outside space, in the form of a landscaped roof garden, a sun deck, as well as several private terraces for the residents.
'A private swimming pool, state of the art spa and fitness centre, children's playroom, screening room and a gracious entertaining space to host private events', will complete the scheme, explain the developers, whose commitment to great design has inspired them to seek collaborations with some of the world's biggest names in contemporary architecture.
'Álvaro Siza is the one of the world's most celebrated architects. We are honored to be working with Siza on his first building in the United States and believe that this project will capture the elegance and profound subtlety that is at the heart of his work. His sensitivity and collaborative mentality is teaching us as much about humanity as architecture,' says Amit Khurana, Founding Partner of Sumaida + Khurana. 'The tower is expressed through a vertical grid of elegant proportions and depth that rises gracefully amongst neighboring glass towers.'
AIA award-winning architects, Michael Gabellini and Kimberly Sheppard, the brains behind key international projects such as stores for Armani and Jil Sander and the interiors for 152 Elizabeth Street (whose sale has recently been launched), will work with Siza's team on the scheme's interiors.
Construction is planned to start on site in the summer of 2016, which projected completion scheduled for 2019.

The project is the Porto-based architect's very first project to complete in the United States.
INFORMATION
For more information on the project visit the website
Receive our daily digest of inspiration, escapism and design stories from around the world direct to your inbox.
Ellie Stathaki is the Architecture & Environment Director at Wallpaper*. She trained as an architect at the Aristotle University of Thessaloniki in Greece and studied architectural history at the Bartlett in London. Now an established journalist, she has been a member of the Wallpaper* team since 2006, visiting buildings across the globe and interviewing leading architects such as Tadao Ando and Rem Koolhaas. Ellie has also taken part in judging panels, moderated events, curated shows and contributed in books, such as The Contemporary House (Thames & Hudson, 2018), Glenn Sestig Architecture Diary (2020) and House London (2022).
