Alexander Brodsky brings paper architecture and Soviet design to the fore
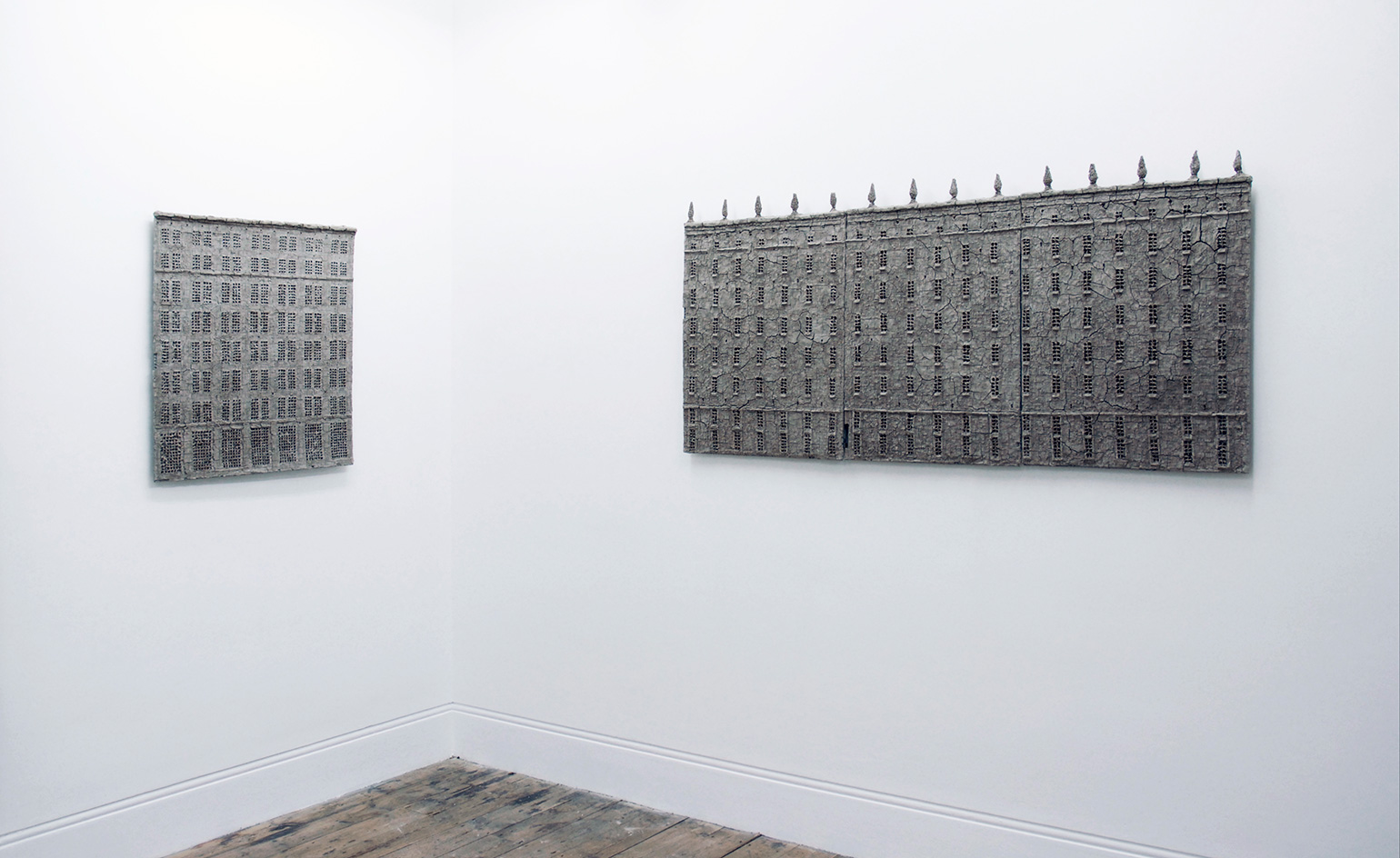
Unfired clay sculptures will be exhibited with new drawings by Russian architect Alexander Brodsky at Betts Projects in London. The works on display evoke his restrained style, showing the continuation of an interest in simple building materials and accessible tools.
For the hybrid craftsman, Brodsky’s work is driven by his interest in preserving traditional Russian building methods. His sculptures, made with unfired clay, reference local and low-cost materials and come in contrast to the steel and glass seen in new buildings in Moscow, which he rejects. The depictions of tall terraces with oblong windows and gabled roofs call for the preservation of historic Russian architecture.
Brodsky graduated from the Moscow Architecture Institute in 1978 and became known as a member of the Paper Architects, a dissenting group of graduates who rebelled against the monotony of standardised communist architecture. They chose to make paper models, instead of concrete monstrosities, to free them from state control.
In the 1980s, Brodsky began collaborating with fellow paper architect and friend Ilya Utkin, creating a series of etchings of their utopian worlds filled with historic architectural styles, from neoclassical to constructivist. After his success he moved to New York to pursue art and set his conceptual ideas free.
His drawings in pencil on tracing paper, which are shown here for the first time, bring his ideas and interest in the physicality of form together. Drawings of tools blur with bird’s eye views of buildings as the vocabulary of the artist and the architect blends. Taking an Arte Povera approach to Soviet design, Brodsky’s works call for a return to material and a considered approach to Russian architectural history.
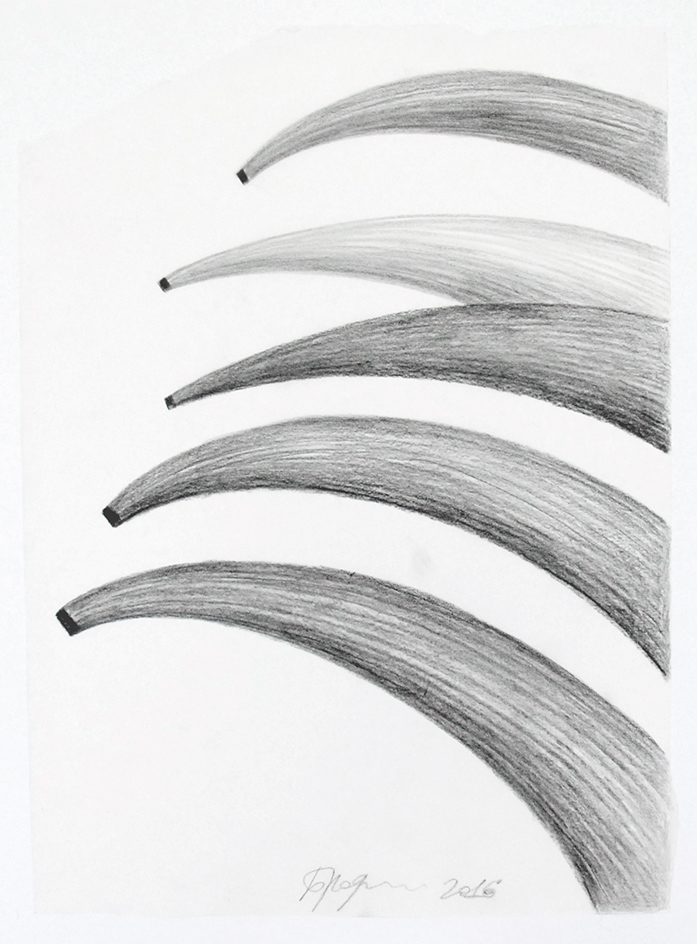
His drawings in pencil on tracing paper, which are shown here for the first time, bring his ideas and interest in the physicality of form together. Pictured: Untitled, 2016.
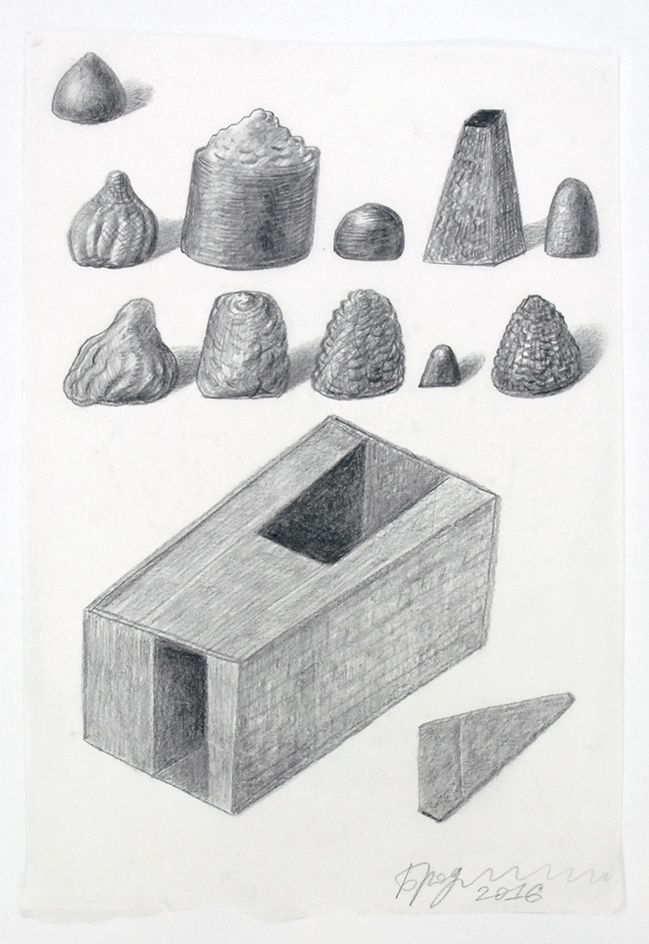
Untitled, 2016.
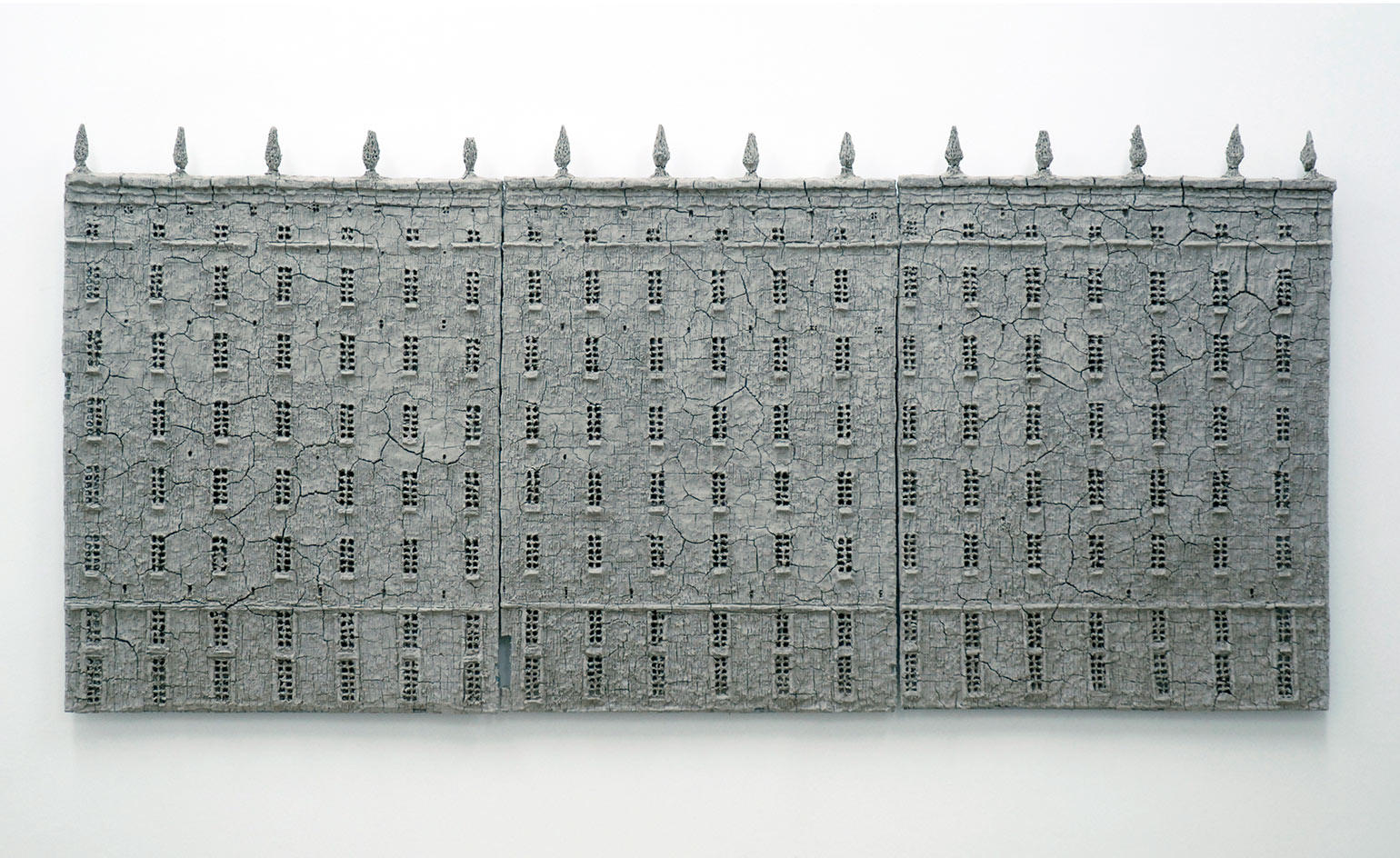
His sculptures, made with unfired clay, reference local and low-cost materials and come in contrast to the steel and glass seen in new buildings in Moscow, which he rejects. Pictured: Untitled, 2014.
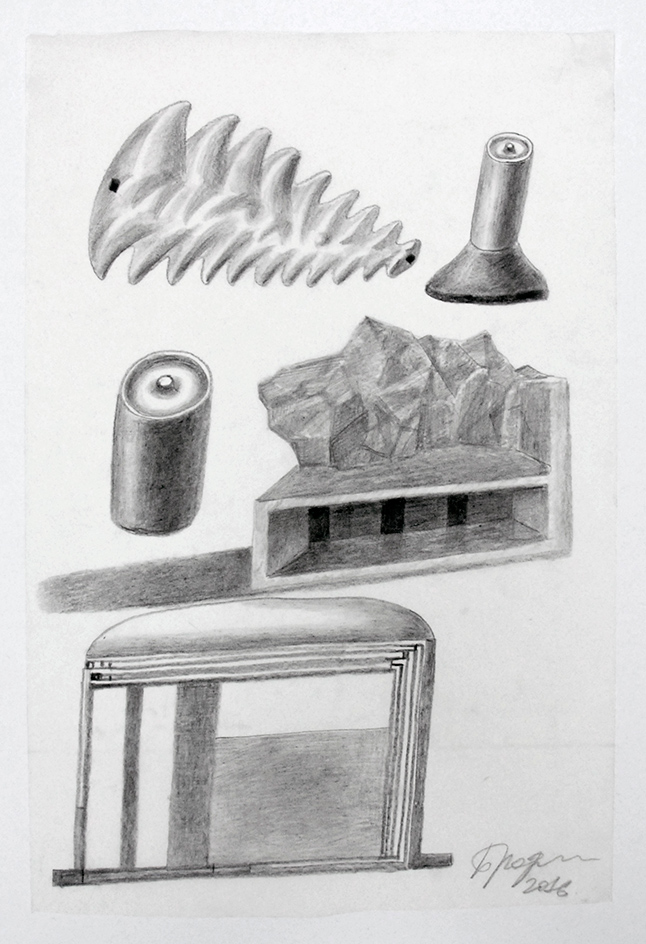
Untitled, 2016.
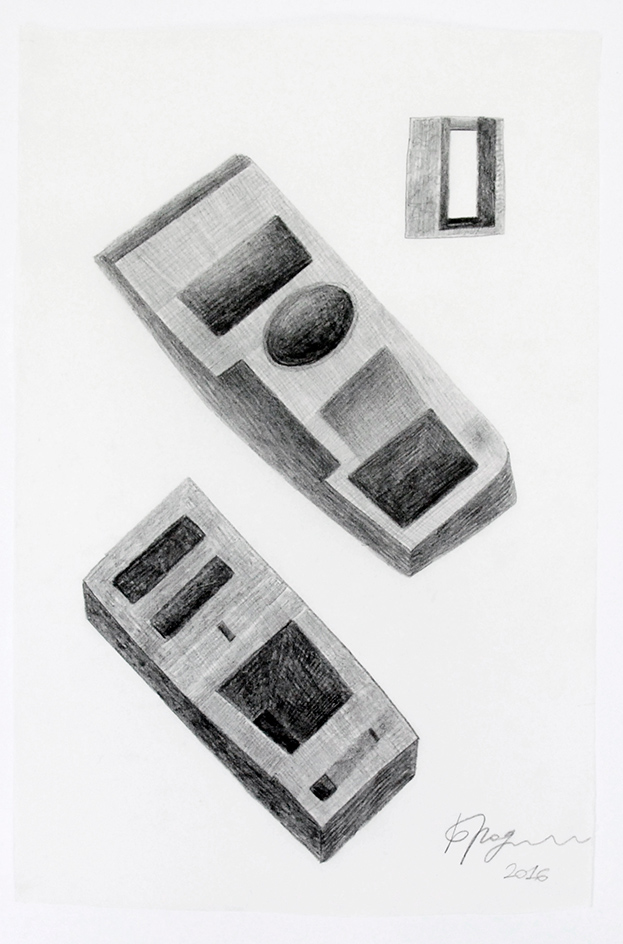
Untitled, 2016.
INFORMATION
‘Reliefs’ is on view until 20 November 2016. For more information, visit the Betts Project website
ADDRESS
Betts Project
100 Central Street
London EC1V 8AJ
Receive our daily digest of inspiration, escapism and design stories from around the world direct to your inbox.
Harriet Thorpe is a writer, journalist and editor covering architecture, design and culture, with particular interest in sustainability, 20th-century architecture and community. After studying History of Art at the School of Oriental and African Studies (SOAS) and Journalism at City University in London, she developed her interest in architecture working at Wallpaper* magazine and today contributes to Wallpaper*, The World of Interiors and Icon magazine, amongst other titles. She is author of The Sustainable City (2022, Hoxton Mini Press), a book about sustainable architecture in London, and the Modern Cambridge Map (2023, Blue Crow Media), a map of 20th-century architecture in Cambridge, the city where she grew up.