We go people watching at Annabelle Selldorf’s 42 Crosby

Barbara Probst - Photography
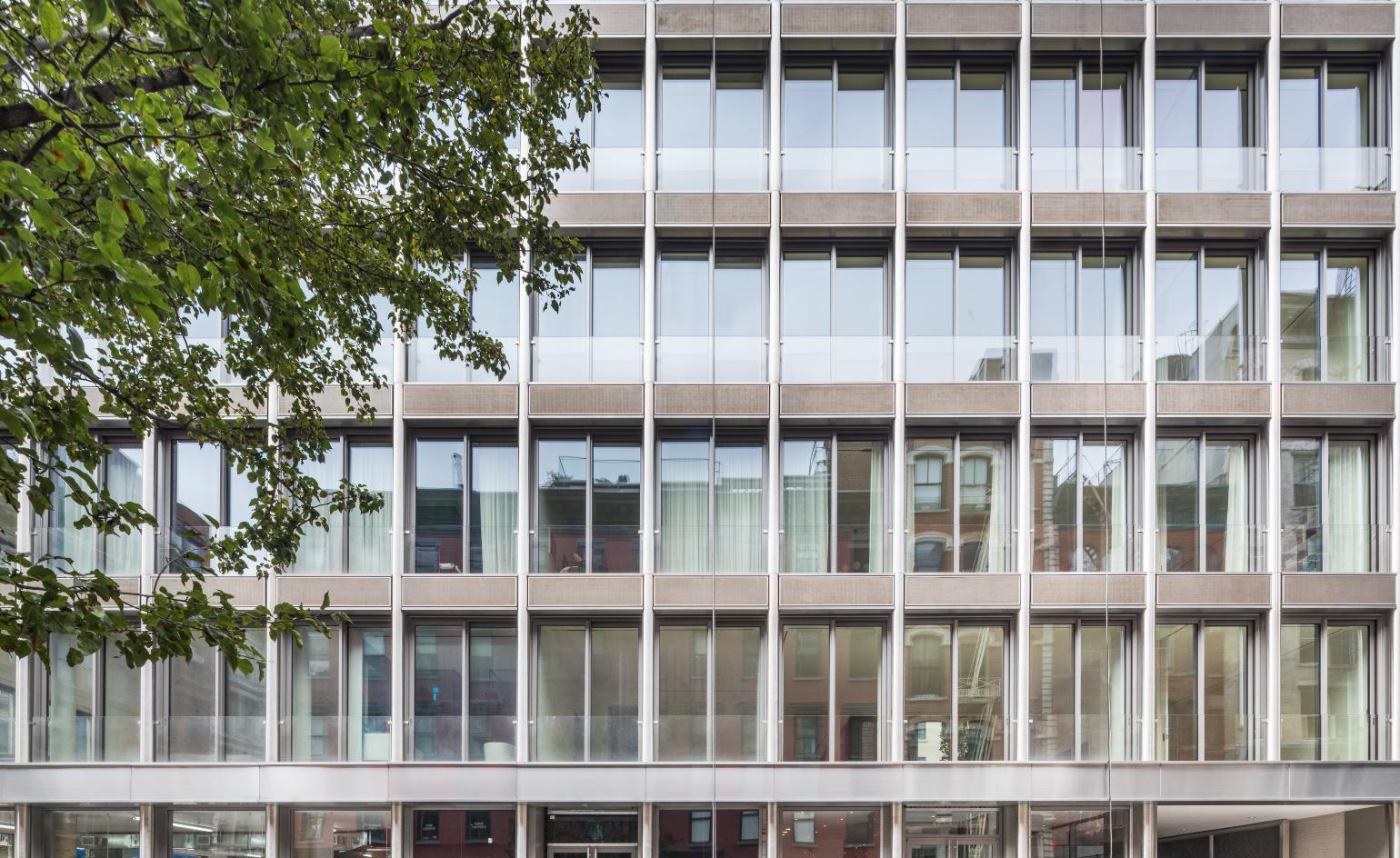
Annabelle Selldorf’s name is architectural shorthand for restrained elegance, where subtle spaces are brimming with life, textures and quality materials. The German-born, New York-based architect is as known for her art projects – such as the Frick Collection makeover and galleries for David Zwirner – as her residential, the latest of the latter is 42 Crosby Street, an ode in glass and steel that sits on a relatively quiet corner in the heart of SoHo.
The development, created for Atlas Capital Group, features just ten apartments; a boutique selection of residential interiors that focus on light, materials and generosity of space. The top unit is a striking duplex penthouse.
This sense of space is not confined to the living areas. The apartments have the option of a parking spot underneath the development, which adds an extra layer of ease and luxury for the residents. Meanwhile, retail options have been placed on the street front ground level.
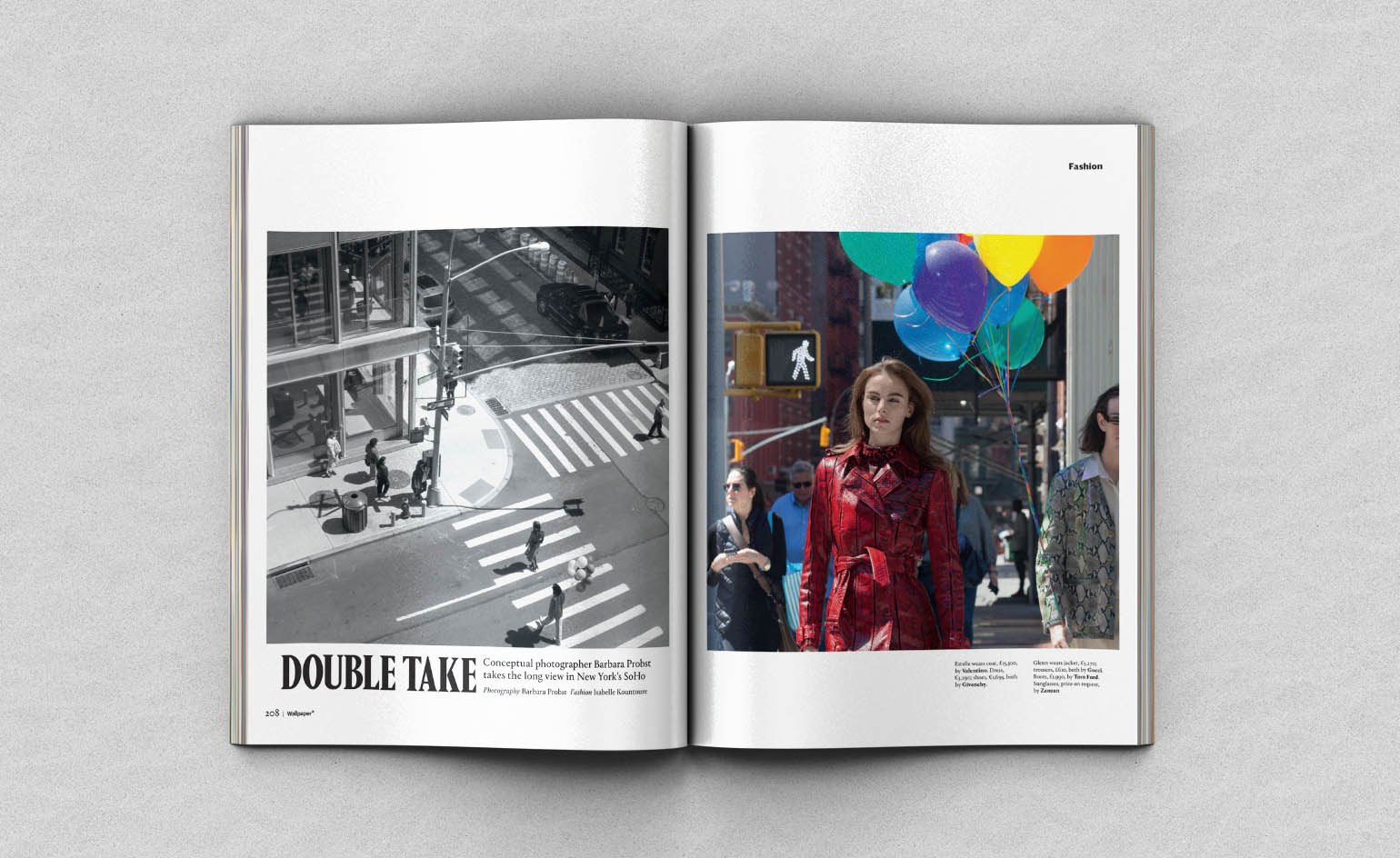
'Double Take', shot by Barbara Probst and styled by Isabelle Kountoure, features is in the July issue of Wallpaper*, out now
The exterior shading system not only enhances the building’s sustainability credentials, by helping to reduce heating and cooling costs, but it also helps articulate the facade, underlining the design’s strong grid geometry and balanced proportions. Glass, stainless steel, aluminum frames and metal mesh come together in the translucent composition that uses pre-fabricated building techniques as part of its thoroughly contemporary approach; at the same time materials and design are also a nod to the area’s cast iron architectural heritage.
Common areas were designed with attention to detail too. The scheme features a bespoke terrarium art installation by Paula Hayes in the main entrance lobby, which leads the eye to the planted courtyard beyond, and the mature Norway Maple tree that greets the residents there.
Selldorf’s sophisticated approach and the building’s strategic location – a stone’s throw from Soho’s busiest streets, yet at a slightly calmer part of town – made it the perfect setting for our main July issue fashion story, ‘Double Take’, shot by renowned German artist and conceptual photographer Barbara Probst, expertly mixing streetlife scenes with chic animal prints.
See more of the ‘Double Take’ fashion story in Wallpaper* 232, the magazine’s July issue, out now.
Receive our daily digest of inspiration, escapism and design stories from around the world direct to your inbox.
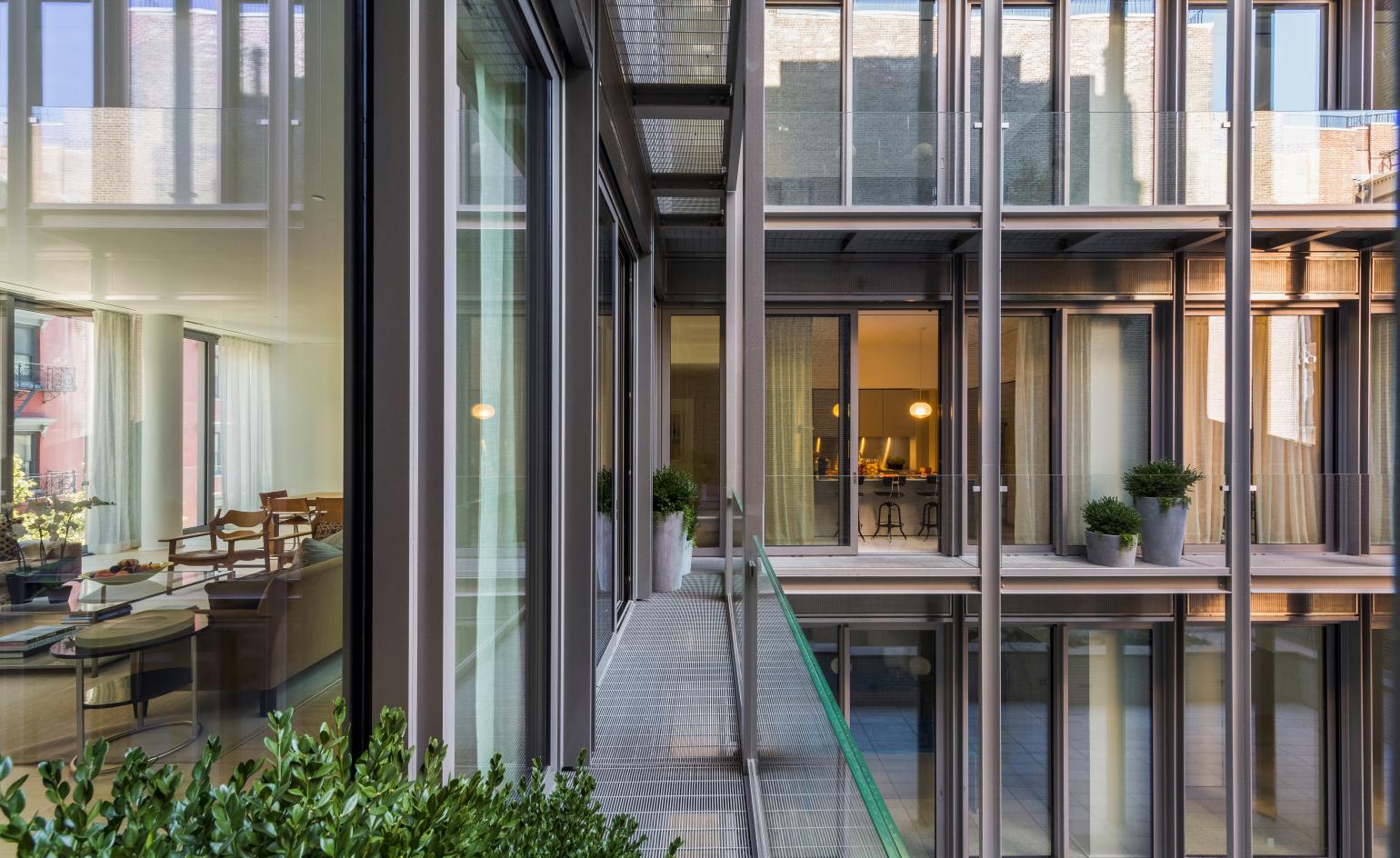
The structure is an elegant composition of glass, stainless steel, aluminium frames and metal mesh
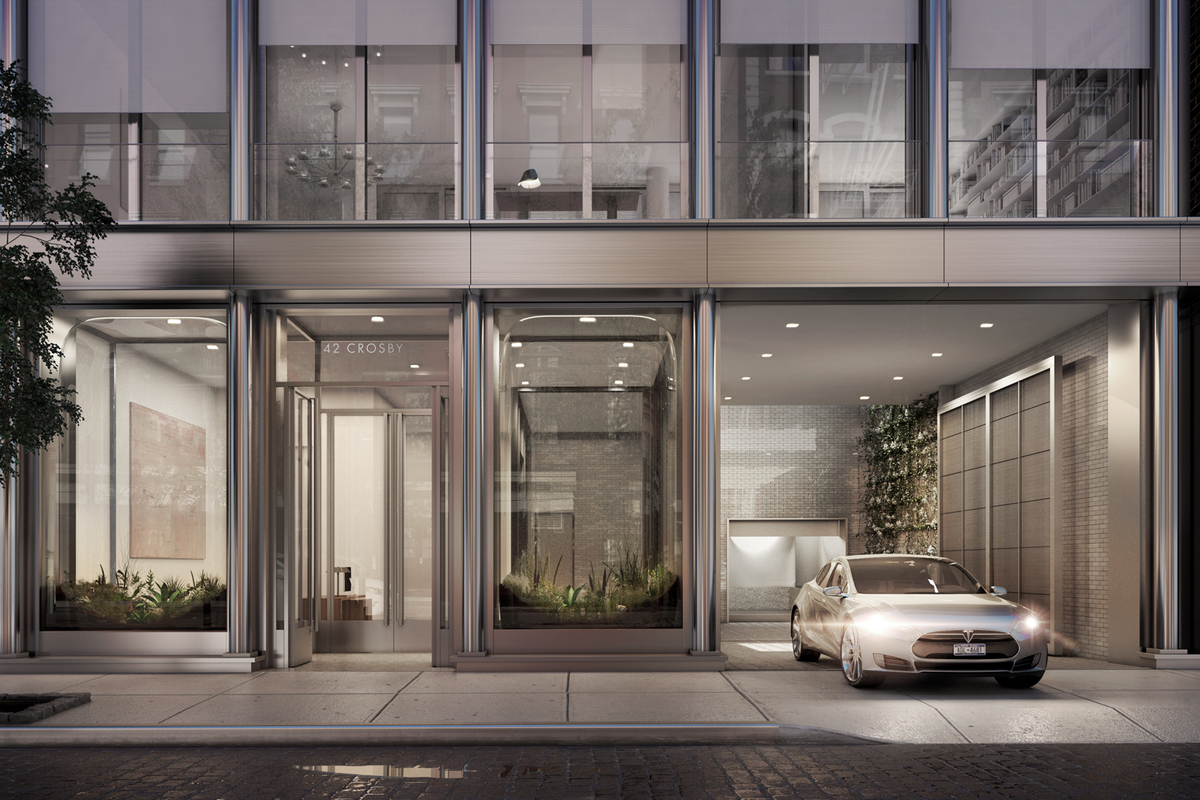
The development also features parking space below ground
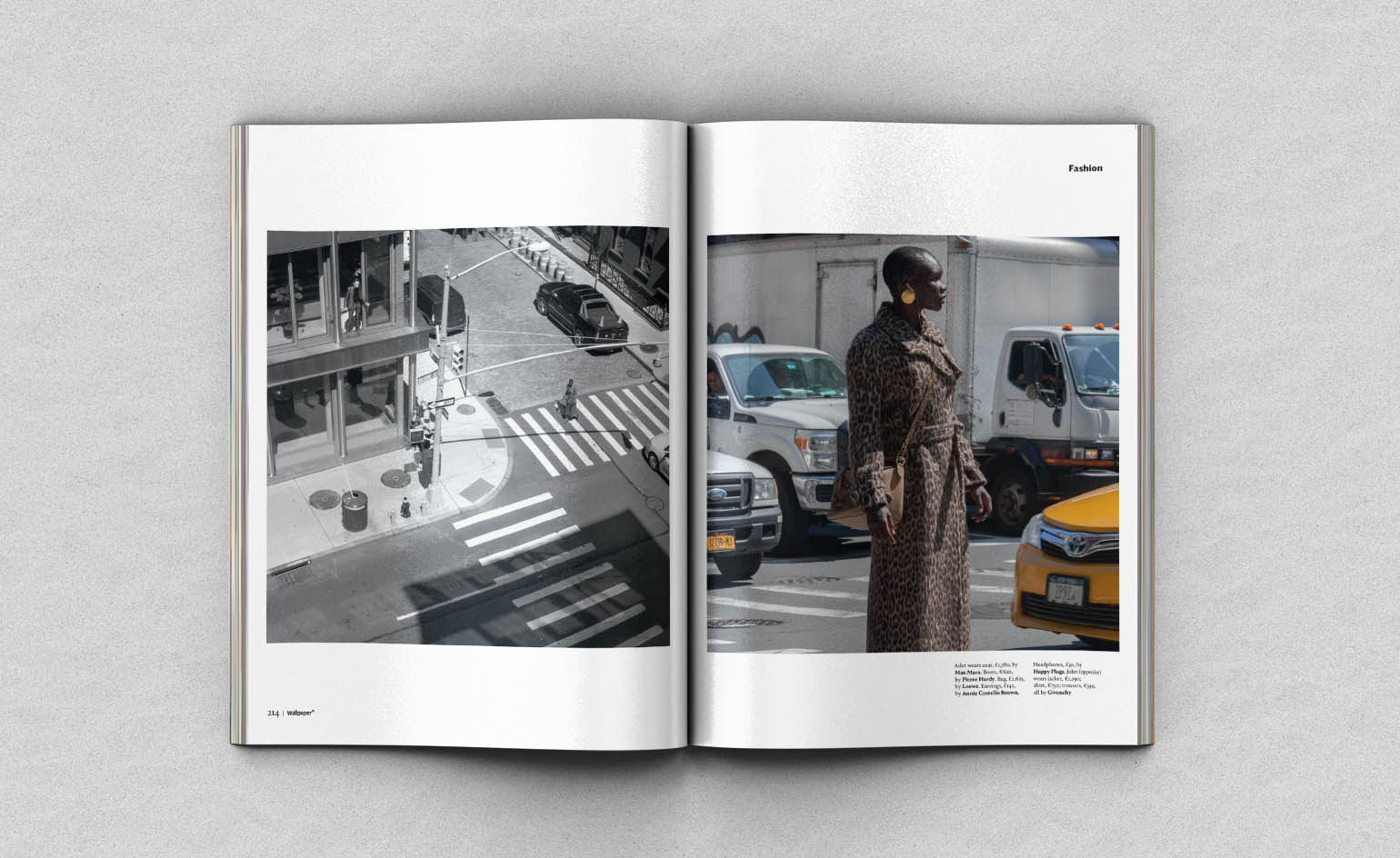
Mixing urban setting and animal prints, ‘Double Take’ was staged outside 42 Crosby
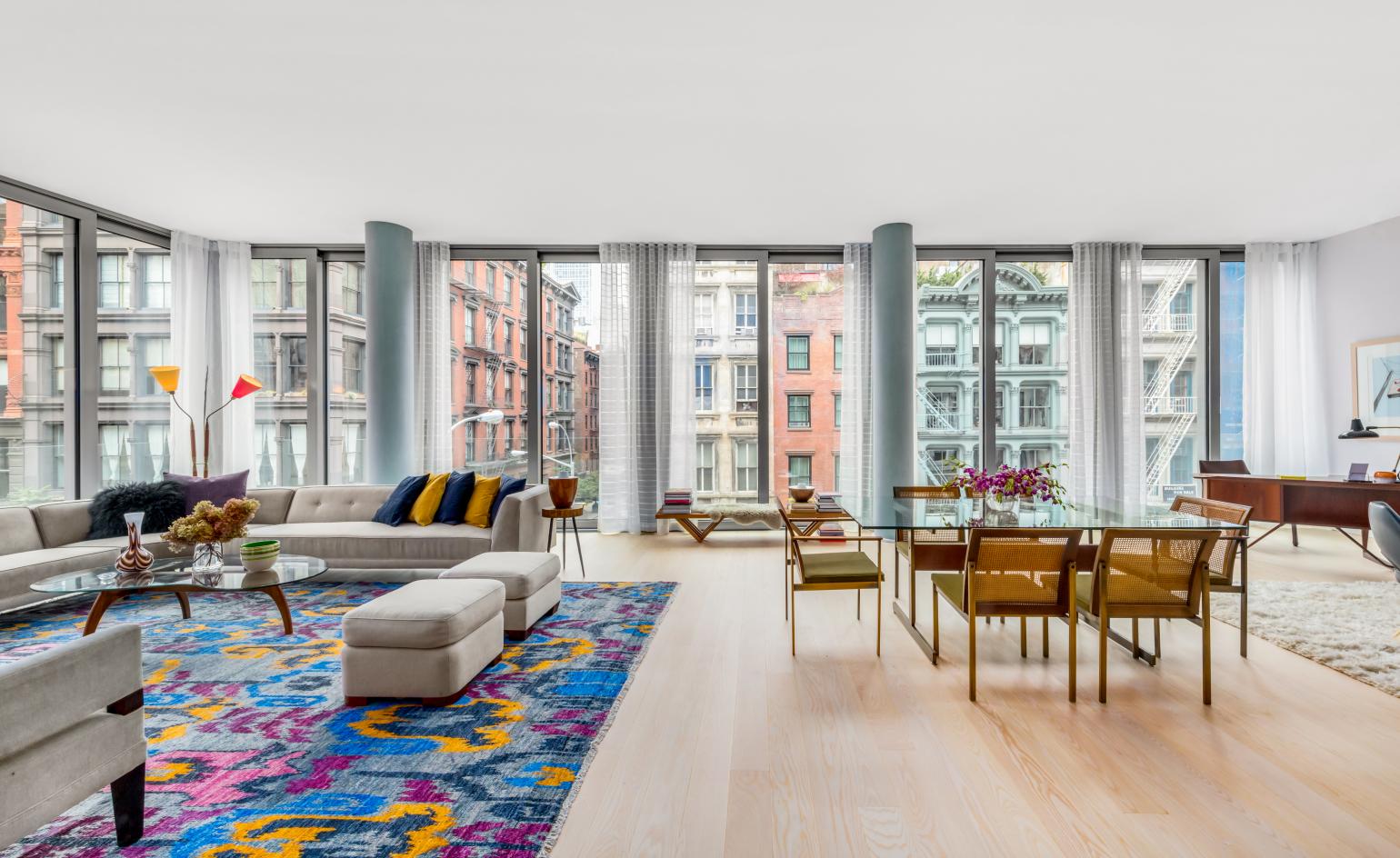
Inside, the apartments are generously proportioned with warm timber flooring
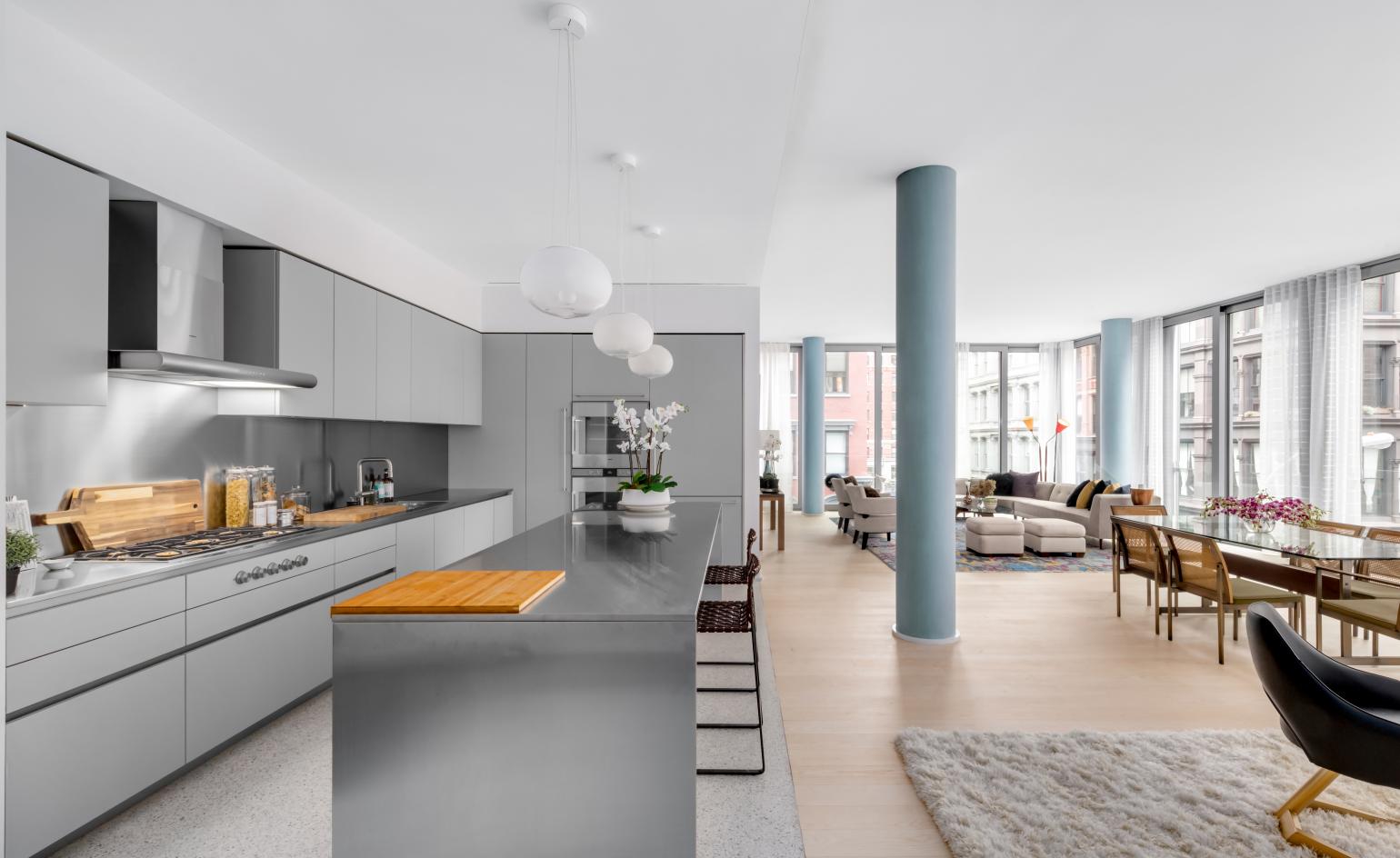
Swathes of glazing bring natural light deep into the floorplate
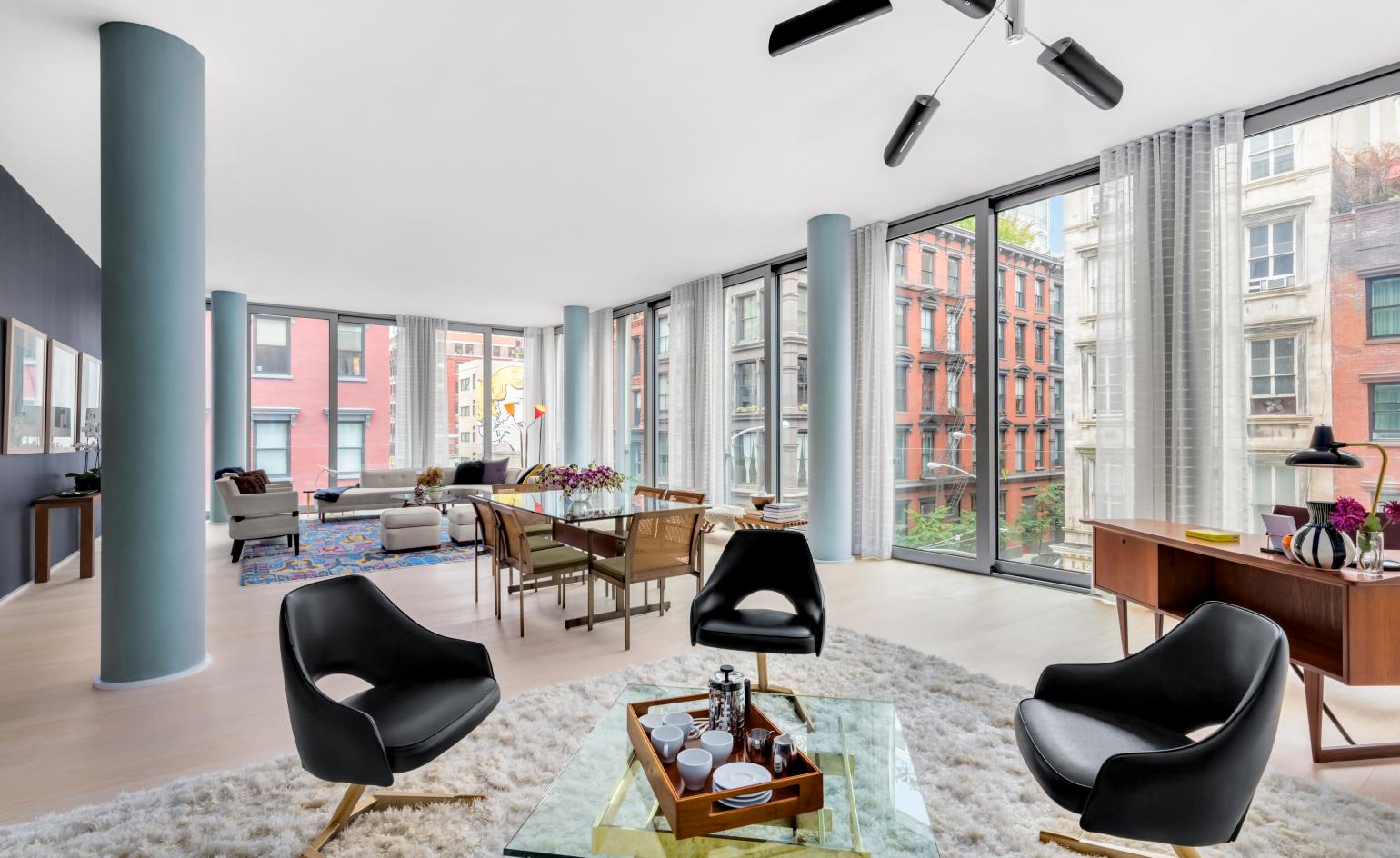
The interior features Selldorf's subtle elegant aesthetic
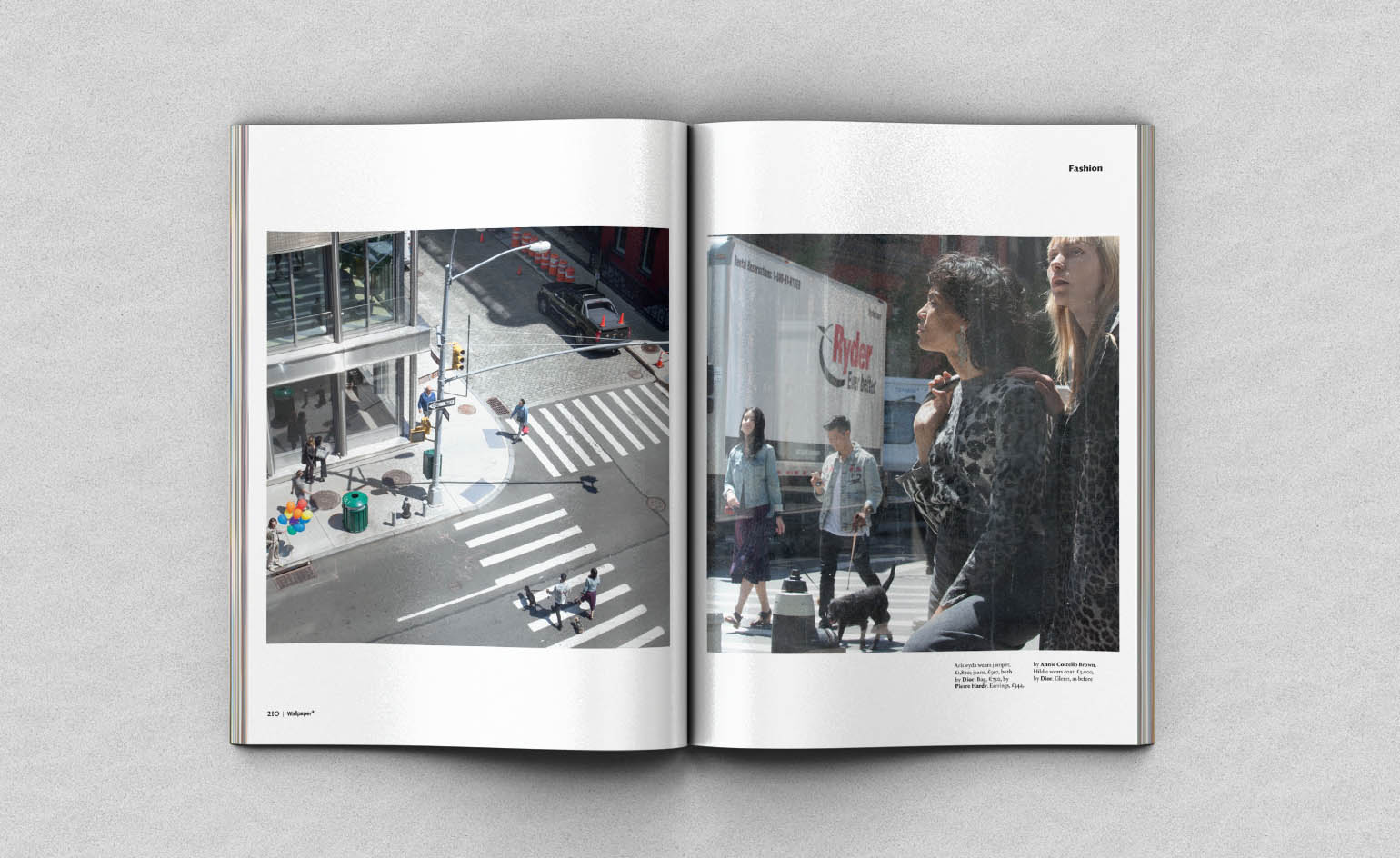
Barbara Probst is well known for her unique take on street life and urban sceneries
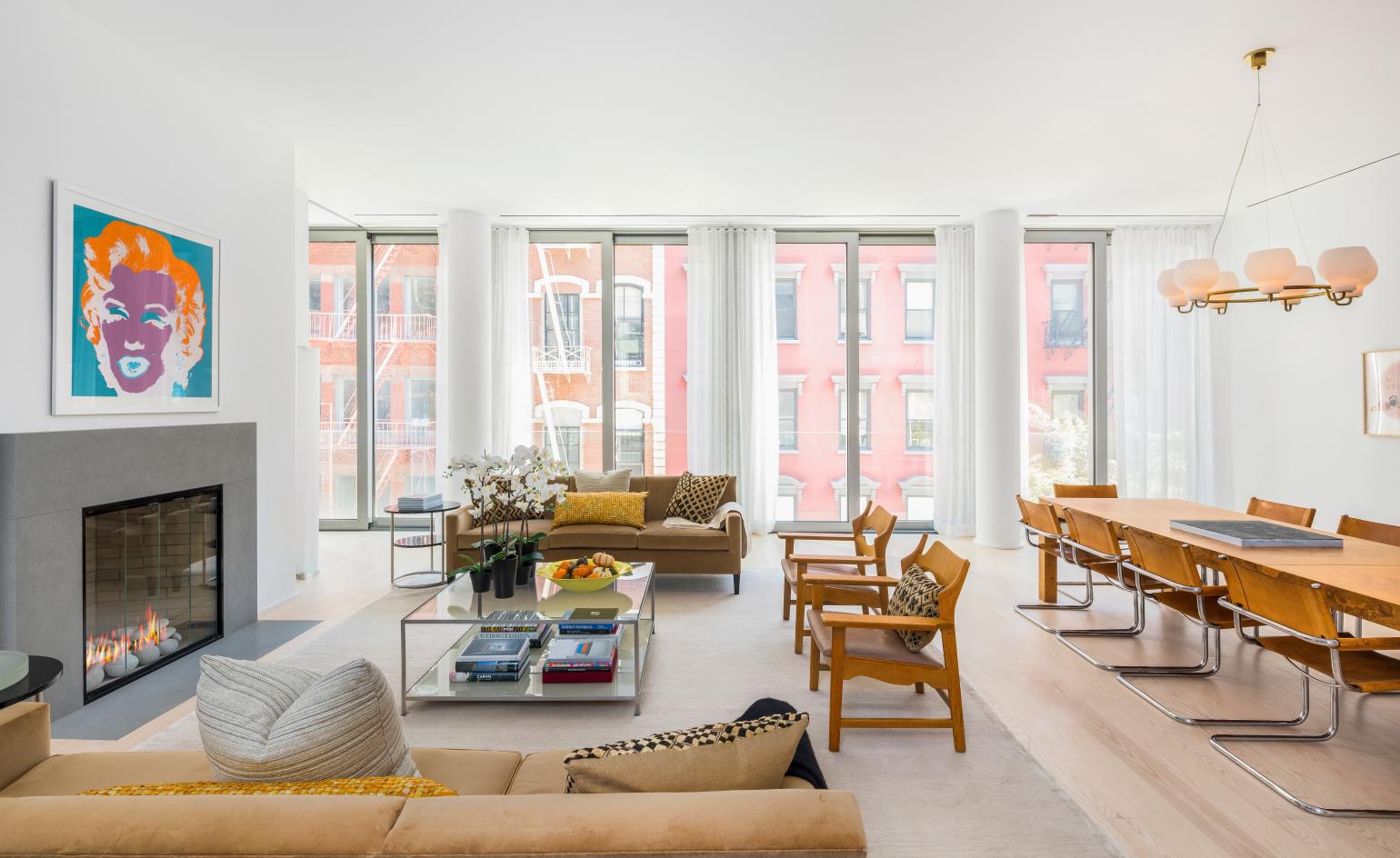
42 Crosby features just ten luxury apartments, one of which is a duplex penthouse
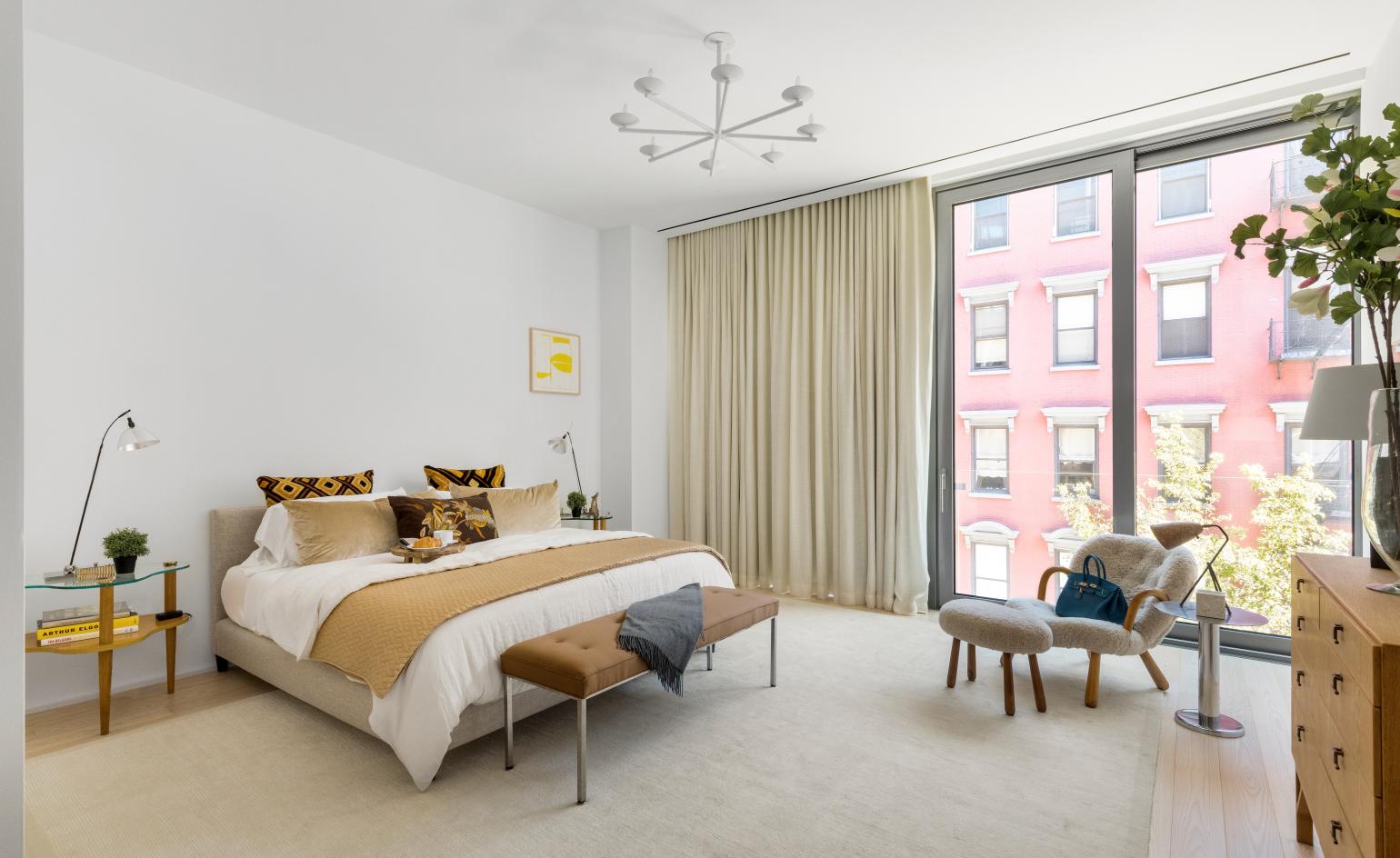
This modern scheme unites contemporary architecture and calm surroundings, making for the perfect urban retreat
INFORMATION
For more information visit Annabelle Selldorf’s website
Ellie Stathaki is the Architecture & Environment Director at Wallpaper*. She trained as an architect at the Aristotle University of Thessaloniki in Greece and studied architectural history at the Bartlett in London. Now an established journalist, she has been a member of the Wallpaper* team since 2006, visiting buildings across the globe and interviewing leading architects such as Tadao Ando and Rem Koolhaas. Ellie has also taken part in judging panels, moderated events, curated shows and contributed in books, such as The Contemporary House (Thames & Hudson, 2018), Glenn Sestig Architecture Diary (2020) and House London (2022).
