Top glass: 1 Seaport is New York's latest residential high rise
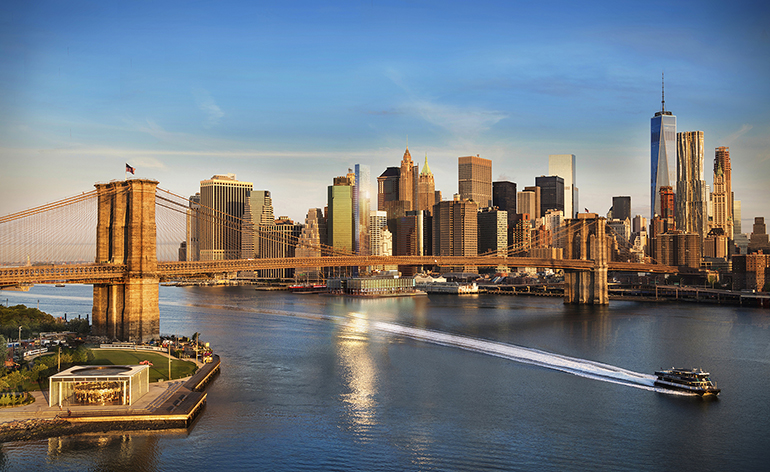
Receive our daily digest of inspiration, escapism and design stories from around the world direct to your inbox.
You are now subscribed
Your newsletter sign-up was successful
Want to add more newsletters?

Daily (Mon-Sun)
Daily Digest
Sign up for global news and reviews, a Wallpaper* take on architecture, design, art & culture, fashion & beauty, travel, tech, watches & jewellery and more.

Monthly, coming soon
The Rundown
A design-minded take on the world of style from Wallpaper* fashion features editor Jack Moss, from global runway shows to insider news and emerging trends.

Monthly, coming soon
The Design File
A closer look at the people and places shaping design, from inspiring interiors to exceptional products, in an expert edit by Wallpaper* global design director Hugo Macdonald.
With the revamping and careful restoration of the historical downtown district of South Street Seaport in Manhattan, the new is as important as the old. Among the area’s new architectural crop is Goldstein, Hill & West Architects' (GHWA) and designer Groves & Co 1 Seaport. This luxury residential development by Fortis, inspired by sunlight shining on water, has been designed for people who appreciate views of the East River and, of course, prime real estate.
'We pixelated the image of sunlight on water and then placed it on the façade,' says L Stephen Hill, co-founder of GHWA. 'We wanted to express a movement in this tower. Think of it as creating the crest of a wave especially on the eastern side of the building.'
The building, sat atop the South Street Seaport redevelopment, is at a distinct 45-degree angle with the East River and features a dream set of amenities: double-height floor-to-ceiling windows, where sculpted glass walls with horizontal mullions add to the effect, a pool and wet area with spa facilities and a handy car port.
The challenges of new hurricane laws, that have come into effect after the devastation of Hurricane Sandy in 2012, were a major focus for the building. 'Because of Sandy we created this double lobby so that the elevators open up on the second floor into the lobby, in case of an emergency that the ground floor is not accessible,' says Ruso Panduro, business director and senior designer at Groves & Co. 'It’s all in the details for us: for the pool amenities, for instance, we wanted to do something special so we created these twinkling lights at the bottom and the wet area has a walk through wall of water – all magical elements to this project.'
But the beauty doesn’t end there. Bespoke detailing includes custom millwork and hardware designed by Groves. The kitchens (designed by Groves and Co, offering Gaggenau appliances) feature Calacatta Gold inlays, concealed pulls, and an illuminated Calacatta Gold marble backsplash; matching an impressive exterior with tailor made interiors.
Construction has already began and completion is currently planned for the end of 2017.
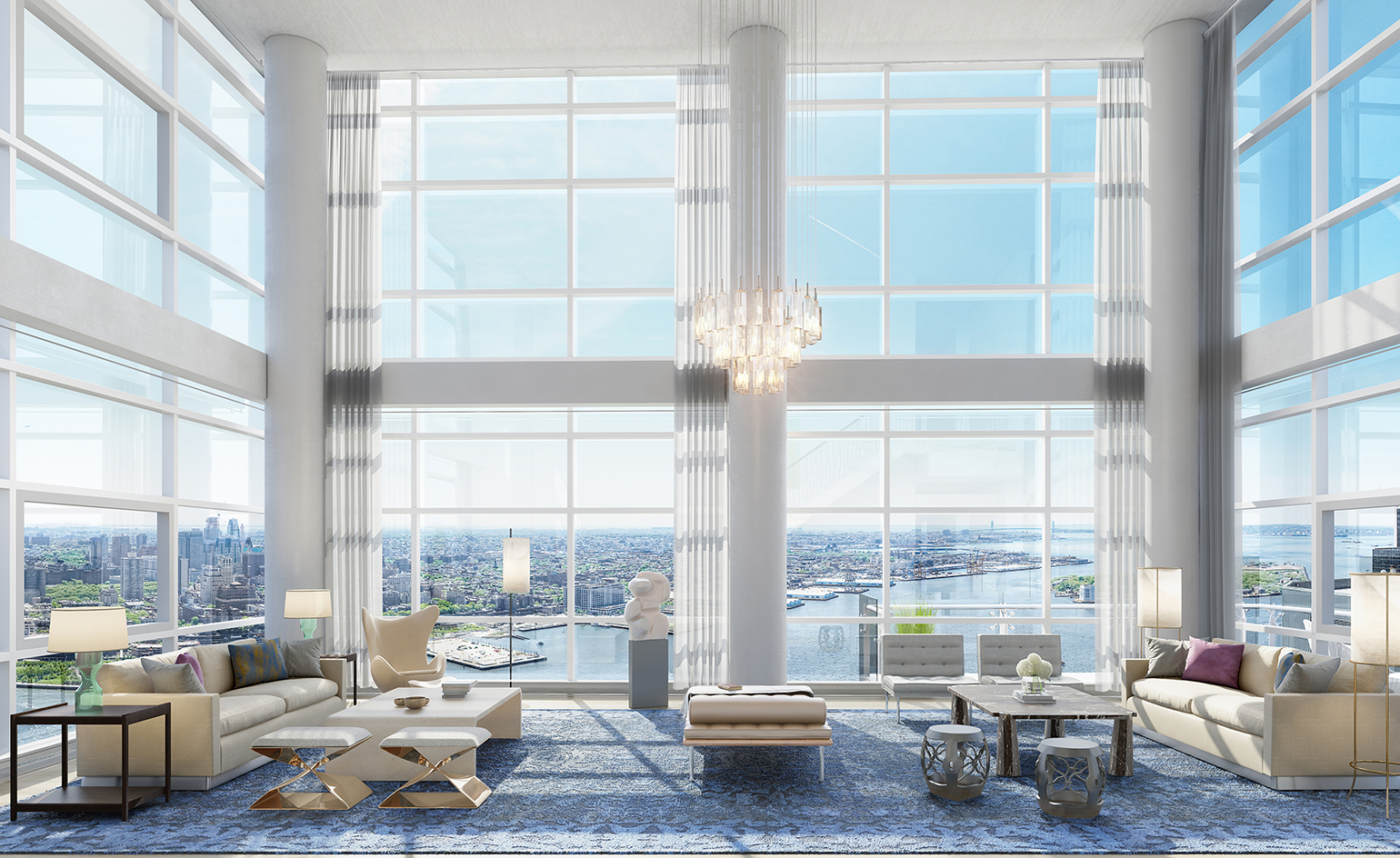
The state-of-the-art project includes a striking glass enclosed penthouse. All interiors have been designed by Groves & Co.
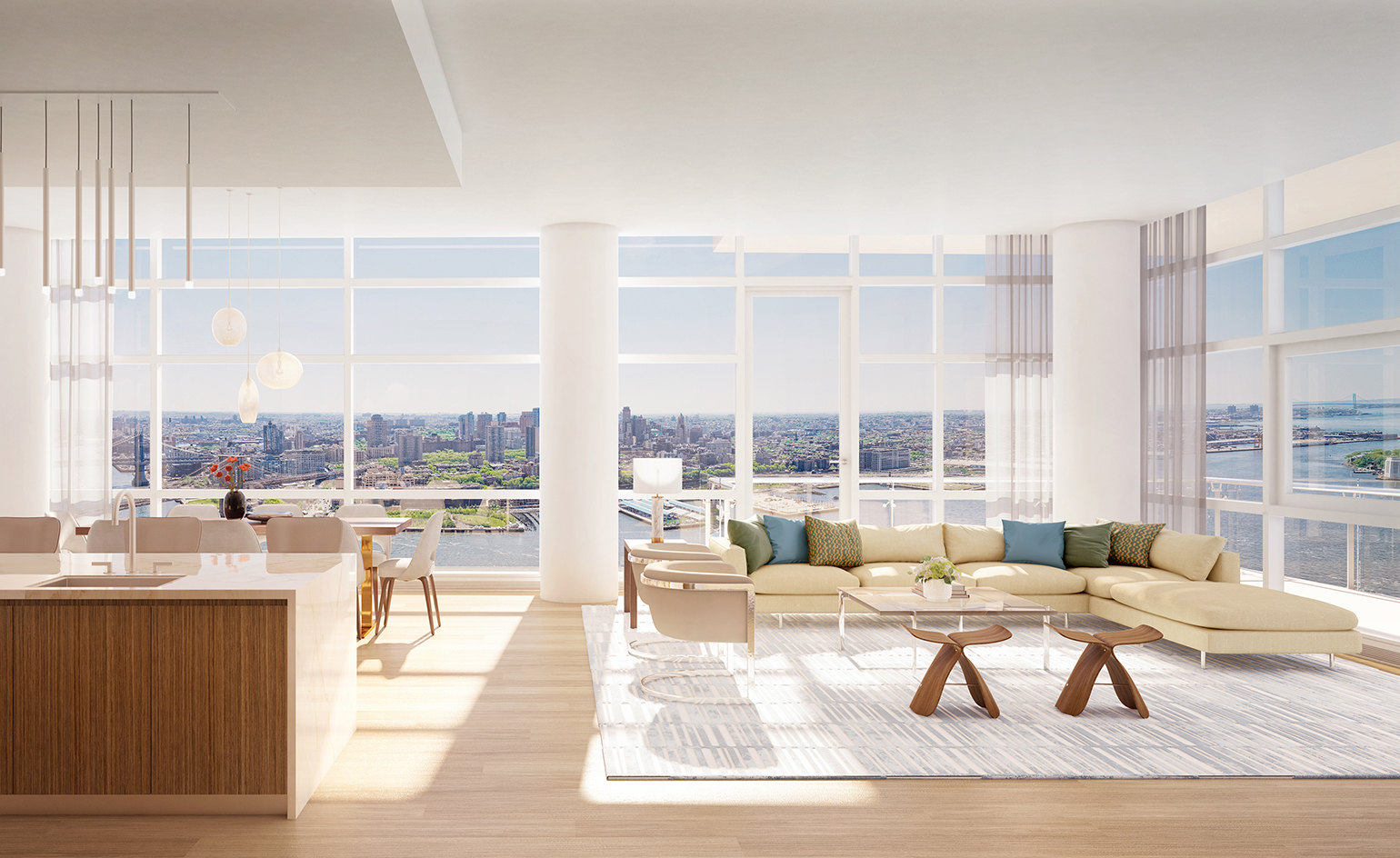
Corner residences have far-reaching views of the water and Manhattan, to be enjoyed through floor-to-ceiling openings and terraces
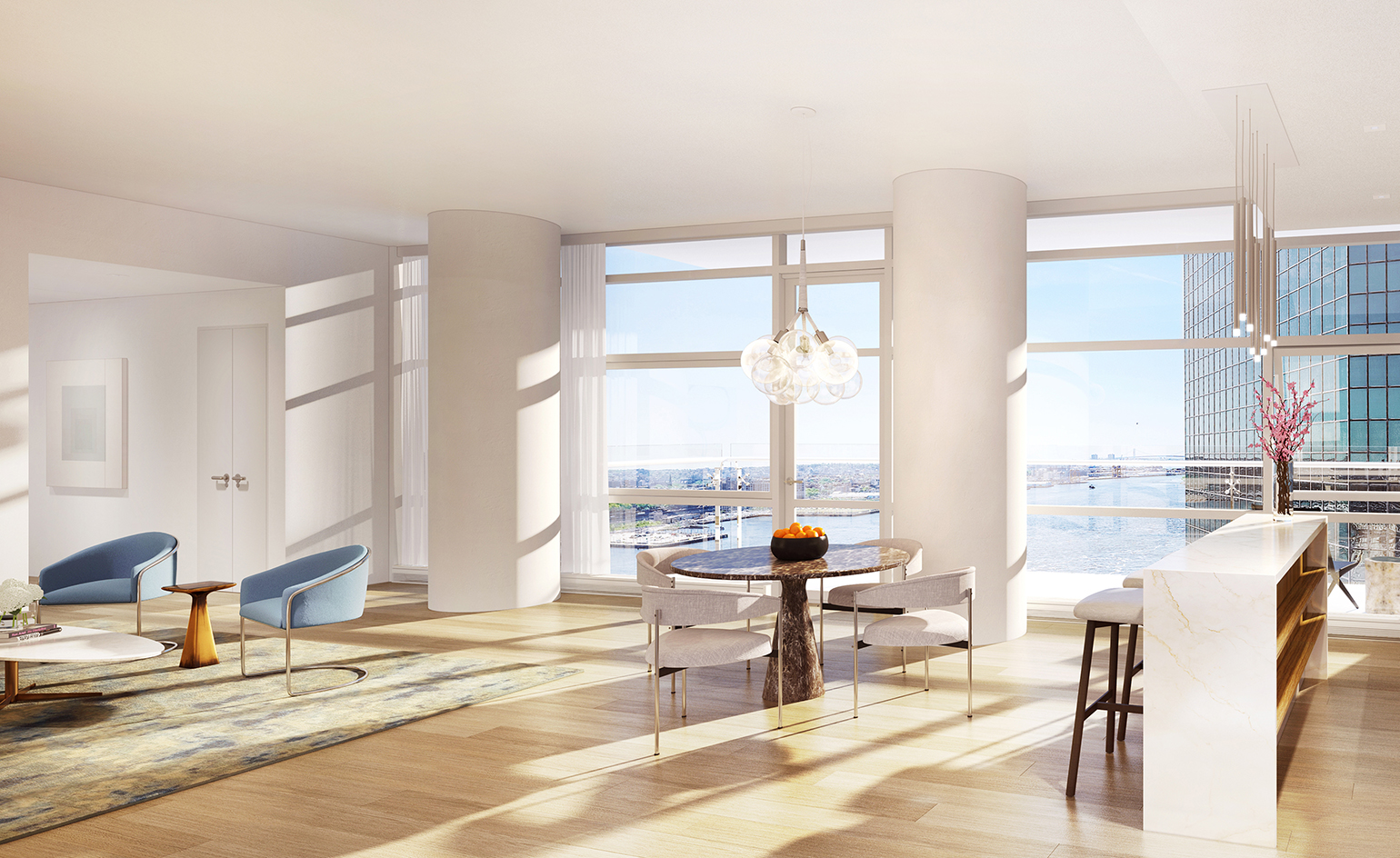
Hand-stained oak flooring, glass walls, bespoke millwork and up to 11ft ceilings are set to create a sense of spaciousness and luxury
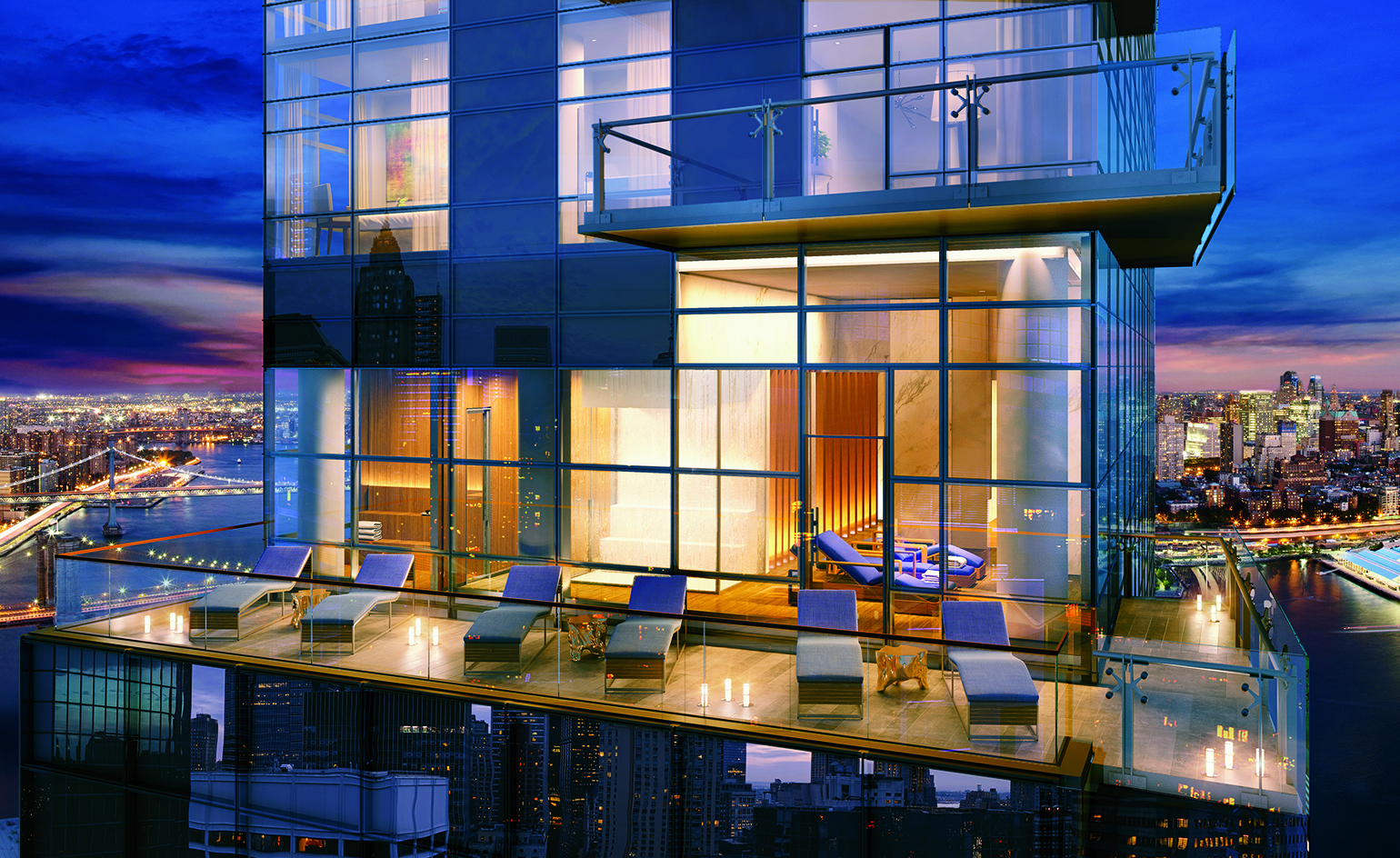
The scheme will feature a range of amenities for residents, such as fitness areas, a drive-in carport and a communal sky terrace...
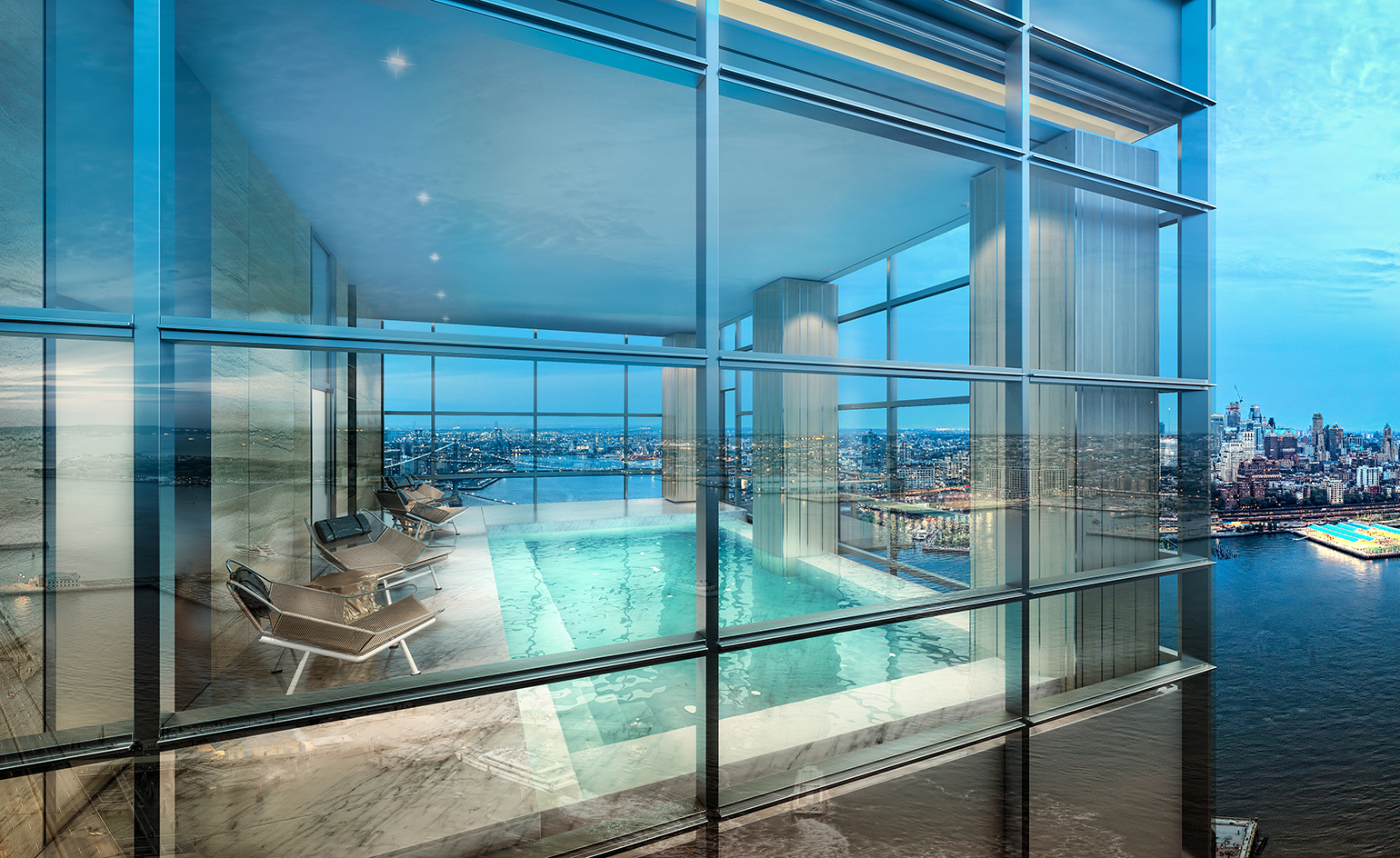
... as well as an impressive infinity pool that reaches up to the edge of the windows, offering 360-degree vistas
INFORMATION
For more information, visit the Goldstein, Hill & West Architects website
ADDRESS
Seaport 1
161 Maiden Lane
New York, NY 10038
Receive our daily digest of inspiration, escapism and design stories from around the world direct to your inbox.
Daniel Scheffler is a storyteller for The New York Times and others. He has a travel podcast with iHeart Media called Everywhere and a Substack newsletter, Withoutmaps, where he shares all his wild ways. He lives in New York with his husband and their pup.