Empire building: superbrand Fendi moves to Rome’s Palazzo dell a Civilta Italianà
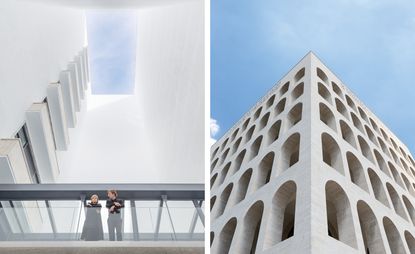
In 1938, Benito Mussolini ordered the transformation of 420 acres of lifeless no-man’s land five miles outside of Rome’s centre into a precinct of skyscrapers and freshly planted trees. Called EUR (Esposizione Universale di Roma), this mini-city was set to play a starring role in Rome’s 1942 world fair, the perfect platform for trumpeting the pomp and power of Mussolini’s political empire. EUR was the most ambitious architectural scheme of his entire ego-fuelled Fascist regime, and like most despot pet projects, it went up with whizzing speed and efficiency. The biggest jewel in this cement crown was the Palazzo della Civiltà Italianà, a magnificent six-storey marble tower featuring a neoclassical facade of never-ending arches with glass and bronze windows that extend across all four of the building’s sides.
The Second World War ruined Il Duce’s carefully hatched plans. The world fair was promptly cancelled, Mussolini was eventually overthrown, and EUR was shut down, leaving its brand new buildings all dressed up with nothing to do.
Since then, this iconic building has been left eerily empty. Over the last seven decades, there have been occasional renters or onetime exhibitors (such as Giorgio Armani) who took temporary residence in Palazzo della Civiltà’s enormous interiors. But for the most part, the giant building was left without a heartbeat. Finally, though, it has fittingly glamorous tenants. The Rome-based fashion brand Fendi, led by CEO Pietro Beccari, has completed a full-scale, 18-month restoration, awakening the building from its long sleep and transforming it into its official global headquarters. Every square centimetre of its 20,000 sq m is now in use.
‘When Pietro came to me with this idea, I said, “You have got to be kidding me”,’ says a beaming Silvia Fendi from her new glass-walled office on the sixth floor of the building. ‘For us, it would be like having our offices inside the Trevi Fountain. That’s how “Roman monument” this palazzo is.’
To some extent, it does appear as though Silvia (granddaughter of Edoardo and Adele Fendi, who founded the famous fur and leather label in 1925, and daughter of Anna, who along with her four sisters made the brand globally famous) and her team are actually working outside under Rome’s fierce blue sky and sun. All six storeys of the Palazzo are bathed in celestial light, which pours through the space from the building’s endless rows of 9m-tall windows. There are no walls where you would expect to have them, and there are as many outdoor, grandly arched promenades as a masterpiece Renaissance palazzo.
‘This place was never designed to house offices,’ points out Marco Costanzi, the project architect. ‘It was conceived as a show space to exhibit things, specifically [the work of] Italian artisans. So the spaces are immense, infinite.’
Originally designed by a trio of Italian architects, Giovanni Guerrini, Ernesto Bruno Lapadula and Mario Romano, the palazzo was the prized flagship of EUR, and was initially conceived to host the world fair’s main exhibitions inside its towering walls. But the architects disowned the building after the fussy Mussolini made one too many tweaks to their original plans, including banishing a series of ramp walkways that connected the floors (‘it looked like a square Guggenheim inside’, remarks Costanzi), reducing the number of arches on the facade, and cancelling the sculpture row that wrapped around the building’s central belly.
Even with these changes, the building is still delightful. The 28 3m-high statues, each representing a different industry or trade (from architects and archaeologists to printers and philosophers), were positioned around the base of the building to allow for closer viewing and a connection to its Italian inscription which translates as ‘A nation of poets, of artists, of heroes, of saints, of thinkers, of scientists, of navigators, of travellers’. An outdoor colonnade that wraps around every floor on each side of the building and offers 360-degree views of downtown Rome (including St Peter’s Basilica), the suburbs, and the seaside, now makes for one of the greatest staff smoking areas in the history of offices. Although it also boasts one of the best places to take in a Roman sunset, much of this building’s beauty – its acres of endless polished red marble floors, thick white marble walls and soaring open ceilings – presented construction challenges for its first full-time tenants.
‘There was literally nothing inside this building – no water, no electricity, no mechanical systems,’ explains Costanzi, who also designed Fendi’s fashion show space inside the Arnaldo Pomodoro Foundation, Milan. ‘We had to rebuild everything. It was an enormous job.’
The construction team brought in miles of electric wiring and plumbing, and hid the evidence under new dark wood floor panels so as not to hammer into the building’s original red marble floors. On the ground floor, which will soon feature a café, bookstore and public exhibition space, marble had to literally be shaved off the walls and then rebolted back on to cover intricate technical panels. To create efficient working spaces for over 400 people within, Costanzi designed a system of transparent glass cubes for offices and meeting rooms on the top five floors that preserve the original flow of light and unobstructed views throughout the building. Curtains can be pulled across for privacy. ‘But all of this can be dismantled, and you can return to the original building,’ he says.
The central core of the Palazzo della Civiltà always was, and still is, an empty square chute and another natural light source. But a new glass-walled bridge has been built to connect Beccari’s third floor office with the lift core, creating a James Turrell-esque effect when one looks up and sees a square slice of bright blue Roman sky.
‘It’s very metaphysical, like a de Chirico painting,’ the CEO remarks. ‘You know where you are and what time it is.’ The size of the new headquarters means that once-disparate company parts are now operating in the same space, including a fur atelier housing 50 artisans in the basement and open-plan meeting areas and offices, as well as room to house Fendi’s massive archives, a stock warehouse, and a museum. On the ground floor, the visual merchandising team has its own pop-up shop test spaces, formally housed in an off-site warehouse, while Fendi creative director Karl Lagerfeld has his temporary office on the sixth floor. ‘The major goal here was to unite everyone,’ explains Beccari. ‘When I first came to Fendi, you had all the marketing, merchandising and product people in the Palazzo Fendi, but then you had all the functional support, IT and the supply chain [30 minutes away] in Flaminia.’
Amassed under a single roof, Fendi now looks like the beefed-up fashion empire it actually is and these new architectural muscles mirror the momentum of the brand. ‘We’re achieving double digit growth,’ Beccari reports of the 80-year-old company, which also just held its first haute-couture show dedicated to fur in Paris.
'Wherever you go, you feel like people are wearing Fendi, they're posting Fendi. When you do something with the maison, it affects everything – our presence on the internet, our [Rome] headquarters, our new place for the fashion shows, our new stores, it all goes together,' Beccari says. Without disclosing figures, he admits the project cost ‘much less than you would think’ and ‘way below the €15,000 a square metre’ that most fashion ateliers use as a benchmark. ‘It’s a miracle when you think about how beautiful this looks,’ he says.
Aside from the sheer size and presence of the palazzo, there is also an uplift in energy that electrifies visitors as well as the company’s own employees when they walk into a space that feels like it’s suspended in the sky. And there’s a certain full-circle serendipity that comes from knowing that a building that was meant to showcase Italian artisans is now finally being activated and filled with people who actually work with their hands.
‘Having our fur atelier on site is such a privilege,’ says Silvia Fendi. ‘You can have an idea, sketch it out on paper, take it downstairs and the next day have something made. For a brand like us that does a lot of experimentation, that’s a true luxury.’
As originally featured in the December 2015 issue of Wallpaper* (W*201)
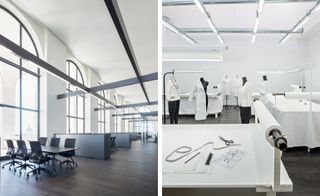
Fendi’s operations, now united under a single roof, include open-plan offices, the visual merchandising team’s creative spaces and the ready-to-wear atelier
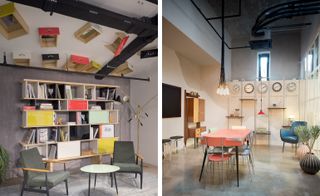
Silvia Fendi says of the move to the Palazzo: ‘For us, it would be like having our offices inside the Trevi Fountain. That’s how “Roman monument” this palazzo is’
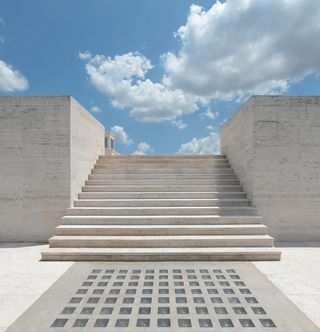
The clean, neoclassical lines continue on the roof of the Palazzo
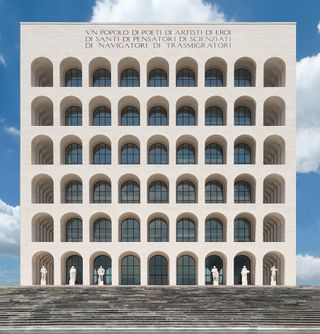
Three-metre high statues represent different trades, while the building’s inscription reads ’A nation of poets, of artists, of thinkers, of scientists, of navigators, of travellers’
INFORMATION
For more information, visit Fendi's website
Photography by Beppe Brancato
ADDRESS
Quadrato della Concordia, Roma, Italy
Wallpaper* Newsletter
Receive our daily digest of inspiration, escapism and design stories from around the world direct to your inbox
JJ Martin
-
 DAB 1α electric motorbike is the first product from French manufacturer DAB Motors
DAB 1α electric motorbike is the first product from French manufacturer DAB MotorsThe DAB 1α is an all-electric motorbike born out of industrial design, gaming culture and aviation technology, and now available to order
By Jonathan Bell Published
-
 The 2024 Ivor Novello nominations for songwriting have been revealed
The 2024 Ivor Novello nominations for songwriting have been revealed77 British and Irish songwriters and composers make up this year's nominees, announced tonight at London's Groucho Club
By Charlotte Gunn Published
-
 Why Bollinger’s La Grande Année 2015 champagne is worth celebrating
Why Bollinger’s La Grande Année 2015 champagne is worth celebratingChampagne Bollinger unveils La Grande Année 2015 and La Grande Année Rosé 2015, two outstanding cuvées from an exceptional year in wine-making
By Melina Keays Published
-
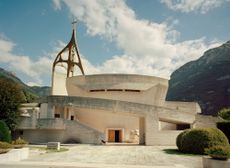 Giovanni Michelucci’s dramatic concrete church in the Italian Dolomites
Giovanni Michelucci’s dramatic concrete church in the Italian DolomitesGiovanni Michelucci’s concrete Church of Santa Maria Immacolata in the Italian Dolomites is a reverently uplifting memorial to the victims of a local disaster
By Jonathan Glancey Published
-
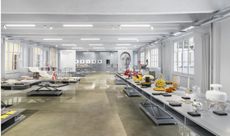 Milan’s 10 Corso Como revamp nods to the concept store’s industrial character
Milan’s 10 Corso Como revamp nods to the concept store’s industrial characterMilanese concept store 10 Corso Como unveils its new look by 2050+, a stripped-back design that nods to its 20th-century character
By Ellie Stathaki Published
-
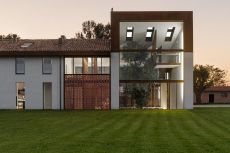 Carlo Ratti announced curator of Venice Architecture Biennale 2025
Carlo Ratti announced curator of Venice Architecture Biennale 2025Carlo Ratti has been revealed as the Director of the Architecture Department at the Venice Architecture Biennale 2025, with the specific task of curating the 19th International Architecture Exhibition
By Ellie Stathaki Published
-
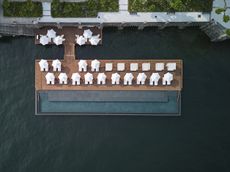 Floating infinity pool by Herzog & De Meuron at Lake Como is largest of its kind
Floating infinity pool by Herzog & De Meuron at Lake Como is largest of its kindHerzog & de Meuron creates the largest floating infinity pool in the world for Mandarin Oriental in Lake Como
By Lauren Ho Published
-
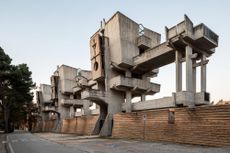 Best of brutalist Italian architecture chronicled in new book
Best of brutalist Italian architecture chronicled in new bookBrutalist Italian architecture enthusiasts and concrete completists will be spoilt for choice by Roberto Conte and Stefano Perego’s pictorial tour
By Jonathan Bell Published
-
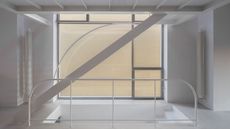 Studio Tropicana, Switzerland and Italy: Wallpaper* Architects’ Directory 2023
Studio Tropicana, Switzerland and Italy: Wallpaper* Architects’ Directory 2023Based in Switzerland and Italy, Studio Tropicana is part of the Wallpaper* Architects’ Directory 2023, our annual round-up of exciting emerging architecture studios
By Ellie Stathaki Published
-
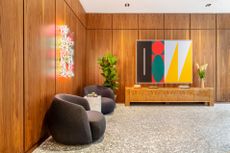 WeWork Meravigli blends past and present in a 21st-century office space
WeWork Meravigli blends past and present in a 21st-century office spaceWeWork Meravigli launches in Milan, bringing its ornate, historical new home to the 21st century
By Ellie Stathaki Published
-
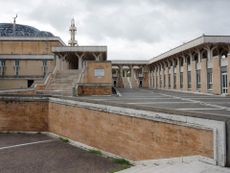 In memoriam: Paolo Portoghesi (1931 - 2023)
In memoriam: Paolo Portoghesi (1931 - 2023)Postmodernist Italian architect Paolo Portoghesi has died; writer David Plaisant celebrates his life and legacy, recalling his visit to Calcata for a feature in the Wallpaper* April 2021 issue
By David Plaisant Published