Home 3.0: Studio Octopi reshapes and extends a Victorian house
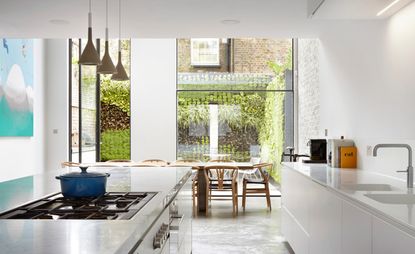
A Victorian terraced house in north London, converted once before in the 1980s, has been reshaped and extended by Studio Octopi. A 10m-high glass infill was slotted in beside the neighbouring wall to open up space for a double-height dining room and new master suite on the first floor.
Further adjustments included rebuilding the existing closet wing and introducing a new open stair leading from the basement to first floor, which also allowed the architects to increase ceiling heights. ‘The original house was very compartmentalised,’ says James Lowe, director at Studio Octopi, of the house prior to their intervention. ’There was no connection between the basement and ground floor, and the rooms in the closet wing were very tight with low ceiling heights.’
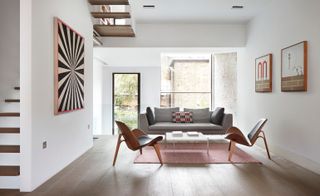
The open tread stair follows the principles of the open plan design, allowing views between the levels
The feeling of a natural flow from space to space was important to the function of the home. ‘With a tall thin house the likelihood is you’re going to spend a fair amount of time on the staircase,’ says Lowe. ‘The ability to see through the stair was key to maximising the sense of space, but also animating circulation.’ Considering the family’s different needs, the architects designed a snug with a kitchenette at the front of the house: ‘Perfect for the older children to hide out in.’
Required by the planners, the bricks of the extension were matched to the mottled colours of the Victorian terrace. ‘Normally we would of expressed the addition with a different material; however we’re pleased with the elegance and simplicity achieved,’ says Lowe.
At basement level, a polished concrete floor provides material continuity from the dining room to the patio, accessed through a 5.5m pivot door and adjacent 6.3m high vertical sash window. ‘Although very complex to achieve, the result benefits so many spaces,’ says Lowe, ’unifying the entertaining spaces and coming into its own during the summer months.’
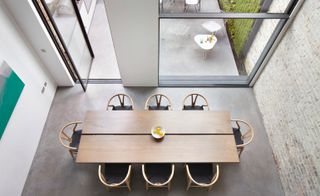
The double-height open plan dining room completely refreshed and modernised the home, which was previously low ceilinged and compartmentalised
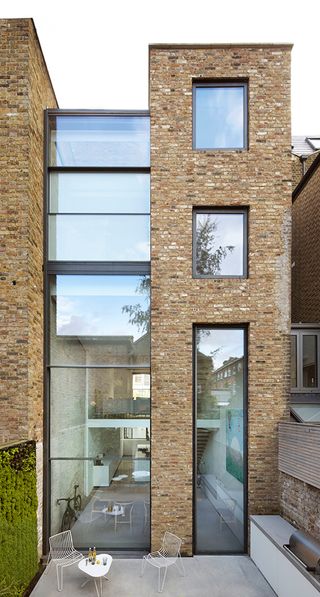
The architects’ favourite feature of the design is the 6.3m high vertical sash window and 5.5m pivot door
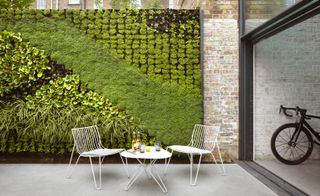
The connection of the living space with the patio garden gives the basement floor space ’a broad use and flexibility’, says Lowe
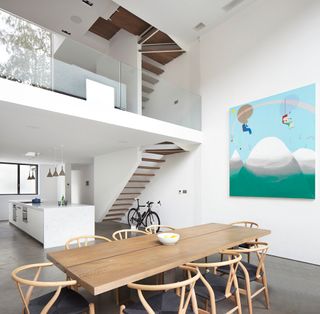
The new open stair connecting the basement to first floor level was achieved by ’developing a fire strategy for the entire house usually only undertaken on larger commercial projects’
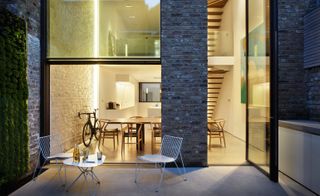
The extended house measures 250 sq m, with 30 sq m of outdoor space
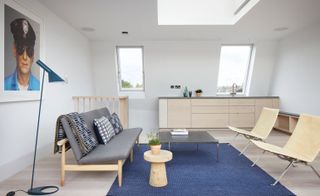
A snug with kitchenette has been designed at the top of the house, with an outdoor roof terrace looking out from the front of the property
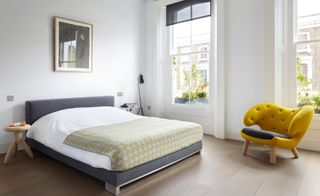
The master suite is on the first floor of the house
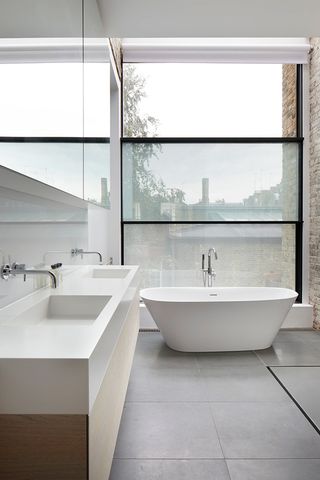
The sash windows reach up to the first storey of the home
INFORMATION
For more information, visit the Studio Octopi website
Wallpaper* Newsletter
Receive our daily digest of inspiration, escapism and design stories from around the world direct to your inbox
Harriet Thorpe is a writer, journalist and editor covering architecture, design and culture, with particular interest in sustainability, 20th-century architecture and community. After studying History of Art at the School of Oriental and African Studies (SOAS) and Journalism at City University in London, she developed her interest in architecture working at Wallpaper* magazine and today contributes to Wallpaper*, The World of Interiors and Icon magazine, amongst other titles. She is author of The Sustainable City (2022, Hoxton Mini Press), a book about sustainable architecture in London, and the Modern Cambridge Map (2023, Blue Crow Media), a map of 20th-century architecture in Cambridge, the city where she grew up.
-
 DAB 1α electric motorbike is the first product from French manufacturer DAB Motors
DAB 1α electric motorbike is the first product from French manufacturer DAB MotorsThe DAB 1α is an all-electric motorbike born out of industrial design, gaming culture and aviation technology, and now available to order
By Jonathan Bell Published
-
 The 2024 Ivor Novello nominations for songwriting have been revealed
The 2024 Ivor Novello nominations for songwriting have been revealed77 British and Irish songwriters and composers make up this year's nominees, announced tonight at London's Groucho Club
By Charlotte Gunn Published
-
 Why Bollinger’s La Grande Année 2015 champagne is worth celebrating
Why Bollinger’s La Grande Année 2015 champagne is worth celebratingChampagne Bollinger unveils La Grande Année 2015 and La Grande Année Rosé 2015, two outstanding cuvées from an exceptional year in wine-making
By Melina Keays Published
-
 Stephen Friedman Gallery by David Kohn is infused with subtly playful elegance
Stephen Friedman Gallery by David Kohn is infused with subtly playful eleganceStephen Friedman Gallery gets a new home by David Kohn in London, filled with elegant details and colourful accents
By Ellie Stathaki Published
-
 Henry Wood House’s postmodernist bones are refreshed by Nice Projects in London
Henry Wood House’s postmodernist bones are refreshed by Nice Projects in LondonNice Projects breathes new life into the Henry Wood House in London, offering ample flexible office spaces for modern workers
By Daven Wu Published
-
 ‘Bio-spaces’ exhibition at Roca London Gallery celebrates biophilic design
‘Bio-spaces’ exhibition at Roca London Gallery celebrates biophilic design‘Bio-Spaces: regenerative, resilient futures’ opens at the Roca London Gallery as ‘a call to action to stop designing nature out’
By Clare Dowdy Published
-
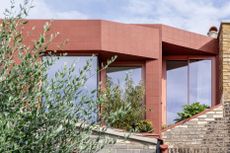 Don’t Move, Improve 2024: London’s bold, bright and boutique home renovations
Don’t Move, Improve 2024: London’s bold, bright and boutique home renovationsDon’t Move, Improve 2024 reveals its shortlist, with 16 home designs competing for the top spot, to be announced in May
By Ellie Stathaki Published
-
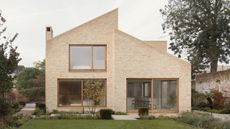 Timber-framed Wimbledon house is a minimalist, low-energy affair
Timber-framed Wimbledon house is a minimalist, low-energy affairA new timber-framed Wimbledon house is designed to blend into its traditional surroundings with a neat brick façade, careful massing and pared back interiors
By Jonathan Bell Published
-
 London Science Museum’s Energy Revolution gallery champions sustainable exhibition design
London Science Museum’s Energy Revolution gallery champions sustainable exhibition designThe Energy Revolution gallery opens at London’s Science Museum, exploring decarbonisation through sustainable exhibition design by Unknown Works
By Ellie Stathaki Published
-
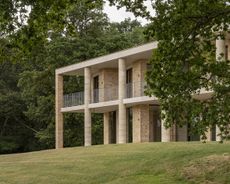 This South Downs house stands as a testament to the value of quiet refinement
This South Downs house stands as a testament to the value of quiet refinementAt one with the landscape, a South Downs house uses elements of quintessential country villas and midcentury gems with modern technologies
By Jonathan Bell Published
-
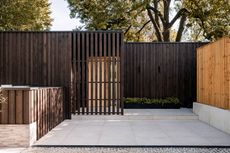 Ash Tree House offers a contextual approach to a north London site
Ash Tree House offers a contextual approach to a north London siteAsh Tree House by Edgley Design is a modern family home in a north London conservation area's backyard site
By Ellie Stathaki Published