Next generation architects

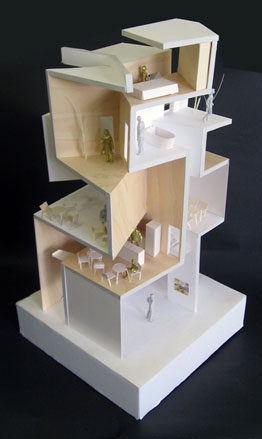
Receive our daily digest of inspiration, escapism and design stories from around the world direct to your inbox.
You are now subscribed
Your newsletter sign-up was successful
Want to add more newsletters?

Daily (Mon-Sun)
Daily Digest
Sign up for global news and reviews, a Wallpaper* take on architecture, design, art & culture, fashion & beauty, travel, tech, watches & jewellery and more.

Monthly, coming soon
The Rundown
A design-minded take on the world of style from Wallpaper* fashion features editor Jack Moss, from global runway shows to insider news and emerging trends.

Monthly, coming soon
The Design File
A closer look at the people and places shaping design, from inspiring interiors to exceptional products, in an expert edit by Wallpaper* global design director Hugo Macdonald.
Architectural first steps are critical: nothing sets a career on course like a well-received structure that garners global attention. The following five firms have one thing in common: youth and ambition. Bringing together a wealth of industry experience, their first forays into major architectural works reflect a layered, denser world, with multi-functional buildings, multi-disciplinary approaches and a common love of the intrinsic complexities of modern day life.
CSD Architecten, Belgium
Built on an unusually proportioned narrow plot in Antwerp’s city centre, CSD Architecten’s first residential project together was just completed a few months ago. The practice itself was established only about a year ago, consisting of three partners, Britt Crepain – daughter of well-known Belgian architect Jo Crepain – Stefan Spaens and Joep Debie. Their townhouse project spreads across five floors, brightly lit via skylights above the stairwell and a glass front façade. Living spaces are located on the top floors with more private rooms and the practice’s own office placed on the flowing open-plan building’s lower levels.
See our interactive floorplan of CSD's Antwerp townhouse
EASTOFFICE Architects, Australia
Taking their name from the burgeoning influence of eastern traditions on contemporary design - as well as their responses to issues of climate and context - EASTOFFICE was set up by its two directors, Craig Channon and Angus Munro, in 2006. The Brisbane-based firm is also a proud player in the Queensland HEAT architectural initiative, which flags up the area’s growing sustainable design scene. A small studio with about 5 permanent staff members, EASTOFFICE completed five private residential commissions during their first four years of practice and is currently already working on a number of new projects in retail, residential and urban planning, as well as some smaller-scale furniture work.
Receive our daily digest of inspiration, escapism and design stories from around the world direct to your inbox.
Akihisa Hirata Architecture Office, Japan
Akihisa Hirata mixes his architectural career with an academic vocation, finding time to reach at four universities in Tokyo and Kyoto. He set up his own office in 2005, after an eight year stint at Toyo Ito & Associates, where he worked on major projects like the TOD'S store in Omotesando, the Sendai Mediatheque and numerous competition schemes. His own office produces works of exceptional spatial complexity, stacking and layering accommodation and interiors to create dense urban schemes with a dramatic inner life.
Primus Arkitekter, Denmark
Established just over a year ago, Primus is headed by David Bülow-Jacobsen and Per Appel. From their Copenhagen base, the architects are overseeing a number of residential commissions, combining studio design with construction and a bespoke hands-on approach through every step of each project. One of their first projects, finished in early 2009 was the Skybox House, a two-bedroom structure in Zealand, built on the site of an existing thatched house. Roof lights bring sunshine into the new oak-clad concrete structure, treating the sky as a fifth facade. The practice’s own self-designed office space is situated in the old Carlsberg breweries in central Copenhagen and was only completed late in 2009.
Solid Objectives Idenburg Liu, USA
Combining a host of experience from the worlds of starchitecture, academia, corporate architecture, and even the entertainment industry, Solid Objectives Idenburg Liu is a small studio with a global reach. Founders Florian Idenburg - ex-SANAA and well-established architectural educator - and Jing Liu - ex-KPF - set up their Brooklyn-based studio to be a creative catalyst, involved at all scales and all stages of the architectural process. Partners in and out of the office, their work is necessarily intense and highly worked. Recent projects include a scheme for a house for designer Ivan Chermayeff, currently on hold, a shell-shaped wedding chapel in Nanjing, China, designed as part of the China International Practical Exhibition of Architecture, (CIPEA), as well as proposed new galleries in The Hague and Seoul.

Drawing for Alps Apartment by Akihisa Hirata Architecture Office, Tokyo
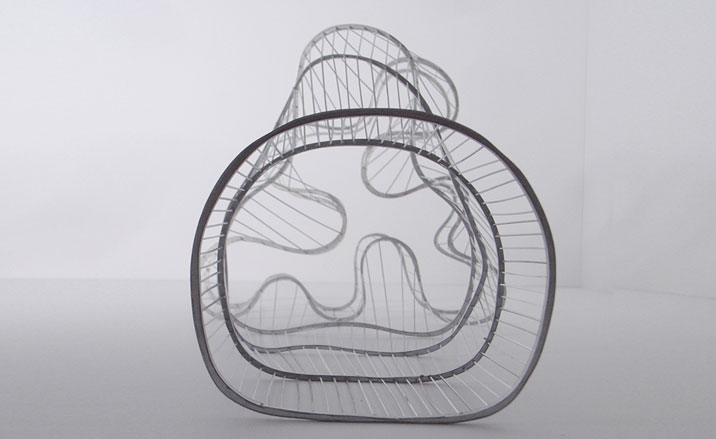
Model for Project K by Akihisa Hirata Architecture Office, Tokyo
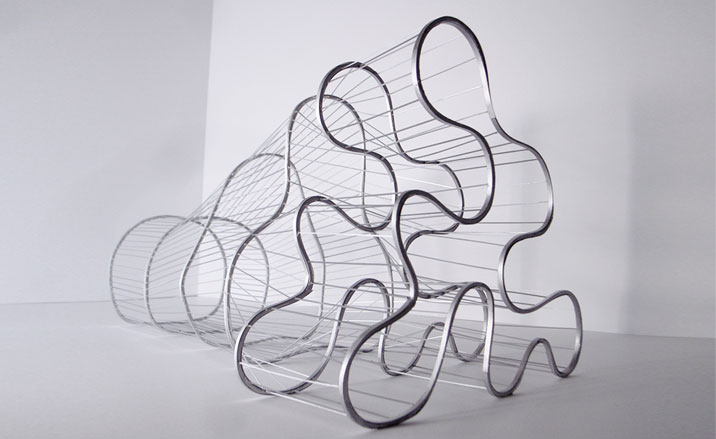
Model for Project K by Akihisa Hirata Architecture Office, Tokyo
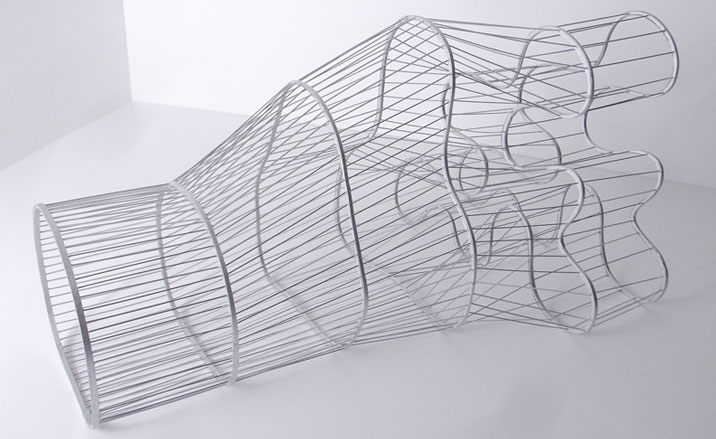
Model for Project K by Akihisa Hirata Architecture Office, Tokyo
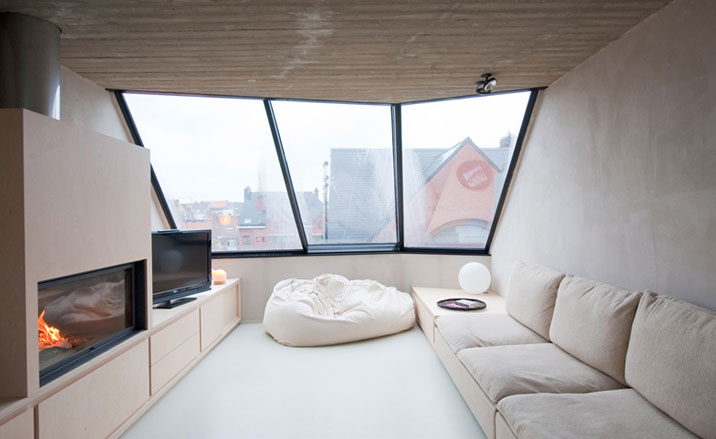
Antwerp townhouse by CSD Architecten, Belgium.
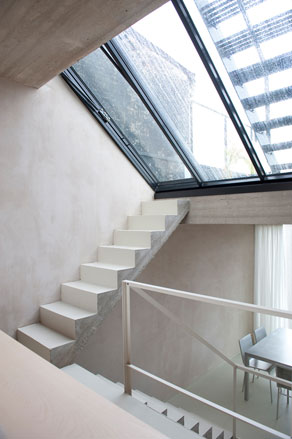
Antwerp townhouse by CSD Architecten, Belgium.
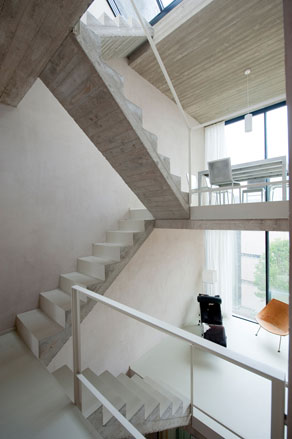
Antwerp townhouse by CSD Architecten, Belgium.
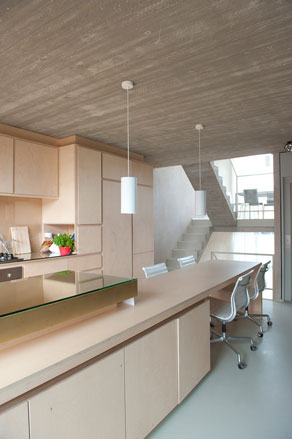
Antwerp townhouse by CSD Architecten, Belgium
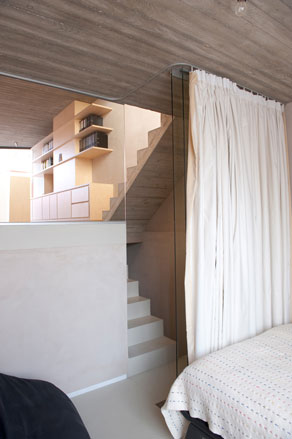
Antwerp townhouse by CSD Architecten, Belgium.
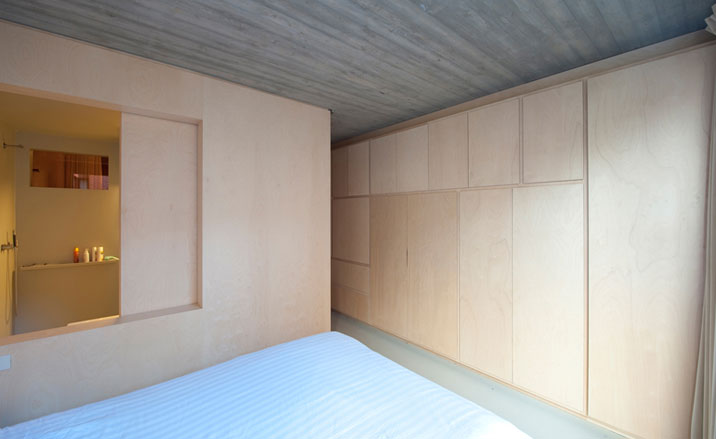
Antwerp townhouse by CSD Architecten, Belgium.
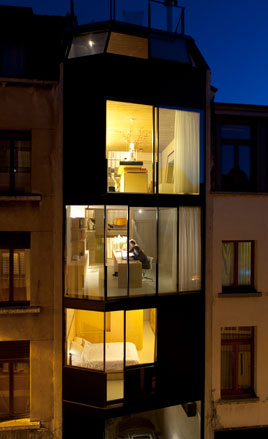
Antwerp townhouse by CSD Architecten, Belgium.
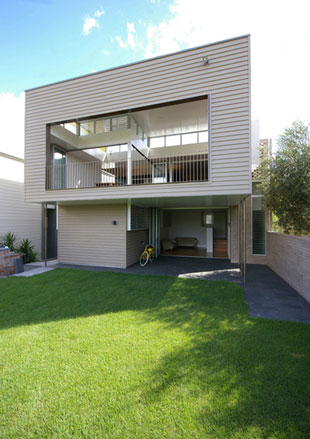
House C500 by EASTOFFICE Architects, brisbane, Australia
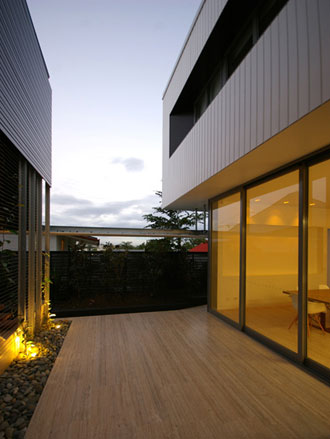
House C500 by EASTOFFICE Architects, brisbane, Australia
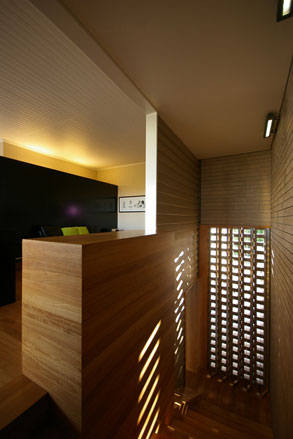
House C500 by EASTOFFICE Architects, brisbane, Australia
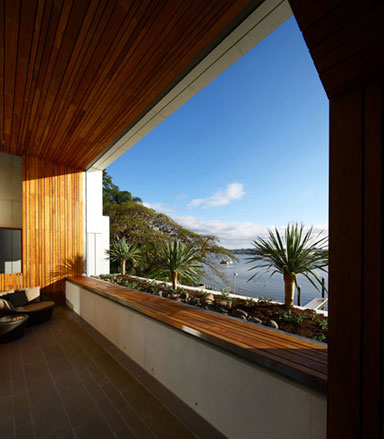
House Y704 by EASTOFFICE Architects, brisbane, Australia
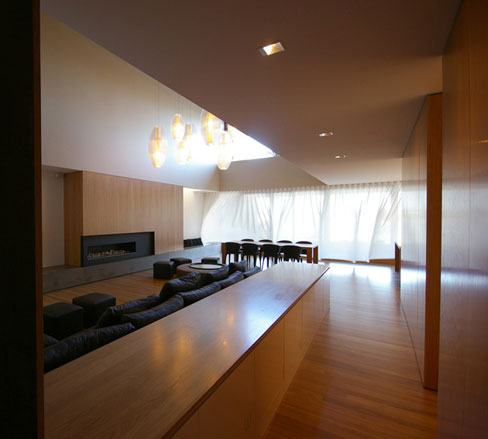
House Y704 by EASTOFFICE Architects, brisbane, Australia
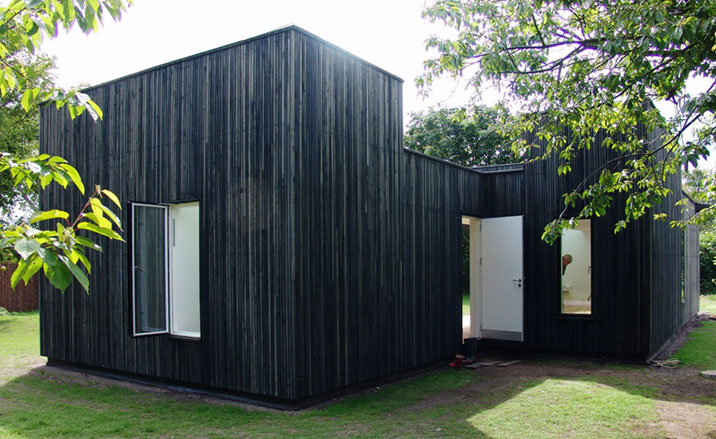
Skybox House, Zealand by Primus Arkitekter, Denmark
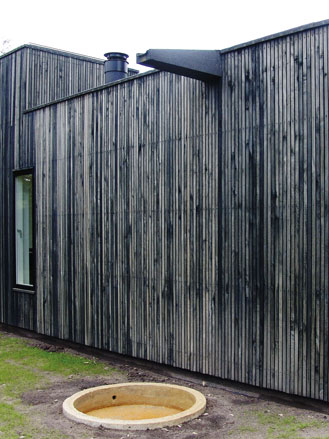
Skybox House, Zealand by Primus Arkitekter, Denmark
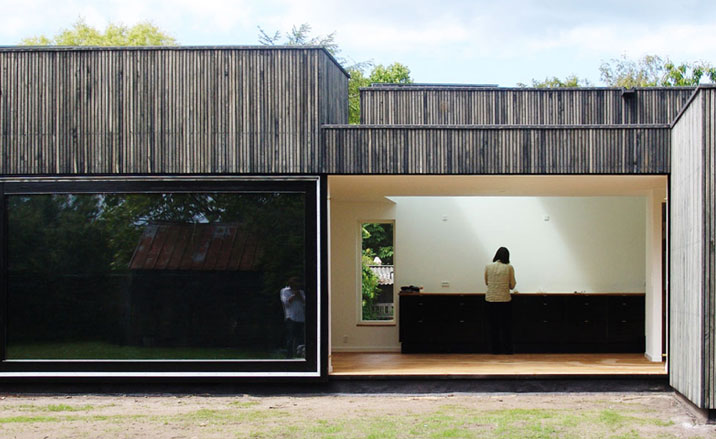
Skybox House, Zealand by Primus Arkitekter, Denmark
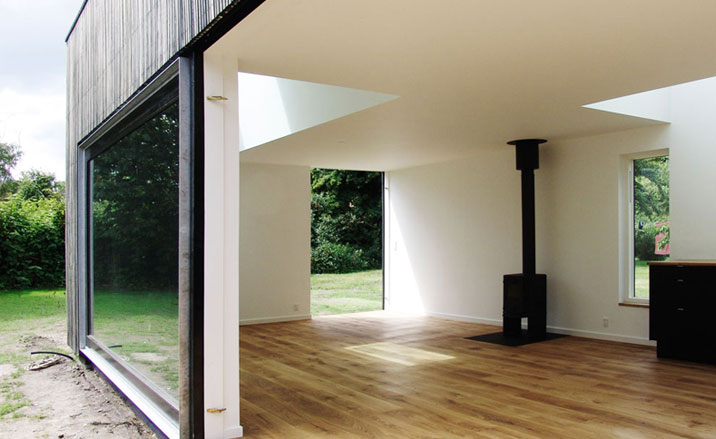
Skybox House, Zealand by Primus Arkitekter, Denmark
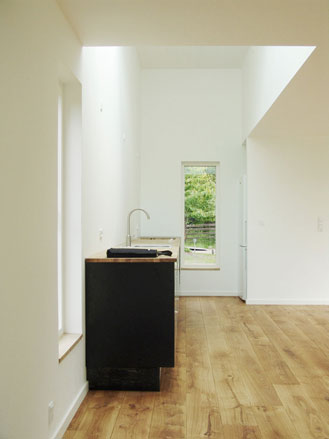
Skybox House, Zealand by Primus Arkitekter, Denmark
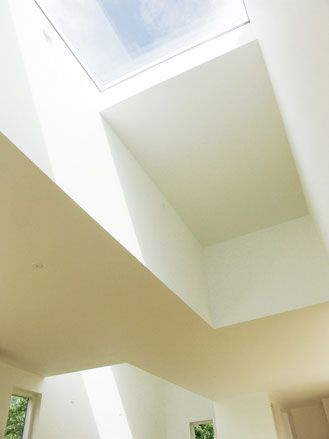
Skybox House, Zealand by Primus Arkitekter, Denmark
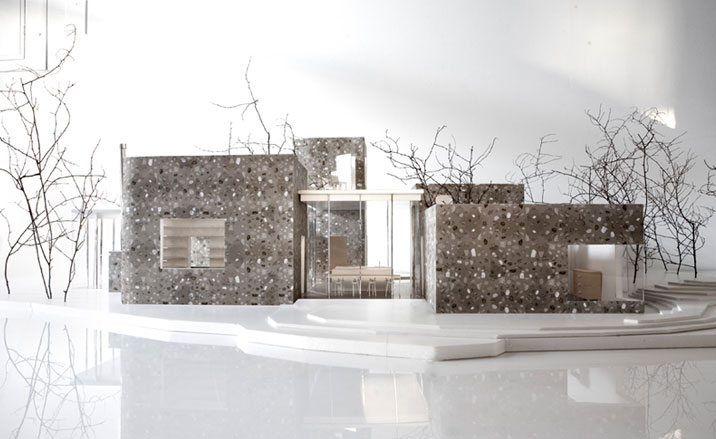
Model for Chermayeff House by Solid Objectives
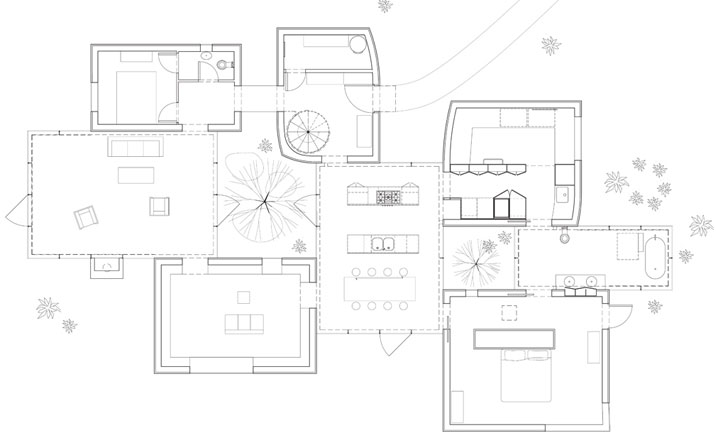
Plan for Chermayeff House by Solid Objectives
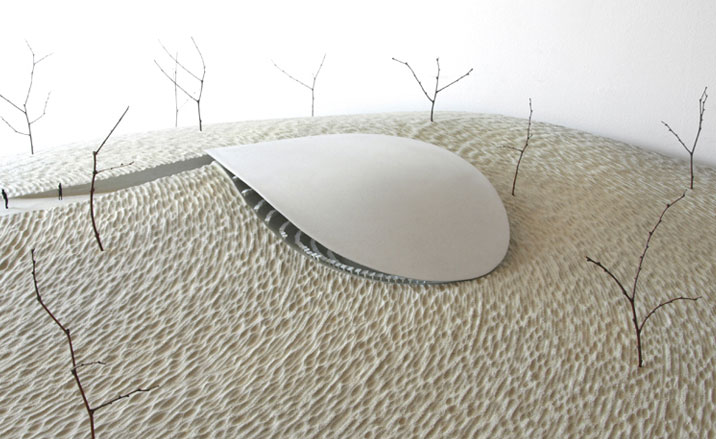
Model for a wedding chapel in Nanjing, China by Solid Objectives

Sketch for a wedding chapel in Nanjing, China by Solid Objectives
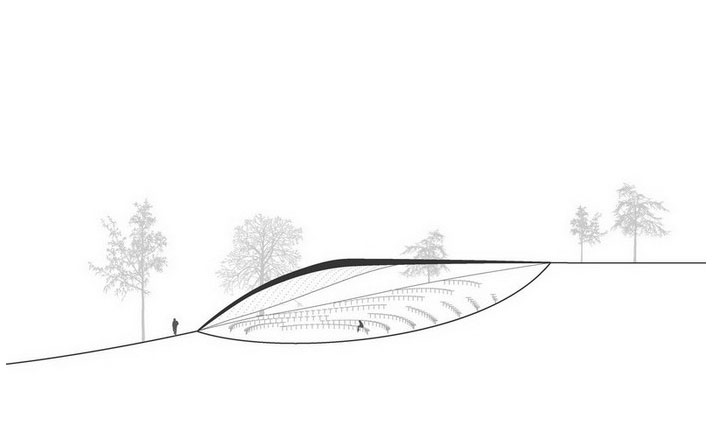
Sketch for a wedding chapel in Nanjing, China by Solid Objectives
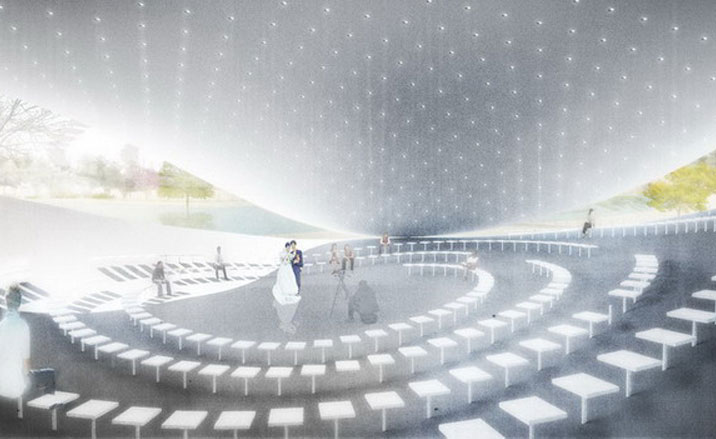
Sketch for a wedding chapel in Nanjing, China by Solid Objectives
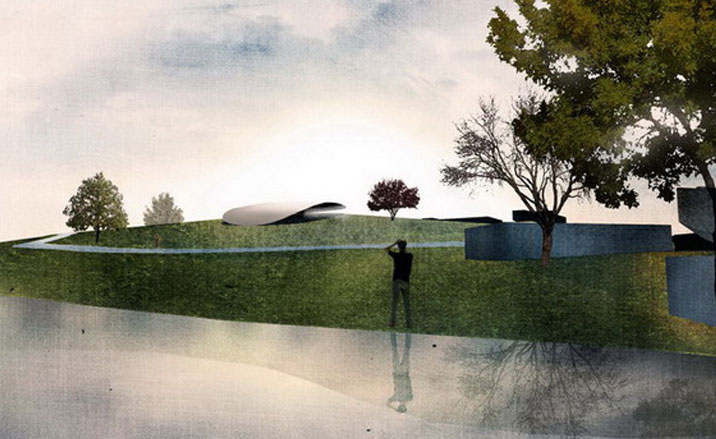
Sketch for a wedding chapel in Nanjing, China by Solid Objectives
Ellie Stathaki is the Architecture & Environment Director at Wallpaper*. She trained as an architect at the Aristotle University of Thessaloniki in Greece and studied architectural history at the Bartlett in London. Now an established journalist, she has been a member of the Wallpaper* team since 2006, visiting buildings across the globe and interviewing leading architects such as Tadao Ando and Rem Koolhaas. Ellie has also taken part in judging panels, moderated events, curated shows and contributed in books, such as The Contemporary House (Thames & Hudson, 2018), Glenn Sestig Architecture Diary (2020) and House London (2022).
