Harpa Concert Hall in Reykjavik wins the 2013 Mies van der Rohe Award
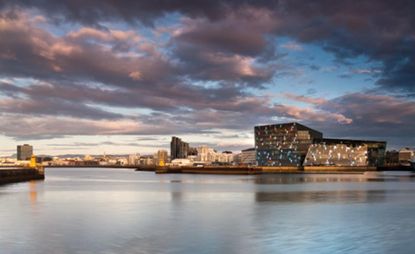
A team comprising Henning Larsen Architects, Studio Olafur Eliasson and Batteriid Architects have won one of Europe's most coveted distinctions for contemporary architecture, the biennial Mies van der Rohe Award. Their winning project, the Harpa Concert Hall and Conference Centre in Reykjavik, opened in May 2011 and its design, as the architects reveal, 'was inspired by the Icelandic landscape'.
The award ceremony was orchestrated by the Mies van der Rohe Foundation in Barcelona and its dynamic new director Giovanna Carnevali, who this year also handed out an Emerging Architect Special Mention to Spanish practice Langarita Navarro for its Red Bull Music Academy in Madrid.
The shortlist, put together by a team of national architecture bodies and international experts, included key names of European architecture such as Belgians Robbrecht en Daem, German Juergen Mayer H and Danish practice Bjarke Ingels. The winning design was a building that defied the economic crisis that hit Iceland in 2008, standing out for its creators' skill and determination. 'It is a symbol of recovery,' the judges explain. This year, the Foundation is also celebrating the award's 25 anniversary with a retrospective exhibition of all the previous winners at the MNAC, next door to the German Pavilion in Barcelona.
We caught up with Giovanna Carnevali to talk about her future plans for the Mies van der Rohe Award.
What traits are you looking for in a building, and what is the criteria for the award?
The work has to be well built in terms of construction, and it has to maintain an interesting architectural quality and level of research. It also needs to display sustainability and innovation.
What inspired you about this year's winner?
In keeping with the Prize's tradition, this building was an important addition to its city; it characterizes it. The jury also decided to award the Harpa building to motivate Iceland. The building was still in progress when the economic crisis hit them and its financial backer went bankrupt, but the government decided to invest in it because literature, culture and music are sectors they want to support.
You must see so many different buildings. Are you able to spot differences from country to country?
This is a very interesting question. Up until the First World War, the differences were very clear. After that, especially in the last 25 years, these differences started to fade and we have seen more globalized approaches. But I think we can still see some differences between countries. This year we are celebrating 25 years of the award and we should use this moment to reflect on what was the task 25 years ago and what is the situation now? Do we have a uniform European culture? Let's talk about architecture, not architects. This is what the prize is about.
What is your vision for the Foundation?
I want to use this year's celebration to work on three key events; this award ceremony, an event in December at MoMA and I am hoping to do the final instalment of the discussion at the Venice Biennale. In between those three big events, we will do more, smaller events, talk to local architects and institutions and gather as much information as possible to work out how we can judge architecture from now on.
So, will the way you judge the prize change?
Yes definitely. That doesn't mean that we want to completely break from the past. It means that we want to also give opportunities to young people, the ones who will shape the architecture of the future.
Wallpaper* Newsletter
Receive our daily digest of inspiration, escapism and design stories from around the world direct to your inbox
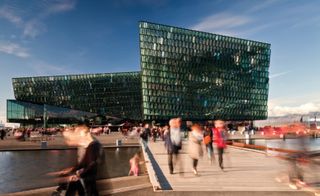
The building opened in May 2011 and its design, as the architects reveal, 'was inspired by the Icelandic landscape'

Harpa's winning design defied the economic crisis that hit Iceland in 2008, standing out for its creators' skill and determination
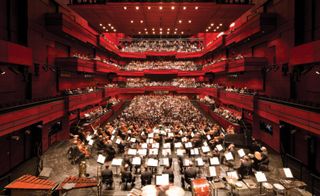
Inside the flame-red concert hall
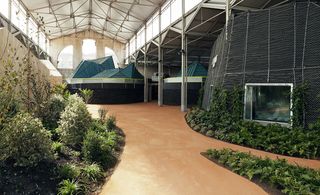
Spanish practice Langarita Navarro won an Emerging Architect Special Mention for their Red Bull Music Academy in Madrid
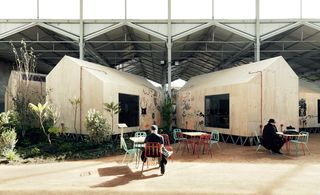
The Foundation's new director, Giovanna Carnevali, is keen to support young practices, such as Langarita Navaro
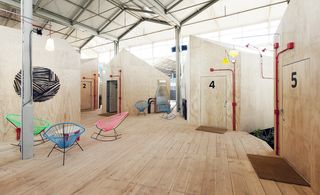
The Red Bull Music Academy in Madrid by Langarita Navarro was designed in two months
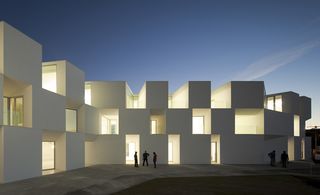
The Mies van der Rohe Award shortlist included this House for Elderly People in Portugal by Aires Mateus Aquitectos
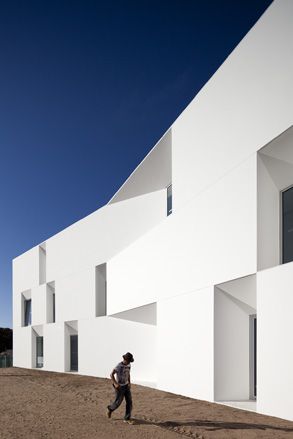
Located in Alcacer do Sal, the House for Elderly People is a white composition, featuring a geometric facade that alternates between open and closed spaces
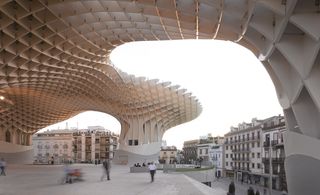
J Mayer H's Metropol Parasol in Seville was also on the shortlist
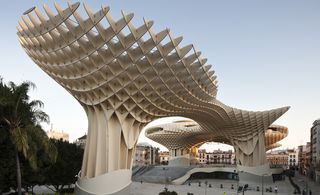
The Metropol Parasol is an impressive timber construction providing shade from the hot mediterranean sun
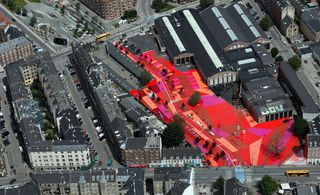
The Bjarke Ingels Group (BIG)'s Superkilen public park in Copenhagen - created in collaboration with Topotek1 and Superflex - was also a finalist
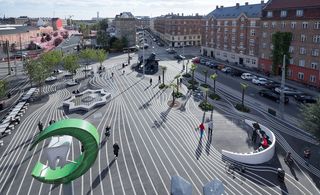
Superkilen public park showcases innovation in urban design
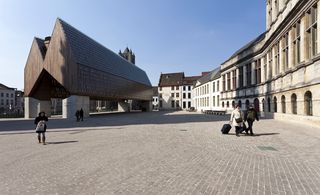
The Ghent Market Hall, designed by Belgian architects Robbrecht en Daem and Marie-Jose van Hee, was the fourth finalist of the Mies van der Rohe Awards 2013
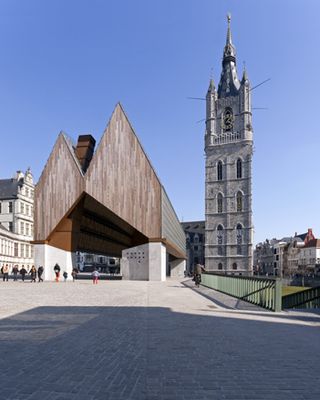
The towering hall is a timber structure that filters the light through slits in its roof
ADDRESS
Fundació Mies van der Rohe Provença 318, pral. 2B.
08037 Barcelona
Spain
Ellie Stathaki is the Architecture & Environment Director at Wallpaper*. She trained as an architect at the Aristotle University of Thessaloniki in Greece and studied architectural history at the Bartlett in London. Now an established journalist, she has been a member of the Wallpaper* team since 2006, visiting buildings across the globe and interviewing leading architects such as Tadao Ando and Rem Koolhaas. Ellie has also taken part in judging panels, moderated events, curated shows and contributed in books, such as The Contemporary House (Thames & Hudson, 2018), Glenn Sestig Architecture Diary (2020) and House London (2022).
-
 The moments fashion met art at the 60th Venice Biennale
The moments fashion met art at the 60th Venice BiennaleThe best fashion moments at the 2024 Venice Biennale, with happenings from Dior, Golden Goose, Balenciaga, Burberry and more
By Jack Moss Published
-
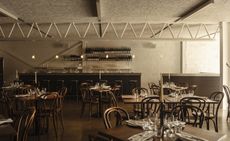 Crispin at Studio Voltaire, in Clapham, is a feast for all the senses
Crispin at Studio Voltaire, in Clapham, is a feast for all the sensesNew restaurant Crispin at Studio Voltaire is the latest opening from the brains behind Bistro Freddie and Bar Crispin, with interiors by Jermaine Gallagher
By Billie Brand Published
-
 Vivienne Westwood’s personal wardrobe goes up for sale in landmark Christie’s auction
Vivienne Westwood’s personal wardrobe goes up for sale in landmark Christie’s auctionThe proceeds of ’Vivienne Westwood: The Personal Collection’, running this June, will go to the charitable causes she championed during her lifetime
By Jack Moss Published
-
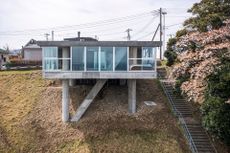 Torus House floats over Chiba prefecture’s natural landscape
Torus House floats over Chiba prefecture’s natural landscapeTorus House by Noriaki Hanaoka Architecture is perched floating above a hillside in Japan's Chiba prefecture
By Ellie Stathaki Last updated
-
 Super Trouper: ABBA Arena is the world’s largest demountable temporary venue
Super Trouper: ABBA Arena is the world’s largest demountable temporary venueEntertainment architects Stufish create ABBA Arena, a temporary structure to house the legendary music group's London spectacle
By Ellie Stathaki Last updated
-
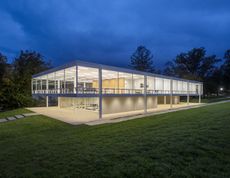 Mies van der Rohe rediscovered at Eskenazi School of Art, Architecture + Design
Mies van der Rohe rediscovered at Eskenazi School of Art, Architecture + DesignThe Eskenazi School Of Art, Architecture + Design headquarters in Indiana, designed by Mies van der Rohe in the 1950s but never realised, has been brought to life by Thomas Phifer and Partners
By Pei-Ru Keh Last updated
-
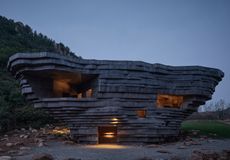 ‘We wanted to see the shape of sound’
‘We wanted to see the shape of sound’Chinese studio Open Architecture unveils Chapel of Sound, a sculptural open-air concert hall in the forests of Jinshanling, a section of the Great Wall of China
By Ellie Stathaki Last updated
-
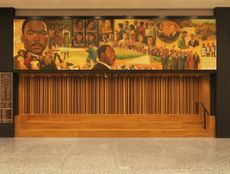 New photographs of Mies van der Rohe’s Martin Luther King Jr Memorial Library
New photographs of Mies van der Rohe’s Martin Luther King Jr Memorial LibraryPhotographer Paul Clemence documents the recently renovated Martin Luther King Jr Memorial Library in Washington DC, originally created by Mies van der Rohe in 1972
By Ellie Stathaki Last updated
-
 Mies van der Rohe’s McCormick House is brought back to life at the Elmhurst Art Museum
Mies van der Rohe’s McCormick House is brought back to life at the Elmhurst Art MuseumBy Audrey Henderson Last updated
-
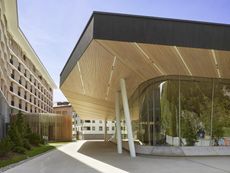 Raising the roof: Christina Seilern completes Andermatt concert hall
Raising the roof: Christina Seilern completes Andermatt concert hallBy Christopher Stocks Last updated
-
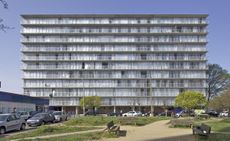 European architecture up for debate in Barcelona
European architecture up for debate in BarcelonaWe dispatch from the Mies van der Rohe architecture award ceremony in Barcelona where architects from 38 countries join to discuss the future of architecture and urbanism. From a reimagining of a communist square in Tirana, to the redevelopment of a 1960s housing estate in Bordeaux and a co-living co-creating concrete block in Berlin – we make our own edit of some of the worthy and wonderful 40 shortlisted projects.
By Suzanne Wales Last updated