Climate camp: Oualalou+Choi design the COP22 Village in Marrakech
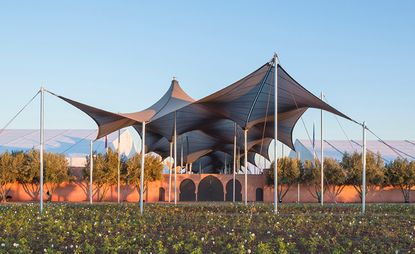
At COP22, this year’s UN Climate Change Conference in Marrakech, delegates talked sustainability while experiencing sustainability – meeting throughout a reusable, recyclable village designed by Paris and Morocco-based architects Oualalou+Choi.
For two weeks in November, over 40,000 delegates from 195 countries met in the COP22 village, a mix of temporary structures which were spread out over 30 hectares of land on the southern edge of Marrakech. Using locally-sourced materials, Oualalou+Choi’s design reflected the climate summit’s focus on sustainable development, and at the same time incorporated local architectural traditions in new ways.
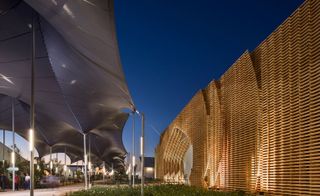
While diverse in appearance, the structures are contemporary responses to Moroccan architecture
Taking local, post-harvest festivals as a starting point, the architects constructed a communal space that ran as a seam down the centre of the village under a succession of canopies. 'The design of the exhibition grounds is based upon a temporary urbanism created by the installation of a village of canopies, entirely demountable and reusable,' the architects explain. The tent-like structure covered 12,400 sq m, linking together two sides of the village under a translucent and waterproof covering.
At the gateway to the summit, an impressive, remixed Moroccan archway greeted visitors. Dubbed ‘ark22’, the traditional arched design emerged from a puzzle of interlocking locally-sourced timber. At 12m high and 50m in length, the installation was comprised of identical, lightweight layers that could later be disassembled and reconstructed elsewhere in the city.
Inside the village, a series of verandas, patios and atria with accessible rooftops reflected the rural architectural traditions of Morocco. Named ‘agora22’, the structures housed two restaurants and functioned as communal meeting spaces for delegates, where they could chat comfortably outside of the formal meeting sessions. In keeping with the summit's recyclable remit, ‘agora22’ was comprised almost entirely of reusable particle board, down to the tables and chairs, all of which will be dismantled and reassembled for future projects.
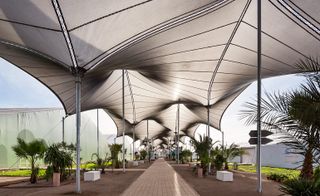
The firm used locally-sourced materials to reflect COP22’s focus on sustainable development
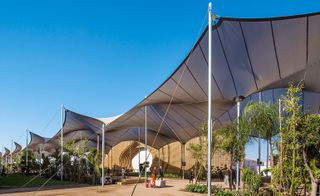
The waterproof canopy provided a communal space that ran through the temporary village
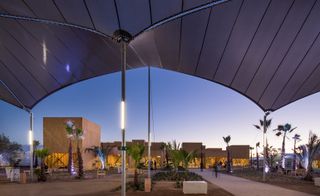
The architects were inspired by traditional Moroccan post-harvest festivals
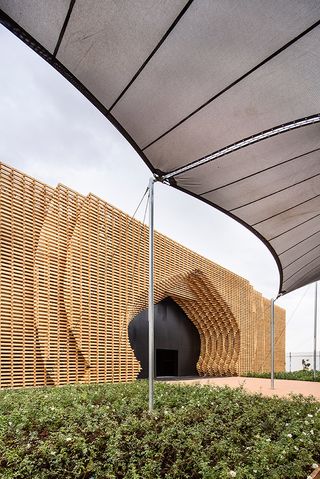
The gateway to the summit was built of interlocking timber in the shape of a traditional Moroccan arch
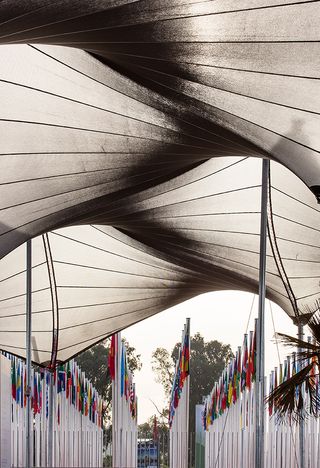
The tent-like structure covered 12,400 sq m of space
INFORMATION
For more information, visit the COP22 website
Wallpaper* Newsletter
Receive our daily digest of inspiration, escapism and design stories from around the world direct to your inbox
-
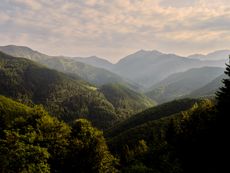 ‘Born in Oasi Zegna: The Book’ looks back to the house’s Alpine roots
‘Born in Oasi Zegna: The Book’ looks back to the house’s Alpine rootsPublished by Rizzoli, ‘Born in Oasi Zegna’ looks towards the Oasi Zegna natural territory in the Italian Alps, where ZEGNA opened its first wool mill in 1910 and has since fostered a thriving natural ecosystem of more than 500,000 trees
By Jack Moss Published
-
 New York art exhibitions: what to see now
New York art exhibitions: what to see nowFrom MoMA to the smaller spaces, here are the best New York art exhibitions to catch before they close
By Hannah Silver Published
-
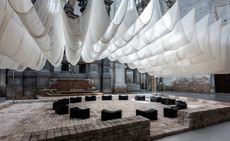 Indigenous voices hit a powerful note in awe-inspiring Venice space
Indigenous voices hit a powerful note in awe-inspiring Venice space'Re-Stor(y)ing Oceania' sees artists Latai Taumoepeau and Elisapeta Hinemoa Heta consider issues around deep-sea mining
By Will Jennings Published
-
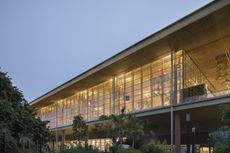 Sustainable architecture: innovative and inspiring building design
Sustainable architecture: innovative and inspiring building designThis is sustainable architecture at its best: from amazing abodes to centres of care and hard-working offices, these buildings not only look good but also do good
By Ellie Stathaki Published
-
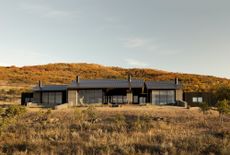 Slot House sets a high bar for sustainable architecture in Utah
Slot House sets a high bar for sustainable architecture in UtahSlot House, an energy-efficient mountain retreat in Utah, by local practice Klima Architecture, sets the bar high
By Eva Hagberg Published
-
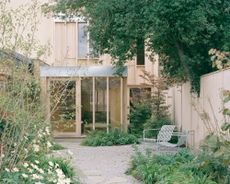 Spruce house offers a minimalist take on sustainable architecture
Spruce house offers a minimalist take on sustainable architectureSpruce House, London practice Ao-ft’s debut project, is a carefully crafted timber house that perfectly slots into its urban landscape
By Ellie Stathaki Published
-
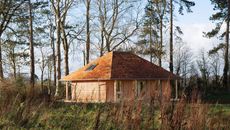 Material Cultures workshops support shift towards sustainable building practices
Material Cultures workshops support shift towards sustainable building practicesMaterial Cultures workshops explore new approaches to promote sustainability in the construction industry
By Ellie Stathaki Published
-
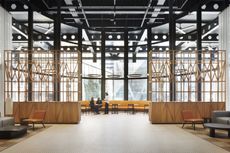 London's Exchange House gets a sustainable revamp
London's Exchange House gets a sustainable revampLondon's iconic Exchange House in Broadgate has been transformed for the 21st century by Piercy&Company
By Nana Ama Owusu-Ansah Published
-
 Is ProxyAddress architecture’s answer to solving homelessness?
Is ProxyAddress architecture’s answer to solving homelessness?ProxyAddress founder Chris Hildrey talks to us about architecture changing the world, and his pioneering initiative to help solve homelessness
By Ellie Stathaki Published
-
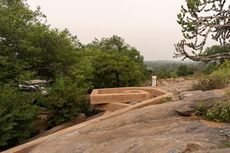 Vinu Daniel on the glory of garbage in architecture and Chuzhi House
Vinu Daniel on the glory of garbage in architecture and Chuzhi HouseWith an ethos of reuse and local sourcing, architect Vinu Daniel of Wallmakers is rewriting the rulebook for sustainable architecture and wins Best Earth Builder at the Wallpaper* Design Awards 2023
By Vaishnavi Nayel Talawadekar Published
-
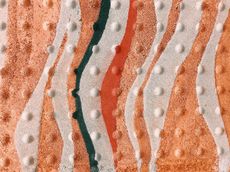 Hive Earth leads the charge in contemporary building with earth
Hive Earth leads the charge in contemporary building with earthHive Earth from Ghana is part of our series of profiles of architects, spatial designers and builders shaping West Africa's architectural future
By Ellie Stathaki Published