Casa Varatojo by Atelier Data, Portugal
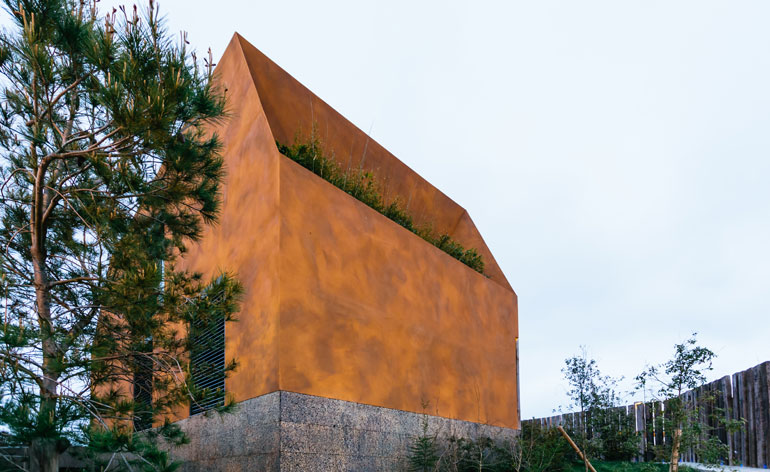
From certain faraway angles it seems as though an alien has landed on Varatojo. Named after the hill it sits atop, on the eastern edge of the growing town of Torres Vedras, Casa Varatojo was designed by Lisbon-based architects Atelier Data. Carefully sculpted in line with its natural environment, the house’s position on the hill rewards its occupants - a family of four - with unobstructed views over the town and the landscape beyond.
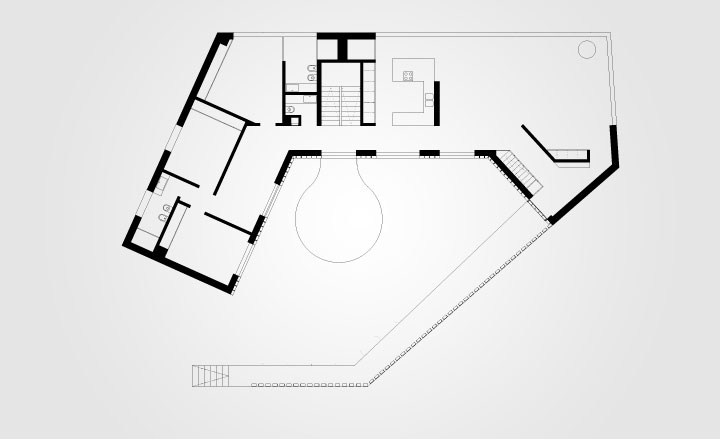
Take an interactive tour of Casa Varatojo
With a client that was flexible in terms of program and design, the architects were faced with a polygonal plot situated on a north-facing hilltop where wind gusts and temperatures are relatively low. Atelier Data worked to turn these conditions into opportunities. They articulated the building (also known as Spiral House) according to the ascending Varatojo hill, swirling it around the terrain’s periphery to create a sheltered clearance that is simultaneously sunny, private, and protected from prevailing winds.
The resulting central garden is embraced by the house’s mass and its railway sleeper fence, and descends to give way to an indoor, near-infinity swimming pool that visually connects the garden to the views beyond. The prevailing winds are attenuated by sloping the house from the master bedroom and mezzanine at its highest point, to the living room; and partly sinking the rest of the volume in the hill. One of the resulting unique spaces in the house is the living room, which feels endless due to its ascending ceiling and never-ending view.
Atelier Data applied a traditional material palette that is as varied as it is colourful: the lower level of the house is clad with cork; the ground floor with sliding railway sleepers; and a terracotta-coloured coat on the upper level. The house is also surrounded by a carefully picked selection of local plants.
The project revels in the terrain’s particular features by reinventing traditional residential typologies and providing unique private and social spaces. As polygonal as its plot, the Casa Varatojo echoes the hilly landscape at its feet and the passing wind in a way that elevates it both literally and metaphorically from the typical dwelling.
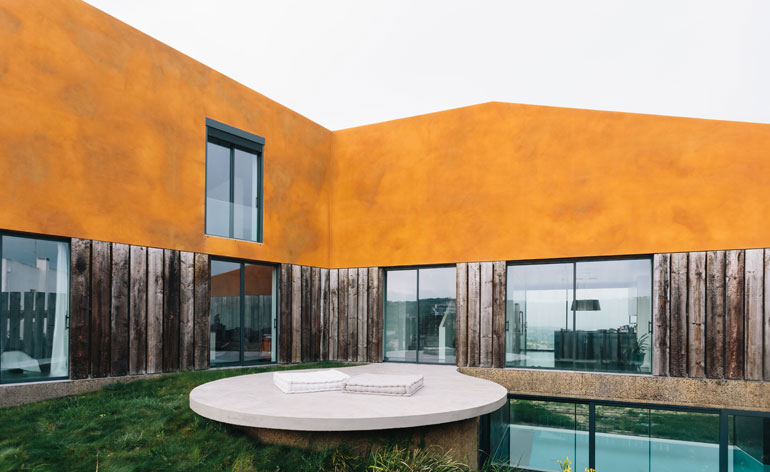
The house rethinks traditional housing typologies by directly responding to its natural environment and making use of an unusual but beautiful combination of traditional materials
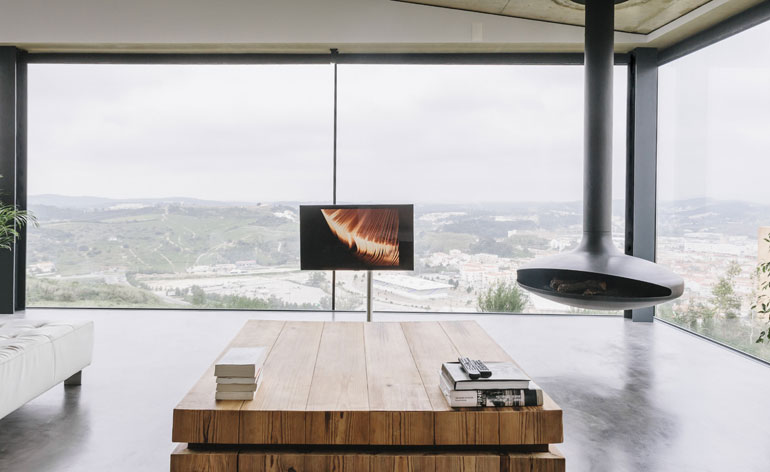
Carefully sculpted in line with its natural environment, the house’s position on the hill rewards its occupants with unobstructed views over the town and the landscape beyond
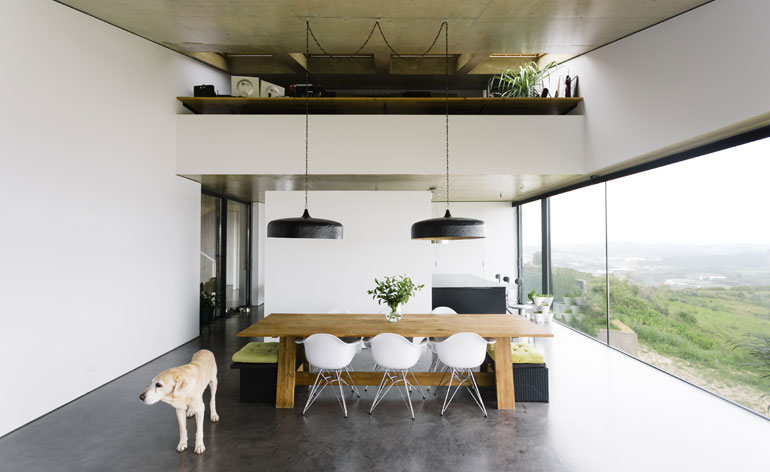
The pared-down interiors feature a polished concrete floor and ascending ceiling
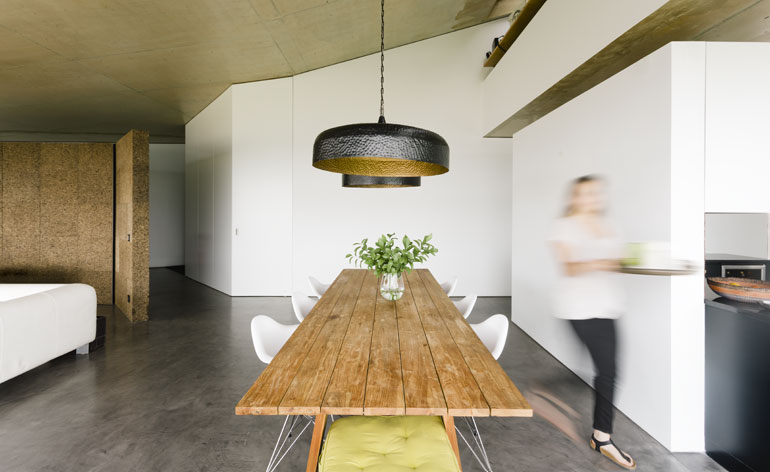
The dining room feels light, spacious, and infinite
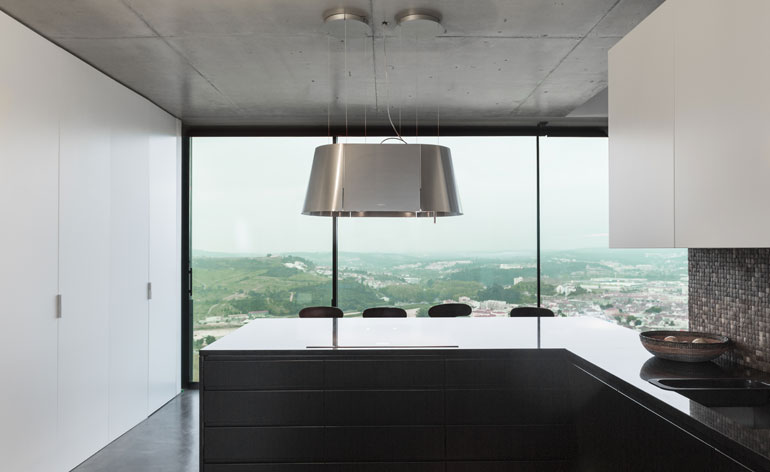
The open plan kitchen, fitted out with contemporary furnishings, shares a similarly spectacular view to the living spaces
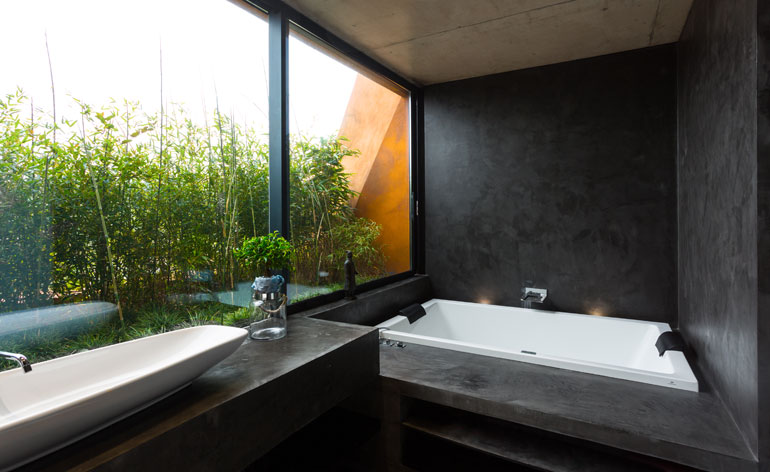
The architects used a dark finish for the master bathroom, which looks onto a bamboo-planted garden giving it a tranquil atmosphere
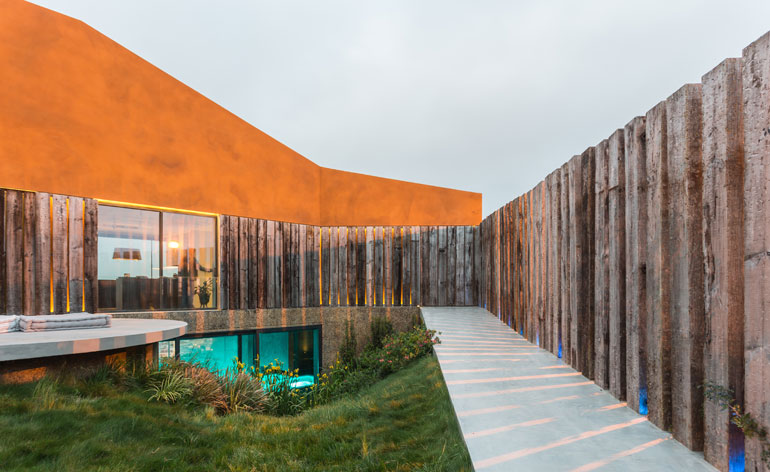
An enclosure made from railway sleepers protects the hilltop home from the wind
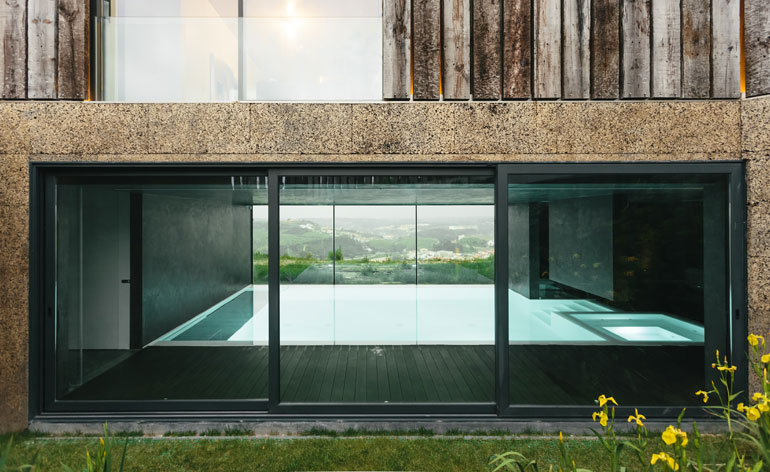
The central garden descends to give way to an indoor, near-infinity swimming pool that visually connects the garden to the views beyond
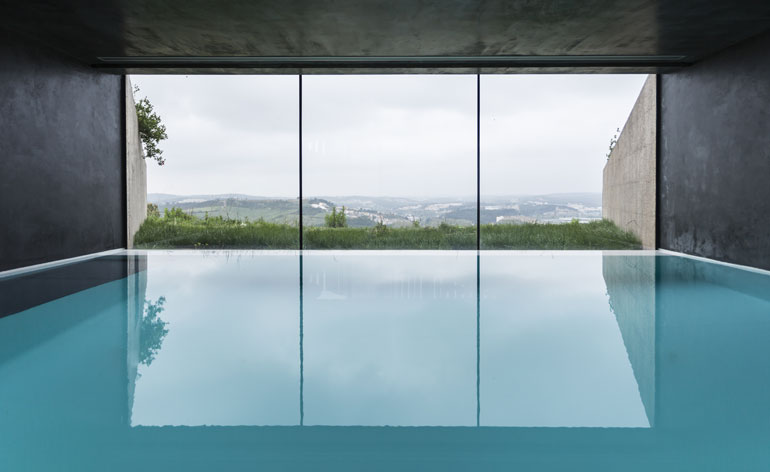
The swimming pool offers the family a place for quiet respite
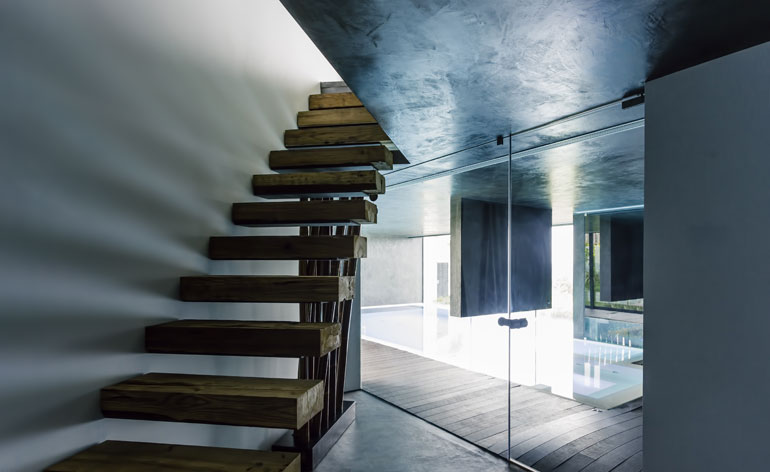
Housing spa and cinema facilities, the lower floor of the house has a tranquil feel
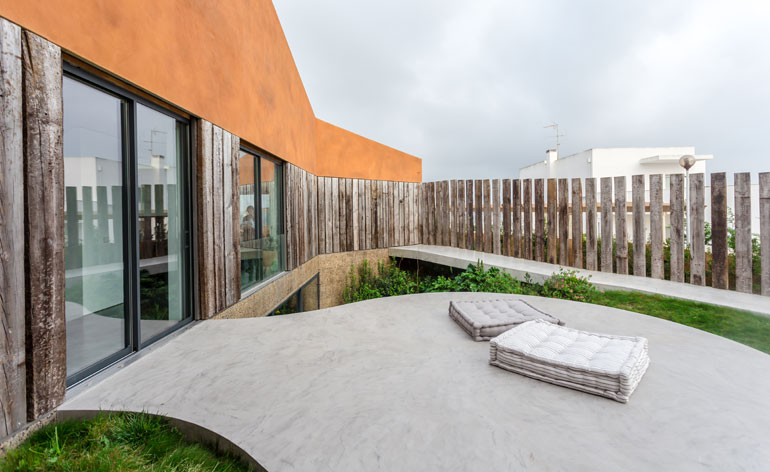
Atelier Data applied a traditional material palette that is as varied as it is colourful: the lower level of the house is clad with cork; the ground floor with sliding railway sleepers; and a terracotta-coloured coat on the upper level. The house is also surrounded by a carefully picked selection of local plants
Receive our daily digest of inspiration, escapism and design stories from around the world direct to your inbox.