Botanical beauty: the Wardian London development places green spaces at its core

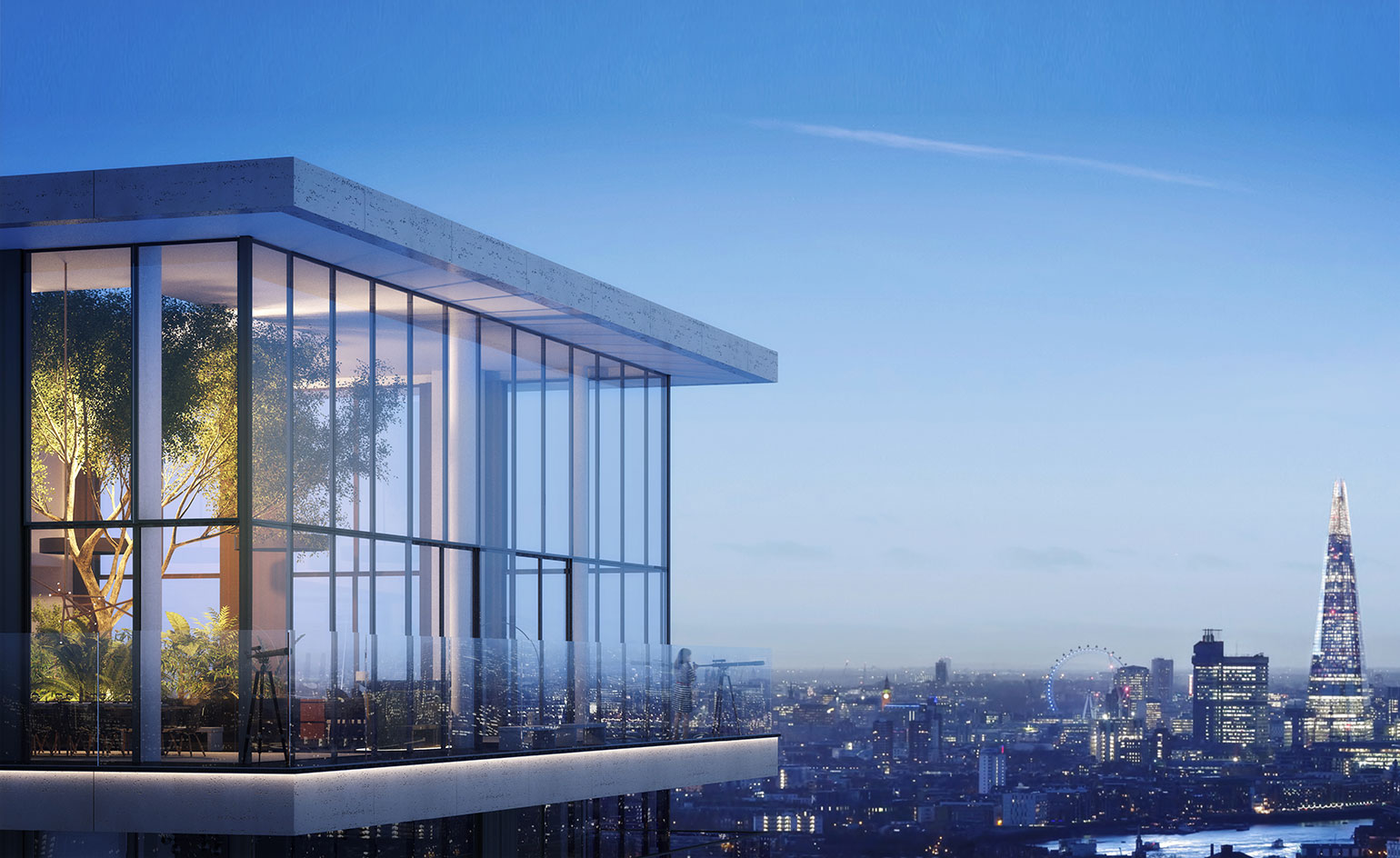
Receive our daily digest of inspiration, escapism and design stories from around the world direct to your inbox.
You are now subscribed
Your newsletter sign-up was successful
Want to add more newsletters?

Daily (Mon-Sun)
Daily Digest
Sign up for global news and reviews, a Wallpaper* take on architecture, design, art & culture, fashion & beauty, travel, tech, watches & jewellery and more.

Monthly, coming soon
The Rundown
A design-minded take on the world of style from Wallpaper* fashion features editor Jack Moss, from global runway shows to insider news and emerging trends.

Monthly, coming soon
The Design File
A closer look at the people and places shaping design, from inspiring interiors to exceptional products, in an expert edit by Wallpaper* global design director Hugo Macdonald.
From Wallpaper* HQ, London's construction cranes stretch as far as the eye can see; the capital's current construction boom is no news. Savvy developers know that exceptional design and a USP are essential in making a mark in this competitive market, and EcoWorld Ballymore's latest offering, Wardian London, has a particularly strong set, making this new housing project a unique case in London.
Taking its name from the traditional Victorian Wardian Cases - first created in East London in the 19th century by Dr Nathaniel Bagshaw Ward to transport exotic botanical plants from the far corners of the empire to London - the developer places planting at its very heart. 'With Wardian London, we have created something truly unique for the area by taking landscaping to the next level through residential, pioneering outside-in living,' says John Mulryan, Managing Director of Ballymore UK. 'Green space is one of the most sought after commodities in London and Wardian London will bring a green oasis to Europe's leading financial district providing a sanctuary from city living.'
'Our vision for the Wardian was to create a classic contemporary residential building, where the arrangement of two slender towers was driven by the detailed design of the most elegant apartments we could achieve, that maximise space and views out over the city,' says the project's architect Glenn Howells. 'Another theme that has driven the design is the synthesis of landscape with architecture. This has informed the generous garden terraces and the shared spaces at the top and bottom of the towers where water and greenery are integrated with structure to create a rich and tranquil oasis.'
The development offers 624 new private apartments set within two slim and tall residential towers, sitting side by side, a stone's throw from Canary Wharf. Working closely with Glenn Howells and landscape specialists Camlins, the developers ensure that each and every unit offers ample living space - also that the project's signature private 'sky garden' concept appears in every floor - the largest private garden reaches up to 37.2 sq m.
'We have identified that people are placing more importance on green space to provide an escape from city life,' says Camlins' Huw Morgan. 'With Wardian London, we have woven in elements of greenery into the entire development from the sky gardens to the outdoor swimming pool, and the landscaped spaces within the public areas. Based on the expert knowledge of our rare plant hunters, we have been able to source more than a hundred different exotic species of plants and flowers from across the world which we will use throughout the development, creating a tranquil oasis that brings the outside in.'
Residential units are teamed up with lush common areas - from a verdant lobby and ground floor pool and changing rooms, set within gardens, to a striking top level green terrace, featuring contemporary landscaping and whole trees - and exceptional service with a 24-hour concierge. The aim is for the two towers - of fifty and fifty-five storeys respectively - to feel like a calm, leafy oasis within one of London's busiest areas. The East Tower's properties go on sale today.
We couldn't resist the urge to get involved in this inspiring development and worked with EcoWorld Ballymore and Camlins to create a bespoke botanical showcase, right by the Wardian London's marketing suite in E14. The showcase references the project's distinct themes, textures, ambiance and aesthetics, and will be on display until 21 November.
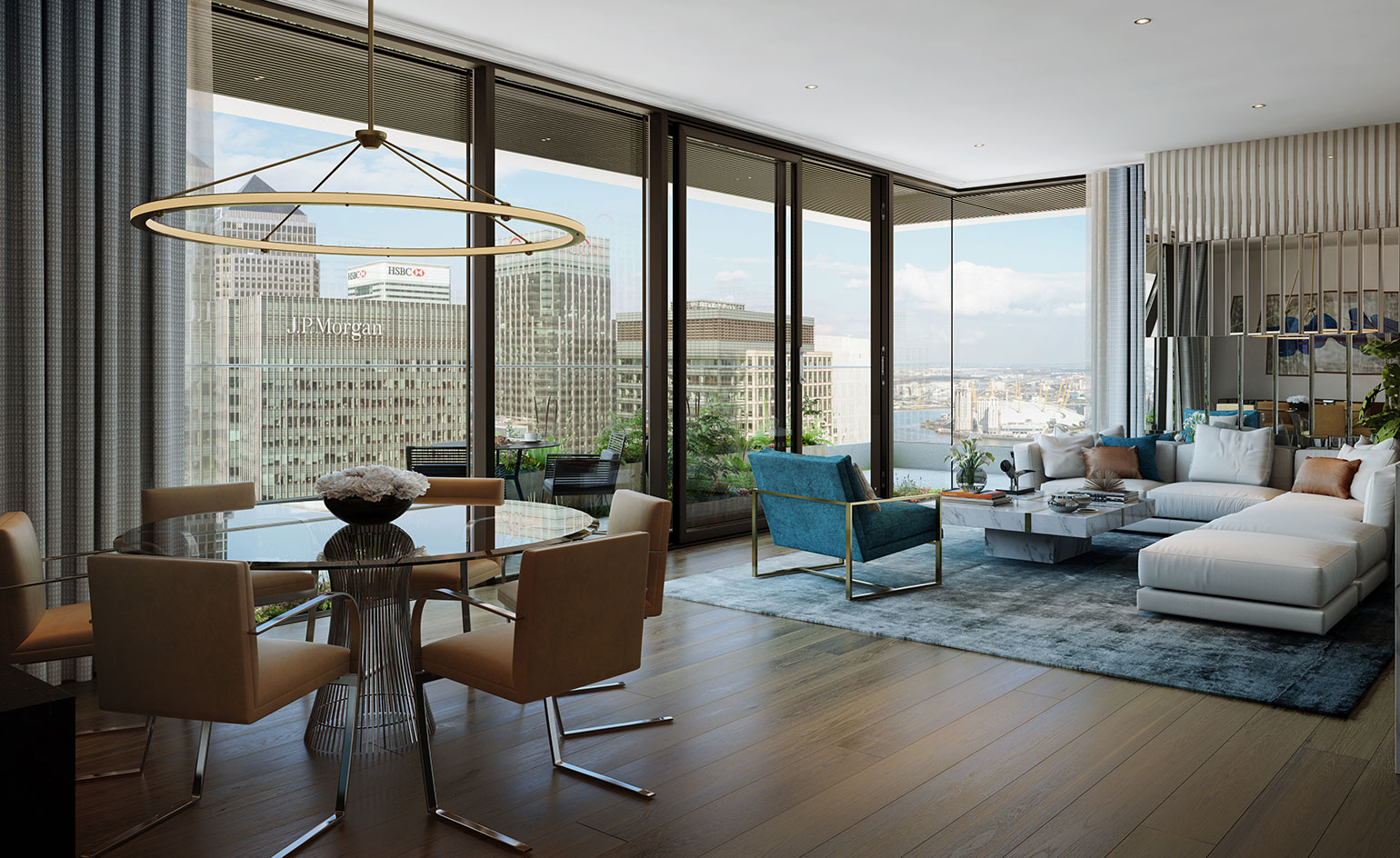
The development offers 624 new private apartments set within two slim and tall residential towers
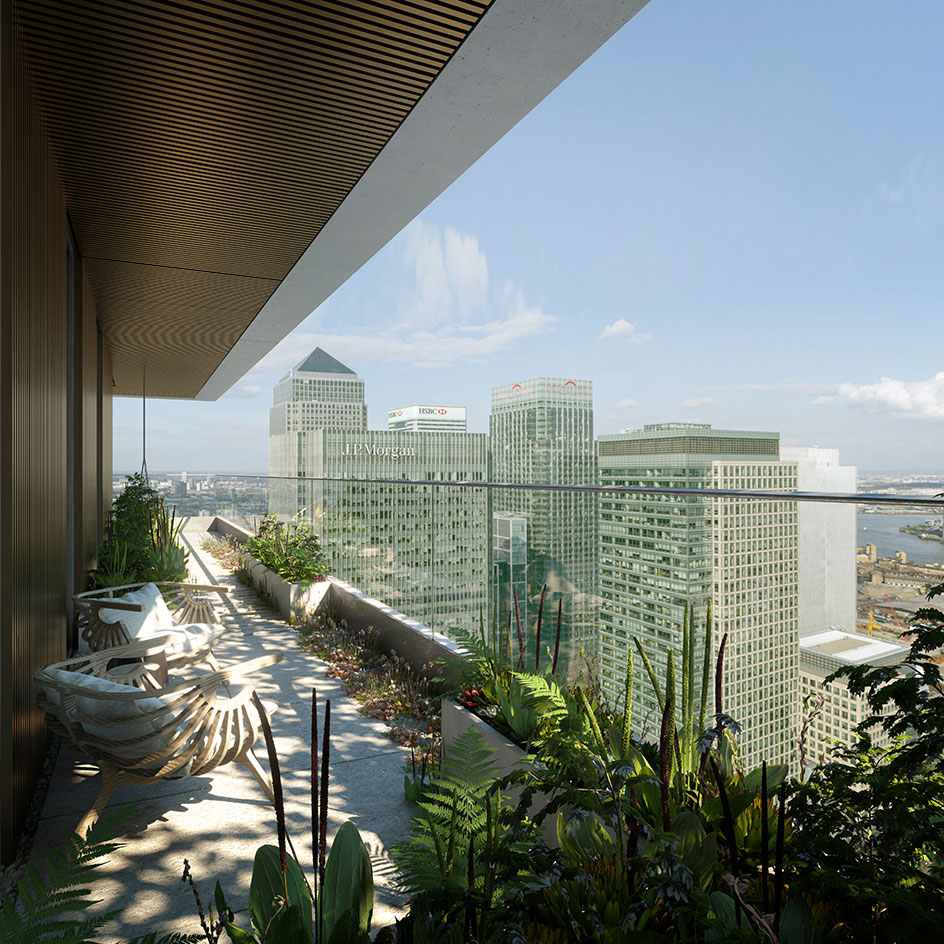
Each and every unit offers ample living space, but also includes a private ’sky garden’ for residents
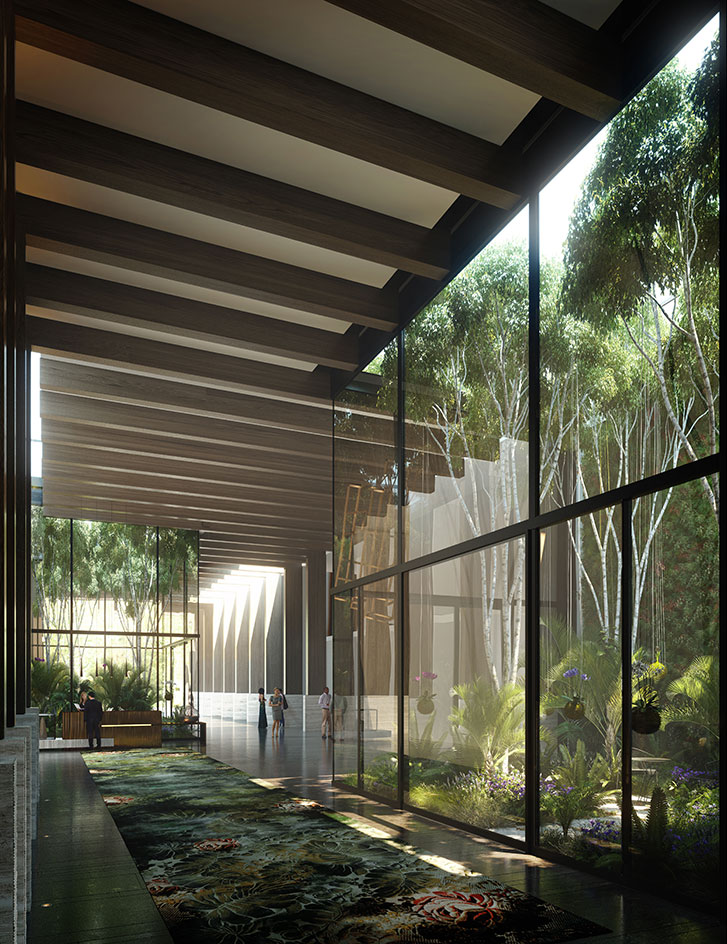
Common areas for residents, such as the lobby and swimming pool, are set to be filled with rich plants
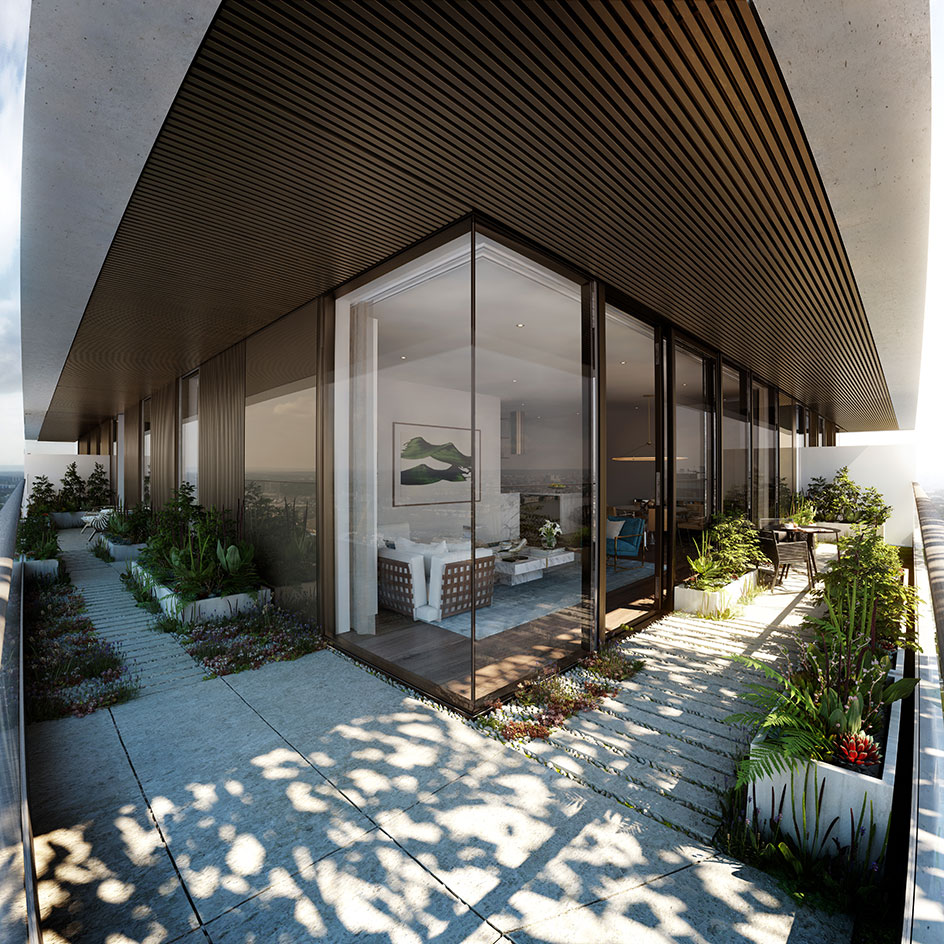
The aim is for the two towers - of fifty and fifty-five storeys respectively - to feel like a calm, leafy oasis within one of London’s busiest districts
Receive our daily digest of inspiration, escapism and design stories from around the world direct to your inbox.
Ellie Stathaki is the Architecture & Environment Director at Wallpaper*. She trained as an architect at the Aristotle University of Thessaloniki in Greece and studied architectural history at the Bartlett in London. Now an established journalist, she has been a member of the Wallpaper* team since 2006, visiting buildings across the globe and interviewing leading architects such as Tadao Ando and Rem Koolhaas. Ellie has also taken part in judging panels, moderated events, curated shows and contributed in books, such as The Contemporary House (Thames & Hudson, 2018), Glenn Sestig Architecture Diary (2020) and House London (2022).
