Aeroport Lleida-Alguaire, Spain
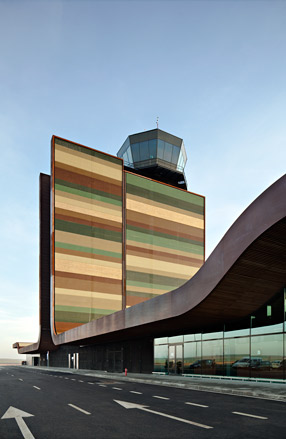
The new Aeroport Lleida-Alguaire, 15km from the Catalonian town of Lleida, and just a stone's throw from the Spanish Pyrenees, is a site-focused contemporary take on old-world airport buildings, designed as the chief piece of an accommodating modular system.
The brainchild of Barcelona-based Fermin Vazquez - b720 arquitectos, the terminal, control tower and garages are gathered into one single construction - typical of airports of yesteryear. The purpose of this construction is as a sizable iconic volume that works well with the surrounding flat and stratified agricultural landscape and can be extended according to future needs.
The outer walls of the control tower are the defining element of the construction. They curve to become the undulated roofs of the terminal and the garages. Each wall is made up of two adjacent and levelled strips of differing width, that break tandem to ripple in different points over the terminal - allowing natural light in - and finally wrap up at unequal distances off the end of the lower body of the building.
The organic lines of the walls soften the clash between the construction and the surrounding landscape, while the patchwork of lacquered metal, timber and maintenance-free sedum plants on the outer surface of the walls mimics the colours and textures of the nearby plantations.
New modules can be added to the airport either lengthwise, in a Lego-esque fit with the jagged ends of the existing strips, or widthwise with extra strips.
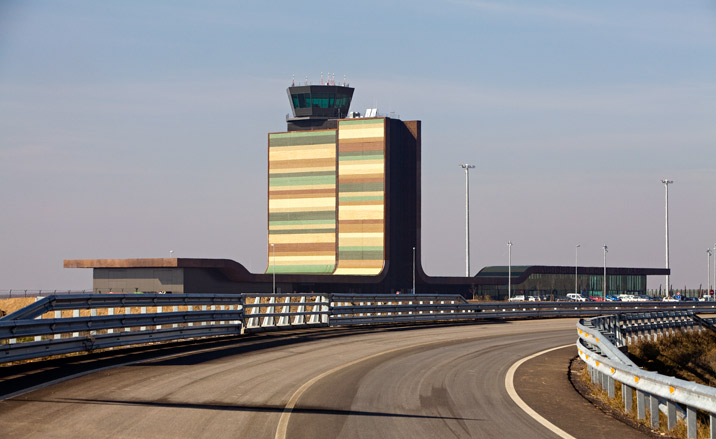
The new build is a contemporary take on old-world airport buildings
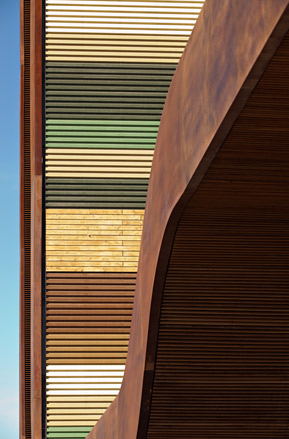
The outer walls of the control tower are the defining element of the building. They curve to become the undulated roofs of the terminal and the garages
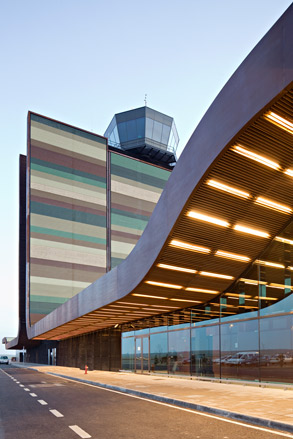
The terminal, control tower and garages are gathered into one single construction
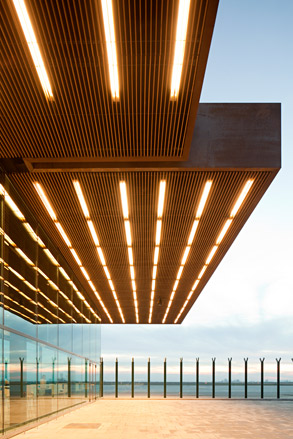
Close-up of the terminal lighting
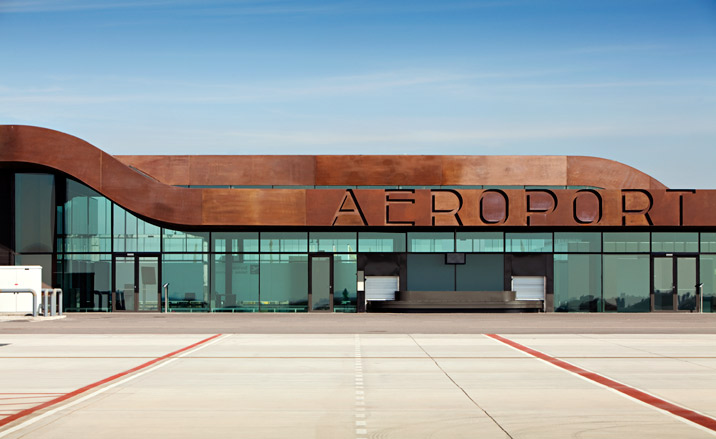
Organic lines soften the clash between the building and its surrounding landscape
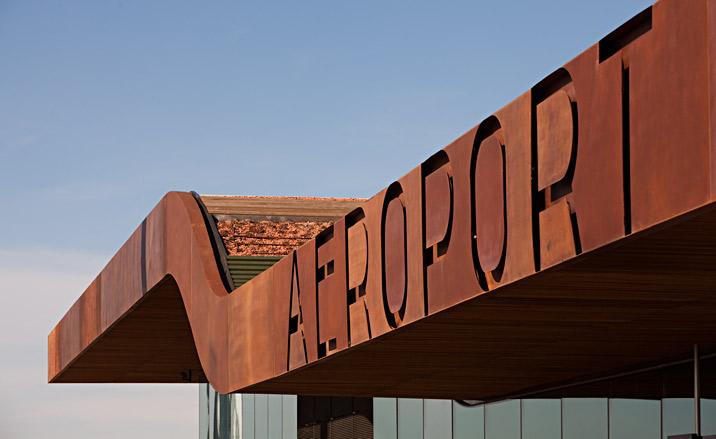
Strips of lacquered metal, timber and sedum plants line the roof
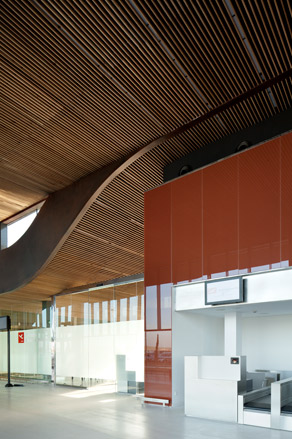
Inside the terminal
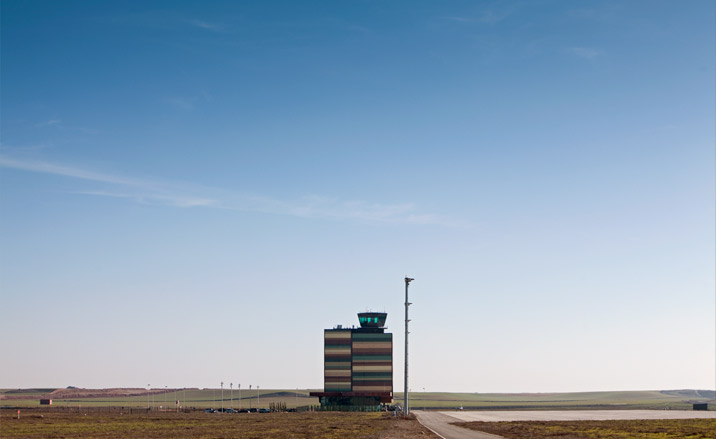
The single construction is a sizable volume...
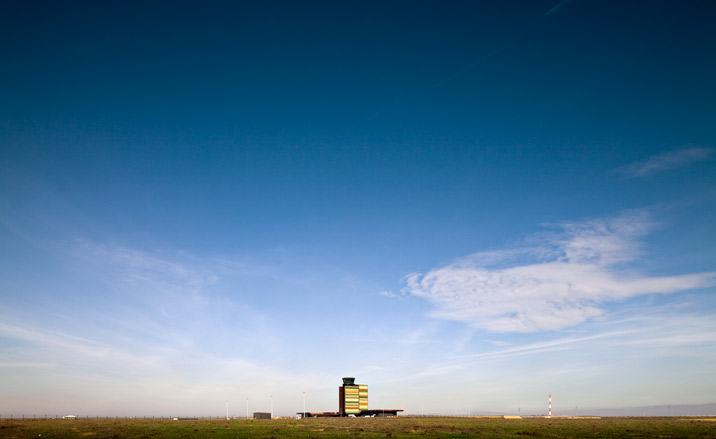
... that works well with the surrounding flat agricultural landscape
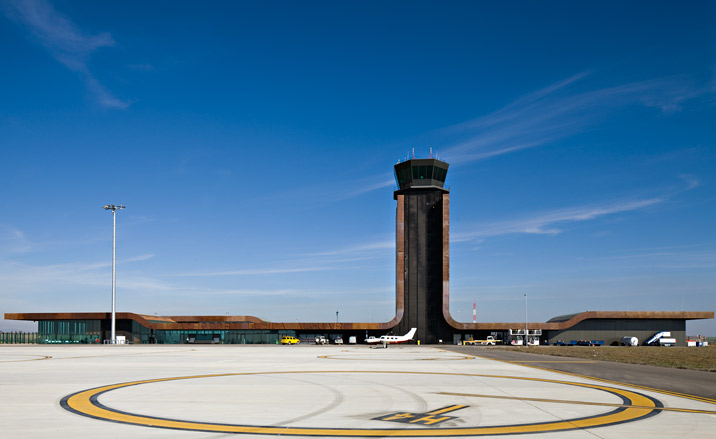
The airport can be extended according to future needs
Receive our daily digest of inspiration, escapism and design stories from around the world direct to your inbox.