Bespoke Partnership
Designed by Herzog & de Meuron, One Park Drive is Canary Wharf’s signature residential building
In three decades, London’s Canary Wharf Group has regenerated a desolate area of the Docklands into a global business epicentre: a densely-packed 128 acres with an international reputation as upstanding as its iconic skyline. It has seen the capital’s economic centre of gravity shift eastwards from the City and a high benchmark for civic engineering set in the process. It’s a remarkable achievement.
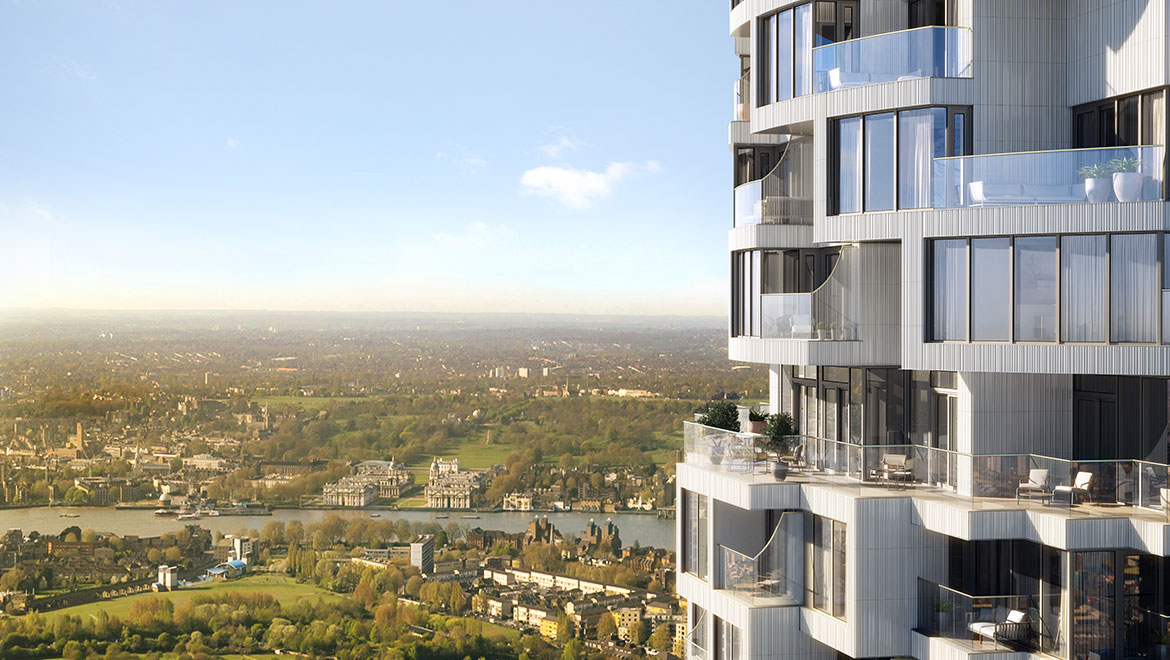
Despite this, Canary Wharf was a place where people come to work and shop, not live and grow. But this is about to change. Thanks to the Canary Wharf Group, this already vibrant area is set to become a bona fide neighbourhood, with high streets, boutique arcades, cultural venues, abundant public art, over nine new acres of plazas and parks, and amenities such as a doctors’ surgery and a primary school. It will be, the Group explains, ‘a place to put down roots, raise a family and be part of a community. A place to call home.’
Heading this development is One Park Drive, designed by Swiss architecture firm Herzog & de Meuron. The firm’s first residential tower in London, One Park Drive is intended to be a standard bearer for domestic architecture across the city.
The project humanises the questions of material and aesthetic that mark Herzog & de Meuron’s finest works, including the totemic Tate Modern Switch House on London’s Bankside, New York’s 56 Leonard Street and the imposing Bird’s Nest stadium in Beijing. How, they ask, should we live in tall buildings? The answer? ‘As humanly as possible.’
It’s appropriate then that this cylindrical, 58-storey structure, located at the entrance to the dock, eschews overwrought styling in favour of holistic purpose. The tower has three distinct zones: the lower Loft; middle Cluster; and upper Bay. The Loft apartments, with high ceilings and wraparound terraces, are some of the largest in One Park Drive, affording a close engagement with the waterfront and surrounding green spaces. The Cluster apartments, with their geometric facades, comprise the heart of the building. Finally, the Bay apartments, in the upper reaches of the tower, feature double-height terraces set back into the building, and are designed to both maximise interior light and afford near-panoramic views across the capital.
Inside, the living spaces are imbued with a sense of calm and luxurious intimacy. Surfaces are tactile and finishes natural; an aesthetic complement to the distinct apartment zones. ‘We look for materials that are as breathtakingly beautiful as the cherry blossom in Japan or as condensed and compact as the rock formations of the Alps,’ explain the architects. The results are as refined as the philosophy that underpins them.
But One Park Drive is not an insular building. Spread across the ground and first floors, the communal areas are fully integrated and positively engage with the surroundings by way of floor-to-ceiling windows. The ground floor houses a reception, concierge, lounge, cinema and library, while a health club with gym, spa and serene 20m-pool is located on the first.
With the opening of Crossrail’s Elizabeth Line in late 2018 – roughly coinciding with the arrival of One Park Drive’s first residents – Canary Wharf will be one of the best connected, most desirable and secure neighbourhoods in London. ‘When we started Canary Wharf, we had a vision,’ says Sir George Iacobescu, chairman and CEO of Canary Wharf Group. ‘We wanted to create not just a collection of exceptional buildings, but a place.’ With this masterplan, they’ve done just that. These 128 acres will soon become a place to call home – a unique architectural achievement and the very best in city and waterside living.
Read more at www.canarywharf.com/residential
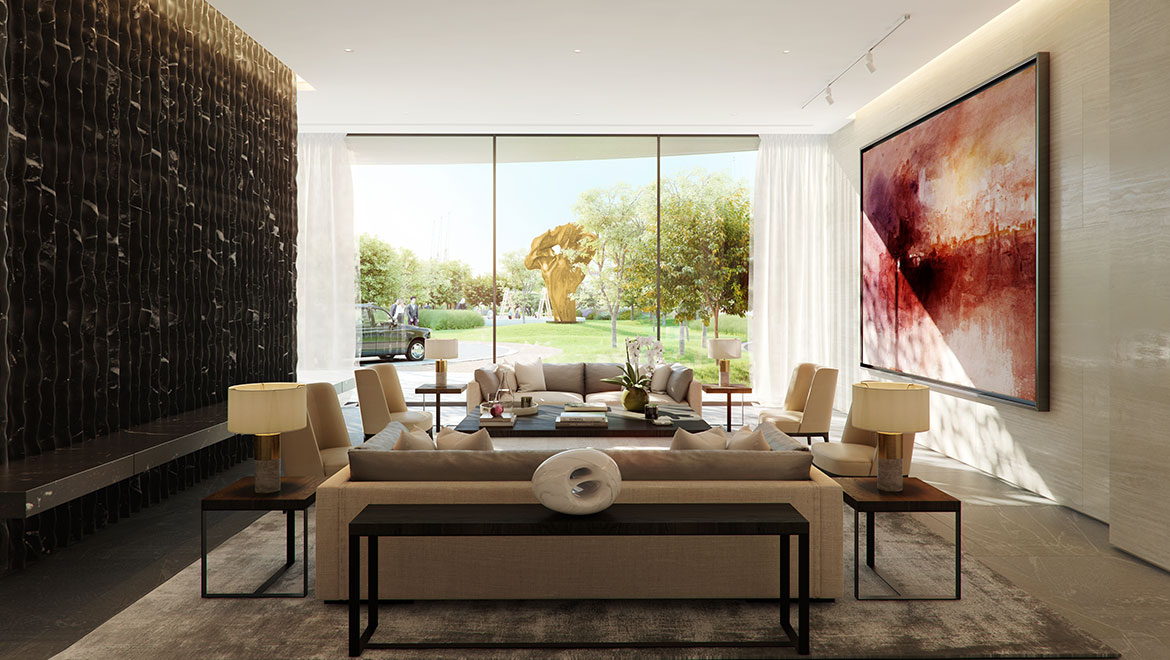
The ground floor communal areas engage with the surroundings via floor-to-ceiling windows
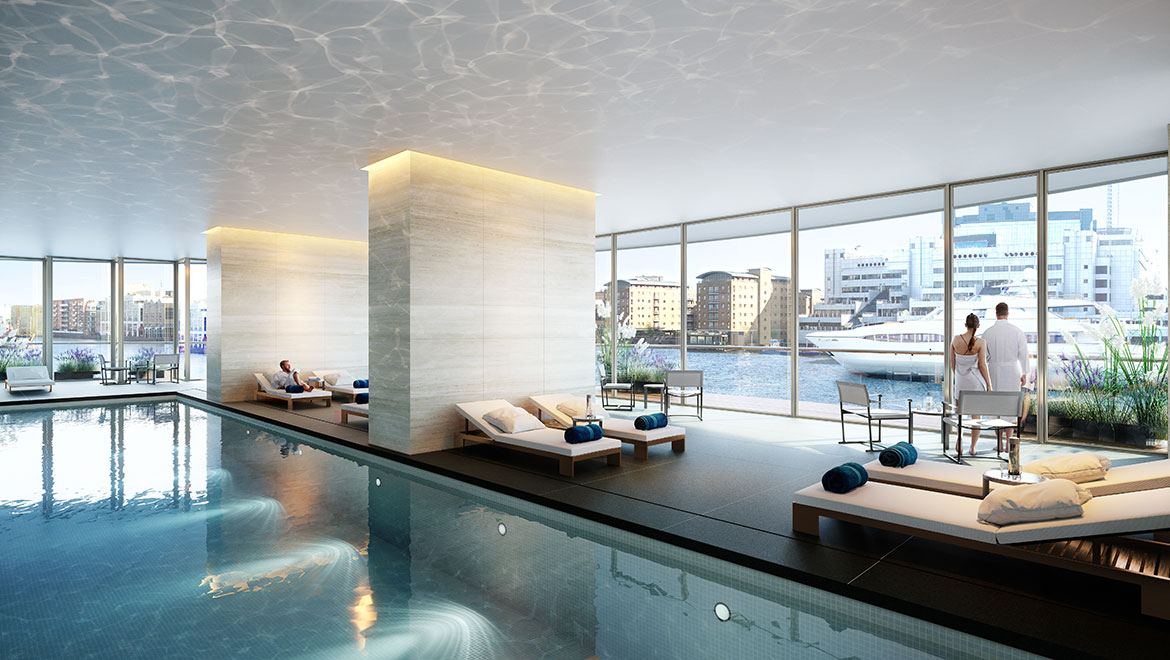
A health club with gym, spa and 20m-pool is located on the first floor
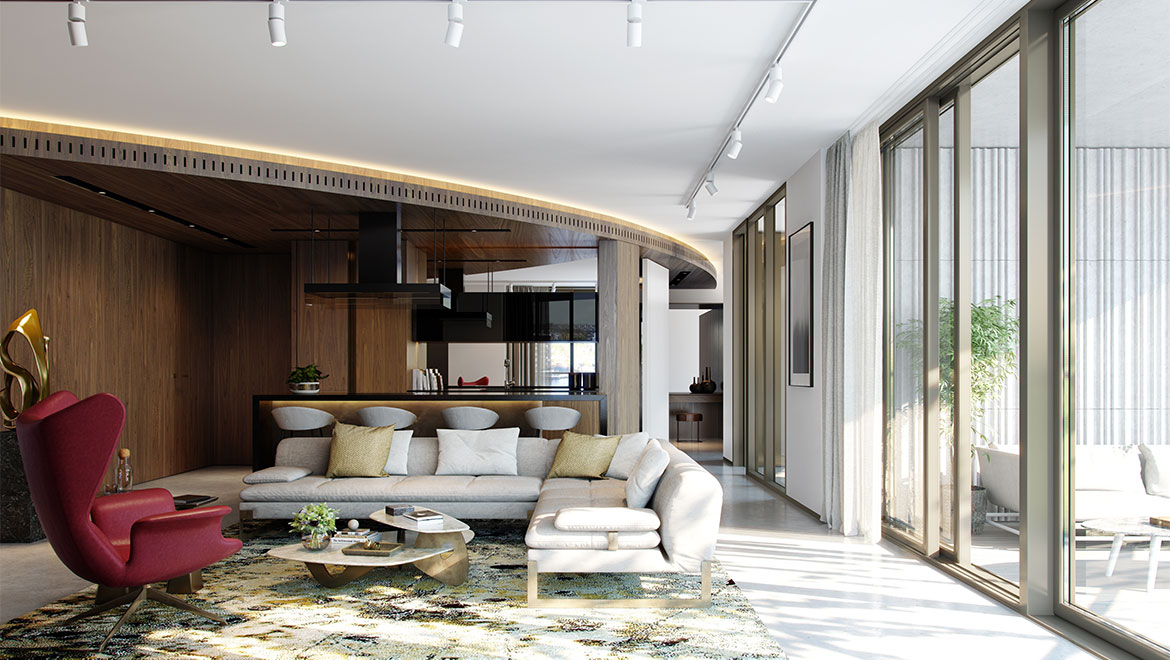
The living spaces are imbued with a sense of calm and luxurious intimacy
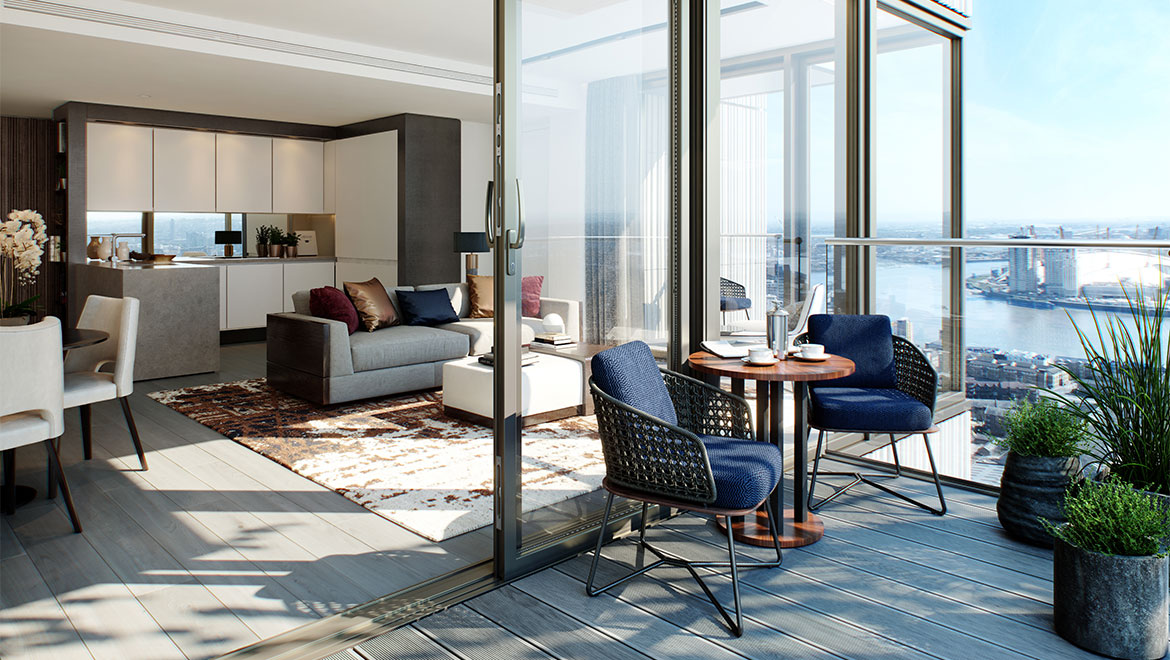
The Cluster apartments, with their geometric facades, comprise the heart of the building. All of the apartments afford startling views of the city
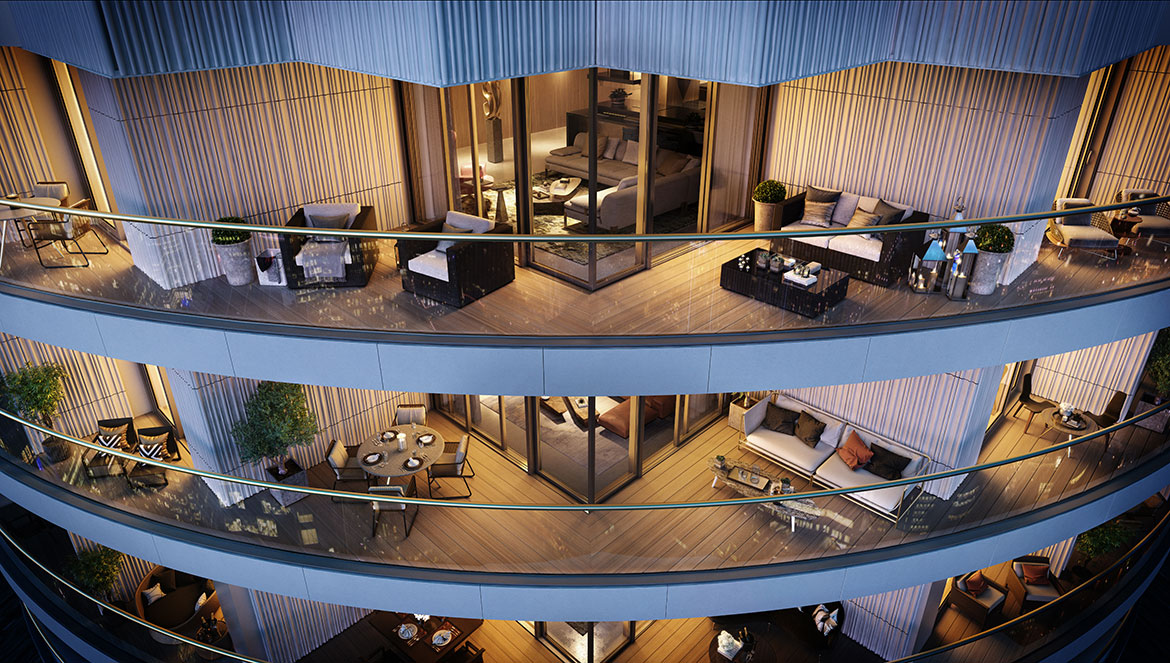
The cylindrical, 58-storey structure eschews overwrought styling in favour of holistic purpose
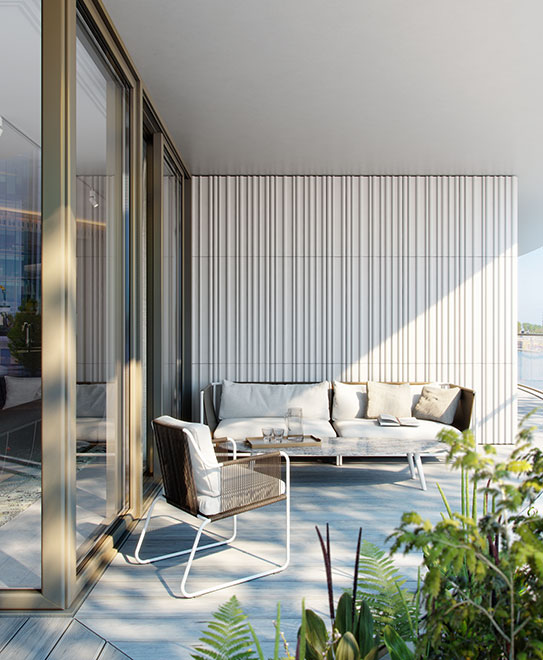
Both indoor and outdoor areas are imbued with a serene ambience
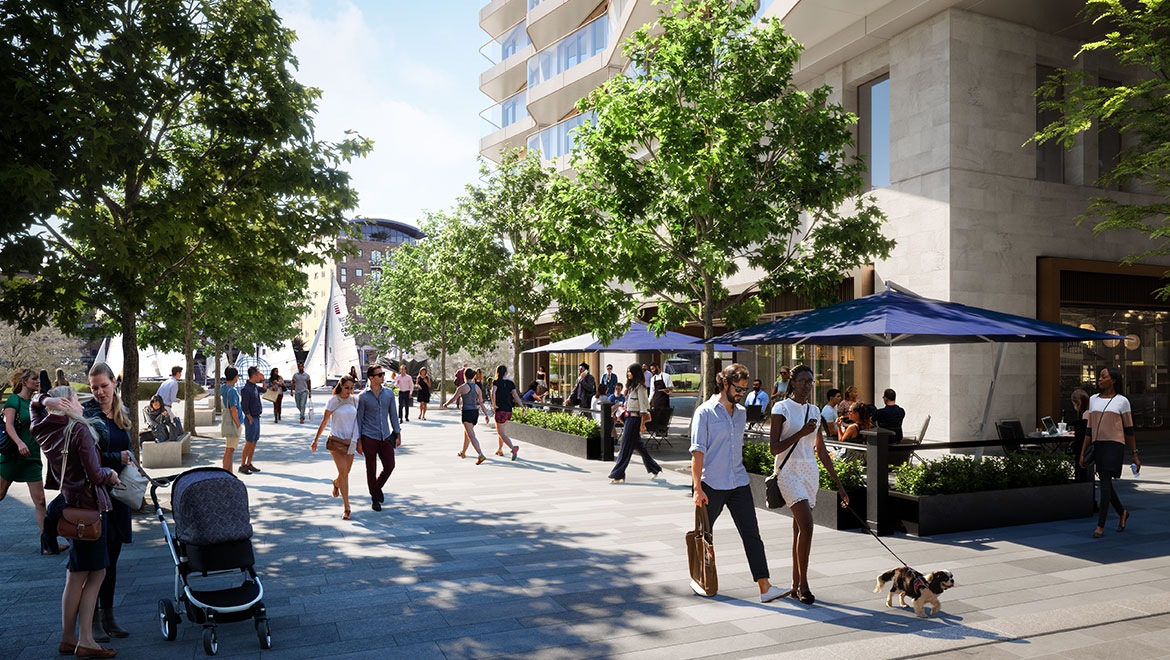
The Group’s vision is set to transform Canary Wharf into a bona fide neighbourhood, with high streets, boutique arcades, cultural venues, and over nine new acres of plazas and parks
Receive our daily digest of inspiration, escapism and design stories from around the world direct to your inbox.
Ellie Stathaki is the Architecture & Environment Director at Wallpaper*. She trained as an architect at the Aristotle University of Thessaloniki in Greece and studied architectural history at the Bartlett in London. Now an established journalist, she has been a member of the Wallpaper* team since 2006, visiting buildings across the globe and interviewing leading architects such as Tadao Ando and Rem Koolhaas. Ellie has also taken part in judging panels, moderated events, curated shows and contributed in books, such as The Contemporary House (Thames & Hudson, 2018), Glenn Sestig Architecture Diary (2020) and House London (2022).
-
 Alexandre de Betak brings his light show to a traditional Swiss barn
Alexandre de Betak brings his light show to a traditional Swiss barnAfter debuting his new atelier in London with a dazzling light installation during Frieze 2025, Alexandre de Betak continues his exploration of light and perception in the Bernese Oberland, setting modular light panels and mirrors inside a traditional Swiss barn during Gstaad Art Week.
-
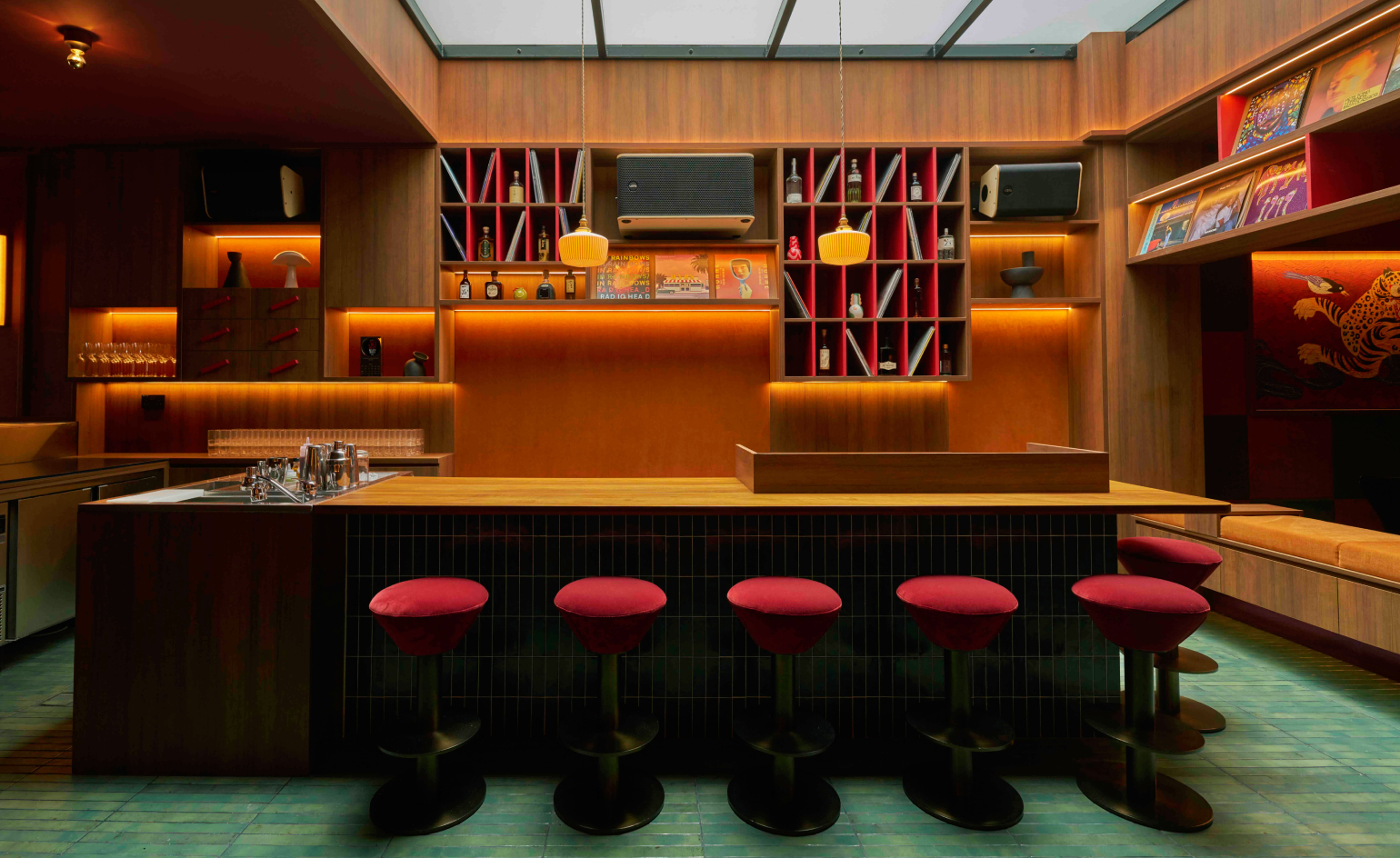 The world’s favourite bartender opens his debut solo bar in Singapore
The world’s favourite bartender opens his debut solo bar in SingaporeUno Jang of Jigger & Pony, named the Altos Bartenders’ Bartender 2025, has transformed a former shophouse in Chinatown into the city’s latest hot ticket
-
 These are the defining looks, accessories and trends of S/S 2026
These are the defining looks, accessories and trends of S/S 2026Get set for the season ahead with Wallpaper’s guide to S/S 2026’s prevailing trends for men and women – from lucky charms to pyjama dressing
-
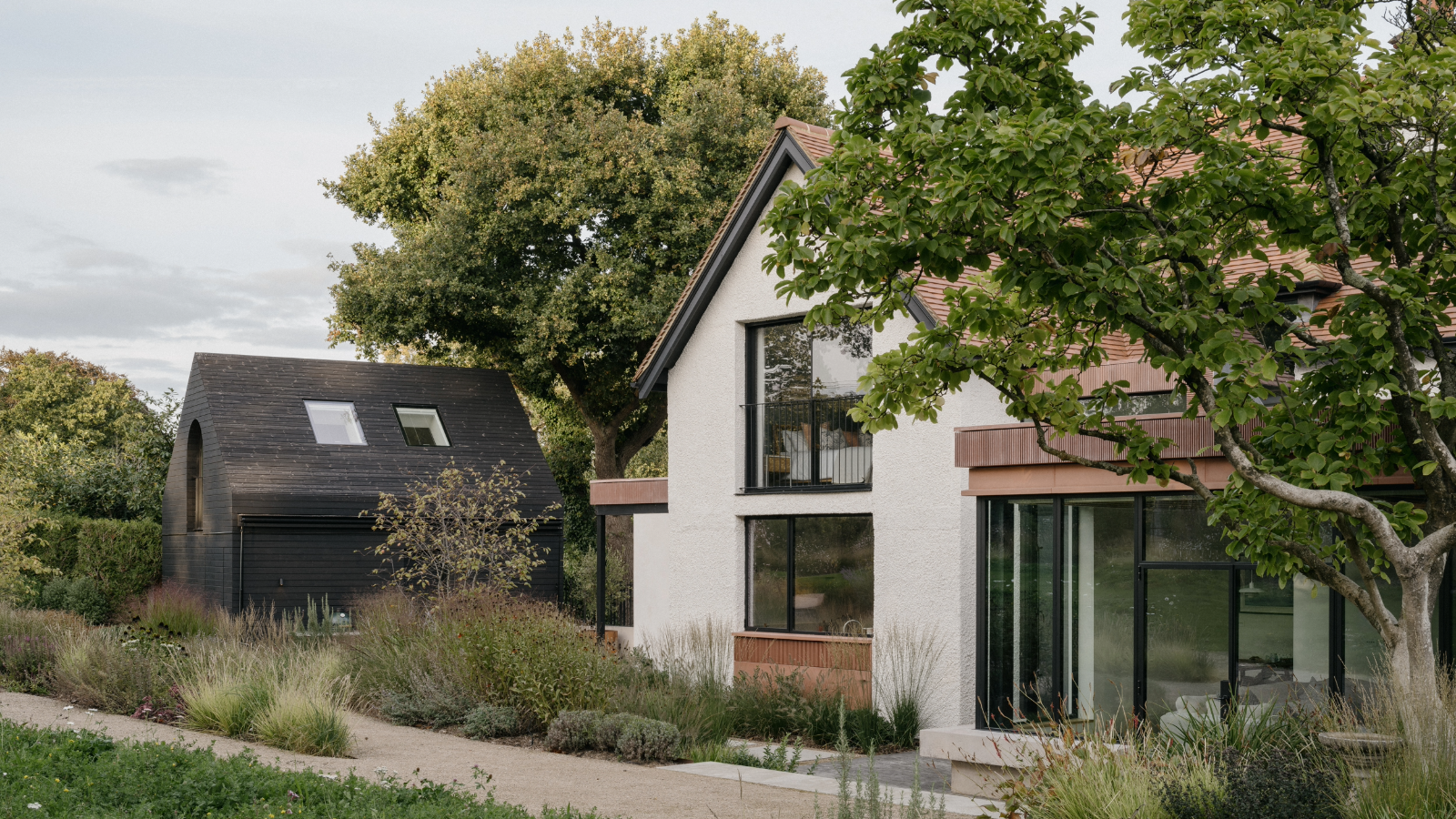 This thoughtfully remodelled garden villa in the British countryside exudes quiet luxury
This thoughtfully remodelled garden villa in the British countryside exudes quiet luxuryDedraft’s renovation of an Edwardian garden villa in Berkshire combines sensitivity to heritage, understated luxury and a clear contemporary language
-
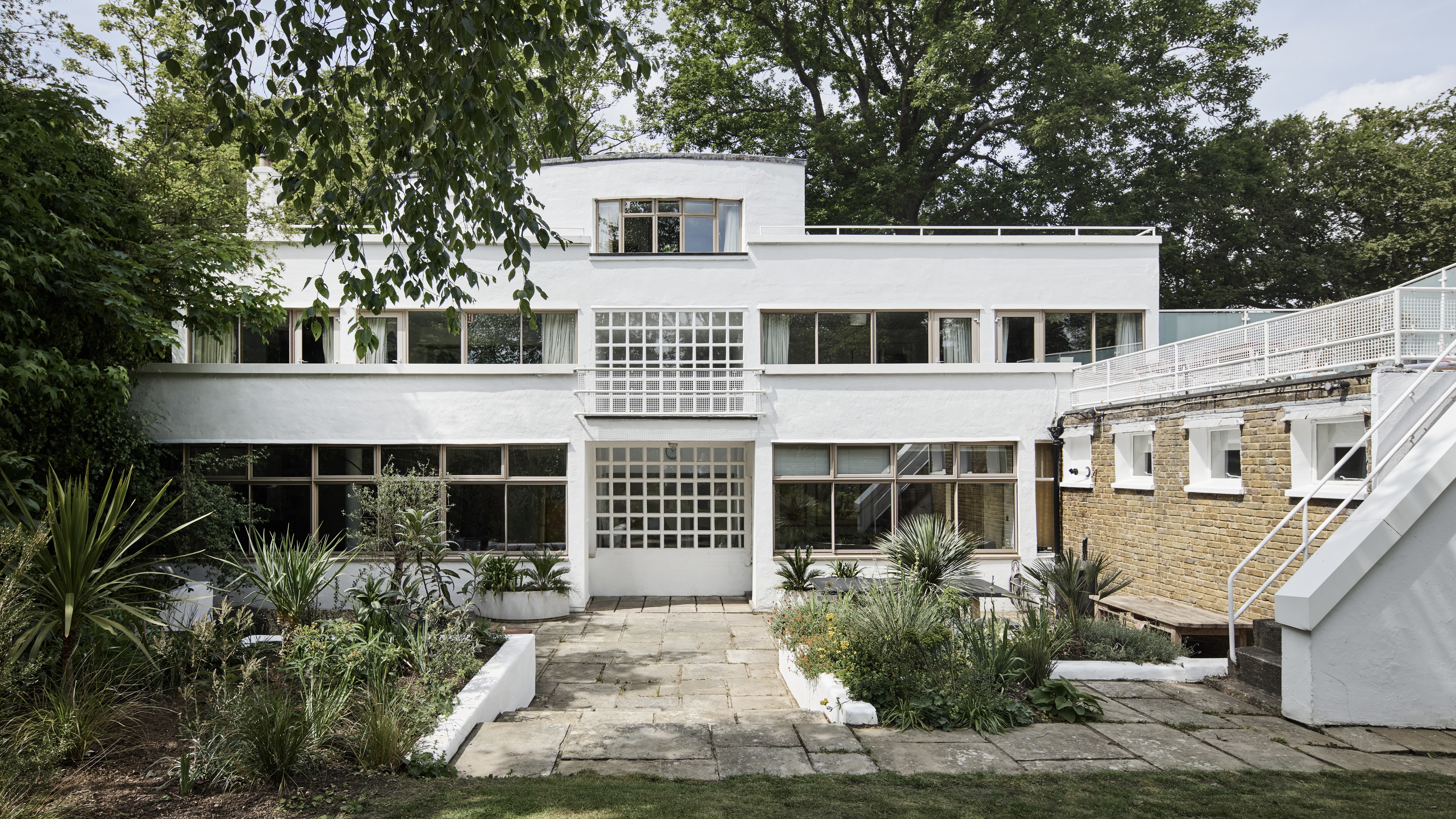 This Dulwich home, an accomplished example of British modernism, could be yours
This Dulwich home, an accomplished example of British modernism, could be yoursSix Pillars is a Grade II*-listed architectural gem, designed in the 1930s and later restored. Now listed for £3.2 million, it remains a key example of early British modernism
-
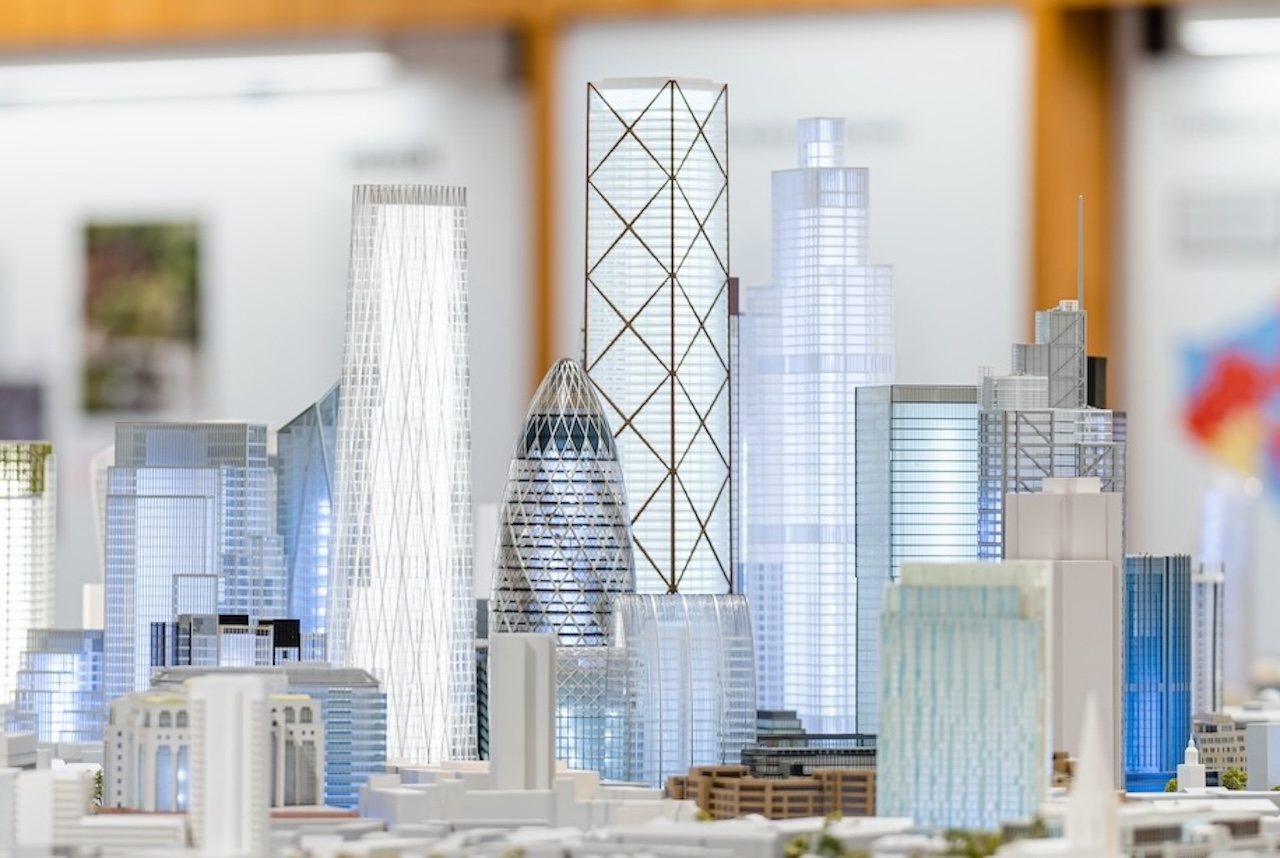 London Festival of Architecture 2026 wants you to take part
London Festival of Architecture 2026 wants you to take partThe LFA’s call for entries is open; director Rosa Rogina lets us in on the hopes and processes behind programming a month of architecture activities across the city, and how you can shape them
-
 A new book on bricks and their patterns is a beautiful graphic object
A new book on bricks and their patterns is a beautiful graphic object‘Brick Bonds’ by Melissa Price is an artist’s book that renders architectural history with elegance and style
-
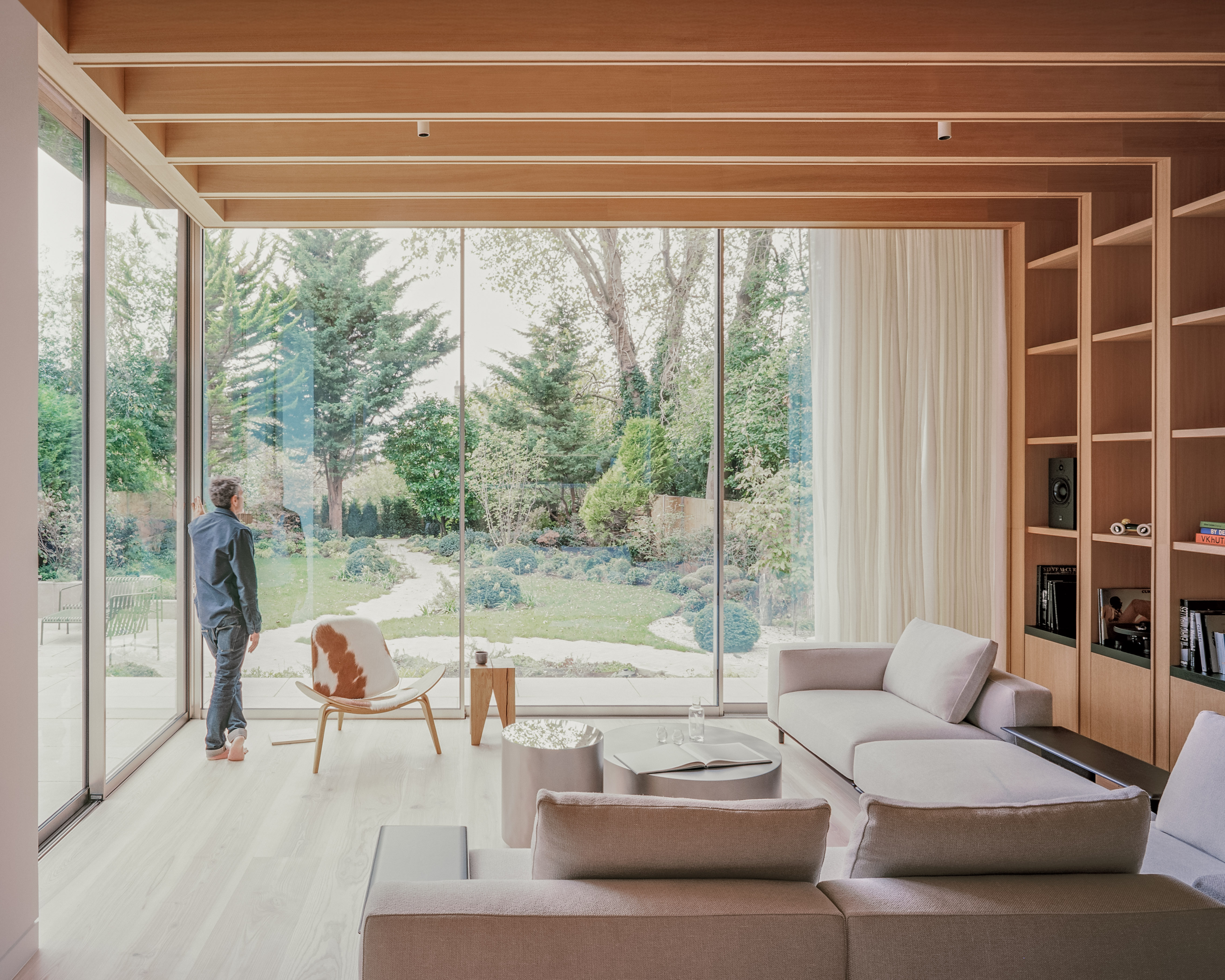 Indoor-outdoor living becomes a reality at this leafy Hampstead home
Indoor-outdoor living becomes a reality at this leafy Hampstead homeA home that becomes a nature-viewing experience, Panoramic House by architecture studio Mata, is a finely crafted addition to a London family's daily life
-
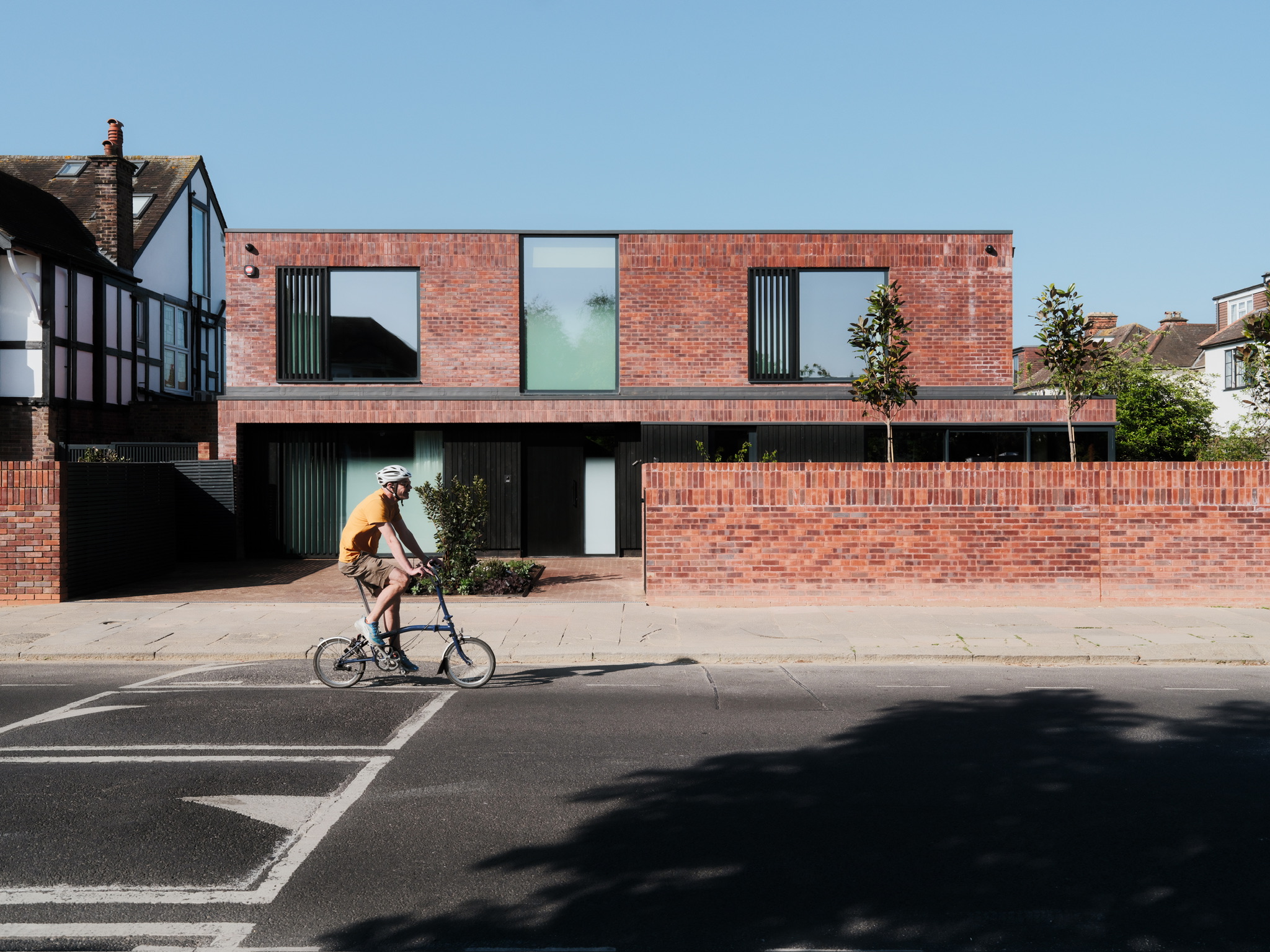 A home true to its name, Serene brings minimalist calm to London’s Queens Park
A home true to its name, Serene brings minimalist calm to London’s Queens ParkThis textured, new-build home by Coeus London was created to foster a sense of ‘slowing down’ and a connection with nature in the heart of the city
-
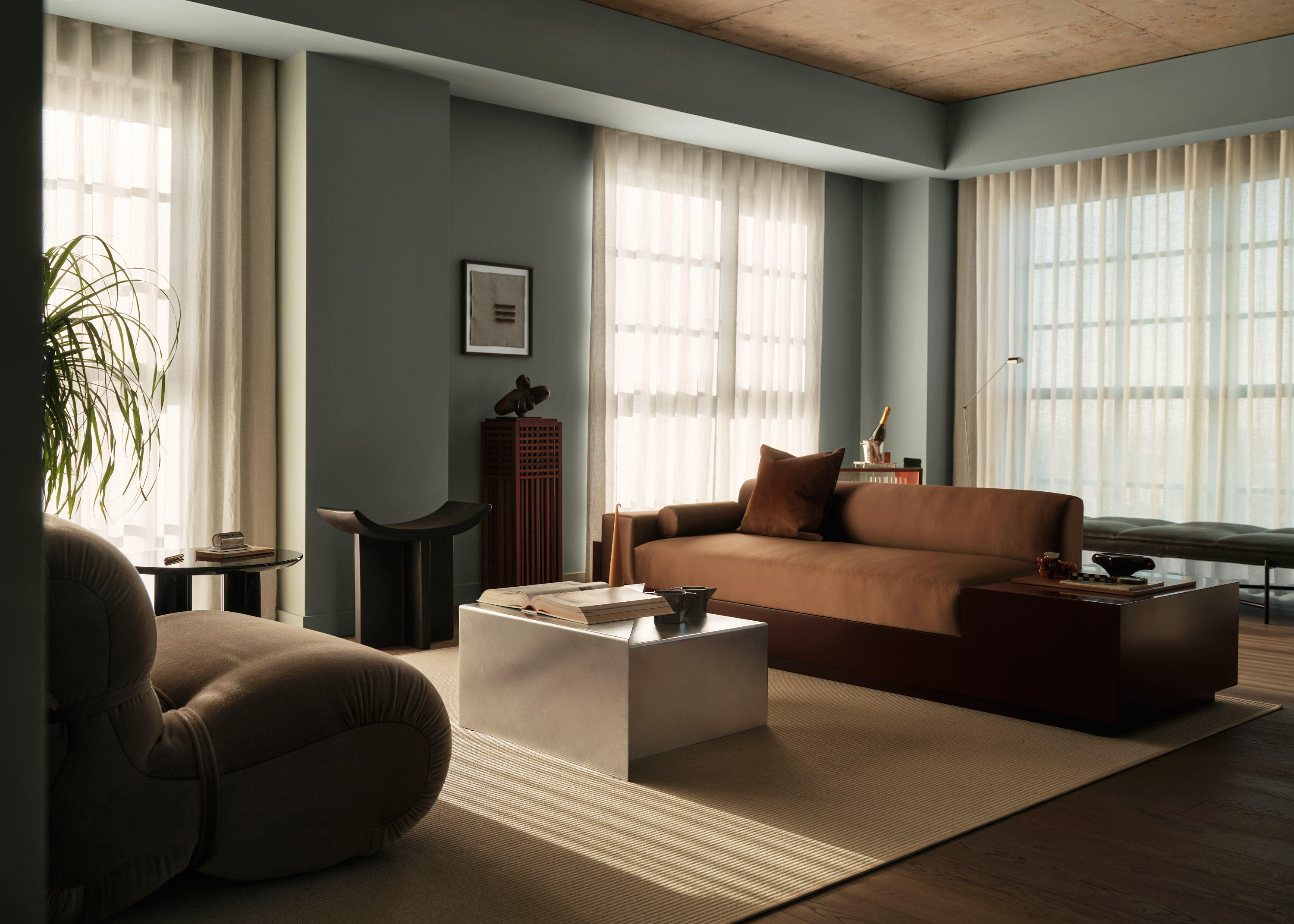 This Canada Water penthouse’s natural warmth belies its industrial setting
This Canada Water penthouse’s natural warmth belies its industrial settingThe penthouse of The Founding development in London, by Conran and Partners, brings rich tactility to a raw setting
-
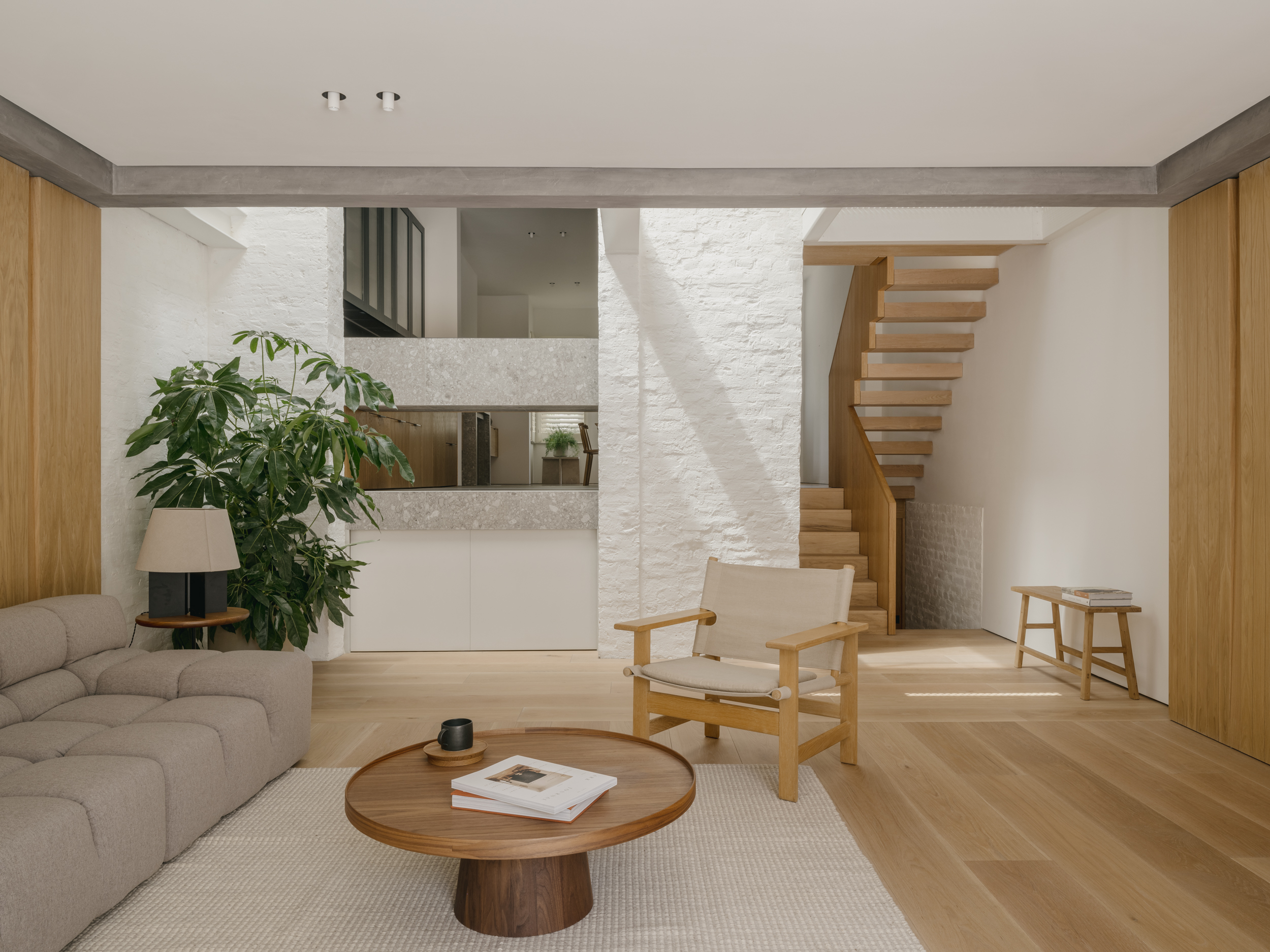 Inspired by a Japanese phrase, this Dulwich house unfolds like a paper puzzle of light and layers
Inspired by a Japanese phrase, this Dulwich house unfolds like a paper puzzle of light and layersFor this Dulwich house, architects ConForm were inspired by ‘komorebi’, a Japanese expression describing the uplifting feeling of dappled sunlight through leaves

