Soho House Amsterdam — Amsterdam, Netherlands
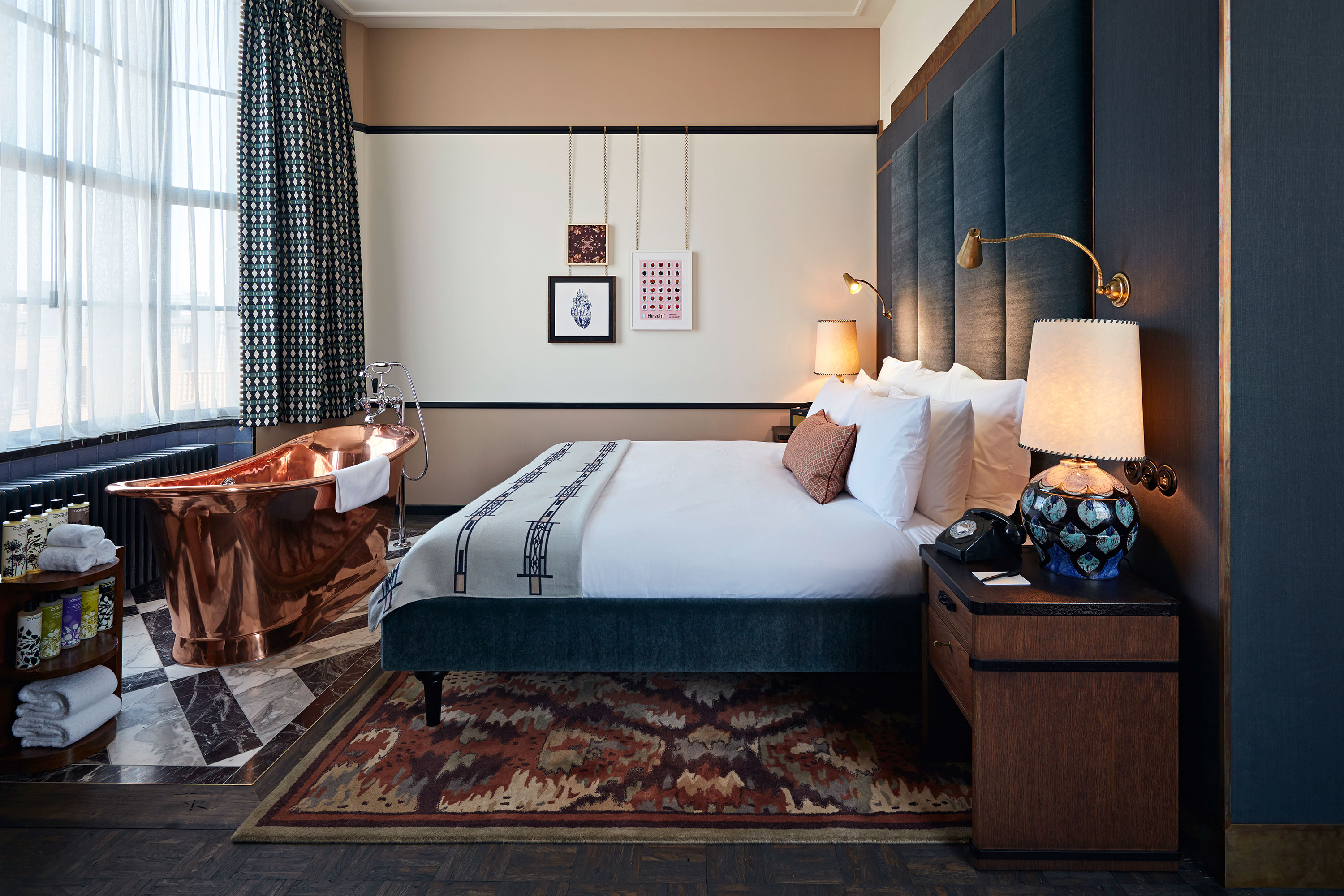
Receive our daily digest of inspiration, escapism and design stories from around the world direct to your inbox.
You are now subscribed
Your newsletter sign-up was successful
Want to add more newsletters?

Daily (Mon-Sun)
Daily Digest
Sign up for global news and reviews, a Wallpaper* take on architecture, design, art & culture, fashion & beauty, travel, tech, watches & jewellery and more.

Monthly, coming soon
The Rundown
A design-minded take on the world of style from Wallpaper* fashion features editor Jack Moss, from global runway shows to insider news and emerging trends.

Monthly, coming soon
The Design File
A closer look at the people and places shaping design, from inspiring interiors to exceptional products, in an expert edit by Wallpaper* global design director Hugo Macdonald.
You can’t miss the new Soho House Amsterdam. In the city centre, where the rings of canals are lined with slender Dutch gable houses, the sturdy, imposing 1930s Bungehuis dominates its prime corner plot on Spuistraat. This prominent landmark is one of the latest in a line of architectural finds the Soho House Group has commandeered for its network of private members clubs around the globe.
Similar in size to the Istanbul and Berlin houses, the Amsterdam outpost follows the group’s tried-and-tested formula of a Cecconi’s restaurant and Cowshed spa (on the ground floor), guestrooms (79 spread over floors 1-3), a gym and screening room on the fourth floor with the club and House Kitchen on the fifth. It’s crowned by the signature rooftop pool and bar, albeit smaller than most. In this case, the rooftop wraps around the entire building, offering a 360-degree city panorama. It being the ‘dam, there is also parking for 75 bikes, plus a workshop for repairs.
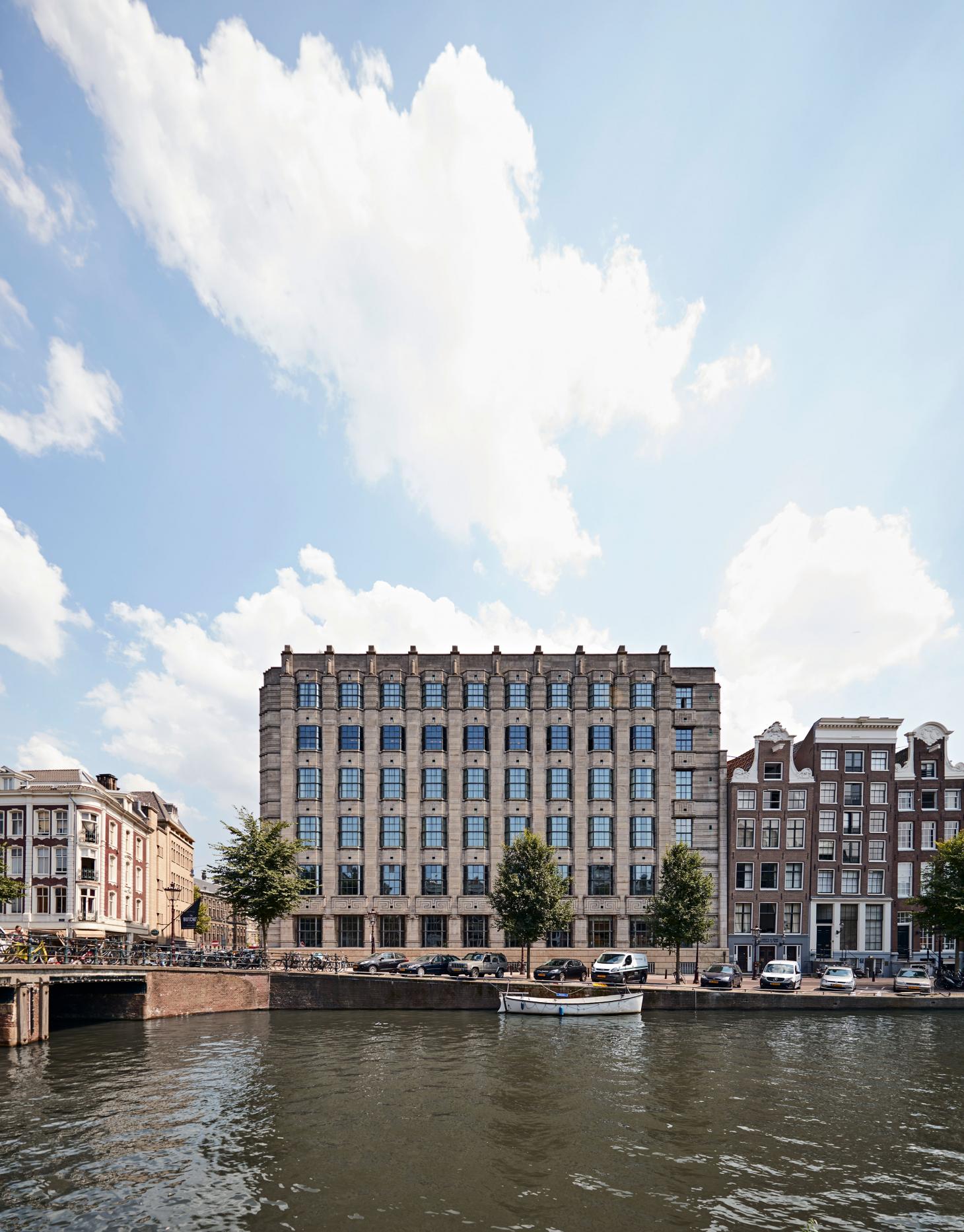
Soho House Amsterdam occupies a prime canal-side spot in the city centre, close to the W and Hoxton hotels
Granted ‘monumental’ (listed) status, the pale six-storey limestone and granite-clad Bungehuis is a blend of architectural styles – art deco, functionalist and Amsterdam School, with a hint of brutalism. Revolutionary at inception, it was the first building in the city to possess a completely concrete structure. Originally the headquarters of a trading company, in recent decades it served as the humanities block for Amsterdam University until 2015 – which meant that heritage details were preserved.
‘Everything was covered up by plasterboard and false ceilings, so basically they protected the interior for us,’ explains Linda Boronkay, design director for Soho House Group. ‘While demolishing these cosmetic additions we discovered all the beautiful original details – wood panelling, marble panelling and glazed tiles – which we uncovered, restored and celebrated by continuing things like the geometric patterns and orange-tinted timber panelling elsewhere.’
Large bronze-framed bay windows lend the façade its rigid geometry, while inside the glazed tilework of the ground floor lobby, lift lobbies and main stairway adds period character. An extraordinary series of stained glass windows lines the grand staircase, running the full height of the building. Their delicate art deco pattern is replicated in textiles, such as bed throws, for the new house. Above the ground floor level, the property is structured around an internal courtyard, so despite its imposing appearance from outside, the interior is composed of compact, moderately-scaled spaces that are flooded with natural light.
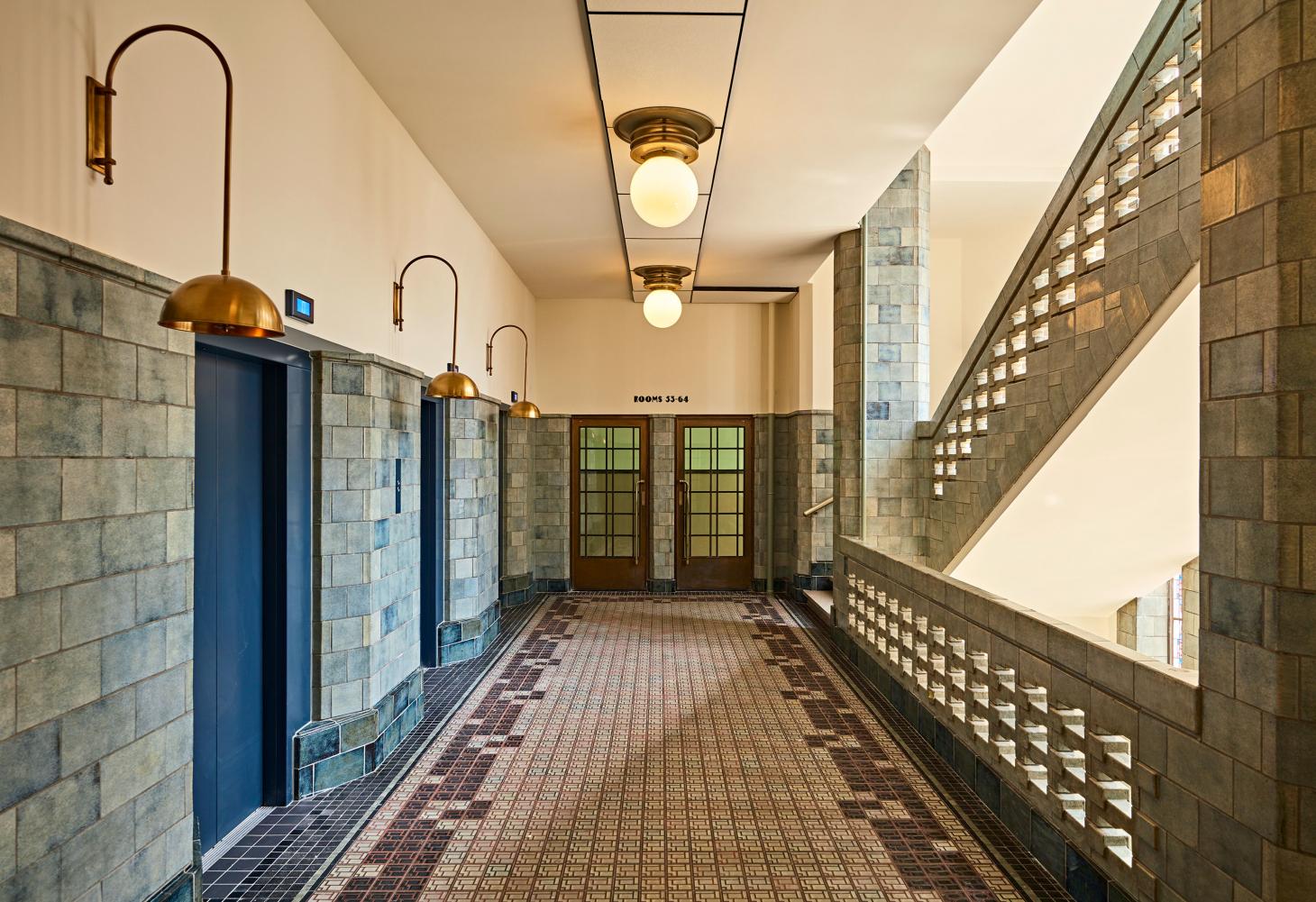
New signage and custom-made lighting has been designed to complement the 1930s tiled interior
In keeping with the House style, the interior design takes its cues from the host building, other key city landmarks and the local vernacular. The fifth floor club room features high-gloss black timber floors, a feature found in historic Dutch residential properties. Meanwhile, the bar front is lined in fabric applied with studs. ‘In Amsterdam rather than wallpaper or paint, they used fabric to warm a place up, so we applied it to the bar front,’ says Boronkay. Most impressive is the lighting. Floor and table lamps are all reconditioned antiques sourced predominantly in the Netherlands, while ceiling and wall lighting is bespoke, made by a local supplier.
Soho House Amsterdam is open for business, but Cecconi’s and the Cowshed spa open in September.
Receive our daily digest of inspiration, escapism and design stories from around the world direct to your inbox.
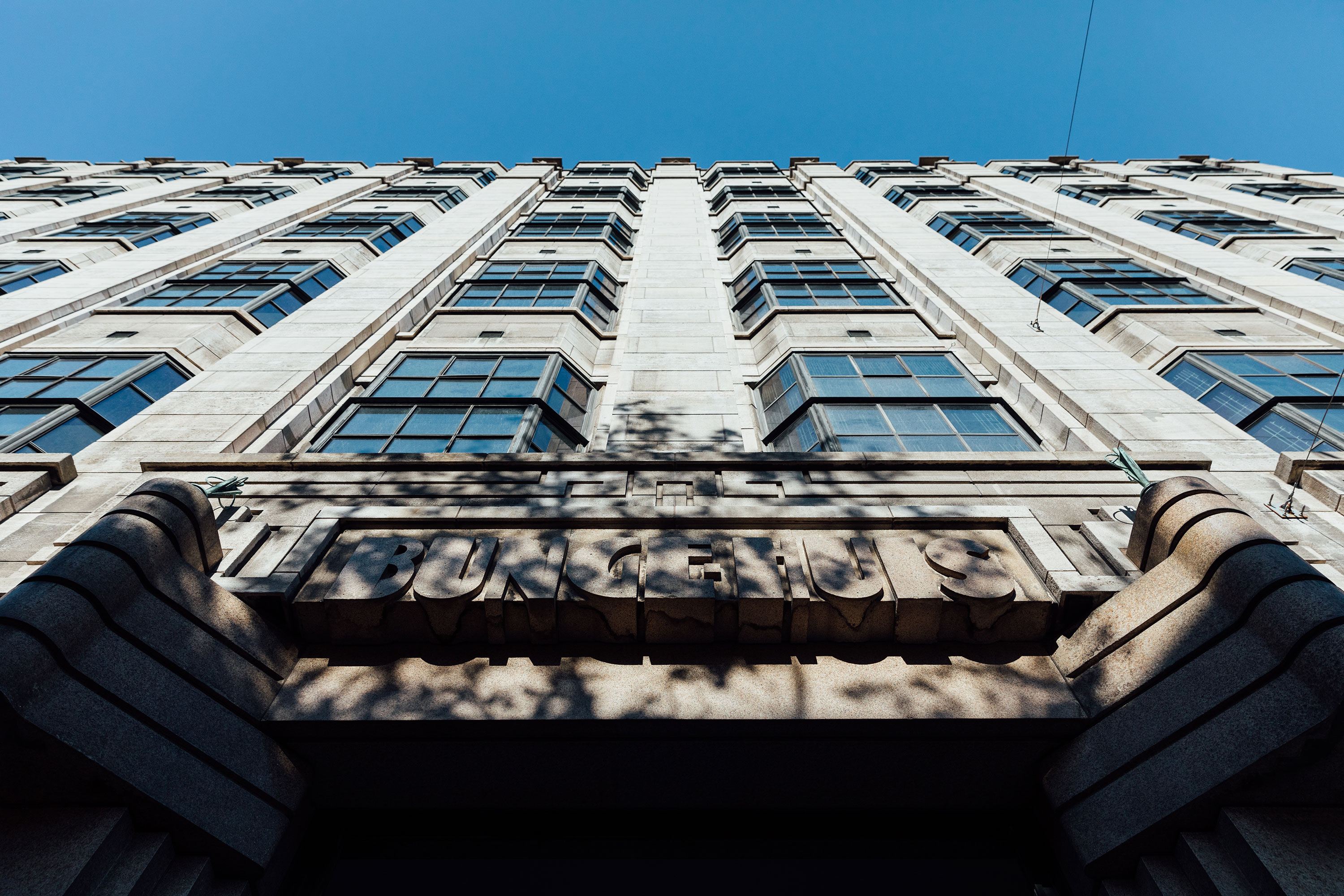
The imposing facade of the Bungehuis with its bronze-framed windows
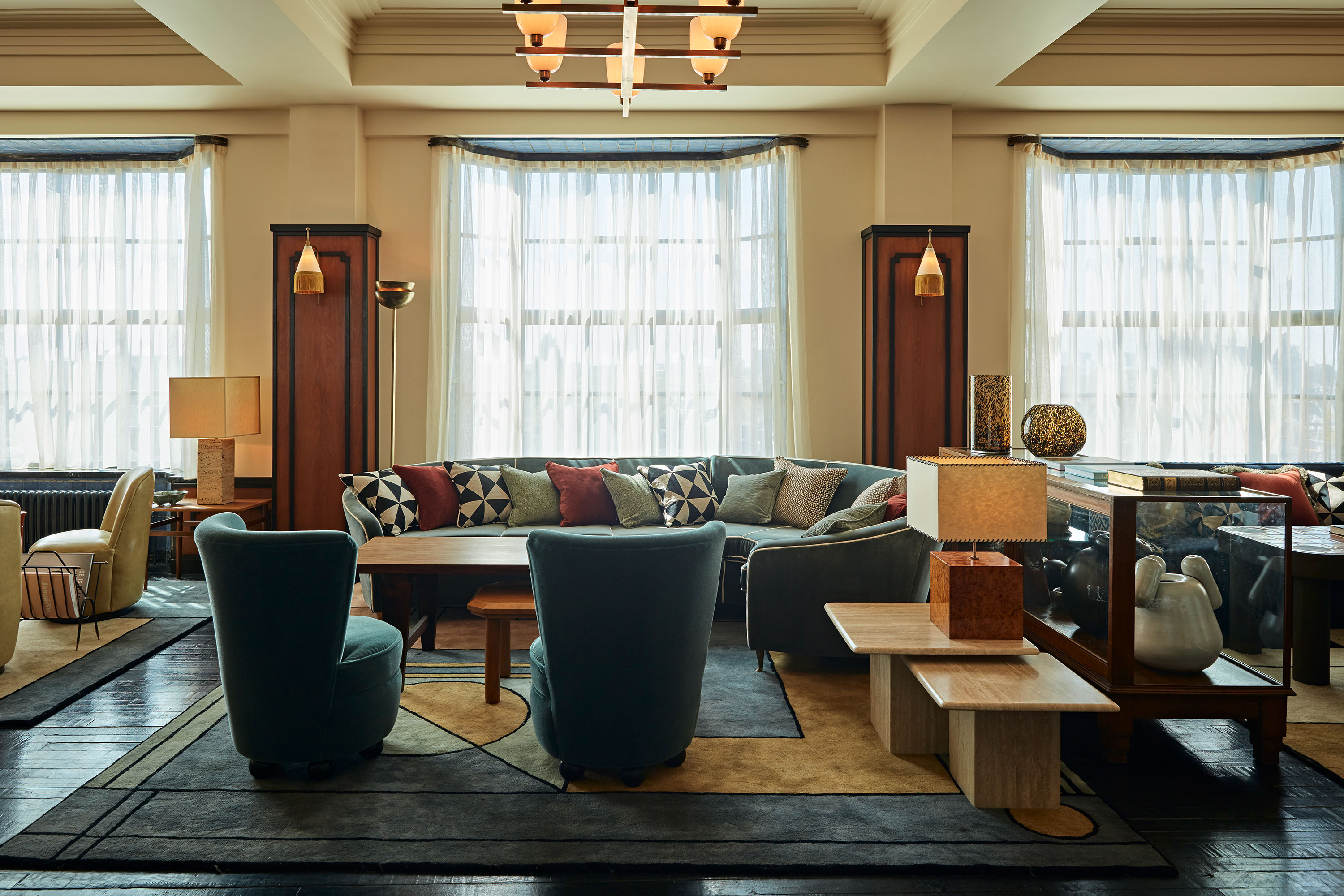
The fifth-floor club house of Soho House Amsterdam, chairs and tables and windows
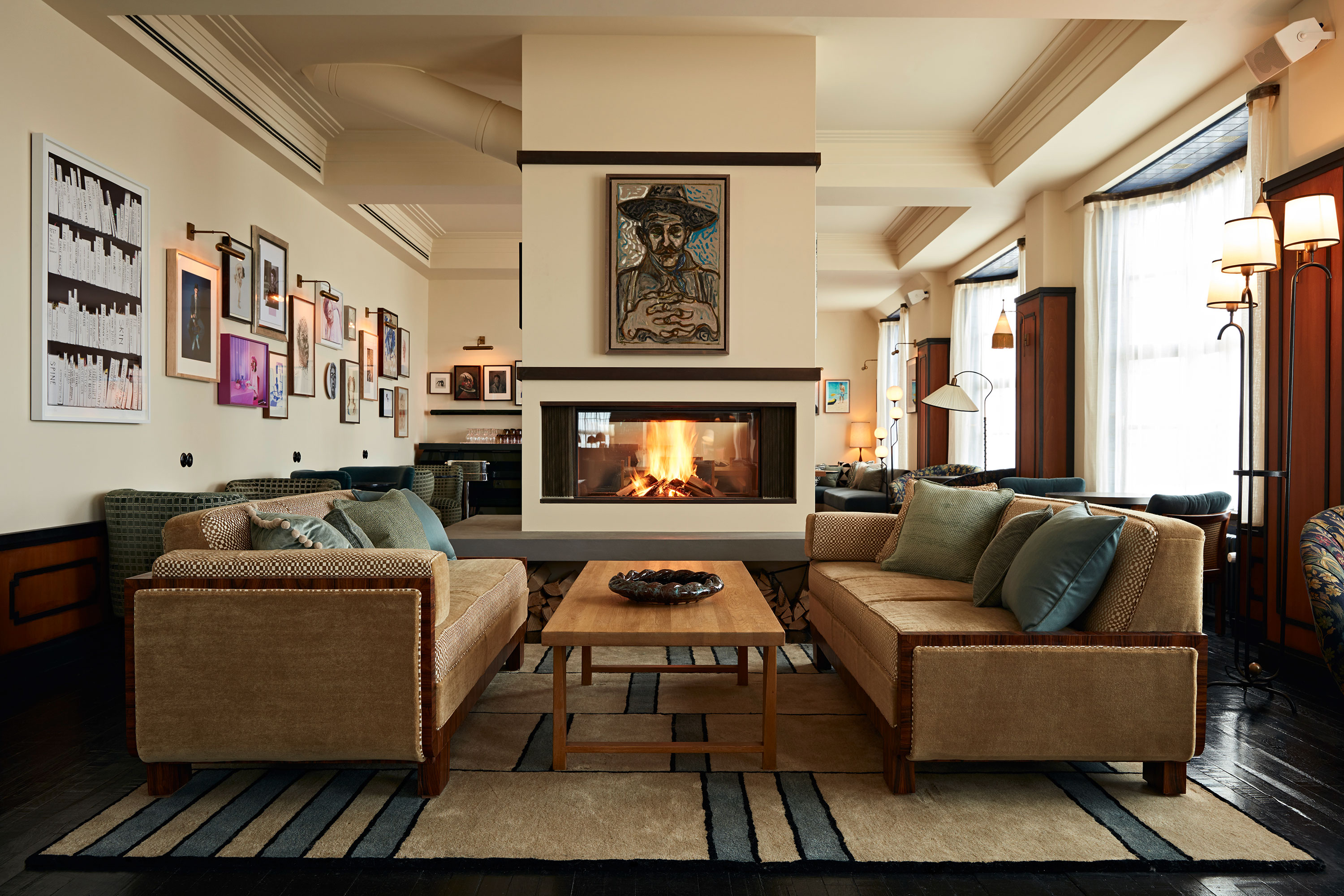
The club is zoned into areas to comfortably accommodate single guests and groups
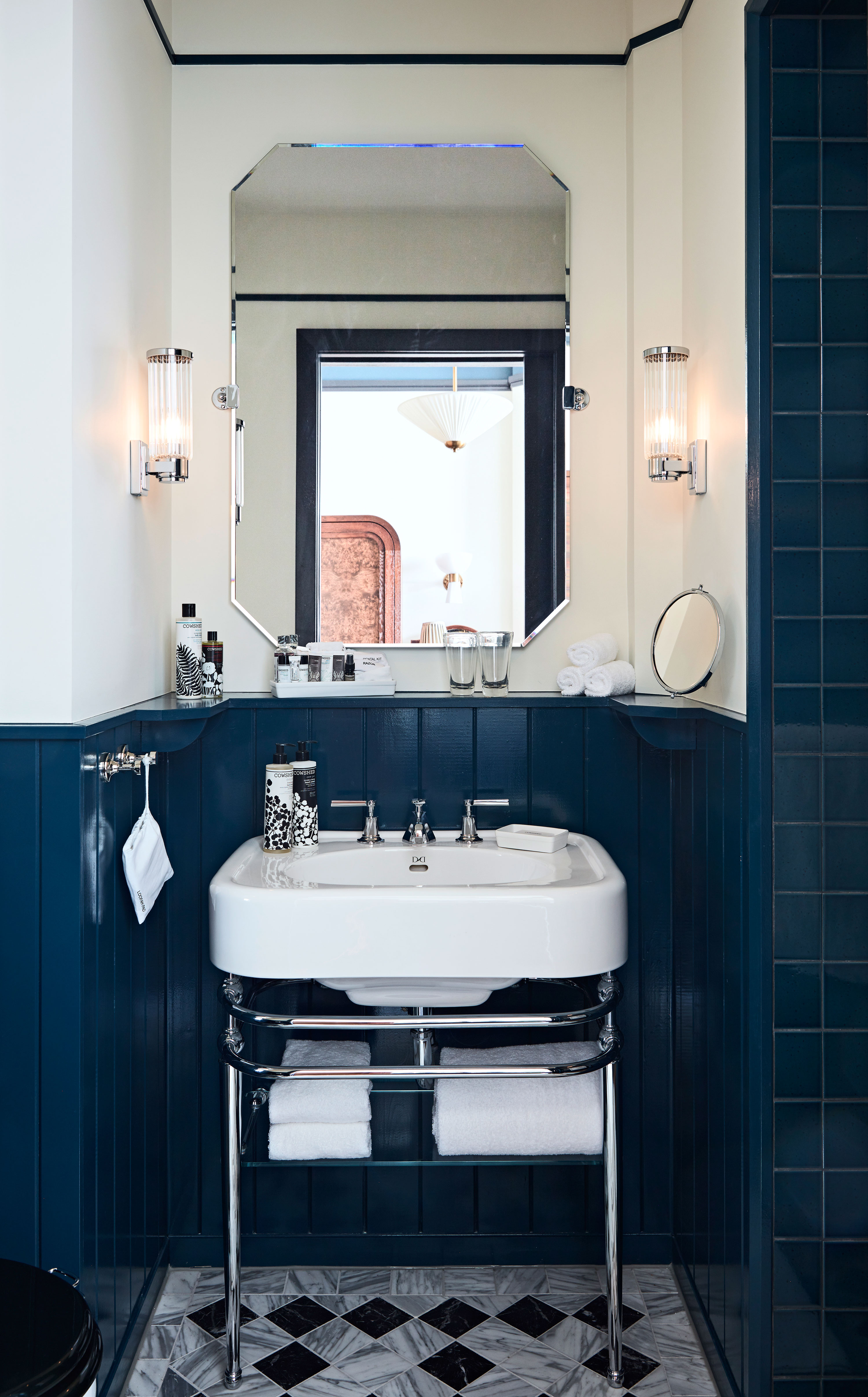
Guestroom bathrooms have an art deco feel
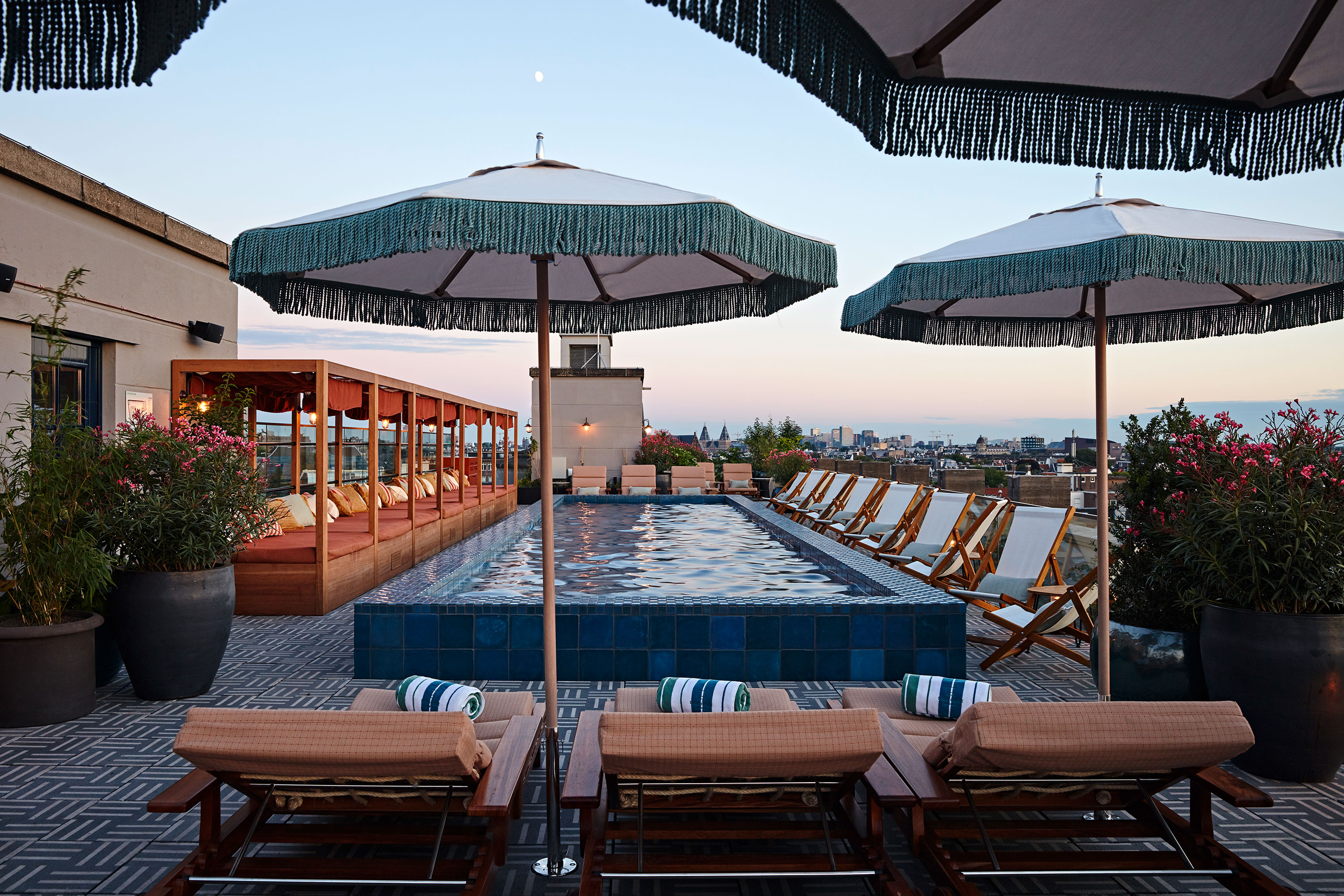
The wraparound roof terrace features a bar and a slender lap-pool
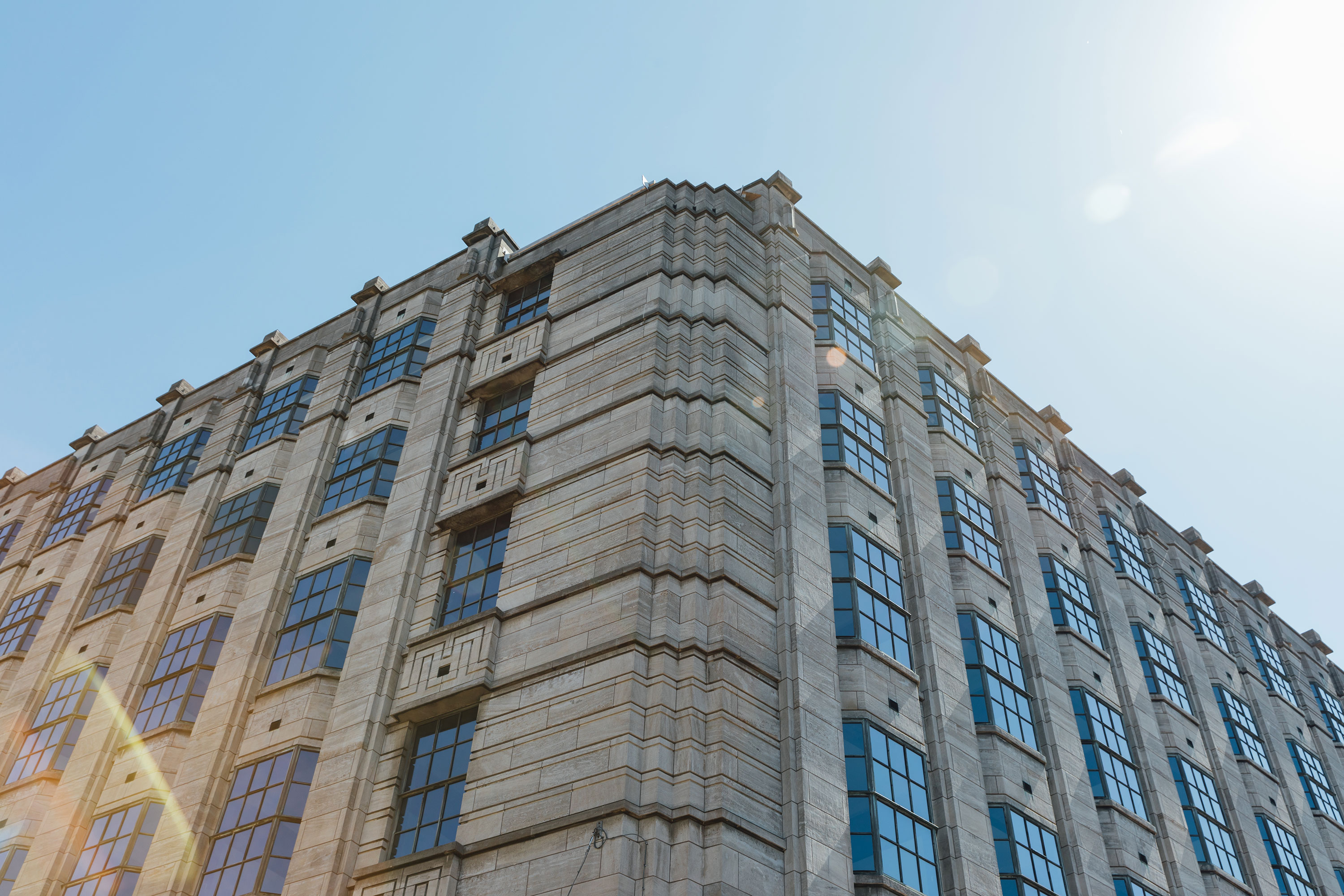
The Bungehuis’ limestone and granite-clad facade features art deco detailing
ADDRESSS
puistraat 210
1012 VT
Amsterdam