Best Urban Hotels 2017: the shortlist
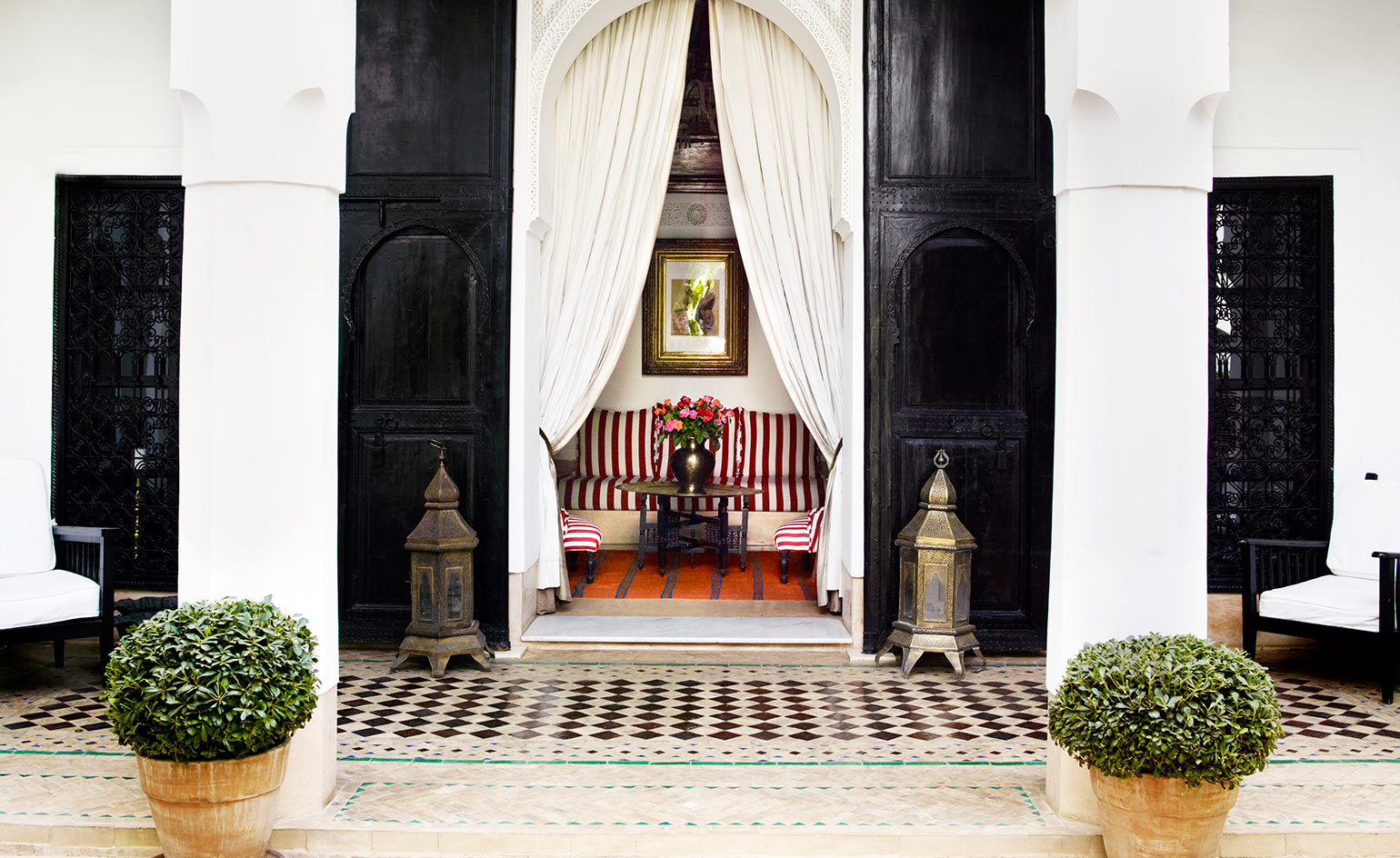
L’Hôtel, Marrakech, Morocco
For his debut hotel project, Jasper Conran was in the enviable position of having carte blanche with the renovation and interior décor. Housed in a 19th-century riad, the result is a covetable collection of five suites centred around a courtyard garden, adjacent to a narrow swimming pool, suffused with orange and lemon trees, where the whitewashed walls are draped with honeysuckle. The heaving Jemaa El Fna square and souk are within easy reach, but why spend that effort when the kitchen offers traditional Moroccan home cooking which includes chicken tagine hit with preserved lemons, and seasonal fruit gleaming with syrup; and the pergola on the roof terrace offers bracing views of the Atlas mountains and Marrakech’s unchanging skyline?
41 Derb Sidi Lahcen ou Ali, Bab Doukkala; l-hotelmarrakech.com; Rates from: €293
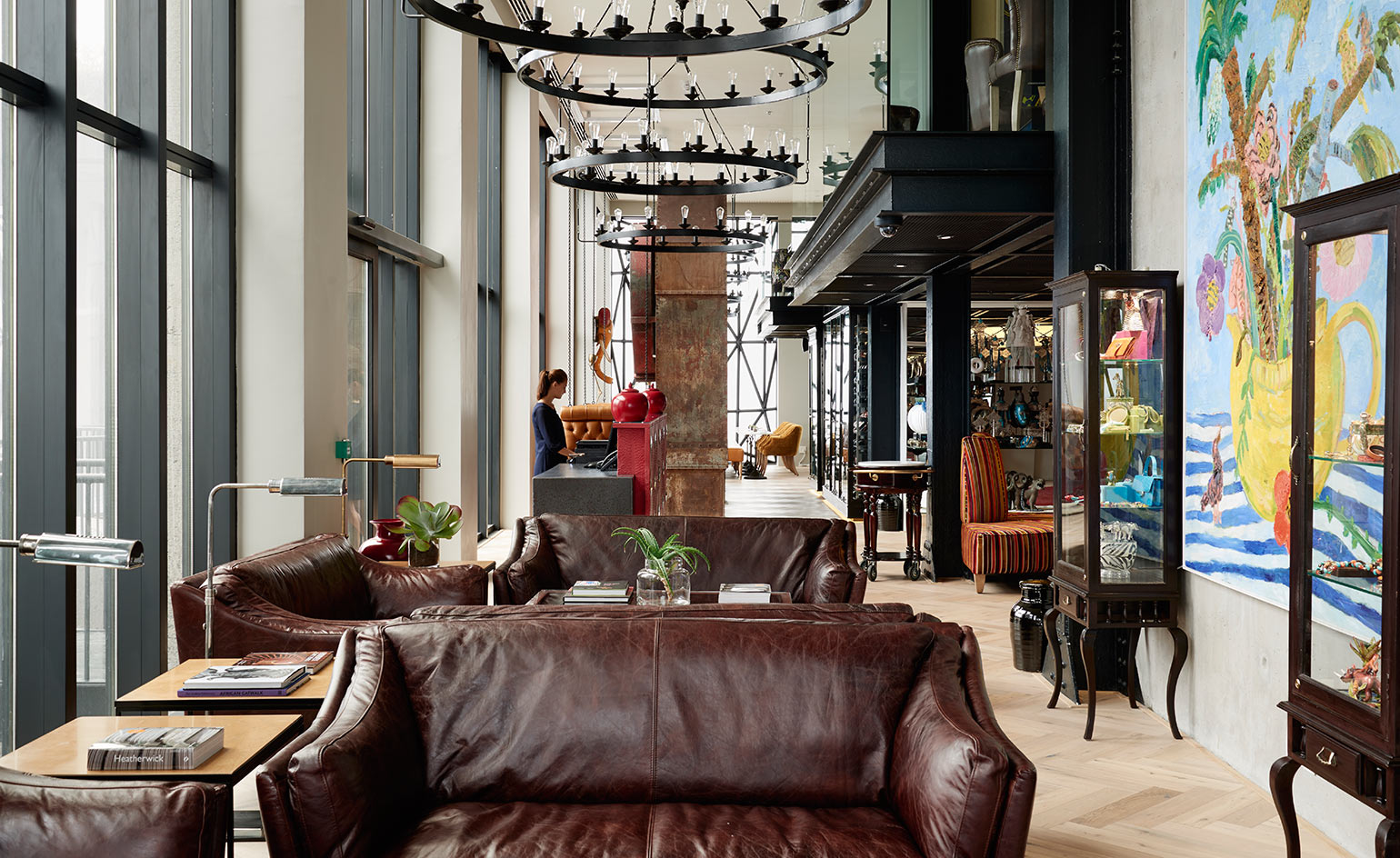
The Silo, Cape Town, South Africa
Housed in the elevator of Cape Town’s former grain silo building, The Silo is the newest property from local hospitality group, The Royal Portfolio. British architect Thomas Heatherwick has maintained the landmark’s skyline status as a harbour beacon, with dramatic glass-pillowed windows, bubble-wrapping the façade, while the eccentric interiors, courtesy of owner Liz Biden, soften the industrial inheritance. While a profusion of restaurants are within walking distance, Executive Chef Veronica Canha-Hibbert will tempt most to stay in. The Willaston Bar is the perfect spot for a cocktail before heading to The Granary, where Canha-Hibbert’s French bistro menu is filled with classics such as bouillabaisse and steak frites. For a simplified menu, the eleventh floor hosts a rooftop bar and restaurant, wrapped by a pool and viewing deck.
Silo Square, V&A Waterfront; theroyalportfolio.com/the-silo; Rates from: ZAR12,000
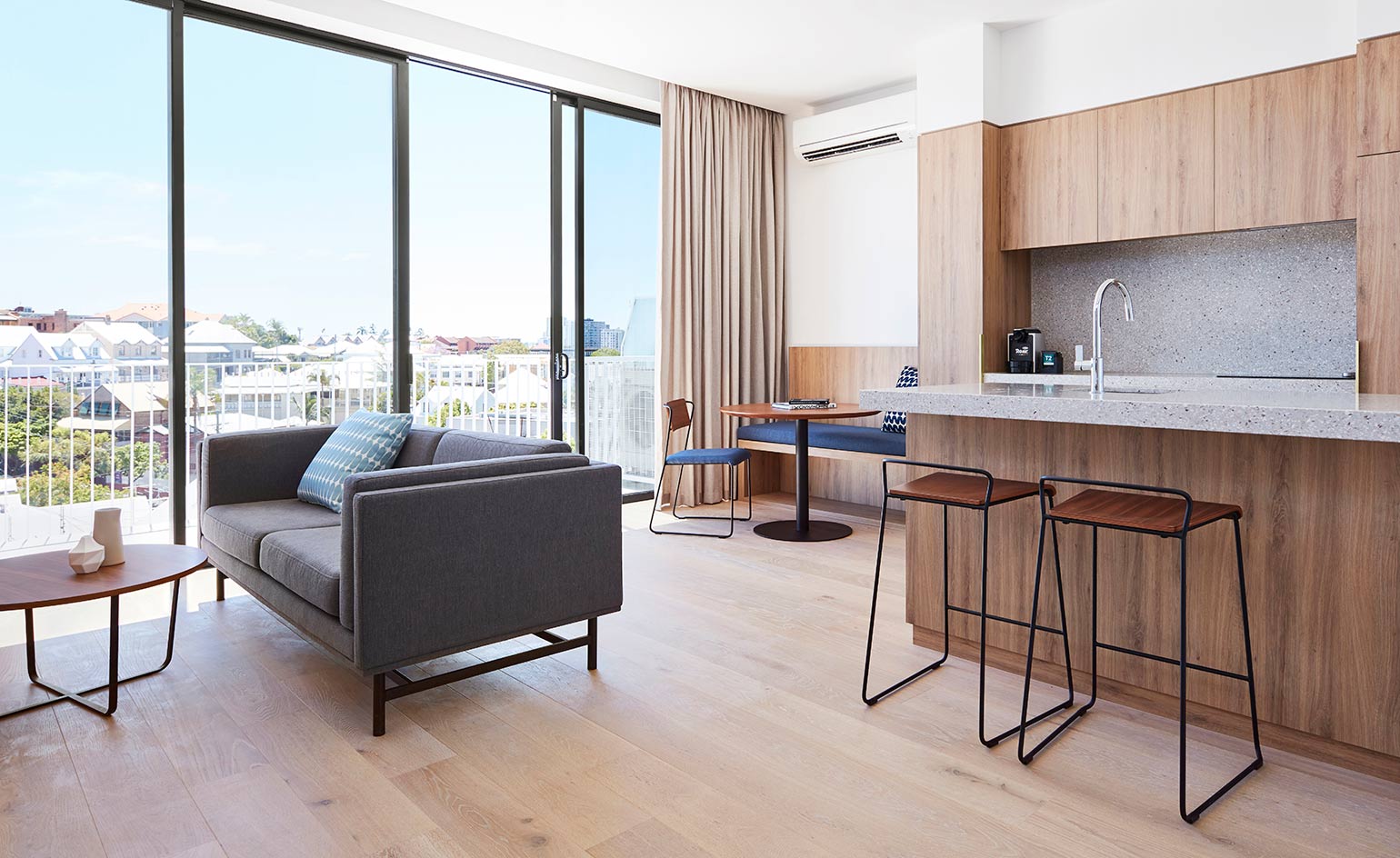
The Johnson, Brisbane, Australia
Architect Jeff Porter took three years to convert the former Main Roads building – originally designed by Karl Langer in 1967 in the middle of Brisbane’s CBD – into the 97-room The Johnson, named after the Australian colourist and abstract artist Michael Johnson. South Australian interior design studio Mim Design has dressed the space in Johnson’s favoured shades of deep blues, greys and bold hues, and mid-century Danish furnishings, alongside a number of Johnson originals and giclee prints. The three penthouses have 180-degree views of downtown Brisbane and Mount Coot-tha, while on the fifth floor, the 50m long rooftop pool – designed by Olympic gold medalist Michael Kim – overlooks the tony Spring Hill suburb.
447 Boundary Street; artserieshotels.com/au/johnson; Rates from: AUD$200
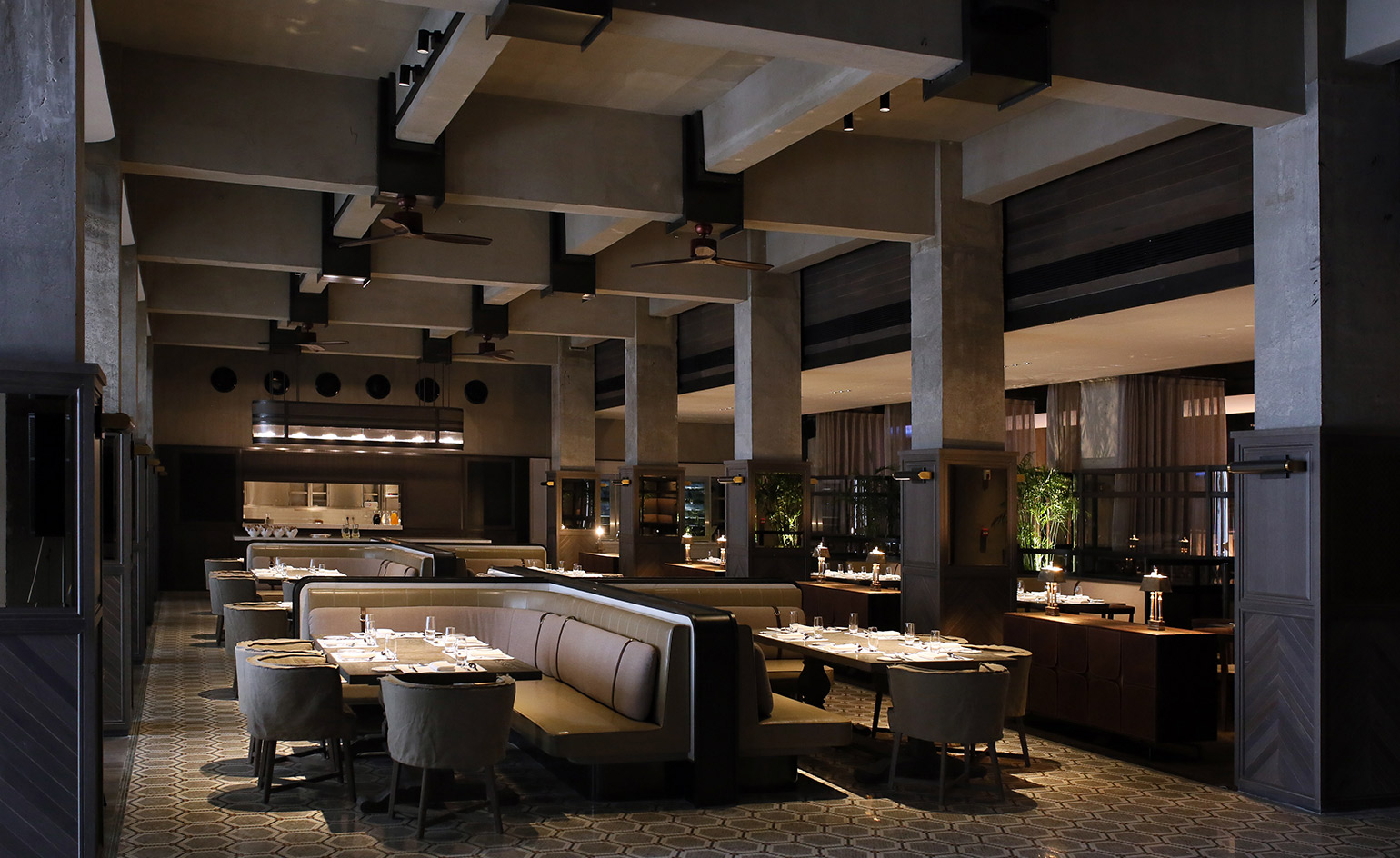
Chao, Beijing, China
Located in Bejing’s now hip Sanlitun neighbourhood, Chao is an ambitious hotel, co-working and living space. Germany’s gmp Architekten has given a minimalist new face to the 28-storey communist-style building using glass and concrete, with statement features like the 10m-tall outer colonnade leading towards the main entrance. Local design firm Citidec took advantage of the triangle-cylinder shaped building to create open-plan yet homey spaces for different experiences, including a library, restaurants, gym and chapel. The 180 airy studio-style guest rooms and 40 apartments are all furnished with bespoke furniture in walnut and leather in a muted colour palette, designed and produced jointly with Shanghai-based Stellar Works. In the basement are art exhibition and cultural spaces, an amphitheatre and a cinema.
No 4 Workers’ Stadium East Road; ilovechao.com; Rates from: RMB1,850
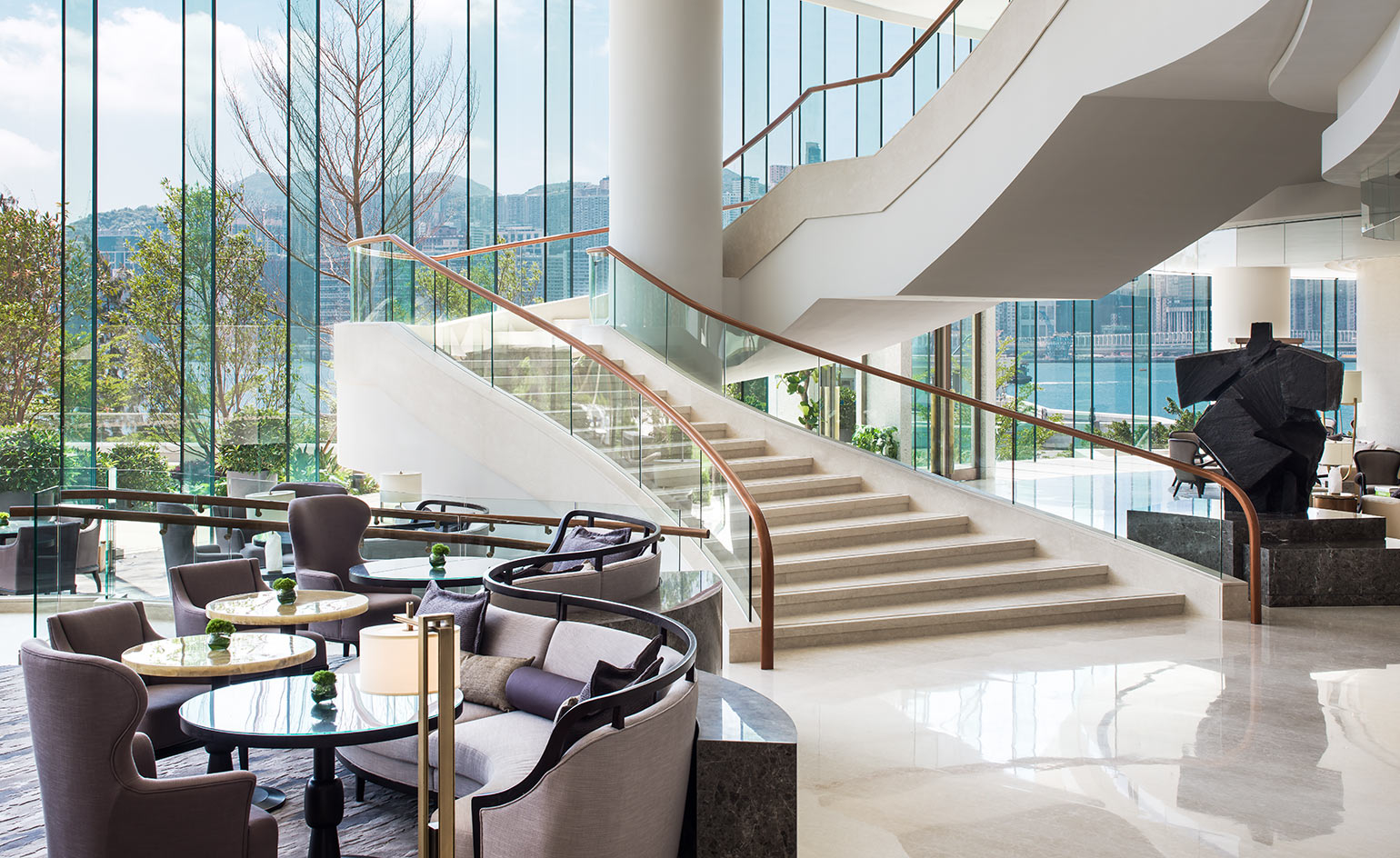
Kerry Hotel, Hong Kong, China
The Hong Kong debut of the Shangri-La group’s diffused Kerry Hotel line is located in Hung Hom, a charming old world neighbourhood of wet markets, old tea houses and temples. Architects Rocco Design have made the most of Kerry’s location on Hung Hom Bay, and fronted the 16-storey convex pile with an elevated park, and 25m outdoor heated pool: the best views in the house are from the seventh-floor bar and penthouse suite that overlook the grand sweep of Victoria Harbour. In the lobby, interior designer Andre Fu sets the tone with beige Botticino Classico marble and Turkish onyx, whilst the 545 rooms are wrapped in eucalyptus timber, and glossy lacquered panels. Executive chef Matthew Bennink oversees a clutch of eateries including Merchants whose mod-Chinese menu is matched only by the incomparable harbour views.
38 Hung Luen Road; shangri-la.com/hongkong/kerry; Rates from: HKD$1,496
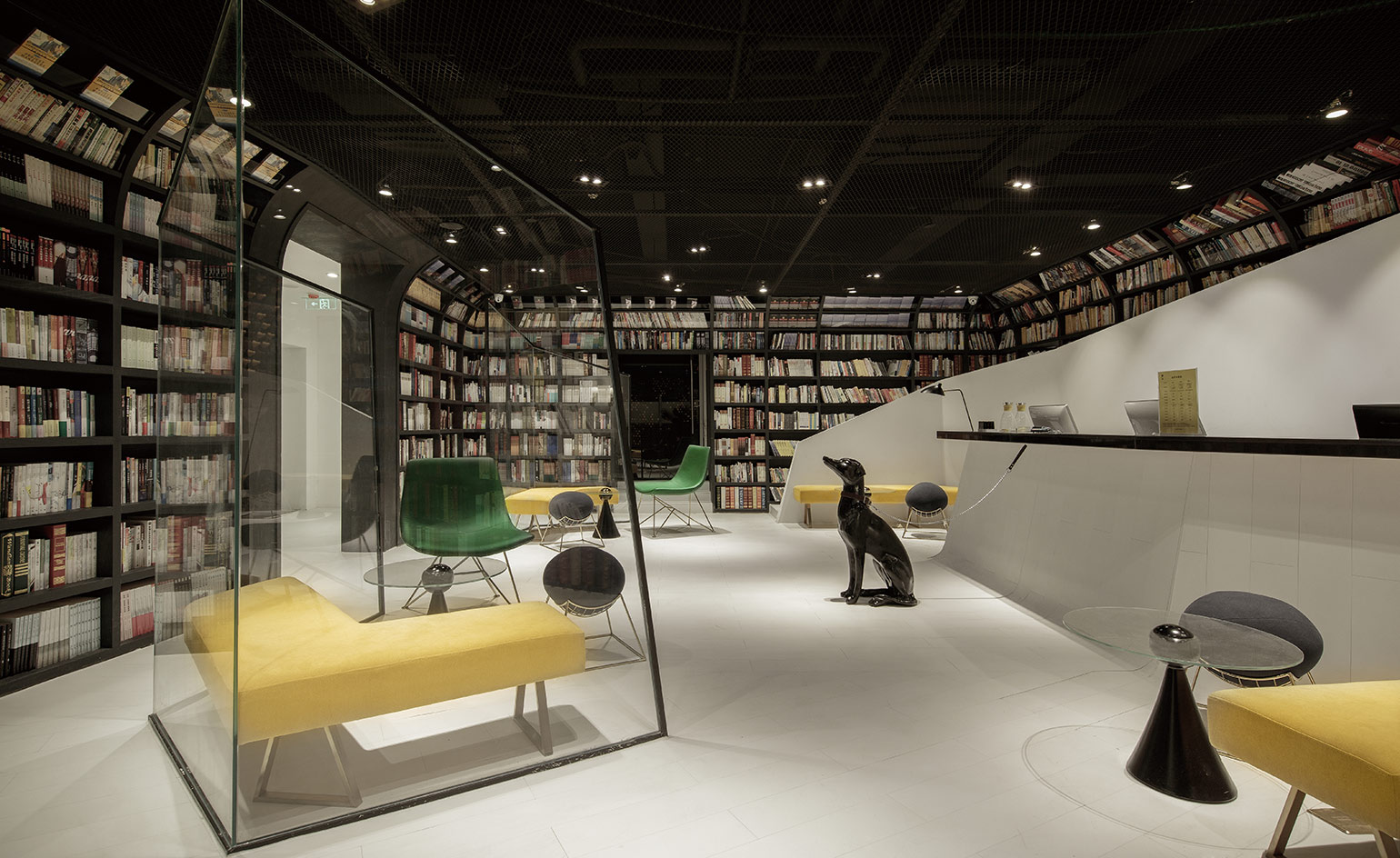
Wheat Youth Arts Hotel, Hangzhou, China
Designed by Shanghai-based X+Living, the Wheat Youth Arts Hotel is located on the 7th floor of a shopping mall in Hangzhou. The 80-room property is almost TARDIS-like in the way the small lobby opens up into spacious public spaces and guest rooms. The latter are dominated by a glass bathroom, and kitted out with handsome customized furniture, graphic pop art screens by X+Living’s lead designer Li Xiang that slide aside to reveal flat screen TVs, geometric headboards and easels for afternoon doodles. In the long black and white corridors, criss-crossing lines and circles borrowed from Chinese checkers adorn ceilings, while folded glass partitions and grand pianos on every floor all make for an unexpectedly quirky check-in.
No 9 Tai’an Road, Star Centre; shangri-la.com/hongkong/kerry; Rates from: RMB580
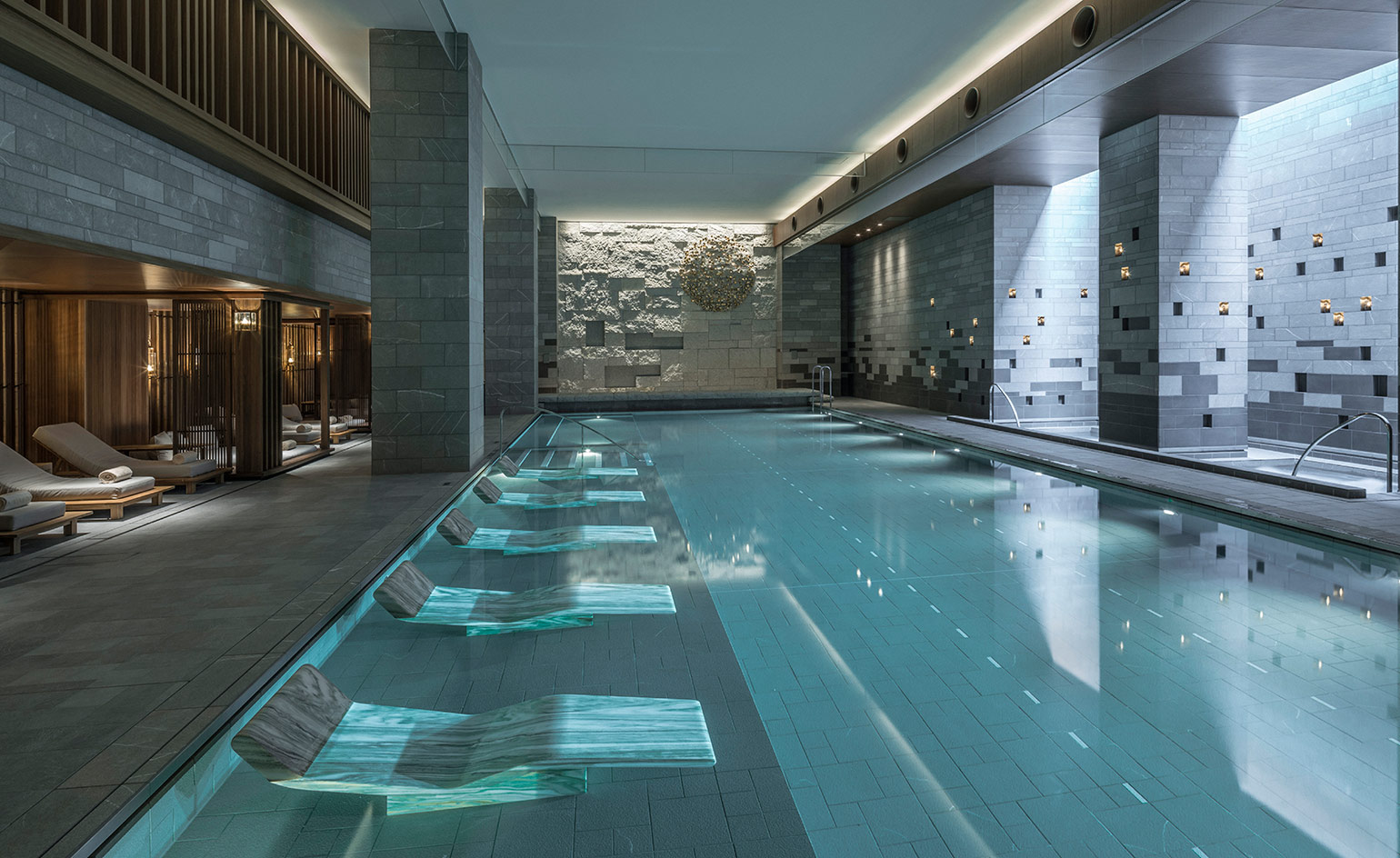
Four Seasons Hotel, Kyoto, Japan
Set within an 800-year-old pond garden at the foot of Higashiyama Mountain in the ancient capital’s temple district, Kyoto’s Four Seasons Hotel is an exercise in understated luxury, steeped in tradition yet thoroughly modern. Global interior design firm HBA overlooked nothing, with grandeur in spades: quadruple-height ceilings in the dining room; a leather-clad Hermès rickshaw in a hallway corner; and cushions woven by Hosoo, a Kyoto atelier that dates from 1688. The teahouse in that garden is used for meditative tea ceremonies by day, but come twilight, it turns into a swanky bar serving fine sakes—including one produced exclusively for Four Seasons—and premium Champagne. The perfect pre-prandial stopover before heading to Sushi Wakon, the 10-seater restaurant that serves Edo- (Tokyo-) style sushi from chef Rei Masuda.
445-3, Myohoin Maekawa-cho, Higashiyama-ku; fourseasons.com/kyoto; Rates from: JP¥66,484
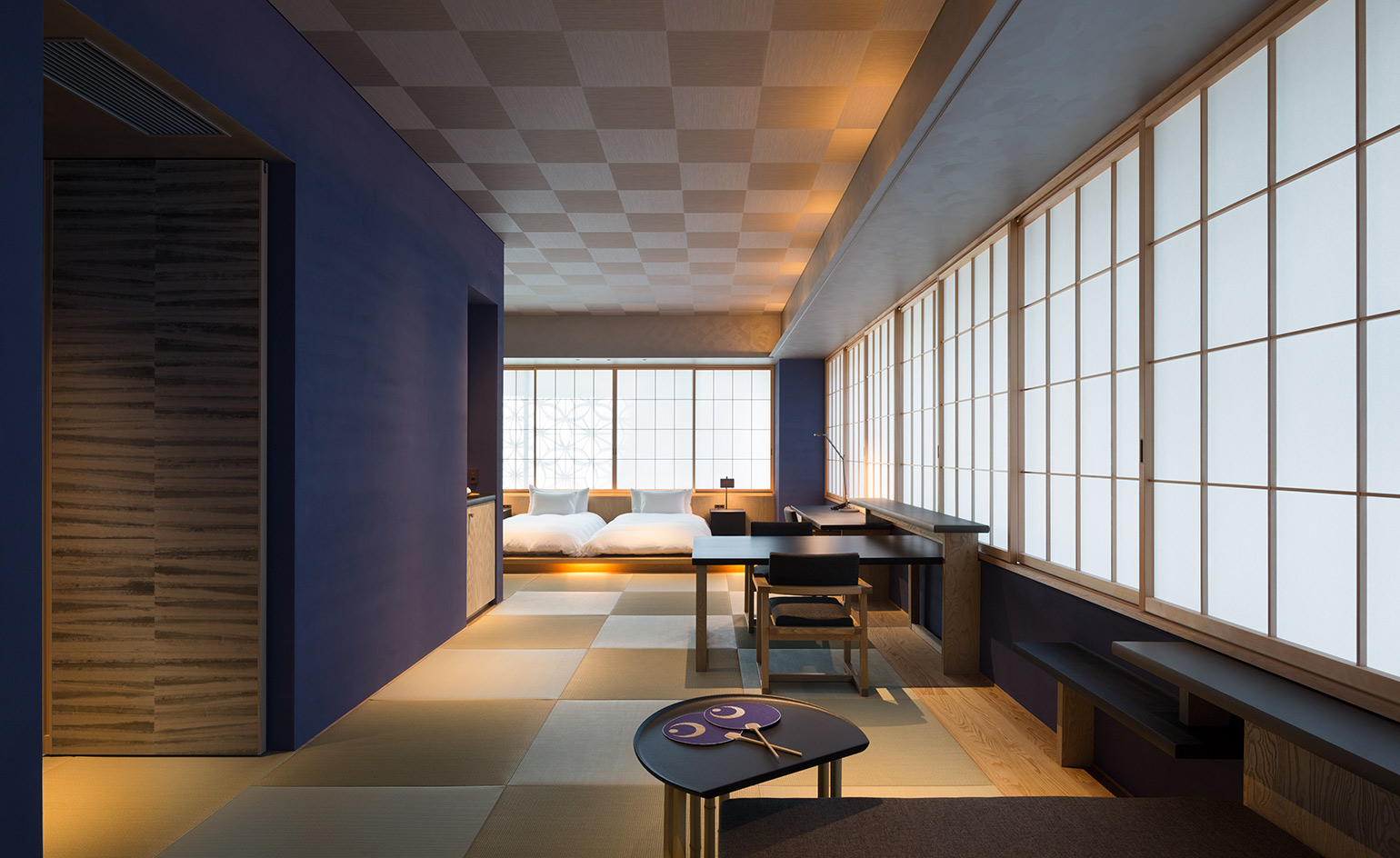
Hoshinoya, Tokyo, Japan
A modern reworking of that upscale Japanese institution, the ryokan. Hoshinoya Tokyo is set among the straight-laced skyscrapers in the city’s financial district. The property – at just 17-storeys – might not be one of the loftier hotels in Tokyo, but what it lacks in height it makes up for in clever design choices, courtesy of local outfit Azuma Architects. The elegant black-latticed facade – inspired by an ancient kimono motif – is indicative of the understated luxury that lies inside. Fourteen of the floors are each set up to resemble a traditional Japanese inn, with six guest rooms surrounding a central living space. The attention to detail is evident in the tatami flooring, washi paper shoji screens, low-lying furnishings and soft considered lighting that seduces you to don your yukata and pad around freely. Dining is done in the restaurant or, for the traditionalist, in-room. The 17th floor is home to an indoor/outdoor onsen, supplied from spring waters 1,500m below the bustling Tokyo streets.
1-9-1 Otemachi, Chiyoda-ku; hoshinoyatokyo.com; Rates from: JP¥78,000 (£548)
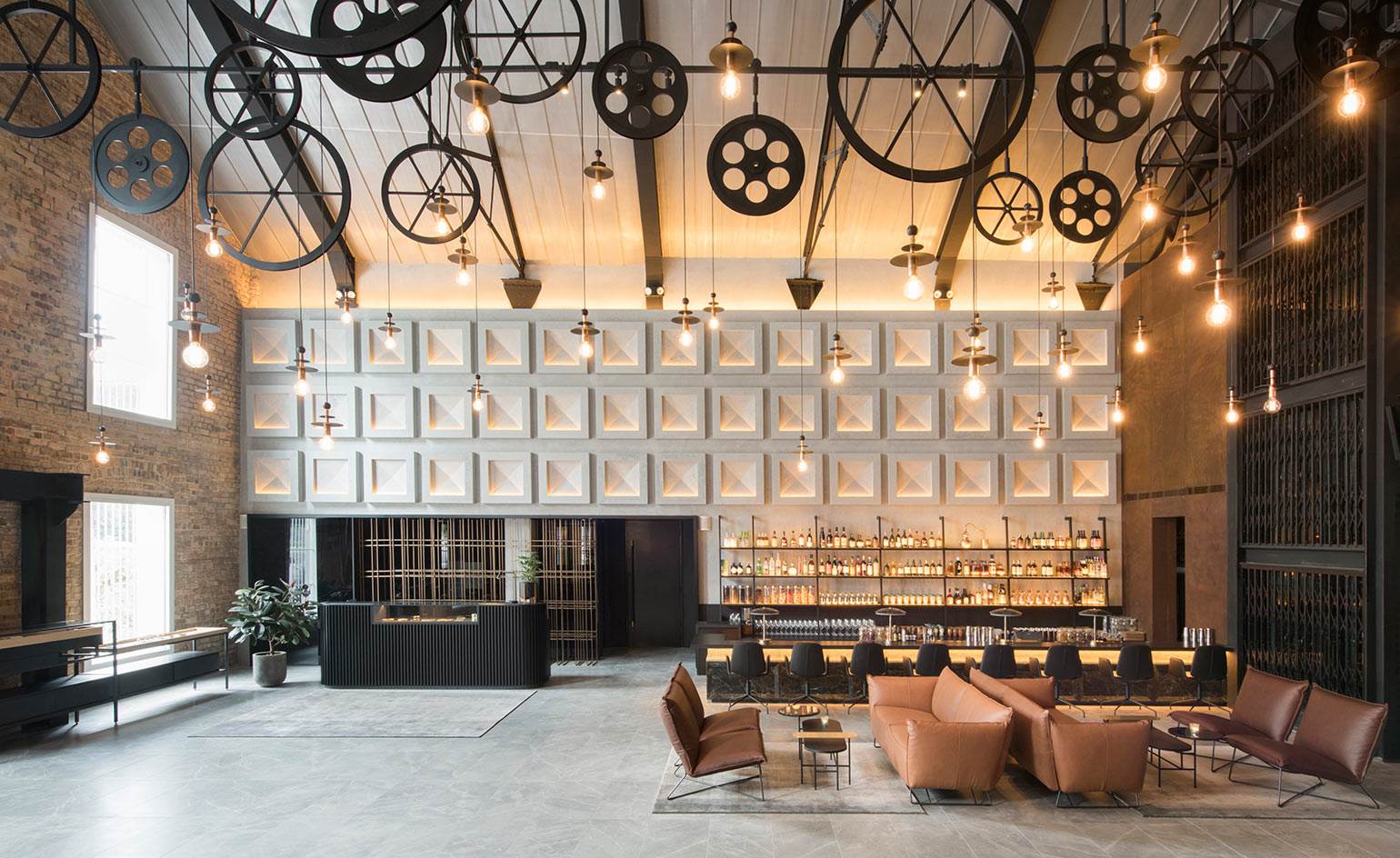
The Warehouse Hotel, Singapore
Comprised of a trio of late 19th-century high-ceilinged godowns set on the edge of Singapore’s Robertson Quay, The Warehouse Hotel was, at various stages in its history, a spice warehouse, moonshine stills and secret society HQs before a brief incarnation in the mid-1980s as a heaving disco. In its first outing as hoteliers, local F+B specialists Lo & Behold Group have tapped architects Zarch Collaboratives and design studio Asylum to covert the cavernous space into a mood-lit bolthole dressed in rattan, exposed original brickwork, soft-hued fabrics and low-slung furniture, and lined with customized copper shelving and decorative frames. On the rooftop is a glass bowl of a lap pool, its dusty-pink tiles reminiscent of those found in local coffee shops – it’s a nostalgic turn that local chef Willin Low repeats in the ground floor restaurant Po with his menu of updated traditional favourites like charcoal-grilled Iberico satay and popiah, or vegetarian spring rolls.
320 Havelock Road; thewarehousehotel.com; Rates from: SGD$265 (£149)
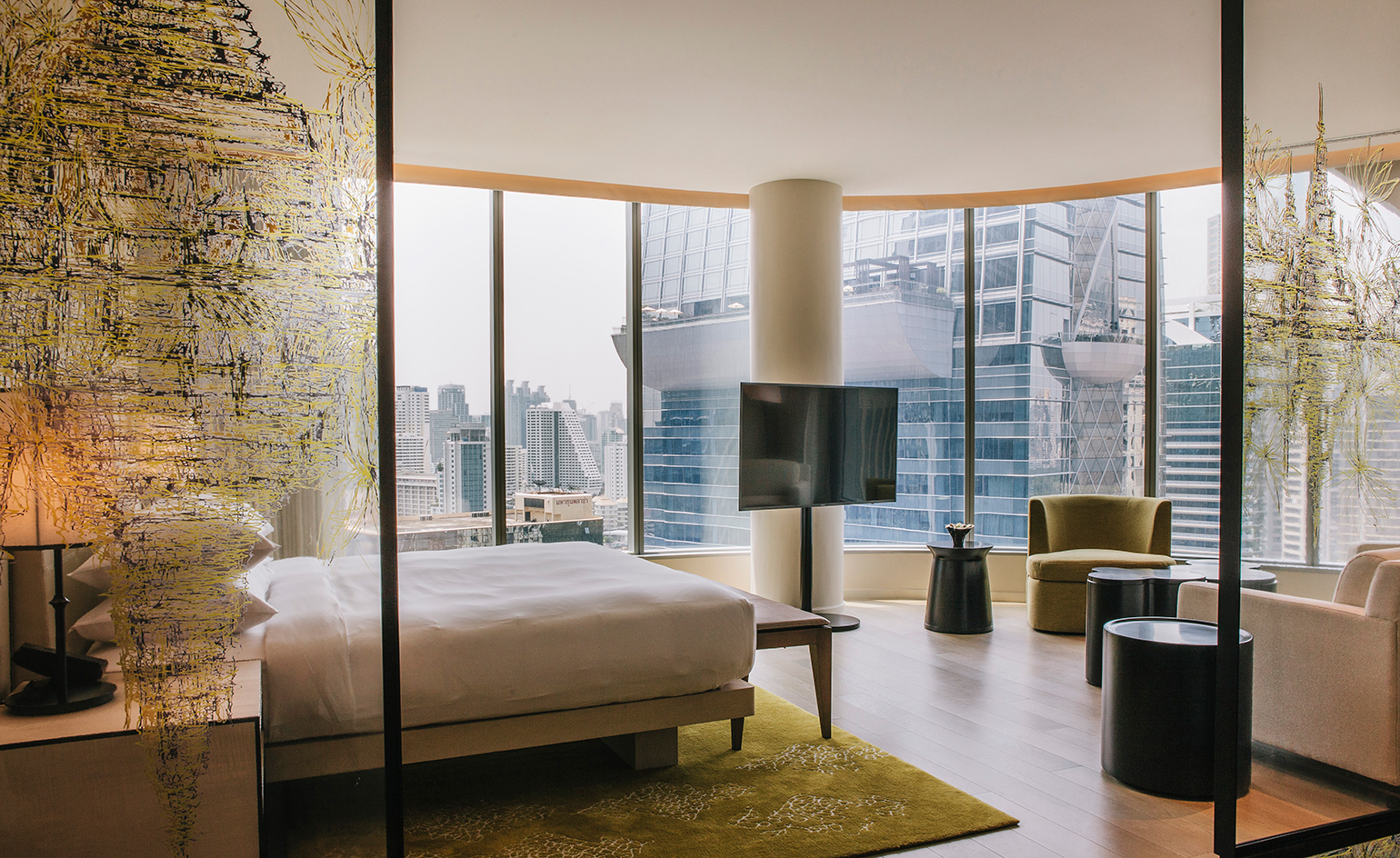
Park Hyatt, Bangkok, Thailand
Set within the former gardens of the British Embassy at the corner of Wireless and Ploen Chit Roads – the city’s heaving commercial artery – the new Park Hyatt is housed on the upper 27 floors of the Amanda Levete Architects-designed Central Embassy. The New York and Toronto-based firm Yabu Pushelberg has embraced the soaring volumes and irregular, free-form architecture of the building to result in fluid, intimate and calming interiors with custom furnishings in a soft neutral palette, with black details that provide definition. For the full Park Hyatt experience, the Embassy Room serves up a mix of Asian and Western dishes from a state-of-the-art open kitchen that can be served al fresco, beside the infinity pool, against a backdrop of the building’s shimmering, sweeping curves.
88 Wireless Road; bangkok.park.hyatt.com; Rates from: THB9,396 (£214)
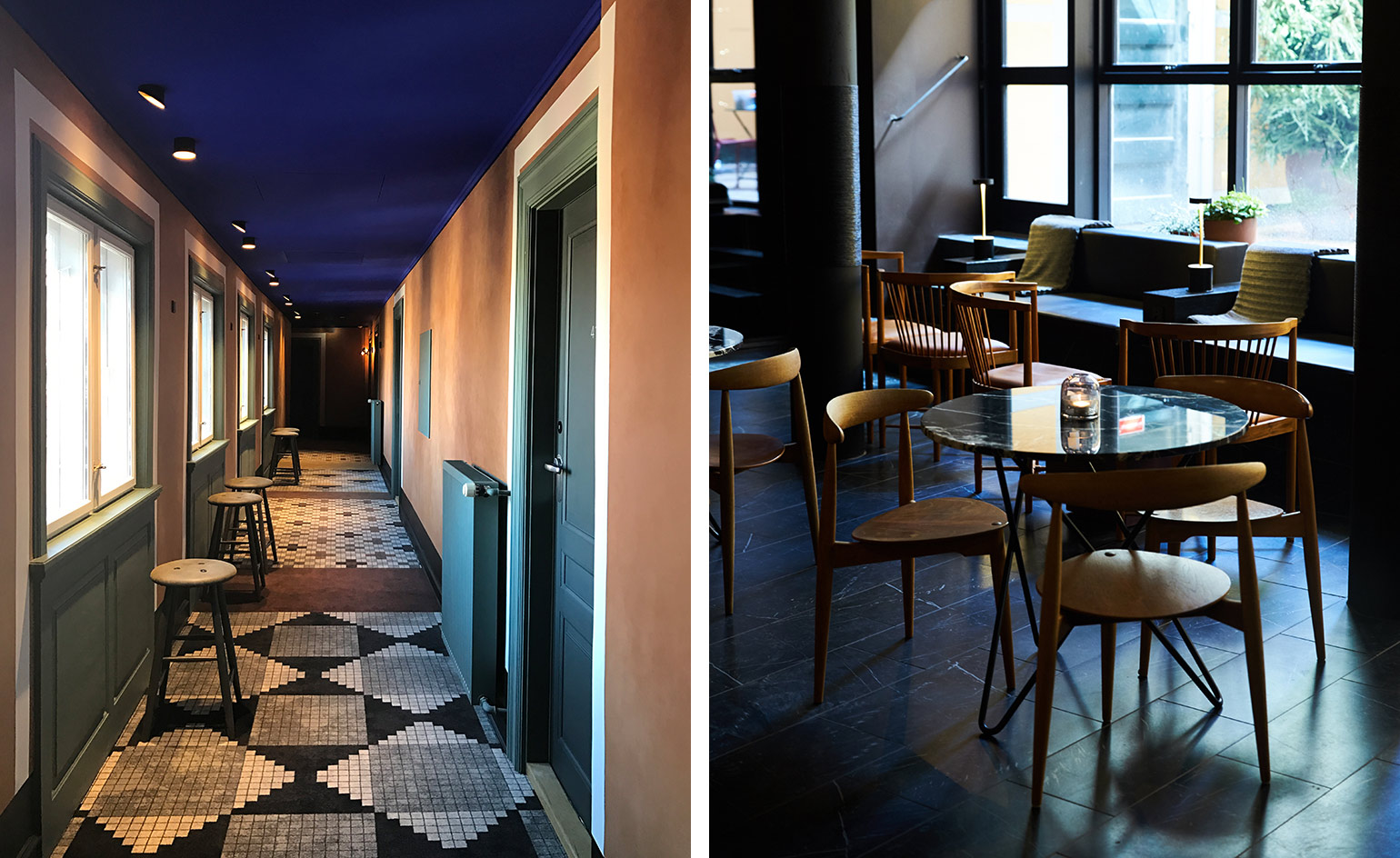
Hotel Danmark, Copenhagen, Denmark
Denmark’s Brøchner group have upped the ante with their latest hotel project in Copenhagen’s historic centre. Hotel Danmark comprises two buildings: one built in 1792, and the other in 1969, which architect Morten Hedegaard has swathed with a new racing green façade. The refurbished interiors pop with vibrant blues and reds alongside bold graphics and colours inspired by the collection in the nearby Thorvaldsen museum, whilst the walls are partially coated with glossy lacquer, and splashed with a bespoke paint that has the texture of velvet. In the rooms, leather headboards, bronzed ceiling mirrors and mosaic floors are set off by, of course, handsome Danish furniture. The kitchen shows off its organic bent especially at breakfast, and in-house restaurant Tivoli Hallen delivers Danish classics. The rooftop terrace, meanwhile, incorporates 360-degree city views of Copenhagen’s spired silhouette and canals with a bijou bar.
Vester Voldgade 89; brochner-hotels.dk; Rates from: DKK1,250 (£147)
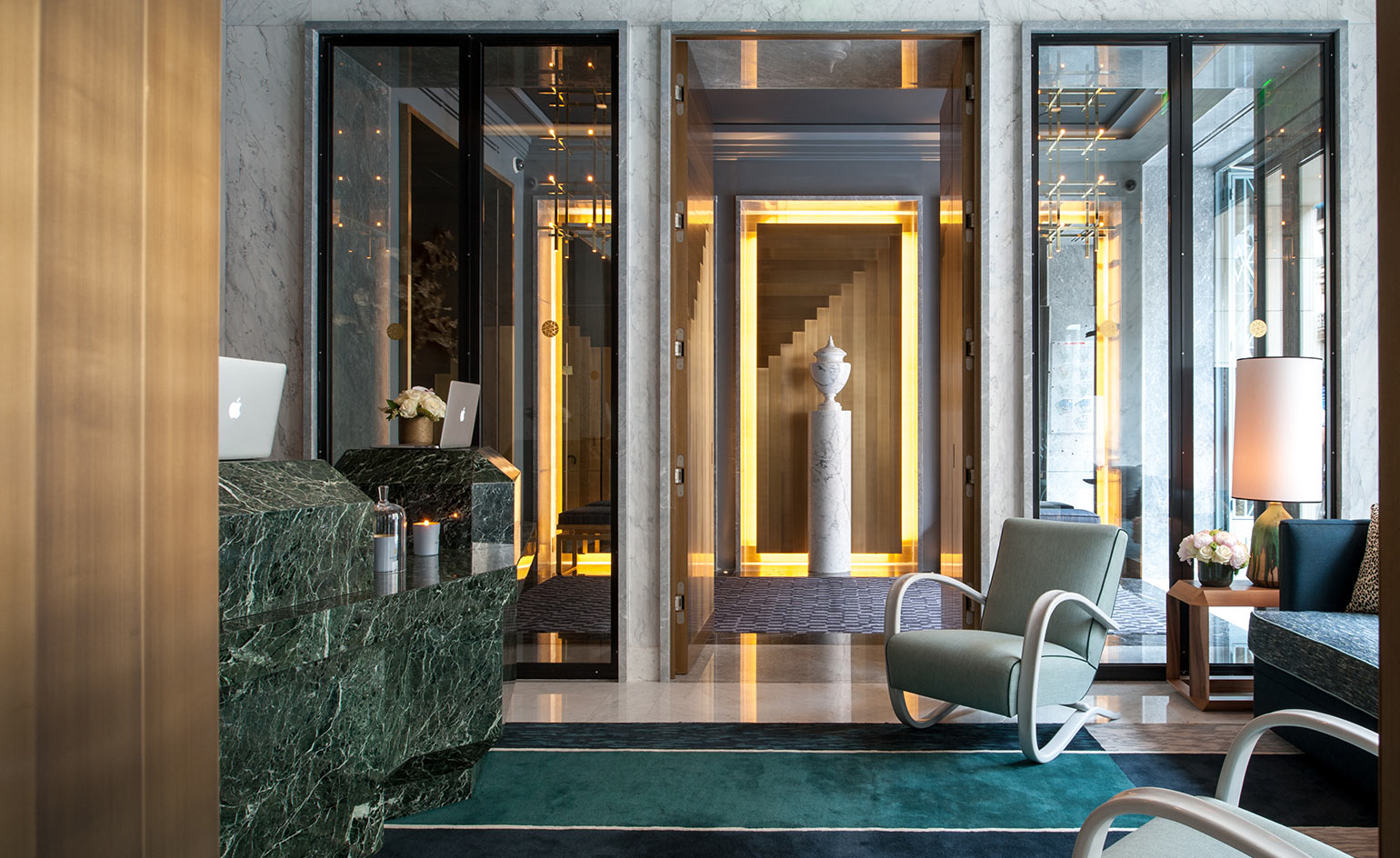
Le Nolinski, Paris, France
Located just around the corner from the Louvre, Le Nolinski is the first Parisian project from France’s Evok Hôtels Collection. Architect Jean-Louis Deniot has transformed the Haussmannian building, which formerly housed offices, into a swanky gem of mirrors, polished brass fixtures, opulent fabrics, and petrol blue hues. Serving bistronomy cuisine, the brasserie Réjane has a futuristic garden patio theme helmed by a white-leaf tree and opens onto the bustling avenue. More intimate, the salon behind the restaurant is a retreat of cushy Danish 50s-inspired armchairs and velvet banquettes against artfully hand-painted silver walls. In the basement, the candle-lit spa by La Colline draws guests into an otherworldly ambience. Dark and restful, the pool, a cool slab of still water, reflects in the mirrored ceiling while a backlit panel evokes swaying tree tops.
16 Avenue de L’Opéra; nolinskiparis.com; Rates from: €360
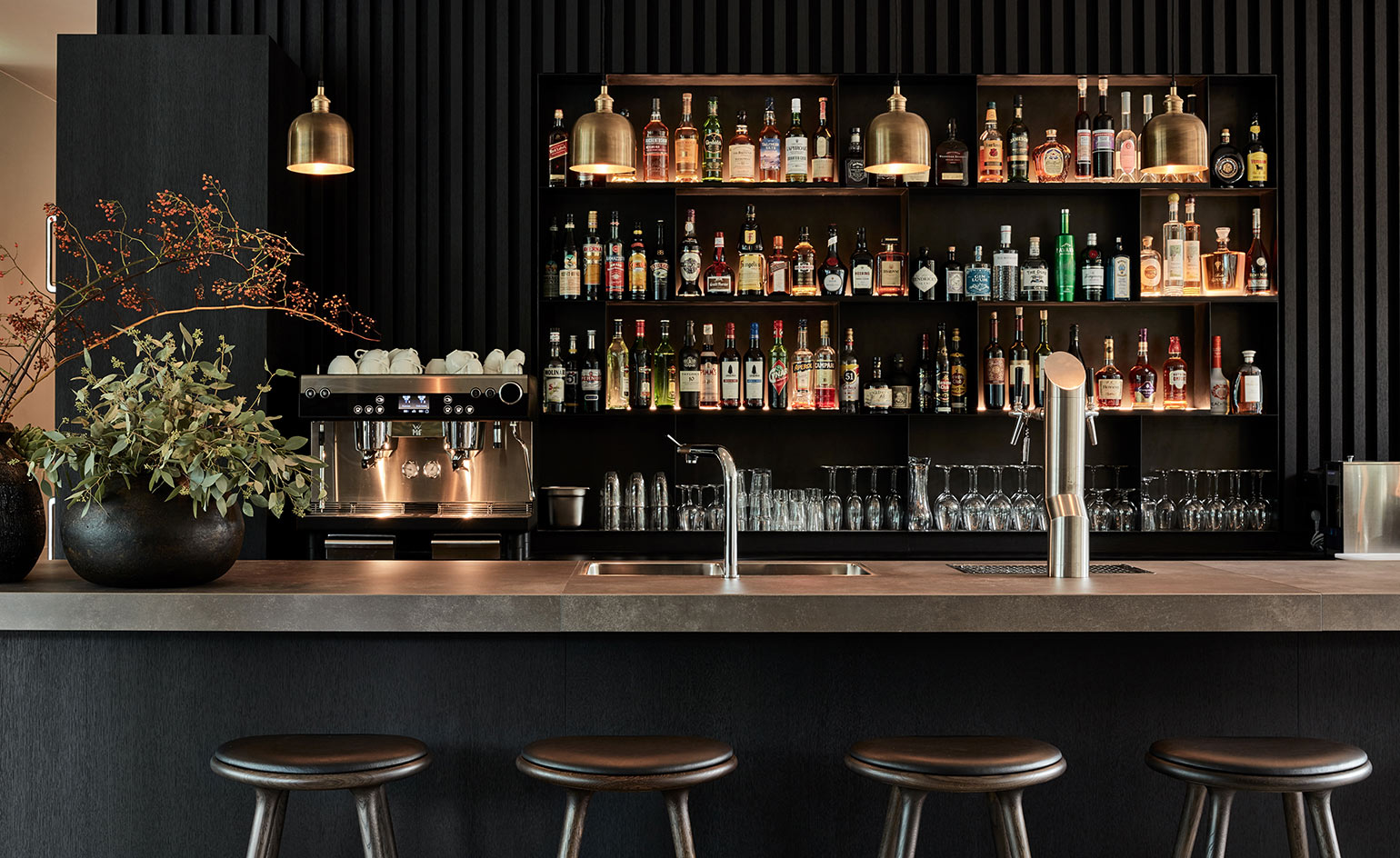
Mauritzhof, Münster, Germany
Architects Kresings added two storeys to a pre-existing pile in the Promenade, a tree-lined ring road between the old city and Münster’s new developments. Both public spaces and rooms are dressed by Berlin-based Lambs and Lions in a muted selection of mid-Century furniture, glass-globe chandeliers, and moody swatches of greys and taupes. In the dining room lined with floor-to-ceiling windows, executive chef Pascal Ehrke turns out Italian staples like burrata and ham, and a pile of comforting beef tagliatelle. Space restrictions have meant there is no pool or spa on-site, but the hotel has access to nearby facilities and, besides, Münster is easily one of Germany’s most bicycle-friendly cities, so a two-wheeler to explore its perfectly restored old quarters and university campuses is the preferred option.
Eisenbahnstrasse 17; mauritzhof.de; Rates from: €120
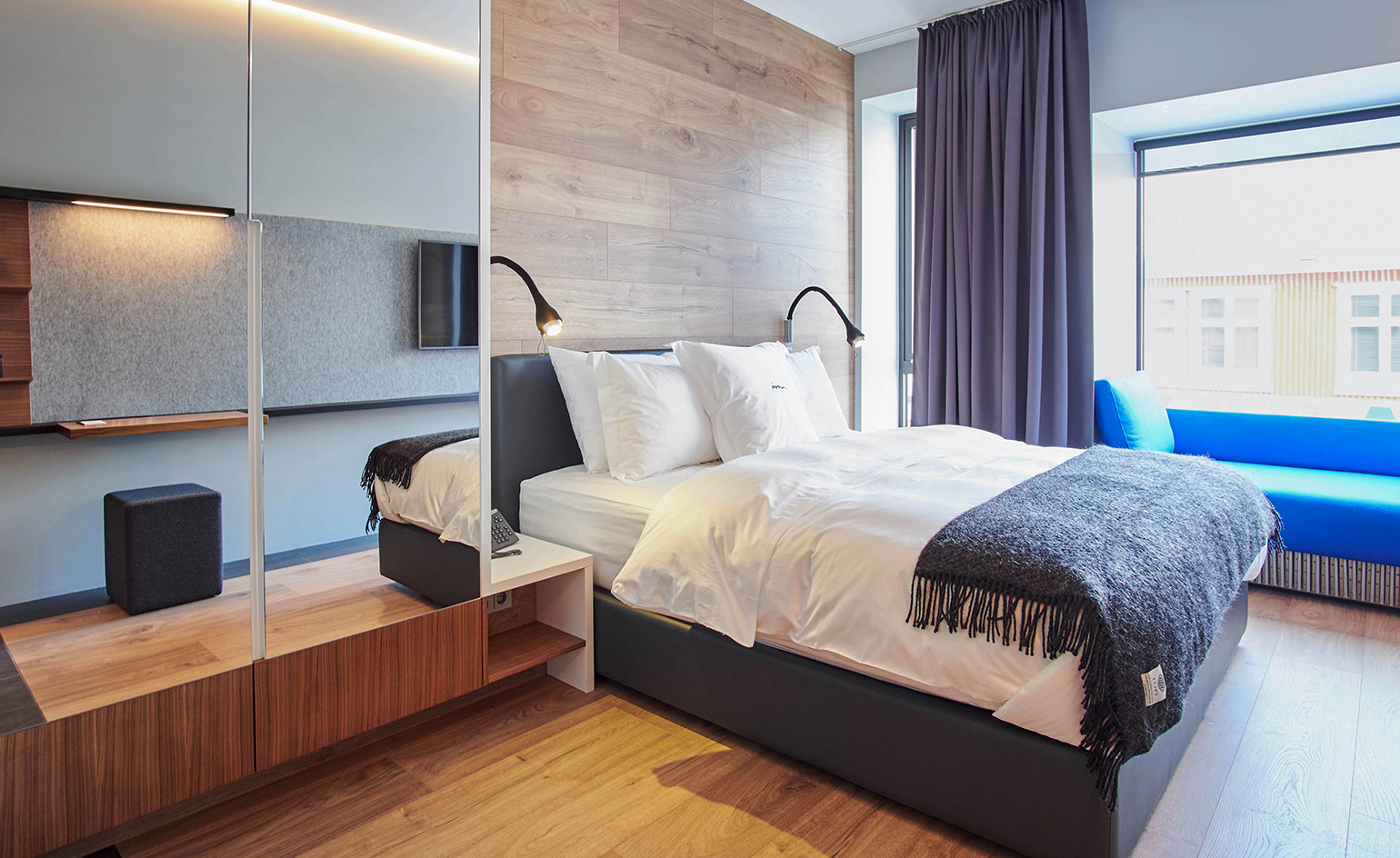
Ion City Hotel, Reykjavik, Iceland
Located on Reykjavik’s main Laugarvegur drag, a buzzy neighbourhood heaving with eateries, hipster bars, and galleries, the 18-room Ion City hotel was designed by the California-based Icelandic design studio Minarc who have contrived to blend a homey local vibe with Scandi-chic interiors. The Icelandic motifs are judiciously scattered through the hotel, whether abstract landscapes in the courtyard, salvaged driftwood and local art, a warm palette of whites and greys, timber floors, spa therapies based on volcanic ash and clay, walls of recycled wood, or even an indoor sauna in the suites. Meanwhile, at in-house restaurant Sumac, chef Thrainn Freyr Vigfusson presides over a North African menu paired with local ingredients.
Laugarvegur 28; ioniceland.is; Rates from: KR52,200 (£414)
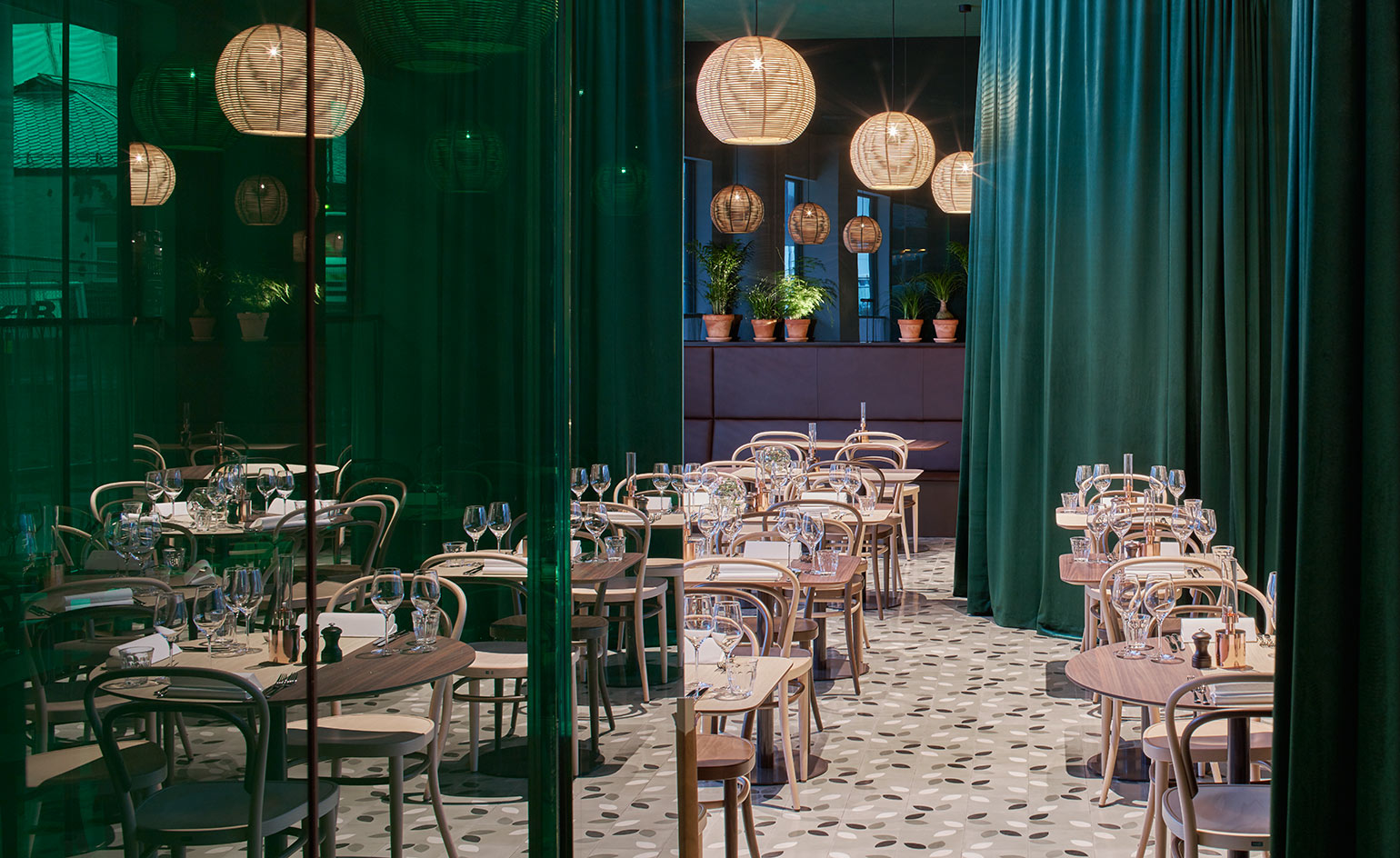
Zander K, Bergen, Norway
Located in the centre of Bergen, adjacent to the city’s railway station, Zander K is one of just five hotels from niche hotel group De Bergenske. Designed once again by Stockholm-based Claesson Koivisto Rune, the property is the ultimate affordable design hotel experience with thoughtful, functional details and a strong Scandinavian sensibility. There’s a café bar, which serves up local snacks and craft beers as well as a fully equipped gym, but with 20 hotel bikes on offer to guests, after a day spent exploring the town, there’s no need to stay indoors on a treadmill.
Zander Kaaes gate 8; zanderk.no; Rates from: NOK1,345 (£124)
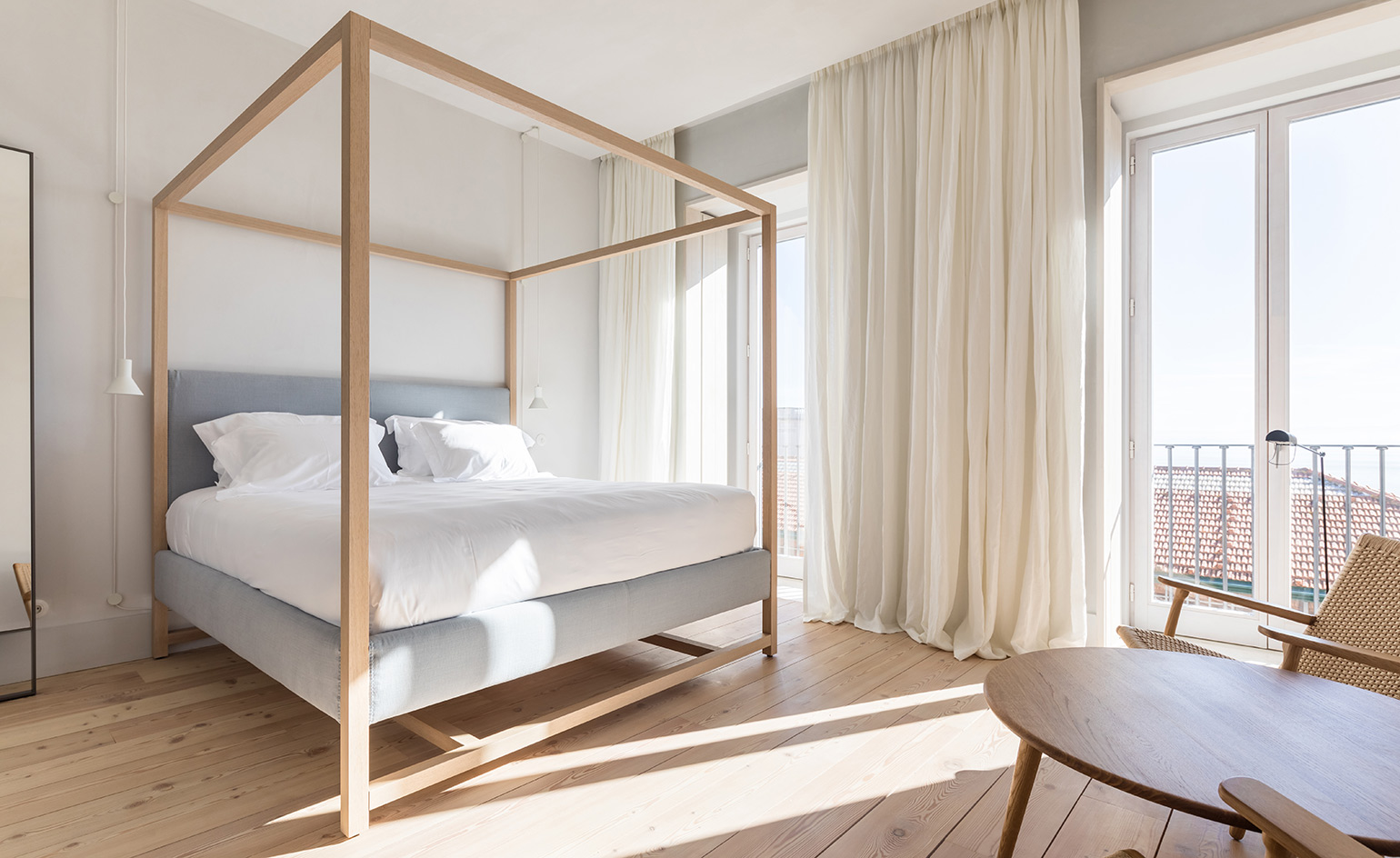
Santa Clara 1728, Lisbon, Portugal
Housed inside an 18th-century pile on one of Lisbon’s most romantic squares, Santa Clara 1728 is the fifth in a string of slick design-led properties from hotelier João Rodrigues. Perched atop one of the city’s seven hills, overlooking the Pantheon and the Tagus River, the hotel has been designed by local architect Manuel Aires Mateus, whose clean, modern interiors are refreshing trimmings to the building’s ancient walls; worn, limestone stairs lead to the guestrooms, where coarse linens, pale woods and furnishings by designer Antonio Citterio come together in a neutral palette boosted by a graceful duck egg blue. Downstairs, unwind under the warm glow from Davide Groppi’s simbiosi lights with a glass of Portuguese wine and a comforting homemade meal, using the freshest market produce.
Campo de Santa Clara 1728; santaclara1728.com; Rates from: €600
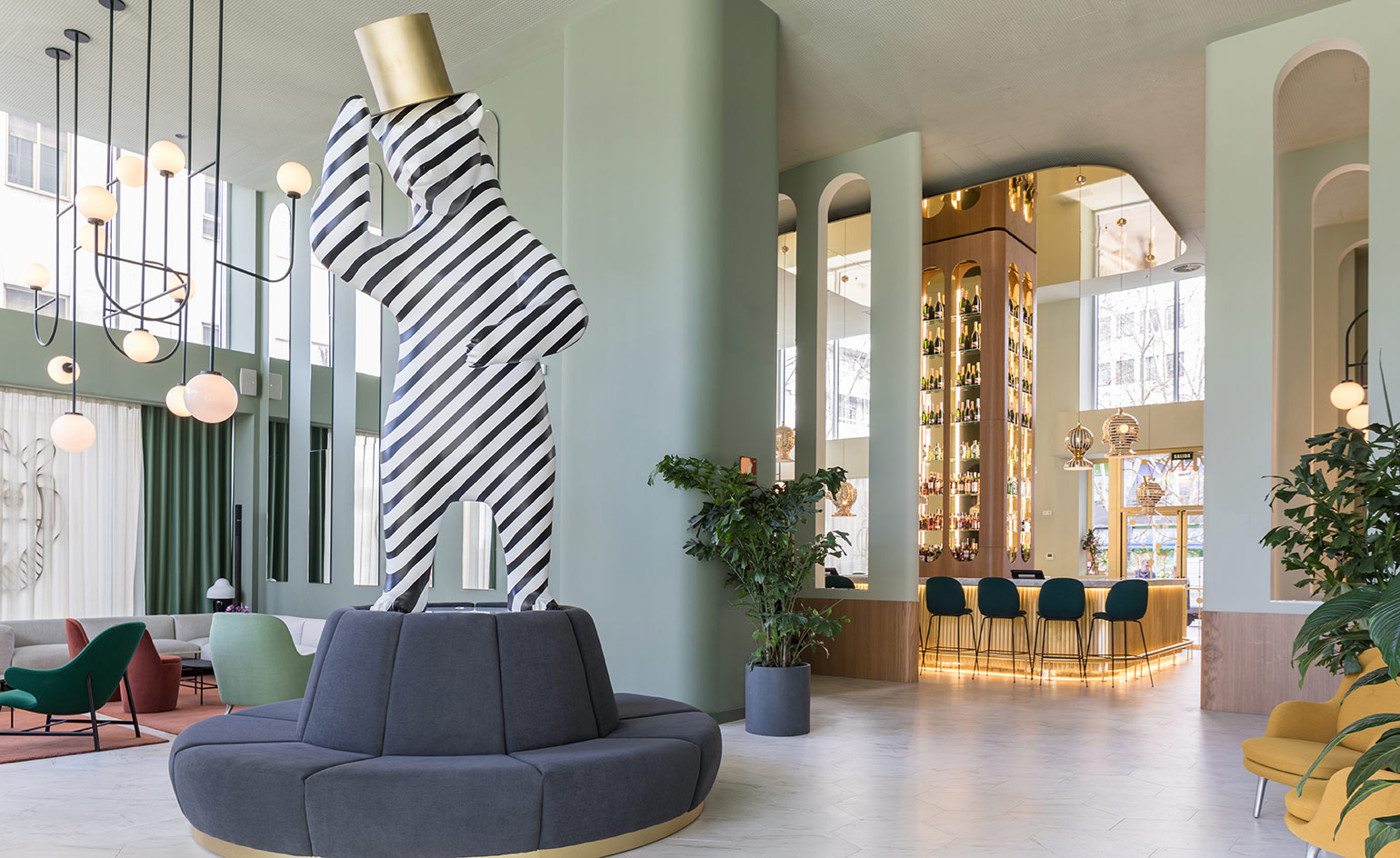
Barceló Torre de Madrid, Madrid, Spain
Thought to be the tallest building since 1957, the iconic Torre de Madrid now has even more reason to be revered, with the makeover of its hotel by designer Jaime Hayon. Most notably is the designer’s signature playful use of colour including pops of neon or softer avocado and forest green that work beautifully with of art deco style mirrors, orb lighting and marble. You’ll spot plenty of Hayon’s chair designs for Fritz Hansen, as well as reinventions in gold piping of his clown-like ‘Game On’ artworks that adorned the walls of Galerie Kreo in 2015. While there is a restaurant and a bar, the hotel’s location adjacent to the Plaza España metro station means the entire city – and all its restaurants – are easily accessible too.
Plaza de España 18; barcelo.com; Rates from: €180
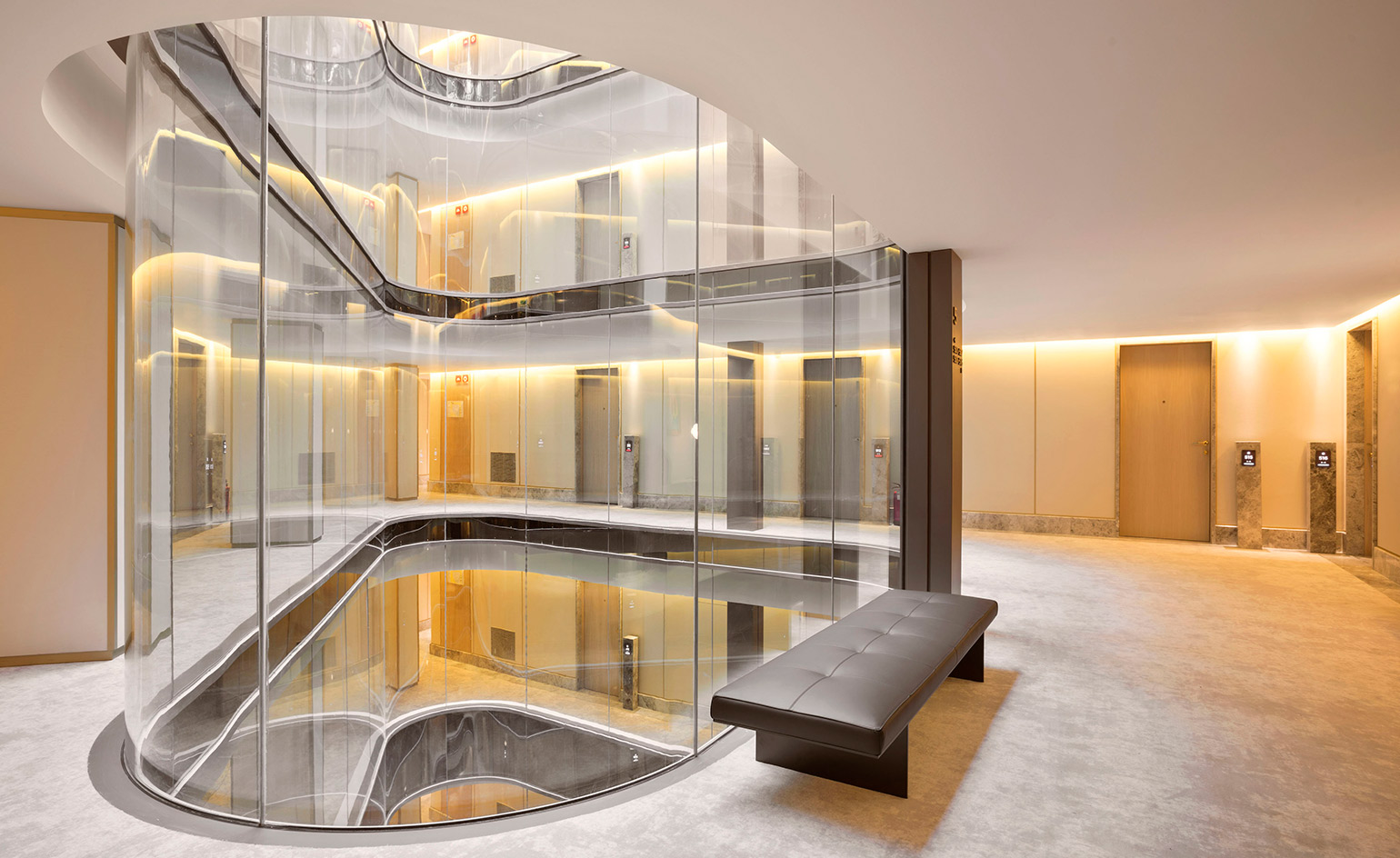
The One, Barcelona, Spain
Located on Barcelona’s Ciutat Comtal, within striking distance of the historic Passeig de Gracia and La Pedrera, The One, has been designed by Jaime Beriestain, who has renovated a chamfered pile with a chic palette of copper, stone and glass. Each of the 89 rooms is a white canvas furnished with both cool pastel and warm hues, and copper lines that form pleasing panelled grids, alongside an original piece by the artist Fernando Prats. Beriestain pulls double duty with his own customised furniture, though there are also pieces by Antonio Citterior and Ray and Charles Eames to be spotted. Downstairs in the Somni Restaurant & Cocteleria, chef Miguel Muñoz mines the Mediterranean to turn out creamed sweet potato paired with caramelised chestnuts, and sticky rice studded with artichokes and orange chanterelle mushrooms. The good life is best celebrated on the rooftop for its ocean views, or a quick session in the solarium or the plunge pool.
Provença 277; hotelstheone.com; Rates from: €275
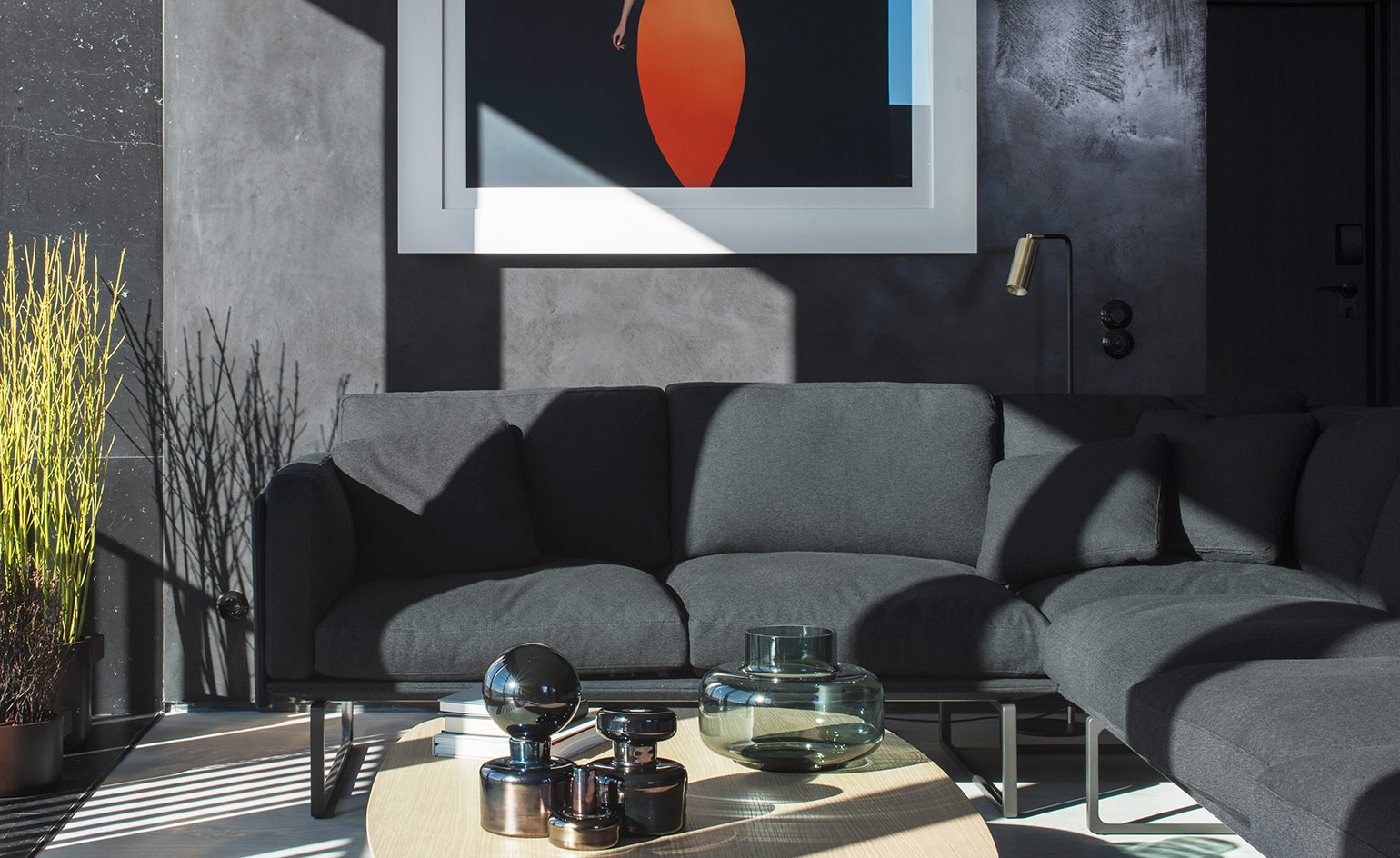
At Six, Stockholm, Sweden
Housed within one of the brutalist buildings in Stockholm’s regenerated Brunkebergstorg Square, At Six has been designed by London-based Universal Design Studio using natural materials such as stone, leather and wood, highlighted with bronze accents in a clean style that is a calm reflection of the city. Meanwhile, artwork, carefully selected by art curator Sune Nordgren, features large-scale line drawings by Julian Opie and more earthy pieces from land artist Richard Long among others. The mezzanine bar serves up a mean punch along with tea-infused gin cocktails- the perfect start to an evening in the Dining Room, where a seasonal menu from chef Andreas Askling includes dishes such as torched haddock with mussels and pancetta or the At Six lamb kebab, served with chipotle tomato sauce, pickled onion, pita and cumin yoghurt.
Brunkergstorg 6; hotelatsix.com; Rates from: SEK1,900 (£170)
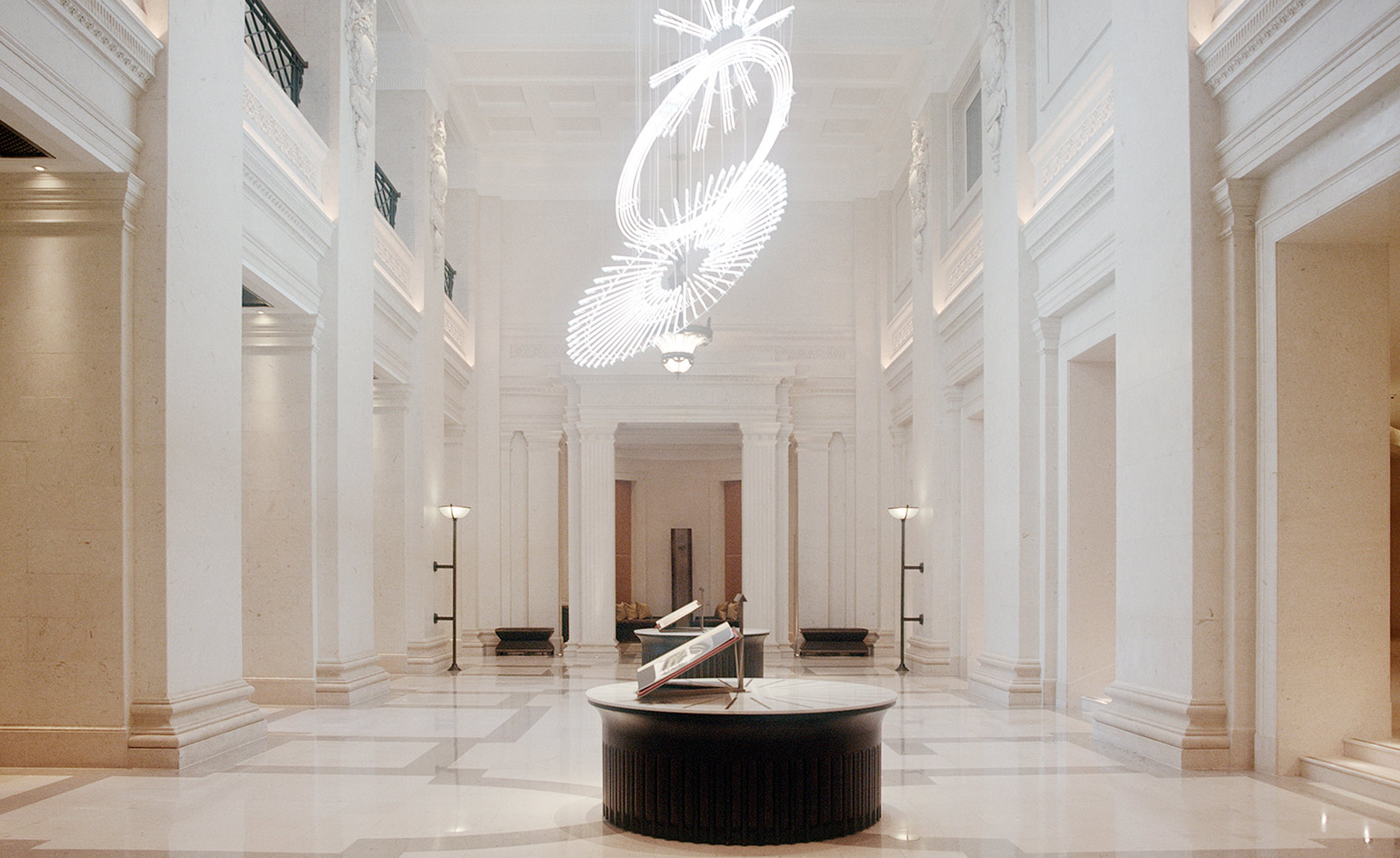
Four Seasons Hotel at Ten Trinity Square, London, UK
Occupying the former headquarters of the Port of London Authority, a grand Beaux-Arts building overlooking the Tower of London, Four Seasons Ten Trinity Square was designed by Bruno Moinard and Claire Betaille of Paris-based 4BI et Associés The centrepiece, quite literally, is the Rotunda, a glitzy circular bar and lounge in the middle of the building. Two restaurants open off the lobby: La Dame de Pic, the first British offering from the French-based three-Michelin-starred chef Anne-Sophie Pic and an upscale Asian restaurant designed by Hong Kong’s AB Concept. Downstairs is the 1,680 sq m day spa, designed in a neo-Roman style by Joseph Caspari, which includes eight treatment rooms, a hammam and a 14-metre pool. More unusually, the ground floor is where you’ll find the nine Heritage Suites, their location capitalising on the original five-metre-high ceilings and period detailing. Though the Executive Rooms are worth mentioning for their winning combination of size and more contemporary design.
10 Trinity Square; fourseasons.com/tentrinity; Rates from: £344
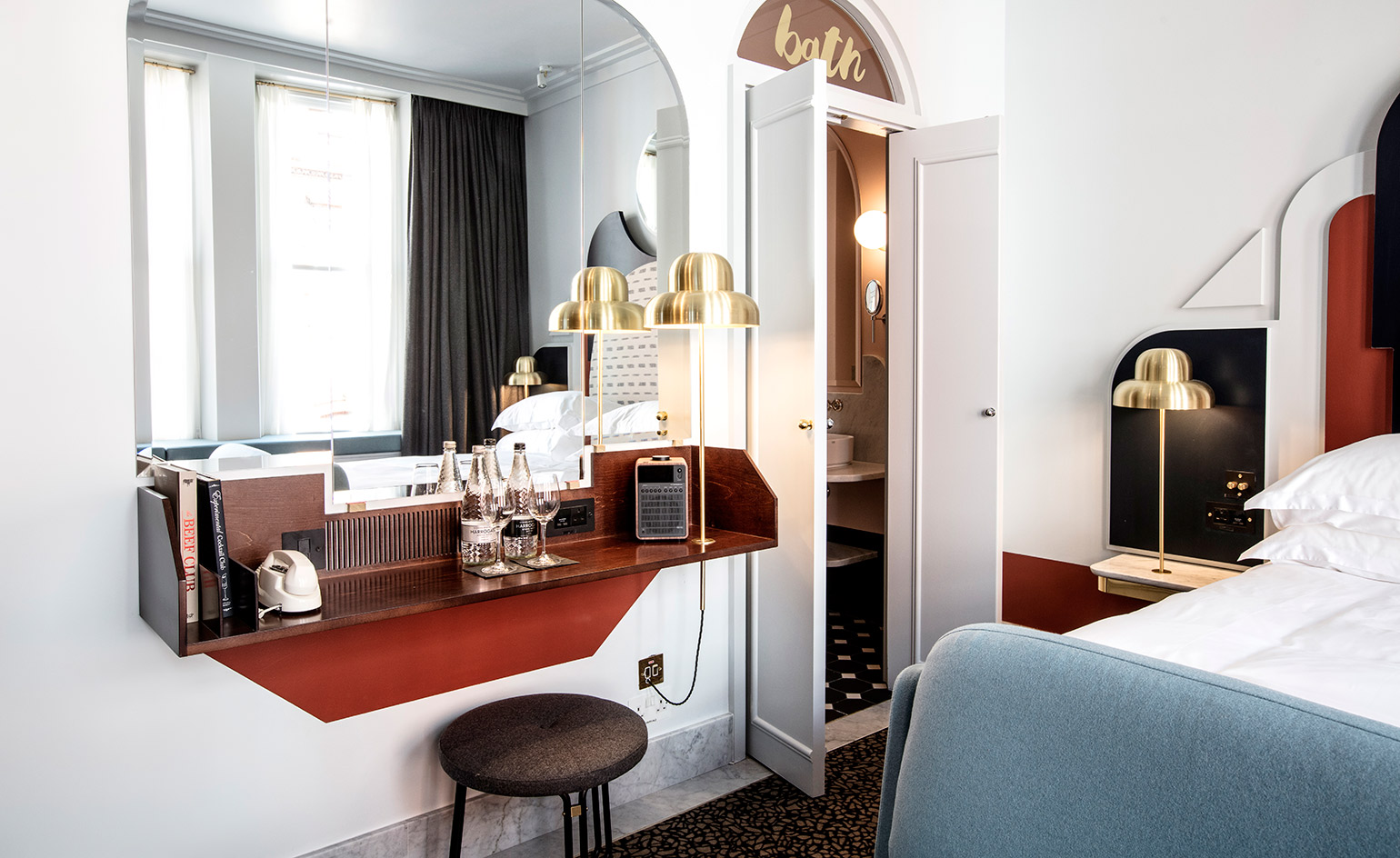
Henrietta Hotel, London, UK
Residing in the shadow of London’s tourist-trodden Covent Garden piazza is the perfectly appointed Henrietta Hotel. Conceived by the Experimental Group – the quartet of Frenchmen who most famously brought us the Experimental Cocktail Club in London, Paris and New York – the intimate hotel is located within an elegant townhouse, accompanied by an unmarked entryway. Inside, the building has been designed by Dorothée Meilichzon, the group’s regular collaborator. Inspired by the hodgepodge of different roof shapes and window details on Henrietta Street, Meilichzon has used a number of recurring elements that give each room a unique flair. Brass bedside lighting, 70s-style brushed aluminium armchairs, terrazzo patterned carpets, handmade headboards that resemble Milanese door frames and a generous amount of mirrored surfaces all work together to create a sophisticated, yet lively effect. The showpiece is the two-storey restaurant, The Henrietta, which features a menu conceived by Ollie Dabbous. Replete with glass roofs, oak flooring and Charlotte Perriand-inspired modular tables, the restaurant’s dishes take a simple approach to seasonal ingredients and are matched by an exceptional cocktail menu to boot.
14-15 Henrietta Street; henriettahotel.com; Rates from: £198
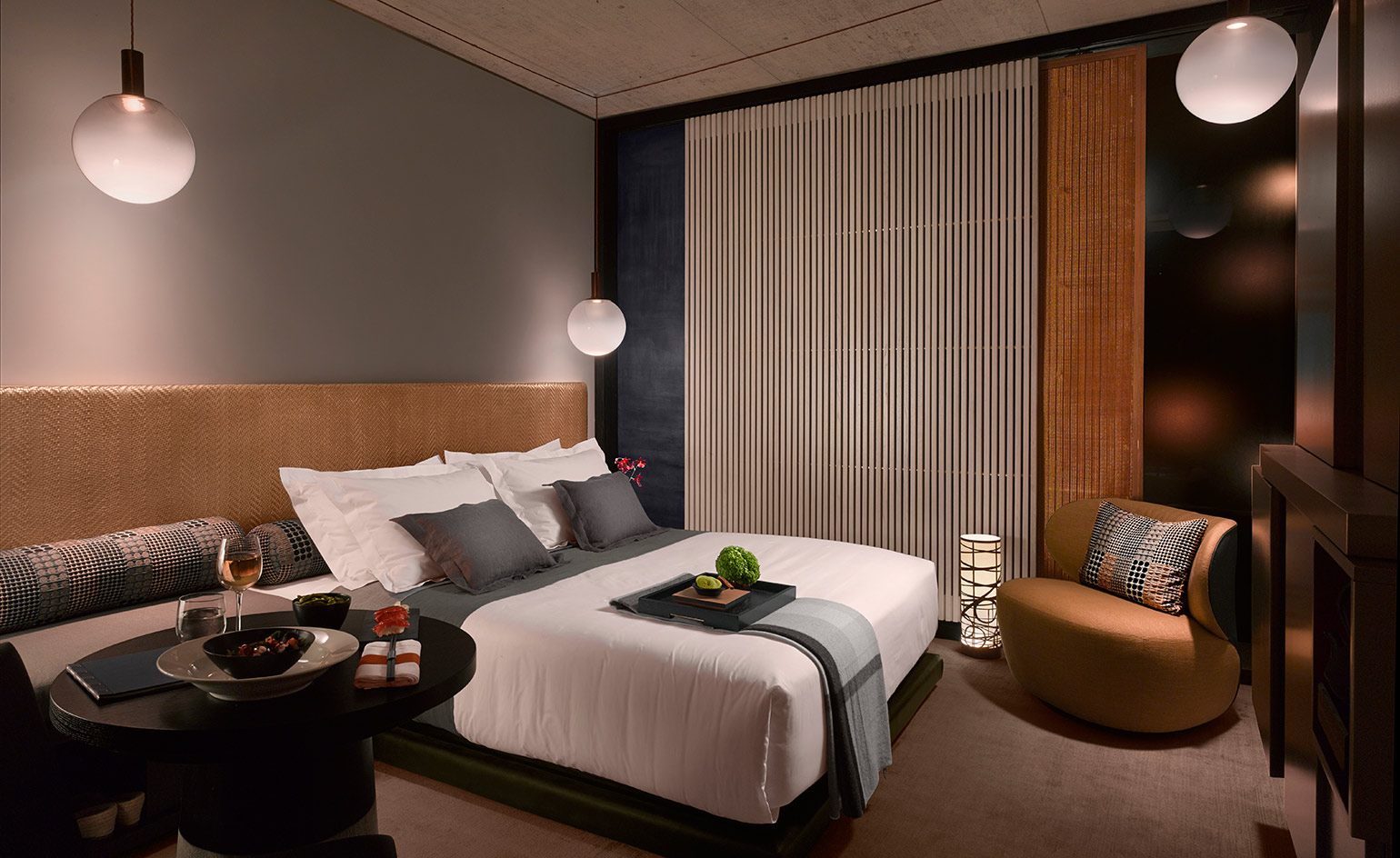
Nobu Shoreditch, London, UK
Nobuyuki Matsuhisa’s first European hotel, Nobu Shoreditch was initially designed by Ron Arad and completed by Ben Adams. The cantilevered steel beams of the five-storey building give the impression of a sleek mega-yacht in full sail. Inside, London-based Studio Mica has layered a calm Japanese aesthetic over the concrete, glass fibre and steel. Each of the 156 rooms features a quiet palette of slatted shoji screens, stylized watercolour walls by Hackney-based artist Sichi, and herringboned headboards, alongside bathrooms which were designed by Laufen and Nobu, himself. Flanked by an enclosed courtyard and terraces, the ground floor Studio PCH-designed Nobu restaurant is headed by Greg Seregi who turns out Hokkaido scallops with foie gras, and seabass with yuzu, tomato and cucumber salsa, and black truffles.
10-50 Willow Street; nobuhotelshoreditch.com; Rates from: £250
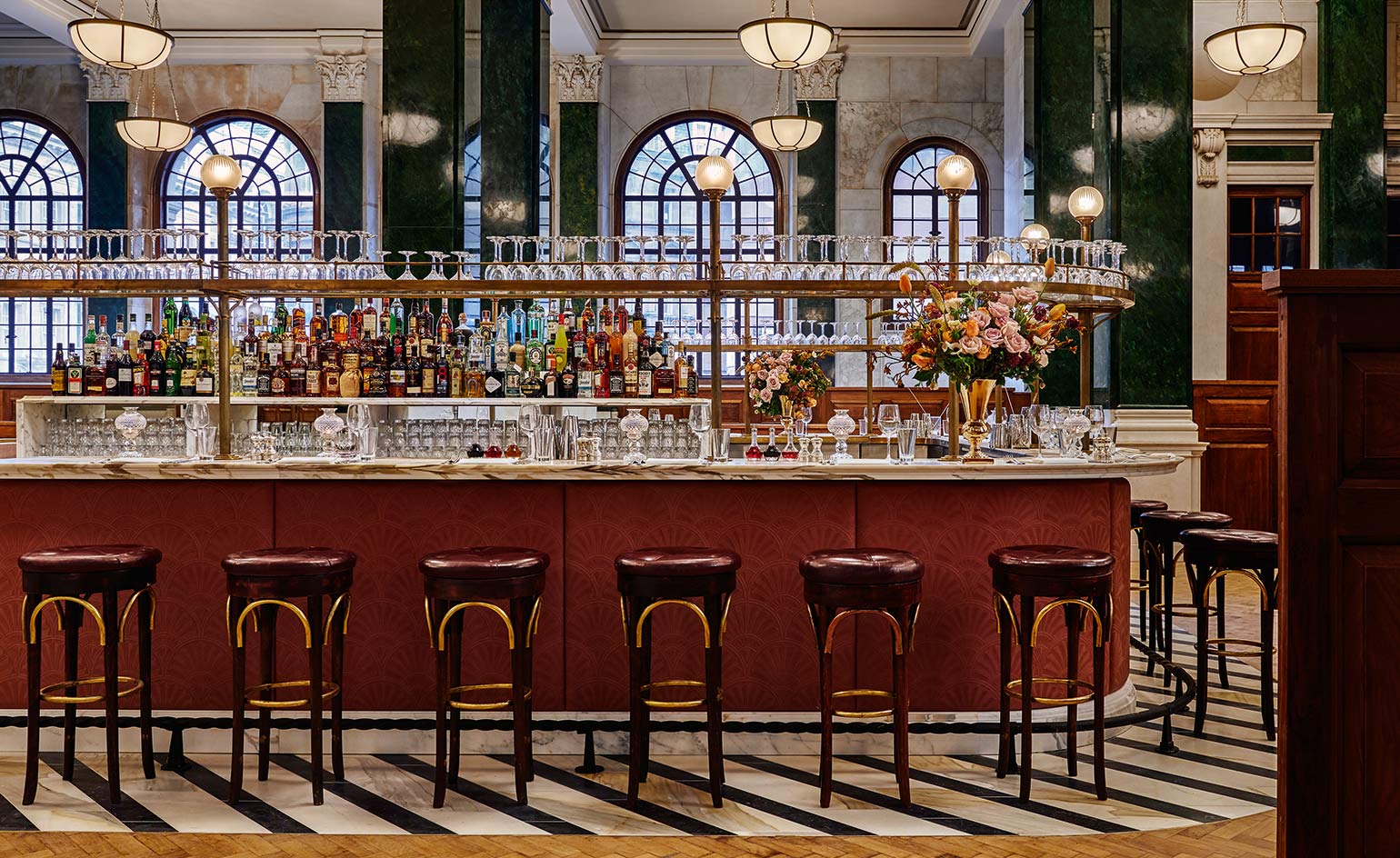
The Ned, London, UK
A collaboration between London-based Soho House and New York-based Sydell Group, The Ned is housed in Sir Edwin Lutyens’ grand early 20th-century Midland Bank building. Designers Adam Greco, Alice Lund and Rebecca King have furnished the 252 bedrooms in a 1920s and 1930s mood board of hand-knotted rugs, ebonized walnut and mahogany furniture. Meanwhile, the public spaces retain the handsome bones of Lutyen’s original design, now softened with plush mohair sofas, rubbed brass ironmongery, and African green verdite. The Ned’s centrepiece is the former banking hall, now the setting for no less than eight restaurants including an outpost of Cecconi’s. A subterranean spa features a 20m pool and hammam, whilst the rooftop club takes in another pool, a clutch of bars, and bracing views of St Paul’s Cathedral and the Shard.
27 Poultry; thened.com; Rates from: £250
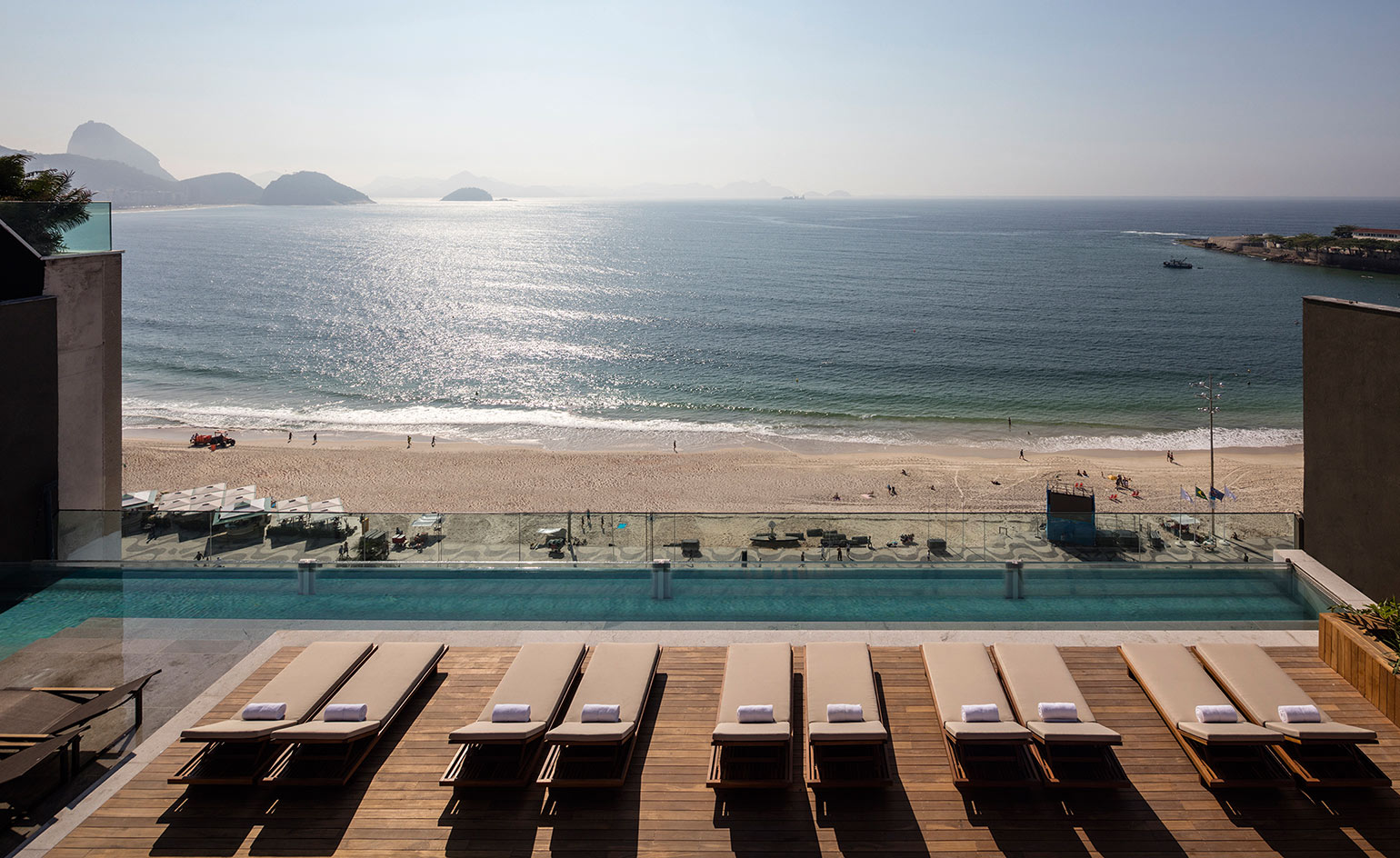
Emiliano Rio de Janeiro, Brazil
Encouraged by the success of their São Paulo property, Hotelier Gustavo Filgueiras and his jewellery designer wife Andrea Colli have now opened their second Emiliano outpost right on Copacabana Beach just a few blocks down from the soon-to-open Museum of Image and Sound and the Carlos Drummond de Andrade Monument. Architects Arthur Casas and Chad Oppenheim, who co-designed the project, have opened up the interiors of the 90-room hotel with large windows, and spaces that let in light and views of the entire stretch of Copacabana Beach from the fort to Sugar Loaf Mountain, and Niteroi on the other side of Guanabara Bay. Articulated panels on the façade filter heat, whilst providing privacy and ventilation. The lobby – clad in concrete and stone, and anchored by an original Burle Marx panel – leads into a succession of quietly plush set-pieces including a huge vertical green garden in the restaurant, and a rooftop infinity pool and wellness zone overlooking the sea on the 11th and 12th floors.
Avenue Atlântica, 3; emiliano.com.br; Rates from: BRL2,685 (£635)
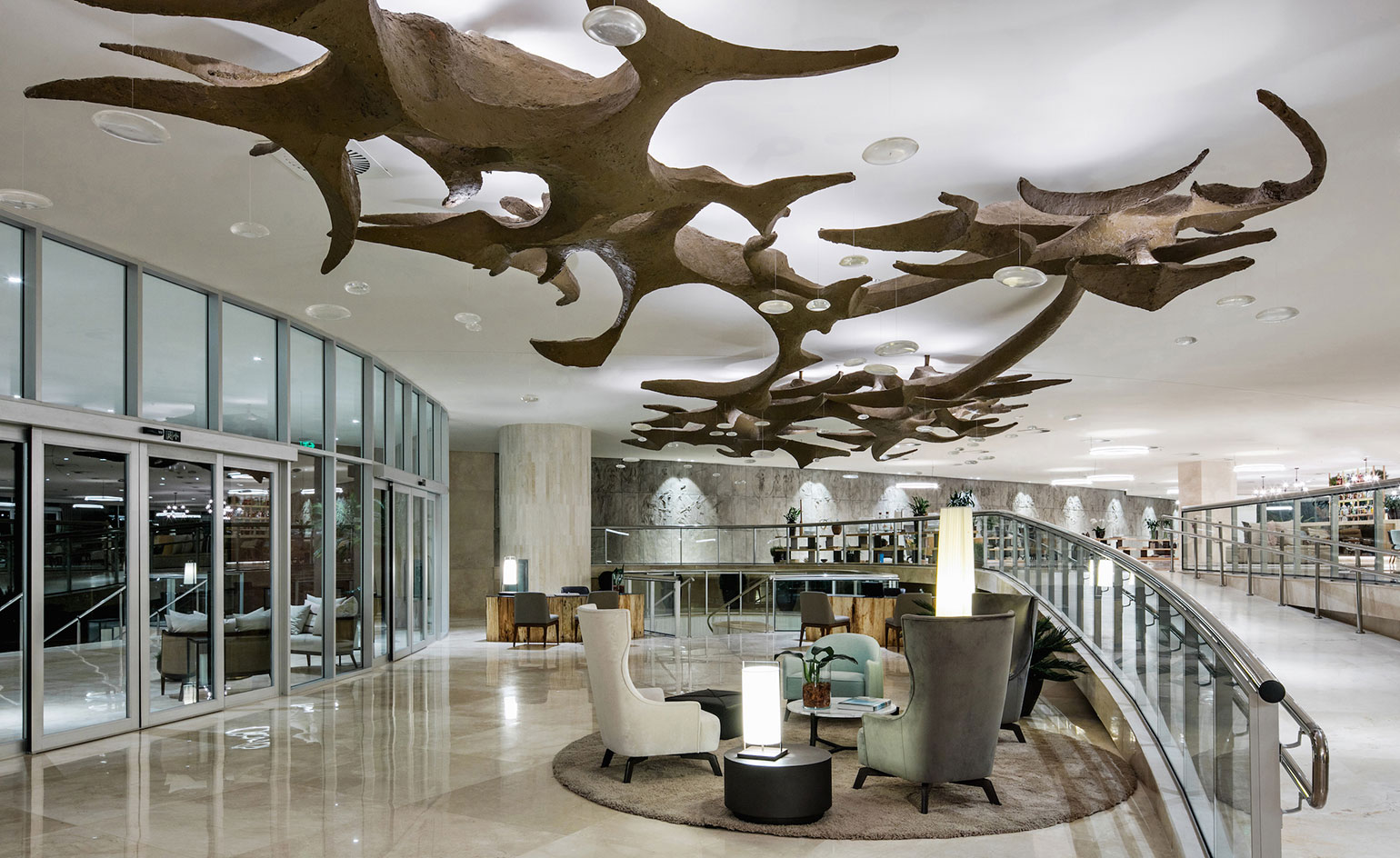
Gran Melia, Rio de Janeiro, Brazil
Closed for over a decade, Oscar Niemeyer’s 1972 Hotel Nacional in Rio de Janeiro has reopened as the 400-room Gran Meliá Nacional. The restoration of the imposing tubular building in the city’s São Conrado quarter has preserved key elements of the original designs – including the lobby, staircases, sinuous ramps, Carybé’s 45m long concrete installation as well as Roberto Burle Marx’s landscaping – whilst adding the requisite bells and whistles of a millennial hotel such as Trussardi bedding. Interior designer Debora Aguiar’s mood board takes its cues from the imposing Pedro Corrêa de Araújo chandelier in the lobby, though for sheer spectacle, it’s all about the wraparound view of Rio, São Conrado Bay, Ipanema and Copacabana from the hotel’s 34th-floor helipad. There are enough diversions here to keep guests hedonistically house-bound: the Clarins spa takes up an entire floor, whilst the pool concierge conducts tipsy caipirinha workshops.
Avenue Niemeyer 769; melia.com; Rates from: BRL 866 (£205)
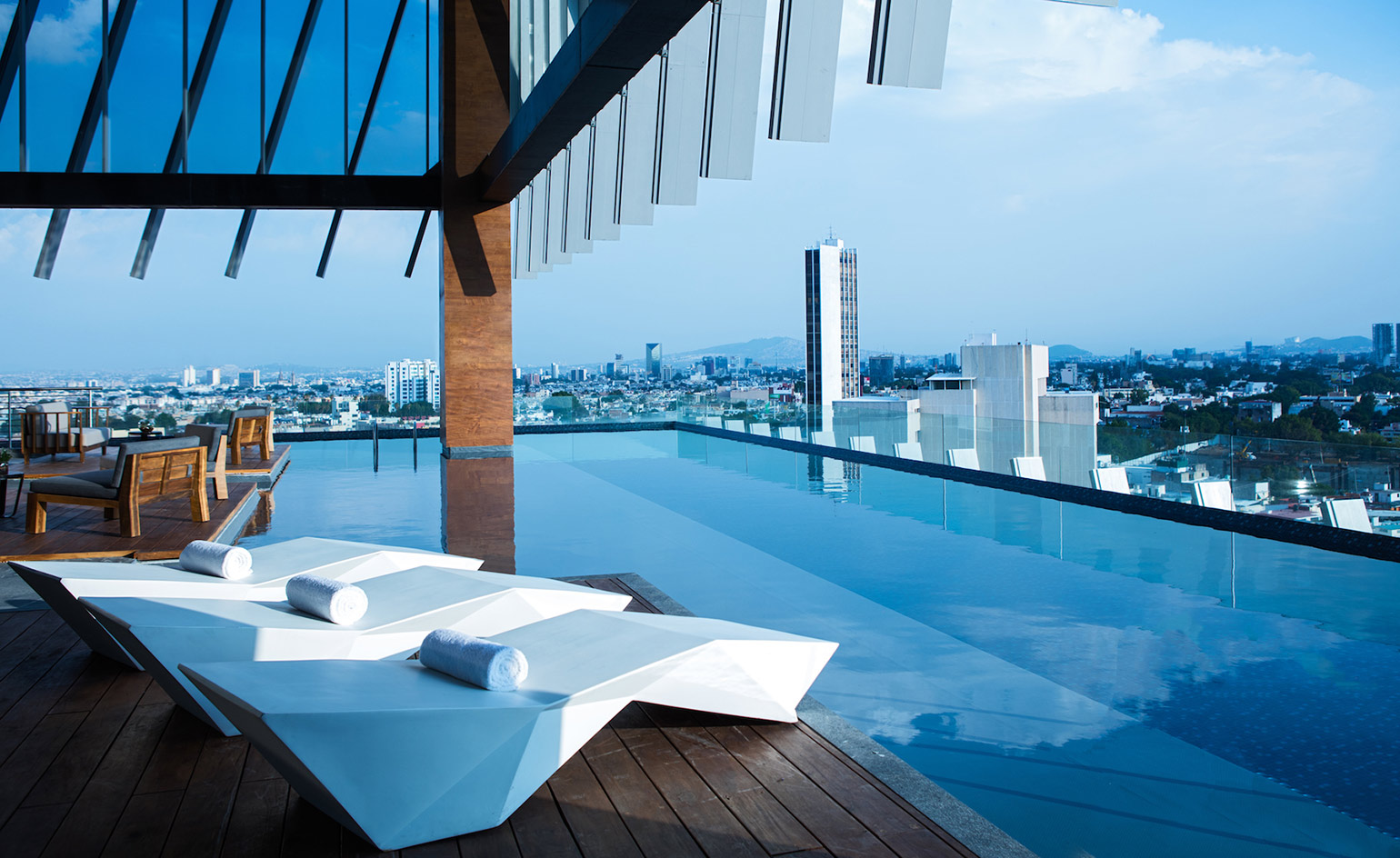
AC Hotel, Guadalajara, Mexico
Marriott’s AC hotel brand is providing the business set with a lifestyle orientated hotel in Guadalajara’s Jalisco district. The mixed-use structure was designed by Mexico City-based Javier Sordo-Madaleno Architects, and consists of four stacked geometric volumes encased in a crisscross aluminum frame that includes an energy generating curtain wall. At the base is the 188-roomed hotel, crowned by a wraparound infinity pool and sky deck with views across the city. Interiors are mostly monochrome but feature some interesting design quirks; poured concrete ceilings in the guest rooms, and an original printed crystal graffiti mural that stretches from the lobby to the mezzanine level.
Avenida de Las Americas 1500; www.marriott.com; Rates from: USD $70
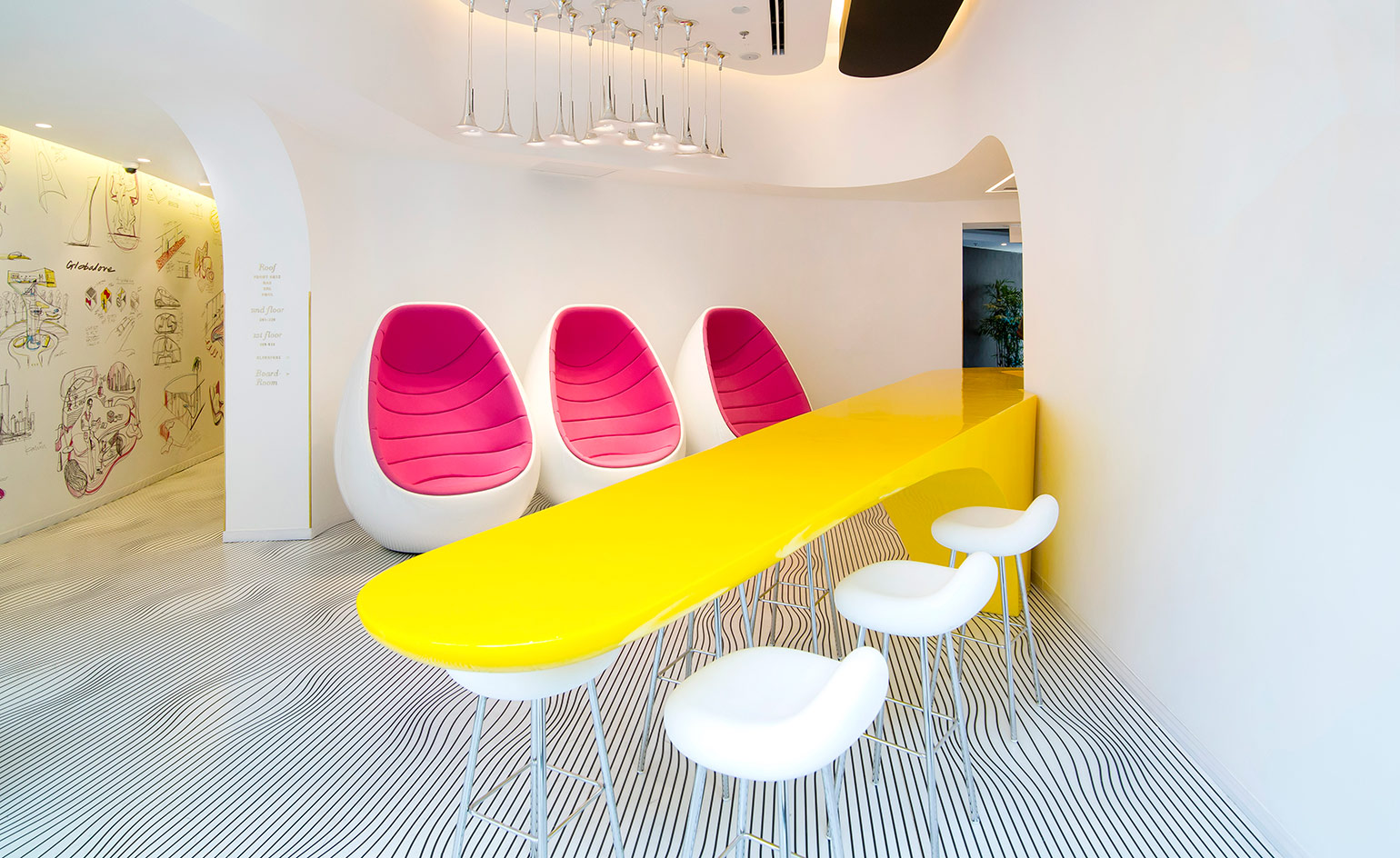
The Poli House, Tel Aviv, Israel
Adjacent to Tel Aviv’s bustling Carmel Market, in a 1930s Bauhaus building, restored by architect Nitza Szmuk, The Poli House is the newest property from family-owned hospitality outfit, the Dayan Group. Inside, Canadian-American designer Karim Rashid has taken his cues from the tech-savvy, forward-thinking city, with neon colours, mesmerising graphics and ultramodern shapes. Elevators flourished with custom mood lighting and LED screens that display the local weather conditions, whisk new arrivals up to the rooftop for check-in, where an infinity pool and sweeping city views make for an impressive first impression. Downstairs, immerse yourself in a novel from the onsite bookstore while sipping on organic coffee in the Breakfast Café’s secret garden, or simply stroll over to the market next door for a high-voltage dose of Tel Avivian food and culture.
1 Nachalat Binyamin Street; thepolihouse.com; Rates from: ILS870 (£245)
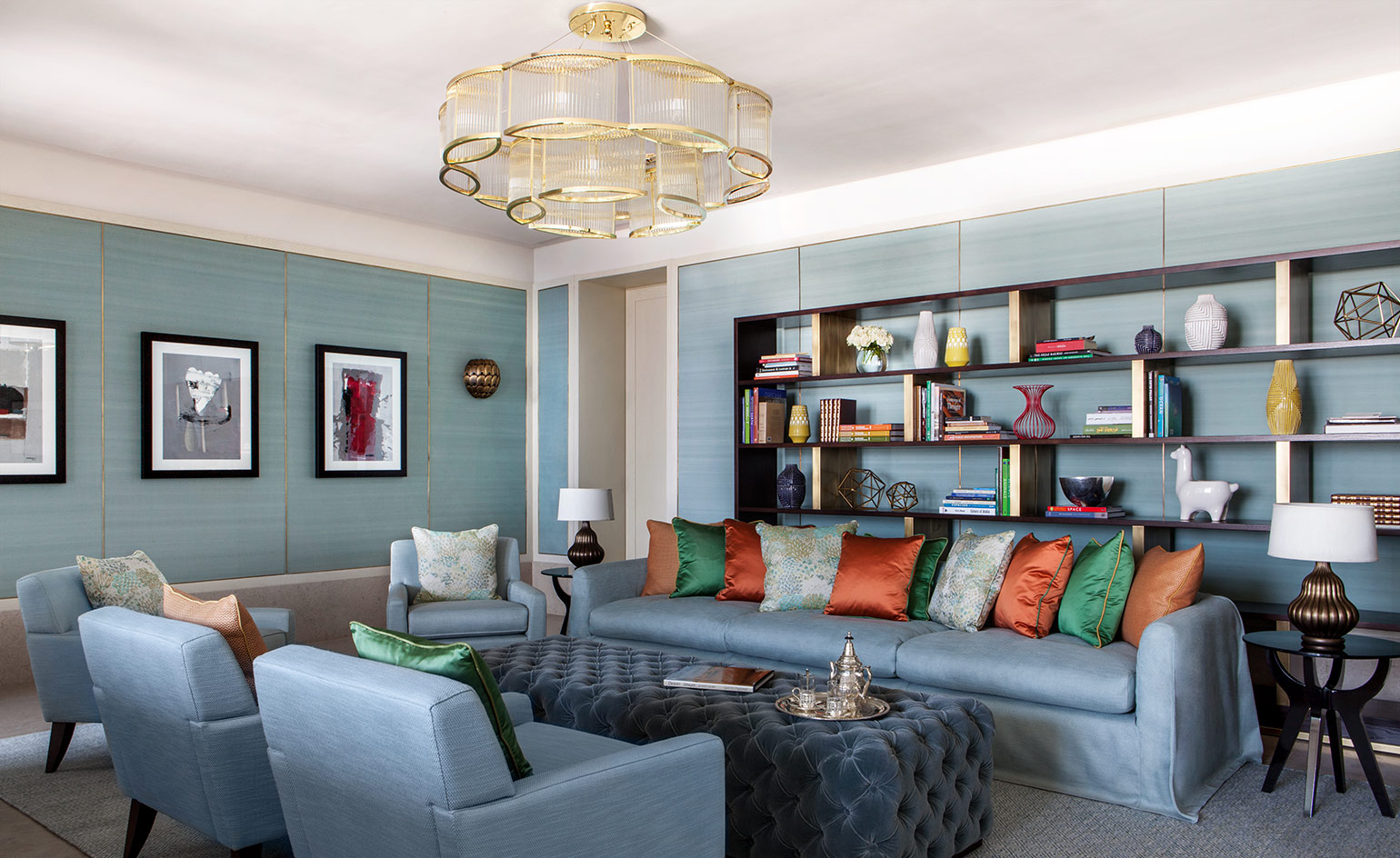
Assila Hotel, Jeddah, Saudi Arabia
The Assila in Jeddah marks the Rocco Forte group’s debut in the Middle East. Clad in blue-grey reflective glass, the Amias Holdings-designed twin-towered hotel rises like a futuristic monolith along the broad avenues of Prince Mohammed Bin Abdulaziz Street. Deputy chairman and Directory of Design, Olga Polizzi and r Martin Brudnizki, took charge of the interior design, gently riffing Arabian motifs like filigreed screens, peaked white tents above the pool cabanas, polygonal lamps and brightly hued silks, whilst installing 2,000 pieces of art by Saudi artists. Chef de cuisine Daniel Antunes has his hands full with five themed restaurants, one of which is Pampas – a handsome space of aged oak floors, embossed leather banquettes and hammered brass, the MO is Argentinian beef, alongside Patagonian octopus, and empanadas, and finished off with churros alfajores, and pasta frola. For those feeling a little sun-deprived, especially after the long winter, the rooftop pool is an aerie oasis with views of Jeddah, distant King Fahd’s Fountain and the Red Sea.
Prince Modammed Bin Abdulaziz Street; roccofortehotels.com; Rates from: £277
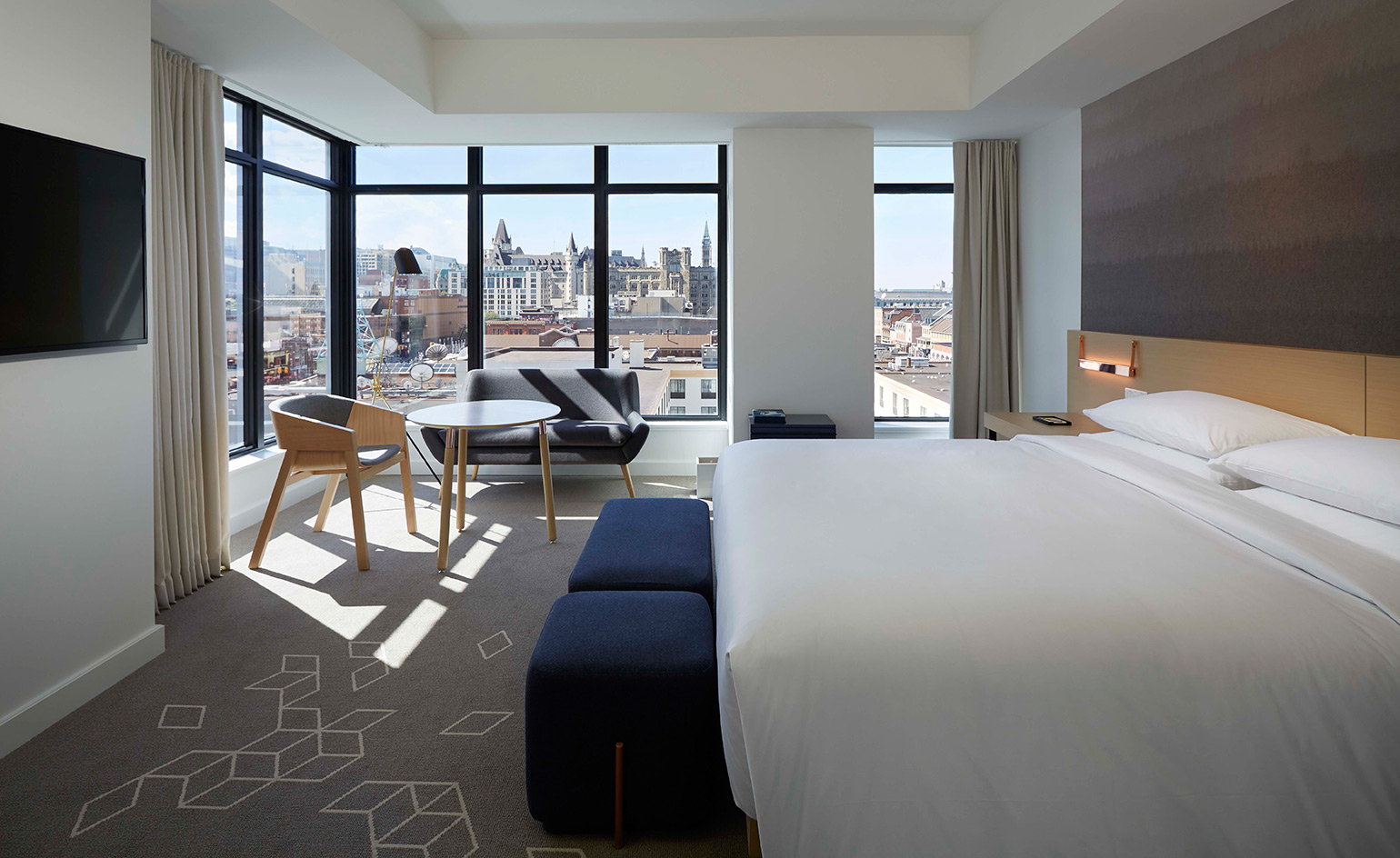
Andaz, Ottawa, Canada
Set over 16 floors in the city’s buzzy Byward Market, the new Andaz was designed by Mason Studio, who created a sleek, locally-inspired modern interior, with a Canadian timber lighting installation by Toronto-based furniture makers Hollis + Morris and artwork curated by the Canadian Council Art Bank. Natural, local materials such as oak panelling and grey stone floors meanwhile, form an understated backdrop for bold colours and textures in richly patterned rugs and copper accents. The hotel’s signature restaurant - inspired by Ontario farmlands - features wood elements and a custom plaid wall in the private dining room, making it the perfect space to sample chef Stephen La Salle’s New Canadian dishes using local, organic and hormone-free produce. And while the views here are certainly worth talking about, it is still worth a meander upstairs to Copper Spirits & Sights, the city’s highest rooftop bar.
325 Dalhousie Street; ottawa.andaz.hyatt.com; Rates from: CAD$209 (£120)
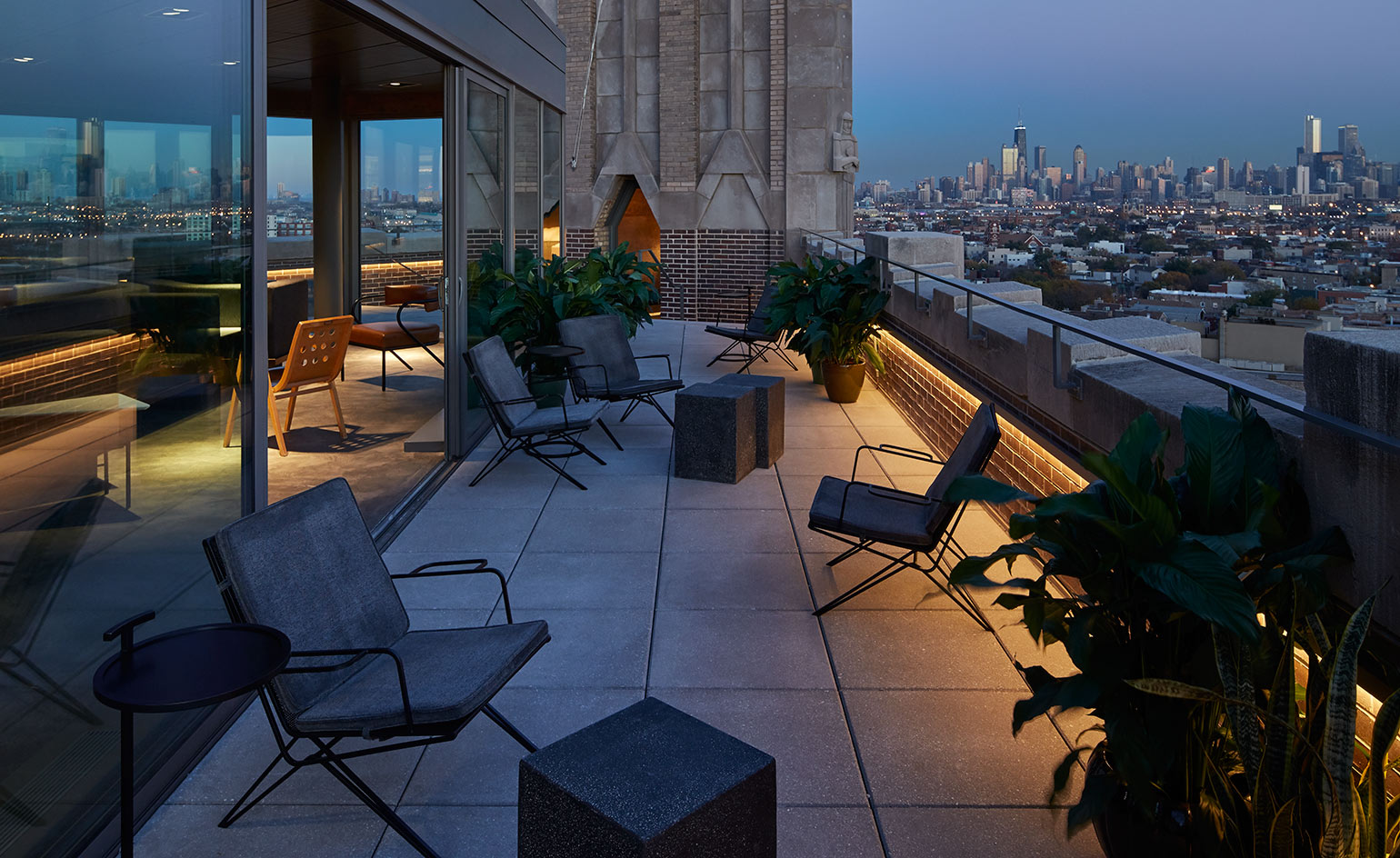
The Robey, Chicago, US
As the only skyscraper for miles, The Robey commands attention at the intersection of these two creative ‘hoods. Based in the 12-storey art deco Northwest Tower, the hotel was transformed by Belgian design firms, and occasional collaborators, Nicolas Schuybroek Architects and Marc Merckx Interiors, and is fully dialled into the history of its landmark home. Minimalist furniture, hardwood flooring and intelligent lighting by Chicago-based Filament 33, impart a mood of simple luxury, both in rooms and in the street-level Café Robey, where chef Bradley Stellings serves up French-American Fare. Soon to open is the Cabana Club, a rooftop pool and restaurant with 180-degree views of the Chicago skyline, including the John Hancock building.
2018 W North Ave; therobey.com; Rates from: USD$175
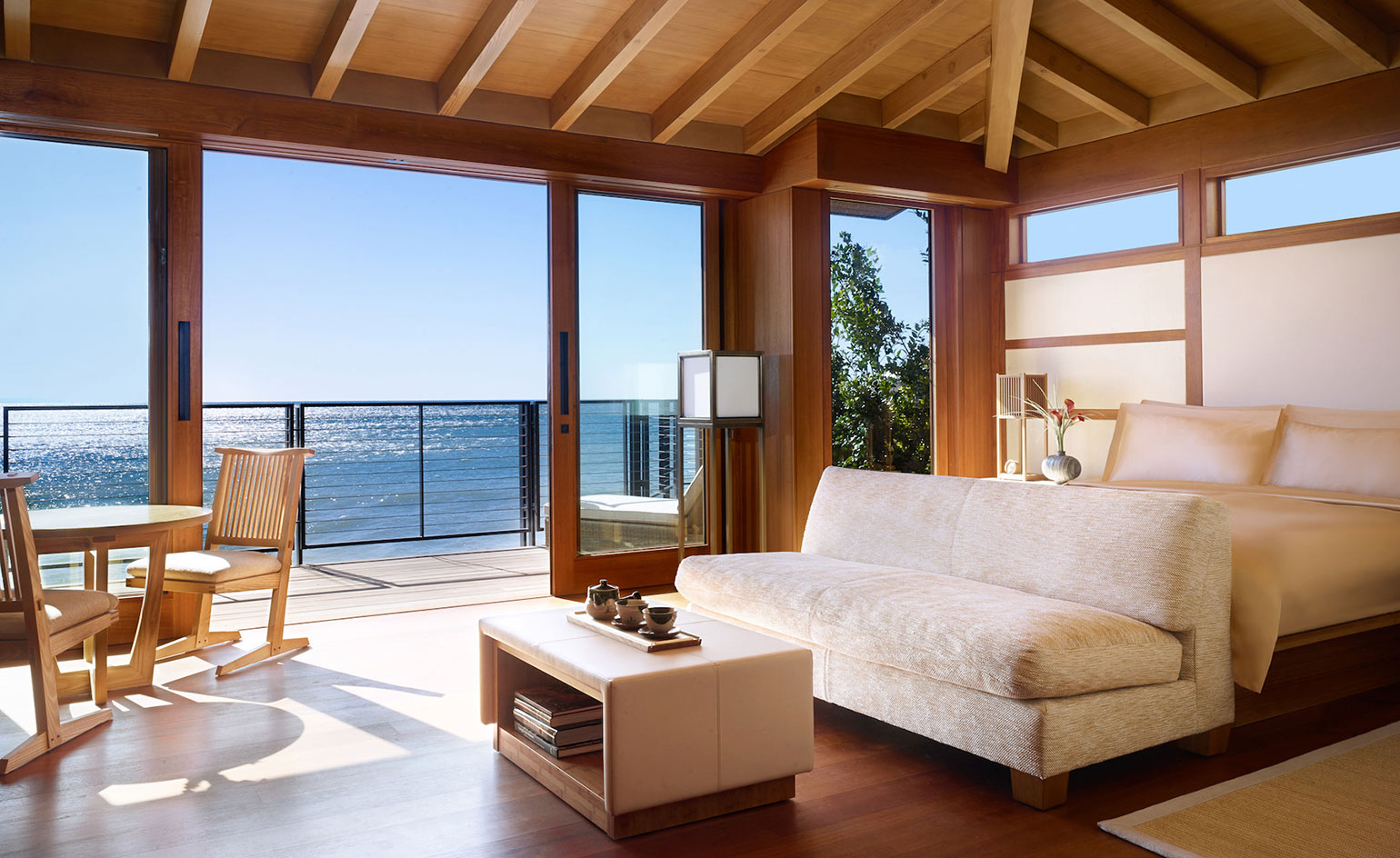
Nobu Ryokan, Malibu, US
Small in scale and ambition, the two-storey Nobu Ryokan Malibu features just 16 rooms that are anchored by a 37-foot-long outdoor lap pool and an ipe wood deck that overlooks Malibu Pier and the Pacific Ocean. Studio PCH and Montalba Architects have converted a 1950s landmark, the former Casa Malibu beach motel, into a serene sanctuary that interior designers led by TAL Studio have swathed with handmade teak soaking tubs and bronze and limestone detailing, alongside tatami mats, shoji screens, George Nakashima furniture and linen yukatas.
22752 Pacific Coast Highway; noburyokanmalibu.com; Rates from: USD$1,100
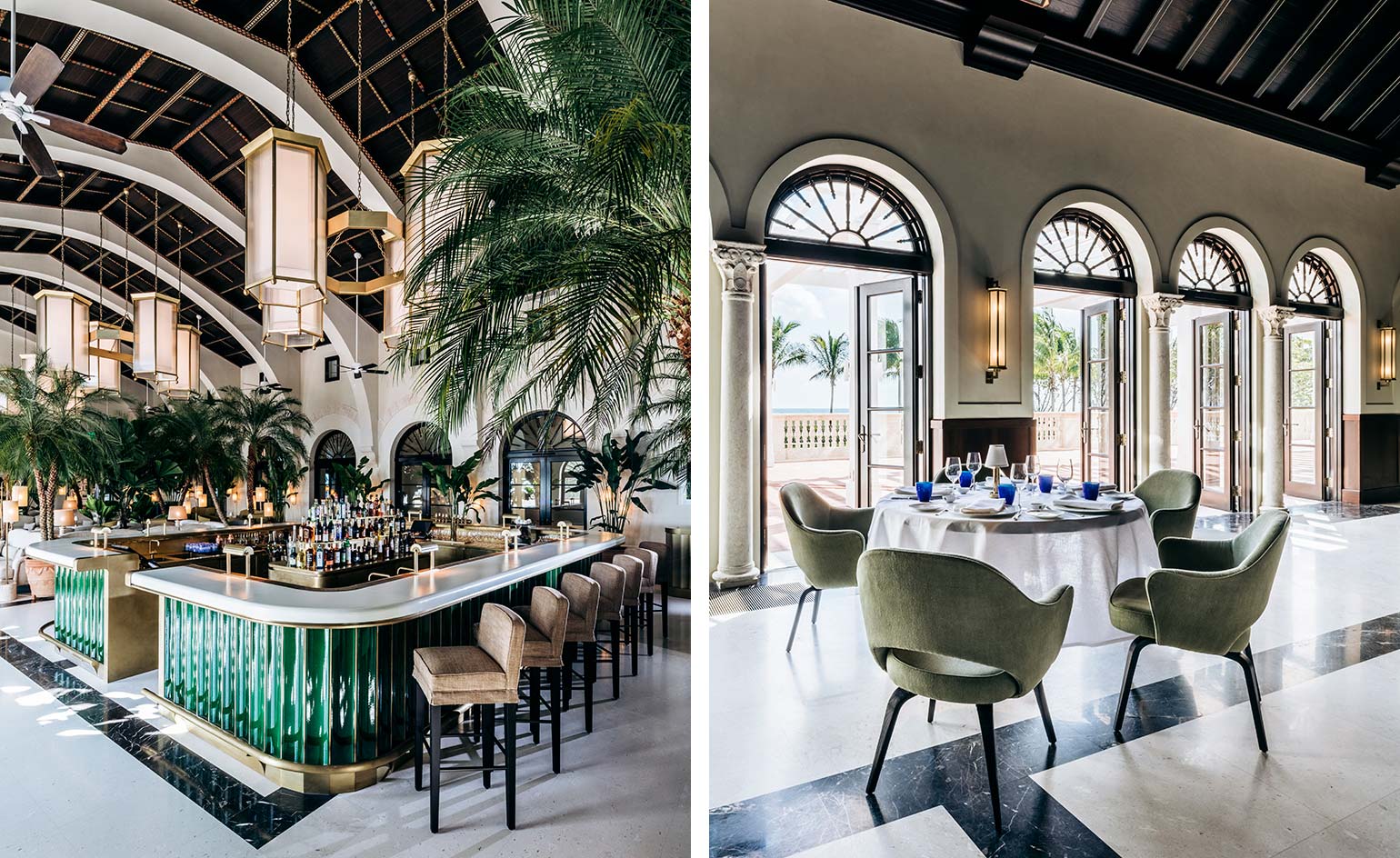
Four Seasons Hotel at The Surf Club, Miami, US
After a few decades of slumber, Miami’s legendary Surf Club has reopened its doors as the latest jewel in the crown of the Four Seasons Group. Pritzker-winner Richard Meier has designed the 77-room hotel cantilevering over the original Mediterranean revival clubhouse of the 1930s by Russell T. Pancoast. Inside, Parisian Joseph Dirand has peeled back the layers of time to restore the original detailing in the public areas and has reinvigorated them with a cinematic splendour. The guestrooms have a 1970s loucheness to them – with splashes of green textile and veined stone, in contrast to the cool fluted cast plaster walls, coffered ceilings and white marble bathrooms. Located in the Club’s restored Peacock Alley, Le Sirenuse serves up Mediterranean fare for Miami’s discerning crowd.
9011 Collins Avenue; fourseasons.com/surfside; Rates from: USD$899
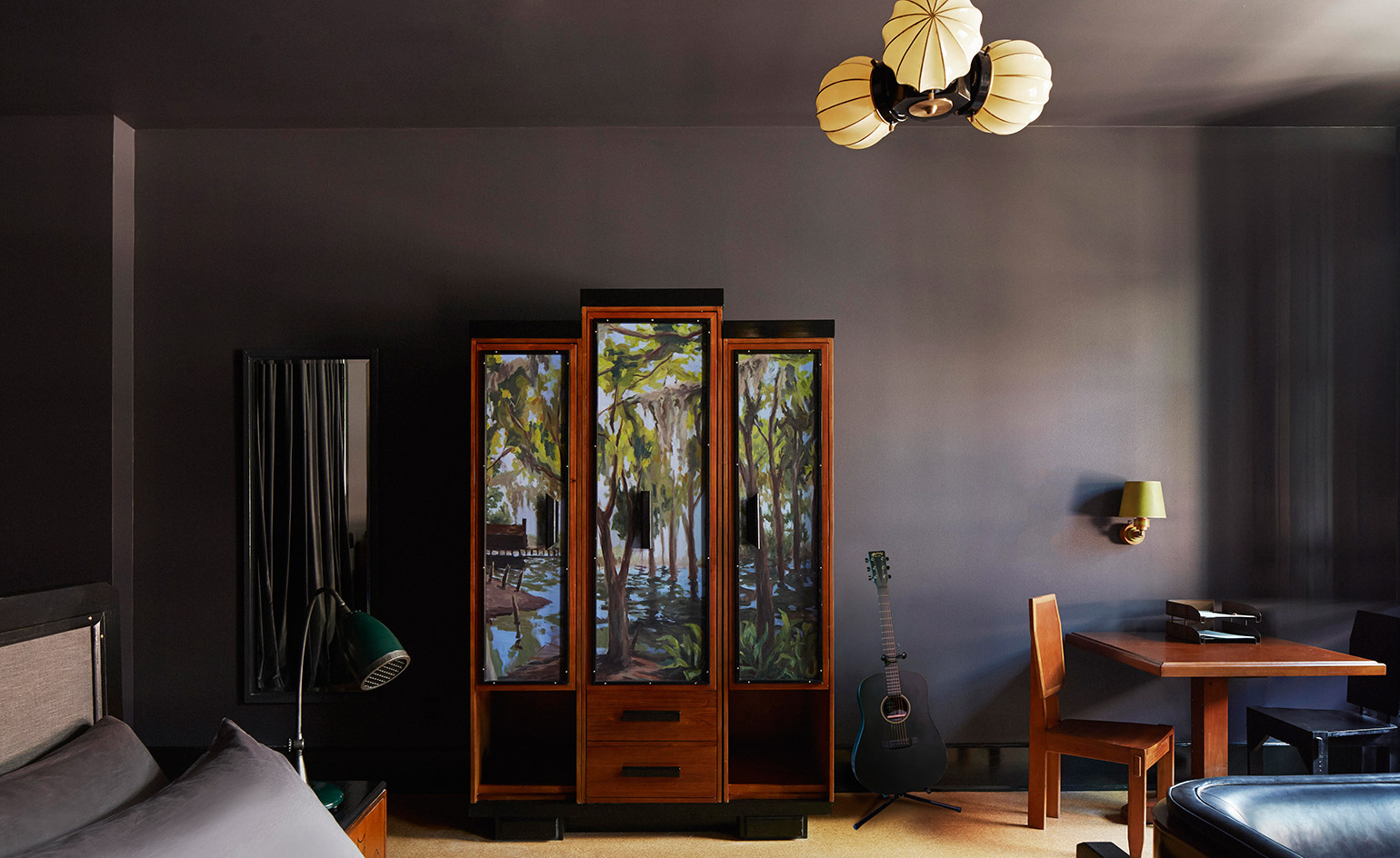
Ace Hotel, New Orleans, US
Ace Hotel’s NOLA home is located within a nine-storey building that dates back to 1928. Inside, the spaces have been carefully designed by Roman and Williams, who play up the building’s provenance by filling it with vintage colour tones and found objects in each corner. In the lobby, original terrazzo floors are offset by a mix of custom and found lighting fixtures that glow overhead. Upstairs, each of the guestrooms is elegantly adorned with painted wooden armoires, modernist furniture and charcoal grey matelassé coverlets that are stitched with patterns inspired by French Abstraction in the 1920s. Of course being an Ace Hotel, food, drink and entertainment are every bit as important as the design of the place itself. Guests can enjoy hearty fare at Josephine Estelle, an osteria-style restaurant that trades on the flavours of the American South, coffee at the in-house outpost of Stumptown Coffee Roasters, cocktails and poolside grub at Alto, the hotel’s rooftop garden, or while the night away at the Three Keys, its in-house music venue, which houses a rotating selection of concerts, film screenings and burlesque performances.
600 Carondelet Street; acehotel.com/neworleans; Rates from: USD$149
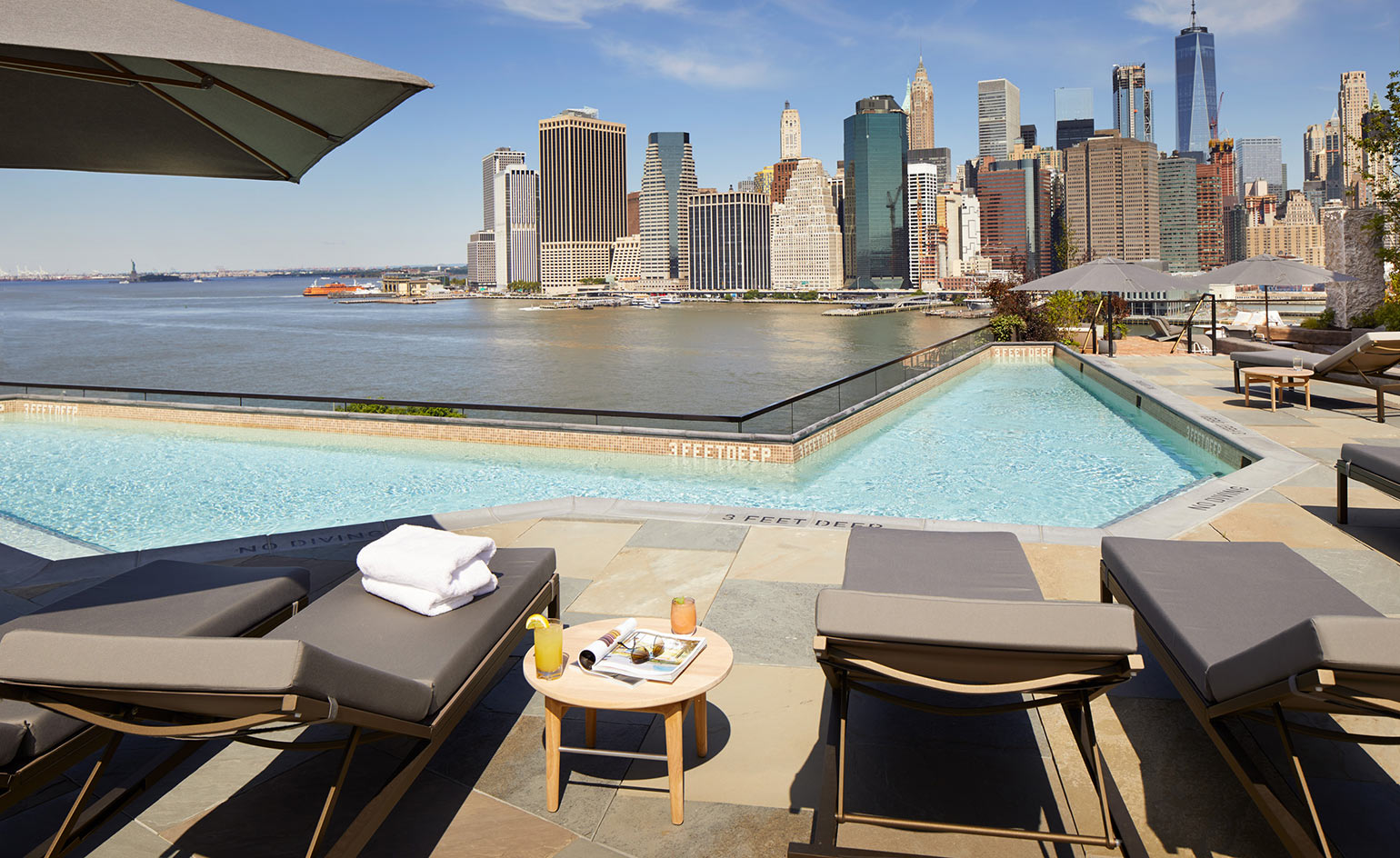
1 Hotel Brooklyn Bridge, New York, US
The 1 Hotel group has stolen a march on its competitors by opening a third property, following Manhattan and South Beach, on Brooklyn Bridge Park, just a two-minute ferry ride to Wall Street. Featuring views of Brooklyn Bridge, Brooklyn Bridge Park, the East River and Manhattan’s shimmering skyline, the new pile is designed by New York-based firm Incorporated, whilst the interiors by Harrison Green make extensive use of regional and reclaimed materials, including original heart pine beams from the former Domino Sugar Factory, walnut from the Brooklyn Botanical Gardens and pine flooring from the Old Crow Distillery in Kentucky. The 194 rooms are dressed in native natal mahogany trees, Green staying true to his moniker by installing a lush 25-foot tall living wall of creeping figs and ferns in the lobby lounge.
60 Furman Street; 1hotels.com/brooklyn-bridge; Rates from: USD$350
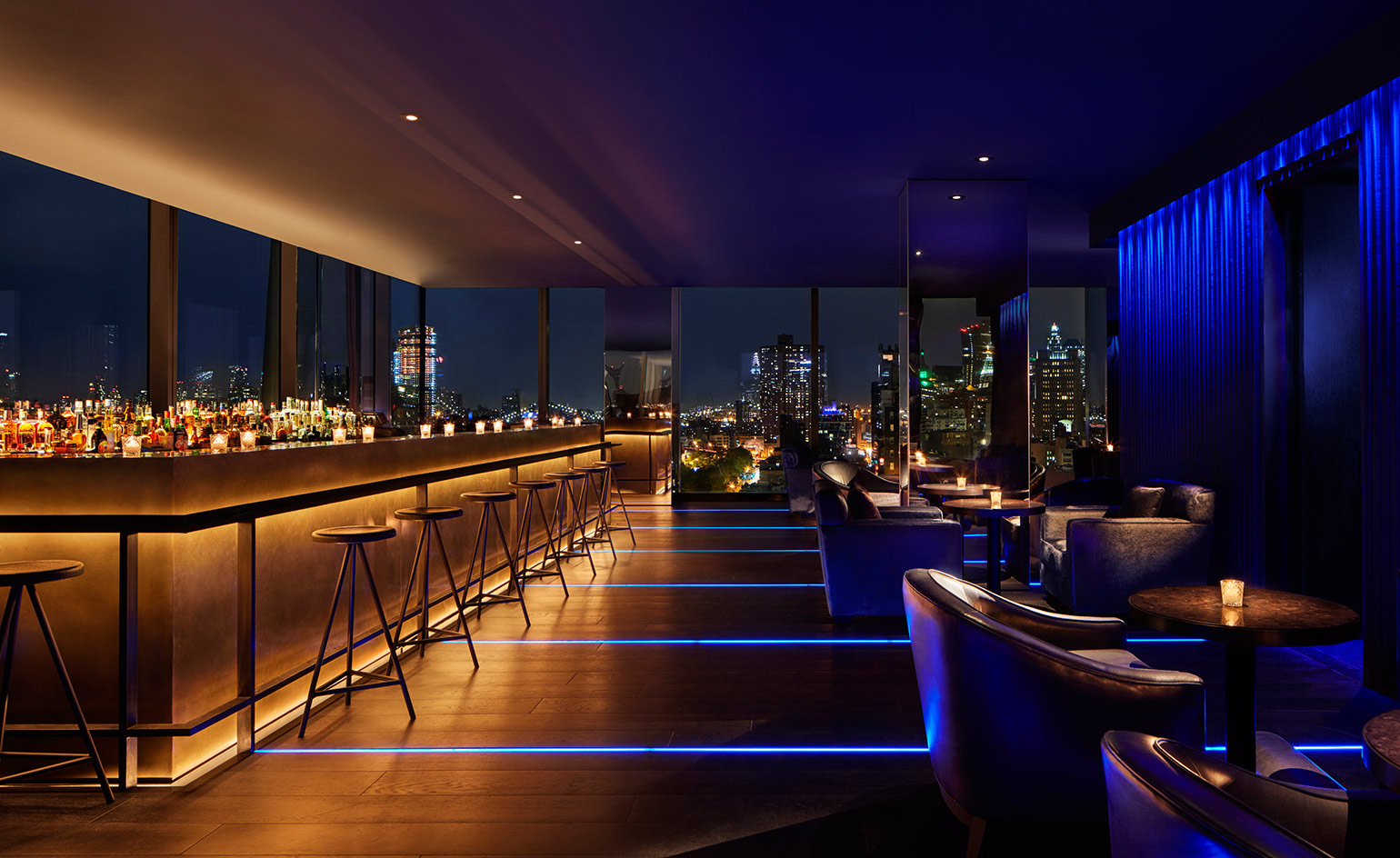
Public, New York, US
If there is one man that can shake up the hospitality industry, it’s Ian Schrager. The man who pioneered the boutique hotel concept 25 years ago, the legendary hotelier is back, this time with a game-changer aimed at countering the threat of Airbnb by democratising luxury. Housed in the new Herzog & de Meuron-designed 215 Chrystie Street tower in Manhattan’s Lower East Side, the 375-room PUBLIC offers affordable luxury that eschews any unnecessary frills, instead focusing on the details that really matter; that means a very reasonable starting rate of USD $150 a night and a stellar offering of social spaces that comprise a restaurant and a coffee shop/ grocery store – both helmed by chef Jean Georges Vongerichten – and three bars including a rooftop terrace with cinematic views of Manhattan’s skyline. In the basement, Public Art will offer a cultural programme from film screenings to theatre performances and art exhibitions during the day, before – in true Schrager style and his first since Studio 54 – transforming into a late-night dance club.
215 Chrystie Street; publichotels.com; Rates from: USD$150
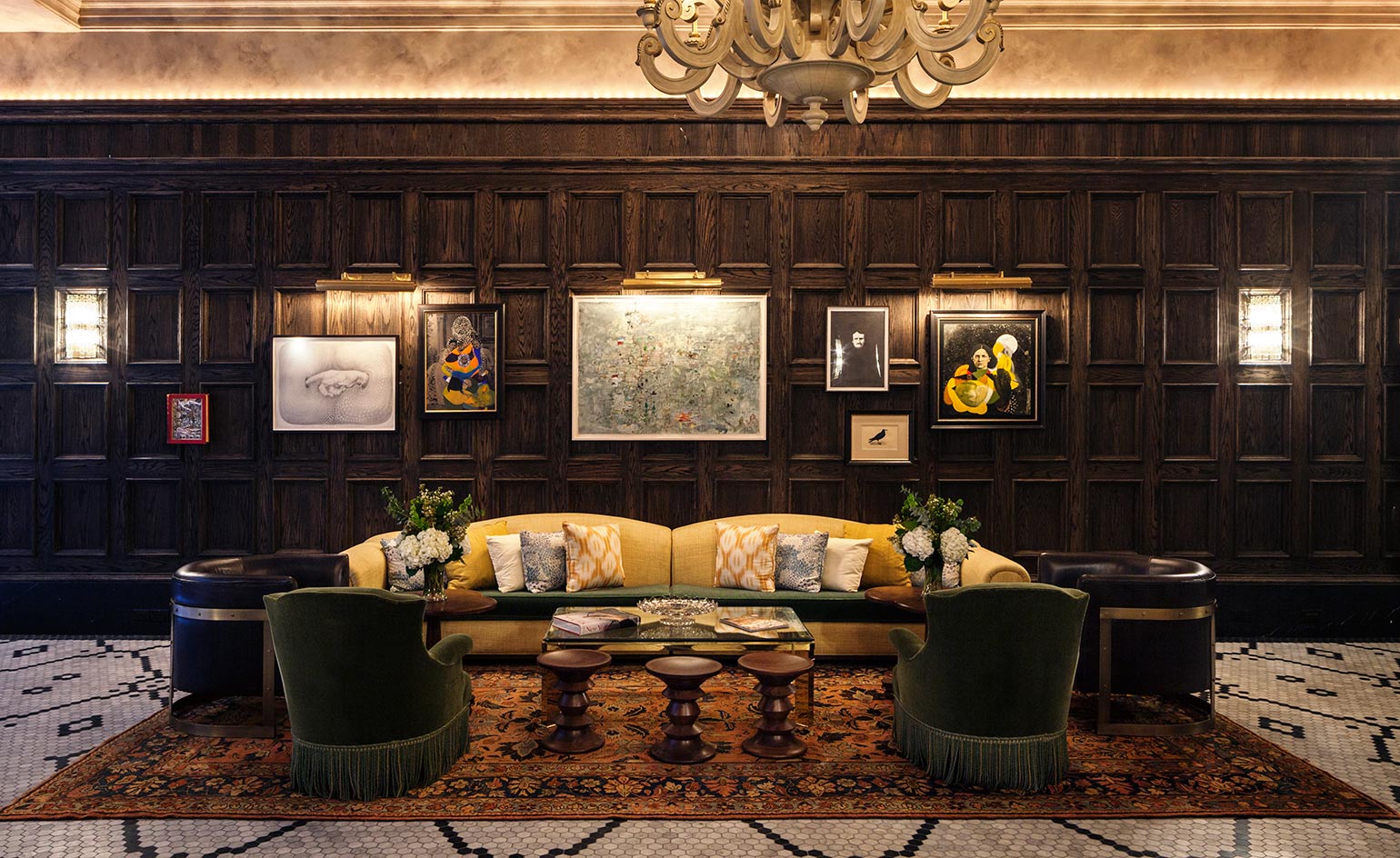
The Beekman, New York, US
The building at 5 Beekman street – an early skyscraper dating back to 1881 – has opened as a Thompson Hotel. Restored by Gerner Kronick + Valcarcel Architects, with interiors designed by Martin Brudnizki, the property boasts a host of incredible features, including iron brackets featuring sculpted dragons (which inspired the hotel’s logo), wall panels surrounding the staircase that display pastoral scenes in bas-relief, and most of all, a soaring central atrium encircled by Victorian cast iron railings adorned with floral and sunburst motifs and topped off with an industrial, pyramidal glass skylight. The iconic property is also perfectly matched by its culinary offerings, helmed by two Big Apple stalwarts in their own right. Keith McNally’s Augustine, doles out his trademark French fare from morning to night, while Tom Colicchio operates Fowler & Wells, which offers American classics all-day, as well as The Bar Room which serves signature cocktails and grub in the atrium space.
5 Beekman Street; thebeekman.com; Rates from: USD$347
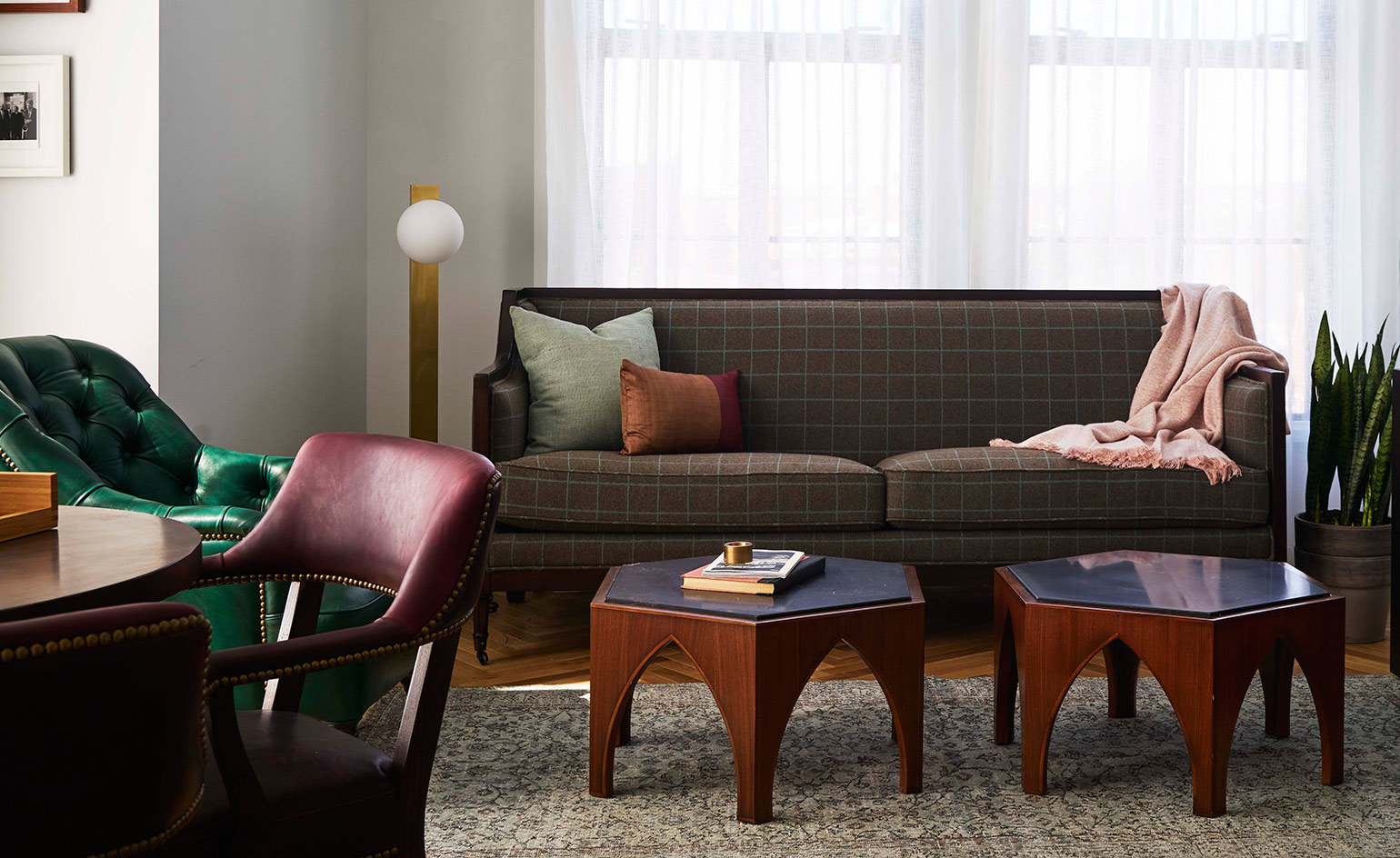
The Line, Washington DC, US
The Sydell Group is set to open its sophomore hotel, The Line DC, in the former First Church of Christ, Scientist in Washington DC’s northwestern neighbourhood of Adams Morgan later this year. New York based studio INC Architecture & Design has been careful in preserving the bones of the neo-classical revival style building by inserting into the 60-foot vaulted space five F&B outlets including a wood-fired restaurant, coffee bar and a live broadcast radio station. This leads into a new addition which will house the hotel’s 220 rooms, each furnished with individually-sourced side tables, and books curated by local institution Idle Time Books, while the rooftop opens out over the Washington Monument and the Washington National Cathedral.
1770 Euclid Street NW; thelinehotel.com/dc; Rates from: USD$268
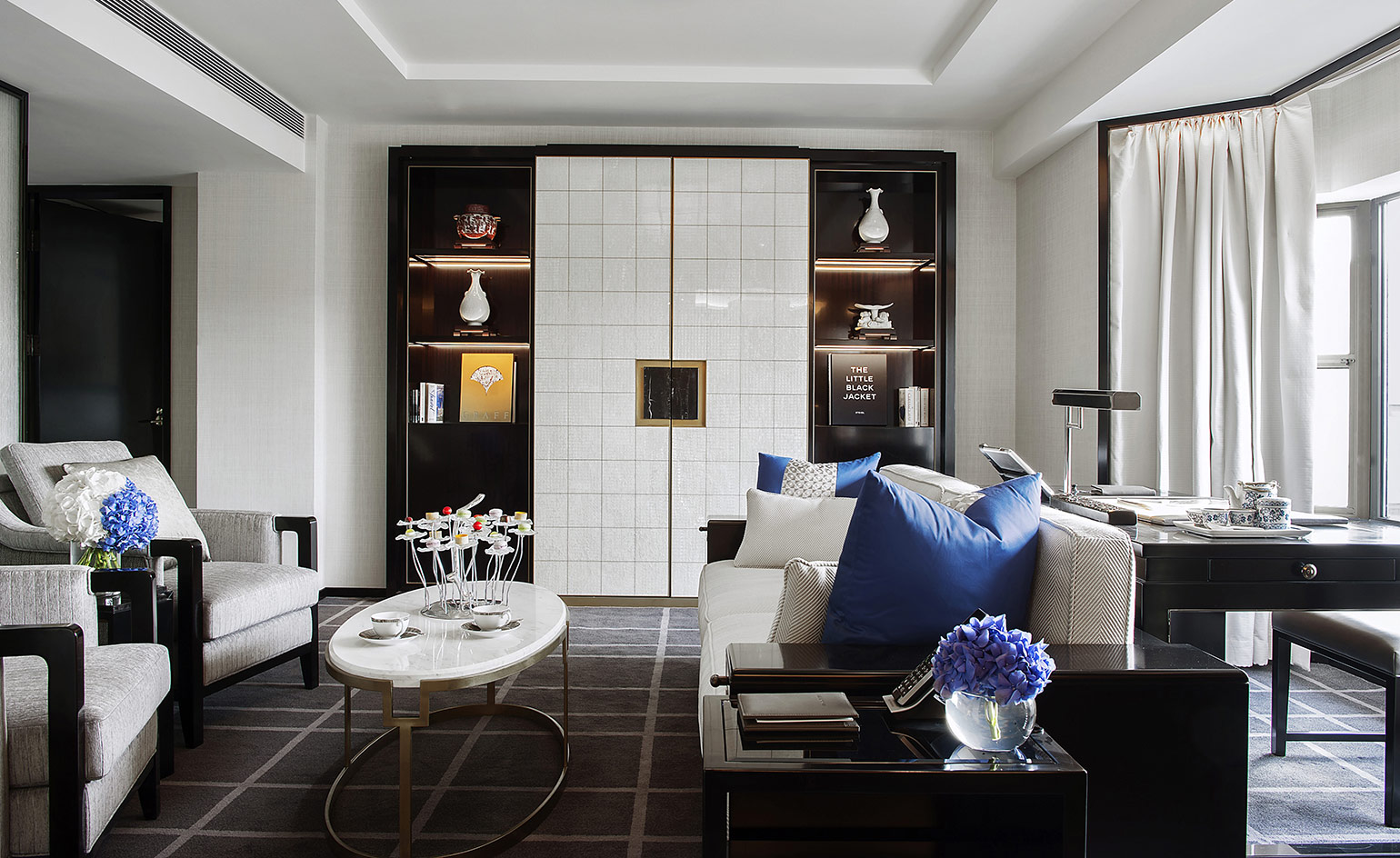
The Peninsula, Beijing, China
Beijing’s Peninsula property has finally received a makeover deserving of the luxury brand’s reputation. Designed by long-term collaborator, Henry Leung of CAP Atelier, the new look is inspired by the Great Wall of China and Summer Palace, with luxe materials that include gold leaf, zi tan wood, bronze, onyx, Chinese jade and marble. While the original 525 rooms have now been reduced to 230, creating an all-suite hotel, it is of course, the brand’s signature lobby that is the highlight: here, the existing area has been reconfigured to create a grand three-storey space featuring 3,500 individually chosen pieces of Palissandro marble. Located in Wangfujing, the city’s shopping district, distractions are a plenty, but make sure you come back to Huang Ting. The restaurant, which opened in 2008, serves the best Cantonese fare in town.
8 Goldfish Lane, Wangfujing; beijing.peninsula.com
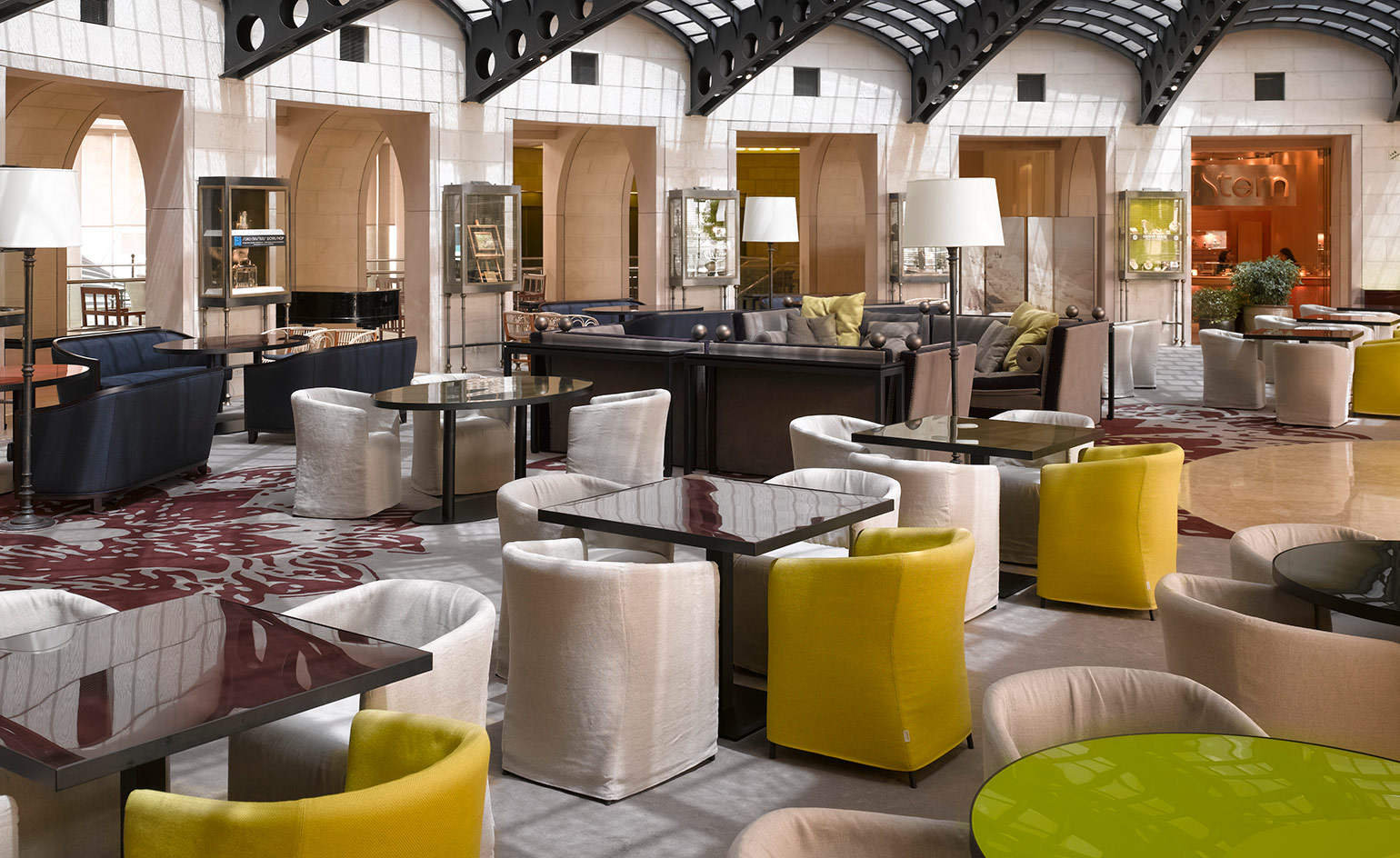
The David Citadel, Jerusalem, Israel
Jerusalem’s The David Citadel has been coaxed back to life by Italian designer Piero Lissoni, whose mood board takes its cues from the city’s honeyed tones; Timber wall panels and oak parquet flooring sets the scene for a masculine aesthetic that is pulled together with custom Lissoni-designed furnishings, lighting by Flos and a rich colour palette accented with royal blue, bottle green and threads of gold. Meanwhile, graphic serigraphed glass panels in each of the guest rooms have been inspired by Scottish artist David Roberts’ 1834 tour of what is now modern-day Israel. The Seasons Restaurant is due to re-open soon, but no matter: a taste of that famous Israeli breakfast can be sampled at the nearby Mahane Yehuda Market, a quick 20-minute walk away.
7 King David Street; thedavidcitadel.com; Rates from: ILS1,417 (£300)
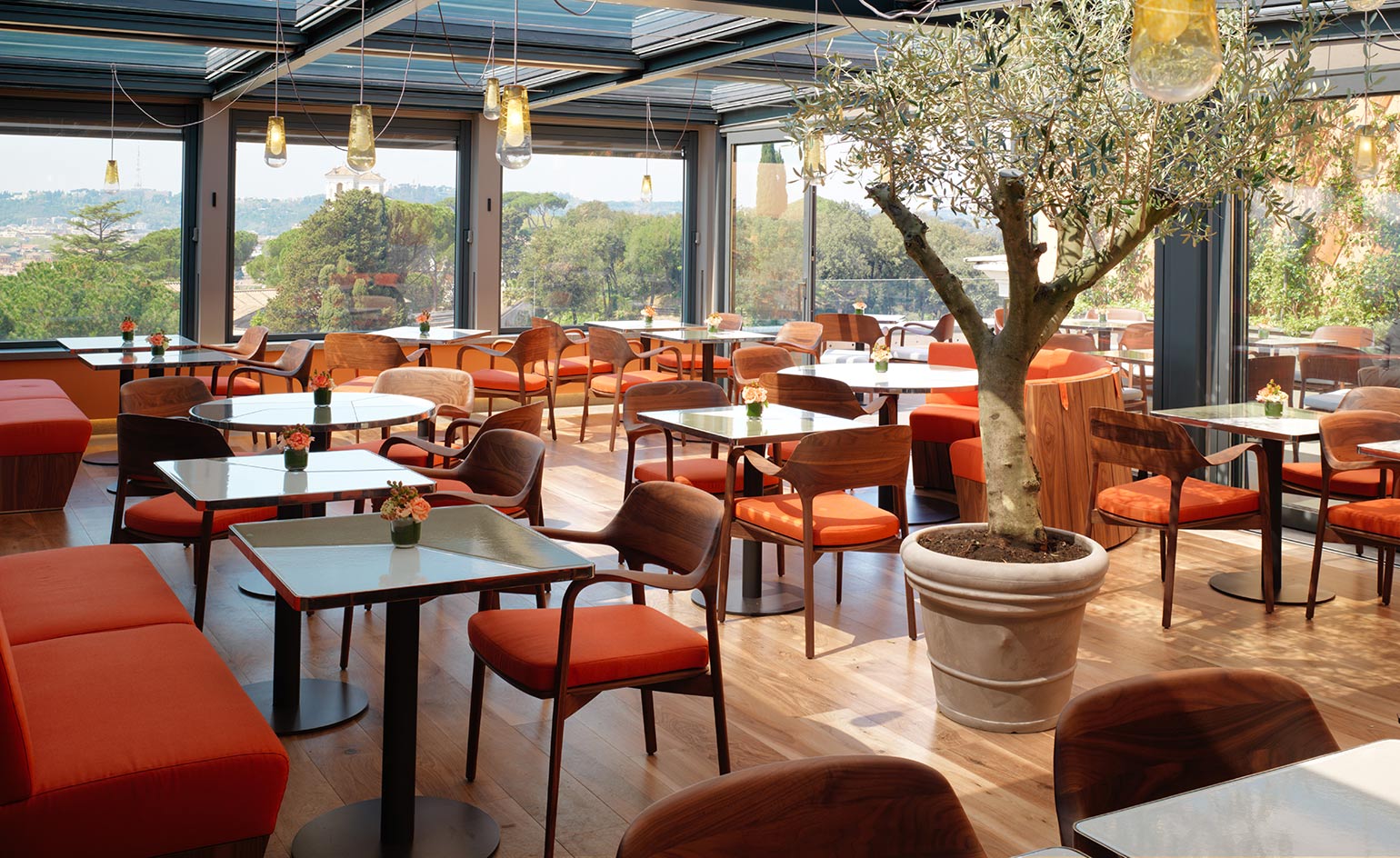
Hotel Eden, Rome, Italy
A sensation when it first opened in 1889, Hotel Eden has got its sparkle back thanks to a 17-month spruce-up that has updated the hotel’s enduring Roman style with plush textures, fine fabrics and a deliciously pale gold colour palette. Designed by Bruno Moinard and Claire Bétaille of Paris-based interior firm 4BI & Associates, who continued their sumptuous overhaul in the public spaces, including the lobby, which is now swathed in gold, grey stucco marble and frescos by Italian artist Gia Bressana, is as fabulous as meeting points get. A new Eden Spa offers treatments using products from Farmaceutica di Santa Maria Novella and Il Giardino Ristorante & Bar is a stylish haven from the city’s electric streets, but the jewel in the crown is La Terrazza, the hotel’s new rooftop restaurant that serves up fresh Mediterranean dishes seasoned with panoramic views of the city.
Via Ludovisi 49; dorchestercollection.com; Rates from: €730
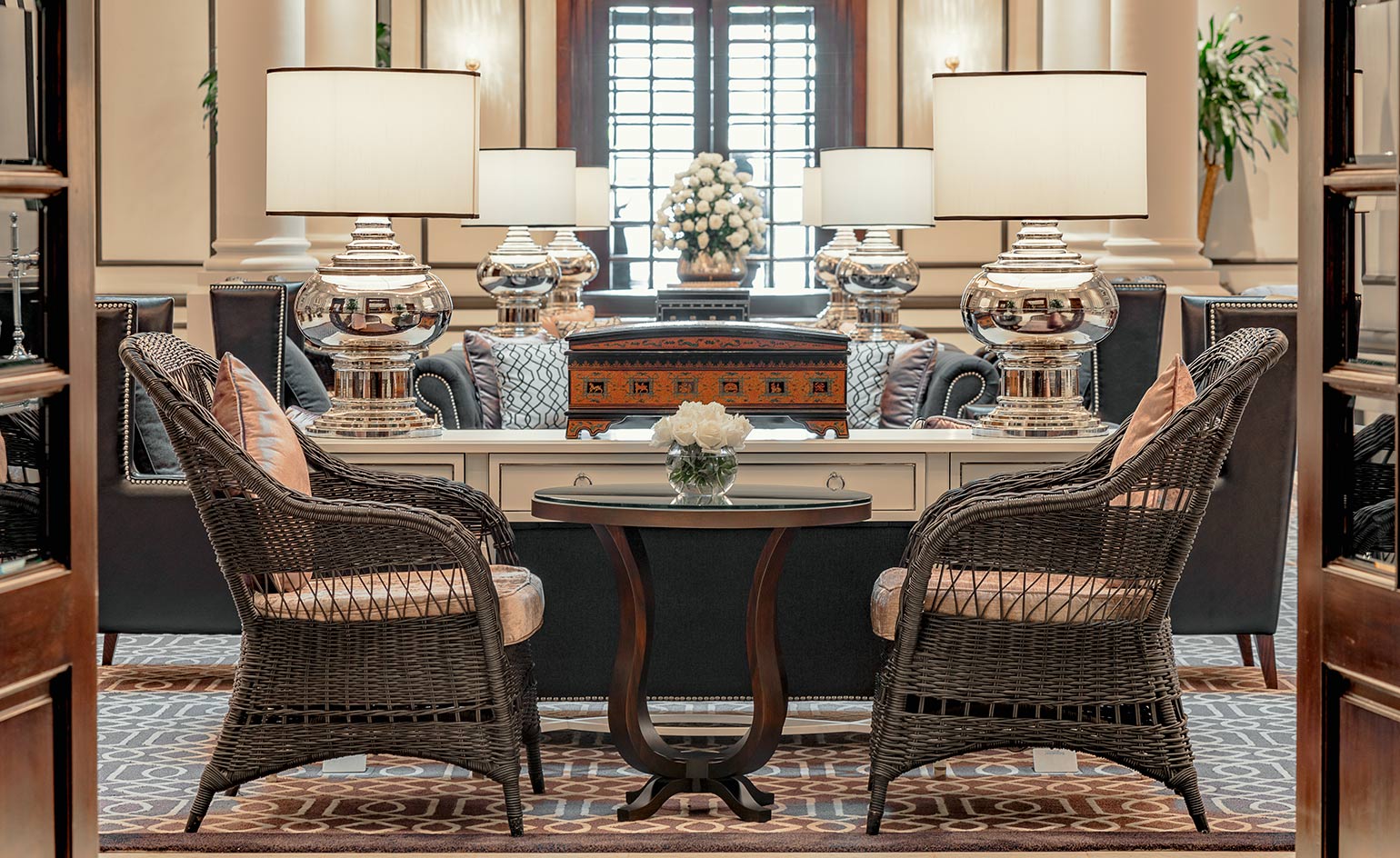
The Strand, Yangon, Myanmar
First opened in 1901, The Strand Yangon is back on track to reclaim its status alongside such institutions as Raffles in Singapore and Penang’s Eastern & Oriental as one of the world’s iconic grande dames, thanks to a gentle facelift by Bangkok-based P49Deesign. Taking its cues from the building’s history, the firm has created a modern twist on traditional colonial furnishings to include wicker chairs and comfy chesterfield sofas in bold colours and patterns. Fuel up with a bowl of mohinga soup - the local fishy breakfast staple - served with a dose of nostalgia under whirring ceiling fans in The Strand Café or sample Chef Martena’s inventive European dishes in the restaurant before retiring to Sarkies Bar for a nightcap.
92 Strand Road; hotelthestrand.com; Rates from: £170
Receive our daily digest of inspiration, escapism and design stories from around the world direct to your inbox.
Melina Keays is the entertaining director of Wallpaper*. She has been part of the brand since the magazine’s launch in 1996, and is responsible for entertaining content across the print and digital platforms, and for Wallpaper’s creative agency Bespoke. A native Londoner, Melina takes inspiration from the whole spectrum of art and design – including film, literature, and fashion. Her work for the brand involves curating content, writing, and creative direction – conceiving luxury interior landscapes with a focus on food, drinks, and entertaining in all its forms
-
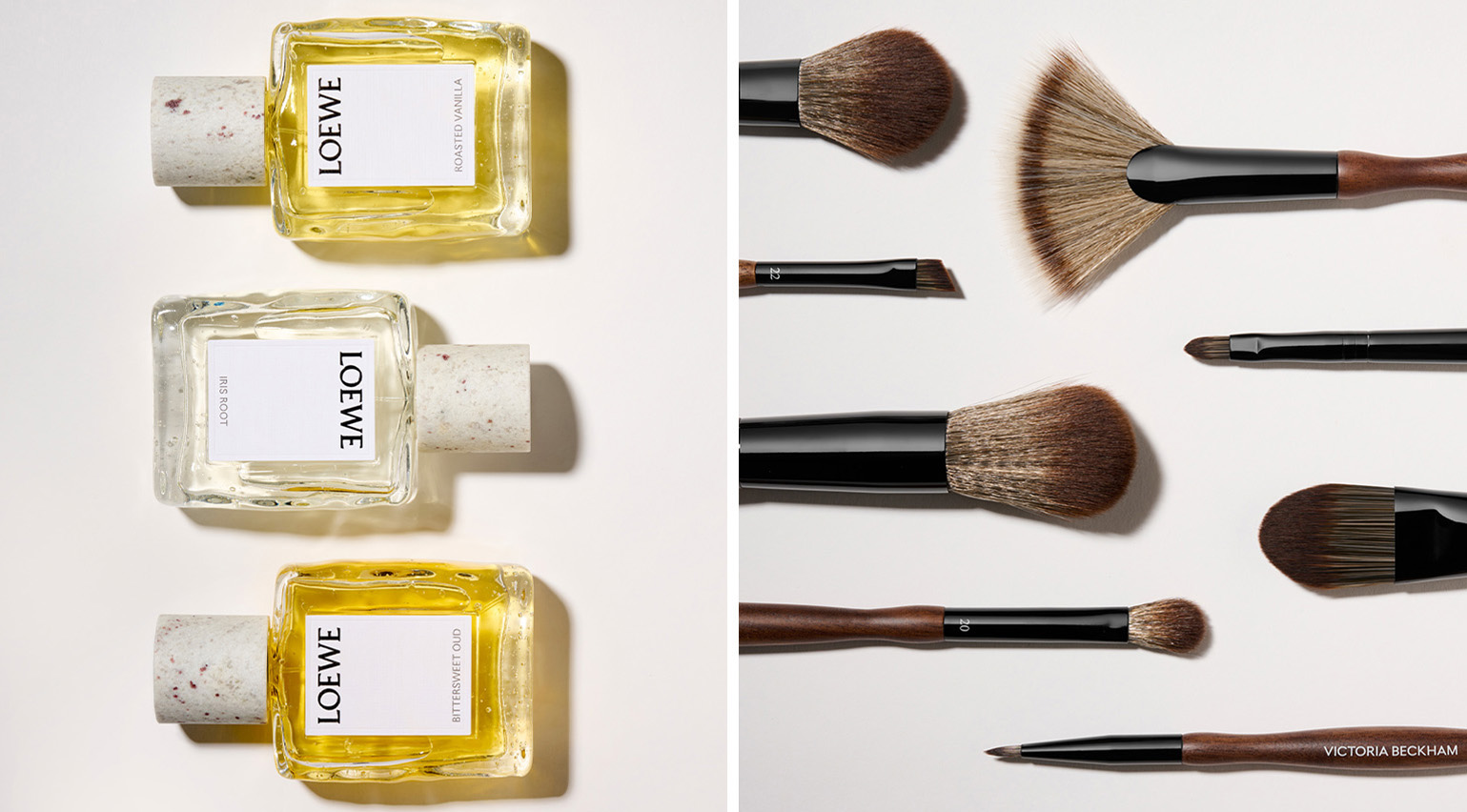 Wallpaper* Design Awards 2026: the year’s most transformative beauty launches
Wallpaper* Design Awards 2026: the year’s most transformative beauty launchesWe’ve eyed up this year’s most transformative launches, designed to elevate dressing tables and daily routines – from Chanel eye patches to the face-contouring Ziip Halo machine
-
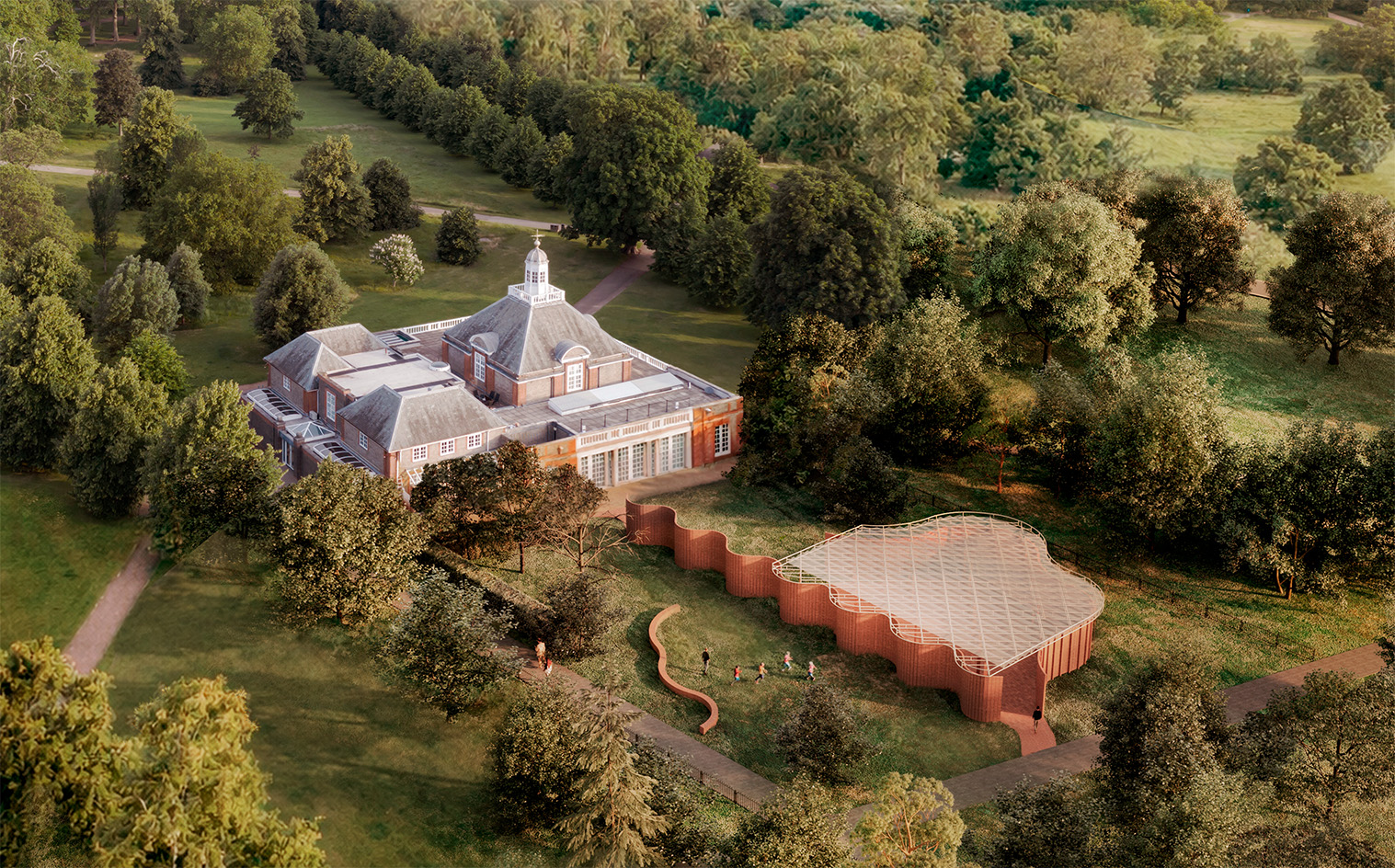 Serpentine Pavilion 2026 architects announced – and they put the 'serpent' in the 'Serpentine'
Serpentine Pavilion 2026 architects announced – and they put the 'serpent' in the 'Serpentine'LANZA atelier wins the Serpentine Pavilion 2026 commission; the Mexican studio creates the annual structure's newest iteration, titled 'a serpentine', and it features a curvilinear wall snaking across the site
-
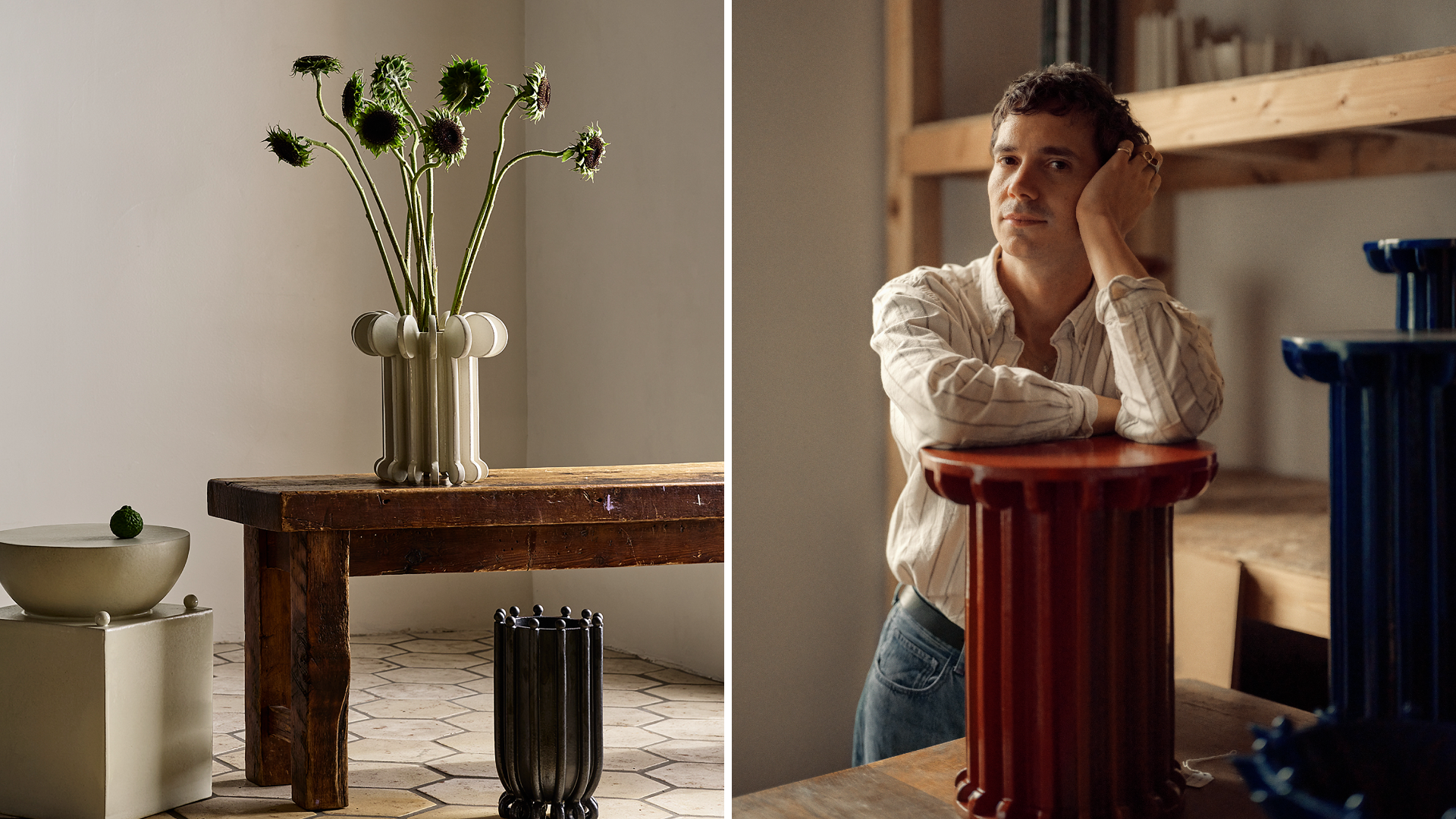 ‘Glazes are like people’: Devin Wilde launches new midcentury-inspired furniture and vessels for DWR
‘Glazes are like people’: Devin Wilde launches new midcentury-inspired furniture and vessels for DWRDesign Within Reach (DWR) introduces a new collection with ceramic artist Devin Wilde, featuring bold, handcrafted pieces that blend sculptural form with everyday function