Task masters: new commercial designs around the world changing the way we work
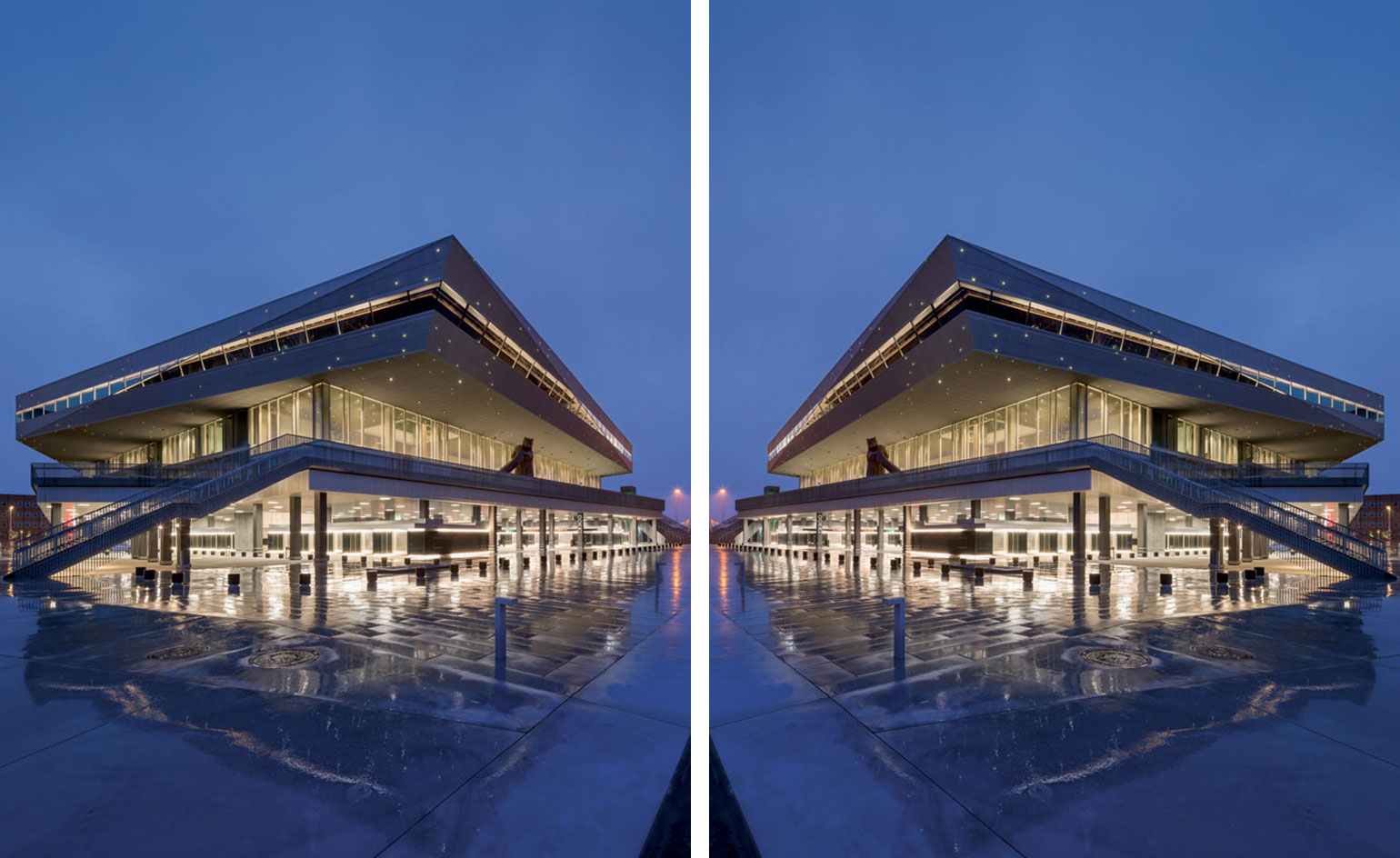
Building for the public realm makes very specific demands on the things that shape our experience of buildings. Whether it’s a flagship office, an urban transport hub, modern library or boutique hotel, the choice of furniture, fittings, lighting and fabrics are intrinsic to the way architecture is translated into the human realm. The feel of a door handle, the durability of a carpet, the environmental performance of a light, or the comfort of a sofa all contribute to how a building feels. Far from being the icing on the cake, specifying is intrinsic to the architect and interior designer’s vision.
From Denmark to Australia, we chart the outstanding new architecture to change the way we work...
Pictured: Schmidt Hammer Lassen's Dokk1 library in Aarhus
Writer: Jonathan Bell
As originally featured in the November 2015 issue of Wallpaper* (W*200)
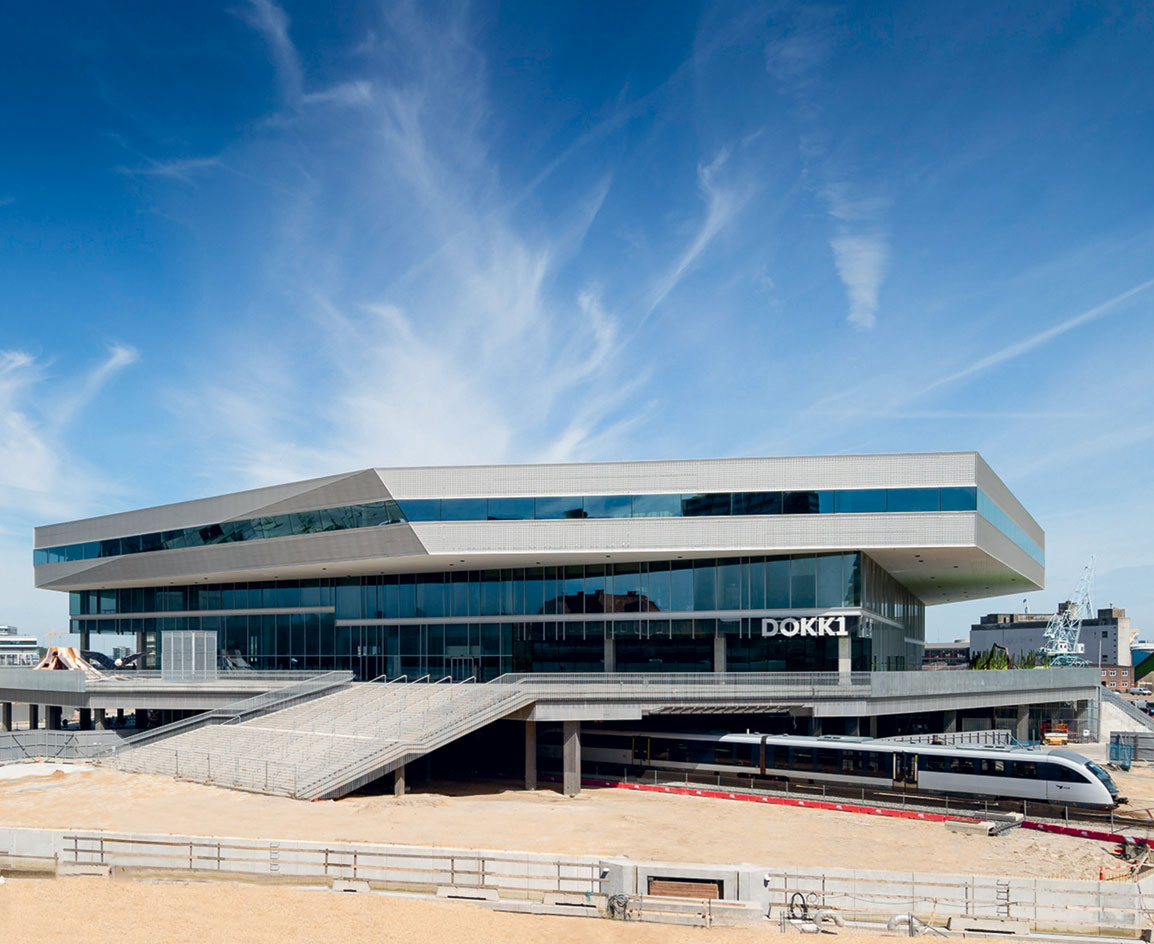
Dokk1 Library, Aarhus Denmark by Schmidt Hammer Larsen
The modern library is a multifunctional space that goes far beyond what any bibliophile could possibly have imagined. Physical book storage and reading rooms have to be supplemented with substantial areas for education, functions and even entertainment, as the new breed of library takes up its role as cultural hub for the community. This bothers book-lovers, but sensitive architects are imbuing the new-style library buildings with enough functions to make them appeal to as many people as possible.
Set in the heart of Aarhus on a riverside site, Dokk1 is also a regeneration story. An integral element of the drive to link the city’s old docklands to the historic centre, the €280m library comprises a series of stratified layers, starting with a public plaza fronting onto a glazed ground floor, and going on to embrace a multi-storey interior space, with exhibition areas, reading rooms, cafés, and even play areas and a children’s theatre.
The library also sits atop a vast new public car park and light rail station, making it an essential part of the new urban landscape.
www.dokk1.dk
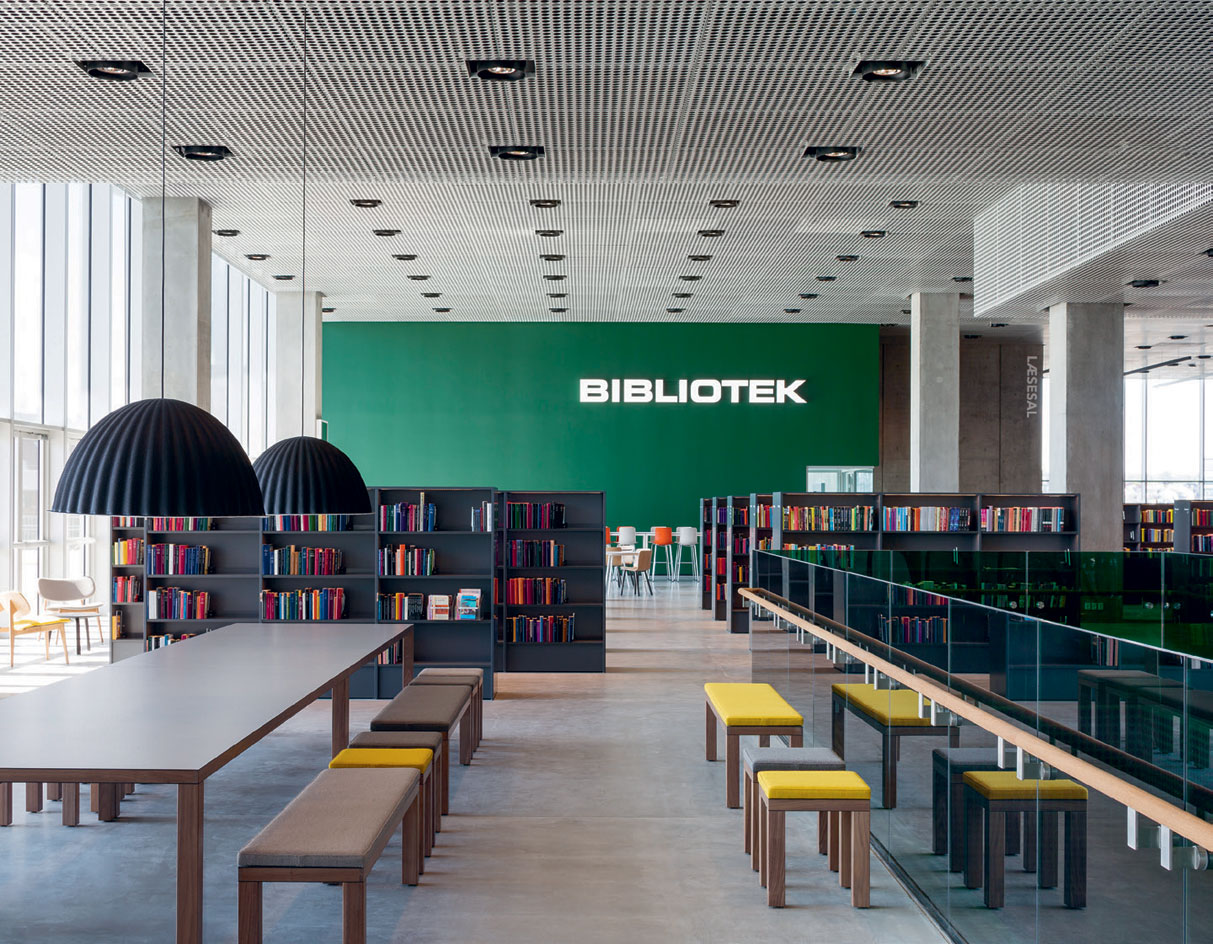
The reading room of Dokk1, with shelves by Lammhults Biblioteks Design
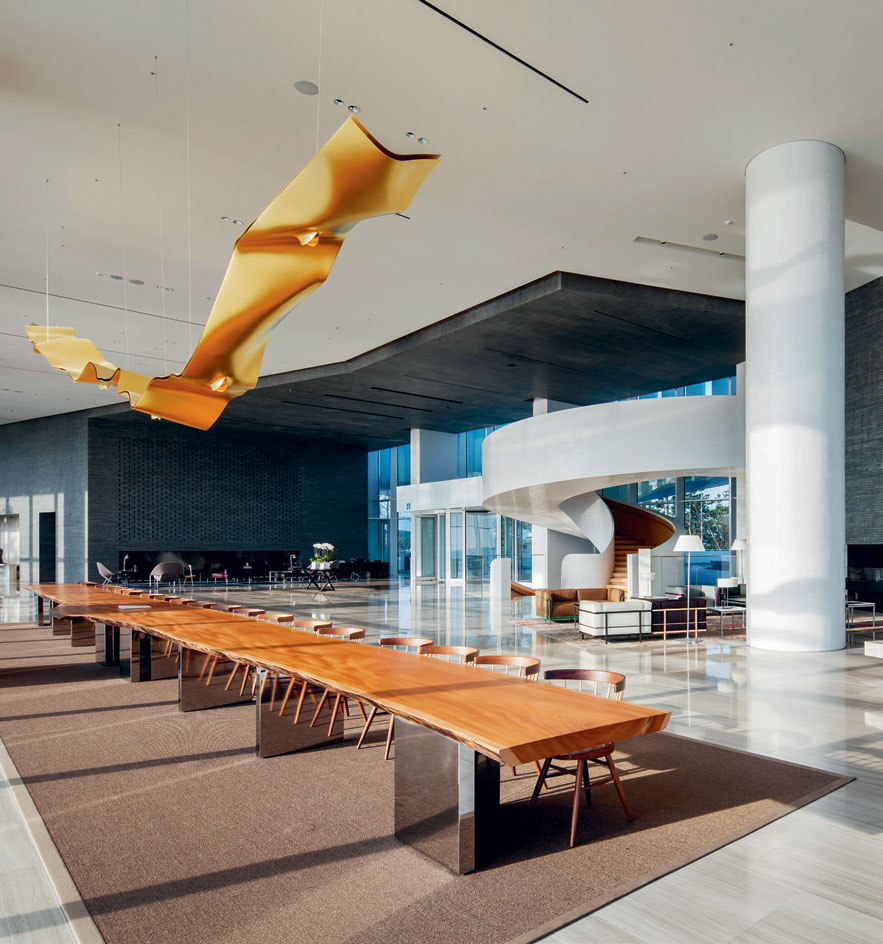
Seamarq Hotel, Gangneung, South Korea by Richard Meier & Partners
The first hospitality project designed inside and out by Richard Meier, this 150-room hotel on South Korea’s East Sea coast was built for industrial giant Hyundai in preparation for the 2018 Winter Olympics, which will take place in nearby Pyeongchang.
Sitting at the head of a small peninsula with the sea to the east and Gyeongpo Lake to the west, the Seamarq comprises a trapezoidal tower rising up above facilities that include a banqueting hall, an outdoor Amphitheatre, a spa and a library with Vitsoe shelving and chairs by Jean Prouvé and Eero Saarinen. A presidential suite tops the entire structure with an oversailing canopy-style roof and a private sky garden, while a fifth-floor pool and sun deck marks the start of the guestroom floors.
Meier’s trademark toolbox of white walls and richly detailed geometry stands in glorious contrast to the surrounding pine forests and sandy beaches.
www.seamarqhotel.com; www.richardmeier.com
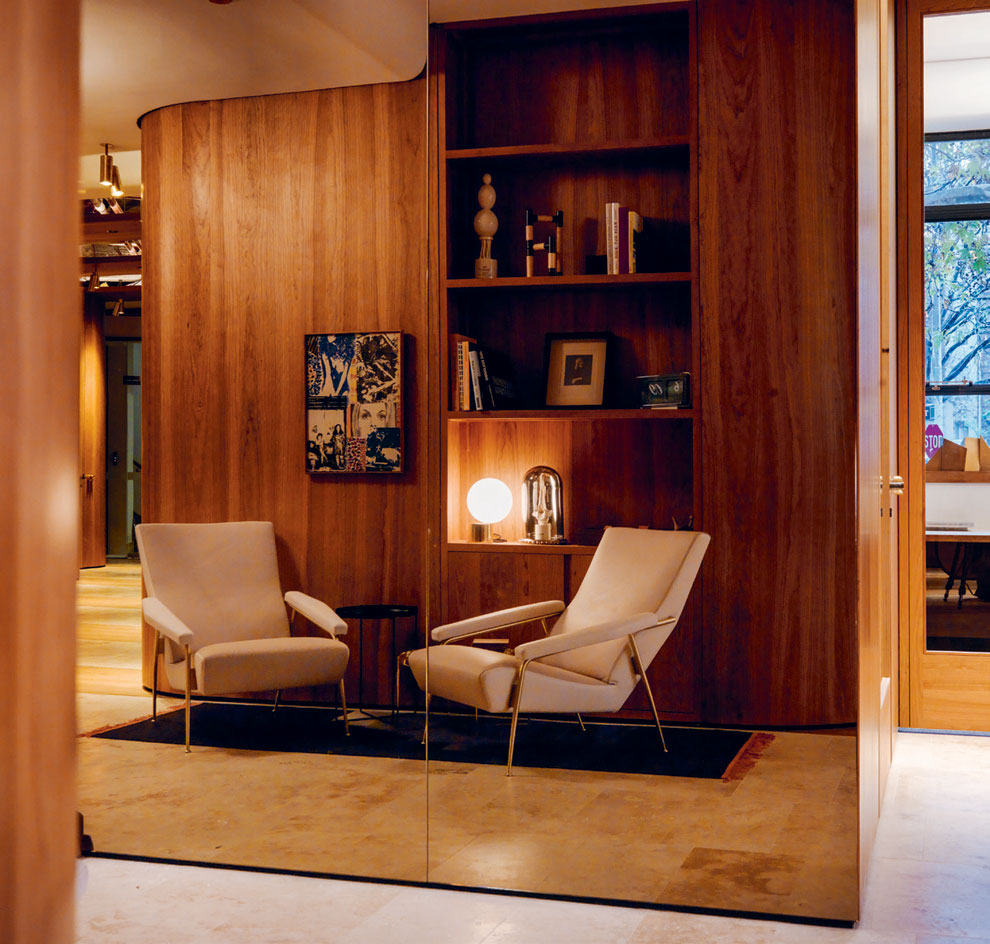
Paramount by The Office Space, Sydney, Australia, by Woods Bagot
Asked by Australian boutique serviced office specialist The Office Space to transform Sydney’s Paramount Pictures building into a luxurious co-working space, the architects at global practice Woods Bagot found plenty of inspiration in the art deco landmark.
‘The building’s signature form is echoed in the softly curved, handmade timber office suites that wrap around the contour of the floor plate,’ explains Woods Bagot principal Domenic Alvaro.
The new office comprises 22 suites with cherry wood paneling, Walter Knoll chairs and brass lighting by Light Practice, as well as meeting rooms and a communal kitchen with a bold brass bar created by Sydney-based sculptor Morgan Shimeld. On display throughout are artworks from The Office Space founders Boris and Naomi Tosic’s collection.
www.theofficespace.com.au; www.woodsbagot.com
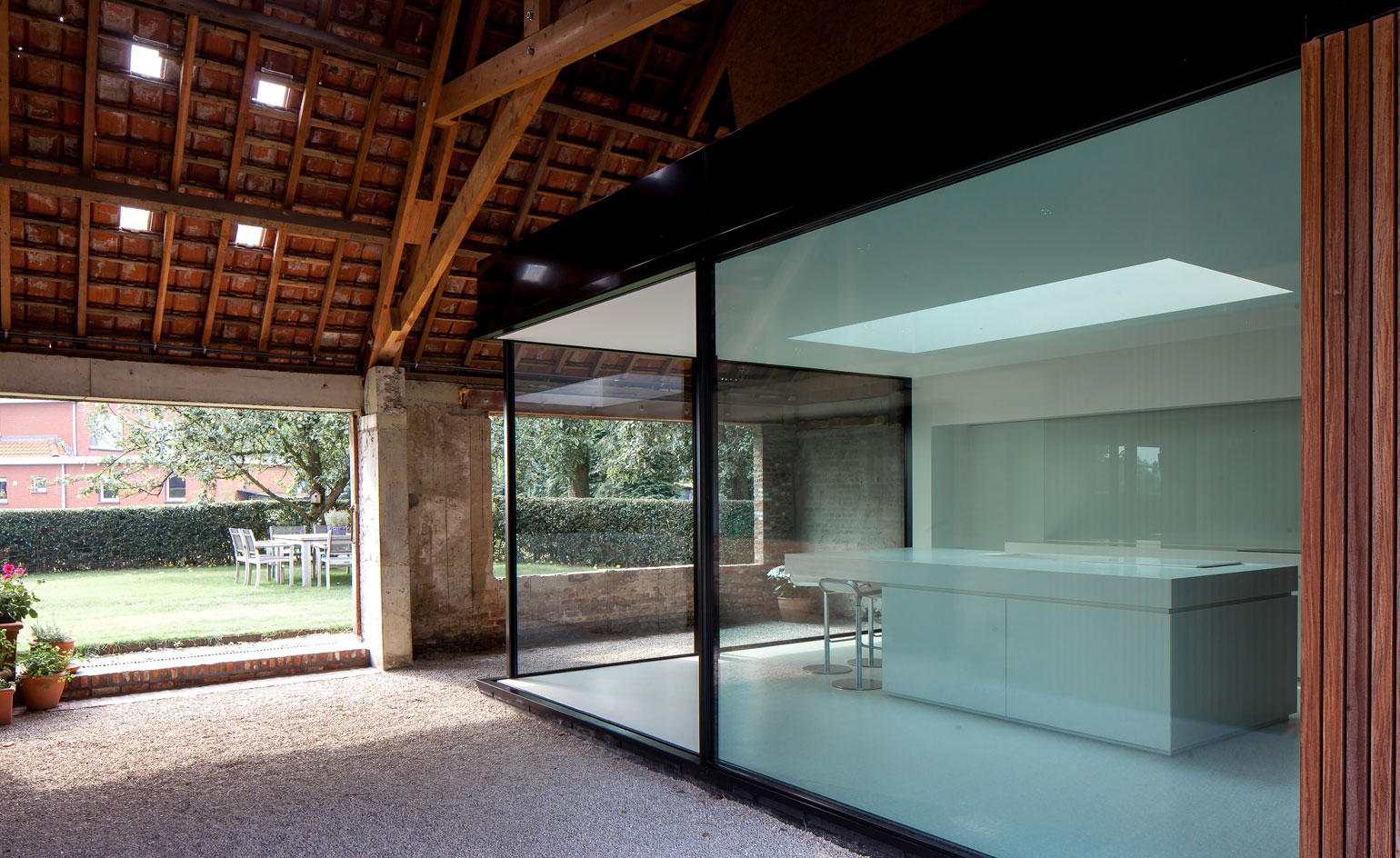
Alphabeta, London, UK, by Studio RHE
The doors have now opened on Alphabeta, a multifunctional workspace in Finsbury square. A £48m project two years in the making, Richard Hywel Evans’ retrofit of three ageing London offices has resulted in a total of 22,300 sq m of contemporary offices next to the City of London.
But there aren’t conventional desks designed for terminals and traders. Instead, the developers are aiming to expand beyond the financial sector and bring in the creative companies that underpin market cycles, rather than simply spinning them. the key to studio RHE’s refurb is the addition of new shared social spaces,the majority of which flank the nine-storey atrium at the heart of the building. a library, a café, meeting and social spaces fll the ground space, with custom elements like the curved reception desk morphing into a zone for what’s dubbed ‘touchdown working’.
Studio RHE’s broad palette includes charred timber, concrete, ceramics and glass and visual drama is created by the six cantilevered meeting rooms that reach out into the atrium.
Eclecticism, function and flexibility are paired with the quiet restoration of original features like steel columns and cornicing. Cyclists can wheel straight down a ramp into a 250-bike store, while the chaotic roof extensions of the original buildings have been reorganised into elegant penthouse offices and terraces.
www.alphabetabuilding.com; www.studiorhe.com
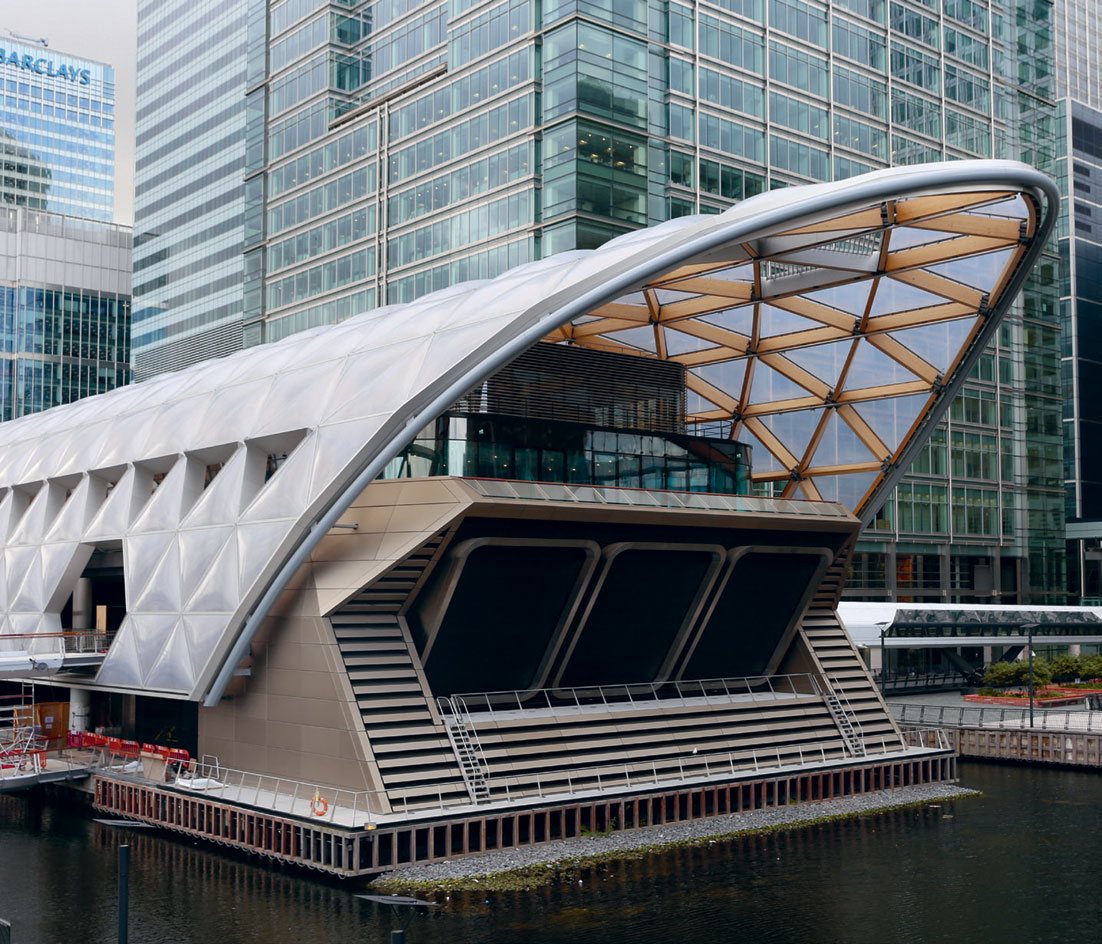
Canary Wharf Crossrail Station, London, UK, by Foster and Partners
Crossrail has carved out a significant chunk of subterranean London in the last few years but the capital’s biggest infrastructure project will only open to passengers in 2018. In the meantime, you can check out one of the flagship stations for the new east-west route at Canary wharf, as the mixed-use scheme located over the train lines is up and running.
The work of Foster + Partners, Adamson associates, Arup and landscape architects Gillespies, the project is a mighty new addition to the urban fabric, shaped by a 310m-long lattice roof.
Under this new structure is a roof garden with café and seating spaces, as well as a new circulation route between Canary wharf and the surrounding city.
www.fosterandpartners.com; www.crossrail.co.uk
Receive our daily digest of inspiration, escapism and design stories from around the world direct to your inbox.
Jonathan Bell has written for Wallpaper* magazine since 1999, covering everything from architecture and transport design to books, tech and graphic design. He is now the magazine’s Transport and Technology Editor. Jonathan has written and edited 15 books, including Concept Car Design, 21st Century House, and The New Modern House. He is also the host of Wallpaper’s first podcast.
-
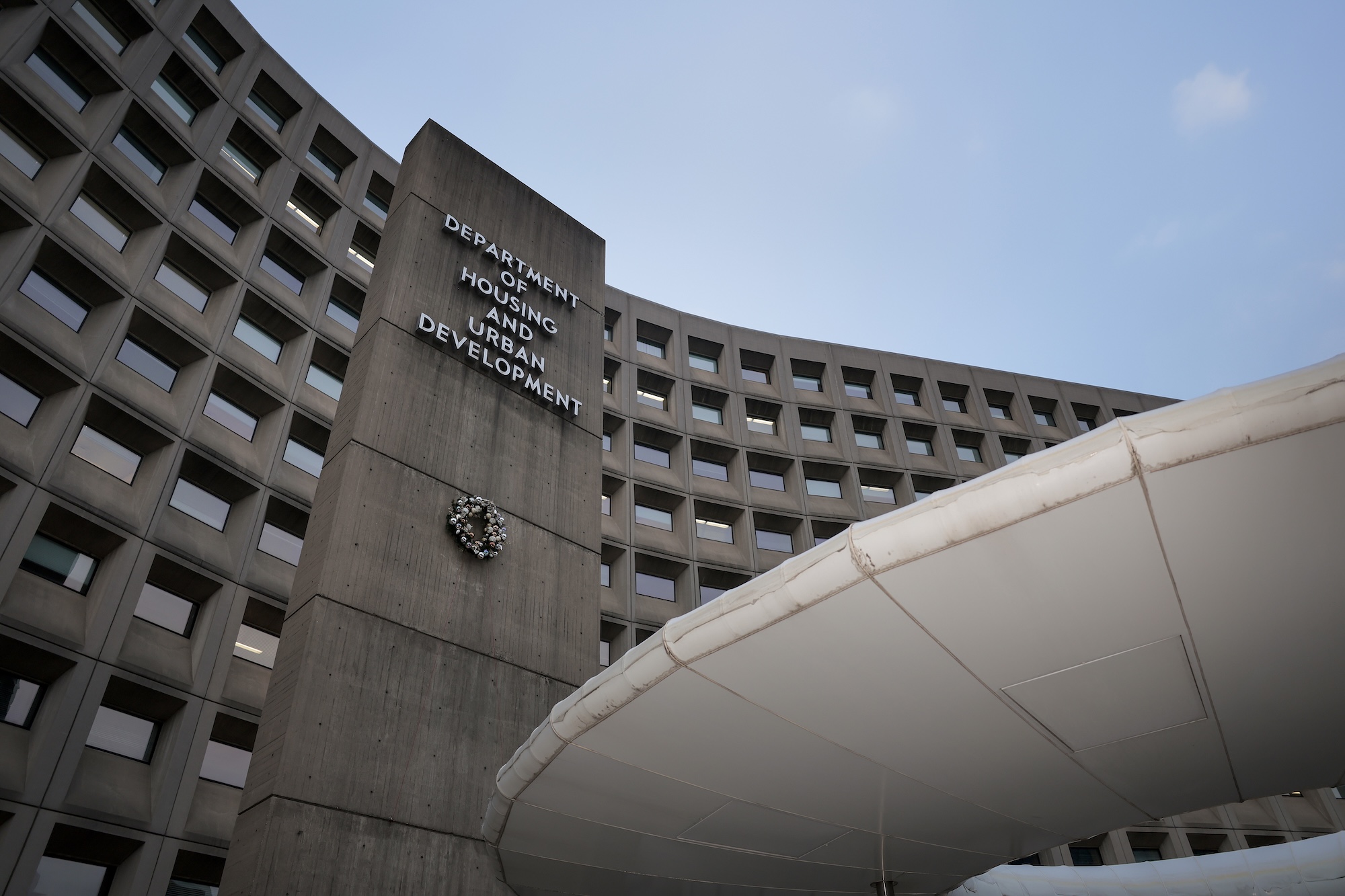 The White House faced the wrecking ball. Are these federal buildings next?
The White House faced the wrecking ball. Are these federal buildings next?Architects and preservationists weigh in on five buildings to watch in 2026, from brutalist icons to the 'Sistine Chapel' of New Deal art
-
 Georgia Kemball's jewellery has Dover Street Market's stamp of approval: discover it here
Georgia Kemball's jewellery has Dover Street Market's stamp of approval: discover it hereSelf-taught jeweller Georgia Kemball is inspired by fairytales for her whimsical jewellery
-
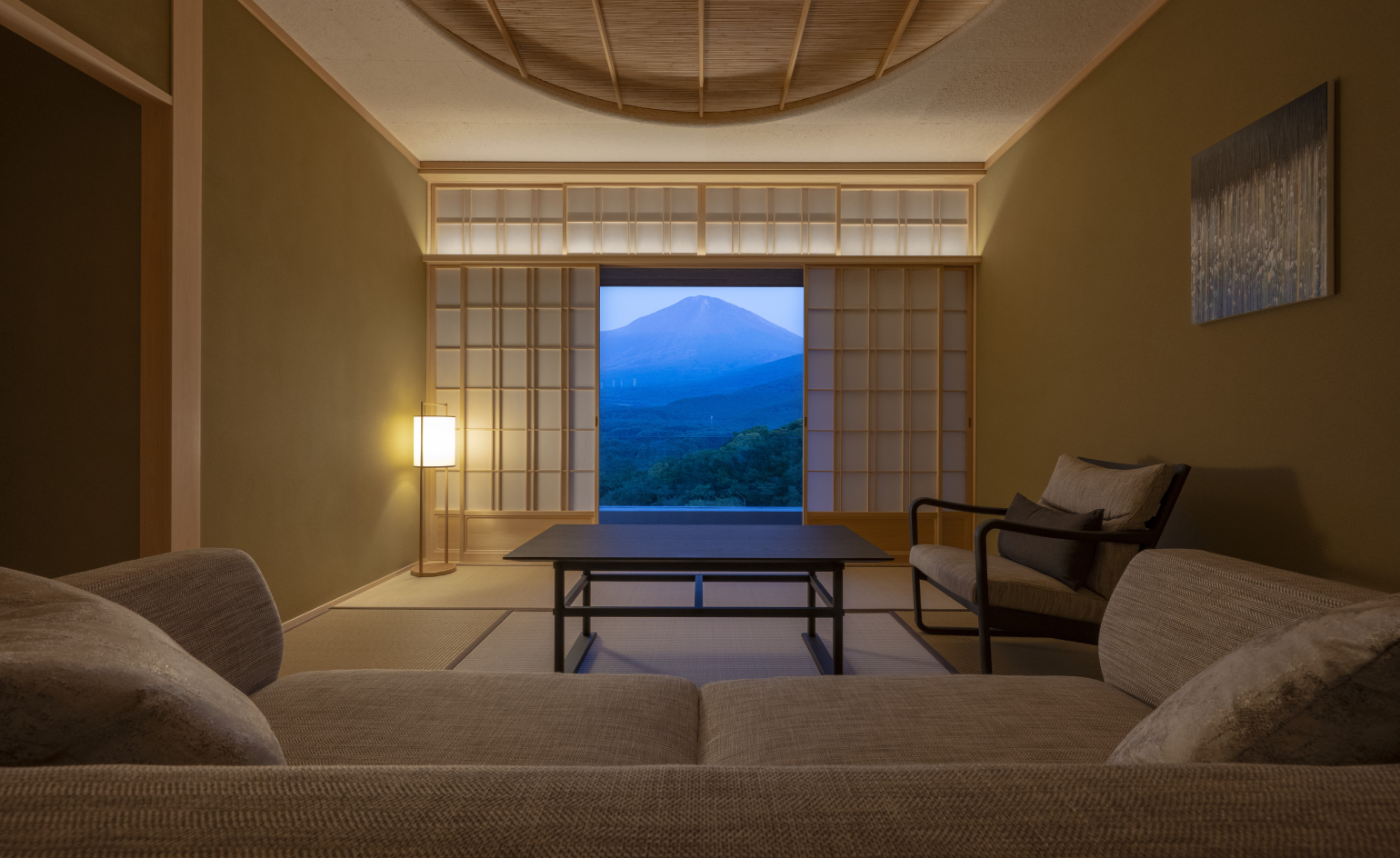 The best way to see Mount Fuji? Book a stay here
The best way to see Mount Fuji? Book a stay hereAt the western foothills of Mount Fuji, Gora Kadan’s second property translates imperial heritage into a deeply immersive, design-led retreat