Deco living: the Hoover Building takes on a new lease of life as an apartment block
Wallis, Gilbert & Partners’ iconic Hoover Building has taken on many roles over its 86-year lifespan – once a wartime factory, then a commercial supermarket and office block. Today, the London building starts its latest chapter as a residential complex, following an interior and exterior overhaul by trandisciplinary architecture and engineering practice Interrobang. The renovation carefully conserves the building’s art deco heritage, co-ordinating a comprehensive repair of the exterior façade and incorporation of a new inserted timber structure to maximise space. The building now houses 66 modern apartments and is a model of sustainable conversion.

Wallis, Gilbert & Partners’ iconic Hoover Building enters its next chapter of life as a residential complex.
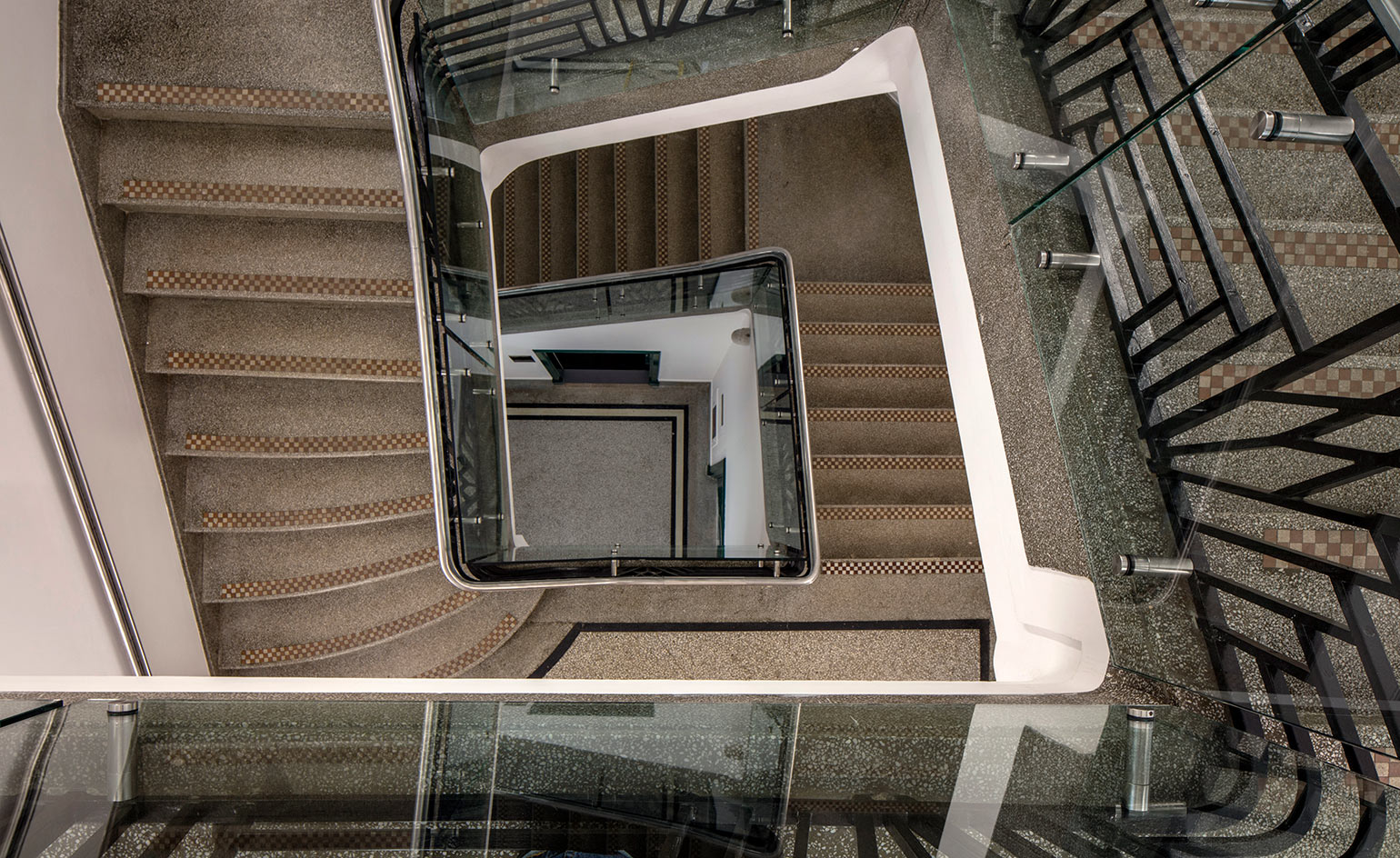
The art deco building was constructed in 1931, and since then has served as the Hoover factory (where it also produced aircraft parts during the Second World War) and a commercial and office location for Tesco.
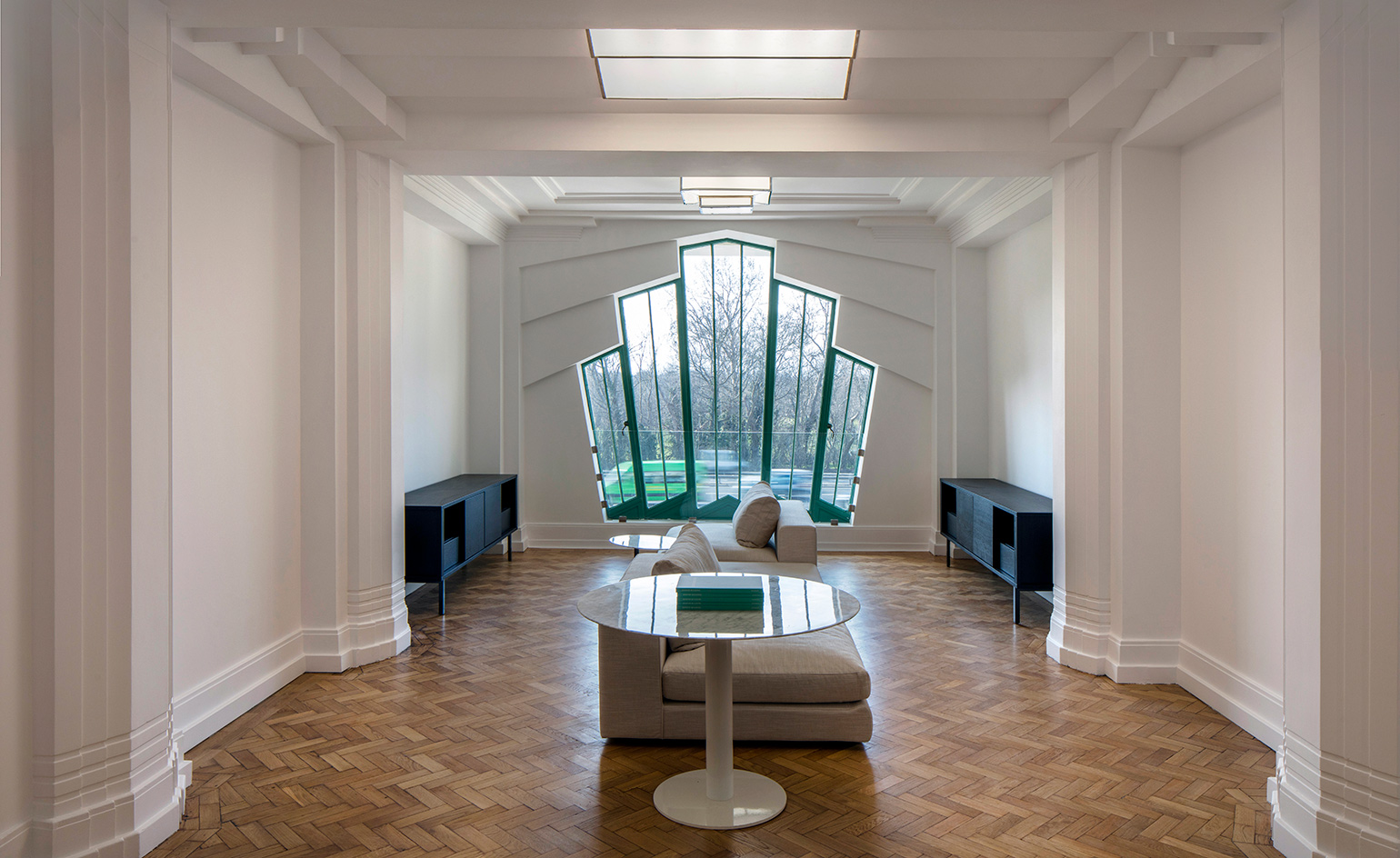
Transdisciplinary architecture and engineering practice Interrobang carefully considered the building’s heritage in the structural overhaul.
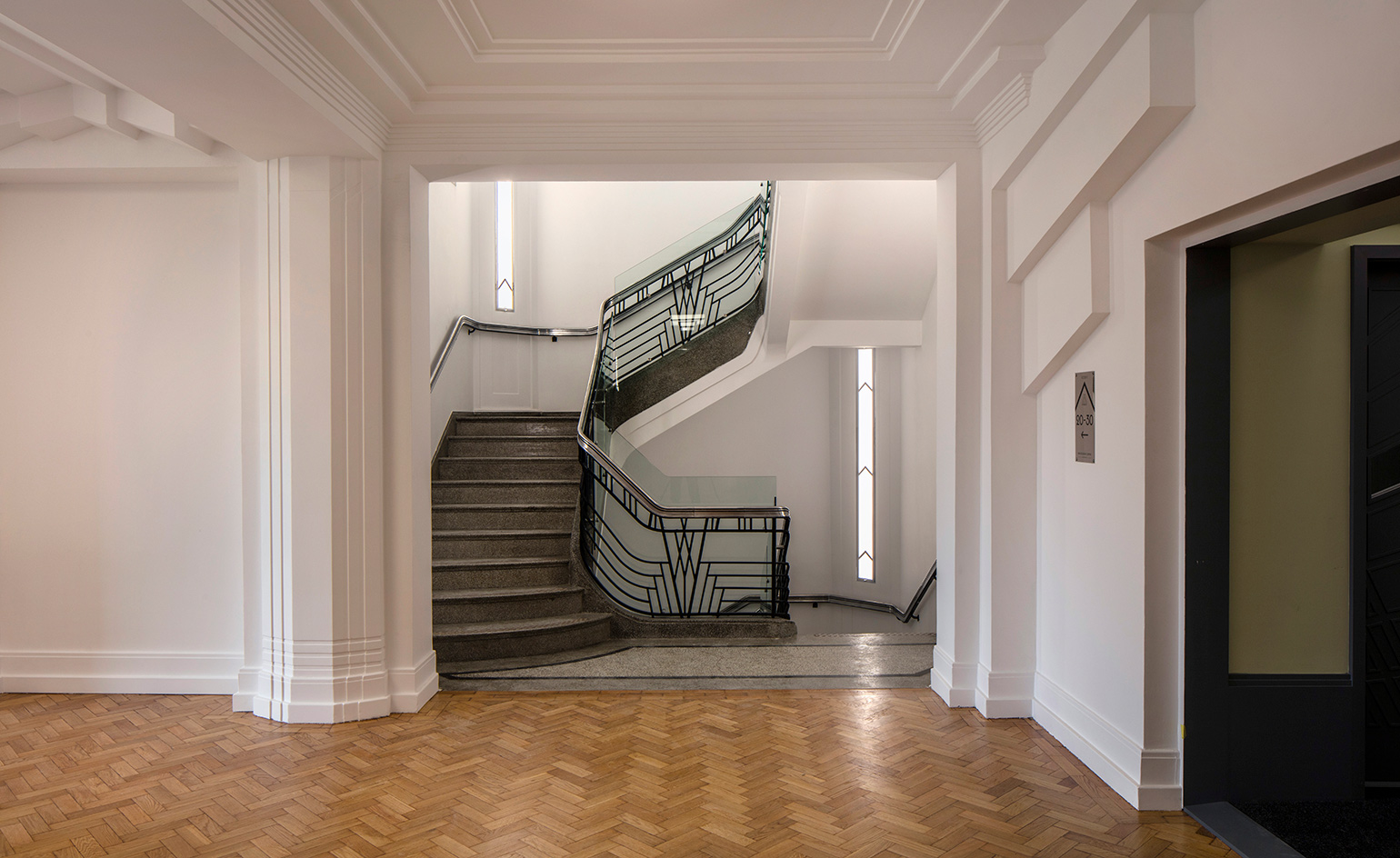
All of the staircases are original, finished in the original colour scheme and featuring wrought-iron bannisters.
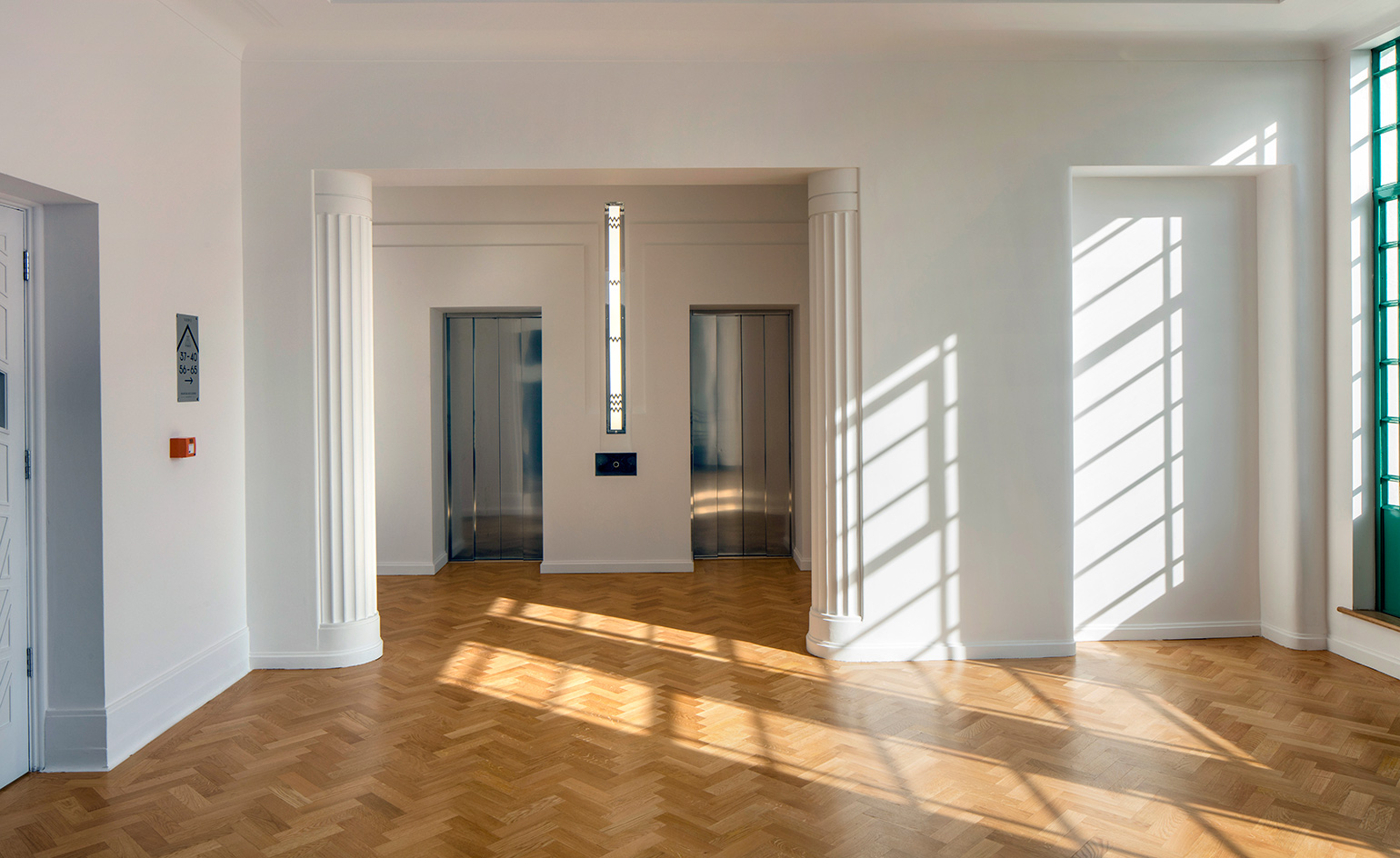
The building became Grade II* listed, described in the list entry as ‘Possibly the most significant arterial road factory of its date, and one of the most attractive.’
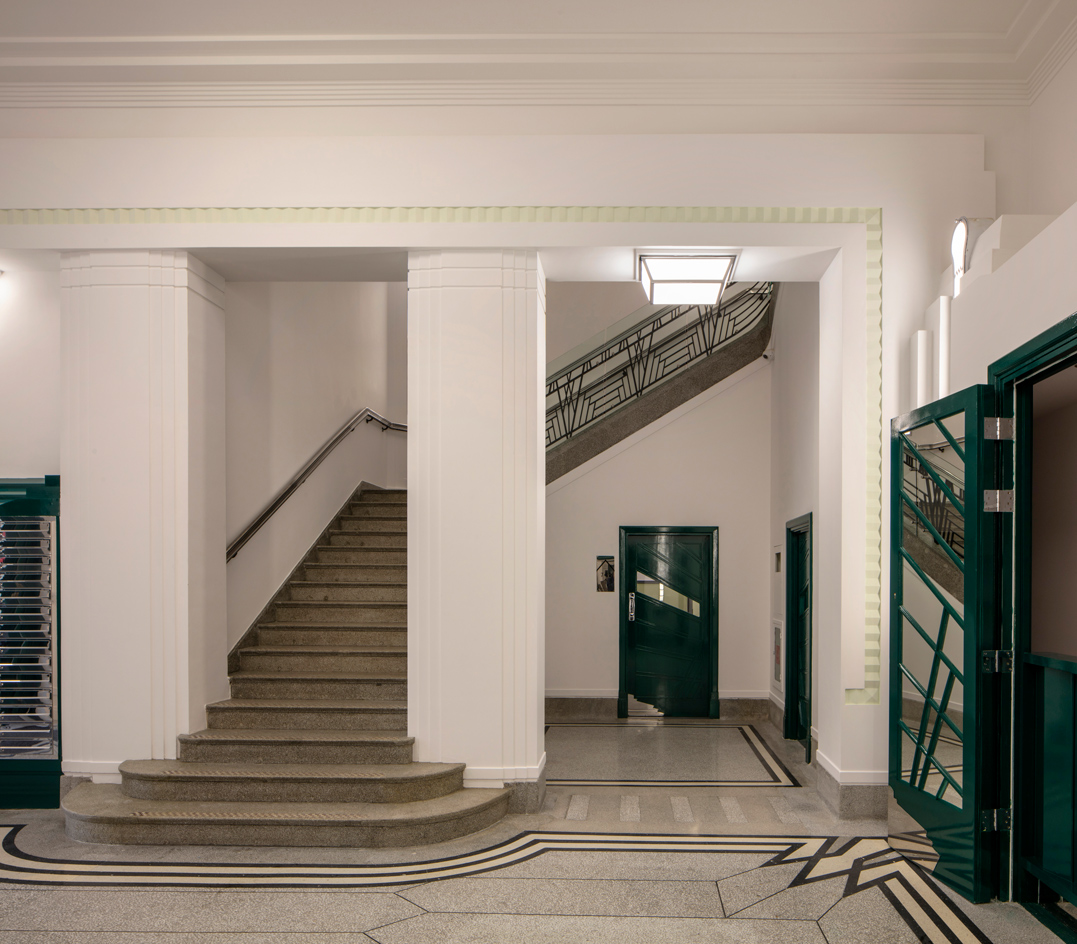
Spiral staircases lead to the 12 lofts on the new third level.
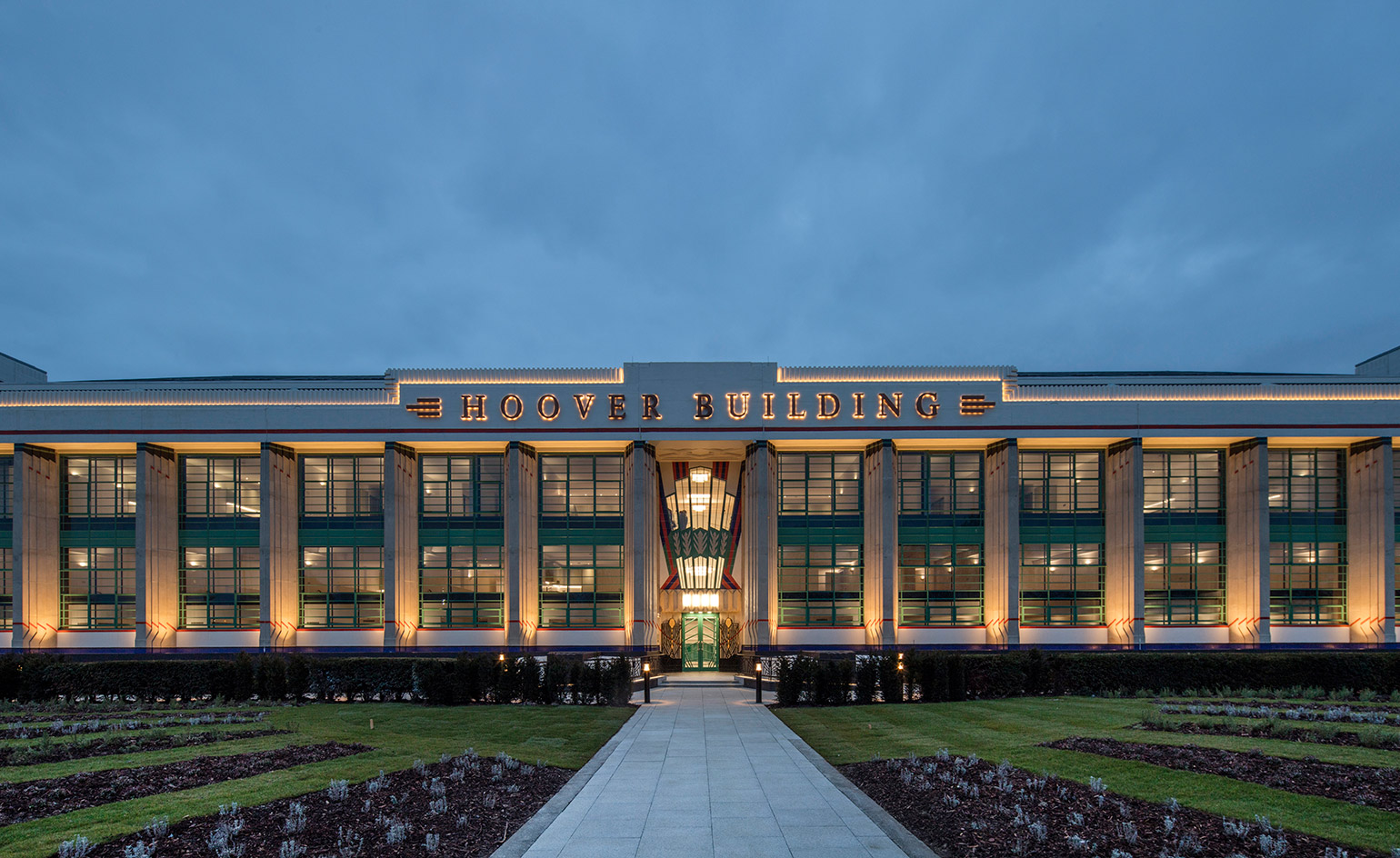
Many of the second-level flats overlook the lawn via private terraces.
Receive our daily digest of inspiration, escapism and design stories from around the world direct to your inbox.
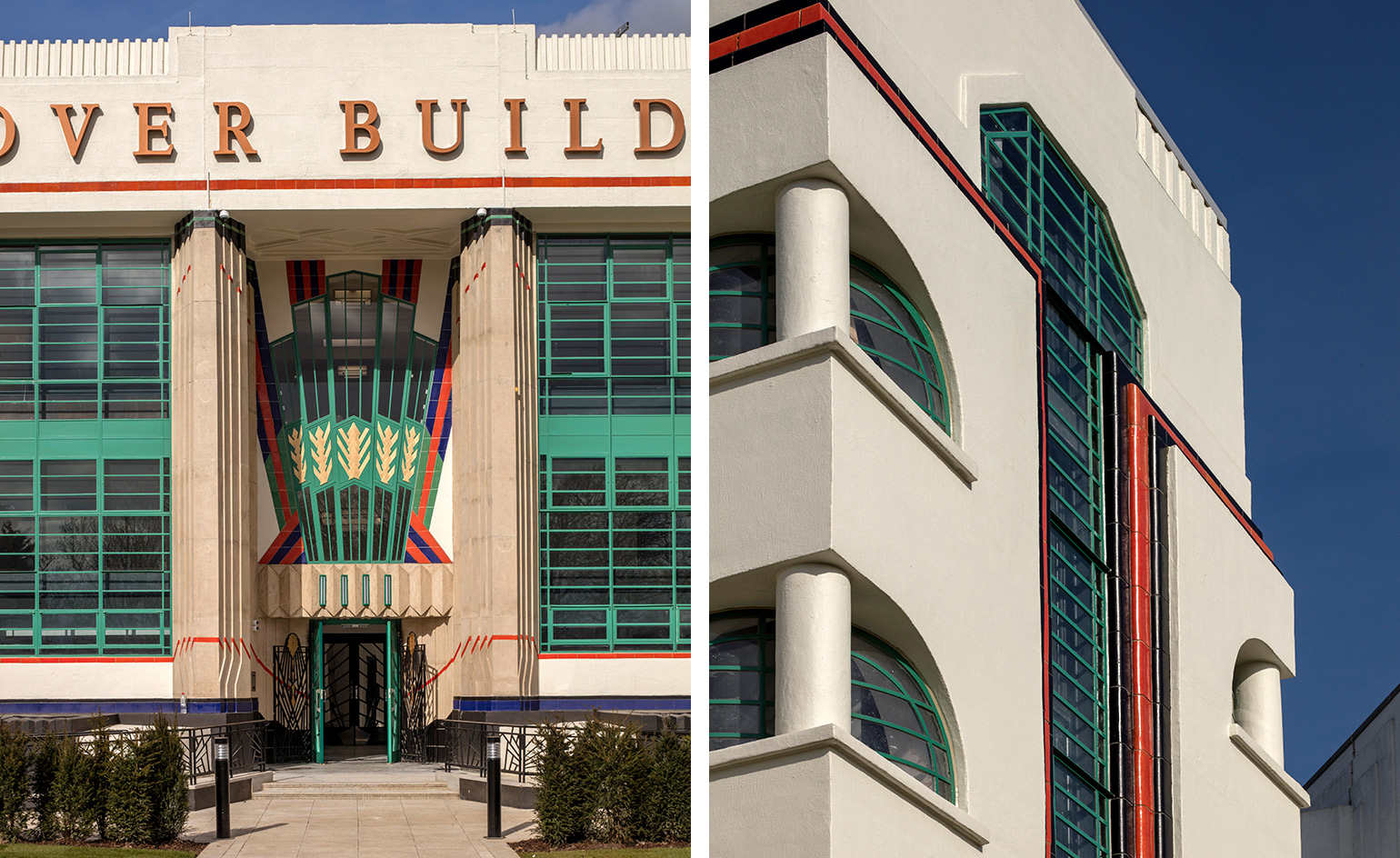
The building’s concrete façade suffered extensive cracking over the years, requiring detailed forensic paint analysis for refinishing and repair.
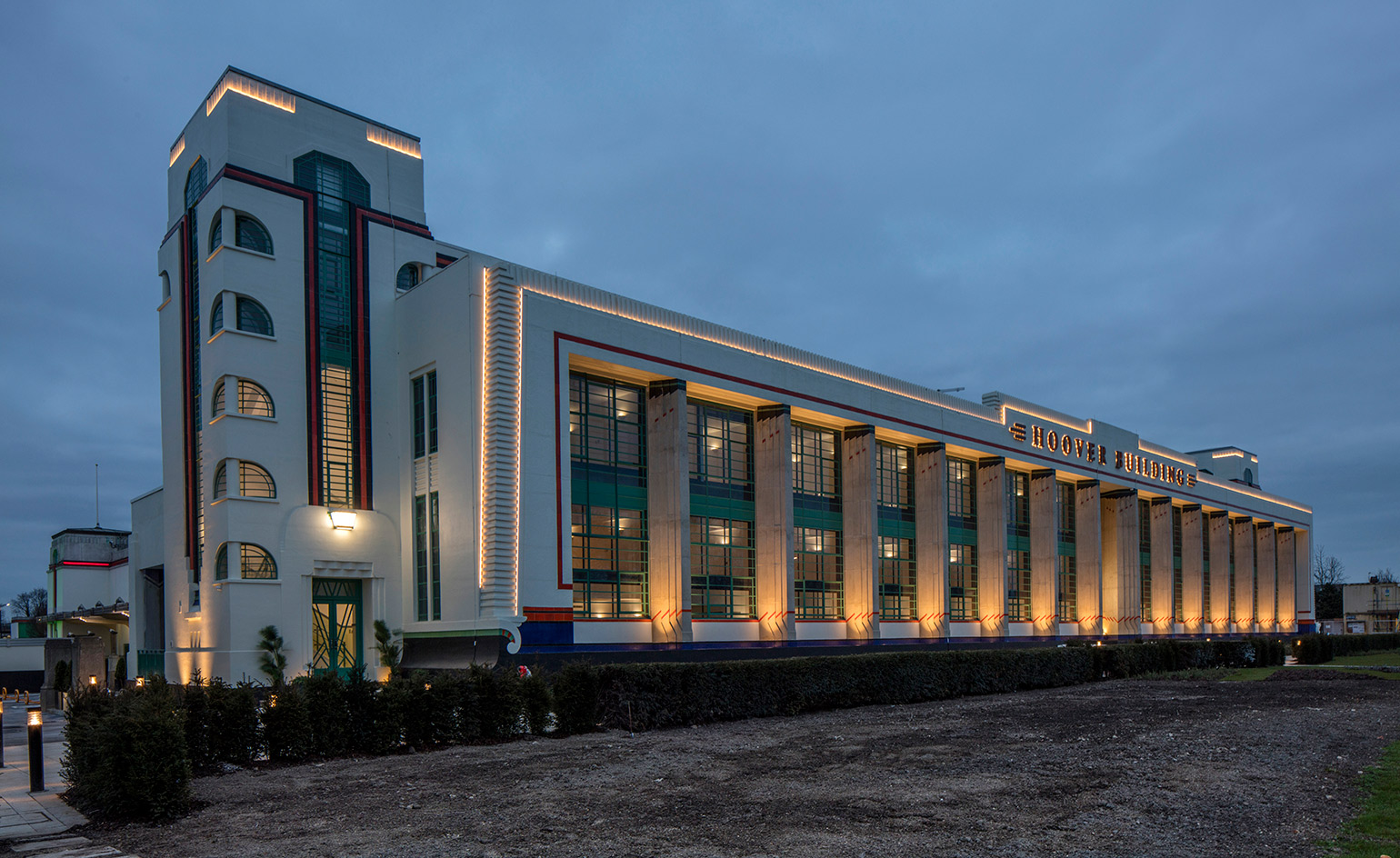
The building’s exterior also features a colour palette reflective of the original.
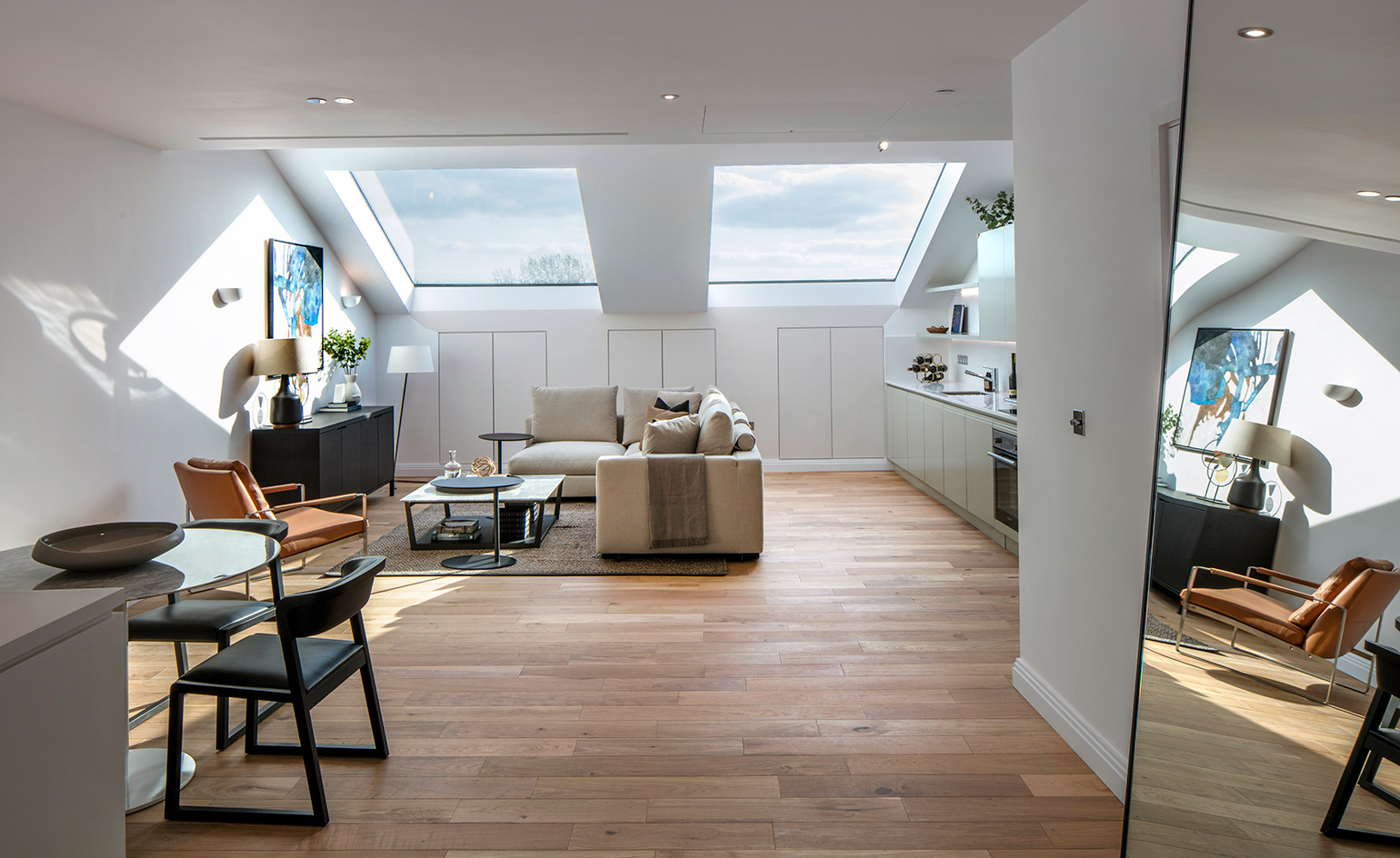
The loft apartments make use of the sloped ceilings, with large windows providing fantastic lighting
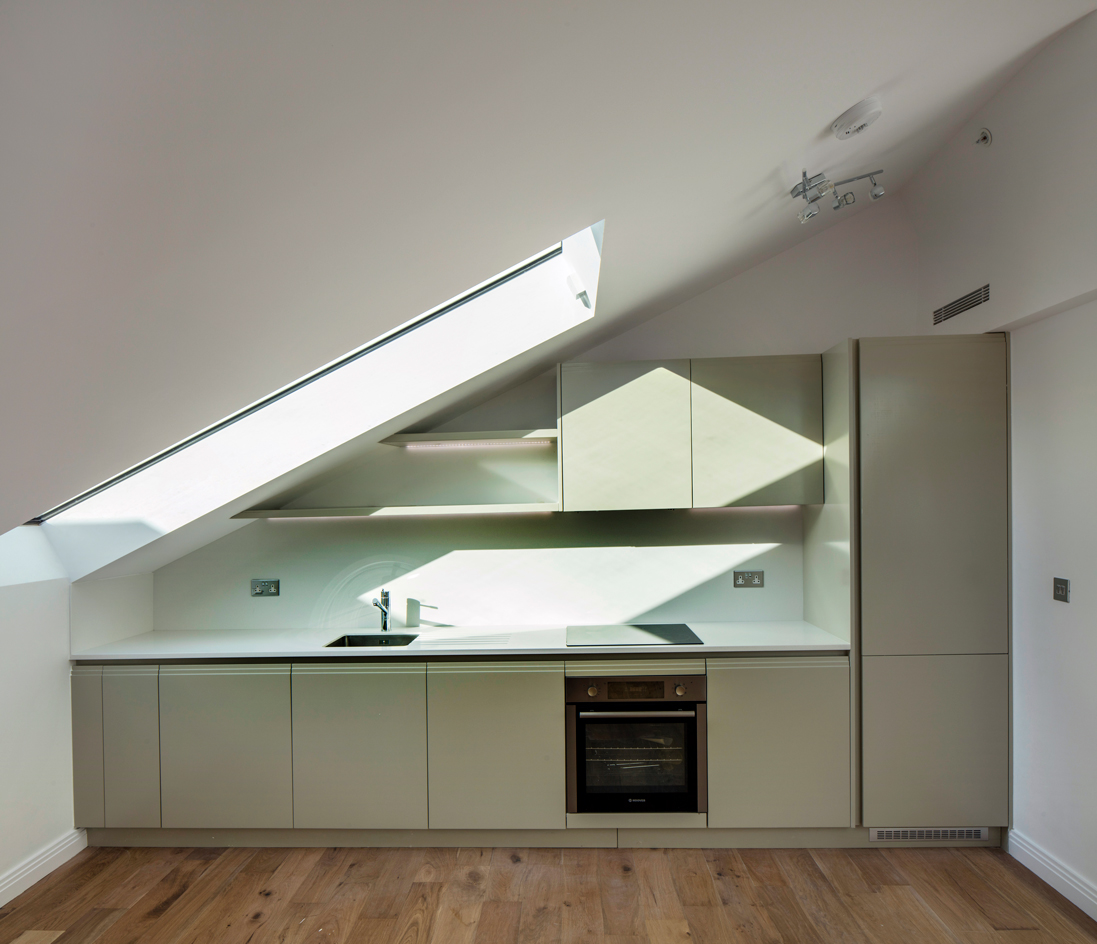
The latest Hoover appliances are fitted into every apartment.
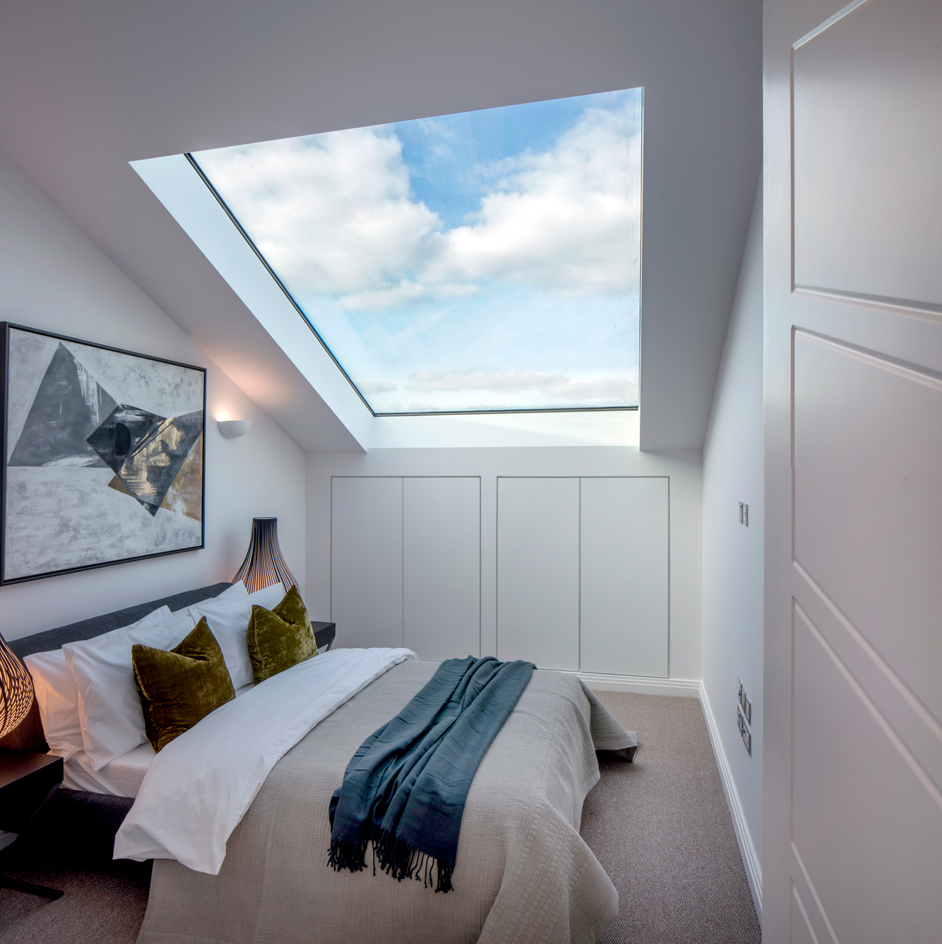
Loft bedrooms benefit especially well from the larger windows
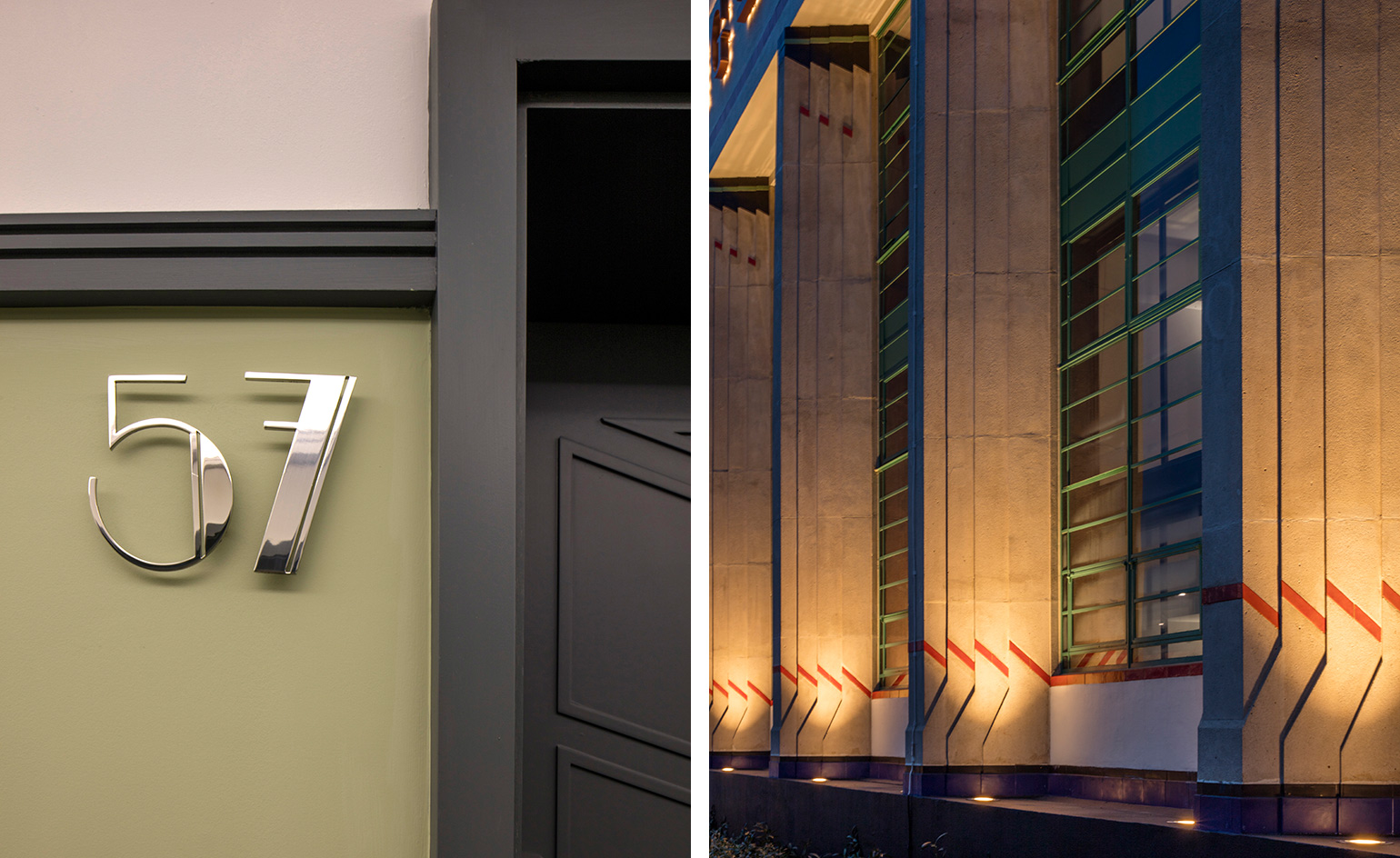
Modern interiors juxtapose the building’s exterior, respectively giving the building new life after being vacated for a decade.
-
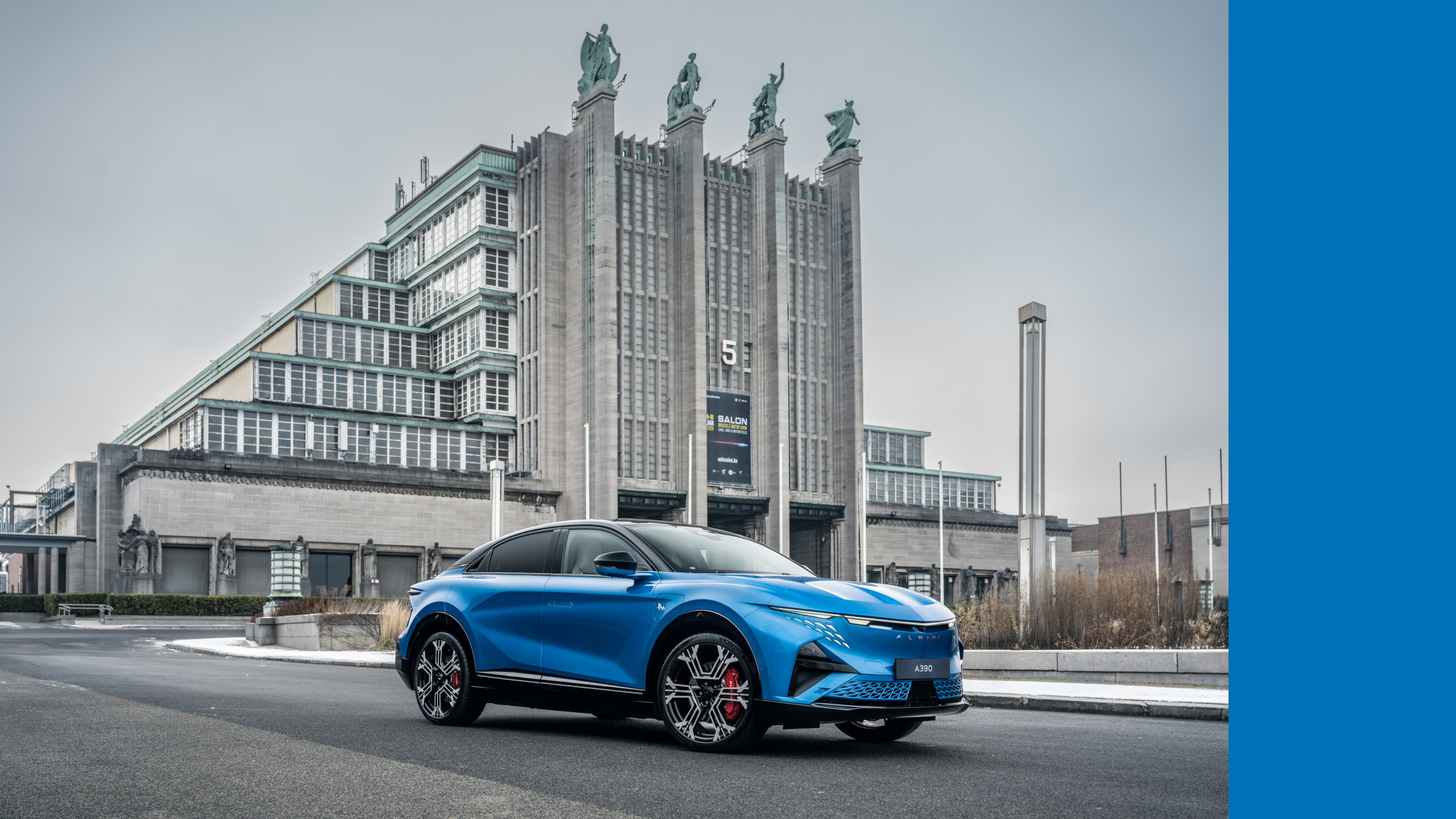 Europe’s auto industry regroups at the Brussels Motor Show: what’s new and notable for 2026
Europe’s auto industry regroups at the Brussels Motor Show: what’s new and notable for 20262026’s 102nd Brussels Motor Show played host to a number of new cars and concepts, catapulting this lesser-known expo into our sightlines
-
 Wallpaper* Best Use of Material 2026: Beit Bin Nouh, Saudi Arabia, by Shahira Fahmy
Wallpaper* Best Use of Material 2026: Beit Bin Nouh, Saudi Arabia, by Shahira FahmyBeit Bin Nouh by Shahira Fahmy is a captivating rebirth of a traditional mud brick home in AlUla, Saudi Arabia - which won it a place in our trio of Best Use of Material winners at the Wallpaper* Design Awards 2026
-
 Wallpaper* Design Awards: Boghossian’s gem wizardry dazzles in high jewellery
Wallpaper* Design Awards: Boghossian’s gem wizardry dazzles in high jewelleryBoghossian's unique mix of craftsmanship and modern design is behind the edgy elegance of its jewellery – a worthy Wallpaper* Design Awards 2026 winner