New M&C Saatchi Berlin office interiors embrace bold colour
Llot Llov’s M&C Saatchi Berlin office interiors bring a shot of colour to their brutalist setting
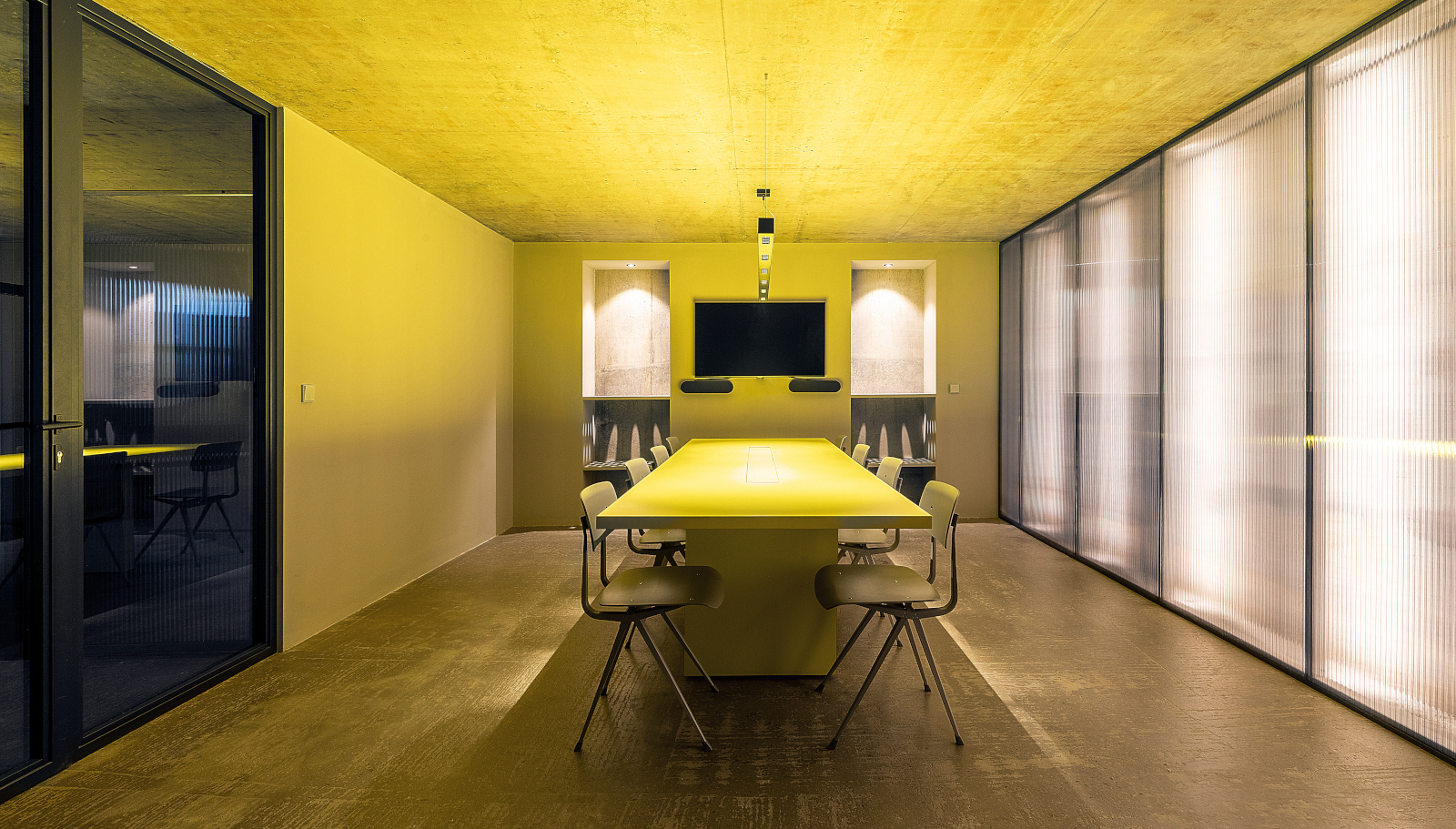
Amid the vibrant cultural scene of Berlin, advertising agency M&C Saatchi has unveiled its new office space, dominated by raw simplicity and vibrant design.
Local interior design studio Llot Llov was enlisted to renovate three floors with the building on Brunnenstrasse, by ‘neo-brutalist’ architect Arno Brandlhuber, injecting colour into the 30 sq m of office space, while harmoniously blending with the brutalist architecture setting.
M&C Saatchi Berlin office interior
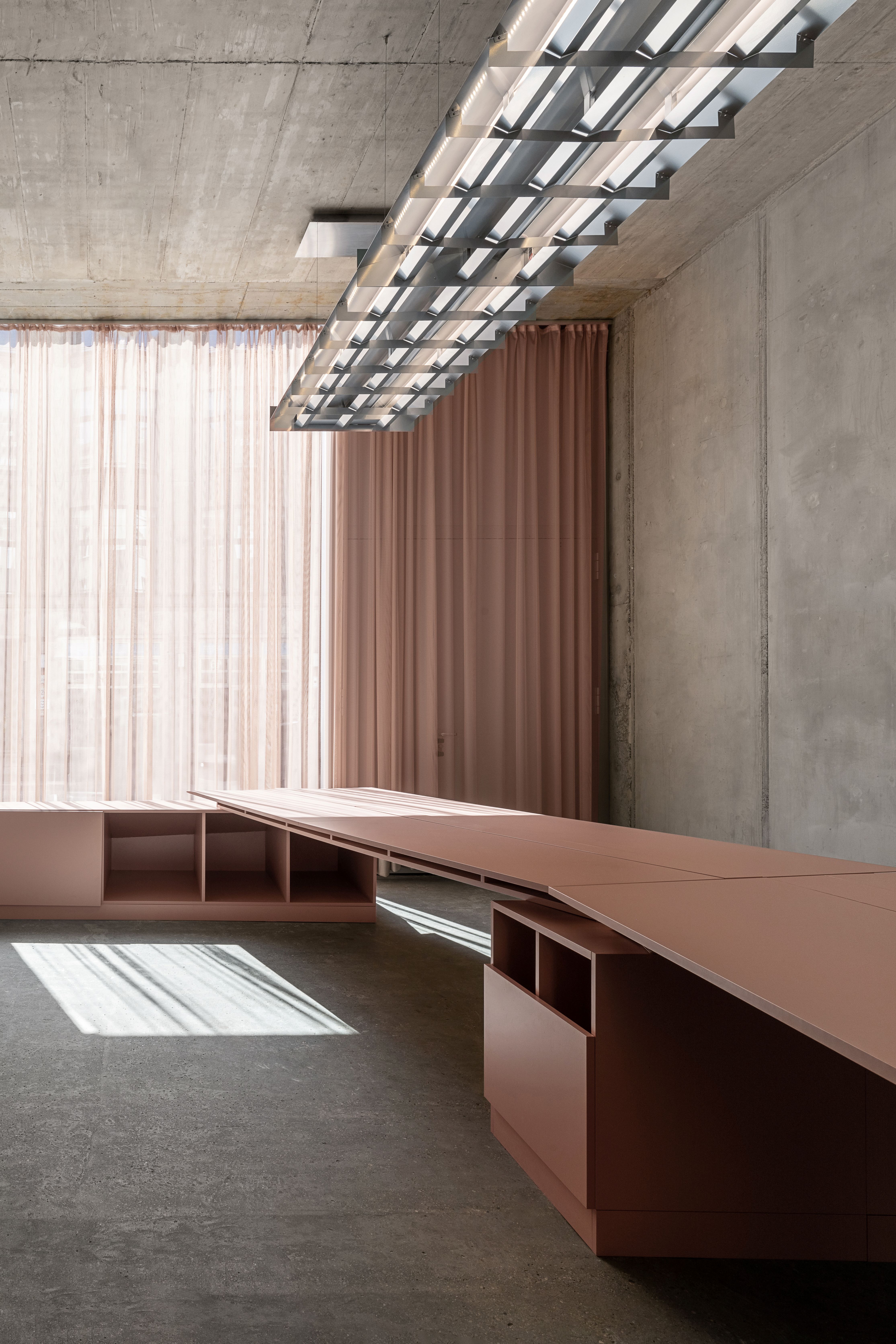
Upon entering, you are met with raw concrete walls – a fitting canvas for creativity – and an adaptable layout. Plywood panels and iron-pipe stair railings contrast with glass surfaces and translucent polycarbonate panels that emphasise a minimalist design approach.
The three floors feature ceilings reaching up to 7.5m in height, adding grandeur to the space, while each level has a different function – ‘Workshop’, ‘Gallery’, and ‘Club – catering to employees and clients.
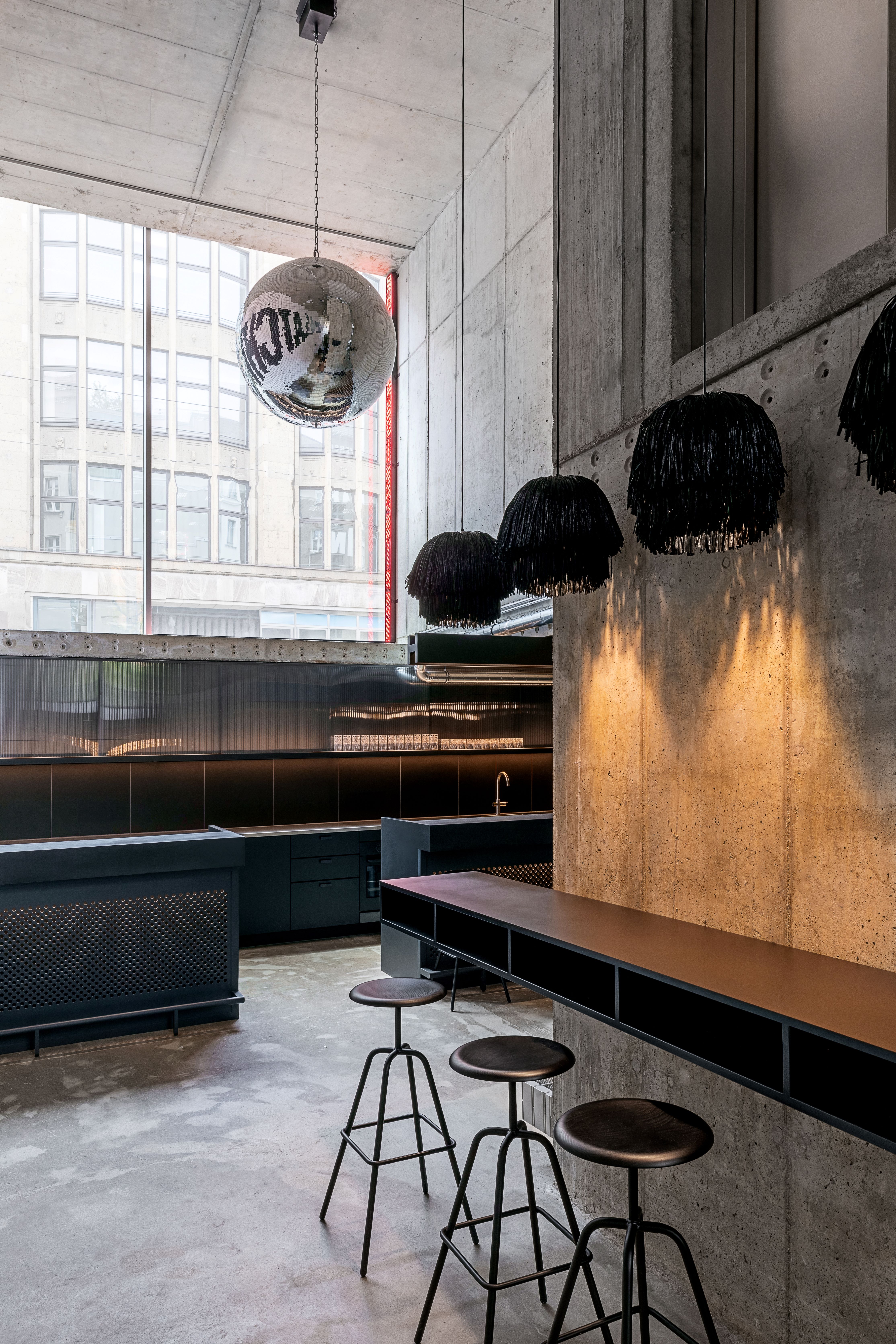
On the first floor, the open ‘Workshop’ office space is divided by the use of glass walls, which keeps a sense of fluidity, and a screen of hanging plants, ensuring a balance between collaboration and privacy.
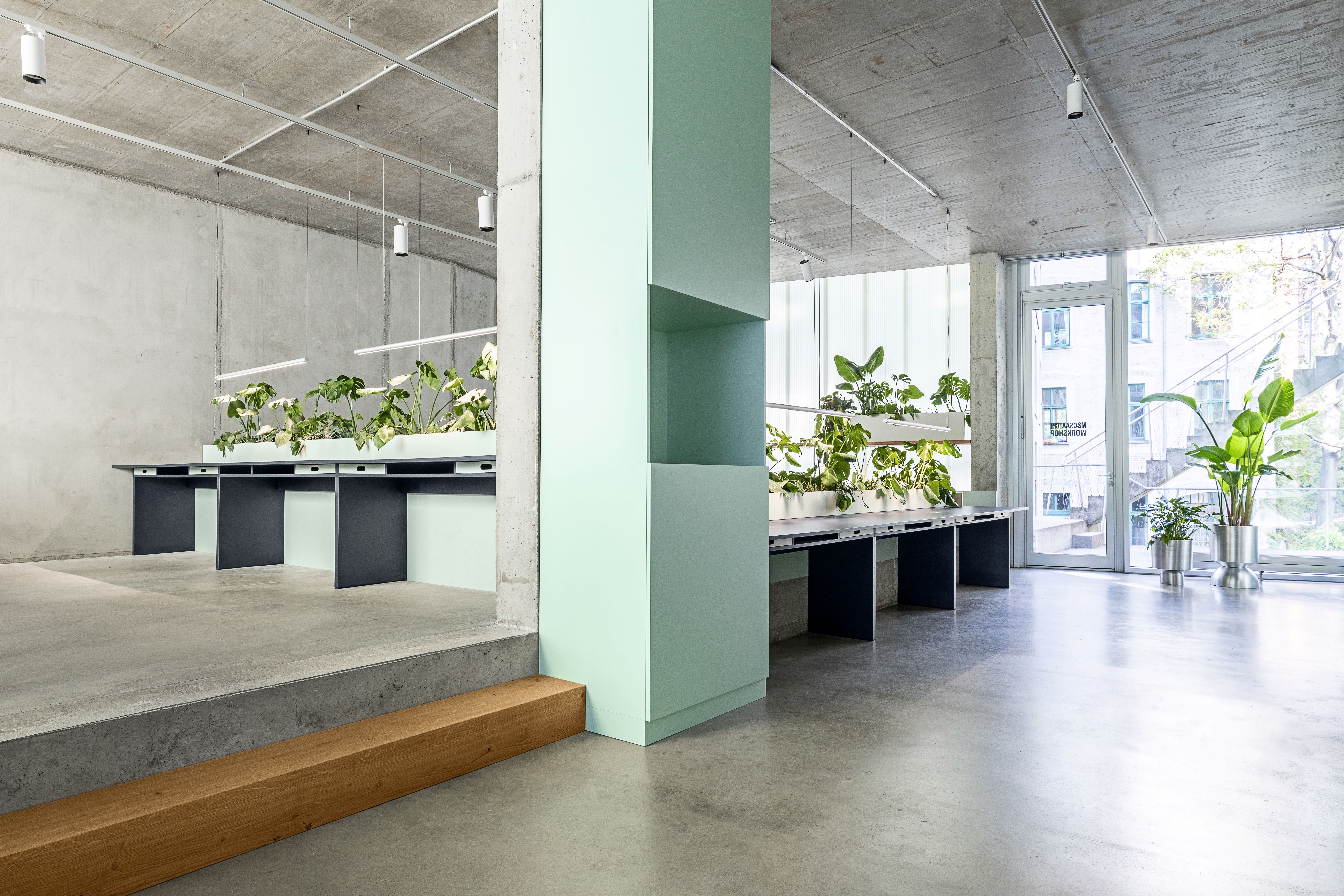
On the ground level, the open framework of the ‘Gallery’ space showcases exhibitions in collaboration with the Saatchi Gallery. The pared-back surroundings act as a canvas for creative work, while an 8.m light fixture radiates an ambient glow.
Descending into the basement, the ‘Club’ has an atmosphere of community and relaxation. The space is full of texture and sheens, adorned with black fixtures. The kitchen counter and mirrored disco ball are a playful touch, while grey accents accentuate the room's depth. The room's focal point is a radiant yellow table that compensates for the absence of natural light.
Receive our daily digest of inspiration, escapism and design stories from around the world direct to your inbox.
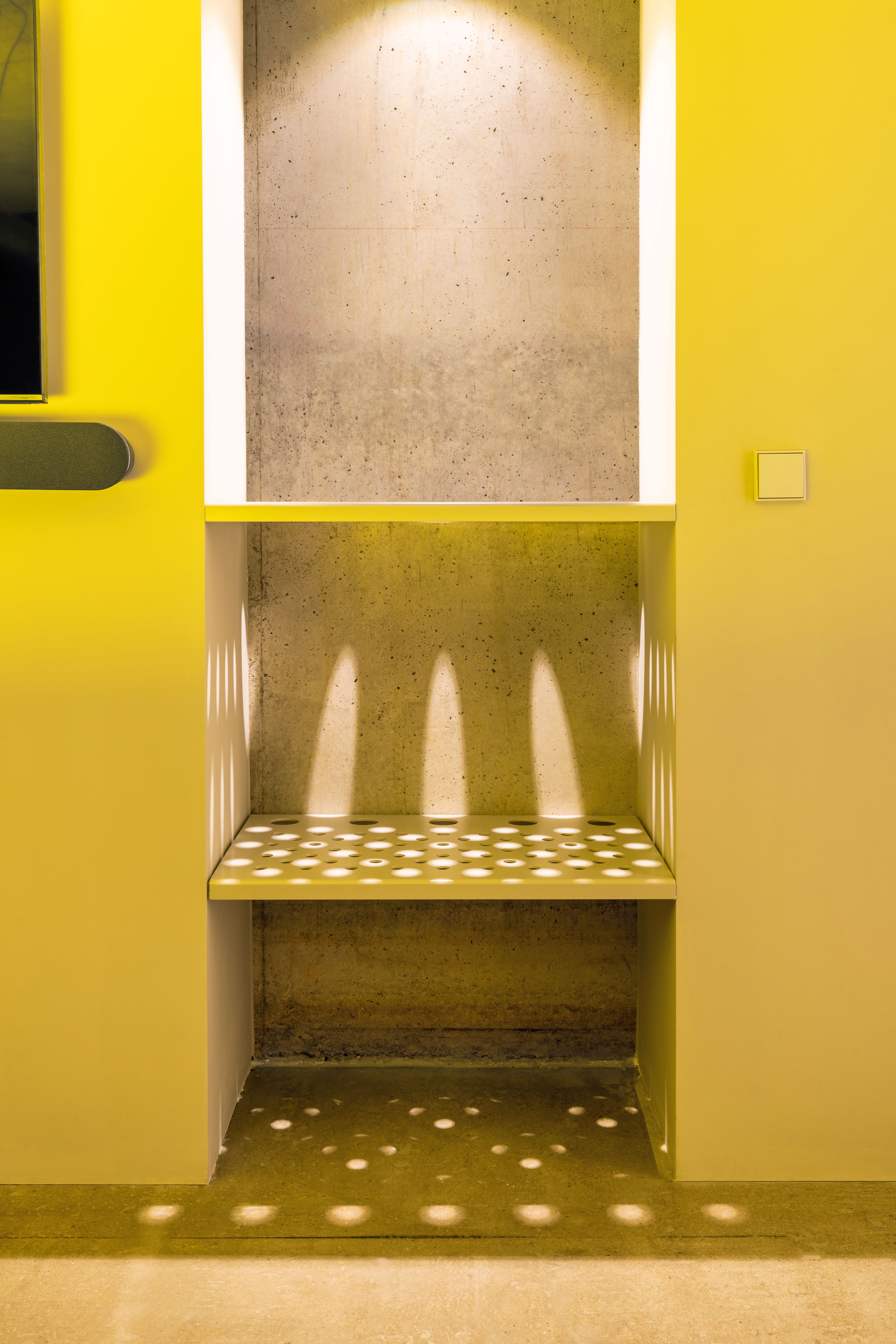
Llot Llov’s renovations unveiled an area of graffiti, previously hidden behind boarding, which was welcomed into the design, and reflects the building's artistic character. The industrial interior theme comes with bold highlights of colour, while the windows, with oiled oak elements, overlook the vibrant streets of Berlin.
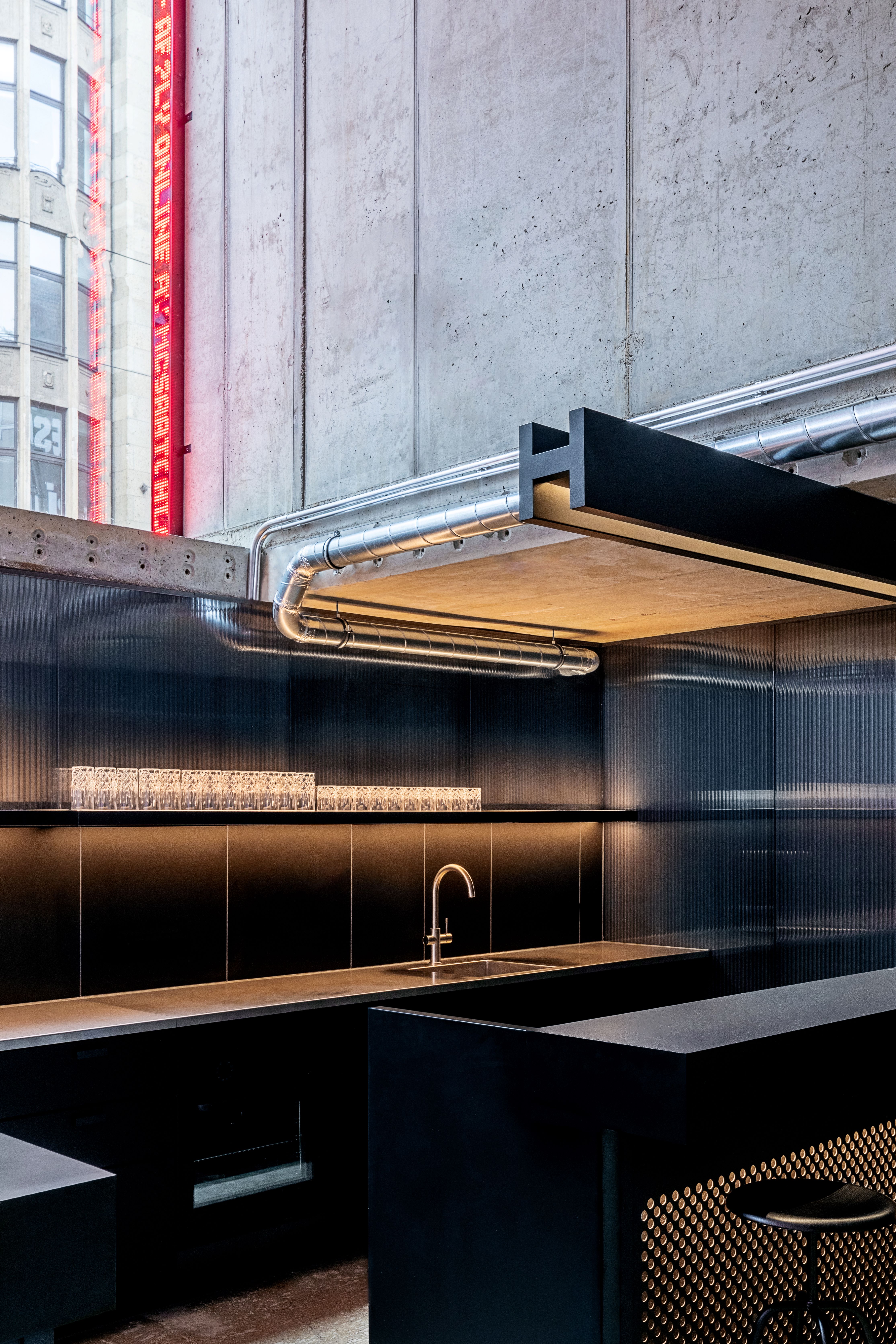
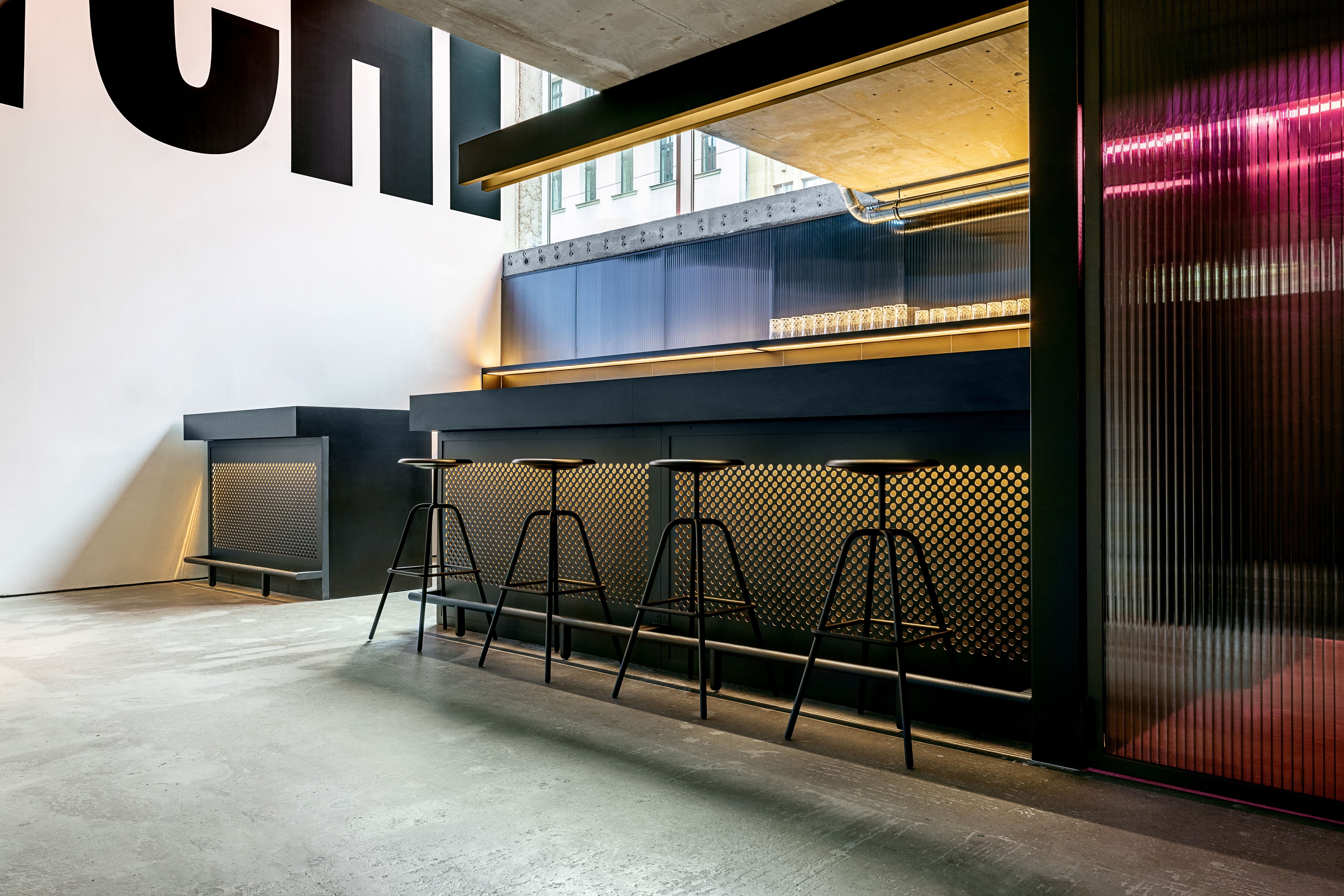
Tianna Williams is Wallpaper’s staff writer. When she isn’t writing extensively across varying content pillars, ranging from design and architecture to travel and art, she also helps put together the daily newsletter. She enjoys speaking to emerging artists, designers and architects, writing about gorgeously designed houses and restaurants, and day-dreaming about her next travel destination.