Floating aluminium box home to Swedish family ‘feels a bit illegal'
Swedish architecture duo Mikael and Fanny Ellsinger’s new family home, Villa Ellsinger, is an aluminium box floating above the rocks in southwest Sweden
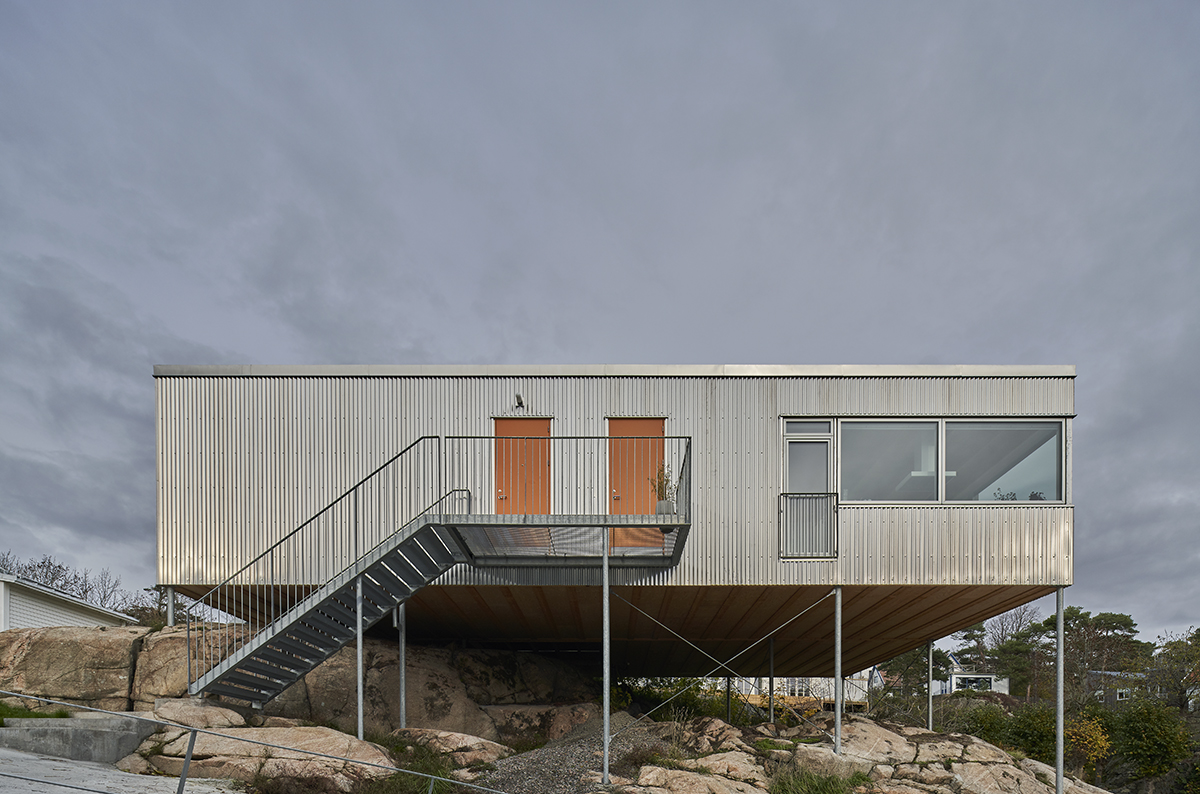
Receive our daily digest of inspiration, escapism and design stories from around the world direct to your inbox.
You are now subscribed
Your newsletter sign-up was successful
Want to add more newsletters?

Daily (Mon-Sun)
Daily Digest
Sign up for global news and reviews, a Wallpaper* take on architecture, design, art & culture, fashion & beauty, travel, tech, watches & jewellery and more.

Monthly, coming soon
The Rundown
A design-minded take on the world of style from Wallpaper* fashion features editor Jack Moss, from global runway shows to insider news and emerging trends.

Monthly, coming soon
The Design File
A closer look at the people and places shaping design, from inspiring interiors to exceptional products, in an expert edit by Wallpaper* global design director Hugo Macdonald.
In western Gothenburg, in the affluent neighbourhood of Långedrag, a striking aluminium box perches on a rocky hillside, supported by 17 super-slim columns. The uneven site has been left untouched, the reddish granite creating a stage for the startling building.
This minimalist box is home to architecture duo Mikael and Fanny Ellsinger (partners at studio Ellsinger Arkibad) and their two children. The house was a chance for the couple to test out techniques they don’t normally get to try out in client projects. Above all, the rational and functional have had an impact on both the exterior and interior. The aluminium panelled facade is low maintenance and perfect for its exposed position by the Kattegat sea. The roof structure is visible internally and allowed the Ellsingers to avoid plastering and painting the ceiling. The electrical wiring is also deliberately exposed.
The building consists of two sections, one private and one social. The private area contains bedrooms, bathrooms and a laundry room, while the rest is an open volume housing the kitchen and living room. This section also contains a smaller volume with the entrance and a storage room.
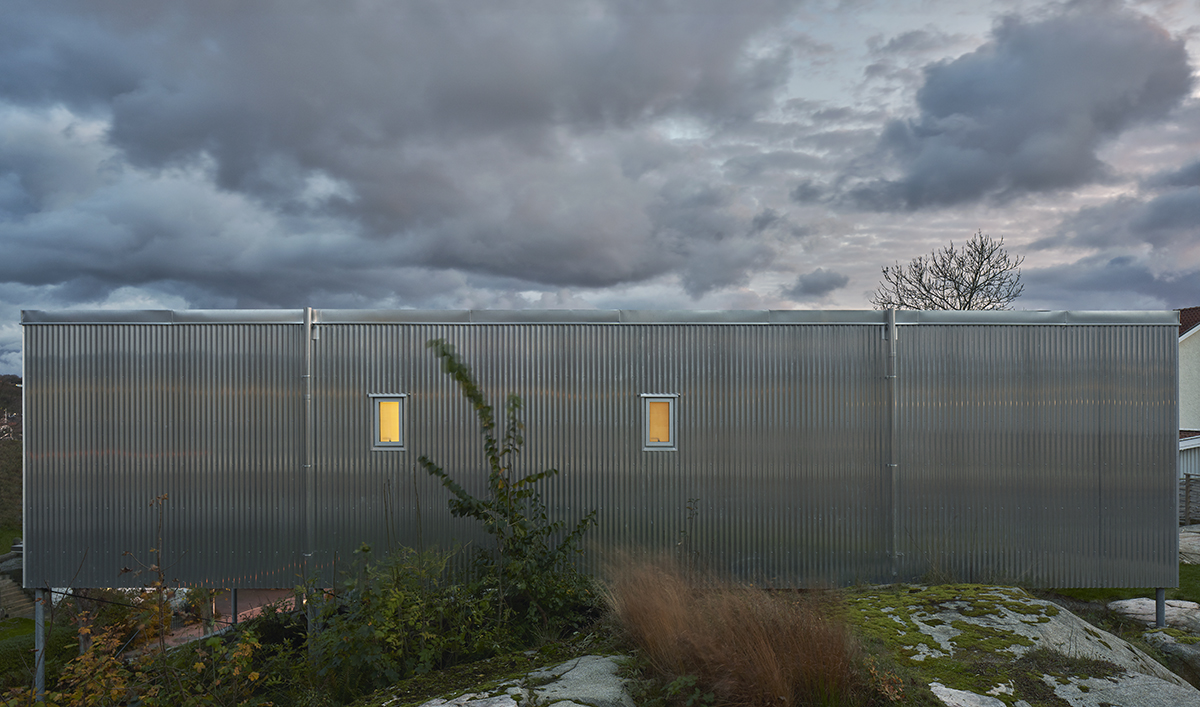
‘Nothing is trying to be more luxurious than it is,' says Mikael Ellsinger. ‘We found a rational way to build.' Budget and time were the most important factors in the choice of design and materials. ‘The plot we bought was extremely hilly,' he says. ‘The only way to build something relatively cheap was to skip the blasting work and build on pillars. We wanted to fit all the rooms on one level.'
It was important to the couple not to interfere with the natural habitat. ‘When it comes down to it, we borrow nature,' says Ellsinger. ‘I think it is absurd to buy the land and consider it your own. I would like more people to build like this and see the beauty of it. Fanny and I have always had the idea that you can almost move the house to another location. There is something liberating about that.'
Going from one room to another brings little surprises, not least the light that flows through the building with the help of the atrium, home to the family’s private courtyard. In the entrance, the half-sized walls reveal something larger on the other side, such as the grand view of the ocean in the living room.
‘We have no written manifesto as architects,' says Ellsinger. ‘You get to see every project for what it is, understand the customer, the budget, the plot and so on. But I believe our most successful projects all raise curiosity. Passers-by keep wondering what hides behind the structure. I’m surprised myself every time I come home. Did we build like this? It feels a bit illegal, a bit anarchic.'
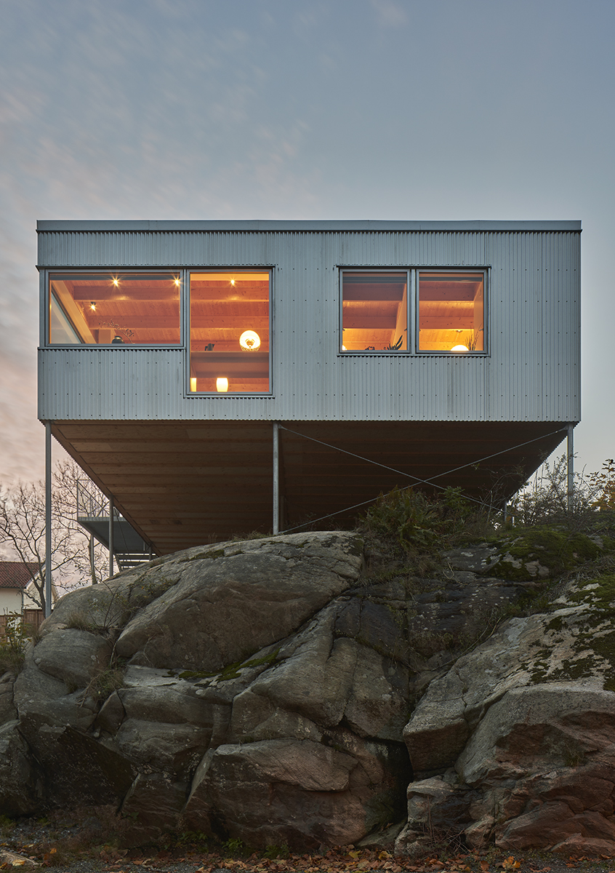
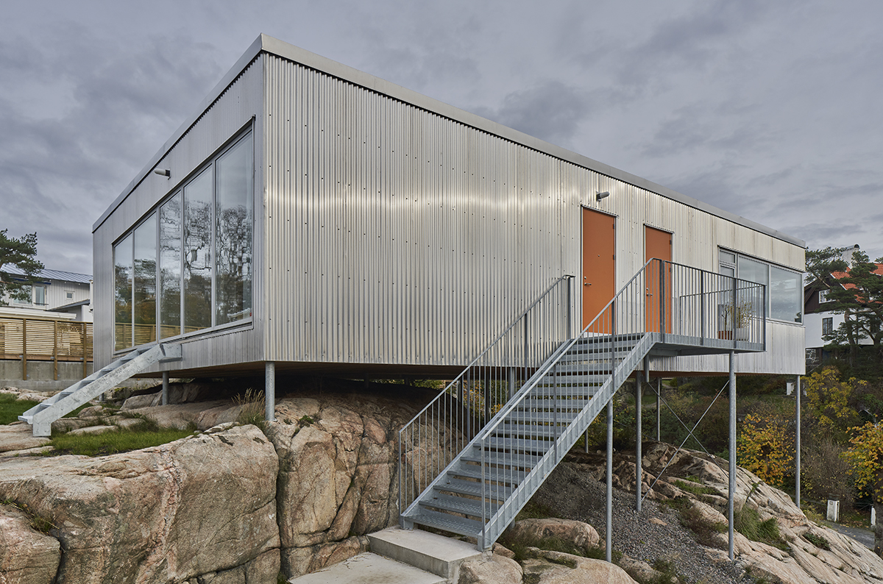
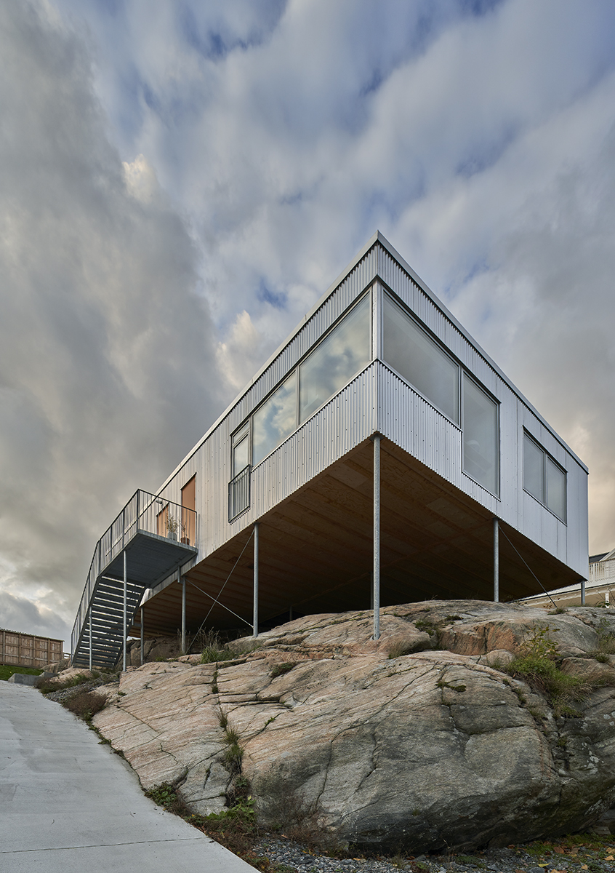
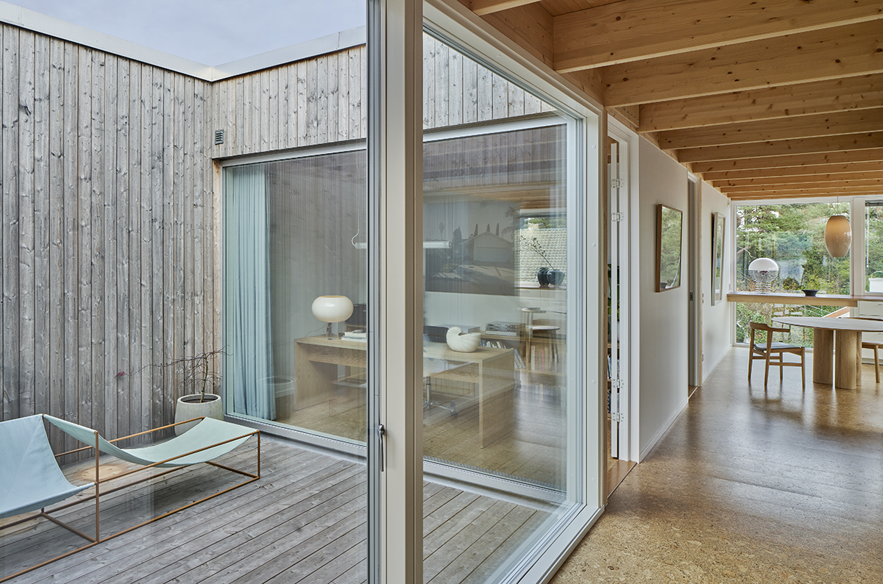
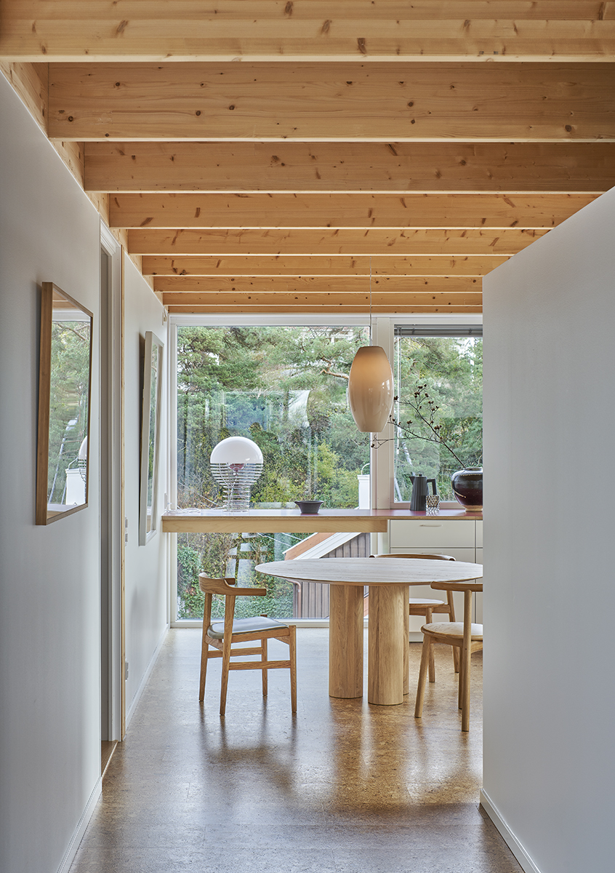
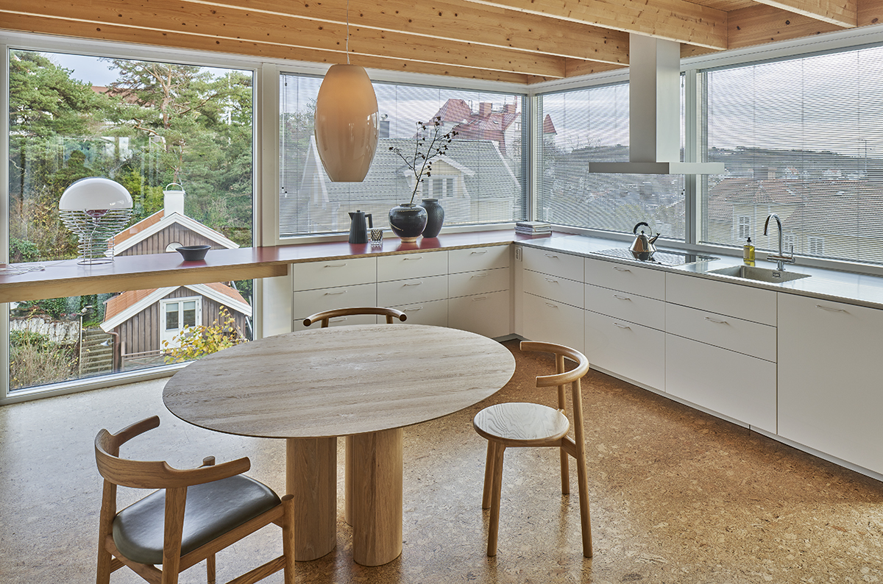
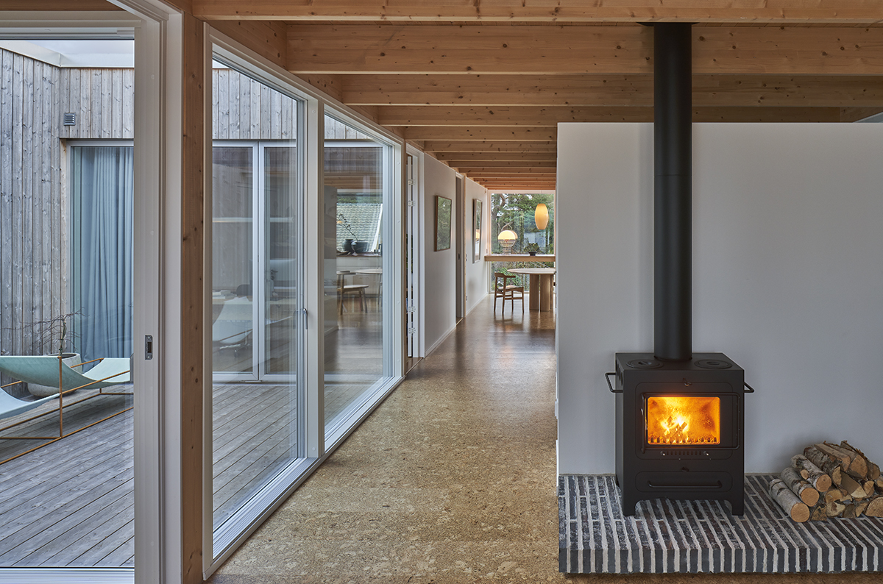
INFORMATION
Receive our daily digest of inspiration, escapism and design stories from around the world direct to your inbox.