Vennesla Library and Cultural Centre by Helen & Hard

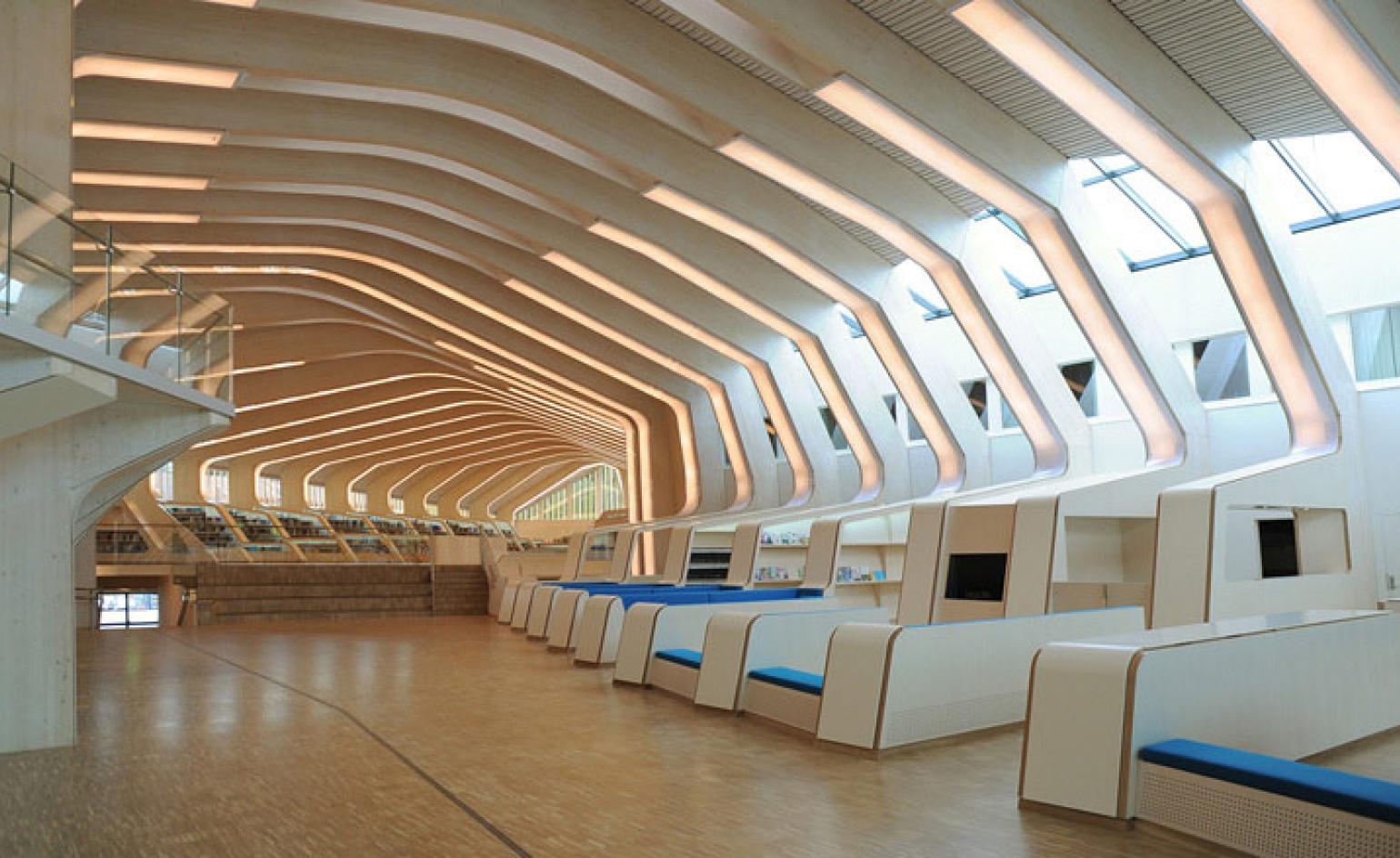
Receive our daily digest of inspiration, escapism and design stories from around the world direct to your inbox.
You are now subscribed
Your newsletter sign-up was successful
Want to add more newsletters?

Daily (Mon-Sun)
Daily Digest
Sign up for global news and reviews, a Wallpaper* take on architecture, design, art & culture, fashion & beauty, travel, tech, watches & jewellery and more.

Monthly, coming soon
The Rundown
A design-minded take on the world of style from Wallpaper* fashion features editor Jack Moss, from global runway shows to insider news and emerging trends.

Monthly, coming soon
The Design File
A closer look at the people and places shaping design, from inspiring interiors to exceptional products, in an expert edit by Wallpaper* global design director Hugo Macdonald.
'Our main goal was to create a sustainable public building, both environmentally and socially, for building visitors and employees alike,' say Norwegian architects Siv Helene Stangeland and Reinhard Kropf, about the startling, ribcage-like Library and Cultural Centre they have recently completed in Vennesla, in southern Norway.
The project kicked off in spring 2009, when the architects - partners of Stavanger architecture practice Helen & Hard - won the competition to design a community space that would combine a library, a café and public meeting spaces, also uniting them with an adjacent existing cinema and adult educational facility.
The architects worked closely with user groups and took into account the continuously changing role of the modern library for a design that would produce a quiet haven fit for reading but also a place for meeting and social activities.
Completed in the end of 2011, the building sits next to a main town square, which the interconnecting buildings overlook. On entering through the square and a common doorway, the library section opens up through a generous glass façade towards an inviting sheltered courtyard with seating and space for social interaction.
The building's main design feature, however, is the impressive ceiling. This is made of 27 prefabricated glulam (glued laminated timber) ribs, a structure that allows for optimal ventilation and light, at the same time transforming into furniture when reaching the ground level.
Interiors are detailed in timber, using oak parquetry for all floors and plywood veneer birch for fixed fittings. Untreated heartwood pine is used for the outer façade.
The construction - mostly of prefabricated timber elements - conforms to low energy standards; a single central geothermal heat pump keeps the interior warm, the timber used comes from renewable sources, while air is released through a rib 'add-on' at ground level, returning through the ribs at the ceiling.
The result is an efficient building with a strong identity that offers a public space fit for the 21st century.
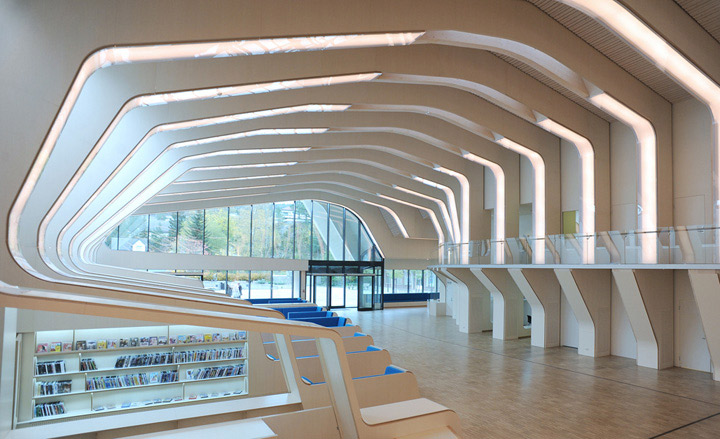
The ribs ensure optimal ventilation and light
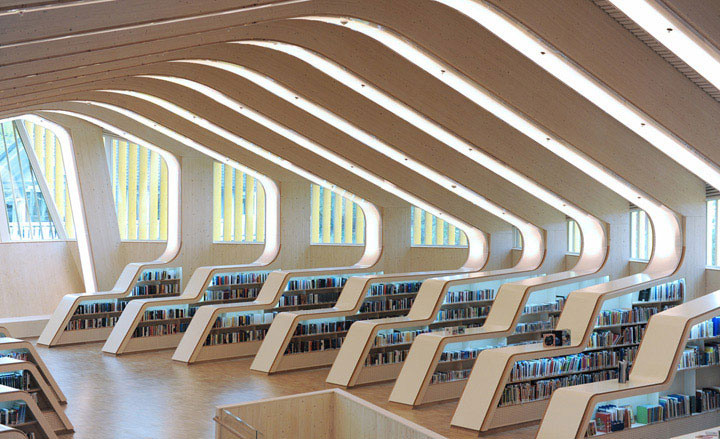
They also transform into furniture when reaching the ground level
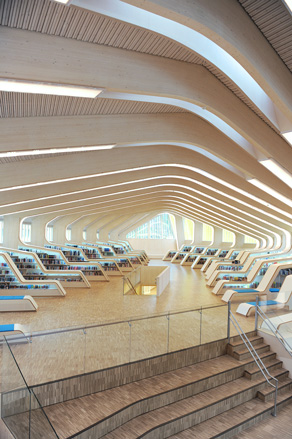
The construction conforms to low energy standards...
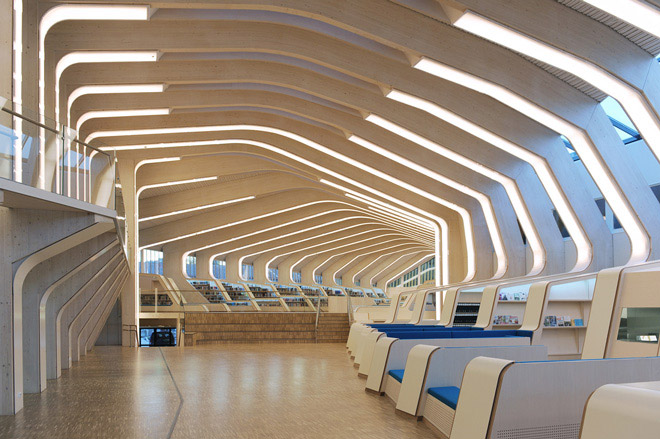
... thanks to the use of a single central geothermal heat pump and the fact that air is released through a rib 'add-on' at ground level, returning through the ribs at the ceiling
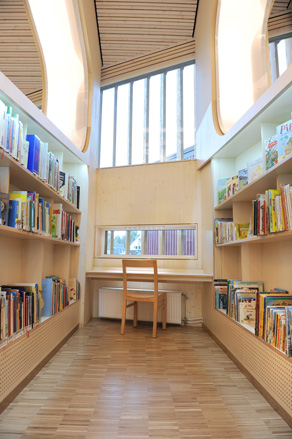
The interiors are detailed in timber, using oak parquetry for all floors and plywood veneer birch for fixed fittings
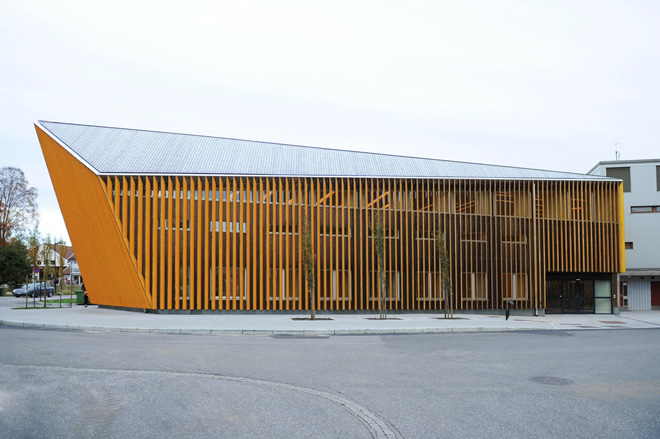
Untreated heartwood pine is used in the outer façade
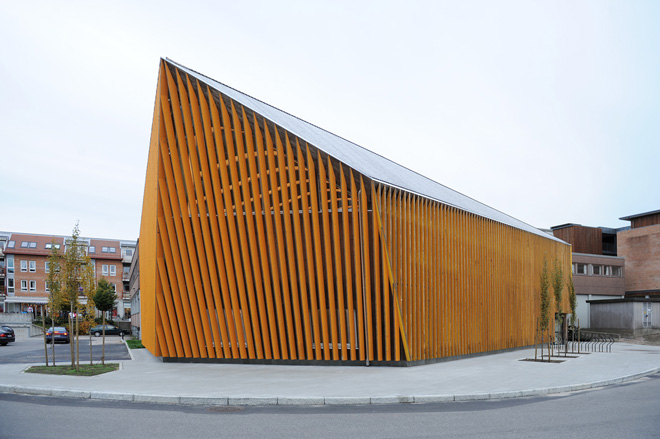
The project was completed at the end of 2011
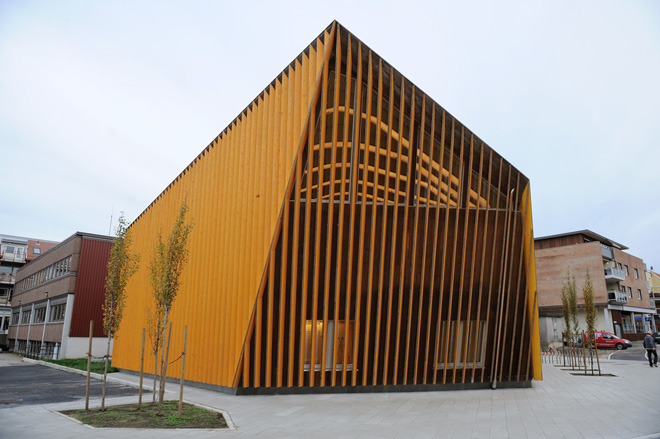
The new building, incorporating a library, a café and public meeting spaces, is linked to a cinema and adult educational facility, built earlier
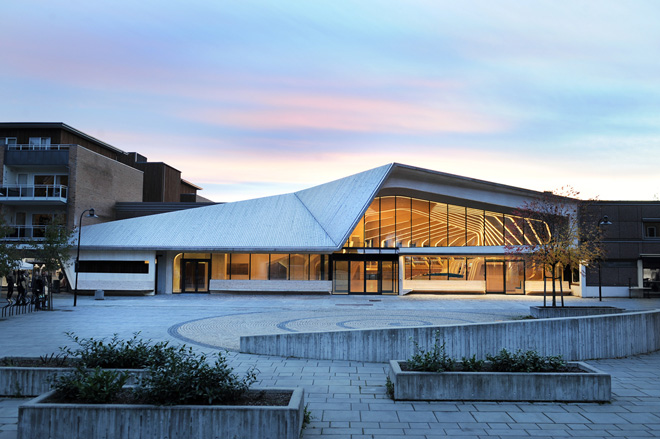
The interconnecting buildings overlook the main town square
Receive our daily digest of inspiration, escapism and design stories from around the world direct to your inbox.
Ellie Stathaki is the Architecture & Environment Director at Wallpaper*. She trained as an architect at the Aristotle University of Thessaloniki in Greece and studied architectural history at the Bartlett in London. Now an established journalist, she has been a member of the Wallpaper* team since 2006, visiting buildings across the globe and interviewing leading architects such as Tadao Ando and Rem Koolhaas. Ellie has also taken part in judging panels, moderated events, curated shows and contributed in books, such as The Contemporary House (Thames & Hudson, 2018), Glenn Sestig Architecture Diary (2020) and House London (2022).
