The rise of architects Studio Granda and their award-winning Icelandic parliament building
Meet Icelandic architecture studio Studio Granda and take a tour of their award-winning design for the country's parliament (Alþingi) and its staff
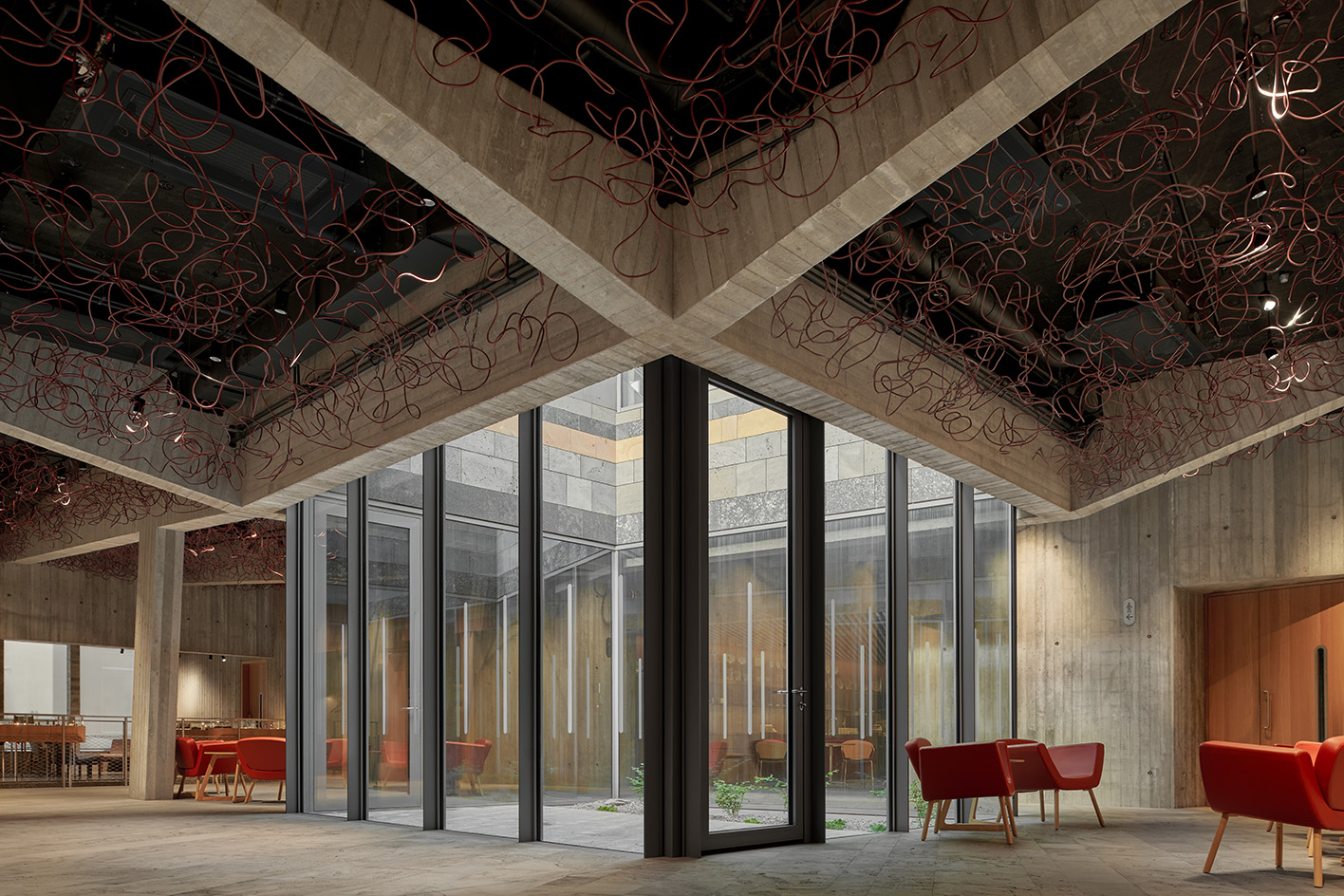
Icelandic firm Studio Granda's architect founders, Steve Christer and Margrét Harðardóttir, were aged 26 and 27 when their proposal for Reykjavik’s City Hall won first prize in 1987. Just three years out of the Architectural Association in London, the starry-eyed pair envisioned two bold steel and concrete volumes housed under curved roofs and connected by a ground-floor walkway.
The building’s modern appearance - quite marked in its historic and central location on the northern bank of Lake 'Tjörnin' - may have ruffled more than a few feathers when it was built, but over time, became a much-valued part of the city’s architectural fabric, evocative of its time and that generation.
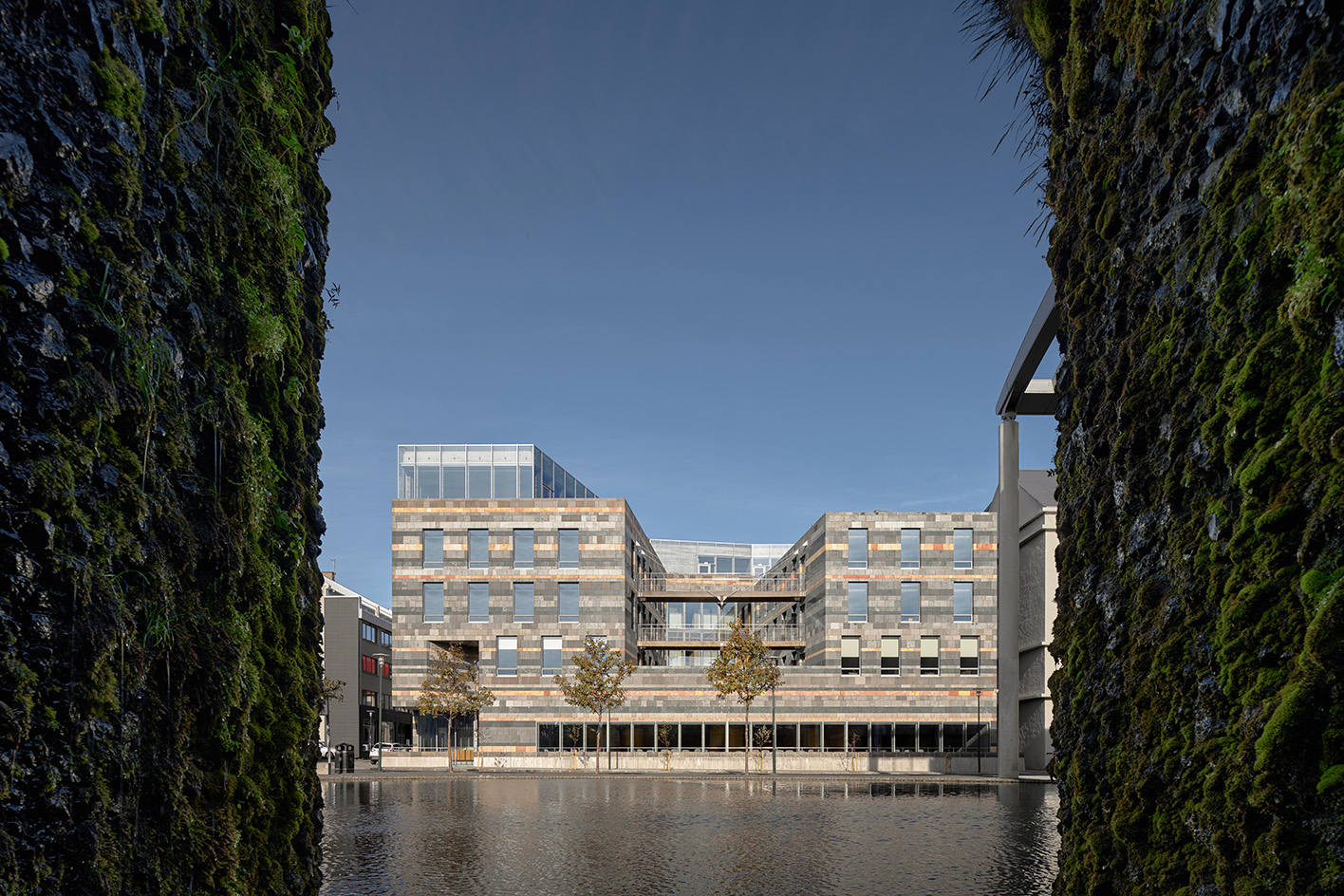
Studio Granda and their award-winning Alþingi building, Smiðja
Fast forward 29 years to 2016 and another competition is launched, this time for a parliament building to be located on an adjacent site overlooking the City Hall. The brief called for a structure that combined offices and meeting rooms for members of Iceland’s parliament (Alþingi) and its staff.
'That competition had our name on it,' smiles Steve Christer of Studio Granda. 'So we took part. We won it, and that's how we got this building on this spot. We envisioned this urban environment four decades ago, and eventually, we’ve managed to finish it.'
Christer is standing in the concrete-wrapped lobby of the newly opened Smiðja (an Icelandic word that translates to "workshop" or "smithy" in English), which, just last week, was awarded a prestigious Icelandic Design Award in the Place category. In the three-decade gap between these two career-defining projects, Studio Granda has established itself as one of the country’s most successful firms with an impressive list of Icelandic public and residential buildings to its name.
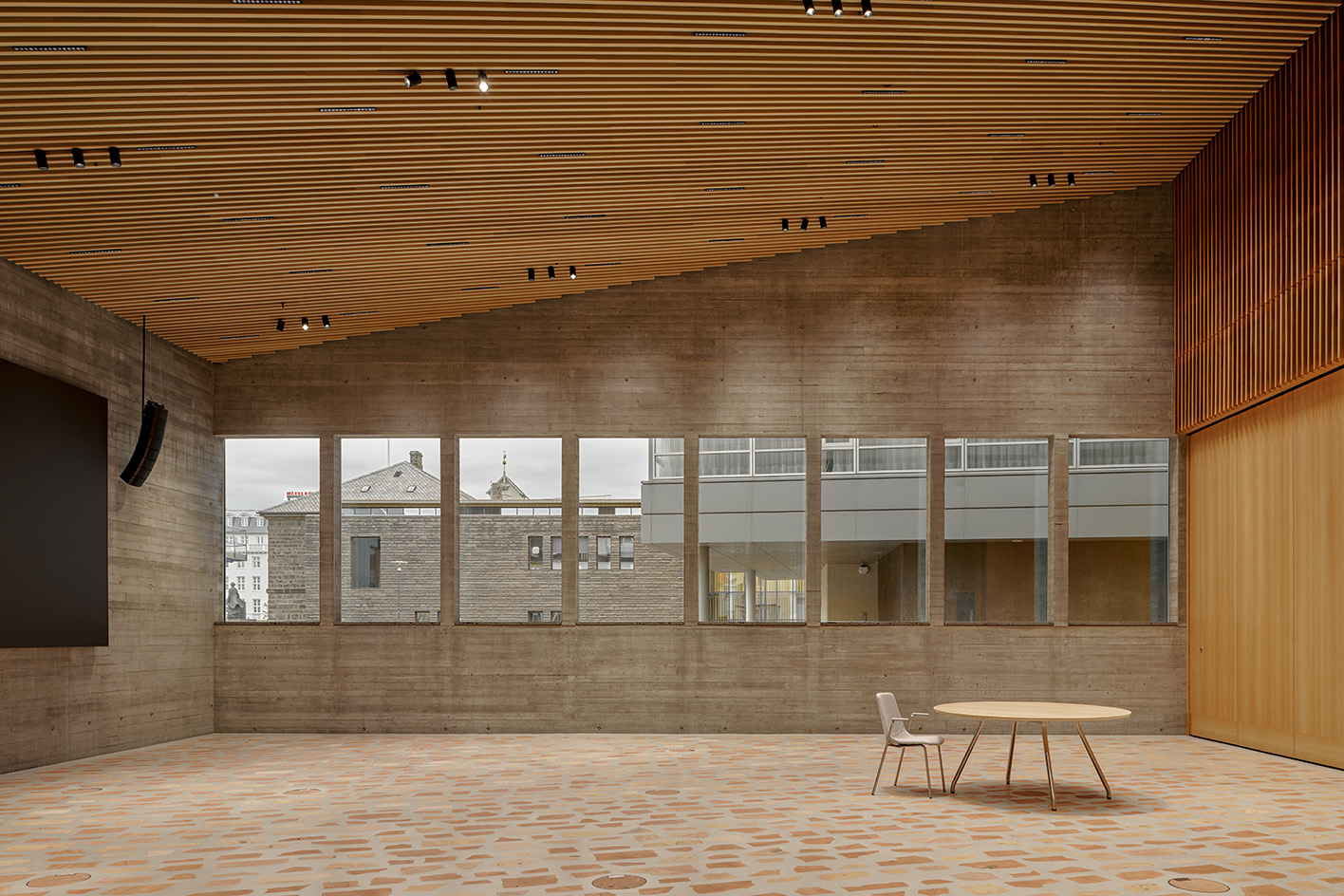
Distinguished by a deep connection to Iceland’s landscapes and cultural heritage, Studio Granda’s projects integrate natural materials—such as basalt and timber—alongside concrete and steel, creating contemporary forms that feel both timeless and rooted in their environment.
Smiðja attempts to continue in this vein. Its distinctive facade, featuring bands of six different types of stone, references the strata and ancient remains that were uncovered below the ground here.
Receive our daily digest of inspiration, escapism and design stories from around the world direct to your inbox.
'They found the earliest archaeological remains that have ever been found in Iceland here on the site of the parliament,' informs Christer, peering down into a hole in the lobby floor where an 8th-century Viking pathway, now preserved, is on display exactly where it was found. 'It's kind of incredible, and it’s something we built our competition entry on. We asked, ‘How about this building, is the strata of the future?’ And that's where the idea of the striking facade came from.'
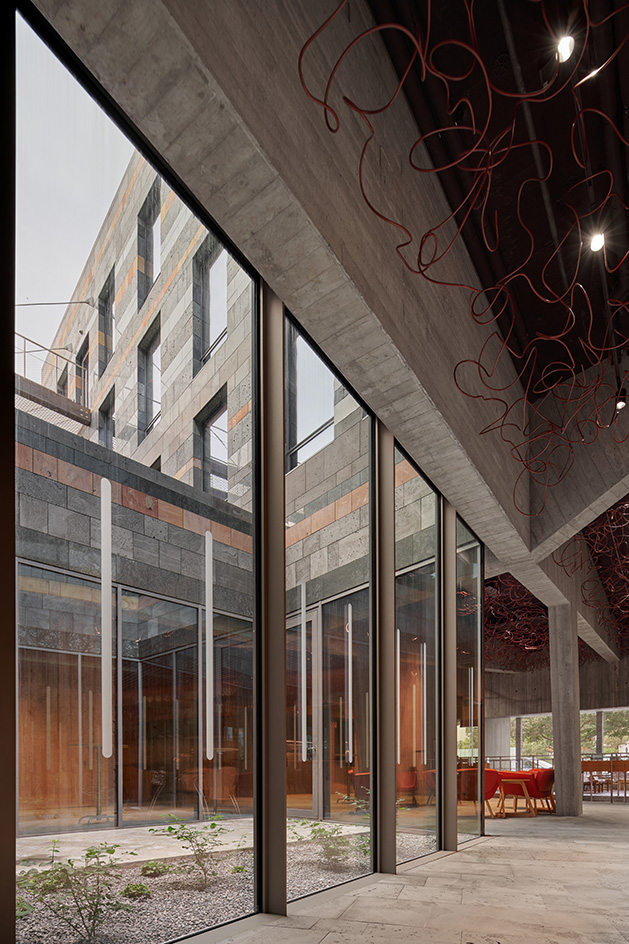
All the stone for the project is surplus material taken from other construction sites, eliminating the need for new mining. To further reduce waste, any offcuts from the facade were used to create decorative flooring in the six rooms that make up the ground floor—a sort of Icelandic terrazzo with each room featuring a different type of stone.
'Because politics is usually left and right, we wanted to have another orientation in the building,' explains Christer, pointing to the positioning of the rectangular offcuts embedded in the floor. 'You’ll notice that everything is oriented north-south—the floor, the ceiling, the wall, they’re all the same so you know where you're going and you know where you’ve been.'
On the ceiling throughout the lobby area, masses of what looks like thick, twisted red wire hang overhead. The tangled structure—an art piece by Þór Vigfússon—makes inventive use of a byproduct from aluminium smelting, one of Iceland's major industries, further echoing the building's theme of repurposing surplus materials in creative ways.
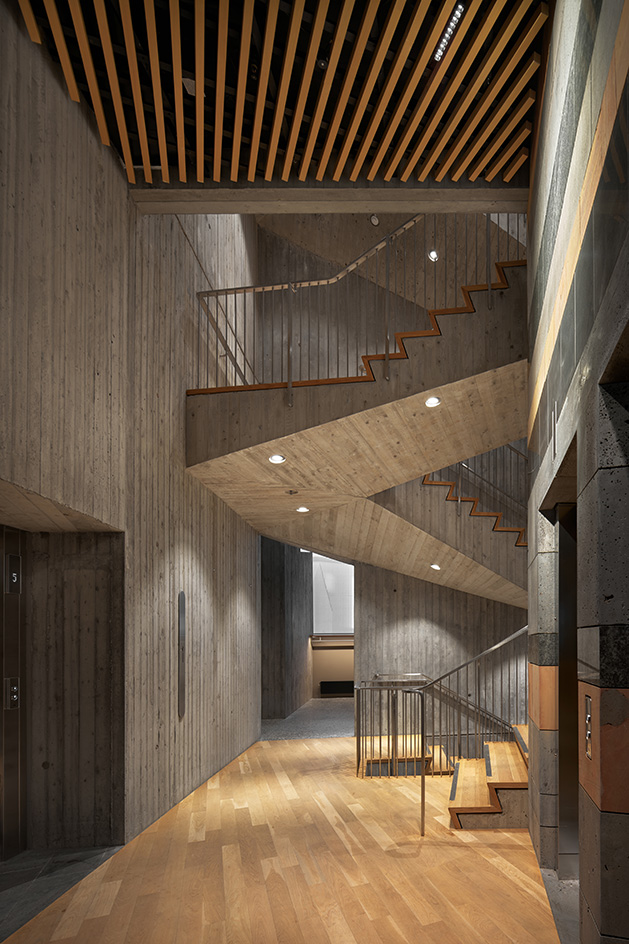
Elsewhere, areas of concrete and stone are broken up by the warm oak panelling and screens. Flexibility was a key requirement of the brief, which Studio Granda answered by creating rooms with movable oak partition walls that glide open if an event requires a space with a much bigger capacity.
As we make our way up through the building via a monastic concrete and oak staircase lined with steel rods—each one painstakingly welded in place in-situ—we see a transition from open-plan workspaces to more intimate, cellular office layouts and meeting rooms. All furniture was custom designed by the architects with the exception of refurbished Icelandic pieces from Alþingi’s collection, and chairs by Erla Sólveig Óskarsdóttir, manufactured by Á. Guðmundsson.
On the fifth floor, a staff refectory and terrace enjoy sweeping views of the city skyline and the mountains beyond. On the south facade, the building opens up to create a courtyard planted with indigenous Icelandic plants and a lightwell that funnels precious Icelandic daylight into the lower floors. Walkways that cross the opening provide opportunities for staff to get fresh air while also serving as fire escapes.
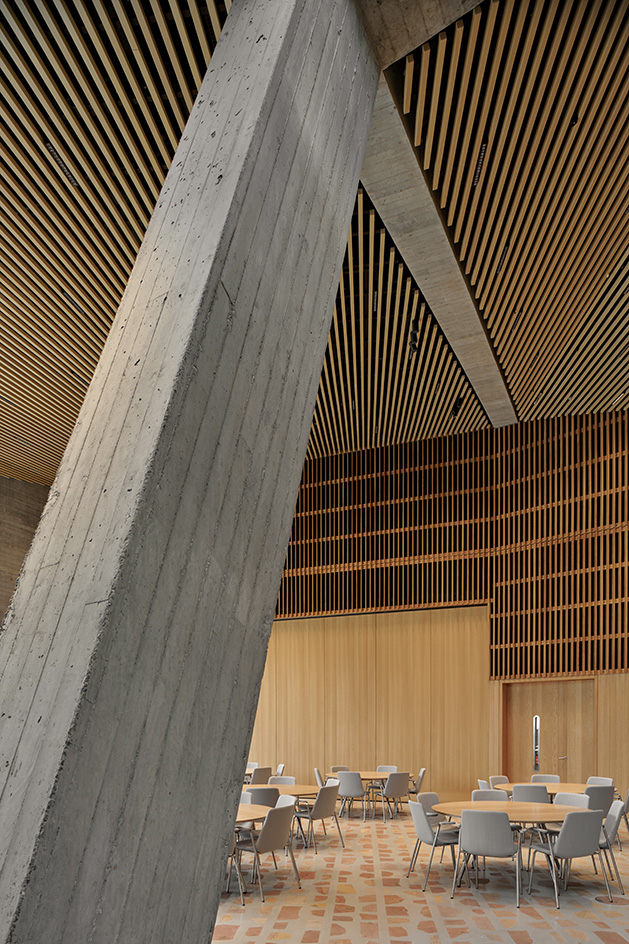
'As you get older, you realise you don't actually need that many ideas,' reflects Christer. 'In fact, we’re always trying to reduce the amount of ideas that we put into a building. Here we’ve got the strata, we've got the north-south axis, and we've got three different materials: concrete, wood and glass, with stone thrown in for fun. So you focus on those and make those things really matter.'
Our visit took place just a few days before Studio Granda discovered the project had won in the Place category at the Icelandic Design Award ceremony. Now in its eleventh year, the awards were founded to recognise and celebrate the growing importance of design in Icelandic society, culture, and business.
'I don’t think we’ll win,' Christer whispers conspiratorially as we conclude our tour, 'but really, I’m just happy if people enjoy using the building. That's actually a joy for me. That's where I get my kick.'
Ali Morris is a UK-based editor, writer and creative consultant specialising in design, interiors and architecture. In her 16 years as a design writer, Ali has travelled the world, crafting articles about creative projects, products, places and people for titles such as Dezeen, Wallpaper* and Kinfolk.